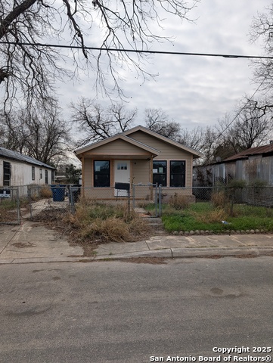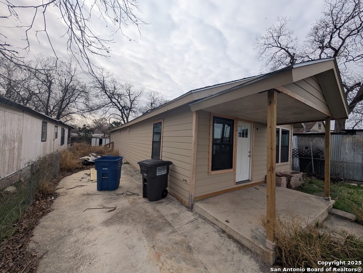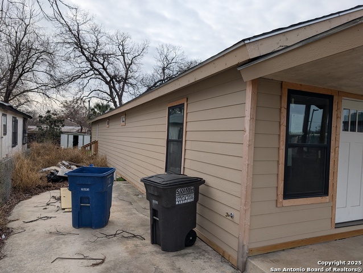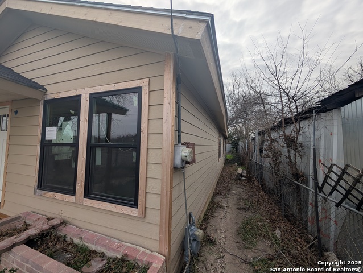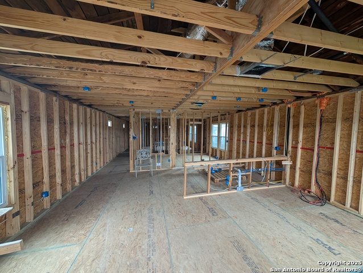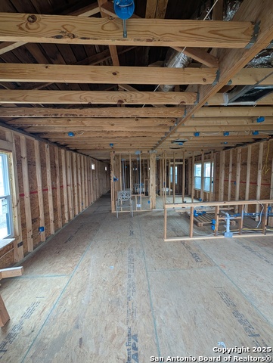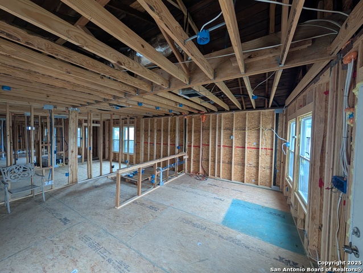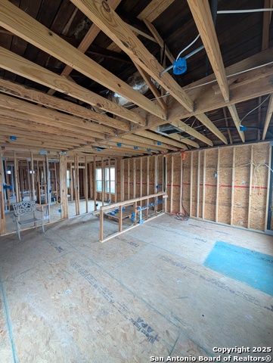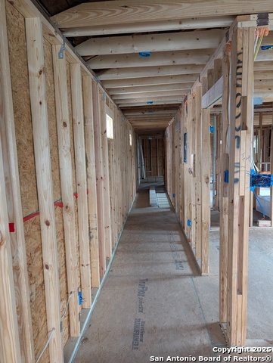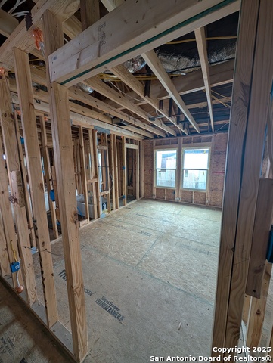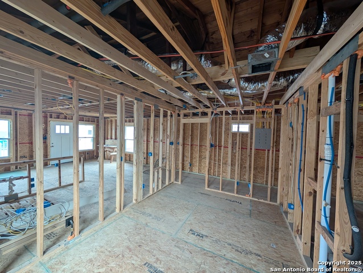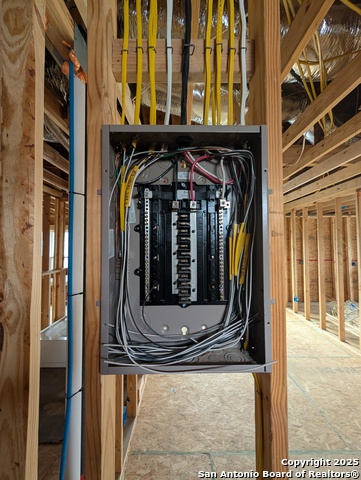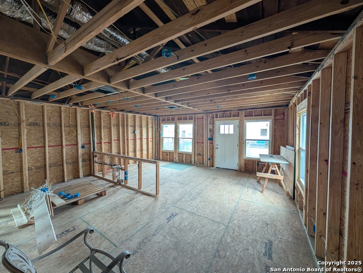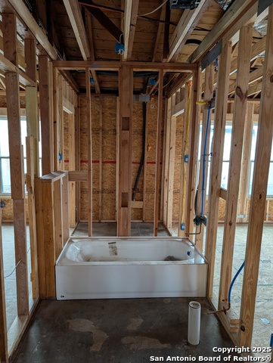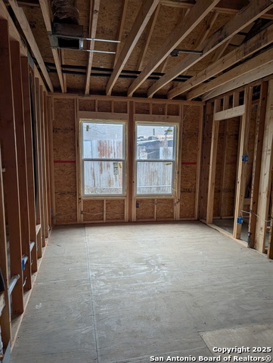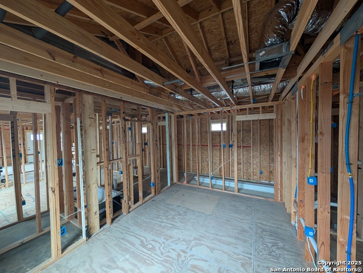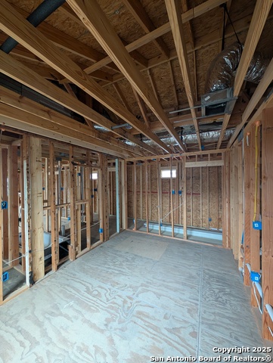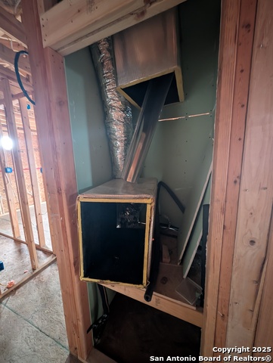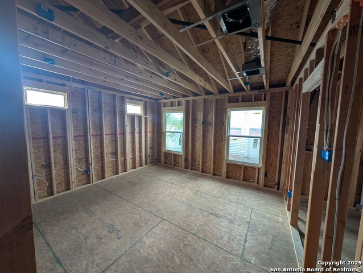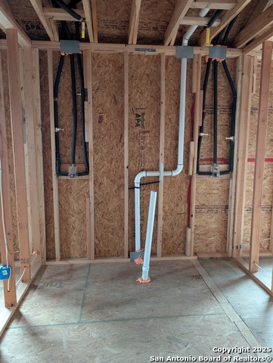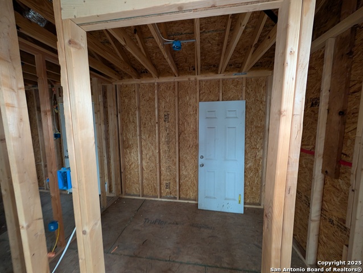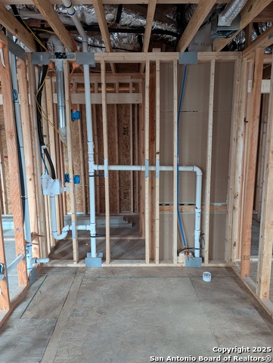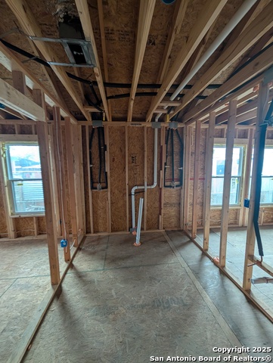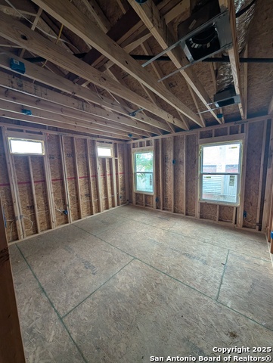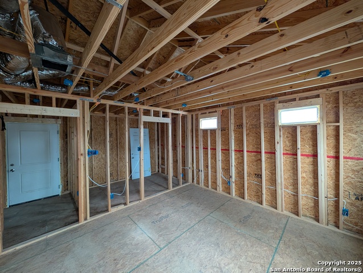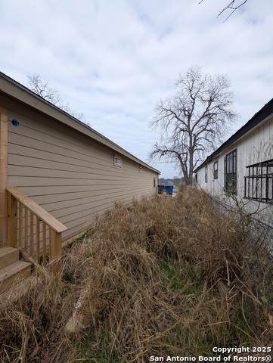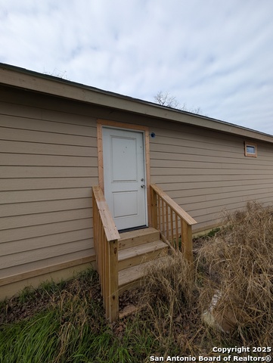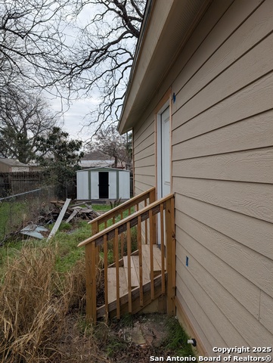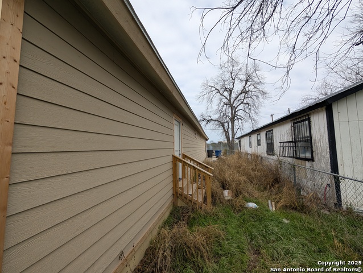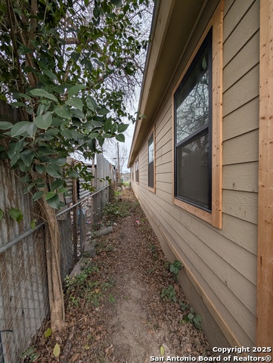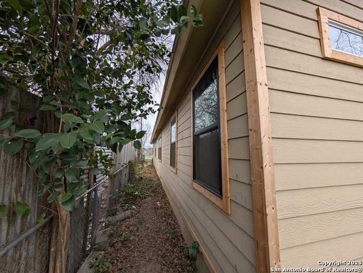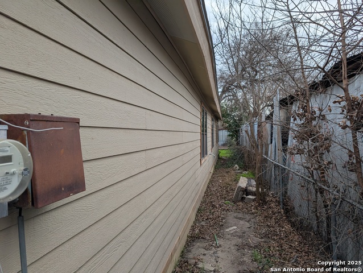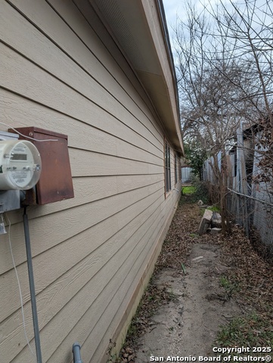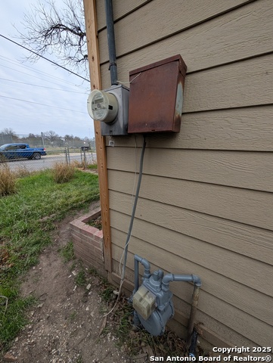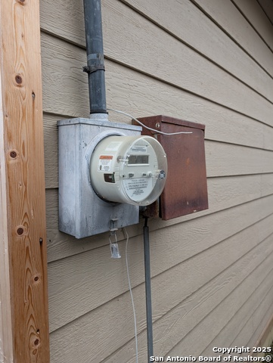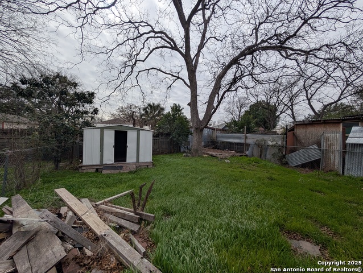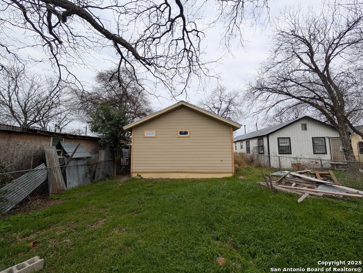124 Parkview, San Antonio, TX 78210
Property Photos
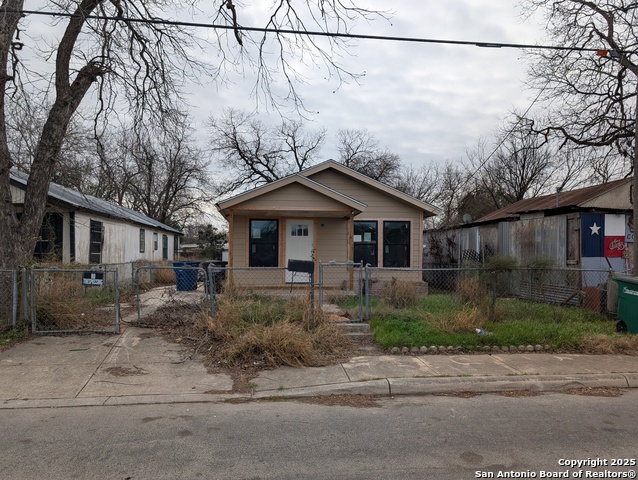
Would you like to sell your home before you purchase this one?
Priced at Only: $99,000
For more Information Call:
Address: 124 Parkview, San Antonio, TX 78210
Property Location and Similar Properties
- MLS#: 1853799 ( Single Residential )
- Street Address: 124 Parkview
- Viewed: 1
- Price: $99,000
- Price sqft: $103
- Waterfront: No
- Year Built: 1945
- Bldg sqft: 960
- Bedrooms: 3
- Total Baths: 2
- Full Baths: 2
- Garage / Parking Spaces: 1
- Days On Market: 11
- Additional Information
- County: BEXAR
- City: San Antonio
- Zipcode: 78210
- Subdivision: S Presa W To River
- District: San Antonio I.S.D.
- Elementary School: Riverside Park
- Middle School: Poe
- High School: Brackenridge
- Provided by: Somos Real Estate
- Contact: Seth Teel
- (210) 665-0607

- DMCA Notice
-
DescriptionLocation! This property has a view Confluence Park and is less than a block from the Mission Reach Trail and the San Antonio River. Bikeable to Southtown and just minutes to Downtown. The renovation has already been started. The property has been dried in and framed up. It just needs a savvy investor or contractor to come in and finish the job. Roof, Foundation, Windows, and Framing have all been completed. Trade work and finish out are needed to complete the job.
Payment Calculator
- Principal & Interest -
- Property Tax $
- Home Insurance $
- HOA Fees $
- Monthly -
Features
Building and Construction
- Apprx Age: 80
- Builder Name: UNK
- Construction: Pre-Owned
- Exterior Features: Cement Fiber
- Floor: Other
- Kitchen Length: 16
- Roof: Composition
- Source Sqft: Appsl Dist
Land Information
- Lot Description: City View
School Information
- Elementary School: Riverside Park
- High School: Brackenridge
- Middle School: Poe
- School District: San Antonio I.S.D.
Garage and Parking
- Garage Parking: None/Not Applicable
Eco-Communities
- Water/Sewer: City
Utilities
- Air Conditioning: Not Applicable
- Fireplace: Not Applicable
- Heating Fuel: Other
- Heating: None
- Recent Rehab: No
- Utility Supplier Elec: CPS
- Utility Supplier Gas: CPS
- Utility Supplier Grbge: CITY
- Utility Supplier Sewer: SAWS/CITY
- Utility Supplier Water: SAWS
- Window Coverings: None Remain
Amenities
- Neighborhood Amenities: Waterfront Access, Clubhouse, Park/Playground, Jogging Trails, Lake/River Park
Finance and Tax Information
- Home Faces: North
- Home Owners Association Mandatory: None
- Total Tax: 3106.31
Rental Information
- Currently Being Leased: No
Other Features
- Contract: Exclusive Agency
- Instdir: Probandt South to W Mitchell. East to Oakcrest. South to Parkview and head West.
- Interior Features: One Living Area, Liv/Din Combo
- Legal Desc Lot: 20
- Legal Description: Ncb 6919 Blk Lot 20 & E 12.5 Ft Of 19
- Miscellaneous: Corporate Owned, City Bus, Investor Potential, As-Is
- Occupancy: Vacant
- Ph To Show: 2102222227
- Possession: Closing/Funding
- Style: One Story
Owner Information
- Owner Lrealreb: No
Nearby Subdivisions
(57087) Fair - North
Alamo Dome East
Artisan Park At Victoria Commo
College Heights
Denver Heights
Denver Heights East Of New Bra
Denver Heights West Of New Bra
Denver Heights, East Of New Br
Durango/roosevelt
Fair - North
Fair-north
Gevers To Clark
Heritage Park Estate
Highland
Highland Estates
Highland Park
Highland Park Est.
Highland Terrace
King William
Lavaca
Lavaca Historic Dist
Monticello Park
N/a
Na
Ncb 8982
Near Eastside
Pasadena Heights
Playmoor
Riverside Park
Roosevelt Mhp
S Of Mlk To Aransas
S Presa W To River
Subdivision Grand View Add Bl
The Highlands
Townhomes On Presa
Wheatley
Wheatley Heights

- Antonio Ramirez
- Premier Realty Group
- Mobile: 210.557.7546
- Mobile: 210.557.7546
- tonyramirezrealtorsa@gmail.com



