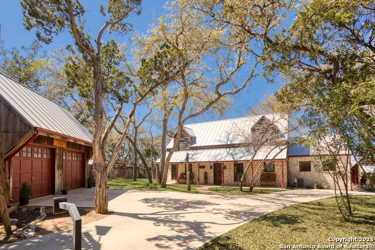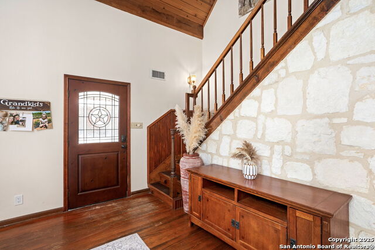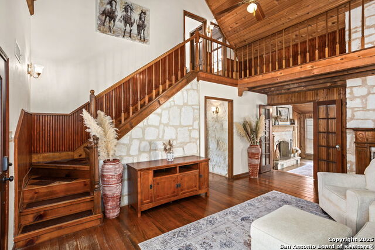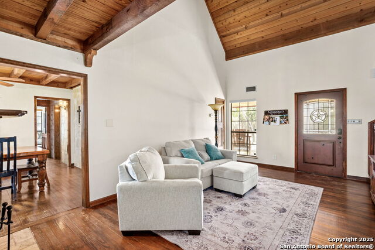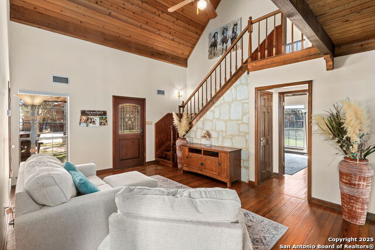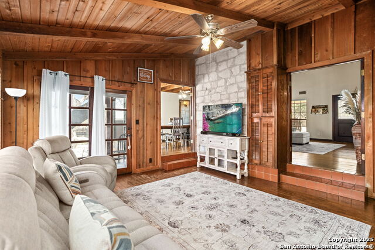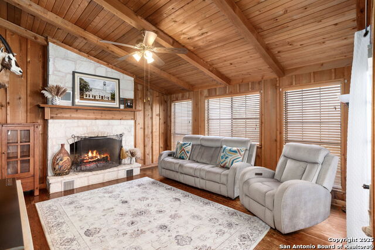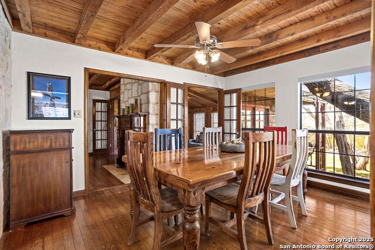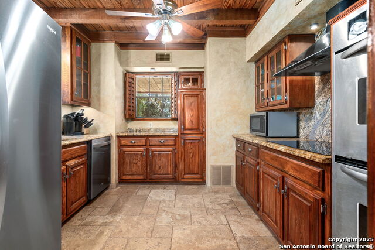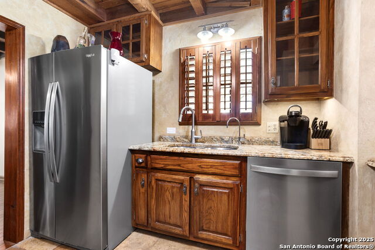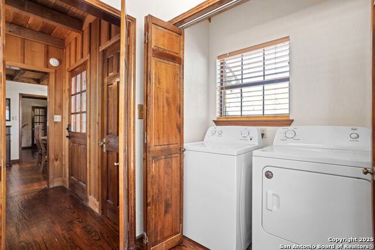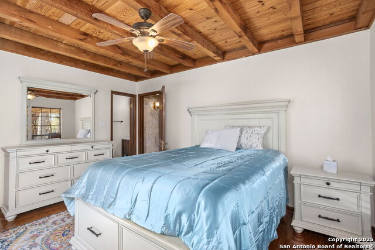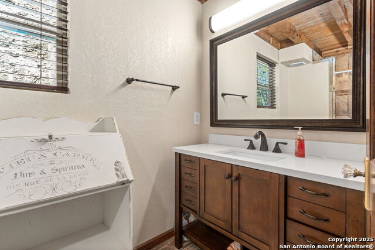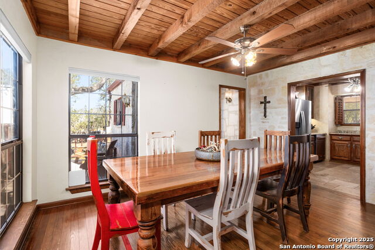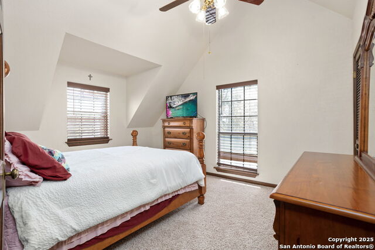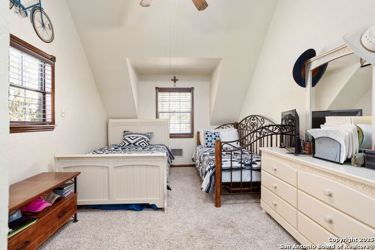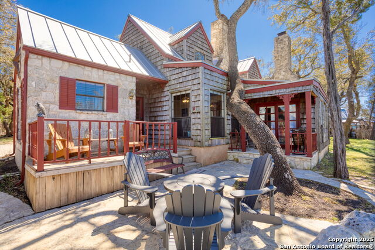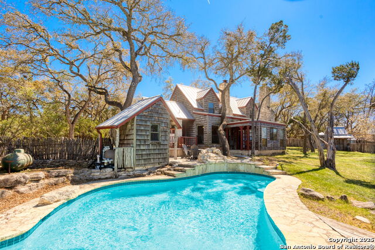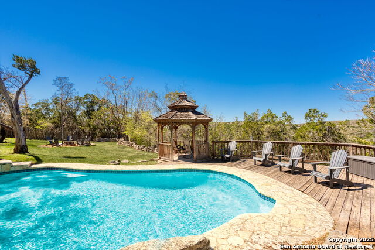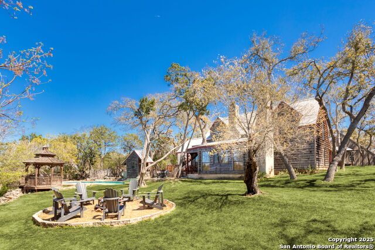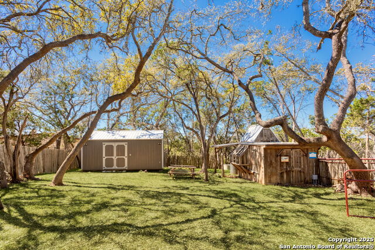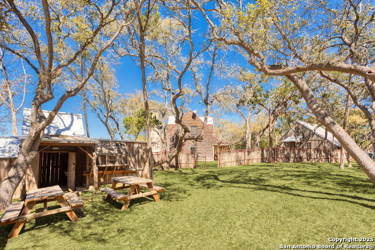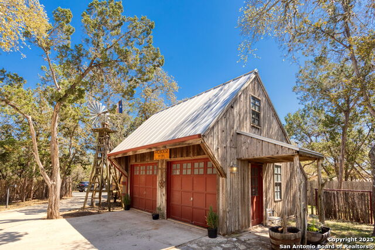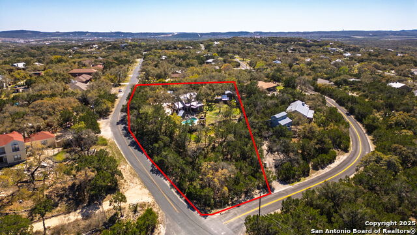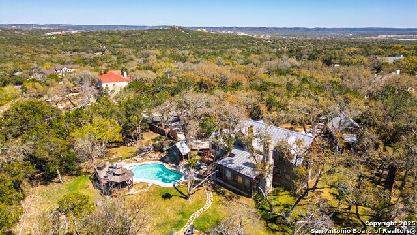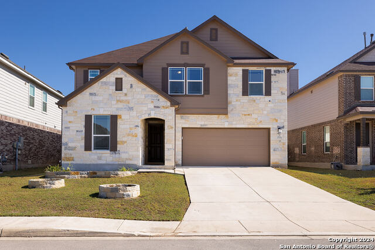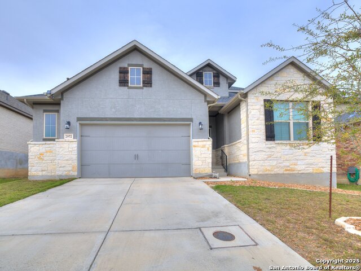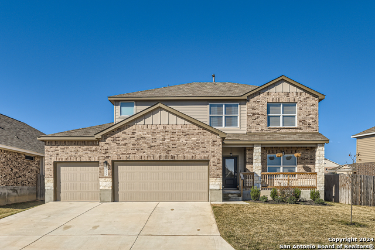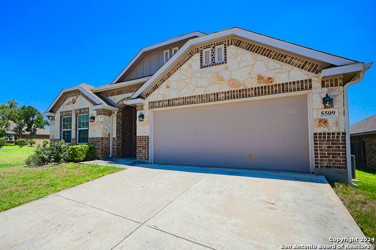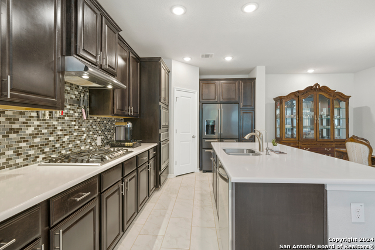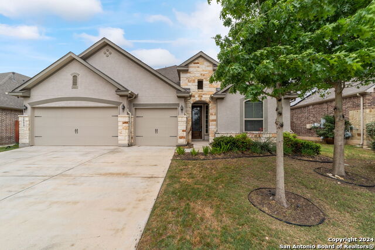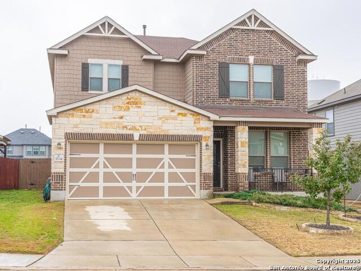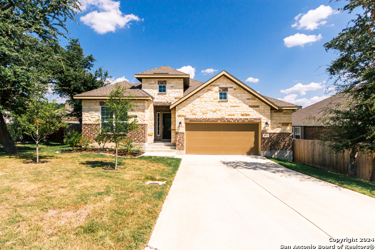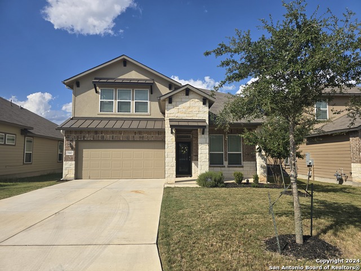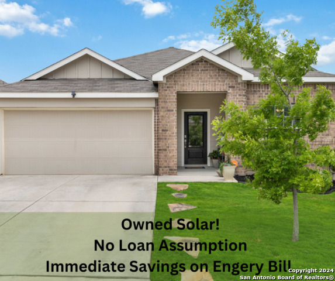31639 High Ridge, Bulverde, TX 78163
Property Photos
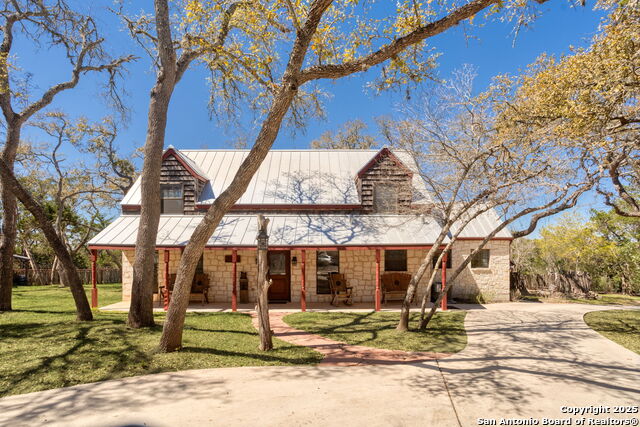
Would you like to sell your home before you purchase this one?
Priced at Only: $479,900
For more Information Call:
Address: 31639 High Ridge, Bulverde, TX 78163
Property Location and Similar Properties
- MLS#: 1853769 ( Single Residential )
- Street Address: 31639 High Ridge
- Viewed: 2
- Price: $479,900
- Price sqft: $258
- Waterfront: No
- Year Built: 1981
- Bldg sqft: 1858
- Bedrooms: 3
- Total Baths: 3
- Full Baths: 2
- 1/2 Baths: 1
- Garage / Parking Spaces: 2
- Days On Market: 21
- Additional Information
- County: COMAL
- City: Bulverde
- Zipcode: 78163
- Subdivision: Bulverde Hills
- District: Comal
- Elementary School: Rahe Bulverde Elementary
- Middle School: Spring Branch
- High School: Smithson Valley
- Provided by: Premier Realty Group
- Contact: Jeff Froboese
- (210) 334-7037

- DMCA Notice
-
Description**Open House Sunday March 30th from 1PM 4PM**Nestled in the scenic Bulverde Hill Country, this charming property offers a serene escape. The inviting 3 bedroom, 2.5 bath floor plan features soaring ceilings and stunning wood accents throughout. Enjoy two spacious living areas with beautiful stone fireplaces, a separate dining area that opens to the kitchen, and generously sized bedrooms, including a master suite located downstairs. Outside, you'll find breathtaking views, a refreshing pool, multiple covered decks, a gazebo, a fenced run with a stall, a chicken coop, and a two story garage.
Payment Calculator
- Principal & Interest -
- Property Tax $
- Home Insurance $
- HOA Fees $
- Monthly -
Features
Building and Construction
- Apprx Age: 44
- Builder Name: UNKNOWN
- Construction: Pre-Owned
- Exterior Features: Stone/Rock, Wood, Siding
- Floor: Ceramic Tile, Wood
- Foundation: Slab
- Kitchen Length: 11
- Other Structures: Barn(s), Gazebo, Shed(s), Storage, Workshop
- Roof: Metal
- Source Sqft: Appsl Dist
Land Information
- Lot Description: Corner, Bluff View, Horses Allowed, 1/2-1 Acre, Mature Trees (ext feat), Secluded
- Lot Improvements: Street Paved, Asphalt, Other
School Information
- Elementary School: Rahe Bulverde Elementary
- High School: Smithson Valley
- Middle School: Spring Branch
- School District: Comal
Garage and Parking
- Garage Parking: Two Car Garage, Detached
Eco-Communities
- Water/Sewer: Private Well, Septic
Utilities
- Air Conditioning: One Central
- Fireplace: Living Room, Family Room, Wood Burning
- Heating Fuel: Propane Owned
- Heating: Central
- Recent Rehab: No
- Utility Supplier Elec: CPS
- Utility Supplier Gas: PROPANE
- Utility Supplier Sewer: SEPTIC
- Utility Supplier Water: PRIVATE WELL
- Window Coverings: All Remain
Amenities
- Neighborhood Amenities: None
Finance and Tax Information
- Home Owners Association Mandatory: None
- Total Tax: 7495.05
Other Features
- Contract: Exclusive Right To Sell
- Instdir: HWY 281 N, EXIT AND LEFT ON FM 1863, RIGHT ON BULVERDE HILLS DR, LEFT ON TURKEY STRUT, RIGHT ON HIGH RIDGE DR, HOUSE ON LEFT
- Interior Features: Two Living Area, Eat-In Kitchen, Two Eating Areas, Walk-In Pantry, Loft, Utility Room Inside, High Ceilings, Cable TV Available, High Speed Internet, Laundry Main Level, Walk in Closets, Attic - Partially Finished, Attic - Floored
- Legal Desc Lot: 12
- Legal Description: Bulverde Hills 2, Block 7, Lot 12
- Occupancy: Owner
- Ph To Show: 210-222-2227
- Possession: Closing/Funding
- Style: Two Story, Ranch, Texas Hill Country
Owner Information
- Owner Lrealreb: No
Similar Properties
Nearby Subdivisions
4s Ranch
4s Ranch 6a
Belle Oaks
Belle Oaks Ranch
Belle Oaks Ranch Phase 1
Belle Oaks Ranch Phase Ii
Brand Ranch
Bulverde Estates
Bulverde Estates 2
Bulverde Hills
Bulverde Hills 1
Canyon View Acres
Comal Trace
Copper Canyon
Edgebrook
Hidden Trails
Hybrid Ranches
Johnson Ranch
Johnson Ranch - Comal
Johnson Ranch Sub Ph 2 Un 3
Johnson Ranch-comal
Karen Estates
Monteola
N/a
Not In Defined Subdivision
Oak Village North
Rim Rock Ranch
Saddleridge
Stonefield
Stoney Creek
Stoney Ridge
Ventana

- Antonio Ramirez
- Premier Realty Group
- Mobile: 210.557.7546
- Mobile: 210.557.7546
- tonyramirezrealtorsa@gmail.com



