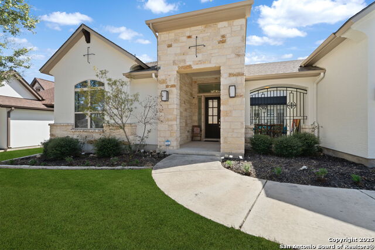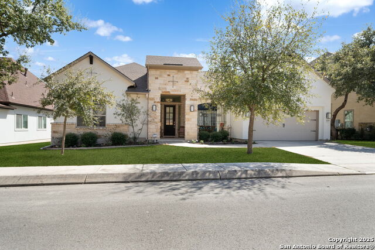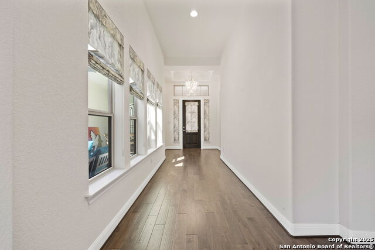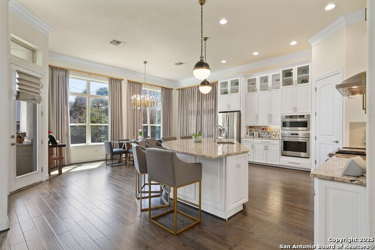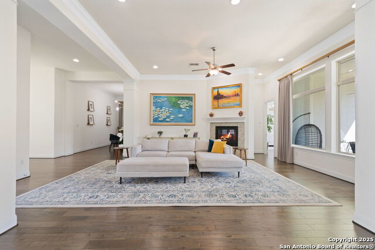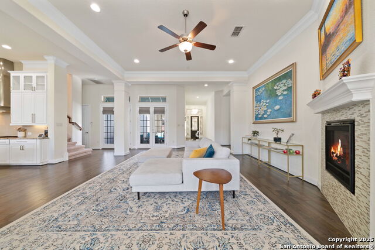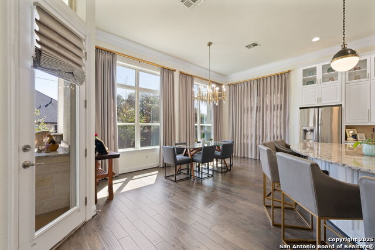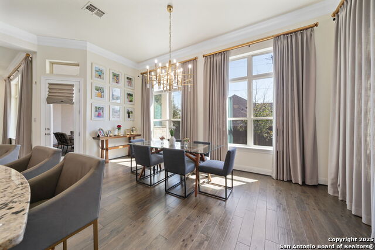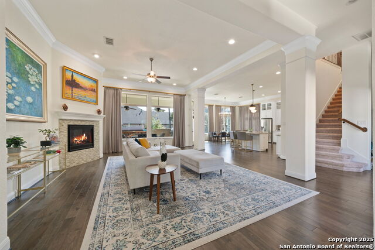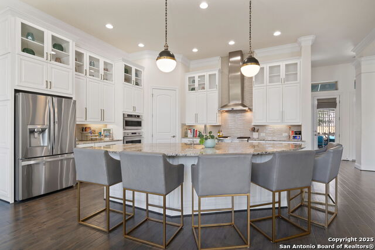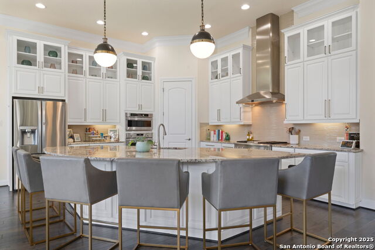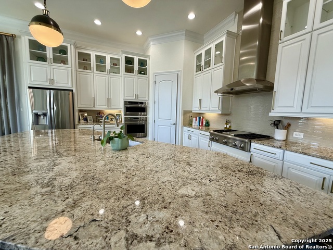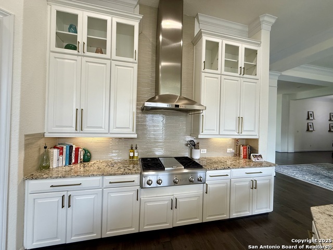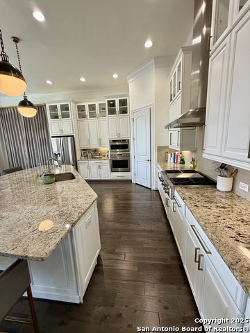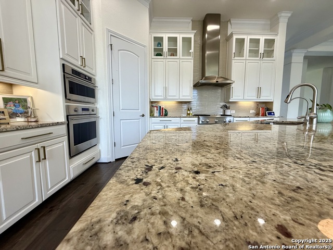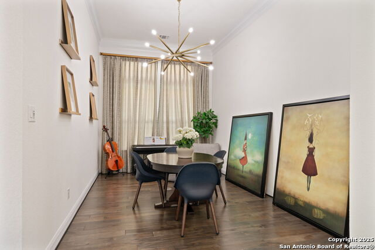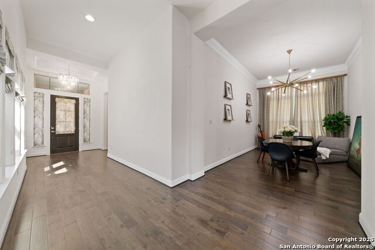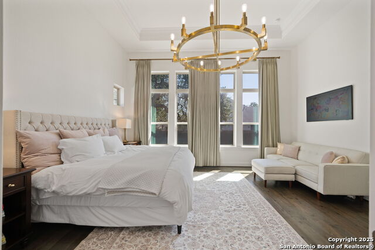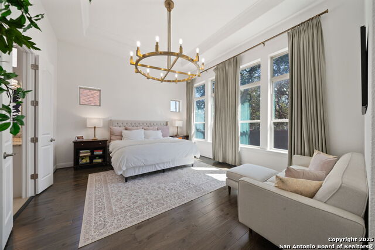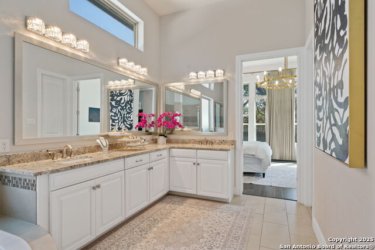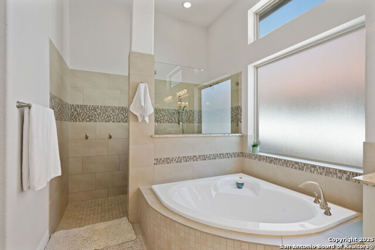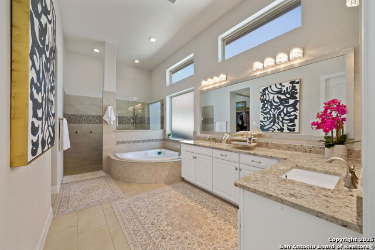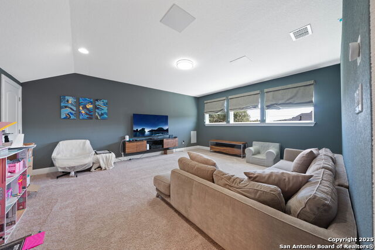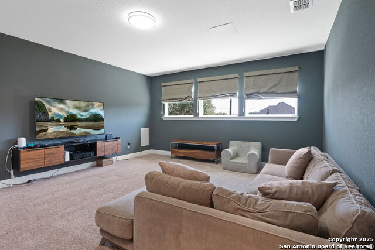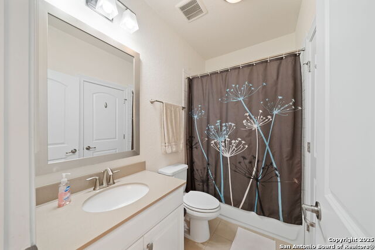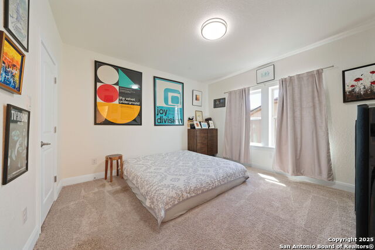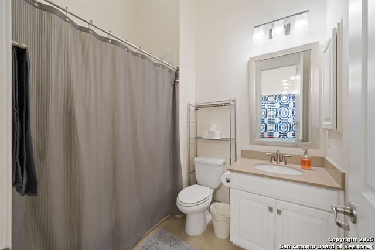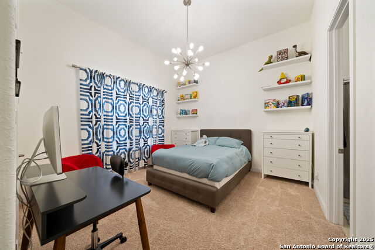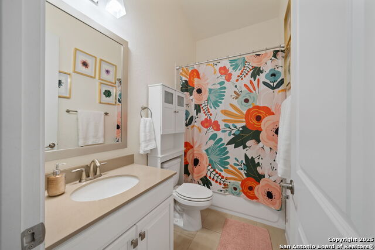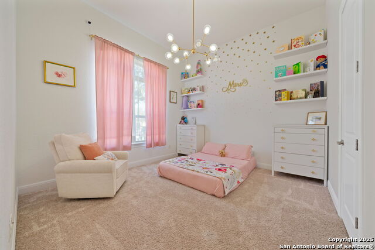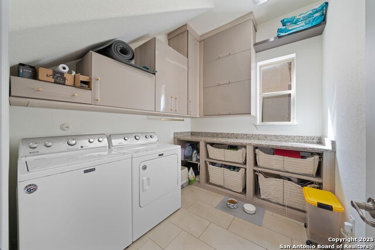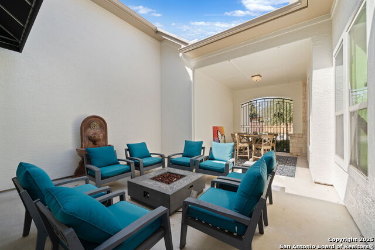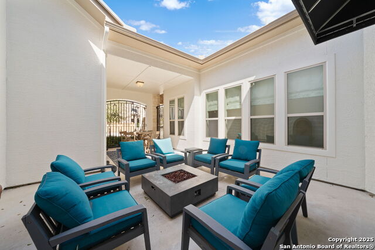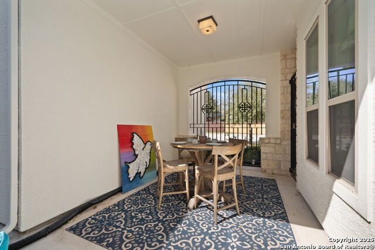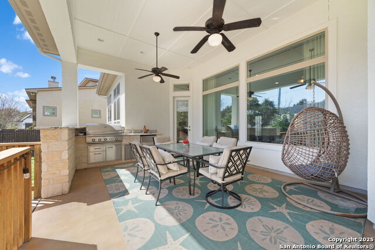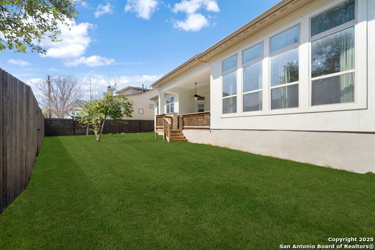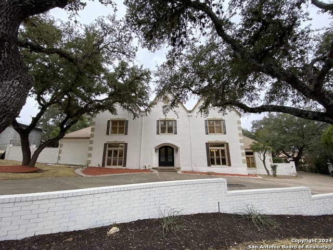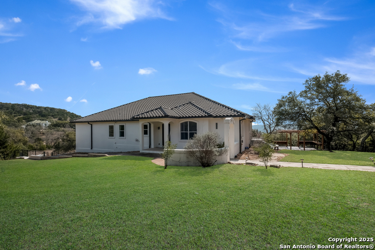3634 Belle Strait, San Antonio, TX 78257
Property Photos
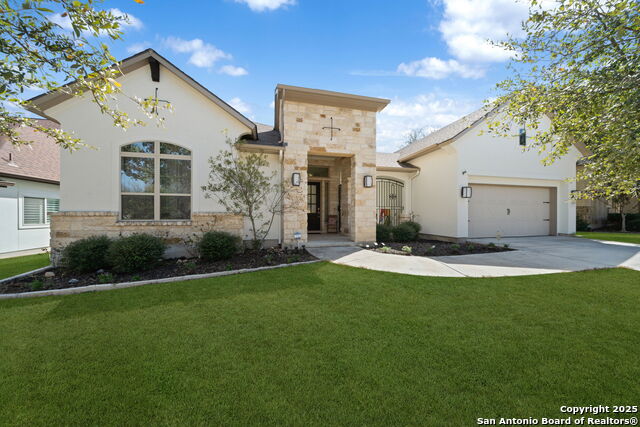
Would you like to sell your home before you purchase this one?
Priced at Only: $5,800
For more Information Call:
Address: 3634 Belle Strait, San Antonio, TX 78257
Property Location and Similar Properties
- MLS#: 1853750 ( Residential Rental )
- Street Address: 3634 Belle Strait
- Viewed: 1
- Price: $5,800
- Price sqft: $2
- Waterfront: No
- Year Built: 2017
- Bldg sqft: 3529
- Bedrooms: 4
- Total Baths: 5
- Full Baths: 4
- 1/2 Baths: 1
- Days On Market: 7
- Additional Information
- County: BEXAR
- City: San Antonio
- Zipcode: 78257
- Subdivision: Shavano Highlands
- District: Northside
- Elementary School: Blattman
- Middle School: Rawlinson
- High School: Clark
- Provided by: Barrientos Properties
- Contact: Rodney Barrientos
- (210) 639-4476

- DMCA Notice
-
DescriptionThis beautiful Shavano Highlands home combines refined elegance and modern comfort. Boasting incredible curb appeal with high gables, a voluminous rock and stucco entrance, and a charming courtyard suited for entertaining. The gourmet style kitchen is equipped with GE Monogram stainless steel appliances, granite countertops, 4 burner/ griddle gas cooktop, custom cabinets, modern pendant lighting, all centered around an oversized island serving as a gathering spot for family and guests. The living room is accentuated with rich hardwood floors, a gas fireplace, high ceilings, and ample windows for an abundance of natural light. The owner's retreat is a true sanctuary unto itself, featuring a relaxing sitting area and a master bath with walk in closets, spacious double vanity, a large shower, and a garden tub. The upstairs has a game/media room with full surround sound speakers perfect for movie nights, and a bedroom with a full bath. Additional features include an outdoor kitchen with two dining areas, a three car tandem garage with a 220 Volt vehicle charger outlet, and energy efficient construction. Located near major shopping, dining, entertainment venues, and top rated schools.
Payment Calculator
- Principal & Interest -
- Property Tax $
- Home Insurance $
- HOA Fees $
- Monthly -
Features
Building and Construction
- Builder Name: David Weekly
- Exterior Features: 4 Sides Masonry, Stone/Rock, Stucco
- Flooring: Carpeting, Ceramic Tile, Wood
- Foundation: Slab
- Kitchen Length: 18
- Roof: Composition
- Source Sqft: Appsl Dist
School Information
- Elementary School: Blattman
- High School: Clark
- Middle School: Rawlinson
- School District: Northside
Garage and Parking
- Garage Parking: Three Car Garage
Eco-Communities
- Energy Efficiency: 16+ SEER AC, Programmable Thermostat, 12"+ Attic Insulation, Double Pane Windows, Variable Speed HVAC, Energy Star Appliances, 90% Efficient Furnace, High Efficiency Water Heater, Storm Windows, Storm Doors, Ceiling Fans
- Green Features: Drought Tolerant Plants, Mechanical Fresh Air, Enhanced Air Filtration
- Water/Sewer: Water System, Sewer System, City
Utilities
- Air Conditioning: One Central, Zoned
- Fireplace: Living Room
- Heating Fuel: Natural Gas
- Heating: Central
- Recent Rehab: No
- Utility Supplier Elec: CPS
- Utility Supplier Gas: CPS
- Utility Supplier Grbge: CITY
- Utility Supplier Other: SPECTRUM
- Utility Supplier Sewer: SAWS
- Utility Supplier Water: SAWS
- Window Coverings: All Remain
Amenities
- Common Area Amenities: Jogging Trail
Finance and Tax Information
- Application Fee: 75
- Cleaning Deposit: 350
- Max Num Of Months: 24
- Pet Deposit: 950
- Security Deposit: 5800
Rental Information
- Rent Includes: No Inclusions
- Tenant Pays: Gas/Electric, Water/Sewer, Interior Maintenance, Yard Maintenance, Garbage Pickup, Security Monitoring, Renters Insurance Required
Other Features
- Application Form: TAR
- Apply At: 2106394476
- Instdir: TAKE THE EXIT TOWARD MILITARY HWY/FM-1535 CAMP BULLIS ONTO N. LOOP 1604 . KEEP RIGHT ONTO SHAVANO RANCH AND TURN RIGHT ONTO HORSEMAN RD, TAKE A LEFT ON BELLE STRAIT AND HOUSE IS ON THE RIGHT HAND SIDE
- Interior Features: One Living Area, Separate Dining Room, Eat-In Kitchen, Two Eating Areas, Island Kitchen, Walk-In Pantry, Study/Library, Game Room, Media Room, Utility Room Inside, Secondary Bedroom Down, 1st Floor Lvl/No Steps, High Ceilings, Open Floor Plan, Pull Down Storage, Cable TV Available, High Speed Internet, Laundry Main Level, Laundry Room, Telephone, Walk in Closets, Attic - Pull Down Stairs
- Legal Description: Ncb 17701 (Shavano Highlands Ut-1), Block 22 Lot 2 2015 New
- Min Num Of Months: 12
- Miscellaneous: City Bus, School Bus
- Occupancy: Owner
- Personal Checks Accepted: Yes
- Ph To Show: 2102222227
- Restrictions: Smoking Outside Only
- Salerent: For Rent
- Section 8 Qualified: No
- Style: One Story, Mediterranean
Owner Information
- Owner Lrealreb: No
Similar Properties

- Antonio Ramirez
- Premier Realty Group
- Mobile: 210.557.7546
- Mobile: 210.557.7546
- tonyramirezrealtorsa@gmail.com



