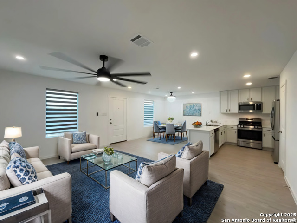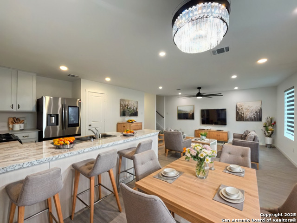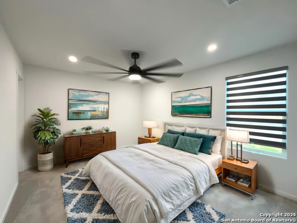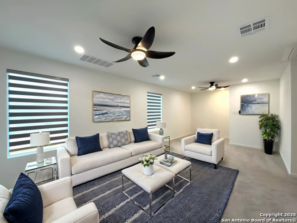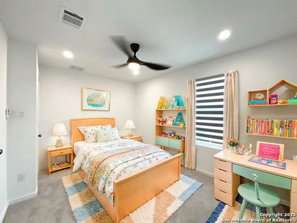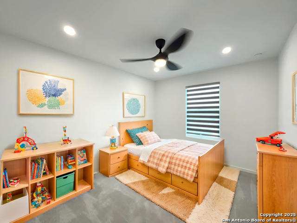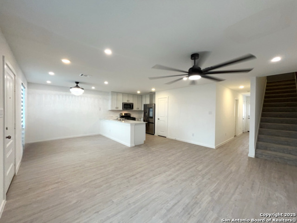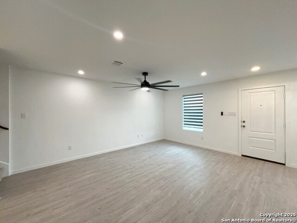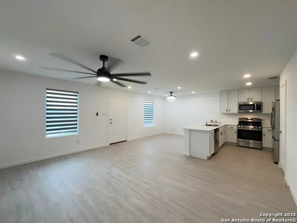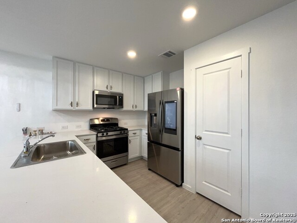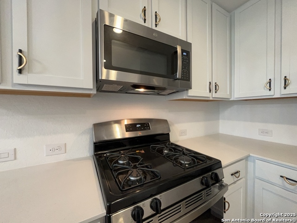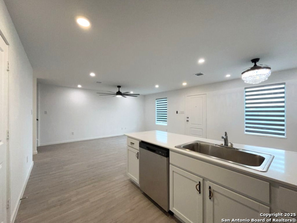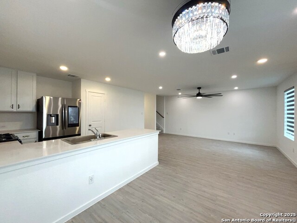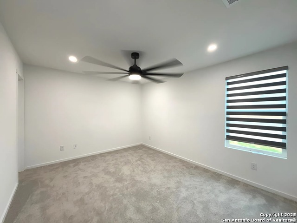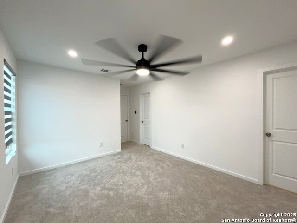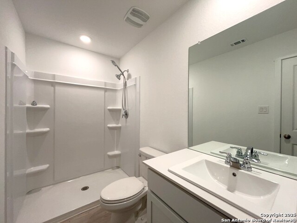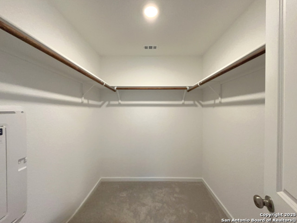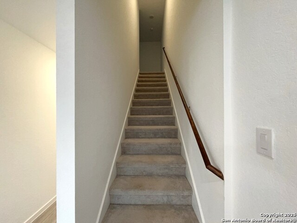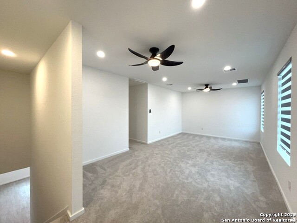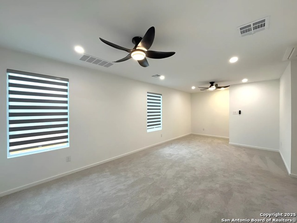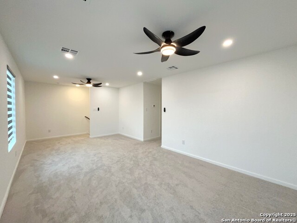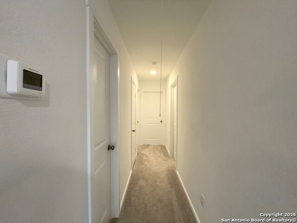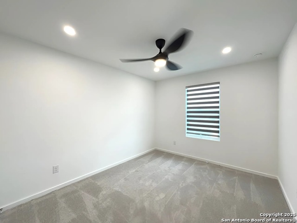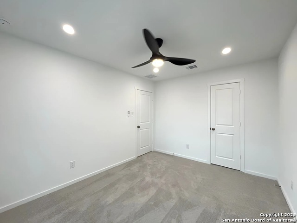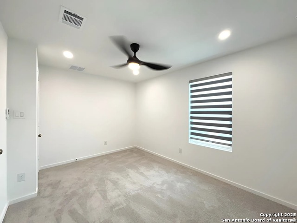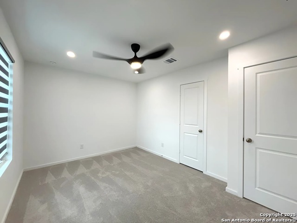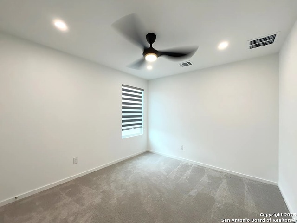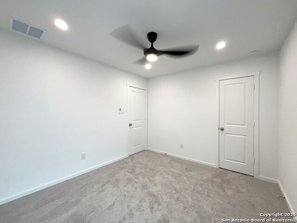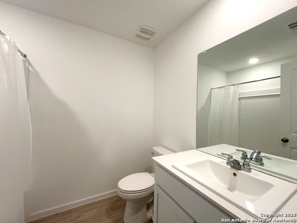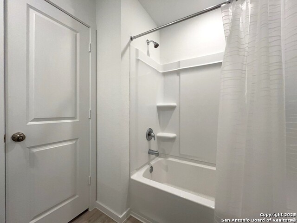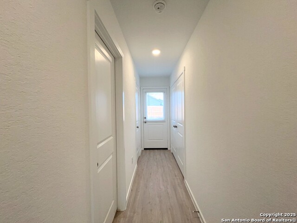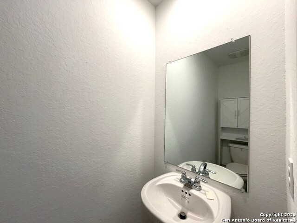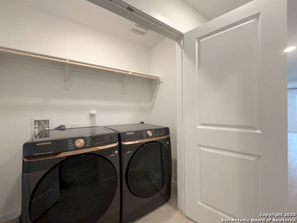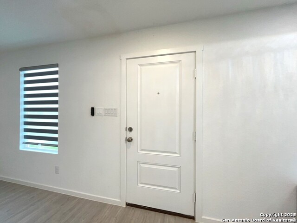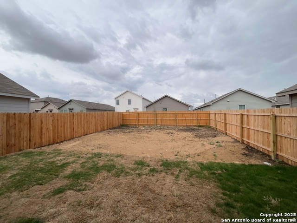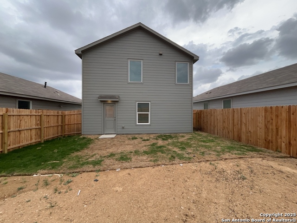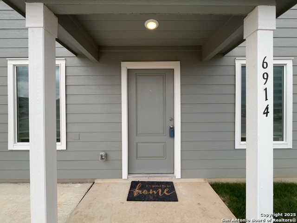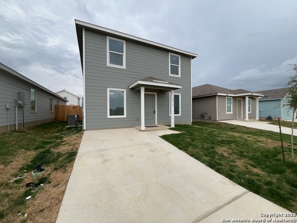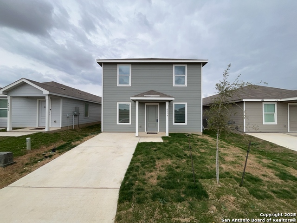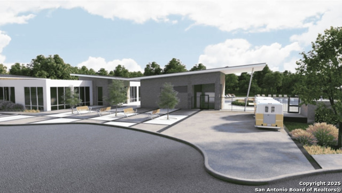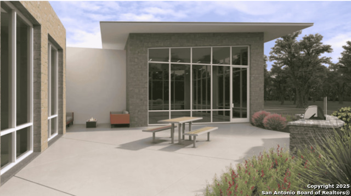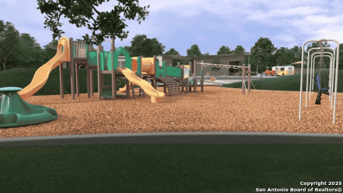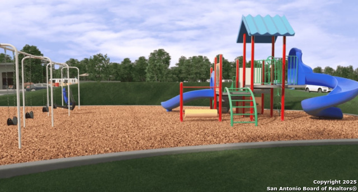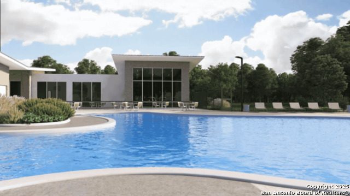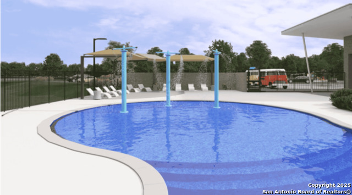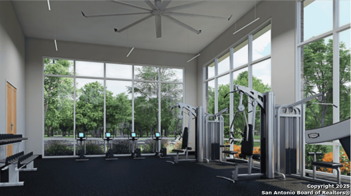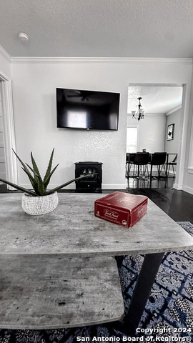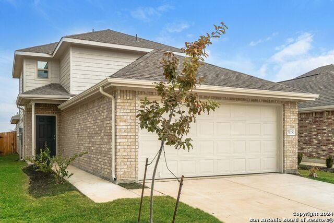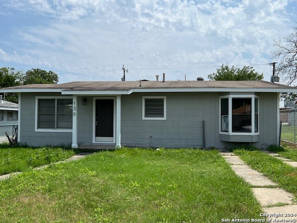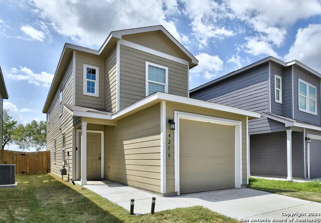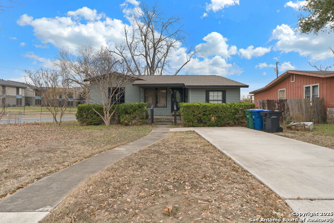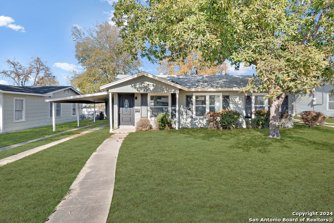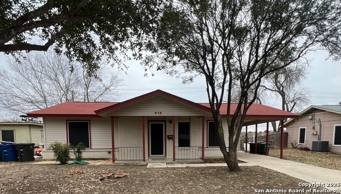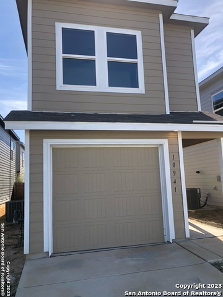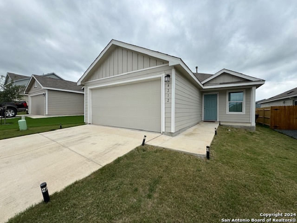6914 Dorato Ridge, San Antonio, TX 78223
Property Photos
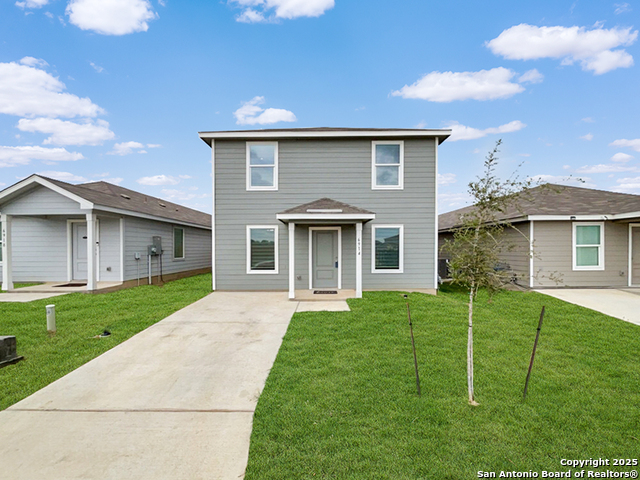
Would you like to sell your home before you purchase this one?
Priced at Only: $1,650
For more Information Call:
Address: 6914 Dorato Ridge, San Antonio, TX 78223
Property Location and Similar Properties
- MLS#: 1853690 ( Residential Rental )
- Street Address: 6914 Dorato Ridge
- Viewed: 1
- Price: $1,650
- Price sqft: $1
- Waterfront: No
- Year Built: 2024
- Bldg sqft: 1802
- Bedrooms: 4
- Total Baths: 3
- Full Baths: 2
- 1/2 Baths: 1
- Days On Market: 3
- Additional Information
- County: BEXAR
- City: San Antonio
- Zipcode: 78223
- Subdivision: Stone Garden
- District: East Central I.S.D
- Elementary School: Harmony
- Middle School: Heritage
- High School: East Central
- Provided by: PMI Birdy Properties, CRMC
- Contact: Gregg Birdy
- (210) 963-6900

- DMCA Notice
-
DescriptionWelcome to this spacious 4 bedroom, 2.5 bathroom home, designed with modern living in mind. The home boasts an open floor plan, creating a seamless flow between rooms, perfect for everyday comfort. With approximately 40 RGB recessed lights throughout, you can adjust the lighting to set the perfect mood in any room. The eight ceiling fans, all with remote controls, ensure year round comfort, and the smart fans upstairs can even be controlled by Alexa. The dining room features a unique RGB light and fan setup, adding a touch of style to your meals. The property also includes high speed internet and an HVAC system with a programmable thermostat for ultimate convenience. In the kitchen, you'll find a range of top notch appliances, including a dishwasher, stove/range and a refrigerator equipped with Samsung's Family Hub offering Alexa and Bixby voice assistance with a 21.5 inch touchscreen. The kitchen also features a touchless motion sensor faucet, making daily tasks even easier. The laundry room comes with a washer and dryer that can be connected to the SmartThings app for additional convenience. The primary bedroom offers a serene retreat with an ensuite bathroom that includes a walk in shower. Step outside to discover one of the largest backyards in the neighborhood, featuring a privacy fence, ideal for outdoor relaxation and entertaining. As part of a vibrant community, you'll have access to amenities such as a barbecue area, gym/exercise room, kiddie pool, picnic area, playground, pool and splash pad. Plus, shopping and other conveniences are just a short distance away. This home provides the perfect blend of modern features and community comforts for a truly enjoyable lifestyle. "RESIDENT BENEFIT PACKAGE" ($50/Month)*Renters Insurance Recommended*PET APPS $25 per profile. All information in this marketing material is deemed reliable but is not guaranteed. Prospective tenants are advised to independently verify all information, including property features, availability, and lease terms, to their satisfaction.
Payment Calculator
- Principal & Interest -
- Property Tax $
- Home Insurance $
- HOA Fees $
- Monthly -
Features
Building and Construction
- Builder Name: LENNAR
- Exterior Features: Siding
- Flooring: Carpeting, Vinyl
- Foundation: Slab
- Kitchen Length: 10
- Other Structures: None
- Roof: Composition
- Source Sqft: Appsl Dist
Land Information
- Lot Description: Level
School Information
- Elementary School: Harmony
- High School: East Central
- Middle School: Heritage
- School District: East Central I.S.D
Garage and Parking
- Garage Parking: None/Not Applicable
Eco-Communities
- Energy Efficiency: Tankless Water Heater, Programmable Thermostat, Double Pane Windows, Low E Windows, Ceiling Fans
- Water/Sewer: Water System, Sewer System
Utilities
- Air Conditioning: One Central
- Fireplace: Not Applicable
- Heating Fuel: Natural Gas
- Heating: Central
- Recent Rehab: No
- Security: Not Applicable
- Utility Supplier Elec: CPS
- Utility Supplier Gas: CENTRIC
- Utility Supplier Grbge: REPUBLIC
- Utility Supplier Other: ATT/SPECTRUM
- Utility Supplier Sewer: SAWS
- Utility Supplier Water: SAWS
- Window Coverings: All Remain
Amenities
- Common Area Amenities: Pool, Exercise Room, Playground, BBQ/Picnic, Near Shopping
Finance and Tax Information
- Application Fee: 75
- Cleaning Deposit: 300
- Max Num Of Months: 12
- Security Deposit: 2175
Rental Information
- Rent Includes: No Inclusions
- Tenant Pays: Gas/Electric, Water/Sewer, Yard Maintenance, Garbage Pickup
Other Features
- Accessibility: Level Lot, Level Drive, First Floor Bath, First Floor Bedroom, Stall Shower
- Application Form: ONLINE APP
- Apply At: WWW.APPLYBIRDY.COM
- Instdir: Head southeast on US-181 S toward Richter Rd/Right at the 1st cross street onto Richter Rd/Right onto Onyx Pl/Right onto Dorato Rdg
- Interior Features: Two Living Area, Liv/Din Combo, Breakfast Bar, Game Room, 1st Floor Lvl/No Steps, Open Floor Plan, Cable TV Available, High Speed Internet, Laundry in Closet, Laundry Main Level, Walk in Closets, Attic - Pull Down Stairs
- Legal Description: CB 4007B (STONE GARDEN UT 1), BLOCK 174 LOT 33
- Min Num Of Months: 12
- Miscellaneous: Broker-Manager, Cluster Mail Box
- Occupancy: Vacant
- Personal Checks Accepted: No
- Ph To Show: 210-222-2227
- Restrictions: Other
- Salerent: For Rent
- Section 8 Qualified: No
- Style: Two Story
Owner Information
- Owner Lrealreb: No
Similar Properties
Nearby Subdivisions
Blue Ridge Ranch
Blue Wing
Brookside
East Central Area
Fair - North
Fair To Southcross
Fair-
Fair-north
Georgian Place
Green Lake
Green Lake Meadow
Greenway
Greenway Terrace
Heritage
Heritage Oaks
Highland
Highland Heights
Highland Hills
Highland Park
Hot Wells
Hotwell
Hotwells
Kathy & Francis Jean
Mission Creek
Mission Del Lago
Monte Viejo
Pecan Valley
Presa Point
Presa Point (common) / Unknown
Republic Oaks
Riverside Park
S Presa W To River
South Down Town
South To Pecan Valley
Southon Village
Southton Lake
Southton Meadows
Southton Village
Spring Meadows
Stone Garden
Woodbridge

- Antonio Ramirez
- Premier Realty Group
- Mobile: 210.557.7546
- Mobile: 210.557.7546
- tonyramirezrealtorsa@gmail.com



