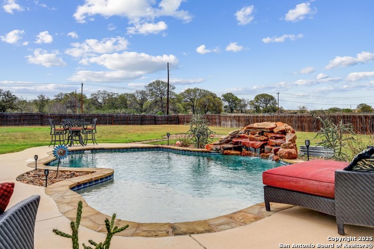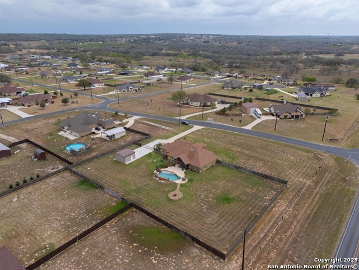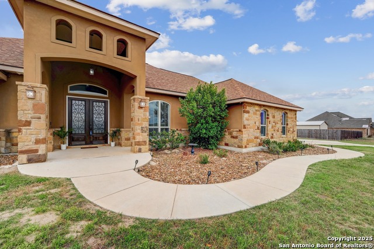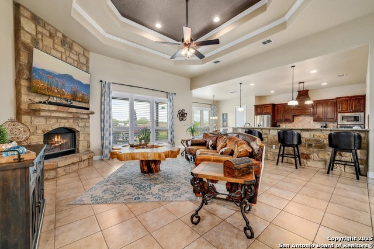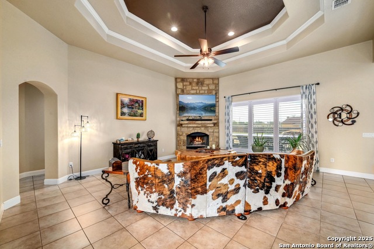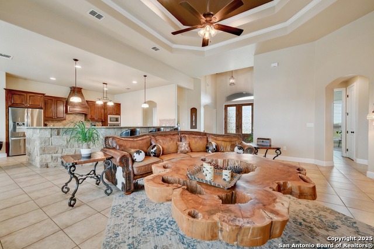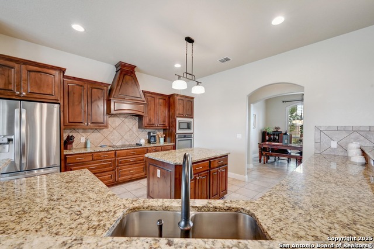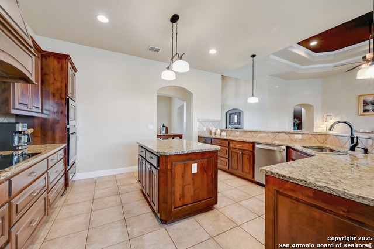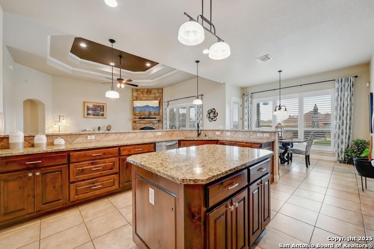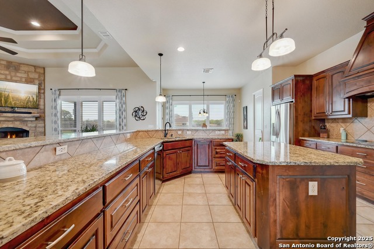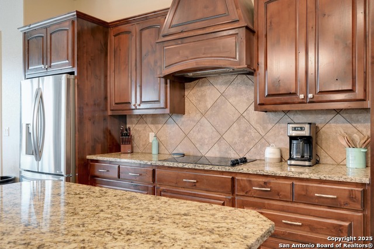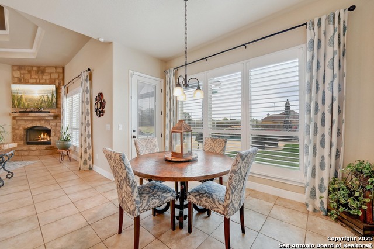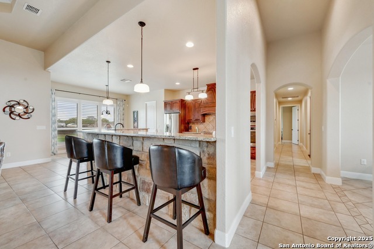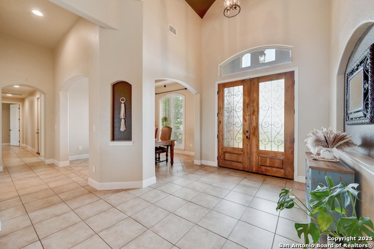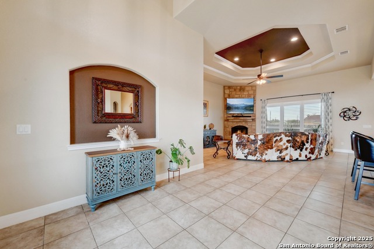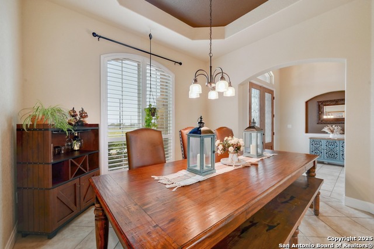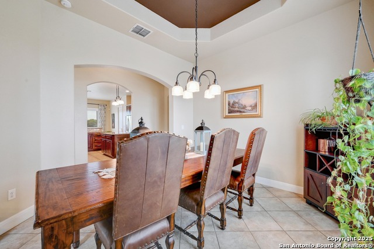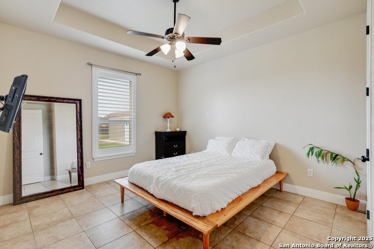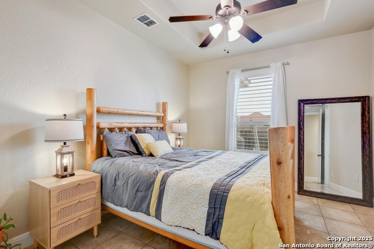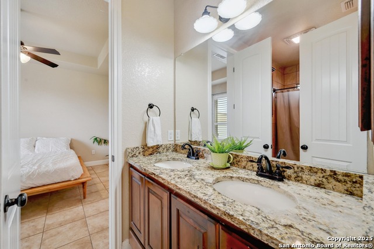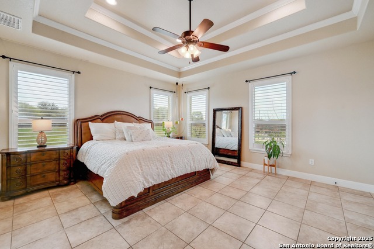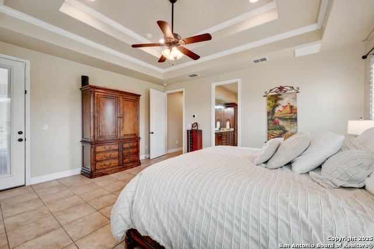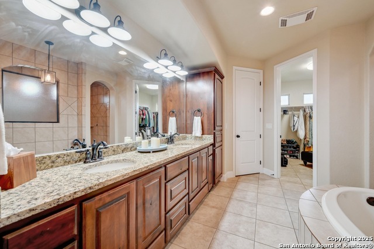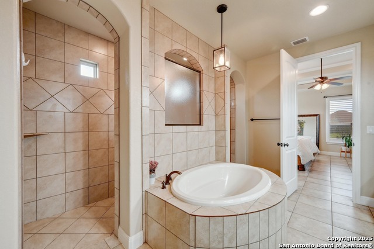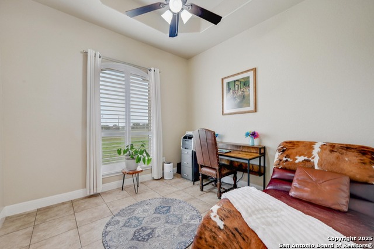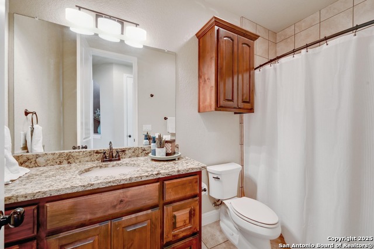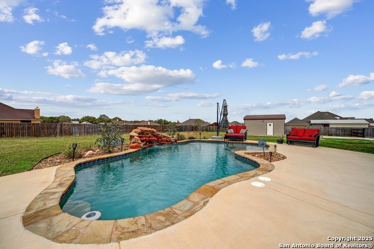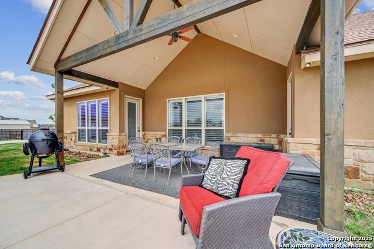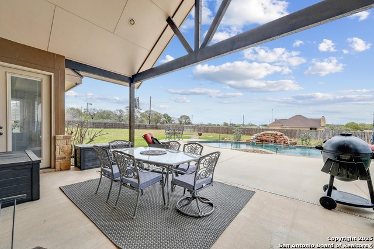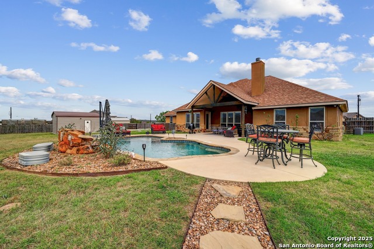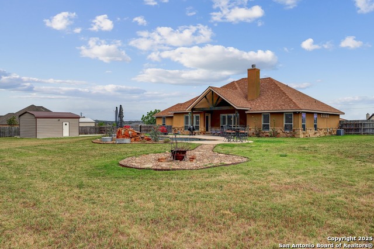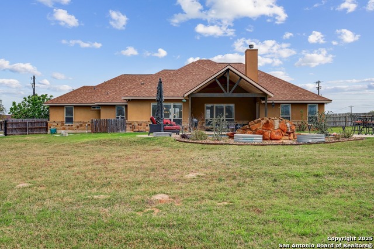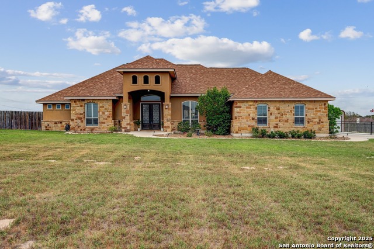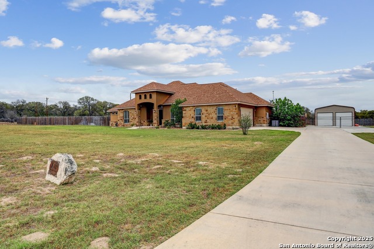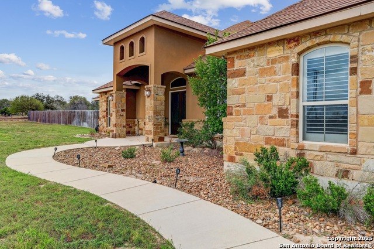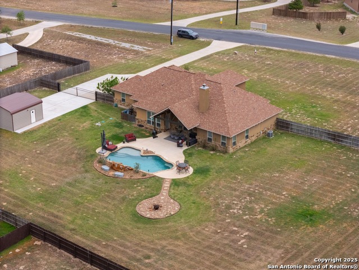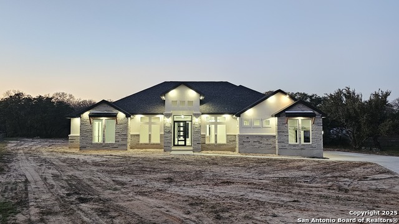101 Westfield Ranch, La Vernia, TX 78121
Property Photos
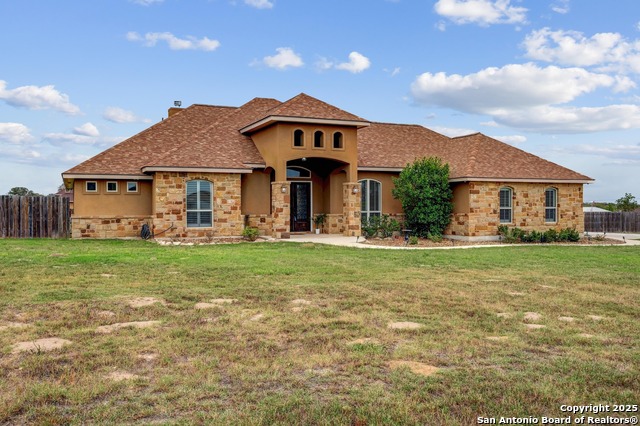
Would you like to sell your home before you purchase this one?
Priced at Only: $624,900
For more Information Call:
Address: 101 Westfield Ranch, La Vernia, TX 78121
Property Location and Similar Properties
- MLS#: 1853689 ( Single Residential )
- Street Address: 101 Westfield Ranch
- Viewed: 7
- Price: $624,900
- Price sqft: $217
- Waterfront: No
- Year Built: 2016
- Bldg sqft: 2874
- Bedrooms: 4
- Total Baths: 3
- Full Baths: 3
- Garage / Parking Spaces: 2
- Days On Market: 27
- Additional Information
- County: WILSON
- City: La Vernia
- Zipcode: 78121
- Subdivision: Westfield Ranch
- District: La Vernia Isd.
- Elementary School: La Vernia
- Middle School: La Vernia
- High School: La Vernia
- Provided by: Keller Williams Realty
- Contact: Warren McEnulty
- (512) 448-4111

- DMCA Notice
-
DescriptionDon't miss this stunning single story ranch style custom home on a spacious 1.5 acre lot. This open concept 4 bedroom, 3 bath home boasts soaring ceilings, numerous tray ceilings, crown molding, and recessed lighting, creating a bright and inviting atmosphere. The chef's kitchen is a dream, featuring a large island, breakfast bar, stainless steel appliances, granite countertops, a walk in pantry, and a charming breakfast area, while the formal dining room offers versatility as a study. The family room is a cozy retreat with a beautiful stone fireplace, and the primary suite provides private backyard access, a walk in closet, and a spa like bath complete with dual granite vanities, ample cabinet space, a soaking tub, and an impressive walk through shower. The backyard oasis is an entertainer's paradise, featuring a spacious covered patio with a vaulted ceiling, ceiling fans, and a spectacular Blue Haven custom pool with a tranquil water feature. A full privacy fence encloses the entire backyard, creating a secluded retreat with ample space for outdoor activities, pets, or gardening. The home's four sided stone and stucco exterior ensures durability and easy maintenance, while an automatic sprinkler system adds convenience. A side entry two car garage, expanded driveway for extra parking, and a 20x20 metal storage building provide additional space and functionality. Enjoy the peace of country living while still having easy access to the shopping, dining, and entertainment of San Antonio!
Payment Calculator
- Principal & Interest -
- Property Tax $
- Home Insurance $
- HOA Fees $
- Monthly -
Features
Building and Construction
- Builder Name: Hometown Custom Homes
- Construction: Pre-Owned
- Exterior Features: 4 Sides Masonry, Stone/Rock, Stucco
- Floor: Ceramic Tile
- Foundation: Slab
- Kitchen Length: 18
- Roof: Composition
- Source Sqft: Bldr Plans
Land Information
- Lot Description: Corner, County VIew, 1 - 2 Acres
School Information
- Elementary School: La Vernia
- High School: La Vernia
- Middle School: La Vernia
- School District: La Vernia Isd.
Garage and Parking
- Garage Parking: Two Car Garage, Attached, Side Entry, Oversized
Eco-Communities
- Energy Efficiency: 13-15 SEER AX, Double Pane Windows, Radiant Barrier, Low E Windows, Ceiling Fans
- Water/Sewer: Water System, Septic
Utilities
- Air Conditioning: Two Central
- Fireplace: Family Room
- Heating Fuel: Electric
- Heating: Central, 2 Units
- Window Coverings: All Remain
Amenities
- Neighborhood Amenities: None
Finance and Tax Information
- Days On Market: 20
- Home Owners Association Mandatory: None
- Total Tax: 11833
Other Features
- Block: U-1
- Contract: Exclusive Right To Sell
- Instdir: East on New Sulfur Springs (FM 3432) from1604. Street is on the right approximately 6 miles
- Interior Features: Separate Dining Room, Eat-In Kitchen, Two Eating Areas, Island Kitchen, Breakfast Bar, Walk-In Pantry, Utility Room Inside, High Ceilings, Open Floor Plan, Pull Down Storage, All Bedrooms Downstairs, Laundry Main Level, Walk in Closets, Attic - Partially Finished, Attic - Pull Down Stairs, Attic - Radiant Barrier Decking
- Legal Desc Lot: 19
- Legal Description: Westfield Ranch, Lot 19, (U-1), Acres 1.5
- Occupancy: Owner
- Ph To Show: 800-746‑9464
- Possession: Closing/Funding
- Style: One Story
Owner Information
- Owner Lrealreb: No
Similar Properties
Nearby Subdivisions
(s0758) Lake Valley Estates
Camino Verde
Cibolo Ridge
Copper Creek Estates
Country Hills
Elm Creek
Estates Of Quail Run
F Elua Sur
Great Oaks
Homestead
Hondo Ridge
Hondo Ridge Subdivision
Hondo Ridge Subdivition
J Delgado Sur
Jacob Acres Unit Ii
La Vernia Crossing
Lake Valley Estates
Las Palomas
Las Palomas Country Club Est
Las Palomas Country Club Estat
Legacy Ranch
Millers Crossing
N/a
None
Oak Hollow Estates
Out/wilson Co
Ranch Country
Riata Estates
Rosewood
S0758 Lake Valley Estates
Sendera Crossing
Stallion Ridge Estates
The Estates At Triple R Ranch
The Settlement
The Timbers
Triple R Ranch
Twin Oaks
U Sanders Sur
Vintage Oaks Ranch
Wells J A
Westfield Ranch
Woodbridge Farms
Woodcreek
Woodlands

- Antonio Ramirez
- Premier Realty Group
- Mobile: 210.557.7546
- Mobile: 210.557.7546
- tonyramirezrealtorsa@gmail.com



