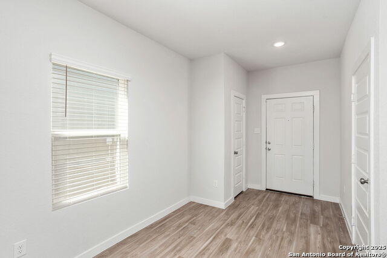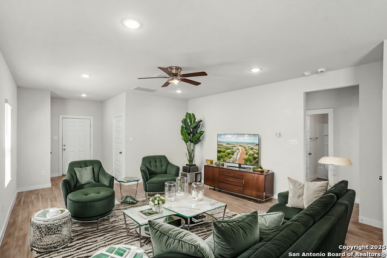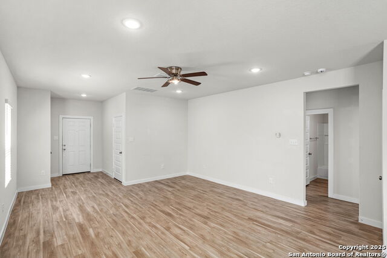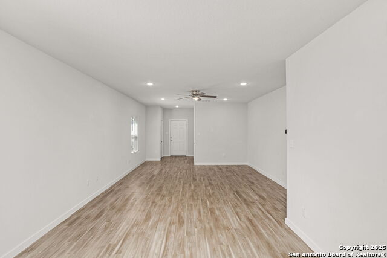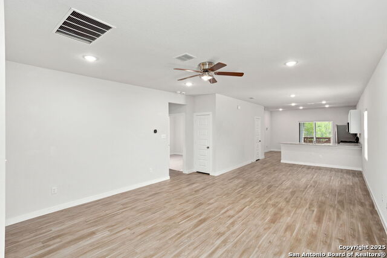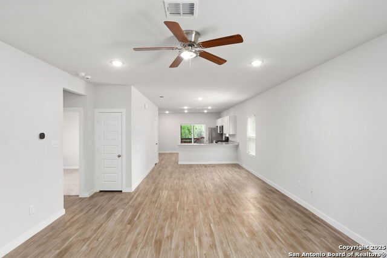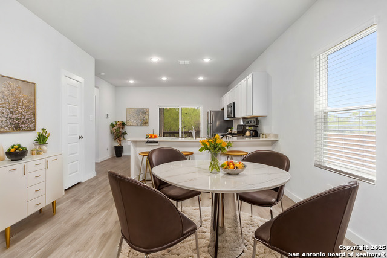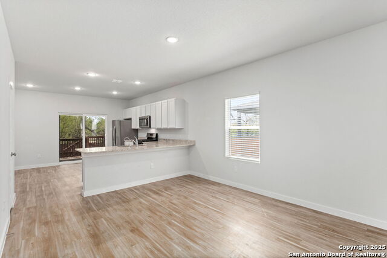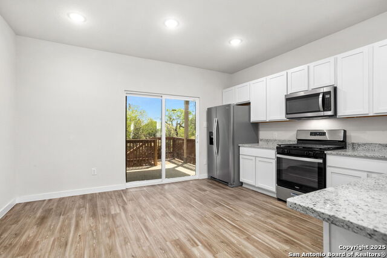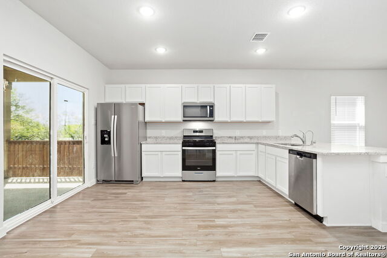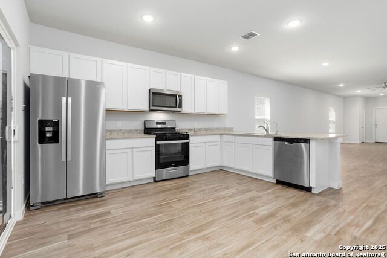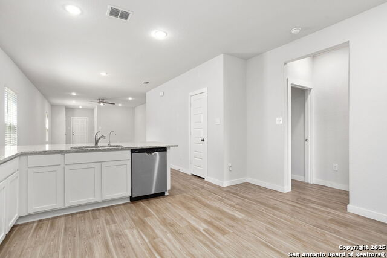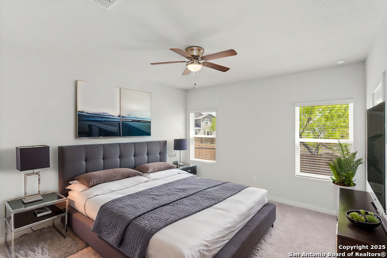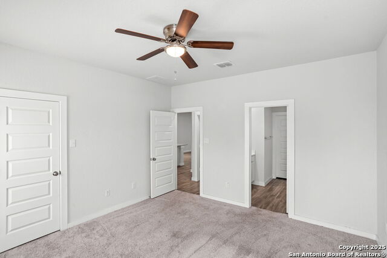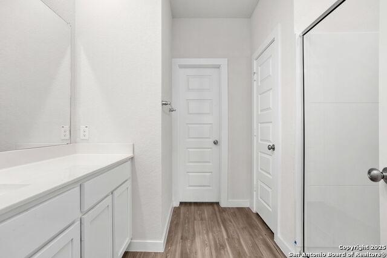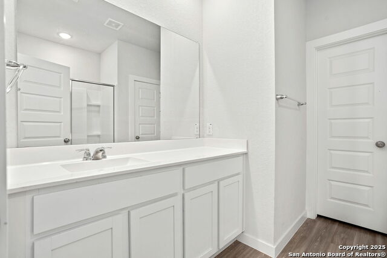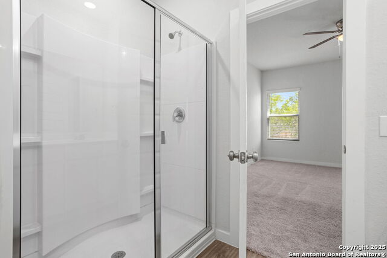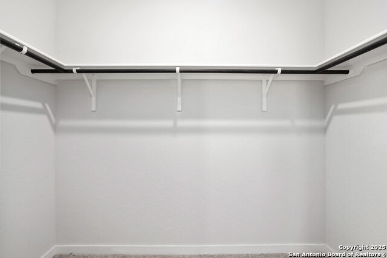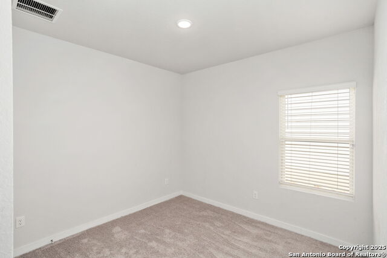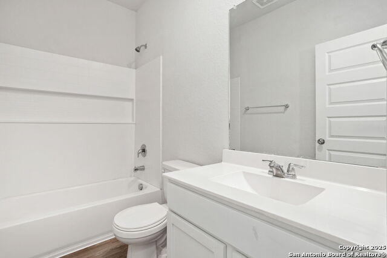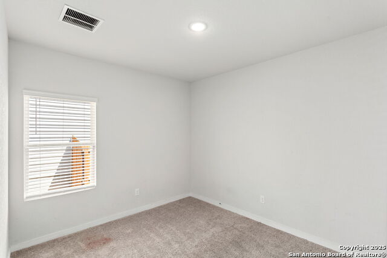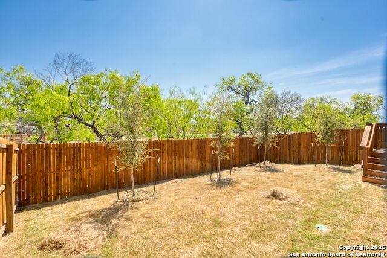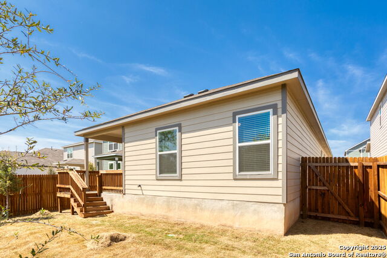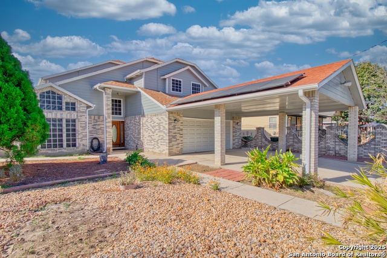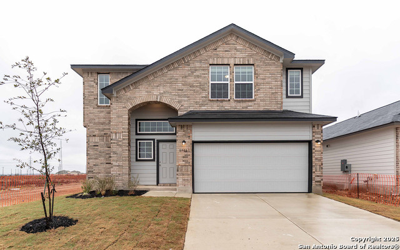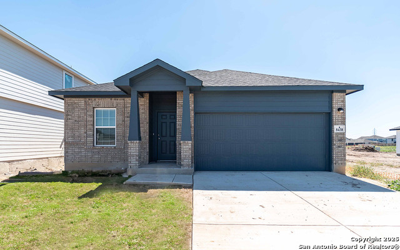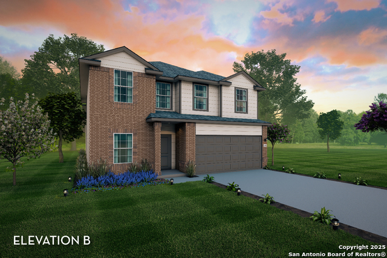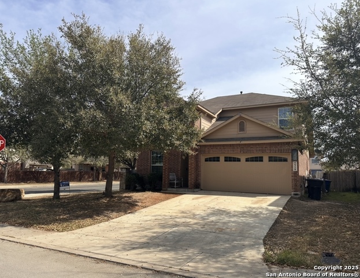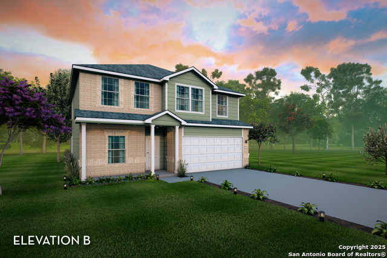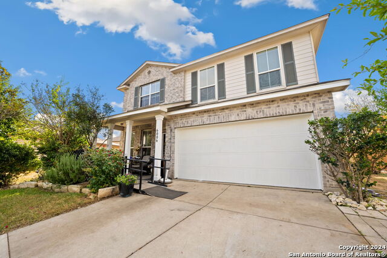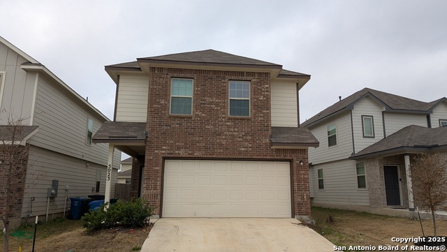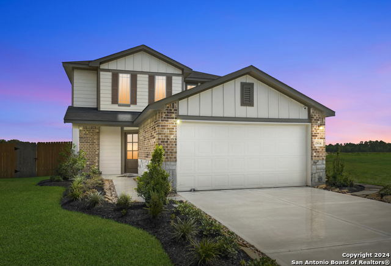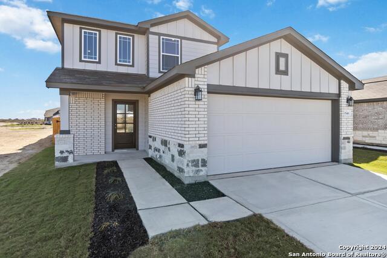5326 Tourmaline, San Antonio, TX 78222
Property Photos
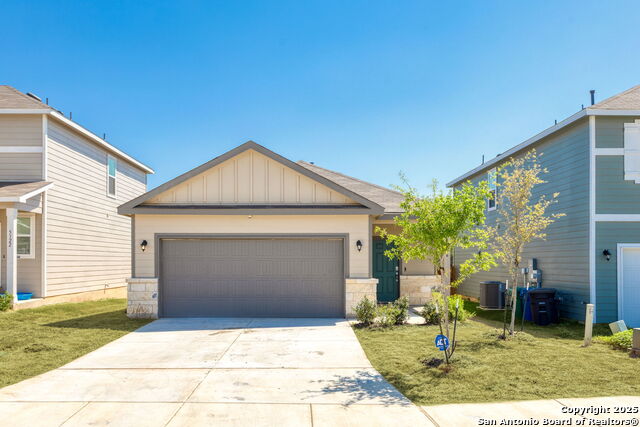
Would you like to sell your home before you purchase this one?
Priced at Only: $310,000
For more Information Call:
Address: 5326 Tourmaline, San Antonio, TX 78222
Property Location and Similar Properties
- MLS#: 1853645 ( Single Residential )
- Street Address: 5326 Tourmaline
- Viewed: 13
- Price: $310,000
- Price sqft: $197
- Waterfront: No
- Year Built: 2023
- Bldg sqft: 1576
- Bedrooms: 3
- Total Baths: 2
- Full Baths: 2
- Garage / Parking Spaces: 2
- Days On Market: 50
- Additional Information
- County: BEXAR
- City: San Antonio
- Zipcode: 78222
- Subdivision: Blue Ridge Ranch
- District: East Central I.S.D
- Elementary School: Sinclair
- Middle School: Legacy
- High School: East Central
- Provided by: Keller Williams Legacy
- Contact: Sharice Smith
- (210) 216-5241

- DMCA Notice
-
Description**OWNER FINANCING AVAILABLE with 10 percent down!** This beautifully designed home features an open concept great room that flows seamlessly into the dining area and kitchen, creating an effortless living and entertaining space. The kitchen offers ample cabinet and counter space, a pantry for extra storage, and convenient access to the laundry room. At the front of the home, two secondary bedrooms one with a walk in closet share a full bath, while the privately tucked away primary suite includes a walk in closet and an en suite bath with dual sinks, a linen closet, a walk in shower, and a private water closet. A 6' sliding glass door leads to the backyard, enhancing indoor outdoor living. Additional highlights include 36" white kitchen cabinets, granite countertops with backsplash, stainless steel appliances with a gas range oven, luxury "wood look" vinyl plank flooring in common areas, recessed lighting in the great room and primary bath, cultured marble countertops with modern rectangular sinks in bathrooms, a covered patio, a sprinkler system, a 240V electric car charger, and an advanced smart home package. Don't miss out on this incredible opportunity schedule a showing today!
Payment Calculator
- Principal & Interest -
- Property Tax $
- Home Insurance $
- HOA Fees $
- Monthly -
Features
Building and Construction
- Builder Name: Century Communities
- Construction: Pre-Owned
- Exterior Features: Siding, Cement Fiber, 1 Side Masonry
- Floor: Carpeting, Vinyl
- Foundation: Slab
- Kitchen Length: 12
- Roof: Composition
- Source Sqft: Appsl Dist
School Information
- Elementary School: Sinclair
- High School: East Central
- Middle School: Legacy
- School District: East Central I.S.D
Garage and Parking
- Garage Parking: Two Car Garage
Eco-Communities
- Water/Sewer: City
Utilities
- Air Conditioning: One Central
- Fireplace: Not Applicable
- Heating Fuel: Electric
- Heating: Central
- Recent Rehab: No
- Utility Supplier Elec: CPS
- Utility Supplier Gas: CPS
- Utility Supplier Grbge: City of San
- Utility Supplier Sewer: SAWs
- Utility Supplier Water: SAWs
- Window Coverings: None Remain
Amenities
- Neighborhood Amenities: Park/Playground
Finance and Tax Information
- Days On Market: 105
- Home Owners Association Fee: 87.5
- Home Owners Association Frequency: Quarterly
- Home Owners Association Mandatory: Mandatory
- Home Owners Association Name: ALAMO MANAGEMENT
- Total Tax: 4357.17
Rental Information
- Currently Being Leased: No
Other Features
- Block: 29
- Contract: Exclusive Right To Sell
- Instdir: From 410 I-410 S Exit 37 toward US-87 to New Sulphur Springs Rd. and take a Right for 1mi. Take a Left on Heather Meadow and a Left on Tourmaline Loop. Destination on your Left.
- Interior Features: Utility Room Inside, Open Floor Plan, Cable TV Available, High Speed Internet, Laundry Main Level, Laundry Room, Walk in Closets, Attic - Pull Down Stairs
- Legal Desc Lot: 15
- Legal Description: Ncb 18440 (Blue Ridge Ranch Ut-1C), Block 29 Lot 15 2023- Ne
- Occupancy: Vacant
- Ph To Show: 2102222227
- Possession: Closing/Funding
- Style: One Story, Traditional
- Views: 13
Owner Information
- Owner Lrealreb: No
Similar Properties
Nearby Subdivisions
Agave
Blue Ridge Ranch
Blue Rock Springs
Covington Oaks
Foster Meadows
Green Acres
Jupe Subdivision
Jupe/manor Terrace
Lakeside
Lakeside Acres
Lakeside-patio
Manor Terrace
Mary Helen
N/a
Peach Grove
Pecan Valley
Pecan Valley Est
Pecan Valley Heights
Red Hawk Landing
Republic Creek
Riposa Vita
Roosevelt Heights
Sa / Ec Isds Rural Metro
Salado Creek
Southern Hills
Spanish Trails
Spanish Trails Villas
Spanish Trails-unit 1 West
Starlight Homes
Stonegate
Sutton Farms
The Meadows
Thea Meadows

- Antonio Ramirez
- Premier Realty Group
- Mobile: 210.557.7546
- Mobile: 210.557.7546
- tonyramirezrealtorsa@gmail.com



