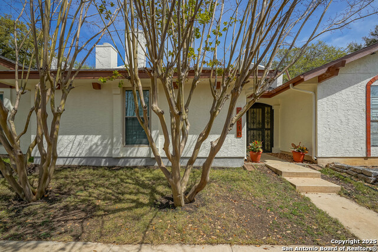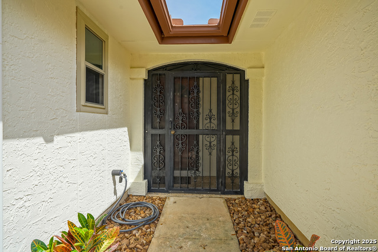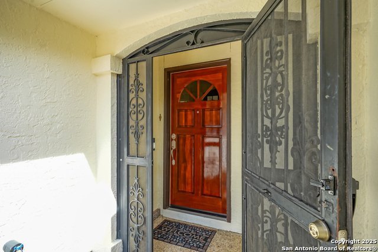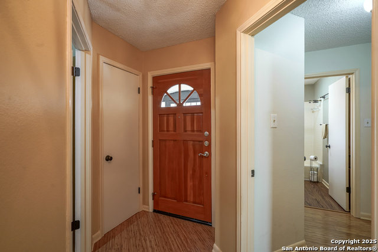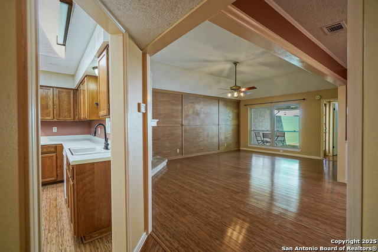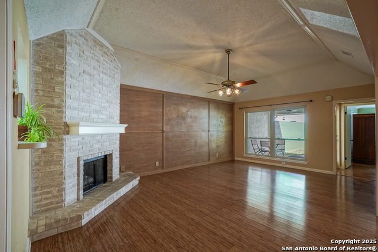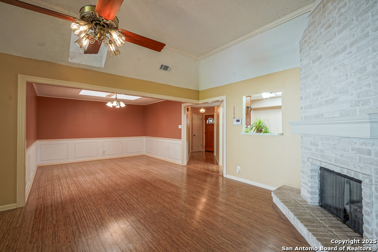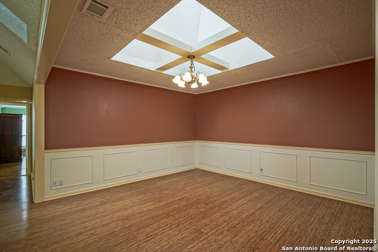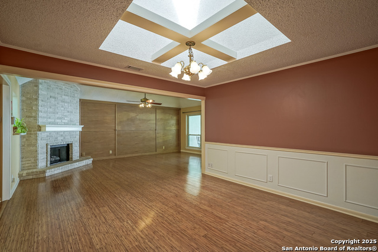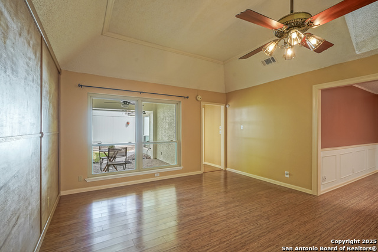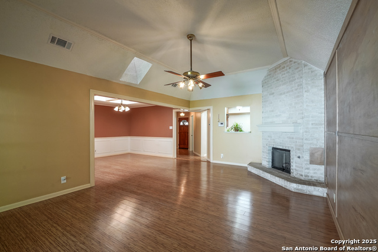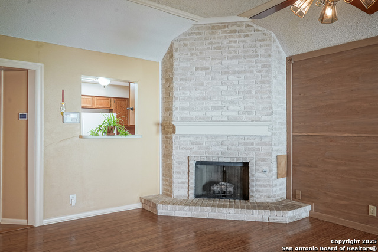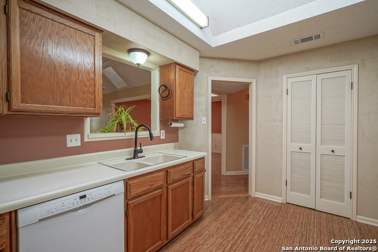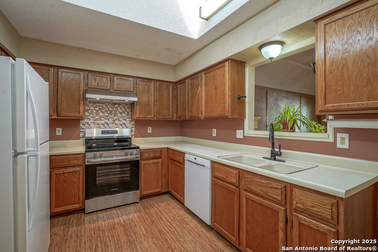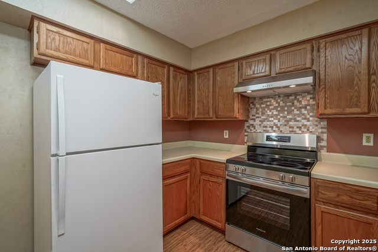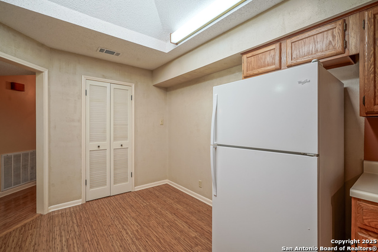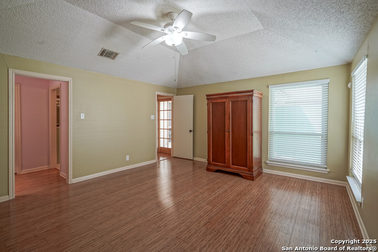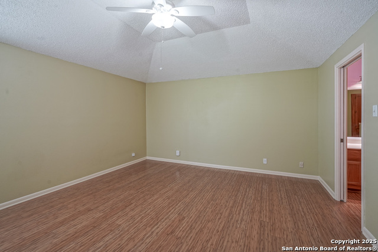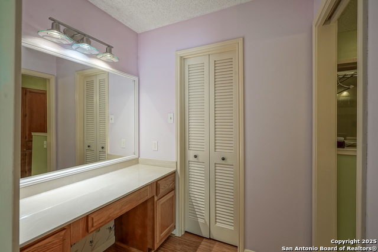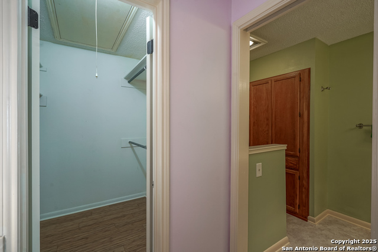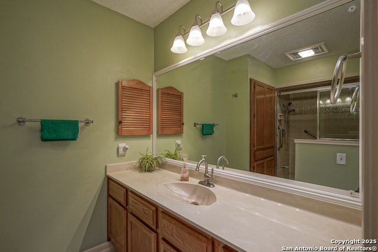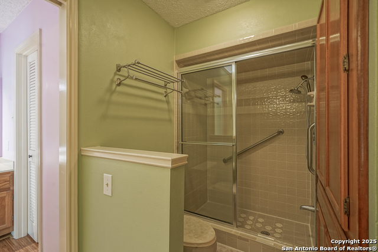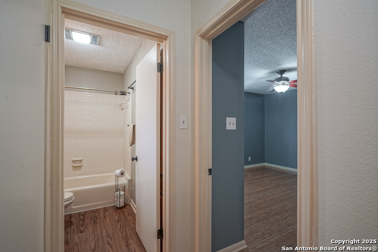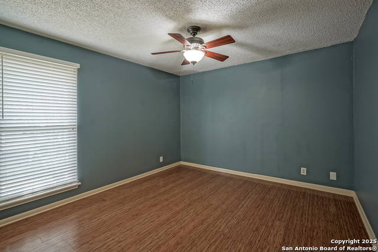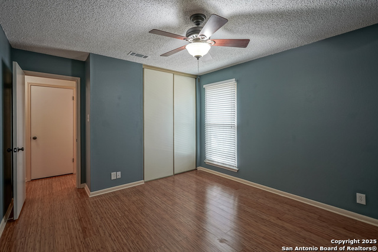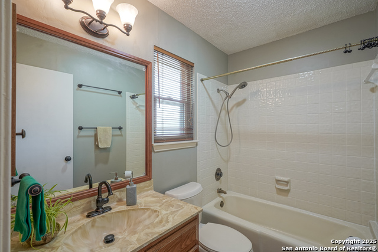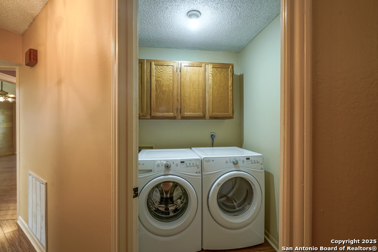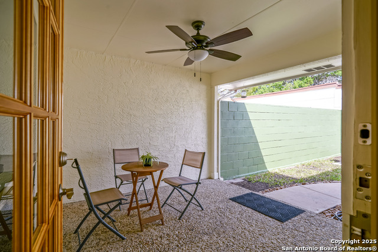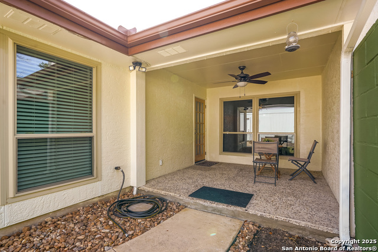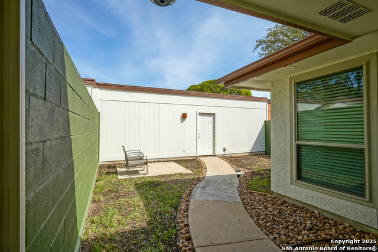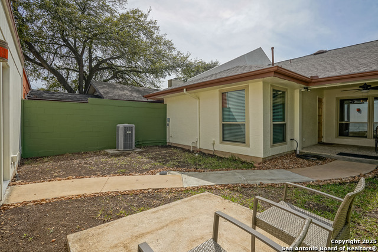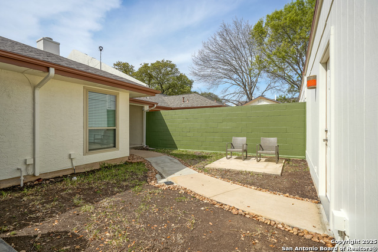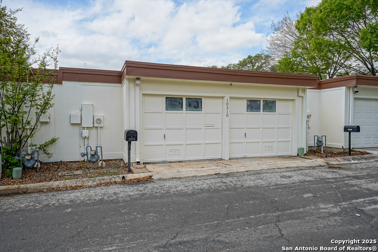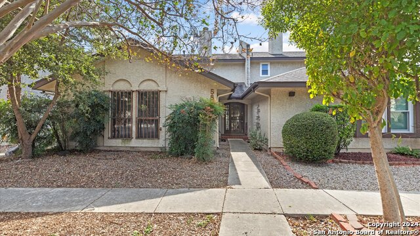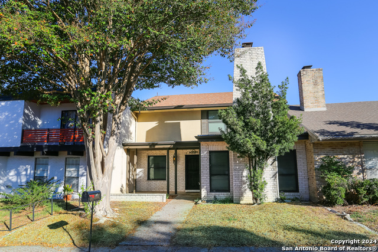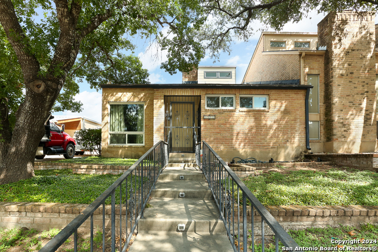10310 Grand Club Dr, San Antonio, TX 78239
Property Photos
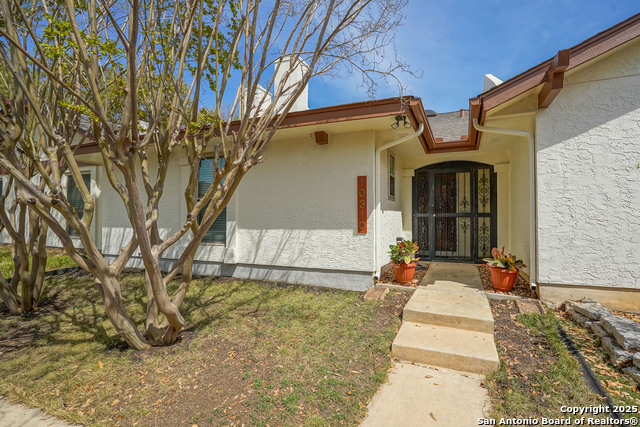
Would you like to sell your home before you purchase this one?
Priced at Only: $225,000
For more Information Call:
Address: 10310 Grand Club Dr, San Antonio, TX 78239
Property Location and Similar Properties
- MLS#: 1853625 ( Single Residential )
- Street Address: 10310 Grand Club Dr
- Viewed: 1
- Price: $225,000
- Price sqft: $152
- Waterfront: No
- Year Built: 1984
- Bldg sqft: 1476
- Bedrooms: 2
- Total Baths: 2
- Full Baths: 2
- Garage / Parking Spaces: 2
- Days On Market: 11
- Additional Information
- County: BEXAR
- City: San Antonio
- Zipcode: 78239
- Subdivision: Royal Ridge
- District: North East I.S.D
- Elementary School: Royal Ridge
- Middle School: White Ed
- High School: Roosevelt
- Provided by: RE/MAX Preferred, REALTORS
- Contact: Rainbeau Presti
- (210) 789-2005

- DMCA Notice
-
DescriptionCharm meets convenience in this beautifully appointed townhome in Royal Ridge! You'll find upgrades galore from the bamboo flooring and fresh paint, to the updated double pane windows! The bright and open floorplan features a split primary bedroom, high ceilings, and skylights! The eat in kitchen has lots of cabinets, a newly installed stainless range and vent hood, and a view of the huge living room and separate dining room! There's a stunning floor to ceiling brick fireplace in the living room and a large picture window overlooking the cozy covered patio! The low maintenance back yard also has a separate patio slab, adjacent to the oversized rear entry detached garage! The HVAC units were updated several years ago and the exterior was recently painted! There's even a water softener, an absolute must have in our area! The fridge, washer, and dryer are included in the sale so this home is turnkey! This meticulously maintained property is one you won't want to miss better come quick!
Payment Calculator
- Principal & Interest -
- Property Tax $
- Home Insurance $
- HOA Fees $
- Monthly -
Features
Building and Construction
- Apprx Age: 41
- Builder Name: Unknown
- Construction: Pre-Owned
- Exterior Features: Stucco
- Floor: Wood, Vinyl
- Foundation: Slab
- Kitchen Length: 14
- Roof: Composition
- Source Sqft: Appsl Dist
Land Information
- Lot Improvements: Street Paved, Curbs, Sidewalks
School Information
- Elementary School: Royal Ridge
- High School: Roosevelt
- Middle School: White Ed
- School District: North East I.S.D
Garage and Parking
- Garage Parking: Two Car Garage, Detached, Rear Entry
Eco-Communities
- Energy Efficiency: Programmable Thermostat, Double Pane Windows, Ceiling Fans
- Water/Sewer: Water System, Sewer System
Utilities
- Air Conditioning: One Central
- Fireplace: One, Living Room, Gas
- Heating Fuel: Natural Gas
- Heating: Central
- Utility Supplier Elec: CPS
- Utility Supplier Gas: CPS
- Utility Supplier Sewer: SAWS
- Utility Supplier Water: SAWS
- Window Coverings: All Remain
Amenities
- Neighborhood Amenities: Other - See Remarks
Finance and Tax Information
- Home Owners Association Fee: 500
- Home Owners Association Frequency: Annually
- Home Owners Association Mandatory: Mandatory
- Home Owners Association Name: ROYAL RIDGE PATIO HOMES II HOA
- Total Tax: 3999.7
Rental Information
- Currently Being Leased: No
Other Features
- Contract: Exclusive Right To Sell
- Instdir: Royal Ridge or Weidner to Grand Club Dr
- Interior Features: One Living Area, Separate Dining Room, Eat-In Kitchen, Two Eating Areas, High Ceilings, Open Floor Plan, Skylights, Cable TV Available, High Speed Internet, Laundry Room
- Legal Desc Lot: 41
- Legal Description: Ncb 16814 Blk 2 Lot 41 (Royal Ridge Subd) 8500/0205
- Occupancy: Vacant
- Ph To Show: (210) 222-2227
- Possession: Closing/Funding
- Style: One Story
Owner Information
- Owner Lrealreb: No
Similar Properties
Nearby Subdivisions

- Antonio Ramirez
- Premier Realty Group
- Mobile: 210.557.7546
- Mobile: 210.557.7546
- tonyramirezrealtorsa@gmail.com



