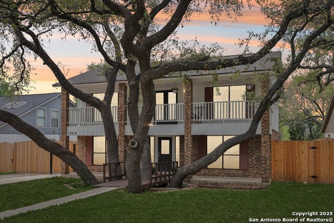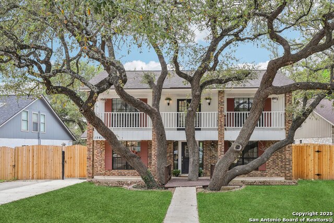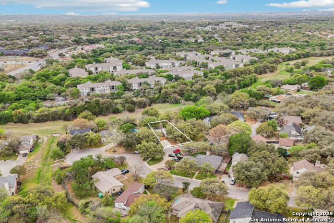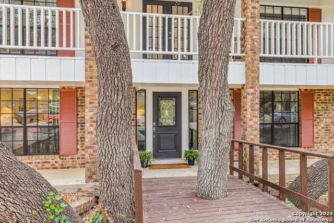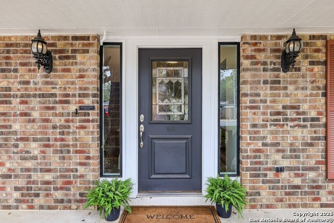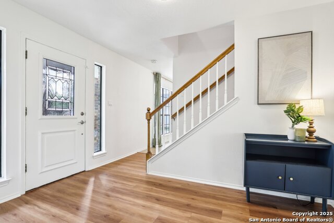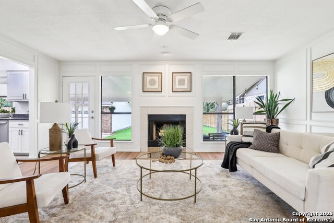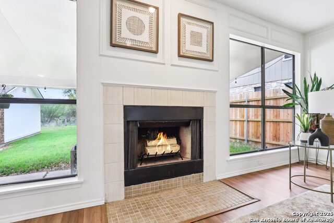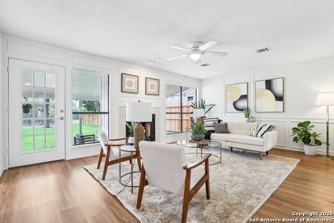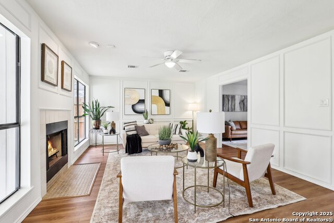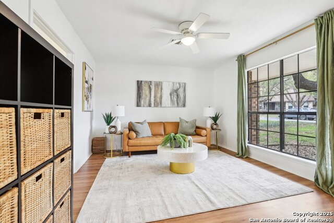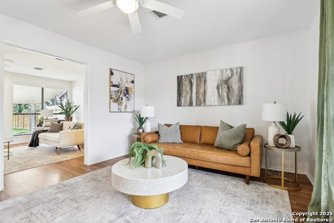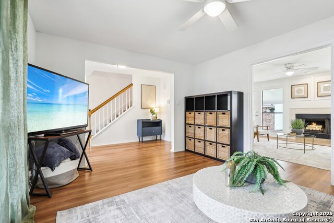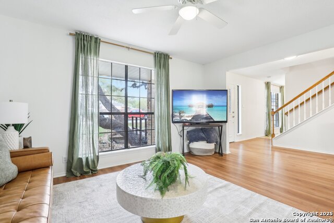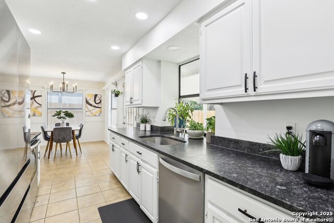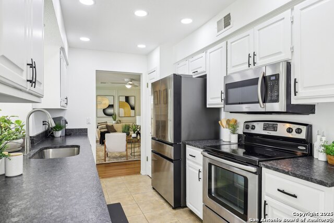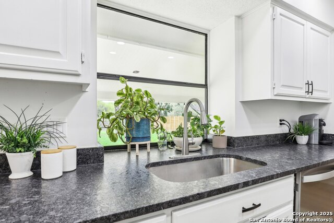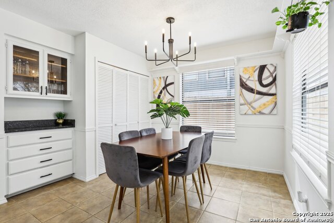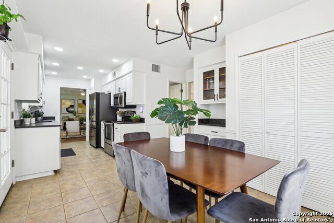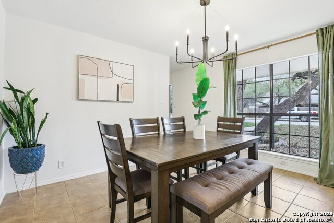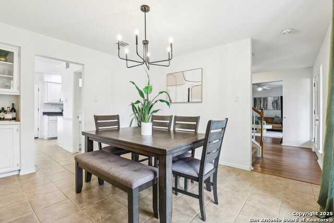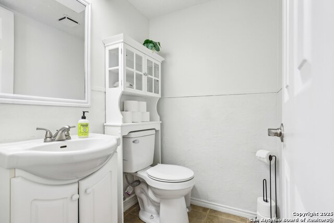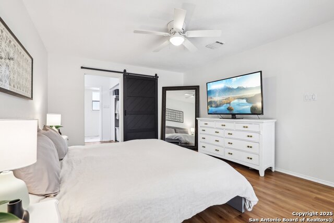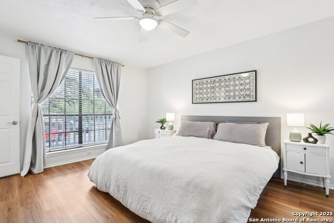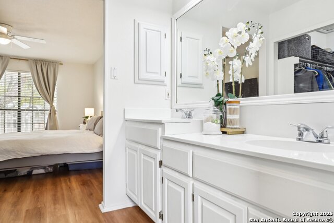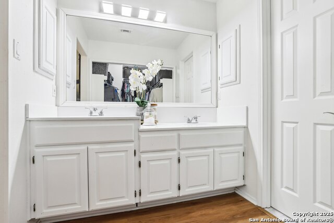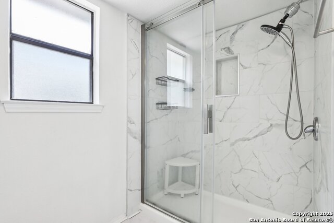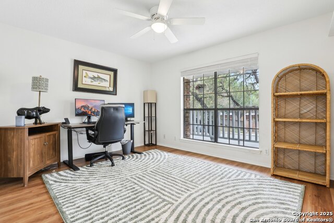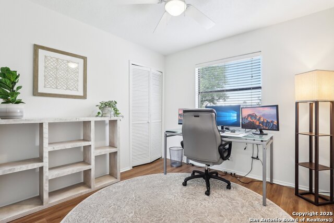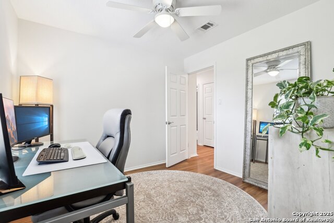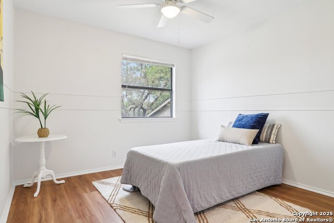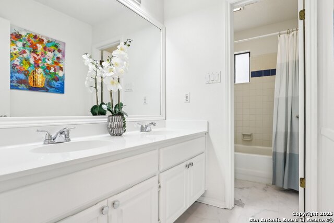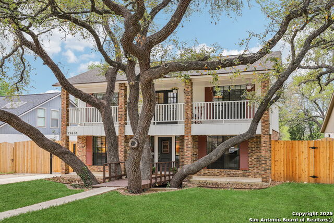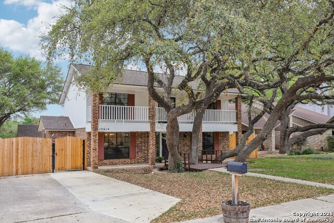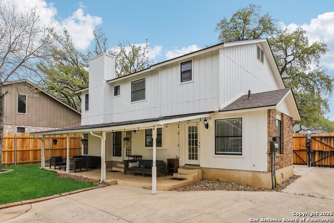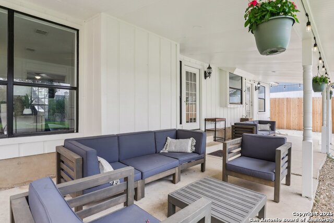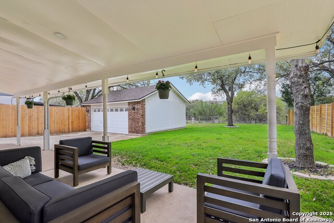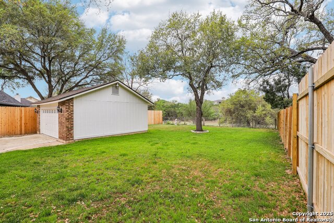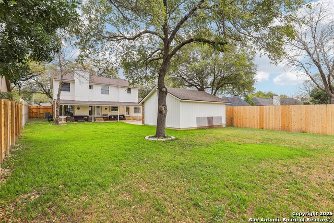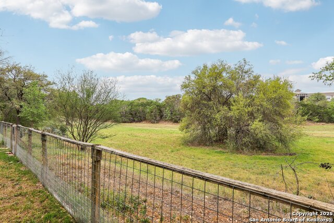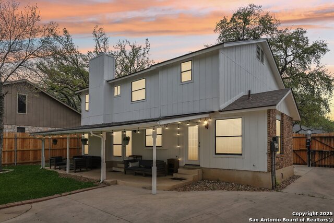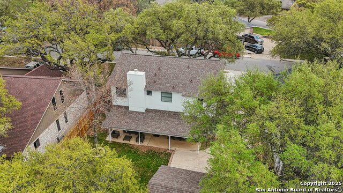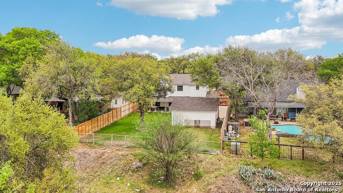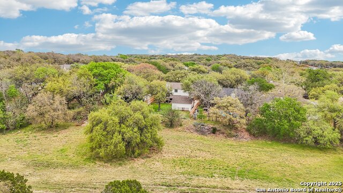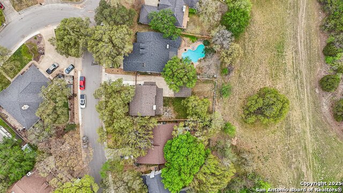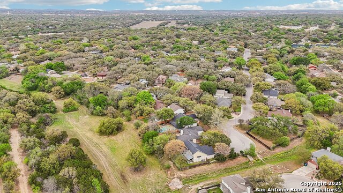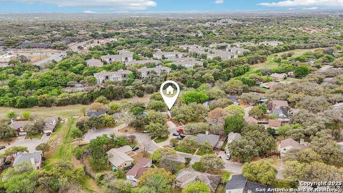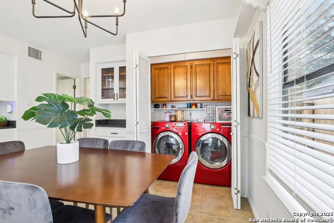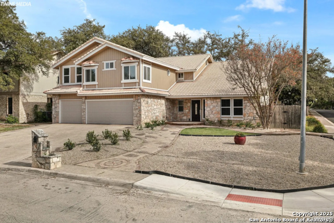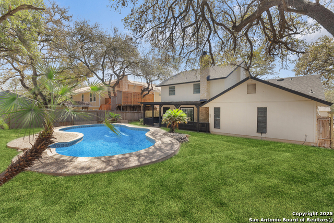15614 Powder River, San Antonio, TX 78232
Property Photos
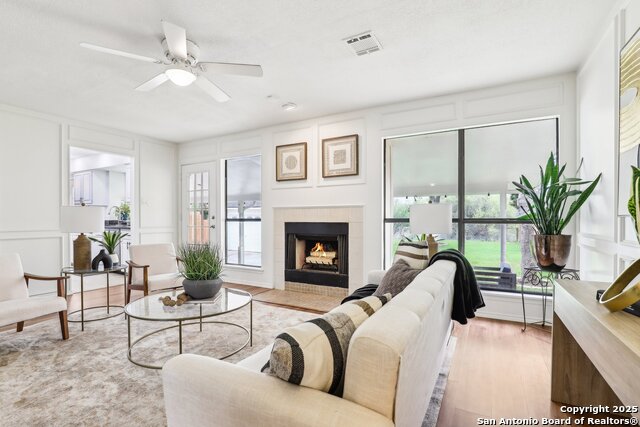
Would you like to sell your home before you purchase this one?
Priced at Only: $509,000
For more Information Call:
Address: 15614 Powder River, San Antonio, TX 78232
Property Location and Similar Properties
- MLS#: 1853613 ( Single Residential )
- Street Address: 15614 Powder River
- Viewed: 1
- Price: $509,000
- Price sqft: $232
- Waterfront: No
- Year Built: 1986
- Bldg sqft: 2190
- Bedrooms: 4
- Total Baths: 3
- Full Baths: 2
- 1/2 Baths: 1
- Garage / Parking Spaces: 2
- Days On Market: 11
- Additional Information
- County: BEXAR
- City: San Antonio
- Zipcode: 78232
- Subdivision: Hidden Forest
- District: North East I.S.D
- Elementary School: Hidden Forest
- Middle School: Bradley
- High School: Churchill
- Provided by: Keller Williams Heritage
- Contact: Christopher Galvan
- (210) 286-3838

- DMCA Notice
-
DescriptionWelcome to your dream home, where timeless charm meets modern enhancements! Nestled on a serene greenbelt lot, this beautifully updated home offers the perfect blend of privacy and convenience. Recent upgrades include a new roof, an extended driveway, a motorized driveway gate for added security, and a brand new 8ft cedar backyard fence providing both durability and style. Inside, you'll find spacious living areas designed for both elegant entertaining and cozy family gatherings. The freshly painted living room boasts a refined touch with modern accents, while luxury vinyl plank flooring flows seamlessly throughout the home. The expansive backyard oasis has been meticulously revitalized, featuring lush, newly rehabbed grass, perfect for outdoor activities or relaxing under the covered patio. Located in the sought after Hidden Forest community, this home is just moments from top rated Hidden Forest Elementary, neighborhood pool, and tennis courts. Tucked between two cul de sacs, this location offers a safe and peaceful setting ideal for neighborhood play. Don't miss this rare opportunity Schedule your showing today!
Payment Calculator
- Principal & Interest -
- Property Tax $
- Home Insurance $
- HOA Fees $
- Monthly -
Features
Building and Construction
- Apprx Age: 39
- Builder Name: UNKNOWN
- Construction: Pre-Owned
- Exterior Features: Brick, Siding
- Floor: Ceramic Tile, Laminate
- Foundation: Slab
- Kitchen Length: 12
- Roof: Composition
- Source Sqft: Appsl Dist
Land Information
- Lot Description: Cul-de-Sac/Dead End, On Greenbelt, Mature Trees (ext feat), Level
- Lot Improvements: Street Paved, Curbs, Sidewalks, Streetlights, Asphalt
School Information
- Elementary School: Hidden Forest
- High School: Churchill
- Middle School: Bradley
- School District: North East I.S.D
Garage and Parking
- Garage Parking: Two Car Garage, Detached
Eco-Communities
- Water/Sewer: City
Utilities
- Air Conditioning: One Central
- Fireplace: Living Room, Wood Burning, Gas
- Heating Fuel: Electric
- Heating: Central, 1 Unit
- Recent Rehab: No
- Utility Supplier Elec: CITY
- Utility Supplier Gas: CITY
- Utility Supplier Grbge: CITY
- Utility Supplier Sewer: CITY
- Utility Supplier Water: CITY
- Window Coverings: Some Remain
Amenities
- Neighborhood Amenities: Pool, Tennis, Clubhouse, Park/Playground, Sports Court, BBQ/Grill, Volleyball Court
Finance and Tax Information
- Home Faces: East
- Home Owners Association Fee: 435
- Home Owners Association Frequency: Annually
- Home Owners Association Mandatory: Mandatory
- Home Owners Association Name: HIDDEN FOREST HOA
- Total Tax: 6782
Rental Information
- Currently Being Leased: No
Other Features
- Block: 15
- Contract: Exclusive Right To Sell
- Instdir: From W Bitters turn N on Partridge Trail. Left on Sugar Pine Dr. Then Right on Powder River St. Home is on the left.
- Interior Features: Two Living Area, Separate Dining Room, Eat-In Kitchen, Two Eating Areas, Utility Room Inside, All Bedrooms Upstairs, 1st Floor Lvl/No Steps, Laundry Main Level, Laundry in Kitchen, Walk in Closets
- Legal Desc Lot: 50
- Legal Description: NCB 17720 Blk 15 Lot 50 Hidden Forest Unit 12
- Miscellaneous: Virtual Tour
- Occupancy: Owner
- Ph To Show: 210-222-2227
- Possession: Closing/Funding
- Style: Two Story
Owner Information
- Owner Lrealreb: No
Similar Properties
Nearby Subdivisions
Abor At Blossom Hillsfrom Jone
Blossom Hills
Brook Hollow
Burning Tree
Canyon Oaks
Canyon Oaks Estates
Canyon Parke
Canyon View
Gardens At Brookholl
Gardens Of Oak Hollo
Gold Canyon
Heritage Estates
Heritage Oaks
Heritage Park Estate
Hidden Forest
Hill Country Village
Hollow Oaks
Hollow Oaks Ne
Hollywood Park
Kentwood Manor
Liberty Hill
Mission Ridge
Oak Hollow
Oak Hollow Estates
Oak Hollow Estates Ne
Oak Hollow Park
Oakhaven Heights
Pallatium Villas
Reserve At Thousand Oaks
San Pedro Hills
Scattered Oaks
Shady Oaks
The Bluffs Of Henderson
The Courtyard
Thousand Oaks
Thousand Oaks/scatt. Oak
Whisper Hollow

- Antonio Ramirez
- Premier Realty Group
- Mobile: 210.557.7546
- Mobile: 210.557.7546
- tonyramirezrealtorsa@gmail.com



