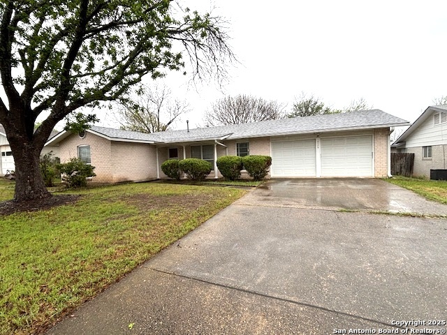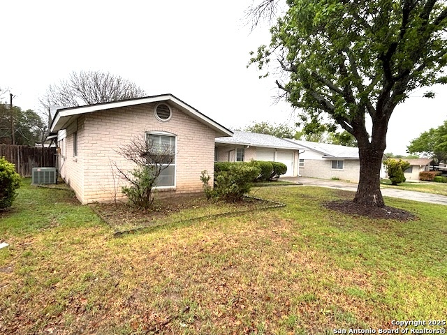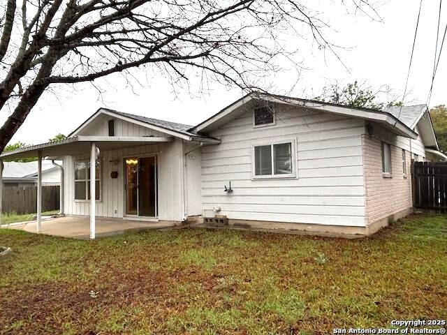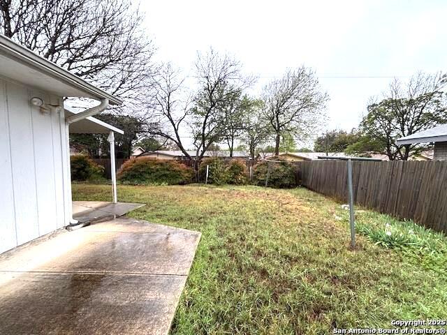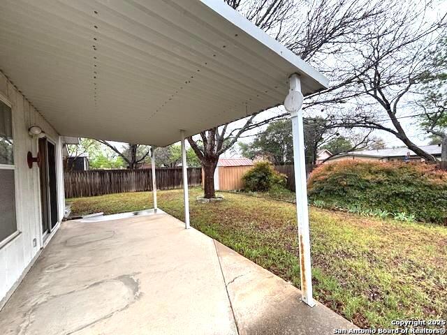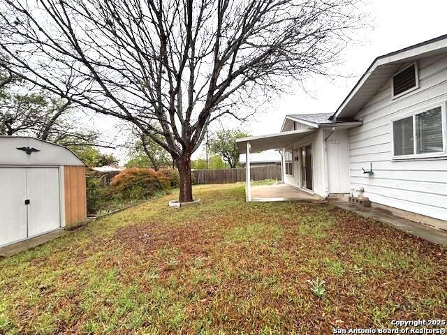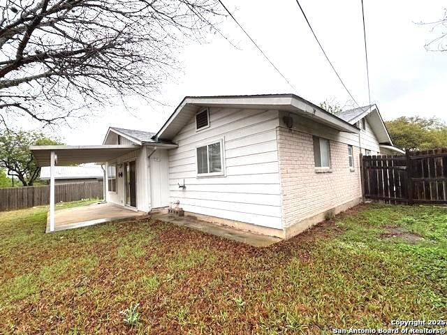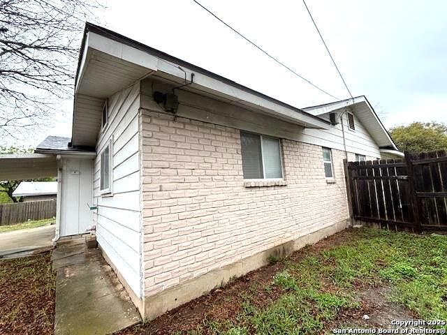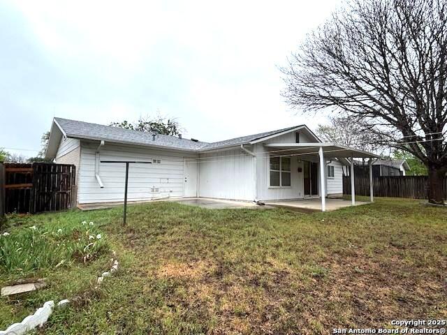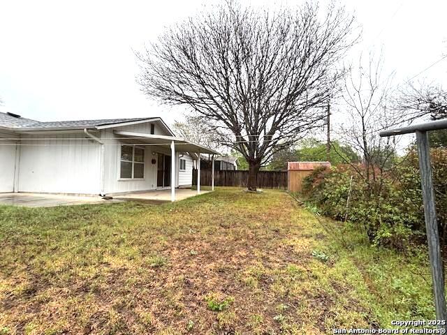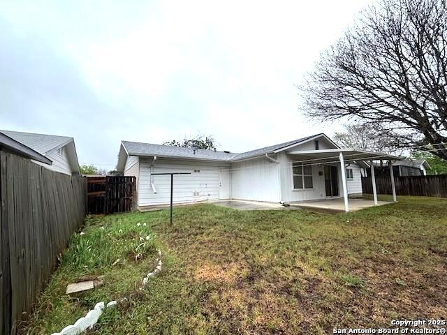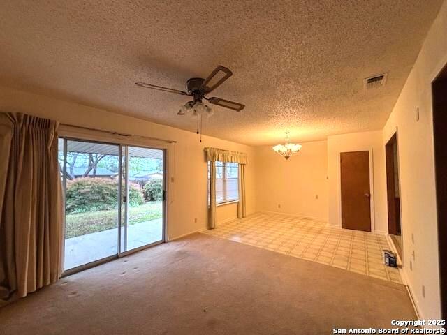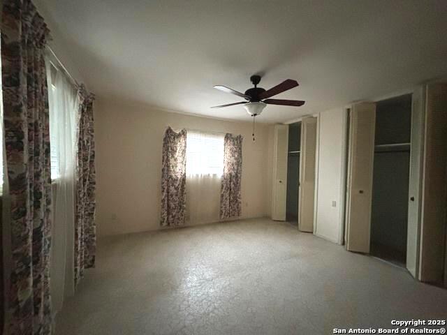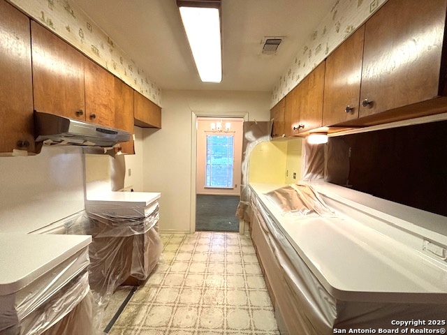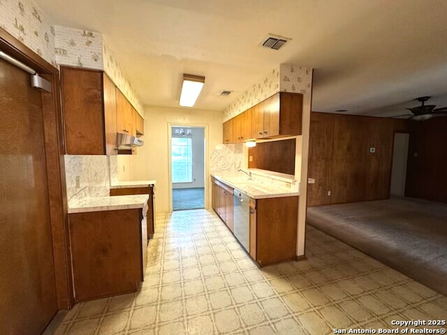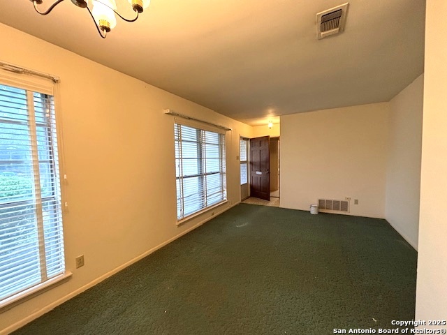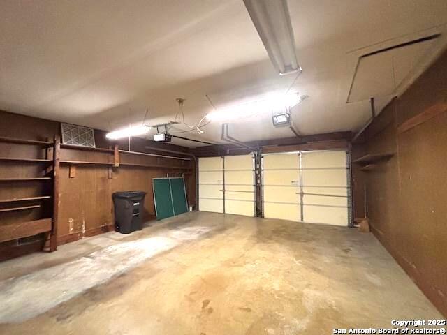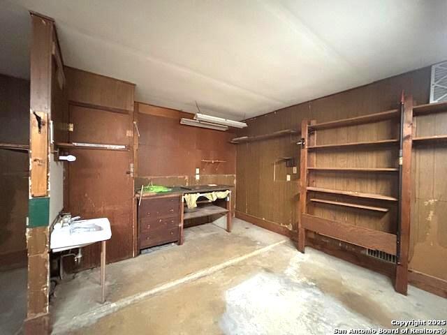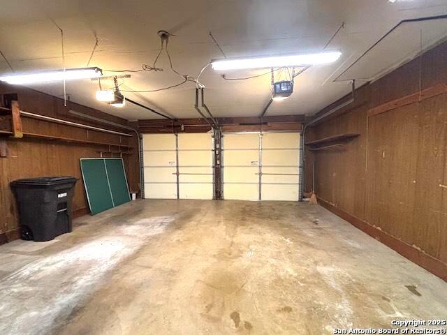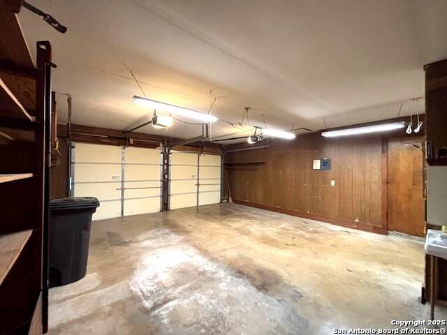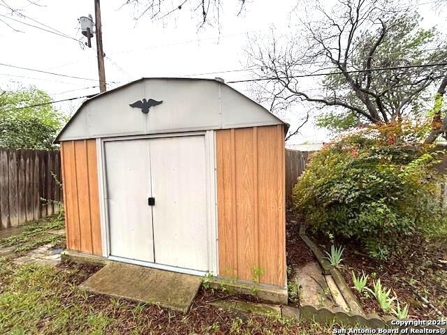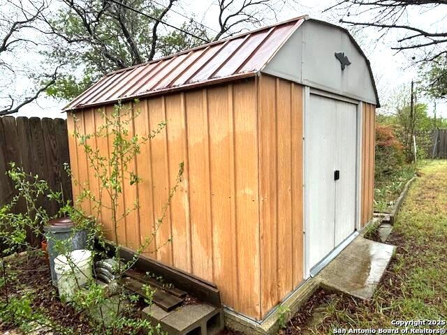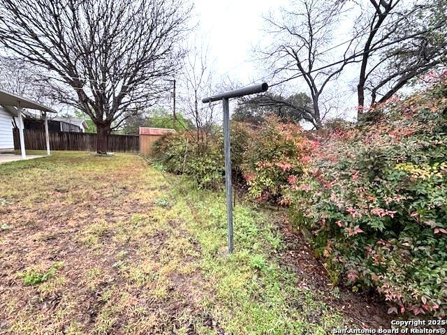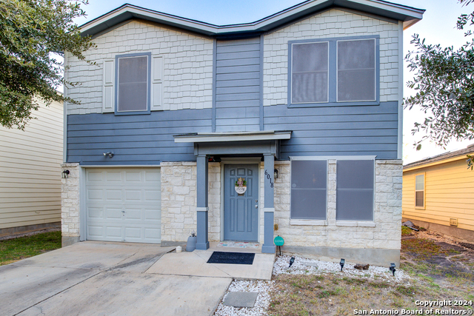4126 Monaco Dr, San Antonio, TX 78218
Property Photos
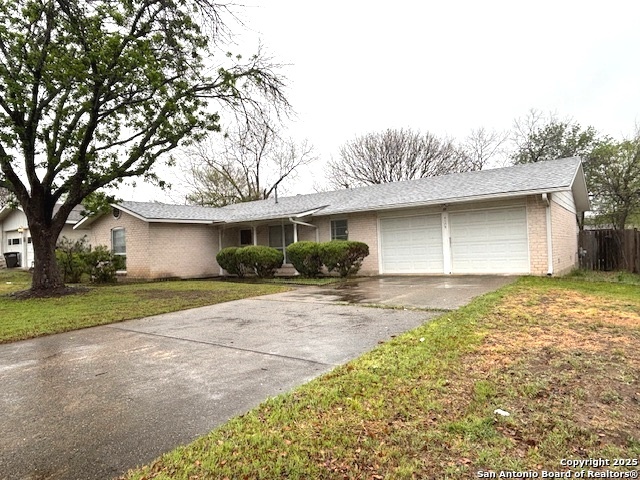
Would you like to sell your home before you purchase this one?
Priced at Only: $205,000
For more Information Call:
Address: 4126 Monaco Dr, San Antonio, TX 78218
Property Location and Similar Properties
- MLS#: 1853580 ( Single Residential )
- Street Address: 4126 Monaco Dr
- Viewed: 8
- Price: $205,000
- Price sqft: $131
- Waterfront: No
- Year Built: 1968
- Bldg sqft: 1560
- Bedrooms: 3
- Total Baths: 2
- Full Baths: 2
- Garage / Parking Spaces: 2
- Days On Market: 30
- Additional Information
- County: BEXAR
- City: San Antonio
- Zipcode: 78218
- Subdivision: East Terrell Hills Heights
- District: North East I.S.D
- Elementary School: East Terrell Hills Ele
- Middle School: Krueger
- High School: Roosevelt
- Provided by: Realty Advantage
- Contact: Sergio Gonzalez
- (210) 290-6876

- DMCA Notice
-
Description"Fantastic 3 bedroom, 2 bathroom home in a prime location, offered at an excellent price! This property is priced below BCAD, giving you the opportunity to add your personal touch and make it your own. Enjoy a spacious backyard and the potential to create your dream home. Don't miss out on this amazing opportunity!"
Payment Calculator
- Principal & Interest -
- Property Tax $
- Home Insurance $
- HOA Fees $
- Monthly -
Features
Building and Construction
- Apprx Age: 57
- Builder Name: UNK
- Construction: Pre-Owned
- Exterior Features: Brick, Siding
- Floor: Carpeting, Ceramic Tile, Vinyl
- Foundation: Slab
- Kitchen Length: 14
- Other Structures: Storage
- Roof: Composition
- Source Sqft: Appsl Dist
Land Information
- Lot Description: Level
- Lot Dimensions: 75 x 120
- Lot Improvements: Street Paved, Curbs, Sidewalks, City Street
School Information
- Elementary School: East Terrell Hills Ele
- High School: Roosevelt
- Middle School: Krueger
- School District: North East I.S.D
Garage and Parking
- Garage Parking: Two Car Garage
Eco-Communities
- Water/Sewer: City
Utilities
- Air Conditioning: One Central
- Fireplace: Not Applicable
- Heating Fuel: Electric
- Heating: Central
- Recent Rehab: No
- Utility Supplier Elec: CPS
- Utility Supplier Gas: CPS
- Utility Supplier Grbge: CITY
- Utility Supplier Sewer: SAWS
- Utility Supplier Water: SAWS
- Window Coverings: All Remain
Amenities
- Neighborhood Amenities: None
Finance and Tax Information
- Days On Market: 13
- Home Faces: North
- Home Owners Association Mandatory: None
- Total Tax: 5295.15
Rental Information
- Currently Being Leased: No
Other Features
- Contract: Exclusive Right To Sell
- Instdir: Hwy 35 - 410 North then left turn on Rittiman Road, make a right turn on Melton Dr, then a left turn onto Monaco Dr property will be on the left side.
- Interior Features: Two Living Area, Liv/Din Combo, Separate Dining Room, Breakfast Bar, Utility Area in Garage, Laundry in Garage
- Legal Description: NCB 13851 BLK 4 LOT 6
- Miscellaneous: None/not applicable
- Occupancy: Vacant
- Ph To Show: 2102222227
- Possession: Closing/Funding
- Style: One Story, Traditional
Owner Information
- Owner Lrealreb: No
Similar Properties
Nearby Subdivisions
Camelot
Camelot 1
Camelot I
East Terrel Hills Ne
East Terrell Hills
East Terrell Hills Heights
East Terrell Hills Ne
East Village
Estrella
Fairfield
Ncb
North Alamo Height
North Star Hills Ne
Northeast Crossing
Northeast Crossing Tif 2
Oakwell Farms
Park Village
Terrell Hills
Wilshire Park Estates
Wilshire Terrace
Wilshire Village
Wood Glen

- Antonio Ramirez
- Premier Realty Group
- Mobile: 210.557.7546
- Mobile: 210.557.7546
- tonyramirezrealtorsa@gmail.com



