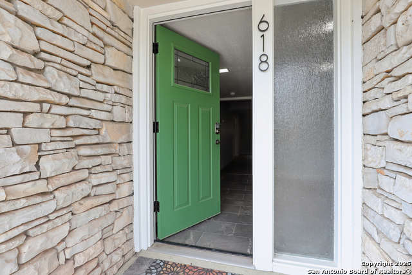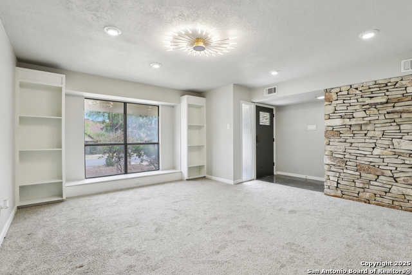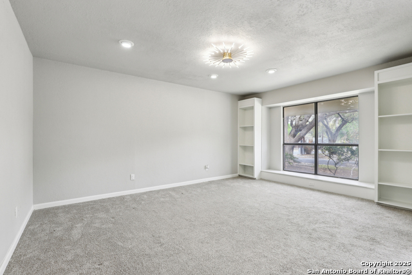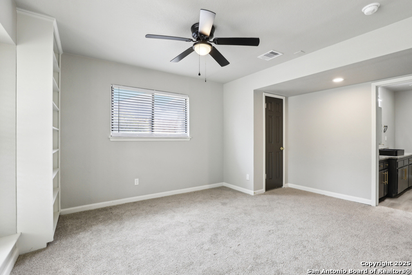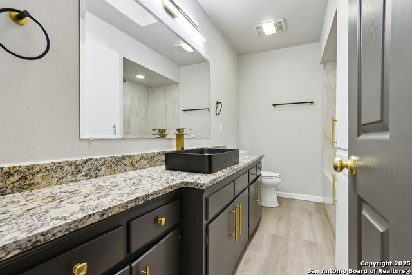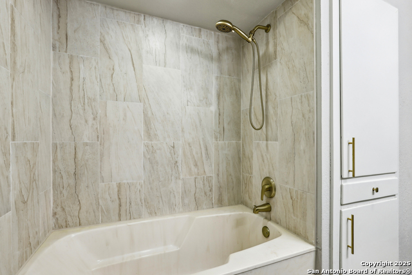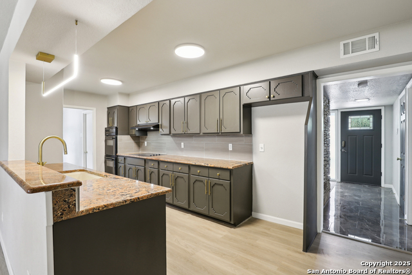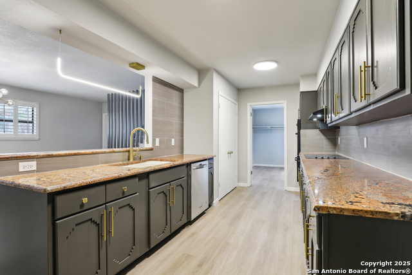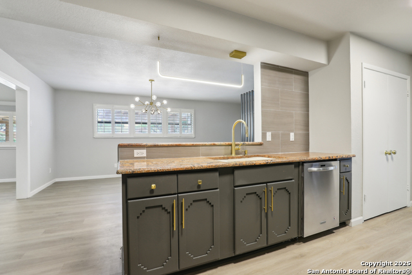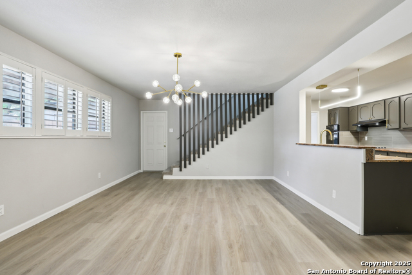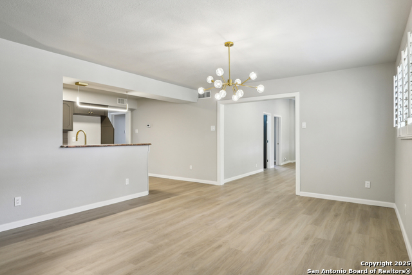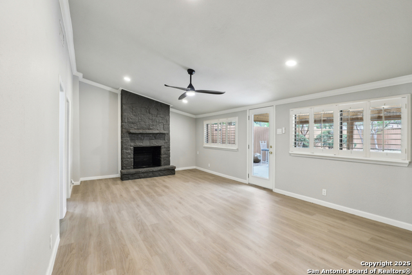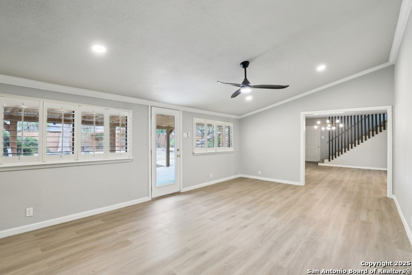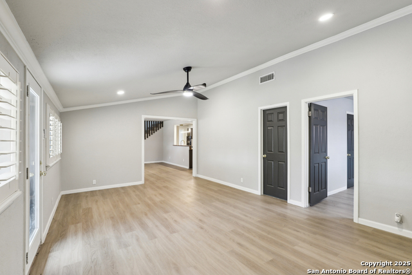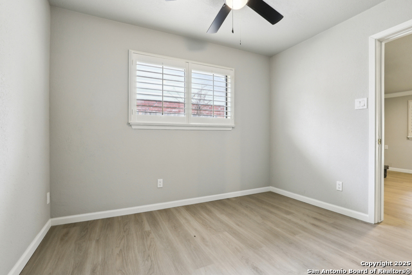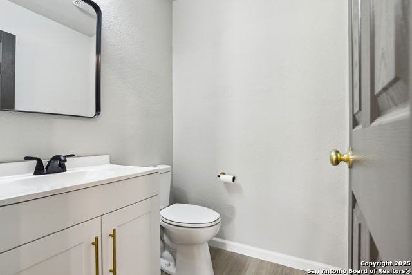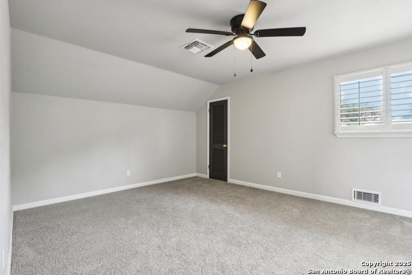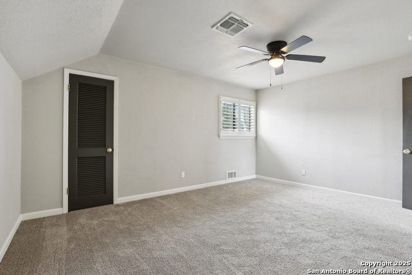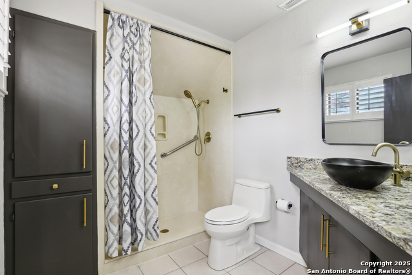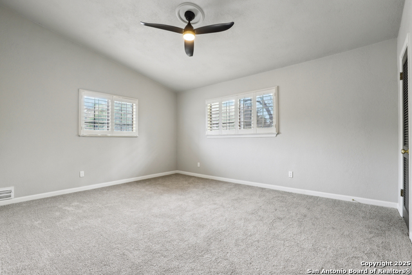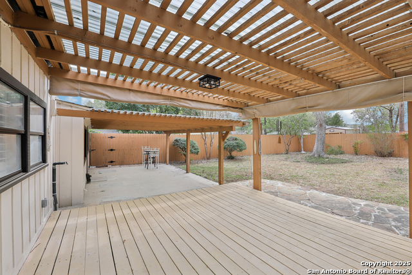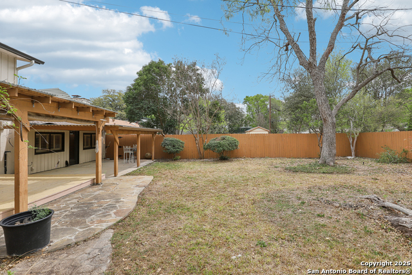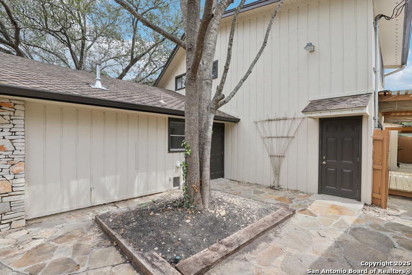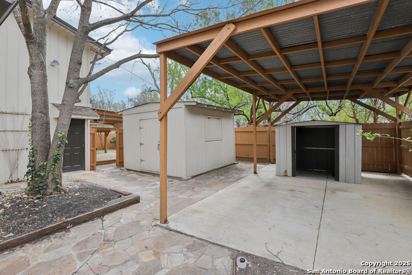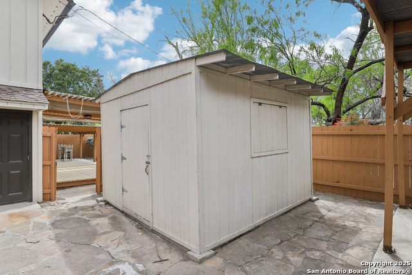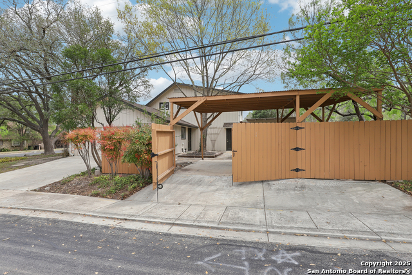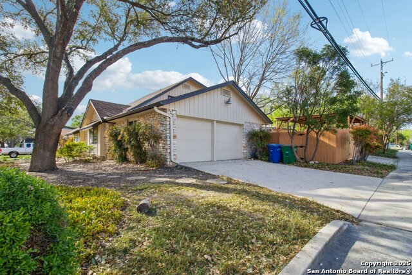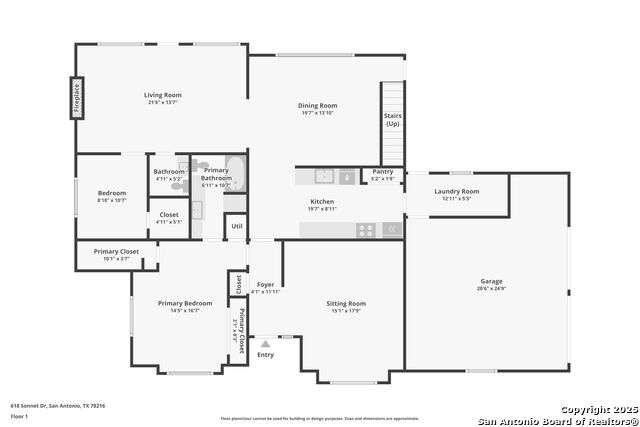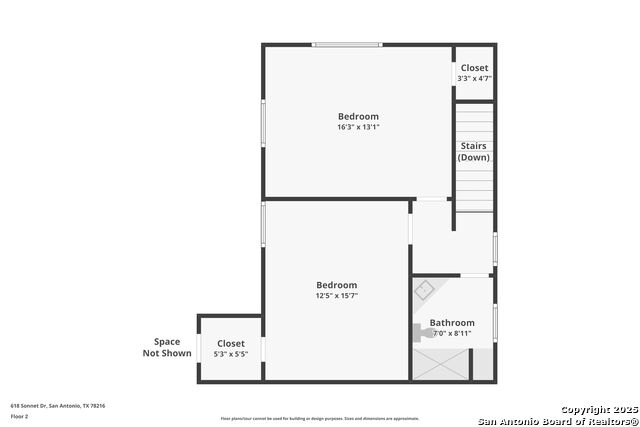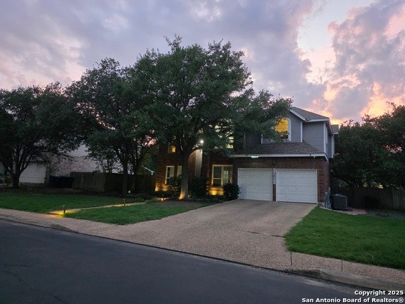618 Sonnet , San Antonio, TX 78216
Property Photos
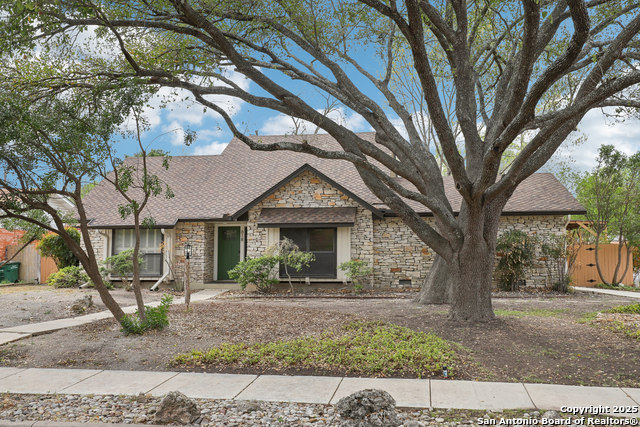
Would you like to sell your home before you purchase this one?
Priced at Only: $389,000
For more Information Call:
Address: 618 Sonnet , San Antonio, TX 78216
Property Location and Similar Properties
- MLS#: 1853566 ( Single Residential )
- Street Address: 618 Sonnet
- Viewed: 175
- Price: $389,000
- Price sqft: $177
- Waterfront: No
- Year Built: 1962
- Bldg sqft: 2198
- Bedrooms: 4
- Total Baths: 3
- Full Baths: 2
- 1/2 Baths: 1
- Garage / Parking Spaces: 2
- Days On Market: 157
- Additional Information
- County: BEXAR
- City: San Antonio
- Zipcode: 78216
- Subdivision: Harmony Hills
- District: North East I.S.D.
- Elementary School: Harmony Hills
- Middle School: Eisenhower
- High School: Churchill
- Provided by: Premier Realty Group
- Contact: Jennifer Sepulveda
- (210) 807-0759

- DMCA Notice
-
DescriptionHarmony Hills subdivision with NO HOA! This well designed layout features two bedrooms downstairs to include the primary suite. The two generous living areas give you the flexibility to create a home that truly fits your lifestyle. One can be a cozy family room for movie nights or relaxing after work, while the other can serve as a more formal living area for guests, a playroom for kids, or a home office . A downstairs half bath adds convivence for both you and your guests. The kitchen is the heart of the home and features level 4 granite counters, lots of cabinets, large pantry, and double oven. Upstairs, you'll find two additional bedrooms and a full bath. Step outside and fall in love with the expansive corner lot and large oak trees. The backyard is fully enclosed with a privacy fence. The pergola covered patio runs nearly the entire length of the home, ideal for BBq's, outdoor dining, or unwinding at the end of the day. This property includes a convenient side entry 2 car garage, PLUS a double gate entry with covered parking, perfect for shielding your boat, golf cart, or extra vehicle from the elements. Need space for hobbies, tools, or seasonal decorations? You'll love the added benefit of not one, but two storage sheds to keep everything organized and out of sight! Located in a prime spot in north central San Antonio, you're less than 10 minutes from the San Antonio International Airport and under 20 minutes from Fort Sam Houston. Enjoy easy access to US 281, Loop 1604, and I 410, making your commute a breeze. This home offers both comfort and convenience in one unbeatable package.
Payment Calculator
- Principal & Interest -
- Property Tax $
- Home Insurance $
- HOA Fees $
- Monthly -
Features
Building and Construction
- Apprx Age: 63
- Builder Name: unknown
- Construction: Pre-Owned
- Exterior Features: 3 Sides Masonry, Siding
- Floor: Carpeting, Ceramic Tile, Laminate
- Foundation: Slab
- Kitchen Length: 20
- Roof: Composition
- Source Sqft: Appsl Dist
Land Information
- Lot Description: Corner, 1/4 - 1/2 Acre
School Information
- Elementary School: Harmony Hills
- High School: Churchill
- Middle School: Eisenhower
- School District: North East I.S.D.
Garage and Parking
- Garage Parking: Two Car Garage, Attached, Side Entry
Eco-Communities
- Water/Sewer: Water System, Sewer System
Utilities
- Air Conditioning: One Central
- Fireplace: One
- Heating Fuel: Electric
- Heating: Central
- Recent Rehab: Yes
- Utility Supplier Elec: CPS
- Utility Supplier Gas: CPS
- Utility Supplier Grbge: City of SA
- Utility Supplier Sewer: SAWS
- Utility Supplier Water: SAWS
- Window Coverings: Some Remain
Amenities
- Neighborhood Amenities: None
Finance and Tax Information
- Days On Market: 316
- Home Faces: North, East
- Home Owners Association Mandatory: None
- Total Tax: 7945
Other Features
- Block: 16
- Contract: Exclusive Right To Sell
- Instdir: From I10 take Loop 410 E Exit Blanco, Left on Blanco, Right on Ramsey, Left on Limelight, Right on Sonnet, 1st property on the right corner
- Interior Features: Two Living Area, Separate Dining Room, Study/Library, Utility Room Inside, Laundry Main Level, Laundry Room
- Legal Desc Lot: 13
- Legal Description: Ncb 13212 Blk 16 Lot 13
- Ph To Show: SHOWINGTIME
- Possession: Closing/Funding
- Style: Two Story
- Views: 175
Owner Information
- Owner Lrealreb: Yes
Similar Properties
Nearby Subdivisions
Bitters Point Villas
Bluffcreek
Bluffview
Bluffview Estates
Bluffview Greens
Bluffview Heights
Bluffview Of Camino
Camino Real/ Woodlands
Countryside
Crownhill Park
Devonshire
East Shearer Hill
Enchanted Forest
Harmony Hills
North Star Hills
Northcrest Hills
Oak Run
Park @ Vista Del Nor
Racquet Club Of Cami
Ridgeview
River Bend Of Camino
Shearer Hills
The Enclave Ne
Villas Of Bluffview
Vista Del Norte
Vista Del Norte/oaks
Walker Ranch
Woodlands Of Camino

- Antonio Ramirez
- Premier Realty Group
- Mobile: 210.557.7546
- Mobile: 210.557.7546
- tonyramirezrealtorsa@gmail.com



