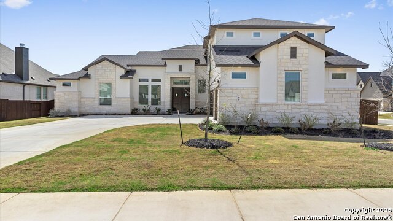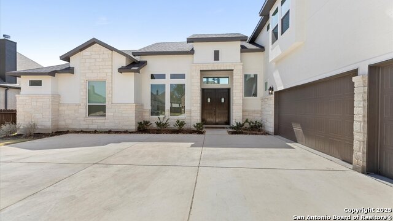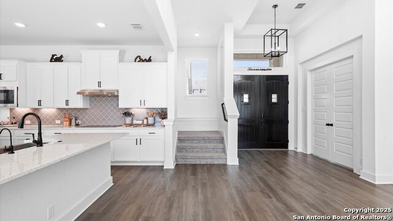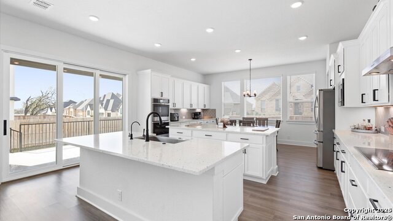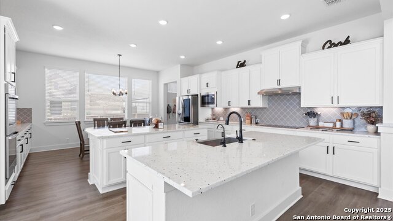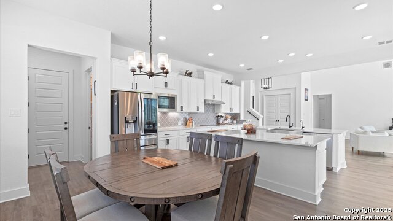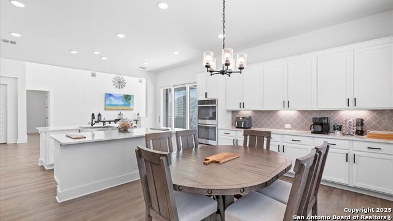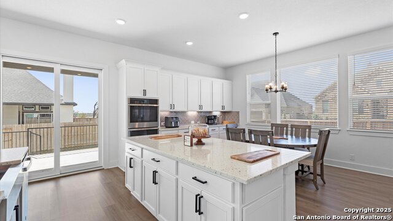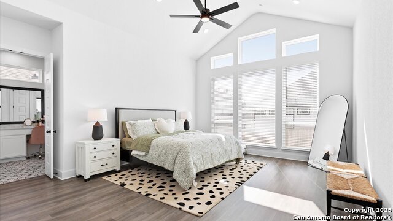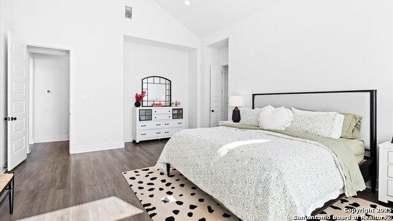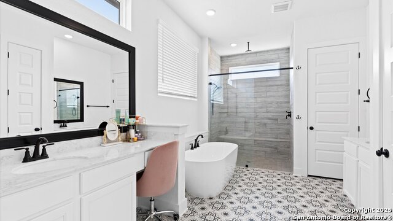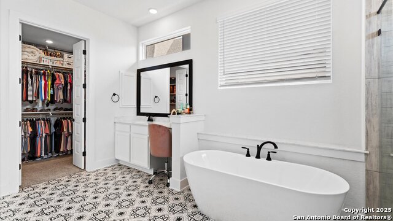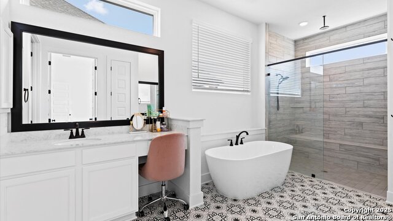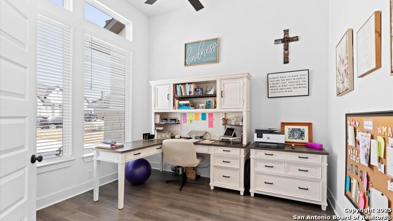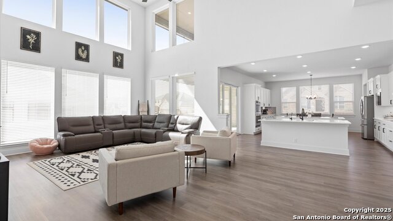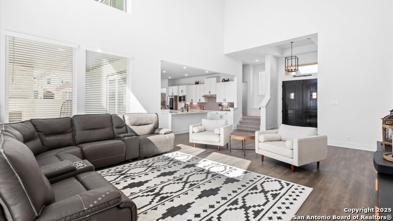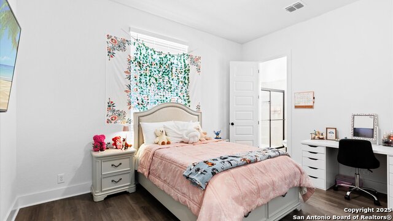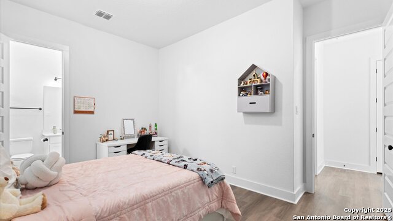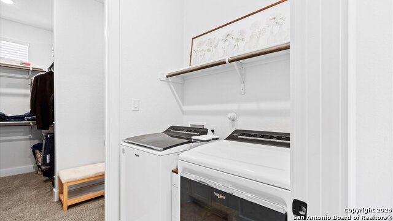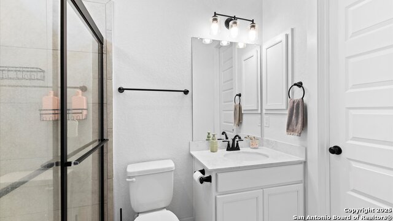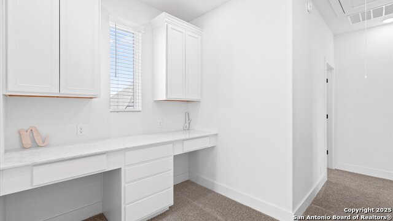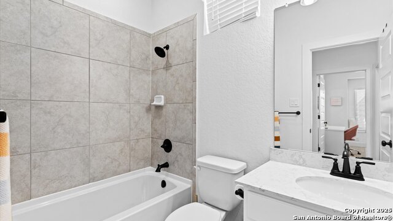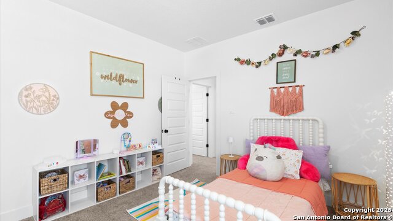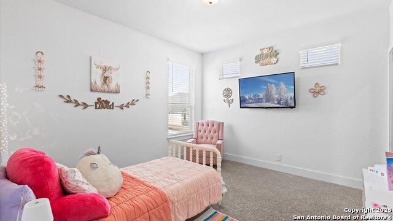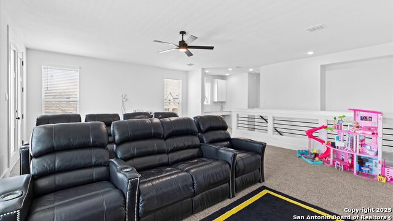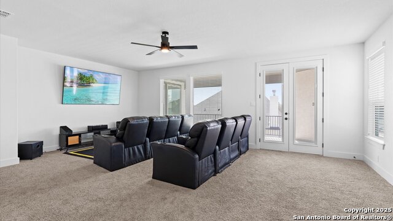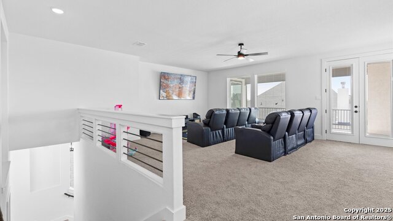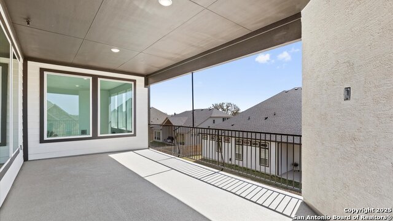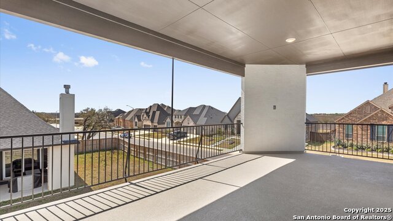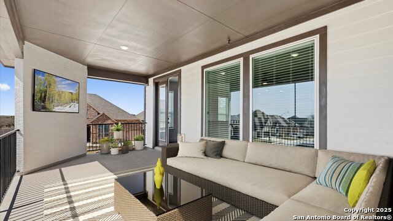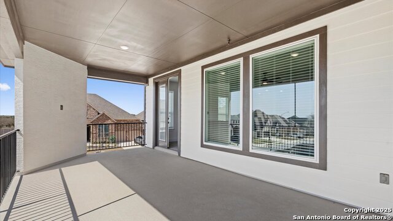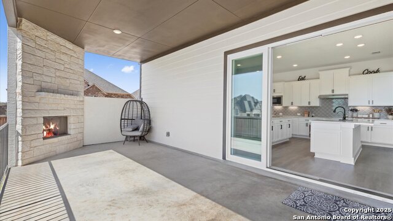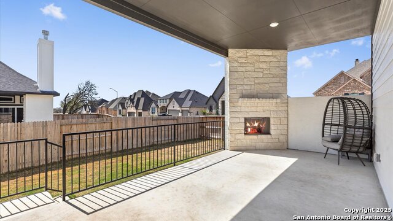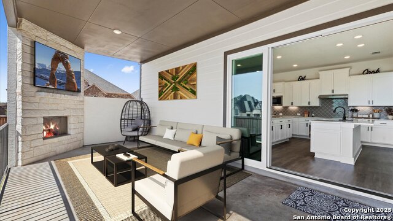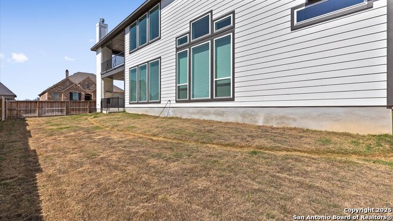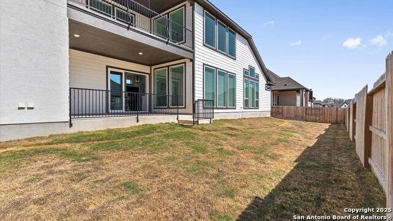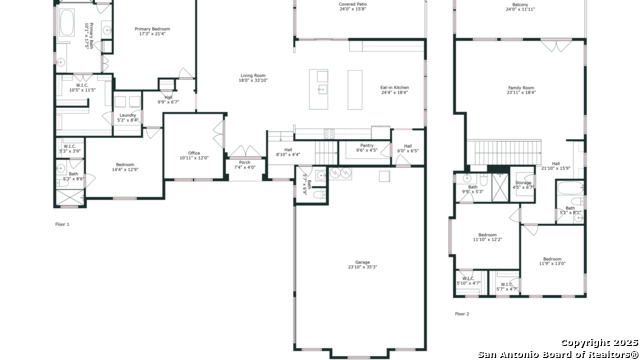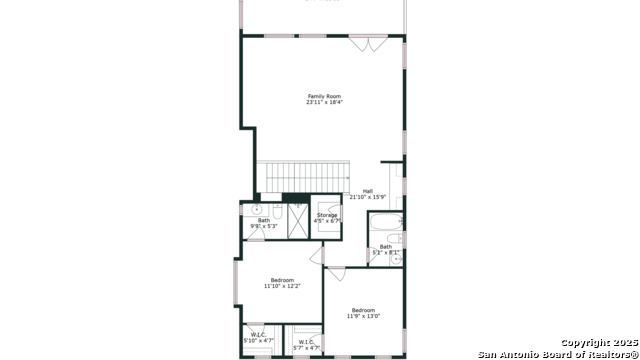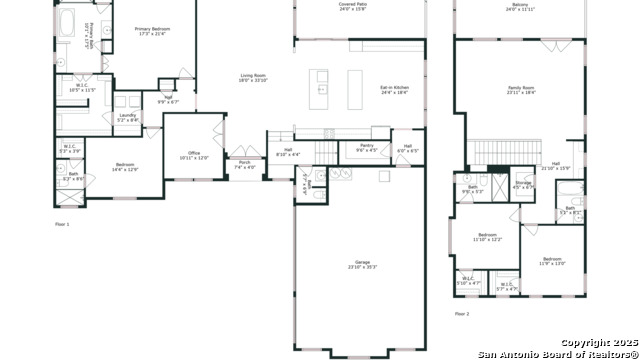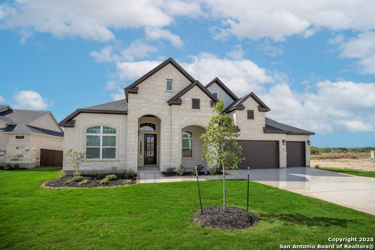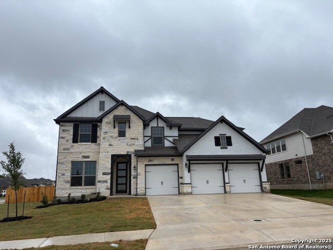406 Aurora Basin, Cibolo, TX 78108
Property Photos
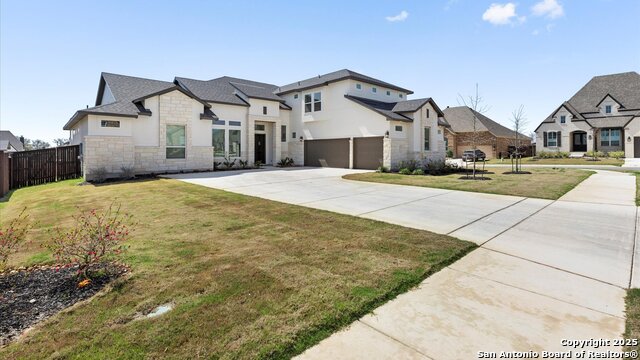
Would you like to sell your home before you purchase this one?
Priced at Only: $815,000
For more Information Call:
Address: 406 Aurora Basin, Cibolo, TX 78108
Property Location and Similar Properties
- MLS#: 1853542 ( Single Residential )
- Street Address: 406 Aurora Basin
- Viewed: 53
- Price: $815,000
- Price sqft: $233
- Waterfront: No
- Year Built: 2024
- Bldg sqft: 3505
- Bedrooms: 4
- Total Baths: 5
- Full Baths: 4
- 1/2 Baths: 1
- Garage / Parking Spaces: 3
- Days On Market: 51
- Additional Information
- County: GUADALUPE
- City: Cibolo
- Zipcode: 78108
- Subdivision: Mesa Western
- District: Schertz Cibolo Universal City
- Elementary School: Wiederstein
- Middle School: Dobie J. Frank
- High School: Byron Steele High
- Provided by: Century 21 Core Values
- Contact: Yolanda Burroughs
- (702) 521-9996

- DMCA Notice
-
DescriptionWelcome to your dream home! This exquisite Chesmar built residence boasts the sought after Rockwell floorplan, offering a spacious and light filled living experience on a desirable corner lot. With 3505 square feet of luxurious living space, this home features 4 bedrooms, 4 and a half bathrooms, the only Rockwell plan for sale in Mesa Western! With DOUBLE doors on the entry, you're welcomed into the foyer and family room with 2 story ceilings, with DOUBLE kitchen islands, a DOUBLE oven, and OVERSIZED 3 Panel Sliding Doors leading you out to the 1st of 2 covered back patios. The Primary Bedroom downstairs showcases Vaulted ceilings and leads into the bathroom with an OVERSIZED Mud Set shower, a separate soak tub, and an OVERSIZED closet leading directly into the laundry room. Secondary BR down with ensuite bathroom. Perfect for guest or family member. 2nd outdoor patio/balcony space on 2nd floor. Game room perfect for Games or Movies. Built in desk at top of stairs. Oversized 3 car garage! Assumable VA loan! 2 10 Builder Warranty transferable. Quick access to JBSA Randolph (6 miles). Sought after SCUCISD! Shopping and restaurants nearby. Rockwell Floor Plan by Chesmar. Assumable VA Loan see remarks. Seller concessions $5000.
Payment Calculator
- Principal & Interest -
- Property Tax $
- Home Insurance $
- HOA Fees $
- Monthly -
Features
Building and Construction
- Builder Name: CHESMAR
- Construction: Pre-Owned
- Exterior Features: Stone/Rock, Stucco
- Floor: Carpeting, Saltillo Tile, Vinyl
- Foundation: Slab
- Kitchen Length: 14
- Other Structures: None
- Roof: Composition
- Source Sqft: Appsl Dist
Land Information
- Lot Description: Corner
- Lot Improvements: Street Paved, Curbs, Street Gutters, Sidewalks, Streetlights, Asphalt
School Information
- Elementary School: Wiederstein
- High School: Byron Steele High
- Middle School: Dobie J. Frank
- School District: Schertz-Cibolo-Universal City ISD
Garage and Parking
- Garage Parking: Three Car Garage, Oversized
Eco-Communities
- Energy Efficiency: Programmable Thermostat, Double Pane Windows, Energy Star Appliances, Cellulose Insulation, Ceiling Fans
- Water/Sewer: Water System, Sewer System, City
Utilities
- Air Conditioning: Two Central
- Fireplace: One
- Heating Fuel: Electric
- Heating: Central
- Recent Rehab: No
- Utility Supplier Elec: GVEC
- Utility Supplier Grbge: CITY
- Utility Supplier Sewer: CITY
- Utility Supplier Water: CITY
- Window Coverings: All Remain
Amenities
- Neighborhood Amenities: Jogging Trails, Bike Trails
Finance and Tax Information
- Days On Market: 50
- Home Owners Association Fee: 67
- Home Owners Association Frequency: Monthly
- Home Owners Association Mandatory: Mandatory
- Home Owners Association Name: MESA WESTERN HOA
- Total Tax: 873.61
Rental Information
- Currently Being Leased: No
Other Features
- Contract: Exclusive Right To Sell
- Instdir: 35N to FM 1103, Right on Green Valley
- Interior Features: Two Living Area, Eat-In Kitchen, Two Eating Areas, Island Kitchen, Walk-In Pantry, Study/Library, Game Room, Utility Room Inside, Secondary Bedroom Down, High Ceilings, Open Floor Plan, Pull Down Storage, Cable TV Available, High Speed Internet, Laundry Main Level, Laundry Lower Level, Laundry Room, Walk in Closets, Attic - Pull Down Stairs
- Legal Description: Mesa Western Unit #1 Block 7 Lot 4 0.21 Ac
- Miscellaneous: Builder 10-Year Warranty, Taxes Not Assessed, Virtual Tour, School Bus
- Occupancy: Owner
- Ph To Show: 7025219996
- Possession: Closing/Funding
- Style: Two Story, Contemporary
- Views: 53
Owner Information
- Owner Lrealreb: No
Similar Properties
Nearby Subdivisions
(oldcbscres) -oldcib/schres &
(rural_g04) Rural Nbhd Geo Reg
(rural_g05) Rural Nbhd Geo Reg
Bella Rosa
Bentwood
Bentwood Ranch
Brackin William
Buffalo Crossing
Charleston Parke
Cher Ron
Cibolo North
Cibolo Valley Heights
Cibolo Valley Ranch
Cibolo Vista
Deer Creek
Deer Creek Cibolo
Dobie Heights
Enclave At Willow Pointe
Estates At Buffalo Crossing
Fairways At Scenic Hills
Falcon Ridge
Foxbrook
Gatewood
Landmark Pointe - Guadalupe Co
Lantana
Leal Jeronimo
Legendary Trails
Legendary Trails 45
Legendary Trails 50
Mesa @ Turning Stone - Guadalu
Mesa Western
Red River Ranch
Ridge At Willow Pointe
Rural Acres
Saddle Creek Ranch
Saratoga - Guadalupe County
Saratoga Unit 7
Scenic Hills
Springtree
Steele Creek
Steele Creek Unit 1
Stonebrook
The Heights Of Cibolo
The Links At Scenic Hills
Thistle Creek
Town Creek
Town Creek Village
Town Creek West
Turning Stone
Venado Crossing
Willow Bridge
Woodstone

- Antonio Ramirez
- Premier Realty Group
- Mobile: 210.557.7546
- Mobile: 210.557.7546
- tonyramirezrealtorsa@gmail.com



