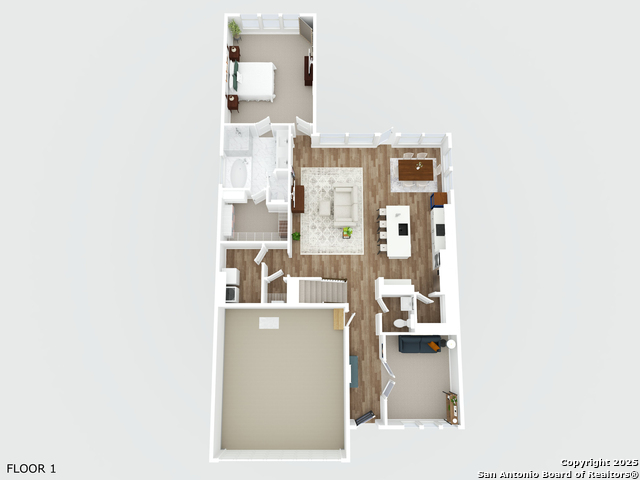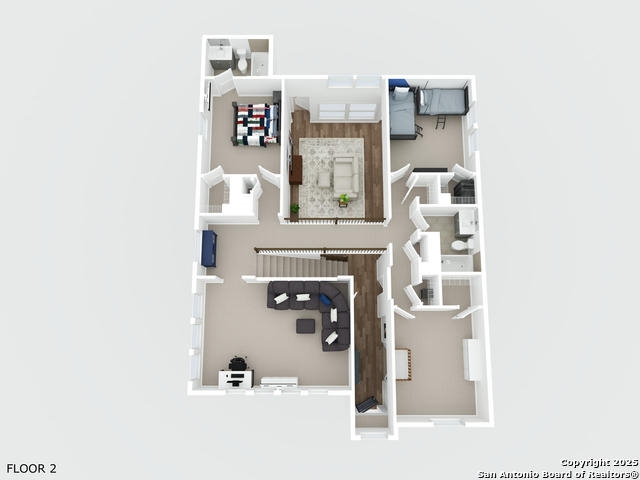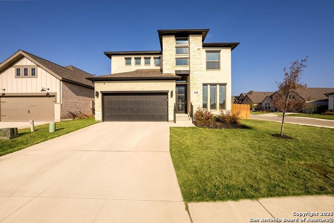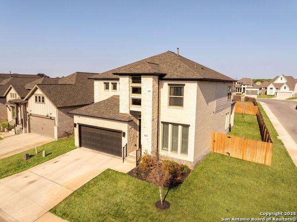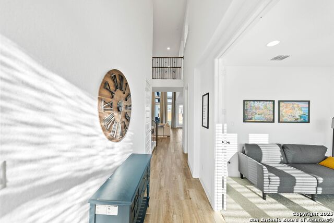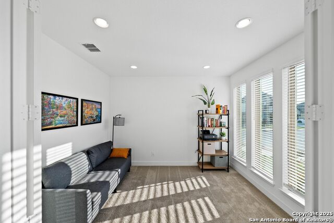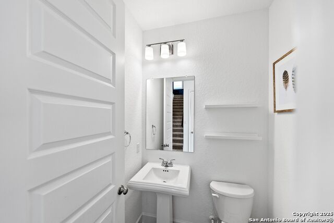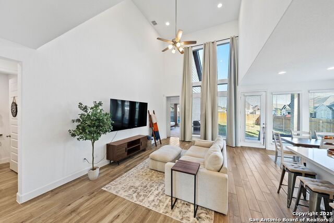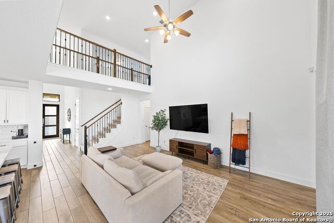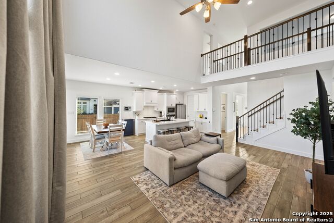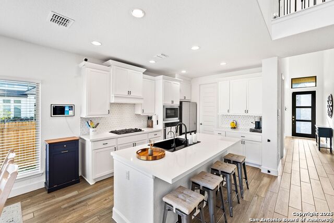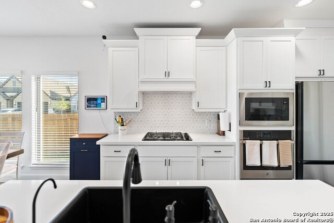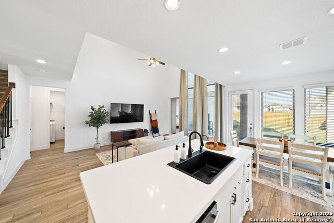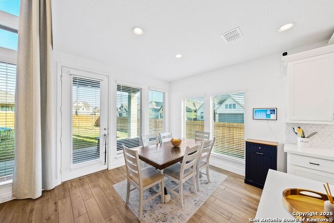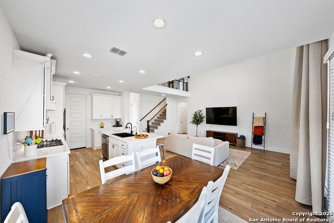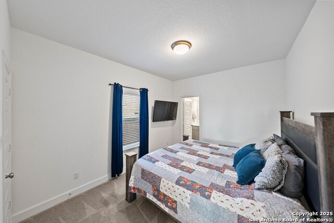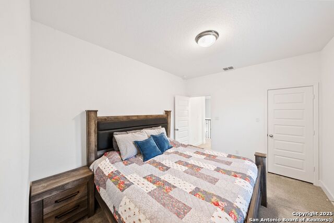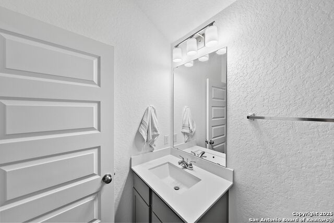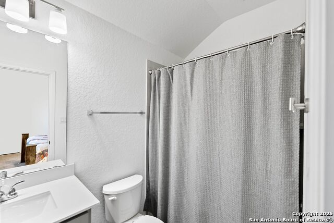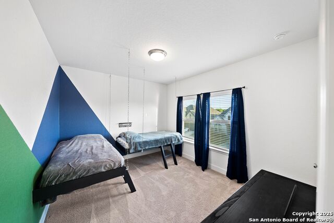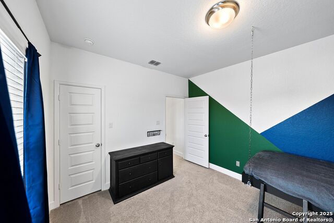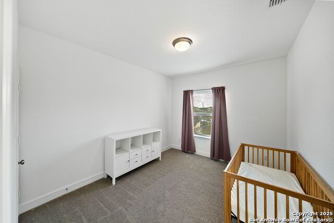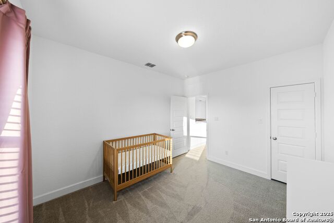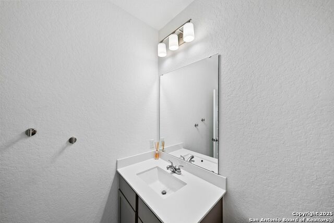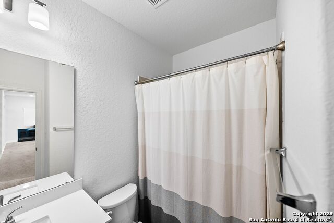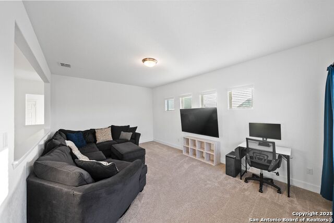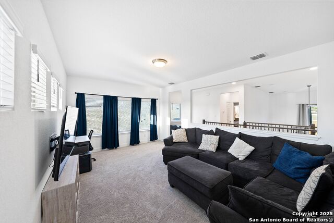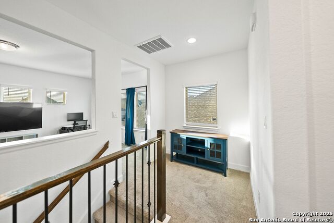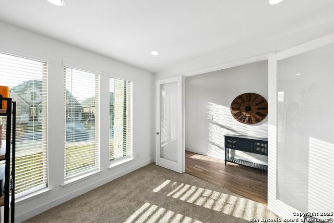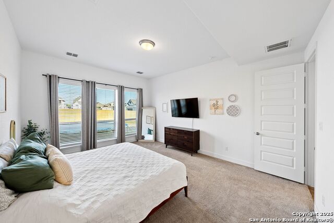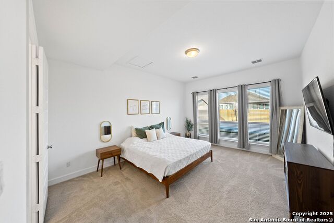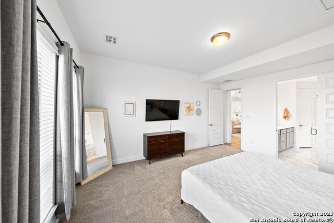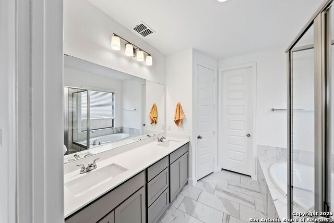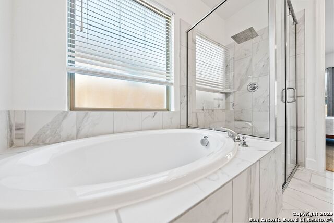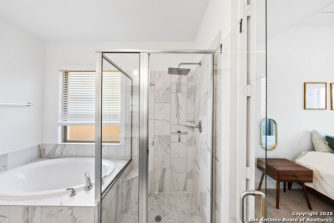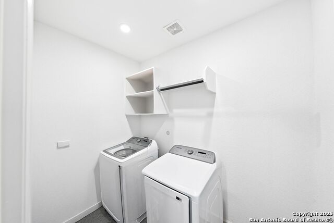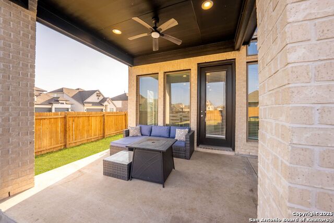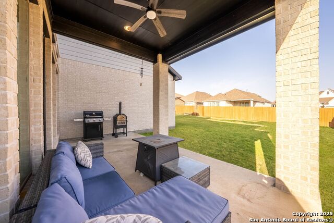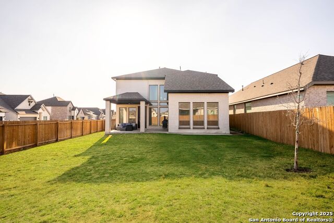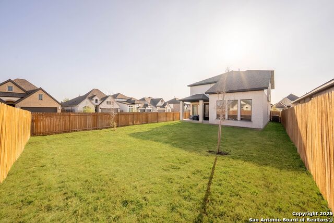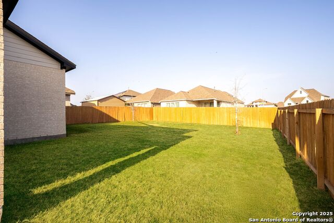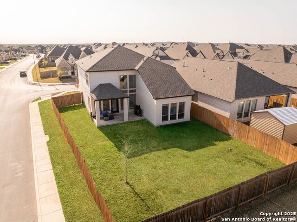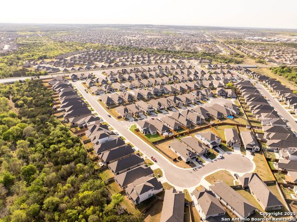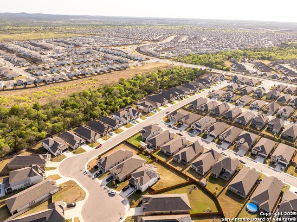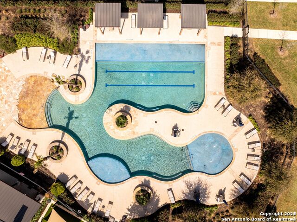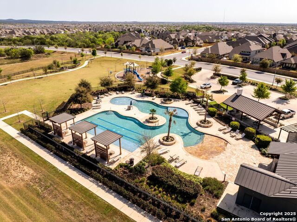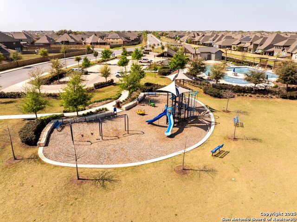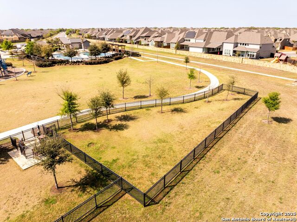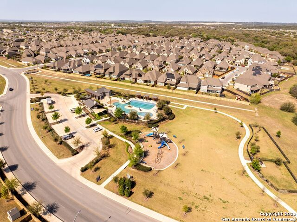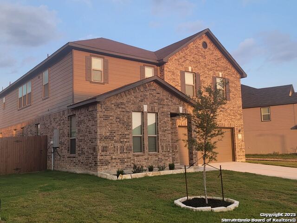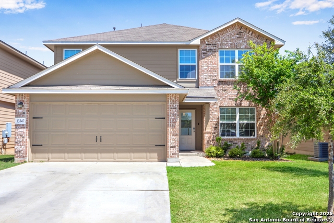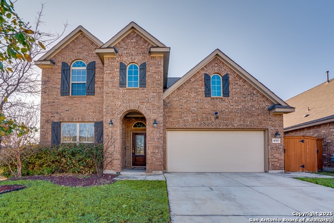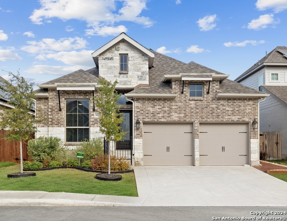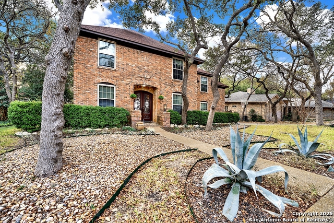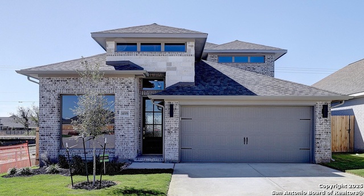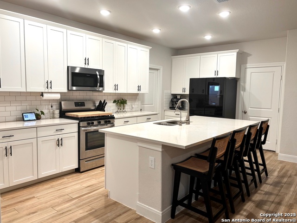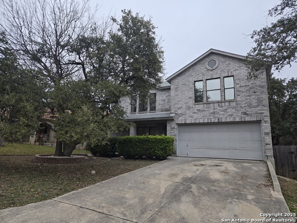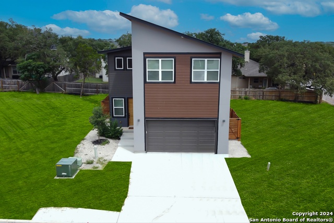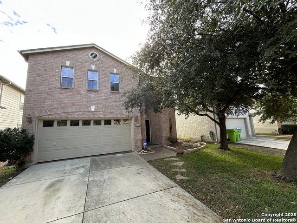9445 Iron Keeper, San Antonio, TX 78254
Property Photos
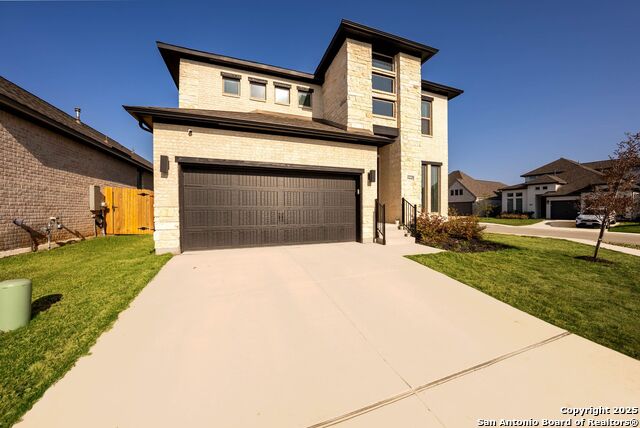
Would you like to sell your home before you purchase this one?
Priced at Only: $2,700
For more Information Call:
Address: 9445 Iron Keeper, San Antonio, TX 78254
Property Location and Similar Properties
- MLS#: 1853537 ( Residential Rental )
- Street Address: 9445 Iron Keeper
- Viewed: 8
- Price: $2,700
- Price sqft: $1
- Waterfront: No
- Year Built: 2022
- Bldg sqft: 2442
- Bedrooms: 4
- Total Baths: 4
- Full Baths: 3
- 1/2 Baths: 1
- Days On Market: 31
- Additional Information
- County: BEXAR
- City: San Antonio
- Zipcode: 78254
- Subdivision: Kallison Ranch
- District: Northside
- Elementary School: Henderson
- Middle School: Straus
- High School: Harlan
- Provided by: HomeLab, LLC
- Contact: Christopher Wood
- (210) 426-0511

- DMCA Notice
-
DescriptionWelcome to this beautifully crafted Perry Home, built in 2022 and nestled in the desirable Kallison Ranch community. With a layout that balances open living with private retreats, this home offers the ideal blend of function, flow, and everyday comfort. As you step inside, you're greeted by a bright two story entryway, where natural light spills through tall windows and warm wood tones guide you inward. Just off the entry, a dedicated home office with French doors provides a quiet, light filled space ideal for remote work, study, or creative pursuits. The heart of the home opens up into a spacious two story family room, seamlessly connected to the kitchen and morning area. A wall of floor to ceiling windows draws the eye outward, filling the space with natural light and offering a connection to the outdoors. Whether you're hosting friends or relaxing with family, this open layout allows for easy movement and meaningful moments. The kitchen is equal parts style and function, featuring a generous island with built in seating, perfect for casual meals or conversations while cooking. A large walk in pantry keeps everything organized and within reach, while the adjacent morning area makes an ideal everyday dining space. Tucked away on the main floor, the primary suite offers privacy and comfort, with a layout designed for relaxation. The en suite bath features dual vanities, a garden tub, a glass enclosed shower, and a spacious walk in closet all designed to elevate your daily routine. Upstairs, a secondary en suite bedroom with its own private bath makes for an ideal guest room or teen suite. Two additional bedrooms, along with a central game room, complete the upper level, offering space to spread out, play, or unwind. Step outside to a covered backyard patio, perfect for al fresco dining, morning coffee, or simply enjoying the fresh air in your own private space. A two car garage adds convenience and storage, rounding out the home's thoughtful features. Just minutes from schools, parks, and shopping, with access to neighborhood amenities and the peaceful charm of this established community.
Payment Calculator
- Principal & Interest -
- Property Tax $
- Home Insurance $
- HOA Fees $
- Monthly -
Features
Building and Construction
- Builder Name: PERRY HOMES
- Exterior Features: Brick, 4 Sides Masonry, Cement Fiber
- Flooring: Carpeting, Laminate
- Foundation: Slab
- Kitchen Length: 13
- Roof: Composition
- Source Sqft: Appsl Dist
Land Information
- Lot Description: Corner
School Information
- Elementary School: Henderson
- High School: Harlan HS
- Middle School: Straus
- School District: Northside
Garage and Parking
- Garage Parking: Two Car Garage
Eco-Communities
- Energy Efficiency: Tankless Water Heater, 16+ SEER AC, Programmable Thermostat, Double Pane Windows, Energy Star Appliances, Radiant Barrier, Low E Windows, Ceiling Fans
- Green Features: Low Flow Commode, Mechanical Fresh Air
- Water/Sewer: Water System, Sewer System
Utilities
- Air Conditioning: One Central
- Fireplace: Not Applicable
- Heating Fuel: Natural Gas
- Heating: Central
- Recent Rehab: No
- Utility Supplier Elec: CPS
- Utility Supplier Gas: CPS
- Utility Supplier Grbge: PRIVATE
- Utility Supplier Sewer: SAWS
- Utility Supplier Water: SAWS
- Window Coverings: None Remain
Amenities
- Common Area Amenities: Pool, Playground, BBQ/Picnic
Finance and Tax Information
- Application Fee: 85
- Cleaning Deposit: 250
- Days On Market: 13
- Max Num Of Months: 24
- Pet Deposit: 250
- Security Deposit: 2700
Rental Information
- Rent Includes: HOA Amenities
- Tenant Pays: Gas/Electric, Water/Sewer, Yard Maintenance, Garbage Pickup, Renters Insurance Required
Other Features
- Application Form: ONLINE
- Apply At: ONLINE
- Instdir: From Loop 1604 West, exit Culebra Rd and turn right. Continue straight on to Ranch View West and turn right. Travel 0.8 miles on Ranch View West to Blue Spirit Court and turn left. The Sales Center is straight ahead at 9219 Aggie Run.
- Interior Features: One Living Area, Liv/Din Combo, Eat-In Kitchen, Island Kitchen, Walk-In Pantry, Study/Library, Game Room, High Ceilings, Open Floor Plan, Cable TV Available, High Speed Internet, Laundry Room, Telephone, Walk in Closets
- Legal Description: Cb 4451B (Kallison Ranch Ph 2 Ut 9C), Block 68 Lot 81 2022 N
- Miscellaneous: Broker-Manager, Cluster Mail Box, School Bus
- Occupancy: Owner
- Personal Checks Accepted: No
- Ph To Show: 210-222-2227
- Salerent: For Rent
- Section 8 Qualified: No
- Style: Two Story, Contemporary
Owner Information
- Owner Lrealreb: No
Similar Properties
Nearby Subdivisions
Autumn Ridge
Braun Heights
Braun Landings
Braun Oaks
Braun Point
Braun Station
Braun Station East
Braun Station West
Braun Willow
Brauns Farm
Bricewood
Bridgewood
Camino Bandera
Converse Hills
Cranberry Hill
Cranberry Hill Dplxs
Cross Creek
Davis Ranch
Enclave Of Silver Oaks
Finesilver
Hills Of Shaenfield
Kallison Ranch
Kallison Ranch Ii - Bexar Coun
Landon Ridge
Laura Heights
Mccrary Tract
Meadows At Bridgewood
N/a
Oak Grove
Prescott Oaks
Remuda Ranch
Remuda Ranch North Subd
Riverstone-ut
Rosemont Heights
San Antonio Acres
Sawyer Meadows Ut-2a
Shaenfield Place
Silver Canyon
Silver Oaks
Silverbrook
Stillwater Ranch
Stonefield
Talise De Culebra
Tribute Ranch
Valley Ranch
Valley Ranch Bexar County
Valley Ranch - Bexar County
Waterwheel
Waterwheel Unit 1 Phase 1
Waterwheel Unit 1 Phase 2
Wildhorse
Wildhorse At Tausch Farms
Wildhorse Vista
Woods End

- Antonio Ramirez
- Premier Realty Group
- Mobile: 210.557.7546
- Mobile: 210.557.7546
- tonyramirezrealtorsa@gmail.com



