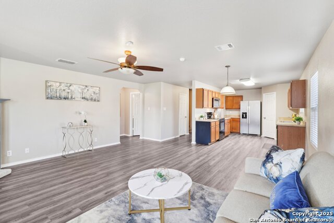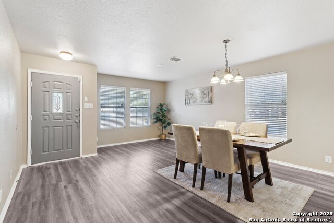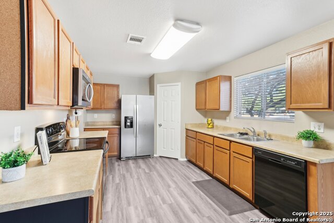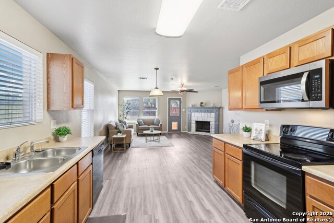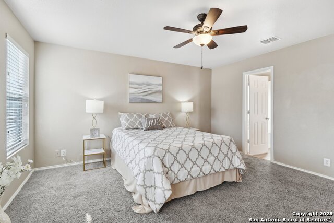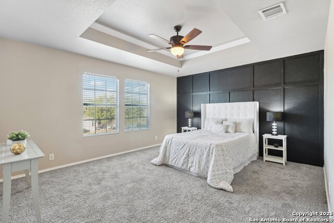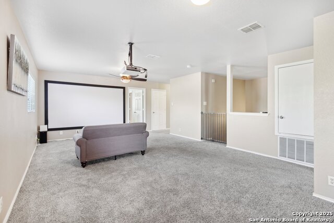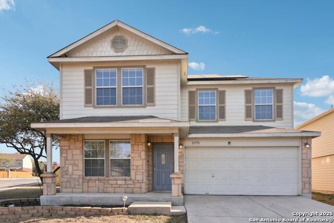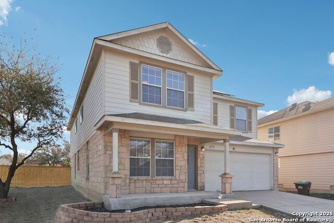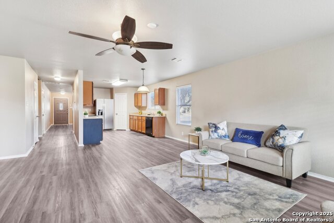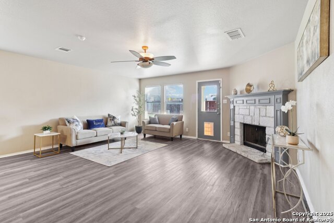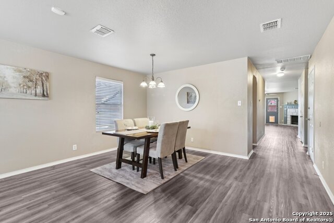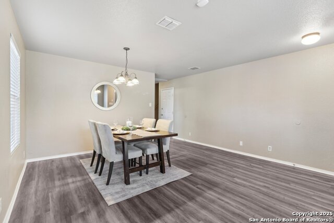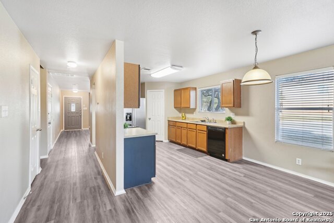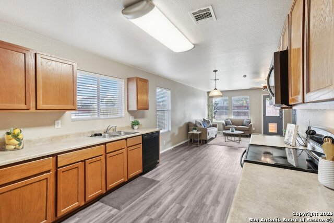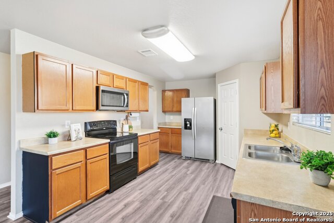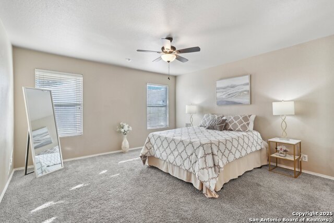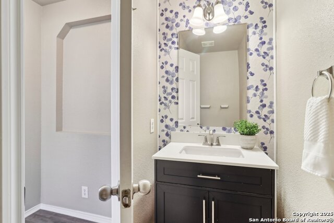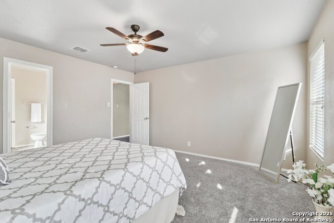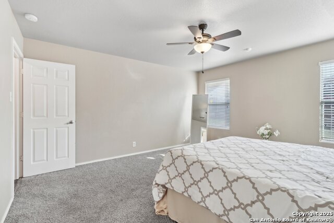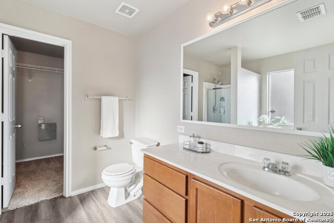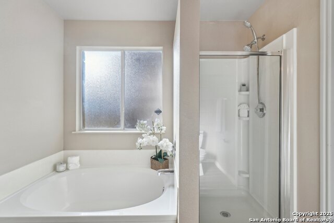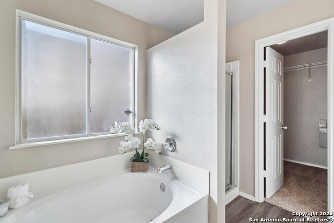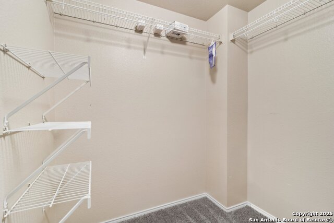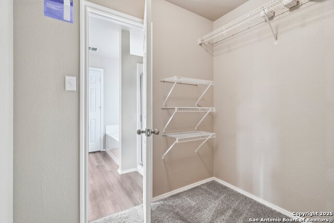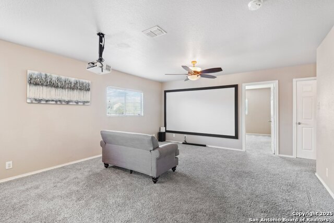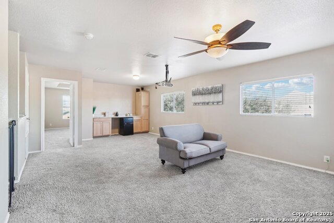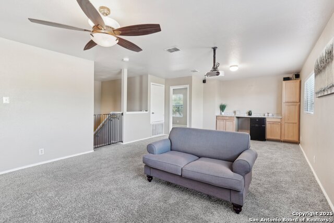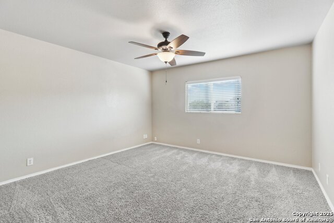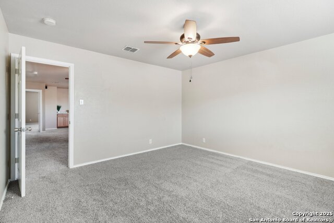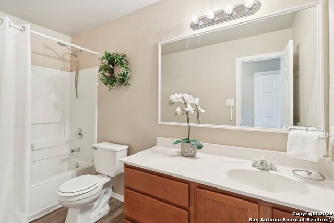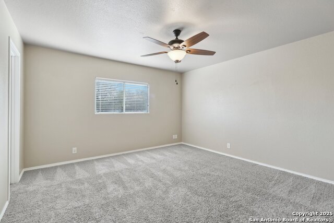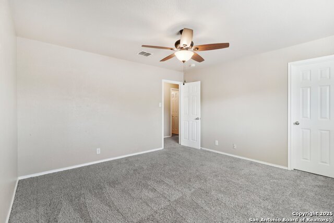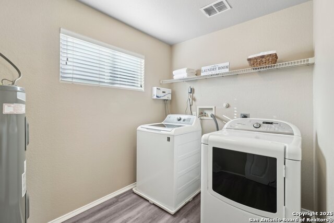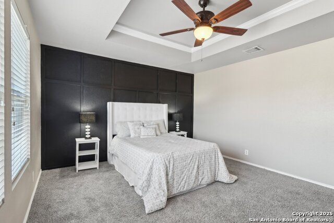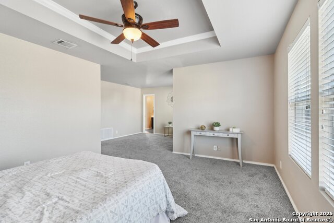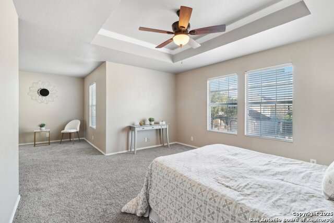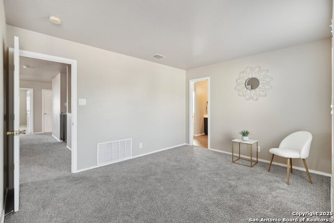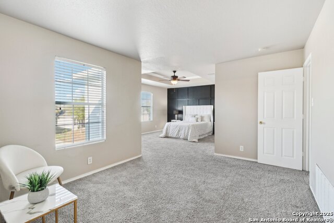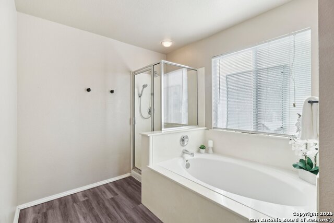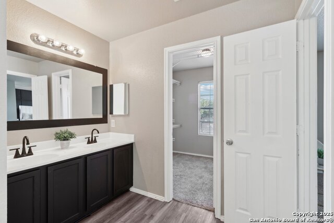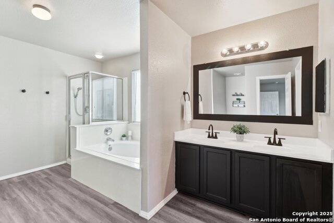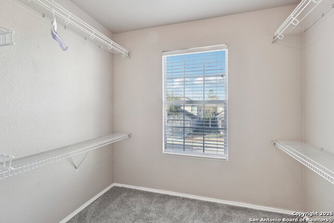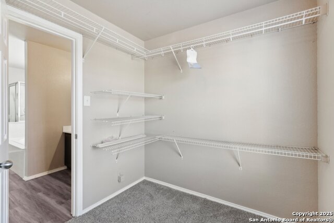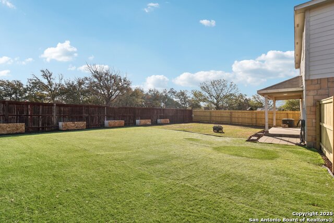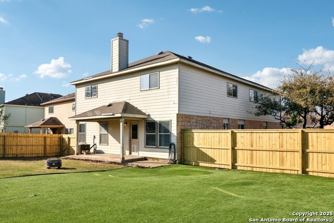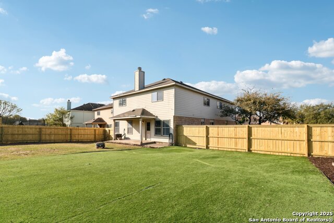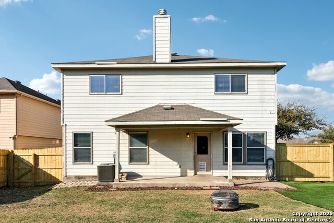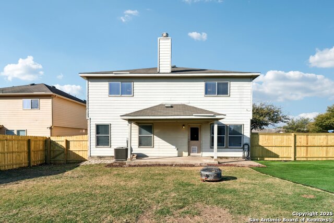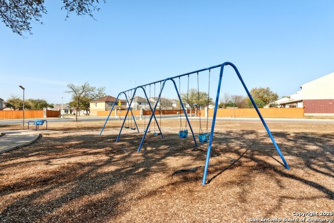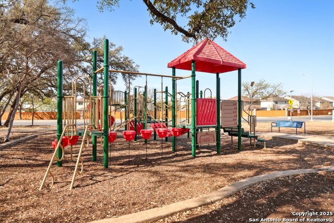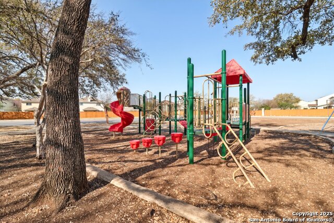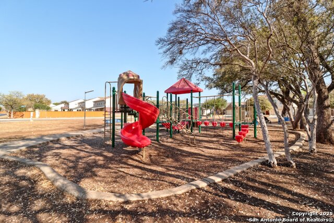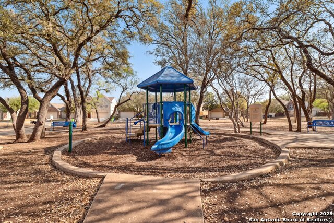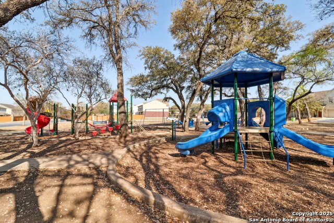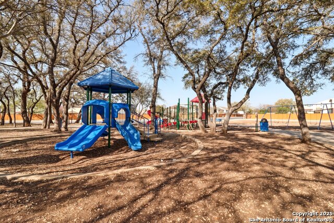11751 Silver Prairie, San Antonio, TX 78254
Property Photos
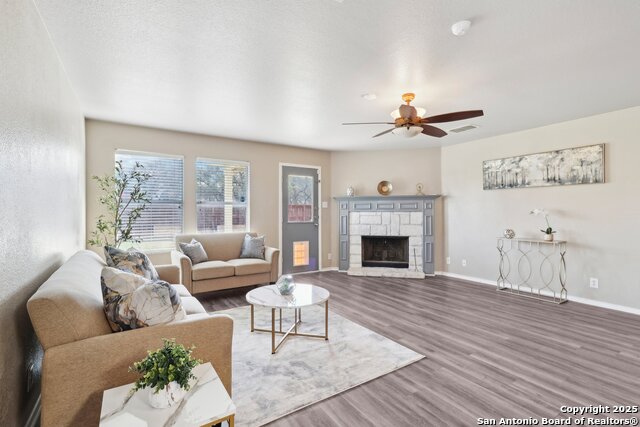
Would you like to sell your home before you purchase this one?
Priced at Only: $335,000
For more Information Call:
Address: 11751 Silver Prairie, San Antonio, TX 78254
Property Location and Similar Properties
- MLS#: 1853516 ( Single Residential )
- Street Address: 11751 Silver Prairie
- Viewed: 10
- Price: $335,000
- Price sqft: $111
- Waterfront: No
- Year Built: 2005
- Bldg sqft: 3030
- Bedrooms: 4
- Total Baths: 4
- Full Baths: 3
- 1/2 Baths: 1
- Garage / Parking Spaces: 2
- Days On Market: 25
- Additional Information
- County: BEXAR
- City: San Antonio
- Zipcode: 78254
- Subdivision: Silver Oaks
- District: Northside
- Elementary School: Franklin
- Middle School: FOLKS
- High School: Sotomayor High School
- Provided by: Keller Williams Heritage
- Contact: Jennifer Cluff
- (726) 213-5843

- DMCA Notice
-
Description11751 Silver Prairie is a standout two story home situated on a huge corner lot with stone accents that add a touch of charm. Plus, it features energy saving solar panels that help keep utility costs down year round! The spacious front porch offers the perfect spot to unwind, catch up with neighbors, or simply enjoy some fresh air. Step inside, and you're welcomed by a versatile formal dining area ready to serve as a traditional dining space or easily transform into a home office, play area, or whatever suits your needs. Follow the elongated entryway hall, and you'll arrive at the heart of the home: a thoughtfully designed U shaped kitchen that's perfect for both everyday cooking and hosting gatherings. With plenty of cabinet and counter space, a spacious corner pantry, and a stainless steel refrigerator that conveys, it's a space built for function and ease. The layout makes it simple for multiple people to prep, cook, and enjoy the kitchen without feeling crowded. The kitchen opens up to a generous main living area, featuring a cozy corner stone fireplace that creates an inviting atmosphere for relaxing or entertaining. This home offers something truly special two primary suites. The first is conveniently located on the main floor with high ceilings, a walk in shower, separate soaking tub, and a large walk in closet. Upstairs, you'll find the second primary suite, where decorative tray ceilings and an accent wall add a stylish touch. This suite also features a separate sitting area, providing a flexible space that could easily serve as a home office, yoga nook, or reading retreat whatever best fits your lifestyle. The en suite bathroom offers a walk in shower, separate soaking tub, dual sink vanity, and yet another spacious walk in closet. Two additional bedrooms, each with their own walk in closets, are also upstairs, along with a second full bathroom and a laundry room. Having the laundry room upstairs makes chores a little more convenient, keeping everything on the same level as the bedrooms. The loft area is perfect for movie nights, especially since the projector and projector screen convey AND there is a wet bar complete with cabinetry, countertop space, and a mini fridge, offering a true at home theater experience. Outside, the expansive corner lot offers a covered patio and a low maintenance backyard with 3/4 of the yard covered in turf. No more worrying about mowing or muddy messes just a clean, usable space year round. Living here means having access to community amenities like two playgrounds and walking trails. Plus, you're conveniently located near shopping, dining, grocery stores, and major employers like Lackland Air Force Base. If you've been looking for a home with SPACE 11751 Silver Prairie offers all that and more.
Payment Calculator
- Principal & Interest -
- Property Tax $
- Home Insurance $
- HOA Fees $
- Monthly -
Features
Building and Construction
- Apprx Age: 20
- Builder Name: Unknown
- Construction: Pre-Owned
- Exterior Features: 3 Sides Masonry, Siding
- Floor: Carpeting, Vinyl
- Foundation: Slab
- Kitchen Length: 11
- Roof: Composition
- Source Sqft: Appsl Dist
Land Information
- Lot Improvements: Street Paved, Curbs, Street Gutters, Sidewalks, Streetlights, Fire Hydrant w/in 500'
School Information
- Elementary School: Franklin
- High School: Sotomayor High School
- Middle School: FOLKS
- School District: Northside
Garage and Parking
- Garage Parking: Two Car Garage
Eco-Communities
- Energy Efficiency: Programmable Thermostat, Ceiling Fans
- Green Features: Solar Panels
- Water/Sewer: Water System, Sewer System
Utilities
- Air Conditioning: One Central
- Fireplace: One, Living Room
- Heating Fuel: Electric
- Heating: Central
- Utility Supplier Elec: CPS
- Utility Supplier Water: SAWS
- Window Coverings: All Remain
Amenities
- Neighborhood Amenities: Park/Playground, Jogging Trails
Finance and Tax Information
- Days On Market: 21
- Home Owners Association Fee: 233.2
- Home Owners Association Frequency: Annually
- Home Owners Association Mandatory: Mandatory
- Home Owners Association Name: SILVER OAKS HOA
- Total Tax: 6345.63
Other Features
- Block: 21
- Contract: Exclusive Right To Sell
- Instdir: Take Culebra Rd, W Loop 1604 N/W Loop 1604 N Acc Rd/Texas 1604 Access Rd and Shaenfield Rd to Silver Pointe. Continue on Silver Pointe. Drive to Silver Prairie.
- Interior Features: Two Living Area, Separate Dining Room, Eat-In Kitchen, Two Eating Areas, Loft, Utility Room Inside, High Ceilings, Open Floor Plan, Cable TV Available, High Speed Internet, Laundry Upper Level, Walk in Closets
- Legal Description: Cb 4450F Blk 21 Lot 1 Silver Oaks Subd Ut-3 Plat 9567/184-18
- Miscellaneous: Virtual Tour, Cluster Mail Box, School Bus
- Occupancy: Vacant
- Ph To Show: 8067786667
- Possession: Closing/Funding
- Style: Two Story
- Views: 10
Owner Information
- Owner Lrealreb: No
Nearby Subdivisions
Amhurst
Braun Heights
Braun Hollow
Braun Oaks
Braun Station
Braun Station East
Braun Station West
Braun Willow
Brauns Farm
Bricewood
Bricewood Ut-1
Bricewood/sagebrooke
Bridgewood
Bridgewood Estates
Bridgewood Ranch
Bridgewood Sub
Camino Bandera
Canyon Parke
Corley Farms
Cross Creek
Crss Creek
Davis Ranch
Finesilver
Geronimo Forest
Guilbeau Gardens
Hills Of Shaenfield
Kallison Ranch
Kallison Ranch Ii - Bexar Coun
Laura Heights
Laura Heights Pud
Laurel Heights
Mccrary Tr Un 3
Meadows At Bridgewood
Meadows At Clear Springs
Mesquite Ridge
Mystic Park
Na
Oak Grove
Prescott Oaks
Remuda Ranch
Rosemont Heights
Rosemont Hill
Sagebrooke
Sawyer Meadows Ut-2a
Shaenfield Place
Silver Canyon
Silver Oaks
Silver Oaks Ut-20
Silverbrook
Silverbrook Ns
Stagecoach Run Ns
Stillwater Ranch
Stonefield
Stonefield/oaks Of Ns
Swr
Talise De Culebra
The Meadows
The Villas At Braun Station
Townsquare
Tribute Ranch
Valley Ranch
Valley Ranch - Bexar County
Valley Ranch Community Owners
Waterwheel
Waterwheel Unit 1 Phase 1
Waterwheel Unit 1 Phase 2
Wildhorse
Wildhorse At Tausch Farms
Wildhorse Vista
Wind Gate Ranch
Wind Gate Ranch Ns
Woods End

- Antonio Ramirez
- Premier Realty Group
- Mobile: 210.557.7546
- Mobile: 210.557.7546
- tonyramirezrealtorsa@gmail.com



