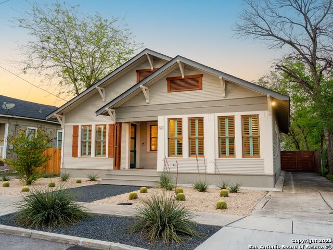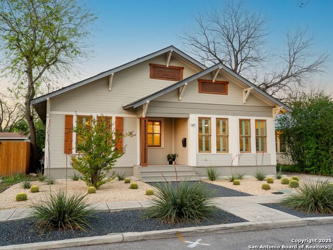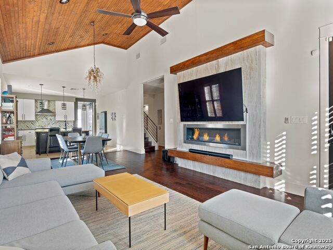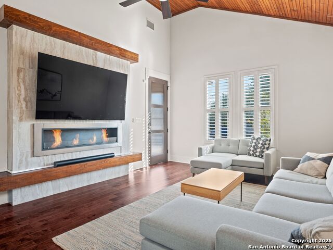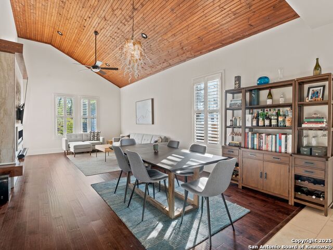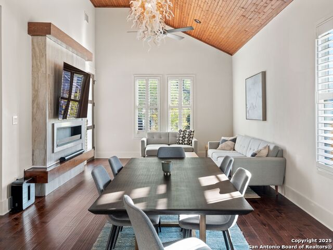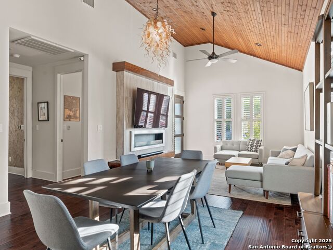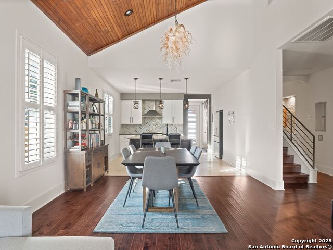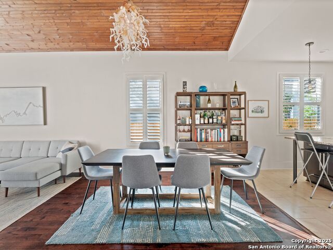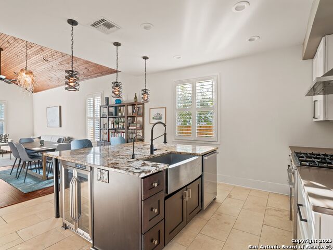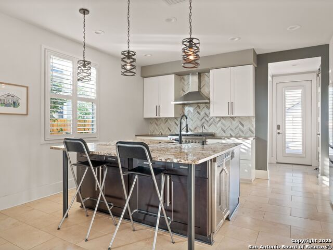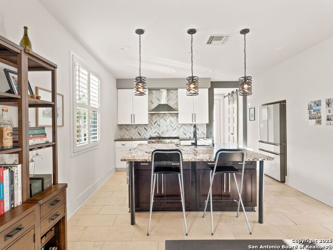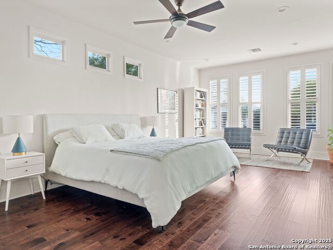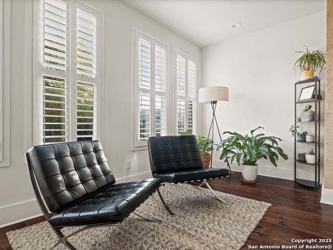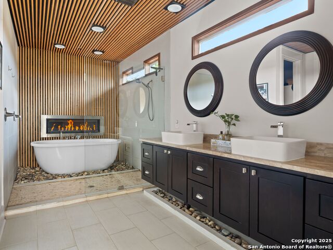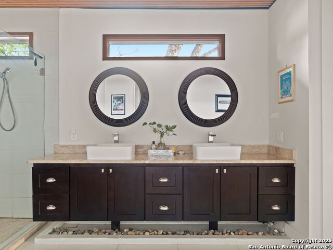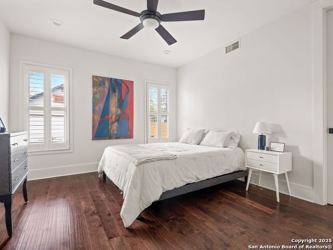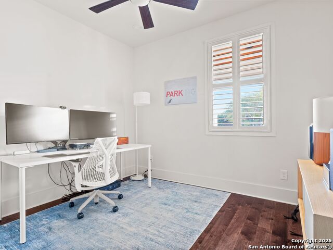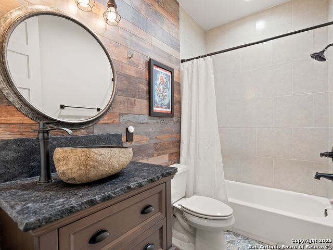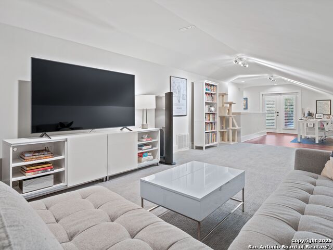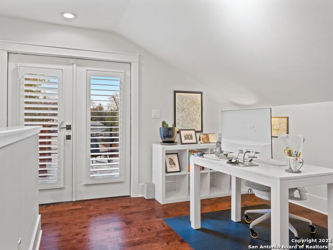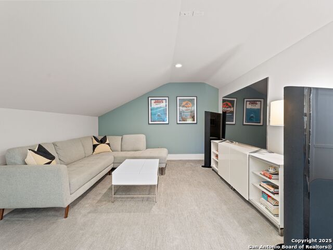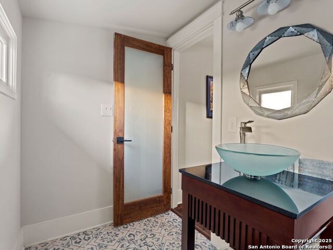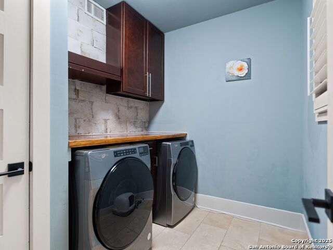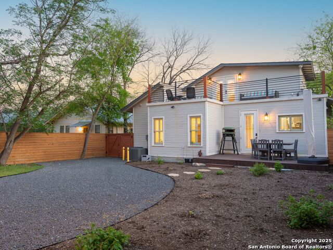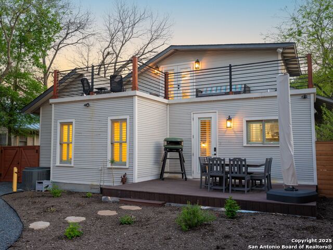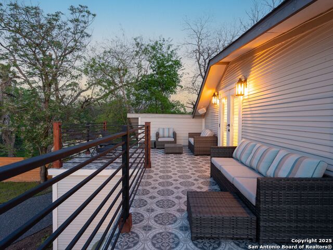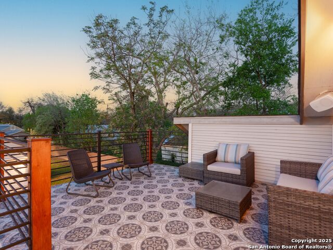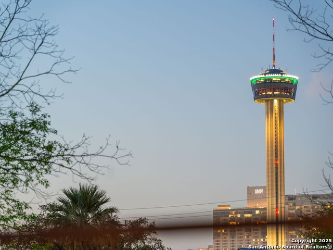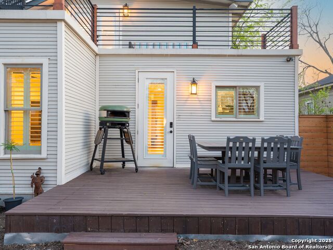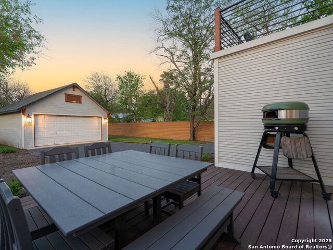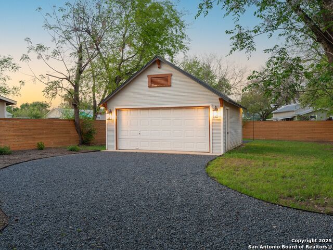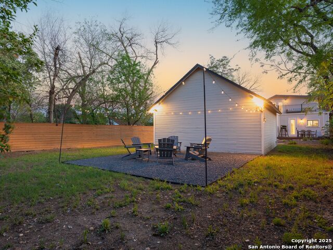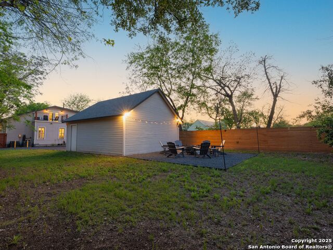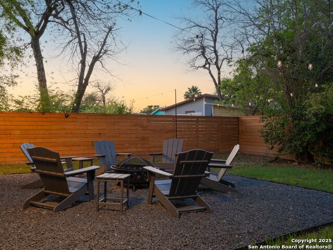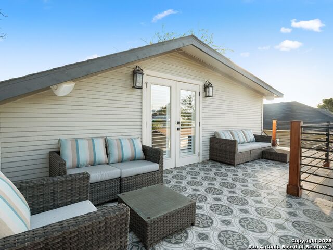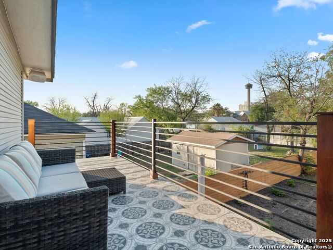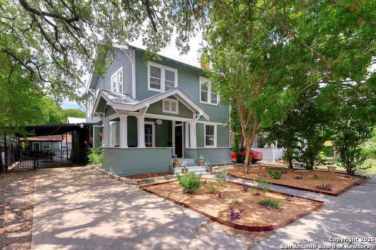437 Devine Street, San Antonio, TX 78210
Property Photos
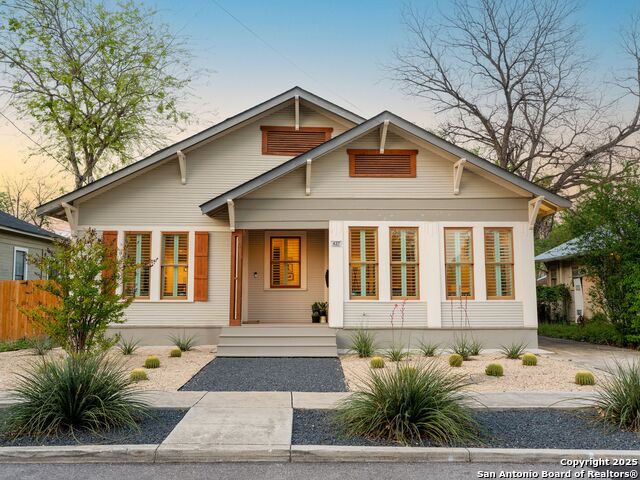
Would you like to sell your home before you purchase this one?
Priced at Only: $825,000
For more Information Call:
Address: 437 Devine Street, San Antonio, TX 78210
Property Location and Similar Properties
- MLS#: 1853505 ( Single Residential )
- Street Address: 437 Devine Street
- Viewed: 66
- Price: $825,000
- Price sqft: $315
- Waterfront: No
- Year Built: 1910
- Bldg sqft: 2616
- Bedrooms: 3
- Total Baths: 3
- Full Baths: 2
- 1/2 Baths: 1
- Garage / Parking Spaces: 2
- Days On Market: 100
- Additional Information
- County: BEXAR
- City: San Antonio
- Zipcode: 78210
- Subdivision: Lavaca
- District: San Antonio I.S.D.
- Elementary School: Bonham
- Middle School: Page
- High School: Brackenridge
- Provided by: Kuper Sotheby's Int'l Realty
- Contact: Ryan Hoskins
- (210) 852-5240

- DMCA Notice
-
DescriptionTimeless Charm Meets Modern Comfort 437 Devine Street. Located in the heart of San Antonio's historic Lavaca district, this stunning 1910 craftsman home blends classic architecture with modern enhancements. Offering 2,616 sq. ft., three bedrooms, and two and a half bathrooms, this home has been thoughtfully updated for both style and efficiency. High ceilings, rich wood floors, and an open layout create an inviting atmosphere. The chef's kitchen, overlooking the living and dining areas, features a locally crafted Chihuly inspired chandelier. A custom fireplace mounted system makes entertainment effortless. The primary suite offers a spa like retreat. Upstairs, a spacious media area and office space provide flexibility for work and leisure. The expansive balcony offers breathtaking views of the Tower of the Americas. This home is optimized for modern living with dual zoned air conditioning, a whole home water softener, solar powered attic fans, UV protected AC, full home surge protection, smart electronic locks, fresh insulation improvements for energy efficiency, a concrete pier foundation, like new roof, and countless other upgrades. The front yard was transformed with xeriscaping, featuring native stone and drought resistant plants, while the backyard boasts landscaped flower beds, a fire pit area with lighting and speakers, and a new driveway gate for added privacy. A rare opportunity in Lavaca, one of San Antonio's most sought after historic neighborhoods, just minutes from dining, nightlife, and the newly approved Project Marvel.
Payment Calculator
- Principal & Interest -
- Property Tax $
- Home Insurance $
- HOA Fees $
- Monthly -
Features
Building and Construction
- Apprx Age: 115
- Builder Name: UNKNOWN
- Construction: Pre-Owned
- Exterior Features: Wood
- Floor: Carpeting, Ceramic Tile, Wood
- Kitchen Length: 14
- Roof: Composition
- Source Sqft: Appsl Dist
Land Information
- Lot Description: City View, Mature Trees (ext feat), Level
- Lot Improvements: Street Paved, Street Gutters, Sidewalks, Fire Hydrant w/in 500', Asphalt, City Street
School Information
- Elementary School: Bonham
- High School: Brackenridge
- Middle School: Page Middle
- School District: San Antonio I.S.D.
Garage and Parking
- Garage Parking: Two Car Garage
Eco-Communities
- Energy Efficiency: 13-15 SEER AX, Programmable Thermostat, Double Pane Windows, Ceiling Fans
- Green Features: Drought Tolerant Plants
- Water/Sewer: Water System, Sewer System, City
Utilities
- Air Conditioning: Two Central
- Fireplace: Two, Family Room, Other
- Heating Fuel: Electric
- Heating: Central
- Recent Rehab: Yes
- Utility Supplier Elec: CITY
- Utility Supplier Gas: CITY
- Utility Supplier Grbge: CITY
- Utility Supplier Sewer: CITY
- Utility Supplier Water: CITY
- Window Coverings: All Remain
Amenities
- Neighborhood Amenities: None
Finance and Tax Information
- Days On Market: 98
- Home Faces: South
- Home Owners Association Mandatory: None
- Total Tax: 15681.58
Other Features
- Contract: Exclusive Right To Sell
- Instdir: LABOR TO DEVINE
- Interior Features: Two Living Area, Island Kitchen, Study/Library, Media Room, Utility Room Inside, Secondary Bedroom Down, High Ceilings, Open Floor Plan, Laundry Main Level, Walk in Closets, Attic - Partially Floored, Attic - Attic Fan
- Legal Desc Lot: 10
- Legal Description: Ncb 2957 Blk 1 Lot 10
- Miscellaneous: Historic District
- Occupancy: Owner
- Ph To Show: 210-222-2227
- Possession: Closing/Funding
- Style: Two Story, Historic/Older
- Views: 66
Owner Information
- Owner Lrealreb: No
Similar Properties
Nearby Subdivisions
Artisan Park At Victoria Commo
College Heights
Denver Heights
Denver Heights East Of New Bra
Denver Heights West Of New Bra
Durango
Durango/roosevelt
Fair - North
Gevers To Clark
Highland Park
Highland Park Est.
King William
Lavaca
Mission Park Ncb 3981
N/a
Na
Pasadena Heights
Playmoor
Riverside
Riverside Park
S Of Mlk To Aransas
S Presa W To River
Subdivision Grand View Add Bl
Townhomes On Presa
Wheatley Heights

- Antonio Ramirez
- Premier Realty Group
- Mobile: 210.557.7546
- Mobile: 210.557.7546
- tonyramirezrealtorsa@gmail.com



