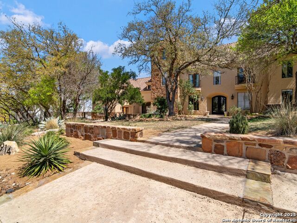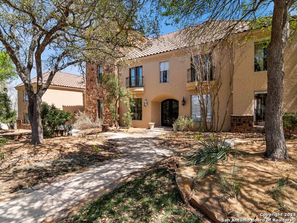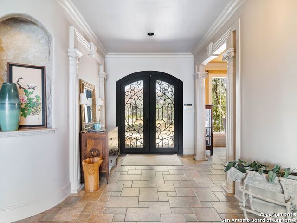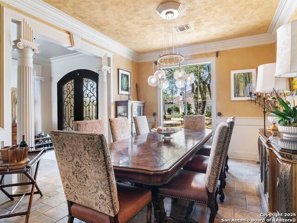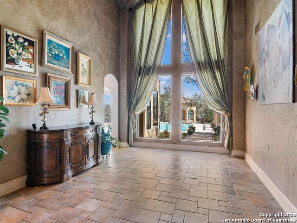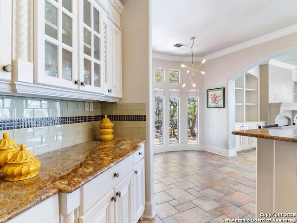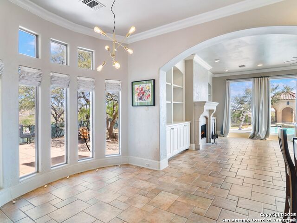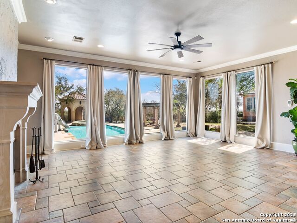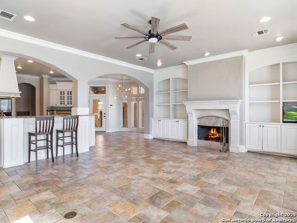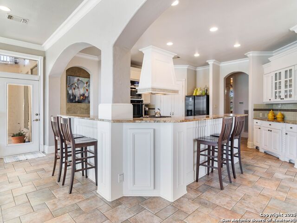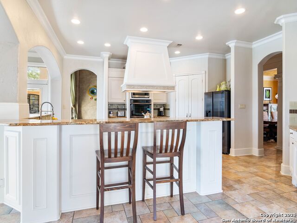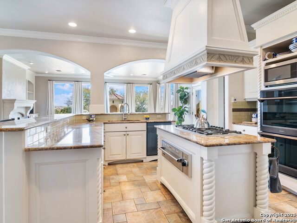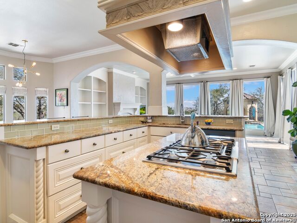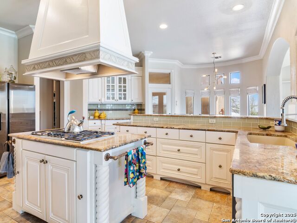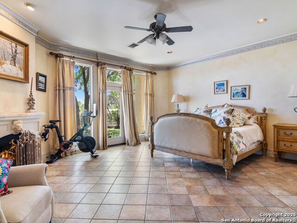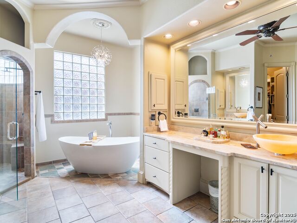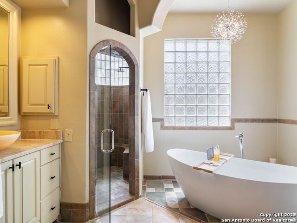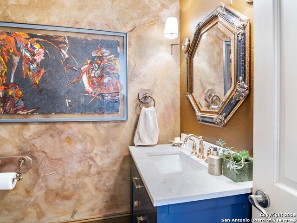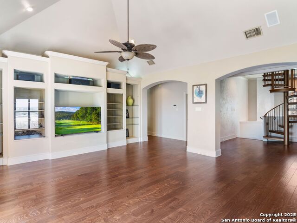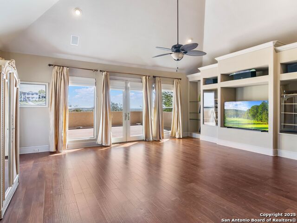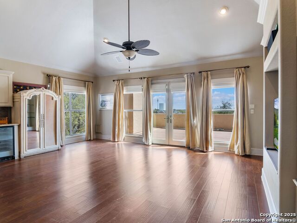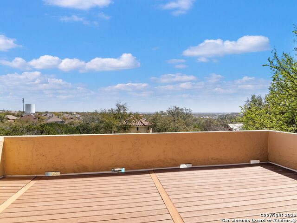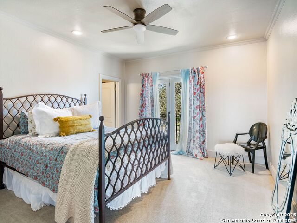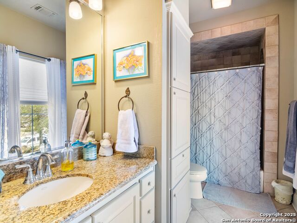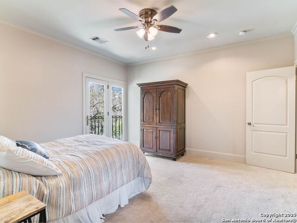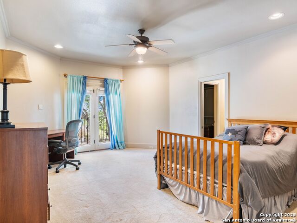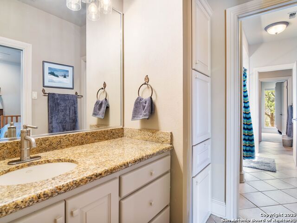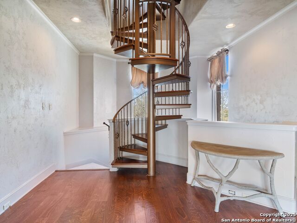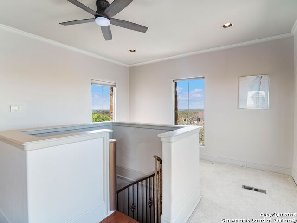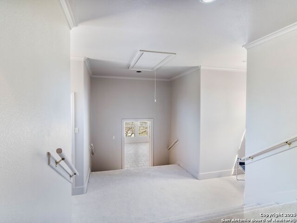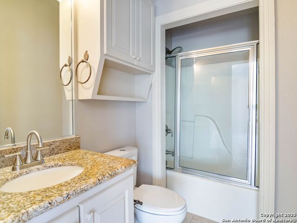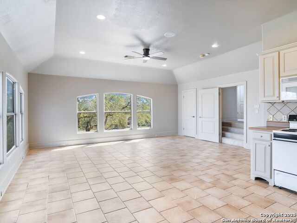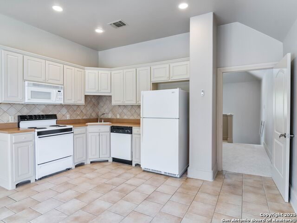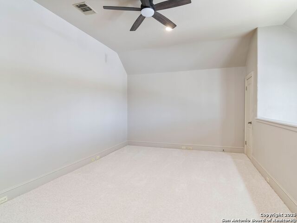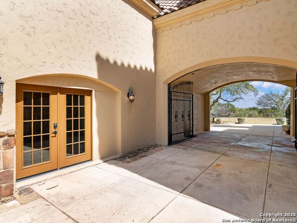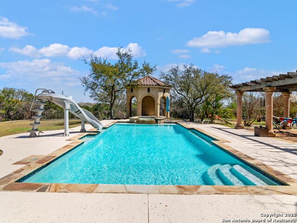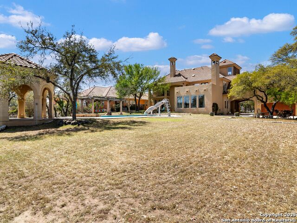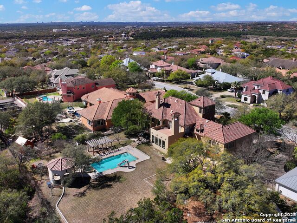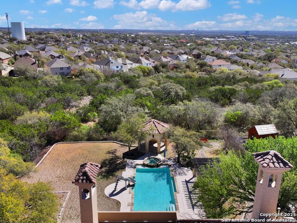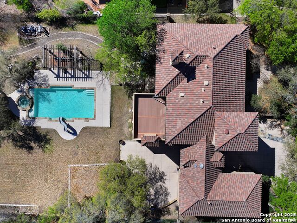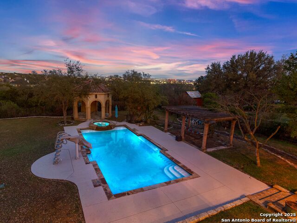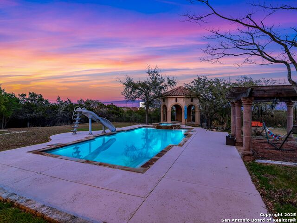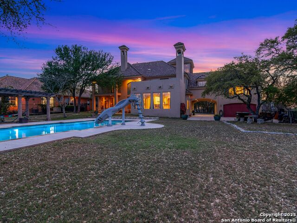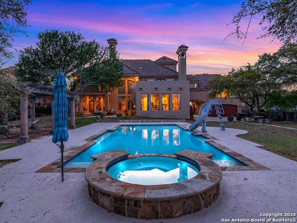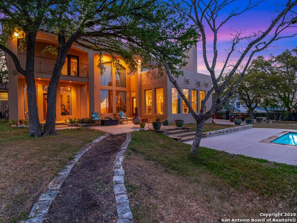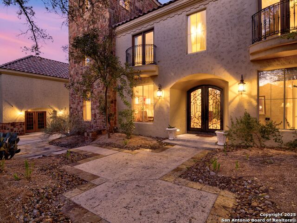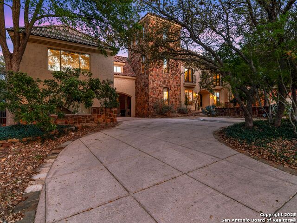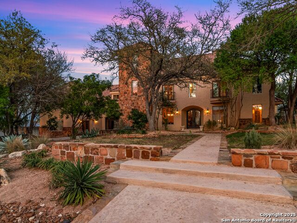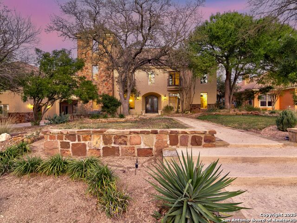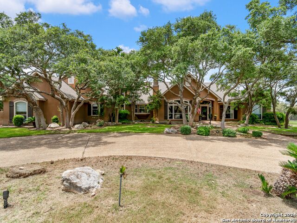914 Campanile, San Antonio, TX 78258
Property Photos
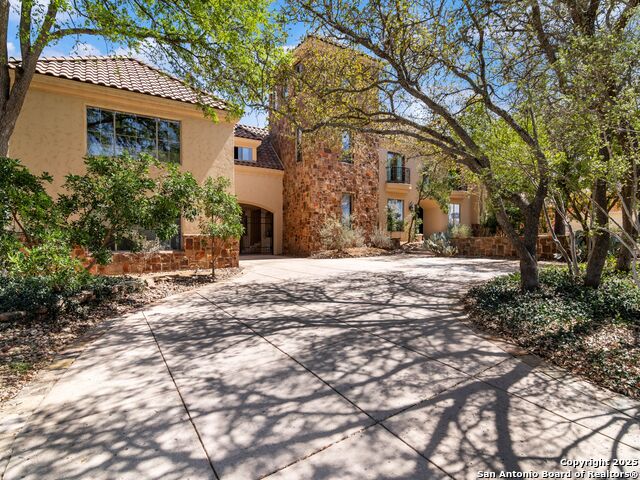
Would you like to sell your home before you purchase this one?
Priced at Only: $1,399,000
For more Information Call:
Address: 914 Campanile, San Antonio, TX 78258
Property Location and Similar Properties
- MLS#: 1853378 ( Single Residential )
- Street Address: 914 Campanile
- Viewed: 1
- Price: $1,399,000
- Price sqft: $219
- Waterfront: No
- Year Built: 2000
- Bldg sqft: 6386
- Bedrooms: 5
- Total Baths: 5
- Full Baths: 4
- 1/2 Baths: 1
- Garage / Parking Spaces: 3
- Days On Market: 8
- Additional Information
- County: BEXAR
- City: San Antonio
- Zipcode: 78258
- Subdivision: The Pinnacle
- District: North East I.S.D
- Elementary School: Hardy Oak
- Middle School: Barbara Bush
- High School: Ronald Reagan
- Provided by: Kuper Sotheby's Int'l Realty
- Contact: Binkan Cinaroglu
- (210) 241-4550

- DMCA Notice
-
DescriptionThis spectacular Mediterranean estate is truly one of a kind, showcasing exceptional craftsmanship and premium materials throughout. From the moment you arrive, the elegant port a cochere offers a grand covered entry that sets the tone for the luxury found within. Inside, soaring ceilings and expansive windows fill the home with natural light, accentuating custom ceiling designs, rich faux painting, and beautiful tile flooring. The gourmet kitchen is a chef's dream, featuring an oversized granite island, stainless steel appliances, gas cooking, and ample cabinetry. It flows seamlessly into a spacious family room complete with custom built ins and a cozy fireplace, perfect for gathering and entertaining. The primary suite is a luxurious retreat with a spa inspired bathroom and a generous walk in closet. Upstairs, spacious guest bedrooms offer large closets and access to a sizable game room. A spiral staircase leads to a unique flex space with stunning 360 degree views, ideal for a private office or creative studio. A separate studio apartment or mother in law suite adds versatility, making it ideal for extended family, guests, or use as a quiet workspace. The outdoor living area is equally impressive, offering a resort style pool and spa, extensive hardscaping, a charming gazebo, and lush landscaping that creates a peaceful, park like atmosphere. At night, enjoy breathtaking city views that complete this exceptional property.
Payment Calculator
- Principal & Interest -
- Property Tax $
- Home Insurance $
- HOA Fees $
- Monthly -
Features
Building and Construction
- Apprx Age: 25
- Builder Name: LEXINGTON
- Construction: Pre-Owned
- Exterior Features: 4 Sides Masonry, Stone/Rock, Stucco
- Floor: Carpeting, Ceramic Tile, Wood
- Foundation: Slab
- Kitchen Length: 19
- Other Structures: Guest House
- Roof: Tile
- Source Sqft: Appraiser
Land Information
- Lot Description: City View, 1/4 - 1/2 Acre
- Lot Improvements: Street Paved, Curbs
School Information
- Elementary School: Hardy Oak
- High School: Ronald Reagan
- Middle School: Barbara Bush
- School District: North East I.S.D
Garage and Parking
- Garage Parking: Three Car Garage, Rear Entry
Eco-Communities
- Water/Sewer: Water System, Sewer System
Utilities
- Air Conditioning: Three+ Central
- Fireplace: Family Room, Primary Bedroom
- Heating Fuel: Natural Gas
- Heating: Central
- Number Of Fireplaces: 3+
- Window Coverings: All Remain
Amenities
- Neighborhood Amenities: Controlled Access, Clubhouse
Finance and Tax Information
- Home Owners Association Fee: 550
- Home Owners Association Frequency: Quarterly
- Home Owners Association Mandatory: Mandatory
- Home Owners Association Name: PINNACLE HOMEOWNERS ASSOCIATION
- Total Tax: 29162.16
Rental Information
- Currently Being Leased: No
Other Features
- Contract: Exclusive Right To Sell
- Instdir: From Messina onto Campanile.
- Interior Features: Three Living Area, Separate Dining Room, Auxillary Kitchen, Two Eating Areas, Island Kitchen, Breakfast Bar, Walk-In Pantry, Game Room, Loft, Utility Room Inside, Secondary Bedroom Down, 1st Floor Lvl/No Steps, High Ceilings, Open Floor Plan, Maid's Quarters, Cable TV Available, High Speed Internet
- Legal Desc Lot: 86
- Legal Description: Ncb 17613 Blk 2 Lot 86 (The Pinnacle Subd Pud) "Stone Oak" A
- Occupancy: Owner
- Ph To Show: 2102222227
- Possession: Closing/Funding
- Style: Two Story, Mediterranean
Owner Information
- Owner Lrealreb: No
Similar Properties
Nearby Subdivisions
Arrowhead
Big Springs
Big Springs On The G
Breezes At Sonterra
Canyon Rim
Canyon View
Canyons At Stone Oak
Centero At Stone Oak
Champion Springs
Champions Ridge
Coronado - Bexar County
Crescent Ridge
Estates At Champions Run
Fairways Of Sonterra
Hidden Canyon - Bexar County
Hills Of Stone Oak
Iron Mountain Ranch
Knights Cross
La Cierra At Sonterra
Las Lomas
Mesa Grande
Mesa Verde
Mesas At Canyon Springs
Mount Arrowhead
Mountain Lodge
Oaks At Sonterra
Peak At Promontory
Point Bluff At Rogers Ranch
Promontory Pointe
Rogers Ranch
Rogers Ranch Ne
Saddle Mountain
Sonterra
Sonterra The Midlands
Sonterra/the Highlands
Sonterrathe Highlands
Stone Mountain
Stone Oak
The Hills At Sonterra
The Oaklands
The Pinnacle
The Province/vineyard
The Ridge At Stoneoak
The Villages At Stone Oak
The Vineyard
The Vineyards
The Waters Of Sonterra
Village In The Hills
Westpointe East

- Antonio Ramirez
- Premier Realty Group
- Mobile: 210.557.7546
- Mobile: 210.557.7546
- tonyramirezrealtorsa@gmail.com



