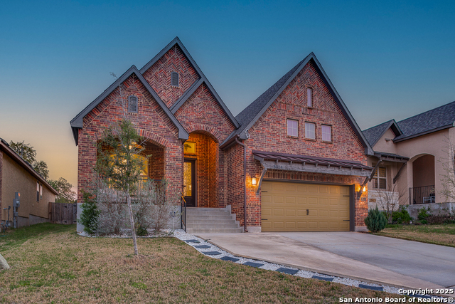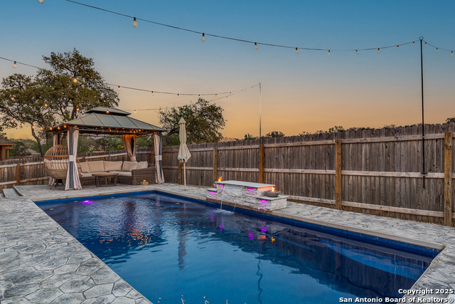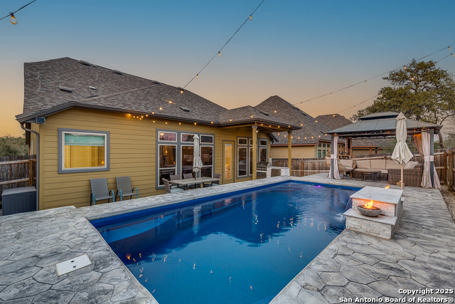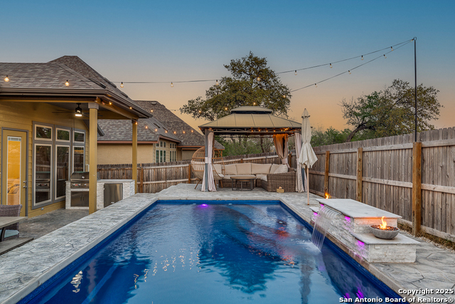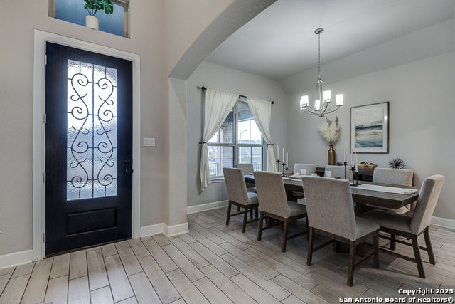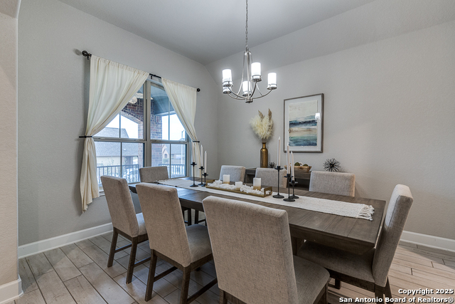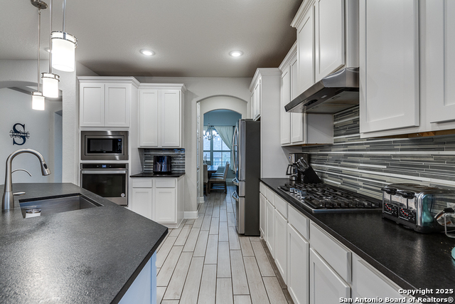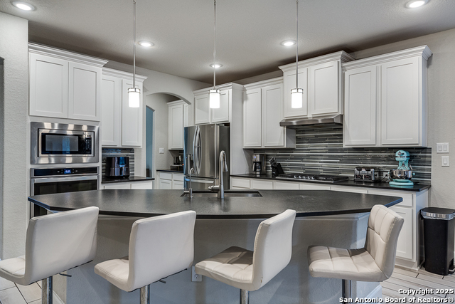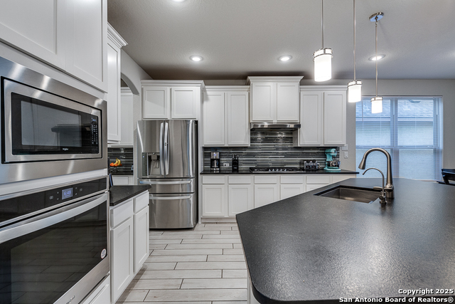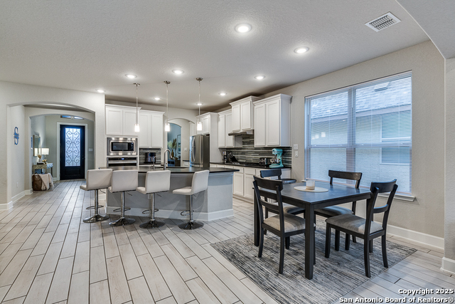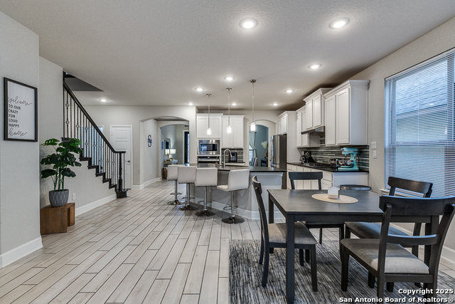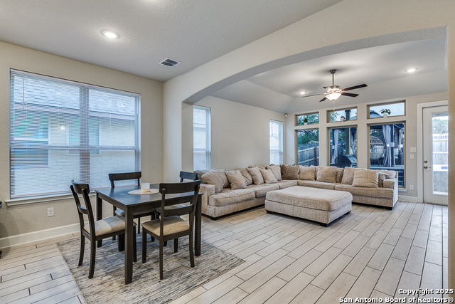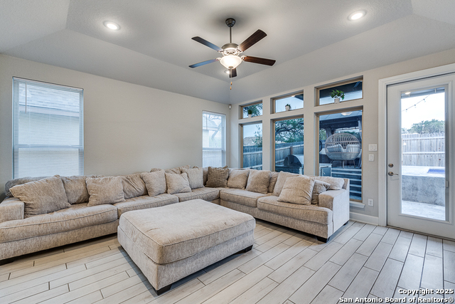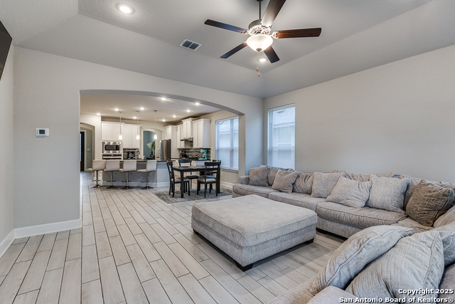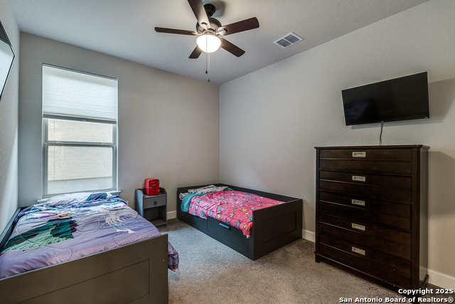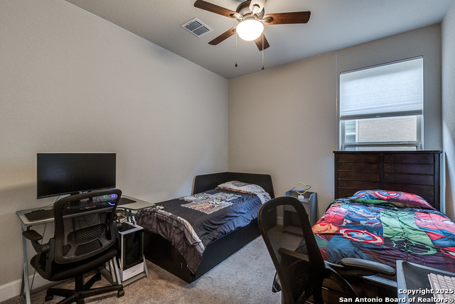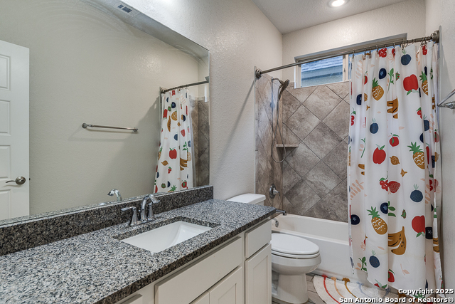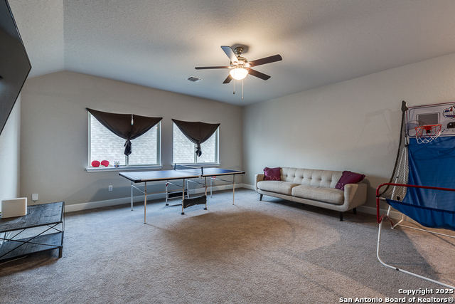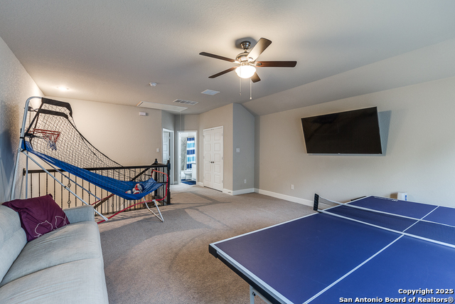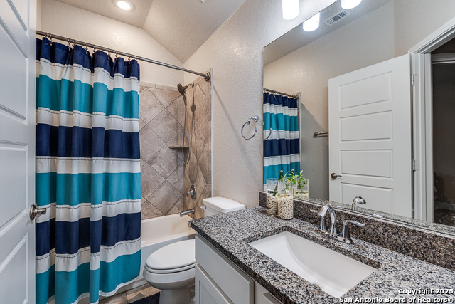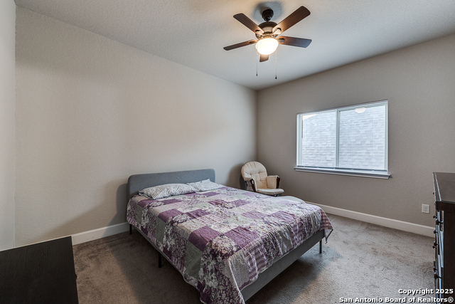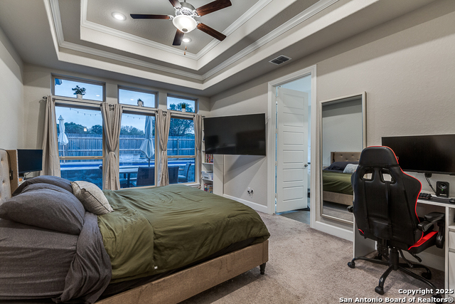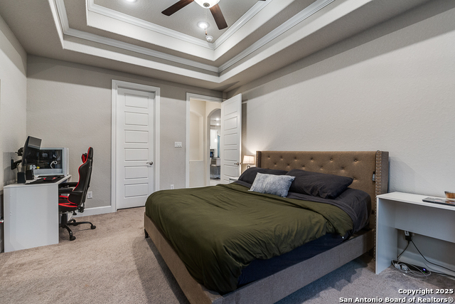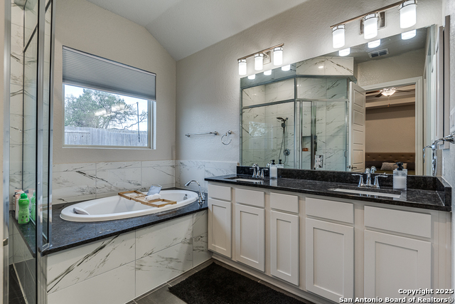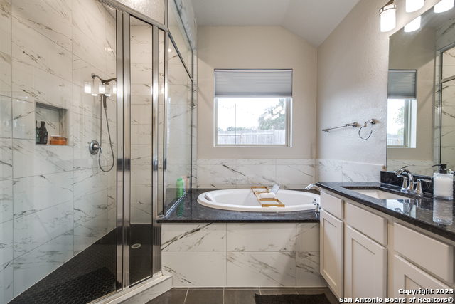8514 Glass Gem, San Antonio, TX 78249
Property Photos
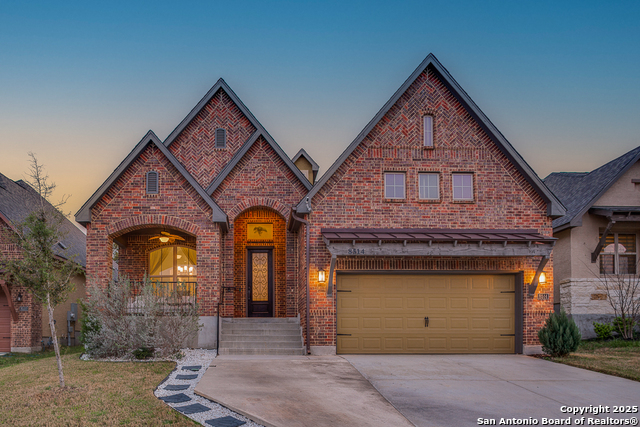
Would you like to sell your home before you purchase this one?
Priced at Only: $585,000
For more Information Call:
Address: 8514 Glass Gem, San Antonio, TX 78249
Property Location and Similar Properties
- MLS#: 1853347 ( Single Residential )
- Street Address: 8514 Glass Gem
- Viewed: 250
- Price: $585,000
- Price sqft: $222
- Waterfront: No
- Year Built: 2021
- Bldg sqft: 2634
- Bedrooms: 4
- Total Baths: 3
- Full Baths: 3
- Garage / Parking Spaces: 2
- Days On Market: 268
- Additional Information
- County: BEXAR
- City: San Antonio
- Zipcode: 78249
- Subdivision: Agave Trace
- District: Northside
- Elementary School: Steubing
- Middle School: Stinson Katherine
- High School: Louis D Brandeis
- Provided by: RD Realty
- Contact: Alexis Alvarez
- (210) 427-8414

- DMCA Notice
-
DescriptionWelcome to this beautiful 4 bedroom, 3 full bath home built by Texas Homes, nestled in the highly sought after Agave Trace neighborhood. With an ideal layout, this home offers 3 bedrooms down and 1 upstairs, complete with its own private bathroom, perfect for guests or a teen retreat. Upstairs, you'll find a spacious game room, ideal for family fun or entertainment. This home boasts an open floor plan that seamlessly blends style and functionality. The chef's dream kitchen features stainless steel appliances, custom cabinetry, and designer finishes throughout, along with recessed lighting and ceiling fans for added comfort. A standout feature is the walkthrough butler's pantry, connecting the kitchen to the dining room for easy access and convenience. Energy efficiency is a key focus, with 5% ceramic tinting on the back windows, providing extra shade and lowering energy costs. Step outside, and the backyard truly steals the show! The backyard is an oasis with a beautiful pool by Gary Patio and Pools , complete with stunning lighting and waterfalls, creates a tranquil retreat perfect for relaxing or entertaining. Enjoy outdoor living to the fullest with a gazebo for lounging and a built in outdoor kitchen, making this space ideal for hosting friends and family. A spacious front porch and extended driveway welcomes you home, offering a charming space to enjoy your morning coffee or greet neighbors. This home truly has it all comfort, style, and outdoor luxury in one perfect package
Payment Calculator
- Principal & Interest -
- Property Tax $
- Home Insurance $
- HOA Fees $
- Monthly -
Features
Building and Construction
- Builder Name: Texas Homes
- Construction: Pre-Owned
- Exterior Features: 4 Sides Masonry, Stone/Rock, Stucco, Cement Fiber
- Floor: Carpeting, Vinyl
- Foundation: Slab
- Kitchen Length: 10
- Roof: Composition
- Source Sqft: Appsl Dist
School Information
- Elementary School: Steubing
- High School: Louis D Brandeis
- Middle School: Stinson Katherine
- School District: Northside
Garage and Parking
- Garage Parking: Two Car Garage
Eco-Communities
- Water/Sewer: City
Utilities
- Air Conditioning: One Central
- Fireplace: Not Applicable
- Heating Fuel: Natural Gas
- Heating: Central
- Utility Supplier Elec: CPS
- Utility Supplier Gas: CPS
- Utility Supplier Sewer: SAWS
- Utility Supplier Water: SAWS
- Window Coverings: All Remain
Amenities
- Neighborhood Amenities: Other - See Remarks
Finance and Tax Information
- Days On Market: 216
- Home Owners Association Fee: 200
- Home Owners Association Frequency: Quarterly
- Home Owners Association Mandatory: Mandatory
- Home Owners Association Name: ASSOCIA HILL COUNTRY
- Total Tax: 12735
Other Features
- Contract: Exclusive Right To Sell
- Instdir: From Loop 1604 (east and west bound) exit Bandera Rd Turn south on Bandera Rd to Prue Rd Turn left on Prue Rd to South Hausman Rd Turn left on South Hausman Rd Subdivision will be 1/4 mile down on the right side
- Interior Features: Two Living Area, Separate Dining Room, Eat-In Kitchen, Two Eating Areas, Island Kitchen, Walk-In Pantry, Game Room, Secondary Bedroom Down, High Ceilings, Open Floor Plan
- Legal Desc Lot: 13
- Legal Description: Ncb 18047 (Mtd S Hausman Subd), Block 4 Lot 13 2021-New Per
- Occupancy: Owner
- Ph To Show: 2102222222
- Possession: Negotiable
- Style: Two Story
- Views: 250
Owner Information
- Owner Lrealreb: No
Similar Properties
Nearby Subdivisions
Agave Trace
Arbor Of Rivermist
Archer Oaks
Babcock North
Babcock Place
Bella Sera
Cambridge
Cantera Village
Carriage Hills
Chelsea Creek
Chelsea Creek Ns
College Park
Creekview Estates
De Zavala Trails
Dell Oak
Dell Oak Estates
Eagles Bluff
Fieldstone
Hart Ranch
Hills Of Rivermist
Hunters Chase
Hunters Glenn
Jade Oaks
Maverick Creek
Midway On Babcock
N/a
Oakmont
Oakmont Downs
Oxbow
Parkwood
Parkwood Village
Presidio
Provincia Villas
Regency Meadow
Ridgehaven
River Mist U-1
Rivermist Arbors
Rose Hill
Steubing Farm Ut-7 (enclave) B
Tanglewood
The Park At University Hills
The Park At University Hills
University Oaks
Villas At Presidio
Westfield
Woller Creek
Woodland Park
Woodridge
Woodridge Village
Woods Of Shavano
Woodthorn
Woodthorn Sub

- Antonio Ramirez
- Premier Realty Group
- Mobile: 210.557.7546
- Mobile: 210.557.7546
- tonyramirezrealtorsa@gmail.com



