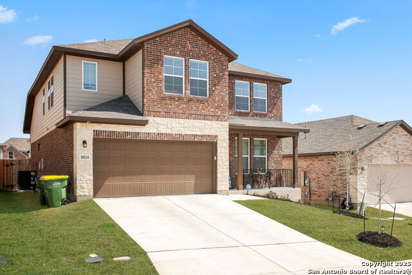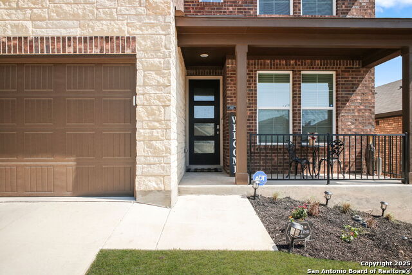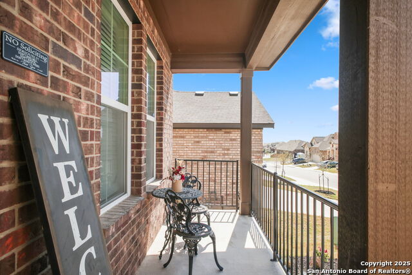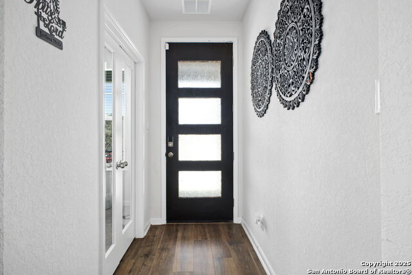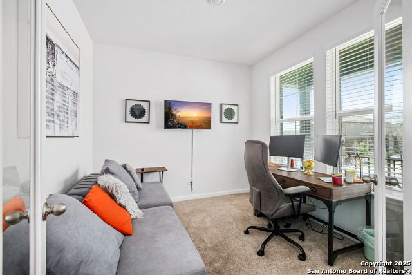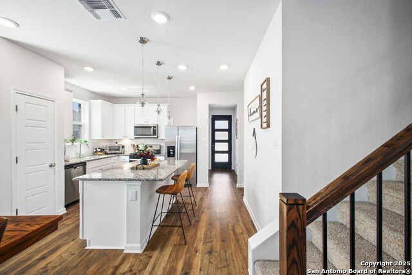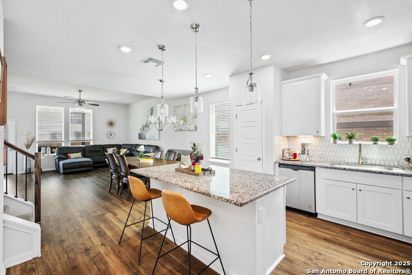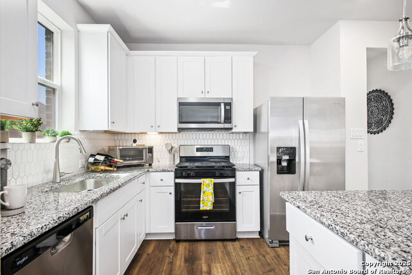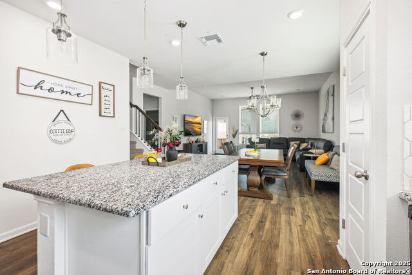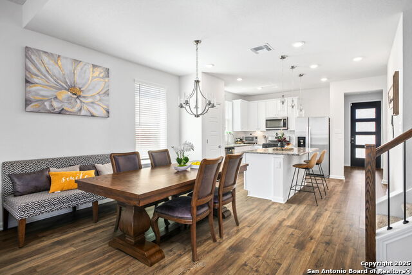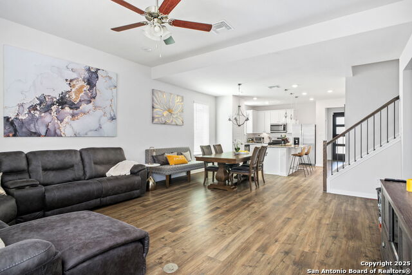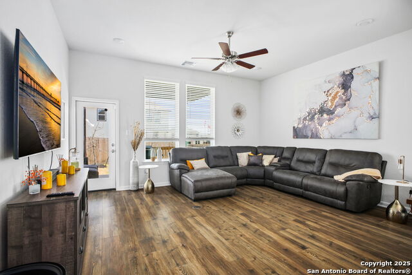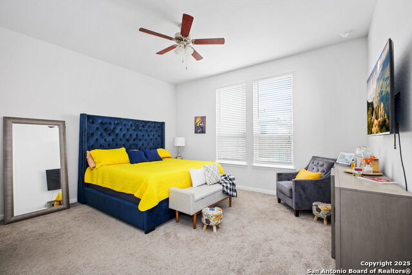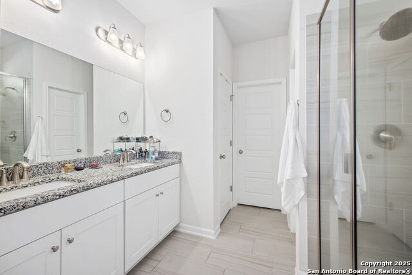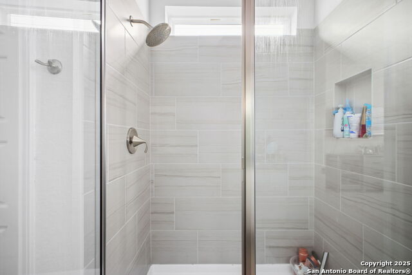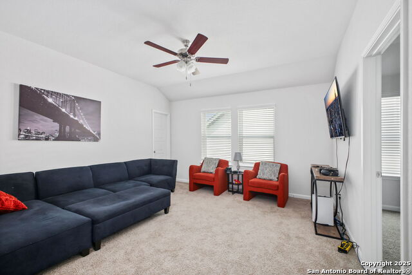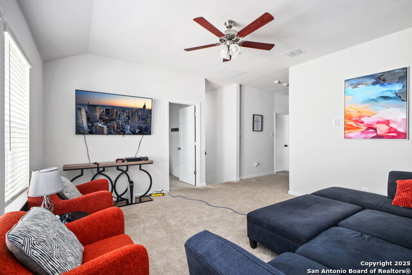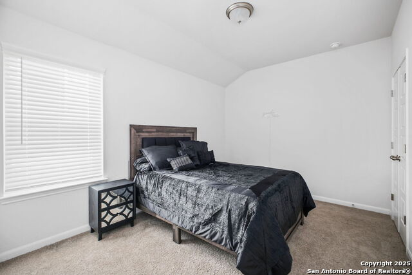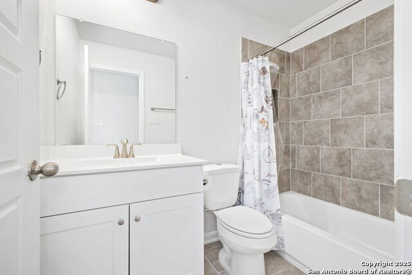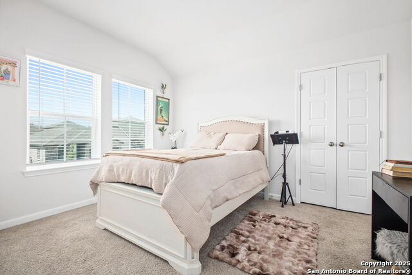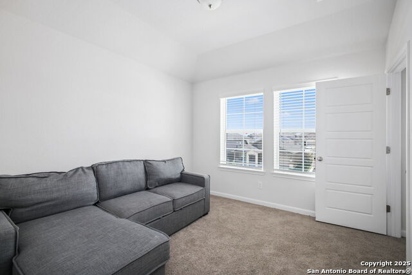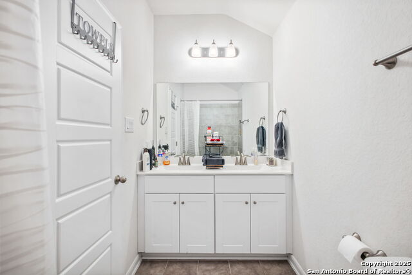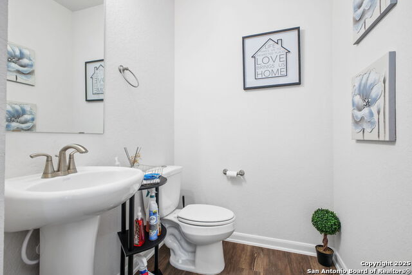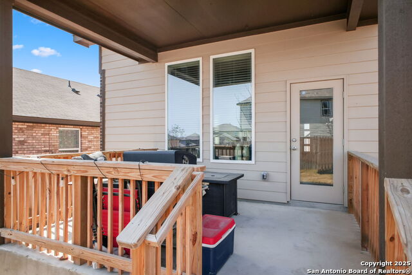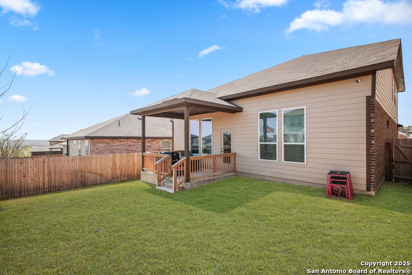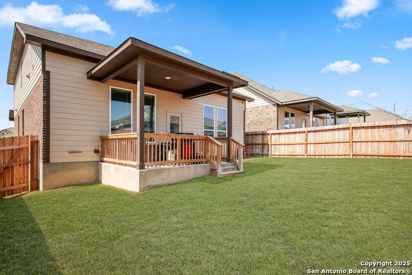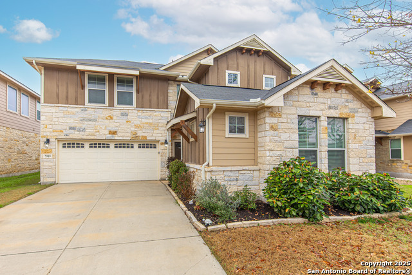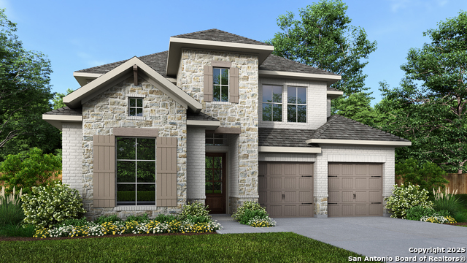10524 Briceway Bay, San Antonio, TX 78254
Property Photos
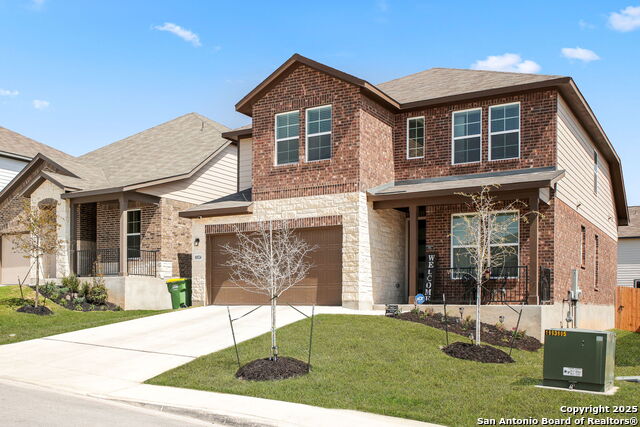
Would you like to sell your home before you purchase this one?
Priced at Only: $480,000
For more Information Call:
Address: 10524 Briceway Bay, San Antonio, TX 78254
Property Location and Similar Properties
- MLS#: 1853315 ( Single Residential )
- Street Address: 10524 Briceway Bay
- Viewed: 9
- Price: $480,000
- Price sqft: $187
- Waterfront: No
- Year Built: 2024
- Bldg sqft: 2572
- Bedrooms: 5
- Total Baths: 4
- Full Baths: 3
- 1/2 Baths: 1
- Garage / Parking Spaces: 2
- Days On Market: 30
- Additional Information
- County: BEXAR
- City: San Antonio
- Zipcode: 78254
- Subdivision: Bricewood
- District: Northside
- Elementary School: FIELDS
- Middle School: FOLKS
- High School: Sotomayor
- Provided by: Century 21 Core Values
- Contact: Rodney Green
- (210) 724-5441

- DMCA Notice
-
DescriptionHow does this sound: This stunning two story residence offers five bedrooms and three full bathrooms, plus a convenient half bath. Enjoy ample living space with a dedicated office downstairs and a versatile loft upstairs, ideal for recreation or additional living. The kitchen boasts solid countertops and a breakfast bar, perfect for casual dining. Entertain effortlessly in the backyard with a covered patio and built in grill. This home is 1 1/2 years old, and meticulously maintained and presents like new.
Payment Calculator
- Principal & Interest -
- Property Tax $
- Home Insurance $
- HOA Fees $
- Monthly -
Features
Building and Construction
- Builder Name: BEAZER HOMES TX
- Construction: Pre-Owned
- Exterior Features: Brick, Stone/Rock
- Floor: Carpeting, Linoleum, Laminate
- Foundation: Slab
- Kitchen Length: 12
- Roof: Composition
- Source Sqft: Appsl Dist
Land Information
- Lot Improvements: Street Paved, Curbs, Sidewalks, Streetlights, City Street
School Information
- Elementary School: FIELDS
- High School: Sotomayor High School
- Middle School: FOLKS
- School District: Northside
Garage and Parking
- Garage Parking: Two Car Garage
Eco-Communities
- Energy Efficiency: 16+ SEER AC, Programmable Thermostat, Double Pane Windows, Ceiling Fans
- Green Certifications: HERS Rated, HERS 0-85
- Green Features: Low Flow Commode, Low Flow Fixture, Enhanced Air Filtration
- Water/Sewer: Water System, Sewer System
Utilities
- Air Conditioning: One Central
- Fireplace: Not Applicable
- Heating Fuel: Electric
- Heating: Central
- Window Coverings: None Remain
Amenities
- Neighborhood Amenities: Park/Playground, Jogging Trails, Sports Court
Finance and Tax Information
- Days On Market: 13
- Home Owners Association Fee: 280
- Home Owners Association Frequency: Annually
- Home Owners Association Mandatory: Mandatory
- Home Owners Association Name: DIAMOND ASSOCIATION MANAGEMENT
- Total Tax: 658
Rental Information
- Currently Being Leased: No
Other Features
- Block: 18
- Contract: Exclusive Right To Sell
- Instdir: Head northwest on Wild Fire toward Wave Dance 50 sec (0.3 mi) Take Wiseman Blvd to Rogers Rd 5 min (2.4 mi) Turn right onto Rogers Rd 3 min (1.2 mi) Take W Loop 1604 N/W Loop 1604 N Acc Rd/Texas 1604 Access Rd and Shaenfield Rd to Briceway Bay
- Interior Features: Two Living Area, Eat-In Kitchen, Island Kitchen, Breakfast Bar, Loft, High Ceilings, Open Floor Plan, Pull Down Storage, High Speed Internet, Laundry Main Level, Walk in Closets
- Legal Description: Cb 4450R (Bricewood Ut-3), Block 18 Lot 6 2020-New Per Plat
- Occupancy: Owner
- Ph To Show: 2102222227
- Possession: Closing/Funding
- Style: Two Story
Owner Information
- Owner Lrealreb: No
Similar Properties
Nearby Subdivisions
Amhurst
Braun Heights
Braun Hollow
Braun Oaks
Braun Station
Braun Station East
Braun Station West
Braun Willow
Brauns Farm
Bricewood
Bricewood Ut-1
Bricewood/sagebrooke
Bridgewood
Bridgewood Estates
Bridgewood Ranch
Bridgewood Sub
Camino Bandera
Canyon Parke
Corley Farms
Cross Creek
Crss Creek
Davis Ranch
Finesilver
Geronimo Forest
Guilbeau Gardens
Hills Of Shaenfield
Kallison Ranch
Kallison Ranch Ii - Bexar Coun
Laura Heights
Laura Heights Pud
Laurel Heights
Mccrary Tr Un 3
Meadows At Bridgewood
Meadows At Clear Springs
Mesquite Ridge
Mystic Park
Na
Oak Grove
Prescott Oaks
Remuda Ranch
Rosemont Heights
Rosemont Hill
Sagebrooke
Sawyer Meadows Ut-2a
Shaenfield Place
Silver Canyon
Silver Oaks
Silver Oaks Ut-20
Silverbrook
Silverbrook Ns
Stagecoach Run Ns
Stillwater Ranch
Stonefield
Stonefield/oaks Of Ns
Swr
Talise De Culebra
The Meadows
The Villas At Braun Station
Townsquare
Tribute Ranch
Valley Ranch
Valley Ranch - Bexar County
Valley Ranch Community Owners
Waterwheel
Waterwheel Unit 1 Phase 1
Waterwheel Unit 1 Phase 2
Wildhorse
Wildhorse At Tausch Farms
Wildhorse Vista
Wind Gate Ranch
Wind Gate Ranch Ns
Woods End

- Antonio Ramirez
- Premier Realty Group
- Mobile: 210.557.7546
- Mobile: 210.557.7546
- tonyramirezrealtorsa@gmail.com



