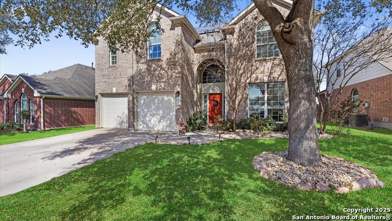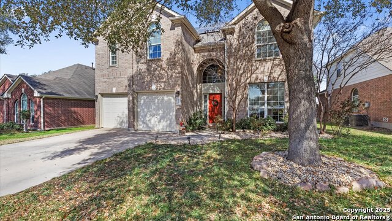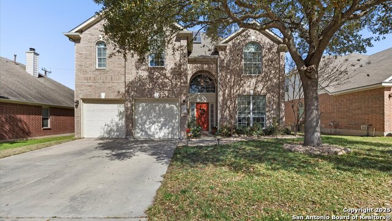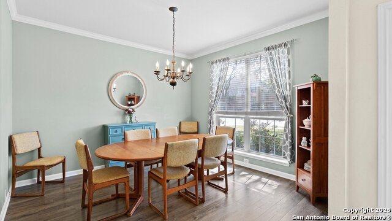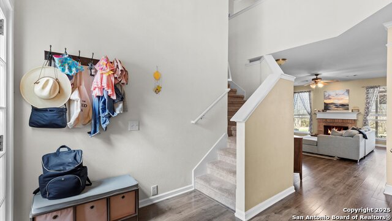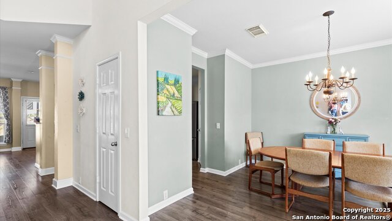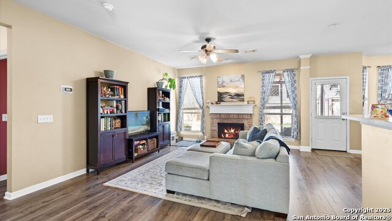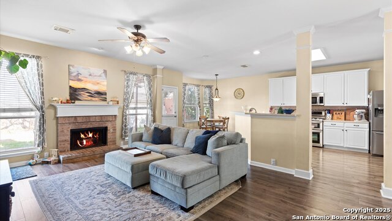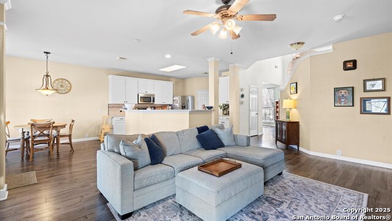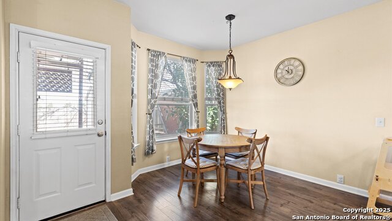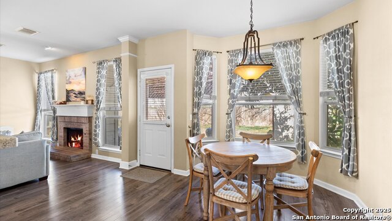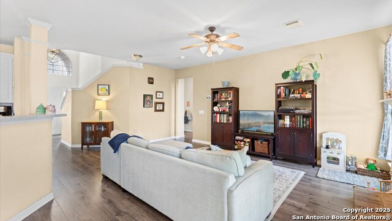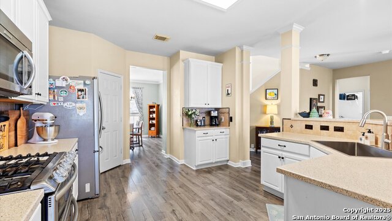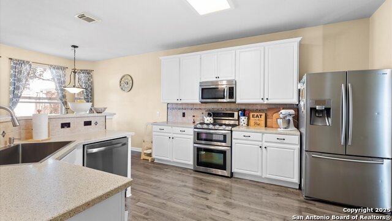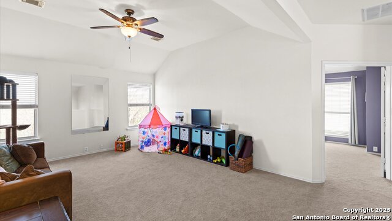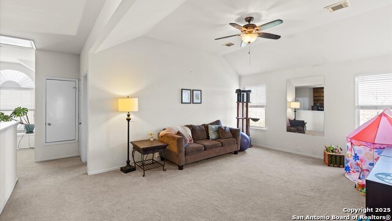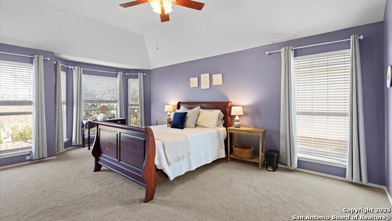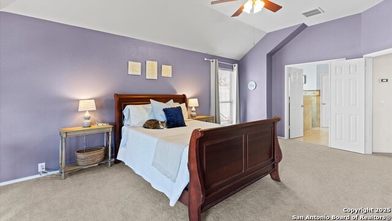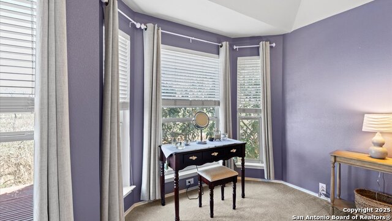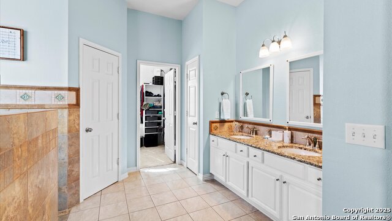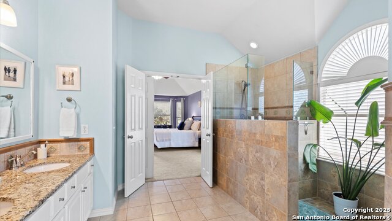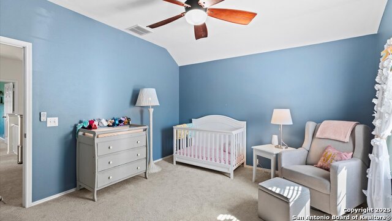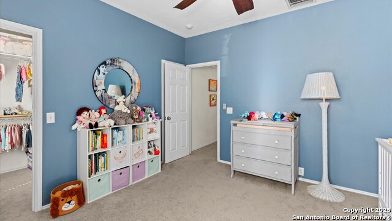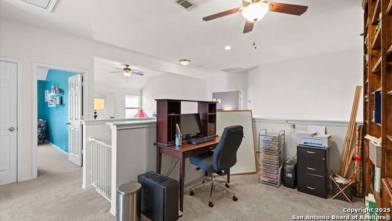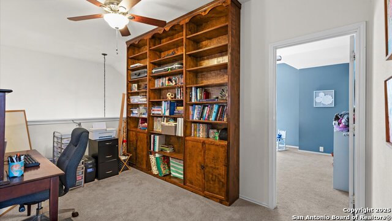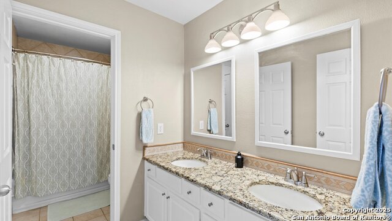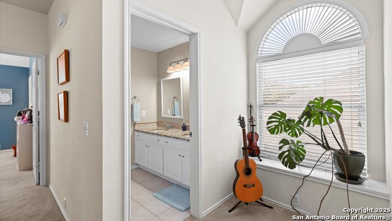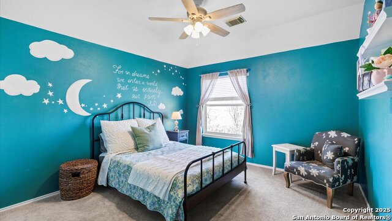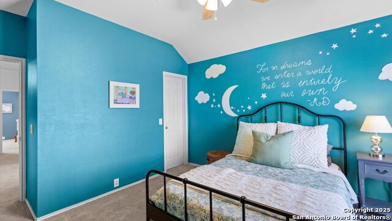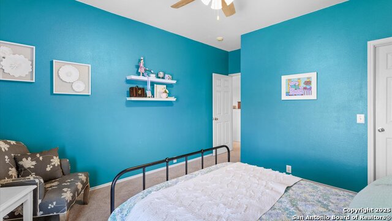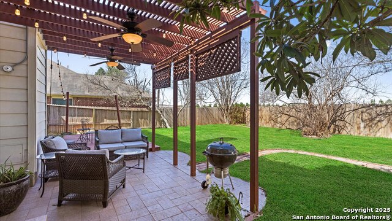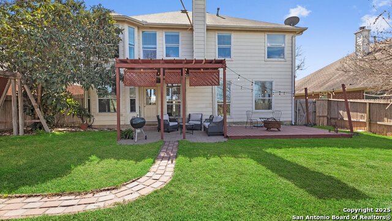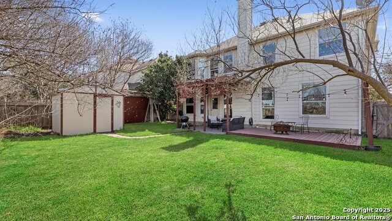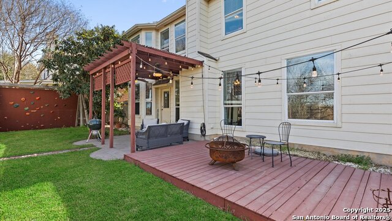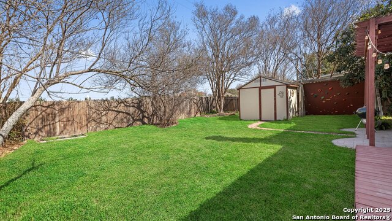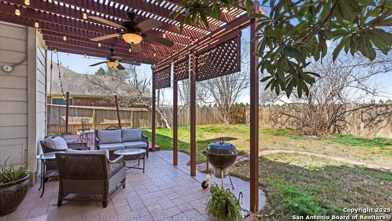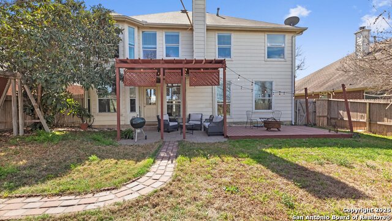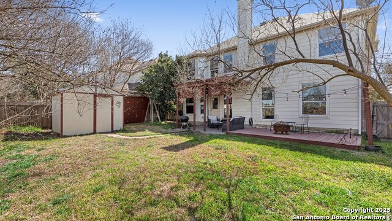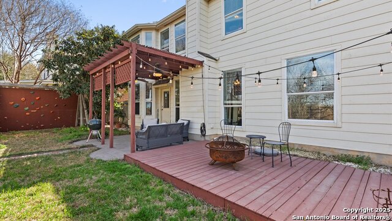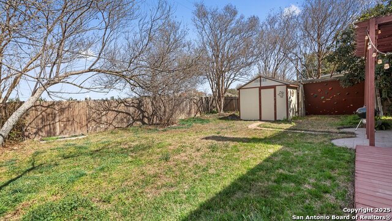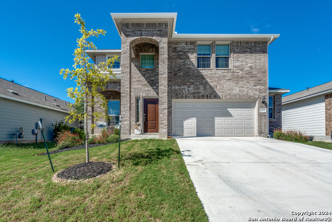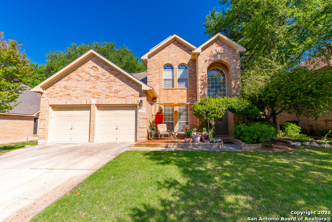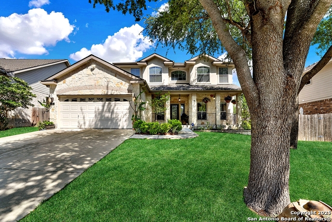941 Forest Ridge, Schertz, TX 78154
Property Photos
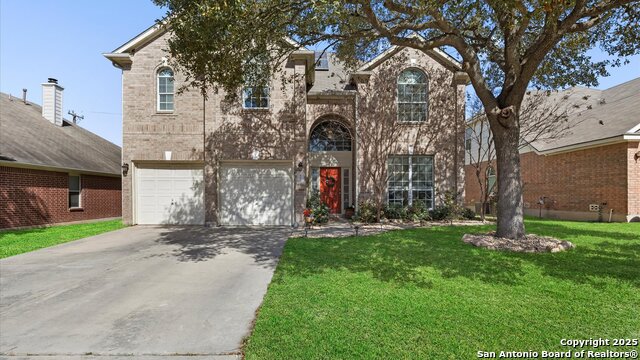
Would you like to sell your home before you purchase this one?
Priced at Only: $403,000
For more Information Call:
Address: 941 Forest Ridge, Schertz, TX 78154
Property Location and Similar Properties
- MLS#: 1853207 ( Single Family )
- Street Address: 941 Forest Ridge
- Viewed: 13
- Price: $403,000
- Price sqft: $139
- Waterfront: No
- Year Built: 2002
- Bldg sqft: 2896
- Bedrooms: 4
- Total Baths: 3
- Full Baths: 3
- Garage / Parking Spaces: 2
- Days On Market: 31
- Additional Information
- County: GUADALUPE
- City: Schertz
- Zipcode: 78154
- Subdivision: Forest Ridge
- District: Schertz Cibolo Universal City
- Elementary School: Norma J Paschal
- Middle School: Corbett
- High School: Samuel Clemens
- Provided by: RE/MAX Corridor
- Contact: Kristine Trcka
- (830) 624-9310

- DMCA Notice
-
DescriptionSeller needs a leaseback until July 1. This stunning gated neighborhood home offers no backyard neighbors, backing up to a tree farm for beautiful seasonal views! Highlights include 3 full bath, a spacious walk in shower in primary bath, solar panels, a new roof (2020), a secondary bedroom with a full bath downstairs, and your own rock climbing wall. Enjoy fantastic walking/dog paths in the neighborhood. All appliances convey, and the home is conveniently located near Randolph AFB, shopping, dining, and entertainment.
Payment Calculator
- Principal & Interest -
- Property Tax $
- Home Insurance $
- HOA Fees $
- Monthly -
Features
Finance and Tax Information
- Possible terms: Conventional, FHA, VA, Cash
Other Features
- Views: 13
Similar Properties
Nearby Subdivisions
Arroyo Verde
Arroyo Verde Schertz
As1604hley Place
Ashley Place
Aviation Heights
Belmont Park
Berry Creek
Bindseil Farms
Carmel Ranch
Carolina Crossing
Dove Meadows
Forest Ridge
Forest Ridge #2
Greenfield Village
Greenfield Village 1
Greenshire
Greenshire Oaks
Hallies Cove
Horseshoe Oaks
Jonas Woods
Kensington Ranch Ii
Kramer Farm
Laura Heights
Laura Heights Estates
Lone Oak
Mesa Oaks
N/a
None
Northcliff Village
Northcliffe
Oak Forest
Oak Trail Estates
Orchard Park
Park At Woodland Oaks
Parkland Village
Parklands
Reserve At Mesa Oaks The
Rhine Valley
Ridge At Carolina Cr
Savannah Bluff
Savannah Square
Schertz Forest
Sedona
Silvertree Park
Sunrise Village
Sunrise Village Sub
The Crossvine
The Reserve Of Kensington Ranc
Val Verde
Villiage
Whisper Meadow
Willow Grove
Willow Grove Sub (sc)
Wilson's Preserve
Woodbridge
Woodland Oaks
Wynnbrook

- Antonio Ramirez
- Premier Realty Group
- Mobile: 210.557.7546
- Mobile: 210.557.7546
- tonyramirezrealtorsa@gmail.com



