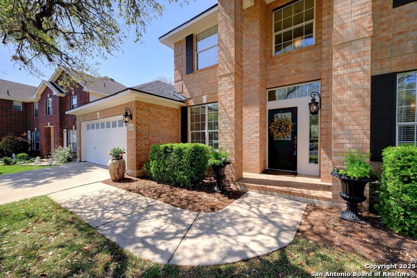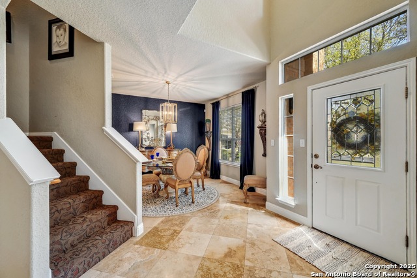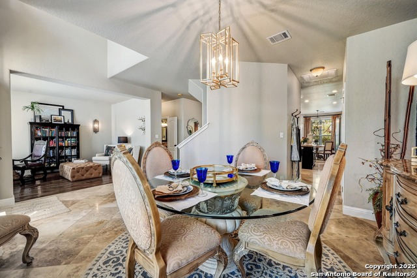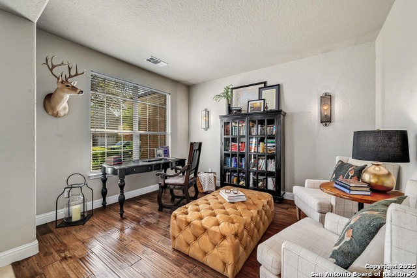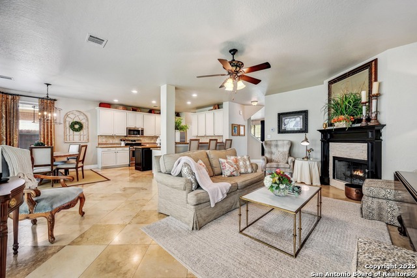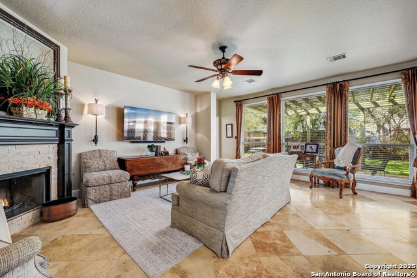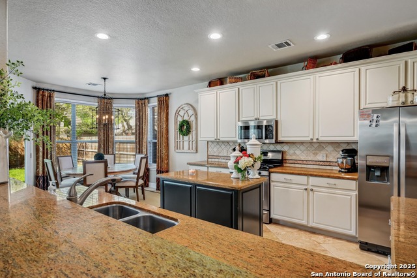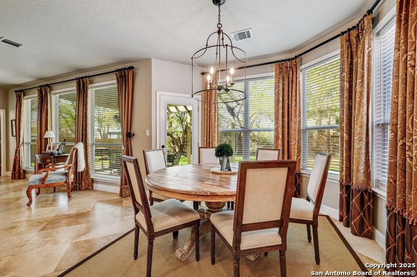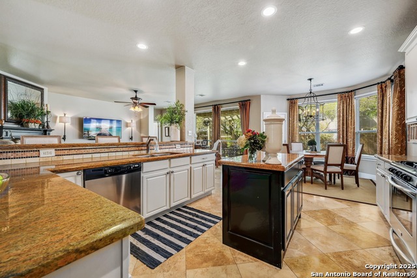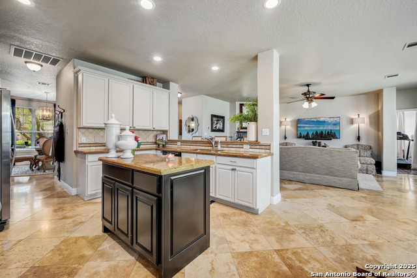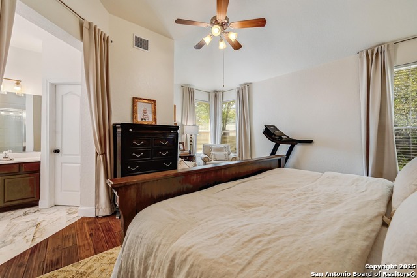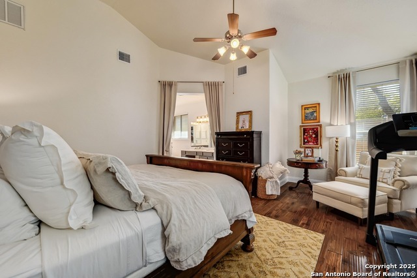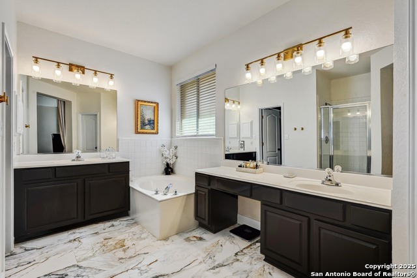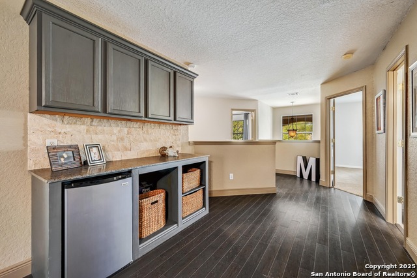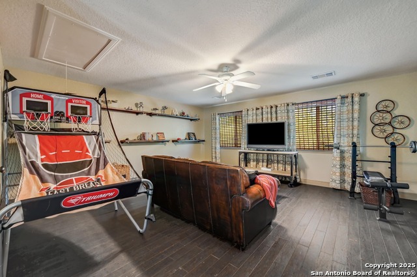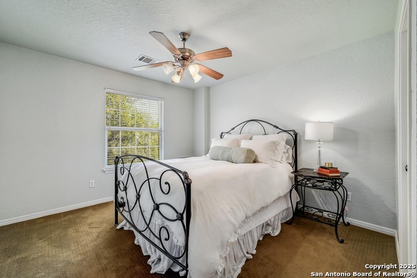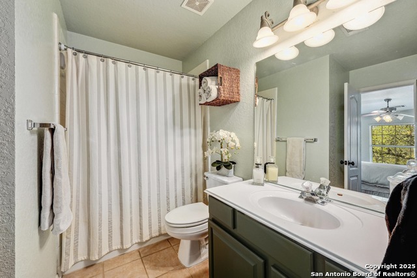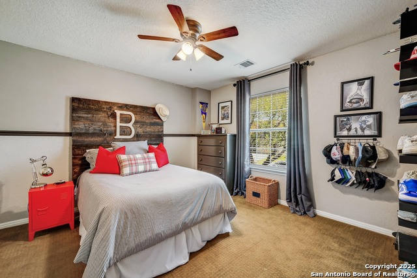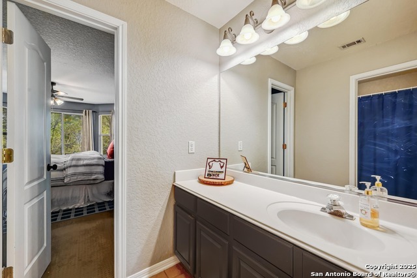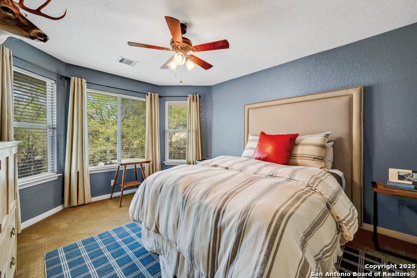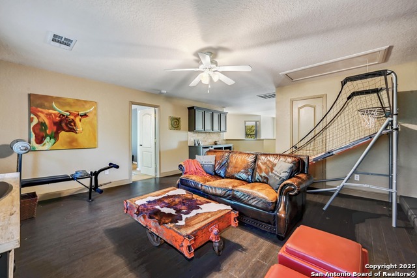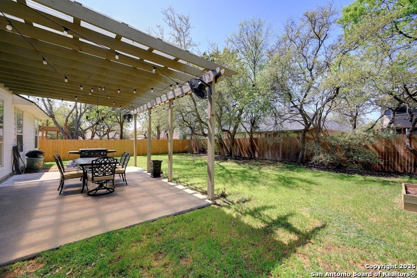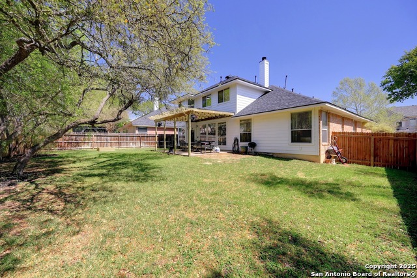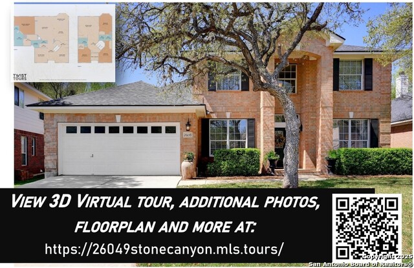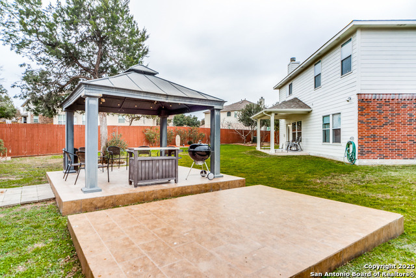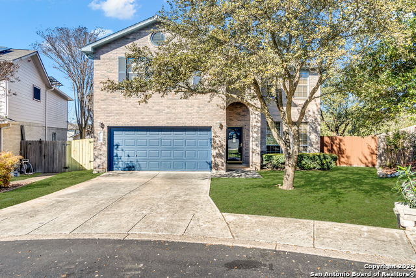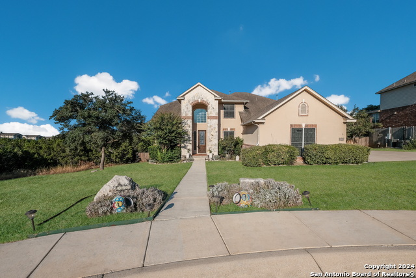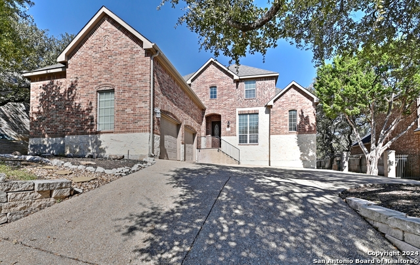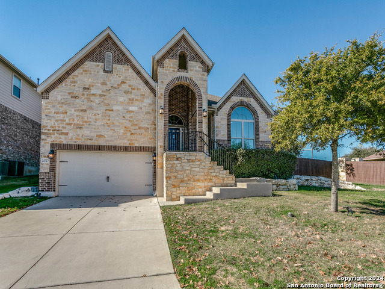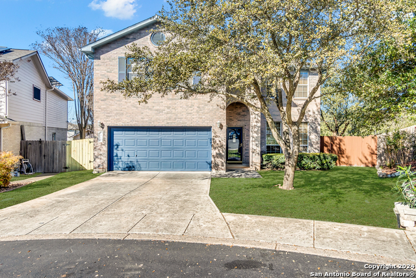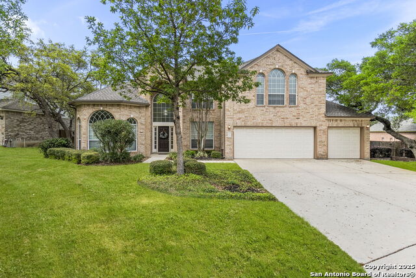26049 Stone Canyon, San Antonio, TX 78260
Property Photos
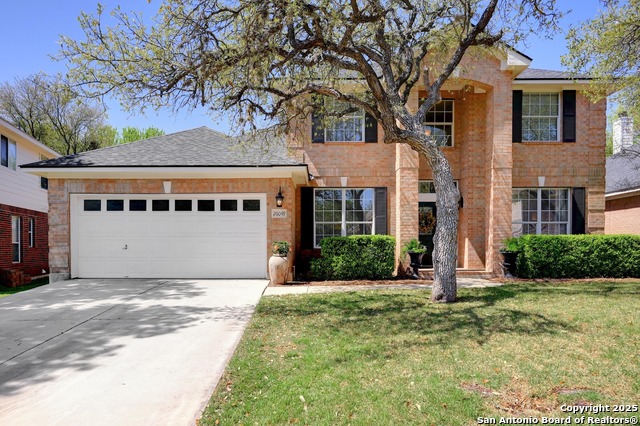
Would you like to sell your home before you purchase this one?
Priced at Only: $499,000
For more Information Call:
Address: 26049 Stone Canyon, San Antonio, TX 78260
Property Location and Similar Properties
- MLS#: 1853145 ( Single Residential )
- Street Address: 26049 Stone Canyon
- Viewed: 9
- Price: $499,000
- Price sqft: $158
- Waterfront: No
- Year Built: 2001
- Bldg sqft: 3165
- Bedrooms: 4
- Total Baths: 4
- Full Baths: 3
- 1/2 Baths: 1
- Garage / Parking Spaces: 2
- Days On Market: 32
- Additional Information
- County: BEXAR
- City: San Antonio
- Zipcode: 78260
- Subdivision: Lookout Canyon
- District: Comal
- Elementary School: Specht
- Middle School: Pieper Ranch
- High School: Pieper
- Provided by: All City San Antonio Registered Series
- Contact: Robby Robinson
- (210) 771-9006

- DMCA Notice
-
DescriptionBeautiful, well appointed home in Gated Stonecrest at Lookout Canyon! This outstanding, spacious 4 bedroom, 3.5 bath home boasts exceptional curb appeal and a spotless interior, featuring natural stone travertine and hardwood floors throughout the main floor. Light and bright interior with high ceilings and open floorplan accented by natural light and beautiful windows overlooking private backyard featuring a large covered patio and mature landscaping. The gourmet island kitchen is a chef's dream, with gorgeous granite countertops, an abundance of cabinet and counter space, gas range, undermount sink, and a breakfast bar that opens to the living room. The living room features a wood burning corner fireplace with a gas starter, creating a warm, inviting atmosphere. The downstairs primary suite offers a sitting area and a luxurious en suite bath, complete with separate vanities, a deep soaking tub, separate shower, and a spacious walk in closet. Additionally, the home includes a formal dining area and a study/office for added versatility. Upstairs, you'll find a large game room or second living area, complete with a coffee bar and mini fridge. There are three generous sized bedrooms, two of which share a Jack and Jill bath. Recent upgrades include a new upstairs AC unit in November 2024 and a new downstairs AC unit in 2023. The upstairs water heater is approximately 5 years old, while the downstairs water heater was replaced approximately six months ago. The roof is approximately 5.5 years old. Residents of Stonecrest at Lookout Canyon enjoy access to a 4.8 acre resort style park with running/walking trails, a swimming pool, tennis and pickleball courts, basketball and volleyball courts, park and playground.
Payment Calculator
- Principal & Interest -
- Property Tax $
- Home Insurance $
- HOA Fees $
- Monthly -
Features
Building and Construction
- Apprx Age: 24
- Builder Name: Wilshire
- Construction: Pre-Owned
- Exterior Features: Brick, 4 Sides Masonry, Cement Fiber
- Floor: Carpeting, Wood, Other
- Foundation: Slab
- Kitchen Length: 14
- Roof: Composition
- Source Sqft: Appsl Dist
Land Information
- Lot Description: Mature Trees (ext feat), Level
- Lot Dimensions: 57x129x76x125
- Lot Improvements: Street Paved, Curbs, Sidewalks
School Information
- Elementary School: Specht
- High School: Pieper
- Middle School: Pieper Ranch
- School District: Comal
Garage and Parking
- Garage Parking: Two Car Garage, Attached
Eco-Communities
- Energy Efficiency: Programmable Thermostat, Double Pane Windows, Ceiling Fans
- Water/Sewer: Water System, Sewer System
Utilities
- Air Conditioning: Two Central
- Fireplace: One, Living Room, Wood Burning, Gas Starter
- Heating Fuel: Natural Gas
- Heating: Central
- Utility Supplier Elec: CPS
- Utility Supplier Gas: CPS
- Utility Supplier Grbge: REPUBLIC SVS
- Utility Supplier Other: SPECTRUM
- Utility Supplier Sewer: SAWS
- Utility Supplier Water: SAWS
- Window Coverings: Some Remain
Amenities
- Neighborhood Amenities: Controlled Access, Pool, Tennis, Park/Playground, Jogging Trails, Sports Court, Volleyball Court
Finance and Tax Information
- Days On Market: 16
- Home Faces: East
- Home Owners Association Fee 2: 370
- Home Owners Association Fee: 162.5
- Home Owners Association Frequency: Quarterly
- Home Owners Association Mandatory: Mandatory
- Home Owners Association Name: STONECREST AT LOOKOUT CANYON HOMEOWNERS ASSOCIATION
- Home Owners Association Name2: LOOKOUT CANYON PROPERTY OWNERS ASSOCIATION, INC
- Home Owners Association Payment Frequency 2: Annually
- Total Tax: 8775.71
Other Features
- Accessibility: 2+ Access Exits, Level Lot, Level Drive, First Floor Bath, Full Bath/Bed on 1st Flr, First Floor Bedroom, Stall Shower
- Contract: Exclusive Right To Sell
- Instdir: Overlook Parkway to Overlook Hill to Overlook Creek to Stone Canyon
- Interior Features: Two Living Area, Separate Dining Room, Two Eating Areas, Island Kitchen, Breakfast Bar, Study/Library, Game Room, Utility Room Inside, 1st Floor Lvl/No Steps, High Ceilings, Open Floor Plan, Pull Down Storage, Cable TV Available, High Speed Internet, Laundry Main Level, Laundry Room, Walk in Closets, Attic - Pull Down Stairs
- Legal Desc Lot: 58
- Legal Description: Cb 4865F Blk 2 Lot 58 Lookout Canyon Ut-3
- Miscellaneous: No City Tax, Virtual Tour, Cluster Mail Box
- Occupancy: Owner
- Ph To Show: 210-222-2227
- Possession: Closing/Funding
- Style: Two Story, Traditional
Owner Information
- Owner Lrealreb: No
Similar Properties
Nearby Subdivisions
Bavarian Hills
Bent Tree
Bluffs Of Lookout Canyon
Boulders At Canyon Springs
Canyon Springs
Clementson Ranch
Crossing At Lookout Cany
Deer Creek
Enclave At Canyon Springs
Estancia
Estancia Ranch
Estancia Ranch - 50
Hastings Ridge At Kinder Ranch
Heights At Stone Oak
Highland Estates
Kinder Ranch
Lakeside At Canyon Springs
Links At Canyon Springs
Lookout Canyon
Lookout Canyon Creek
Mesa Del Norte
Oak Moss North
Oliver Ranch
Panther Creek At Stone O
Preserve At Sterling Ridge
Promontory Reserve
Prospect Creek At Kinder Ranch
Ridge At Canyon Springs
Ridge Of Silverado Hills
Royal Oaks Estates
San Miguel At Canyon Springs
Sherwood Forest
Silverado Hills
Sterling Ridge
Stone Oak Villas
Summerglen
Sunday Creek At Kinder Ranch
Terra Bella
The Forest At Stone Oak
The Preserve Of Sterling Ridge
The Reserves @ The Heights Of
The Reserves@ The Heights Of S
The Ridge
The Ridge At Lookout Canyon
The Summit At Canyon Springs
The Summit At Sterling Ridge
Timber Oaks North
Timberwood Park
Timberwood Park Un 1
Toll Brothers At Kinder Ranch
Tuscany Heights
Valencia Terrace
Villas At Canyon Springs
Villas Of Silverado Hills
Vista Bella
Waters At Canyon Springs
Wilderness Pointe
Willis Ranch
Woodland Hills
Woodland Hills North

- Antonio Ramirez
- Premier Realty Group
- Mobile: 210.557.7546
- Mobile: 210.557.7546
- tonyramirezrealtorsa@gmail.com



