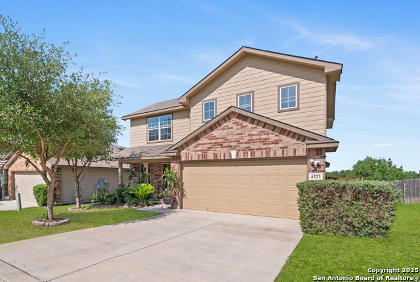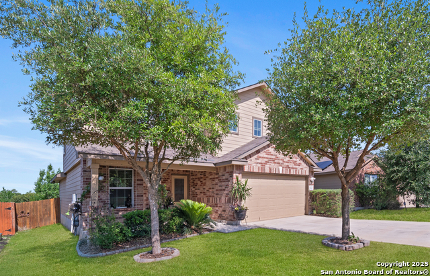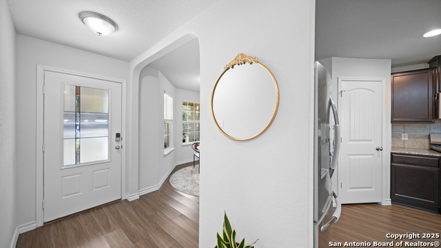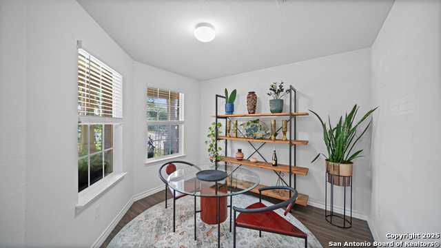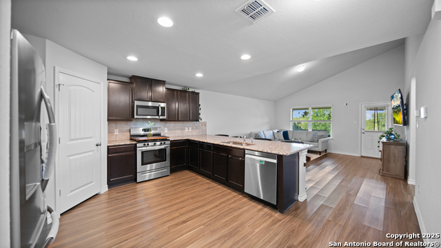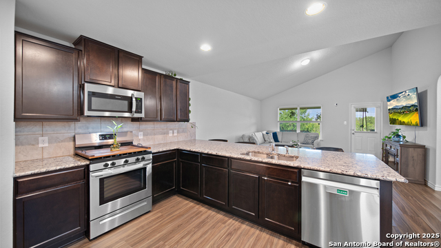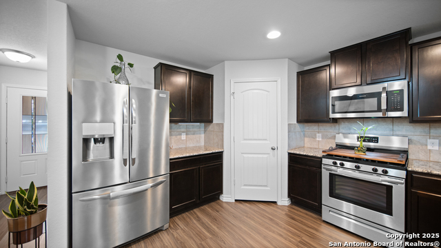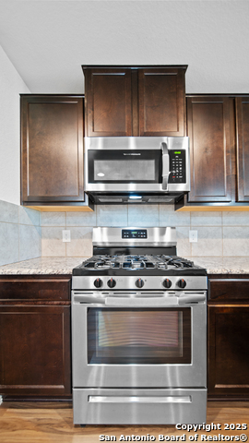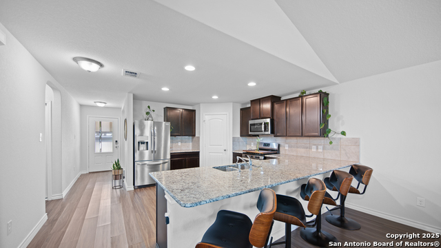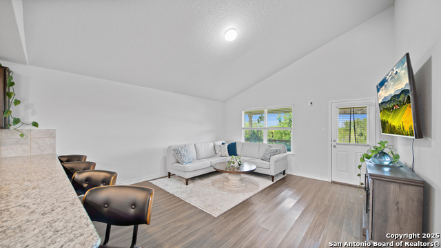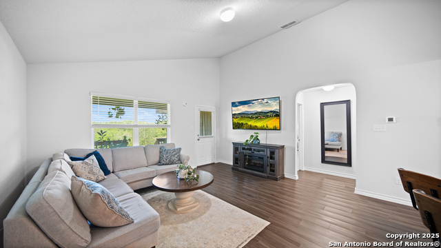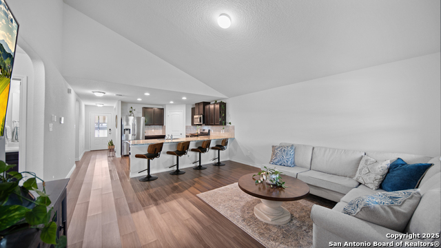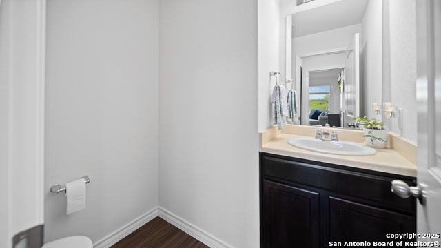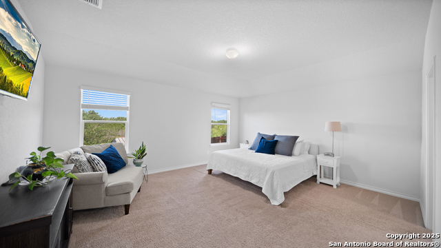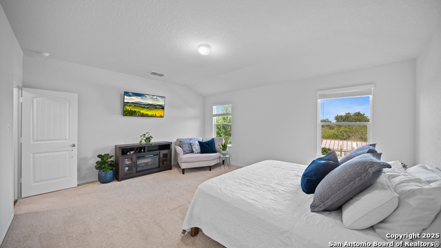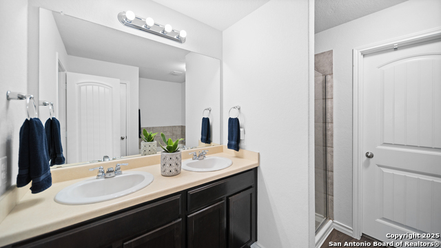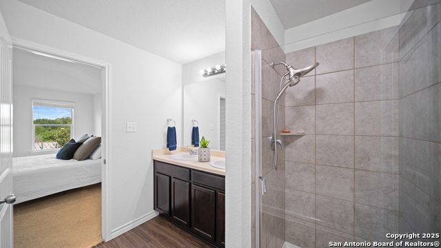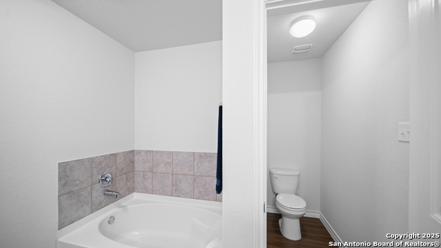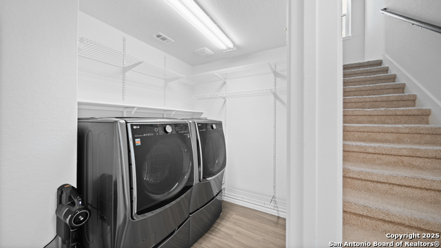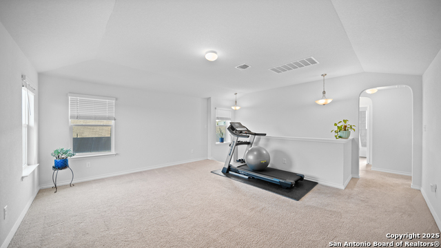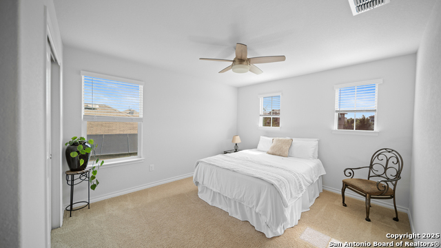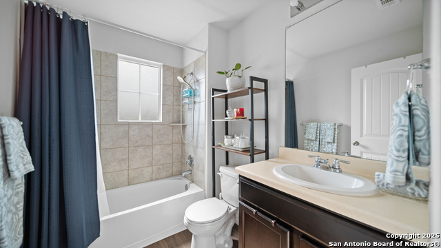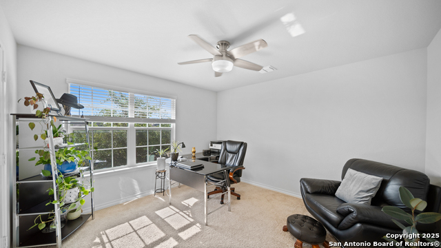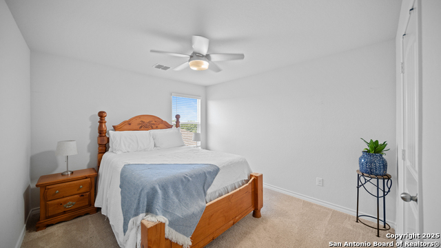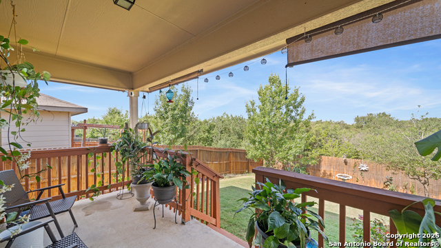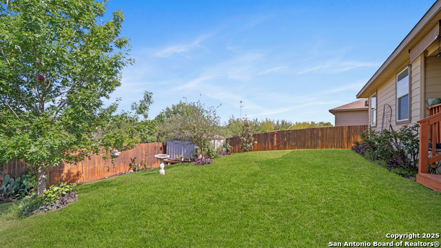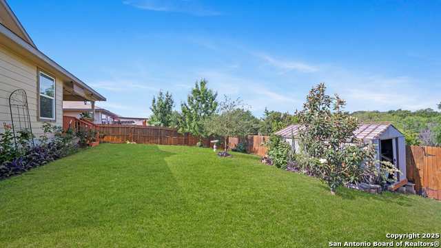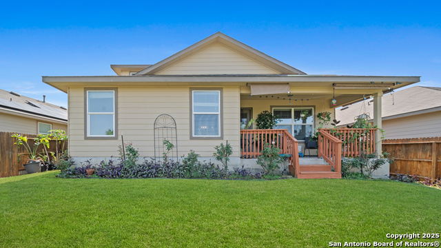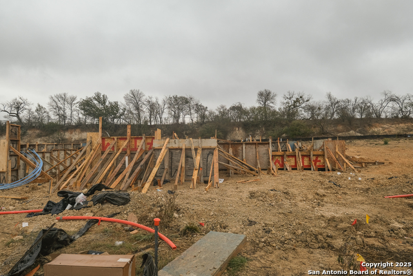4323 Espada , San Antonio, TX 78222
Property Photos
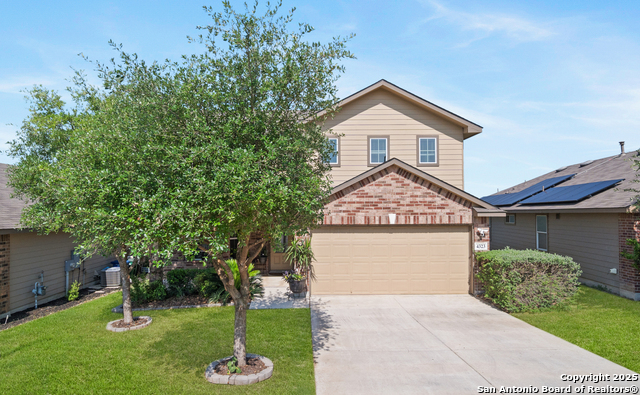
Would you like to sell your home before you purchase this one?
Priced at Only: $290,000
For more Information Call:
Address: 4323 Espada , San Antonio, TX 78222
Property Location and Similar Properties
- MLS#: 1853133 ( Single Residential )
- Street Address: 4323 Espada
- Viewed: 2
- Price: $290,000
- Price sqft: $125
- Waterfront: No
- Year Built: 2019
- Bldg sqft: 2320
- Bedrooms: 4
- Total Baths: 3
- Full Baths: 2
- 1/2 Baths: 1
- Garage / Parking Spaces: 2
- Days On Market: 20
- Additional Information
- County: BEXAR
- City: San Antonio
- Zipcode: 78222
- Subdivision: Riposa Vita
- District: East Central I.S.D
- Elementary School: Sinclair
- Middle School: Legacy
- High School: East Central
- Provided by: Keller Williams Heritage
- Contact: Karen Gonzales
- (334) 354-9200

- DMCA Notice
-
DescriptionThis thoughtfully maintained home offers a welcoming layout with four bedrooms, two and a half bathrooms, and over 2,300 square feet of living space. The primary suite is quietly situated on the main floor, while upstairs you'll find the secondary bedrooms and a spacious game room perfect for relaxing or entertaining. At the front of the home, a flexible room with a charming bay window overlooks the yard and fills the space with natural light. Whether used as a formal dining area, home office, or creative space, it's designed to adapt to your lifestyle. The covered front porch adds curb appeal and a cozy spot to enjoy your mornings. The interior features vaulted ceilings that enhance the home's open, airy feel. Out back, an extended covered patio creates a perfect space for outdoor dining, relaxing, or entertaining framed by the privacy and beauty of the greenbelt beyond.
Payment Calculator
- Principal & Interest -
- Property Tax $
- Home Insurance $
- HOA Fees $
- Monthly -
Features
Building and Construction
- Builder Name: D.R. Horton Express
- Construction: Pre-Owned
- Exterior Features: Brick, Siding
- Floor: Carpeting, Ceramic Tile, Vinyl, Laminate
- Foundation: Slab
- Kitchen Length: 11
- Roof: Composition
- Source Sqft: Appsl Dist
School Information
- Elementary School: Sinclair
- High School: East Central
- Middle School: Legacy
- School District: East Central I.S.D
Garage and Parking
- Garage Parking: Two Car Garage
Eco-Communities
- Water/Sewer: Water System
Utilities
- Air Conditioning: One Central
- Fireplace: Not Applicable
- Heating Fuel: Natural Gas
- Heating: Central
- Window Coverings: All Remain
Amenities
- Neighborhood Amenities: Park/Playground
Finance and Tax Information
- Days On Market: 19
- Home Owners Association Fee: 300
- Home Owners Association Frequency: Annually
- Home Owners Association Mandatory: Mandatory
- Home Owners Association Name: RIPOSA VITA HOA
- Total Tax: 616134
Rental Information
- Currently Being Leased: No
Other Features
- Contract: Exclusive Right To Sell
- Instdir: FROM LOOP 410 EXIT SINCLAIR AND MAKE A RIGHT AT STOP SIGN GOING OUTSIDE THE LOOP. COMMUNITY IS ABOUT A MILE UP ON THE RIGHT HAND SIDE
- Interior Features: One Living Area, Separate Dining Room, Two Eating Areas, Breakfast Bar, Game Room, High Ceilings, Open Floor Plan, Laundry Main Level, Laundry Lower Level, Laundry Room, Walk in Closets
- Legal Desc Lot: 85
- Legal Description: Ncb 18239 (Riposa Vita Ut-4), Block 8 Lot 85 2019-New Per Pl
- Occupancy: Owner
- Ph To Show: 210-222-2227
- Possession: Closing/Funding
- Style: Two Story
Owner Information
- Owner Lrealreb: No
Similar Properties
Nearby Subdivisions
Agave
Blue Ridge Ranch
Blue Rock Springs
Covington Oaks
Foster Meadows
Green Acres
Jupe Subdivision
Jupe/manor Terrace
Lakeside
Lakeside Acres
Lakeside-patio
Manor Terrace
Mary Helen
N/a
Peach Grove
Pecan Valley
Pecan Valley Est
Pecan Valley Heights
Red Hawk
Red Hawk Landing
Republic Creek
Republic Oaks
Riposa Vita
Riposta Vita
Roosevelt Heights
Sa / Ec Isds Rural Metro
Salado Creek
Southern Hills
Spanish Trails
Spanish Trails Villas
Spanish Trails-unit 1 West
Starlight Homes
Stonegate
Sutton Farms
The Meadows
Thea Meadows

- Antonio Ramirez
- Premier Realty Group
- Mobile: 210.557.7546
- Mobile: 210.557.7546
- tonyramirezrealtorsa@gmail.com



