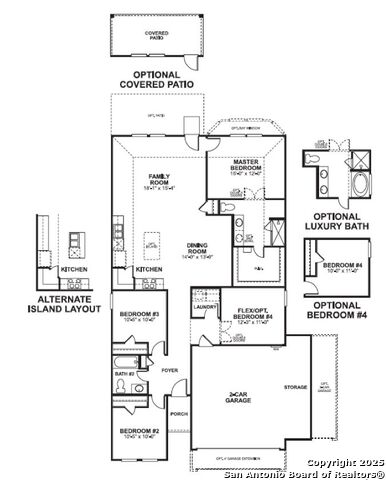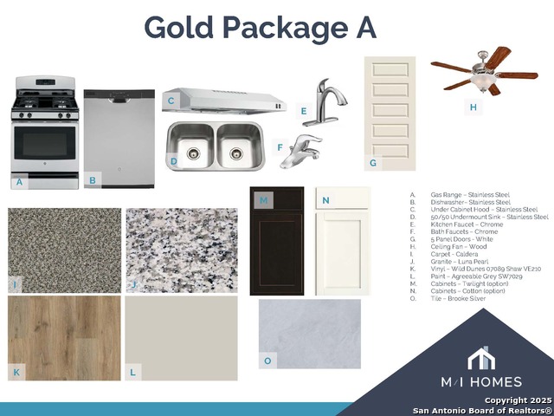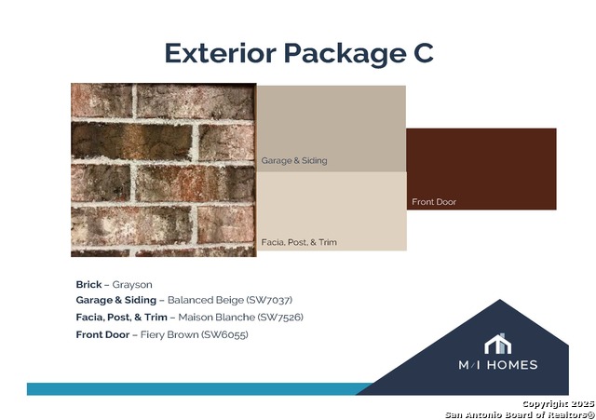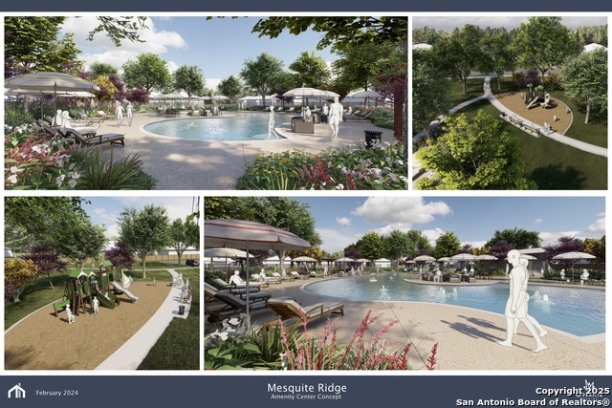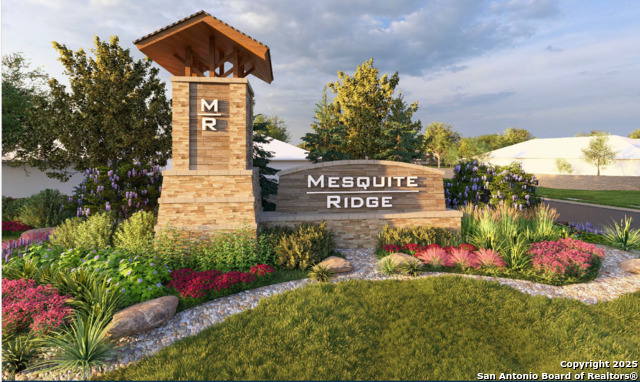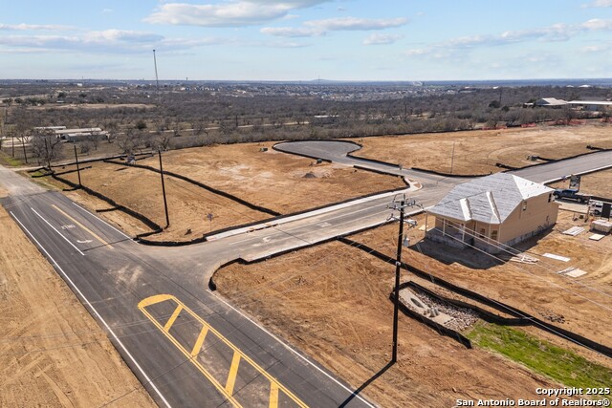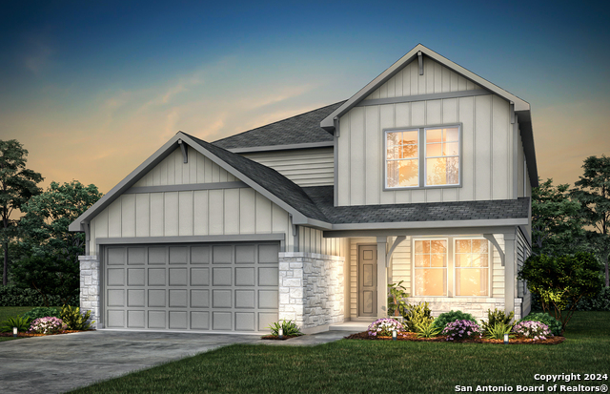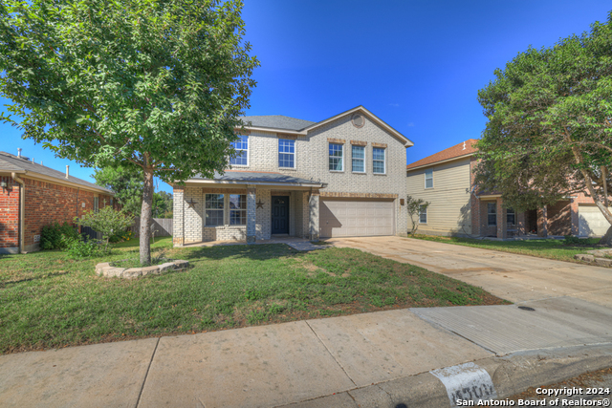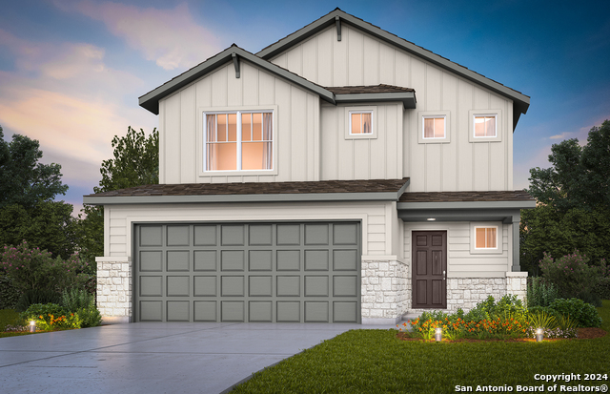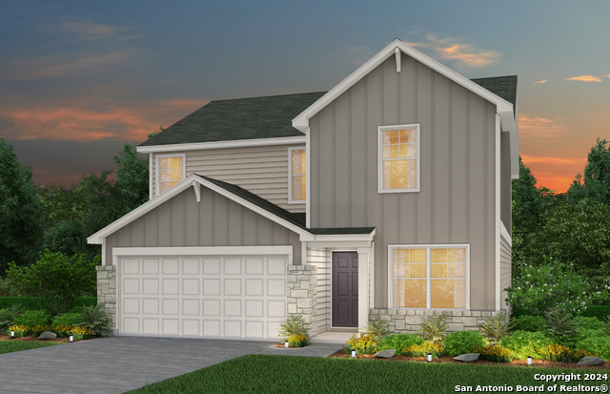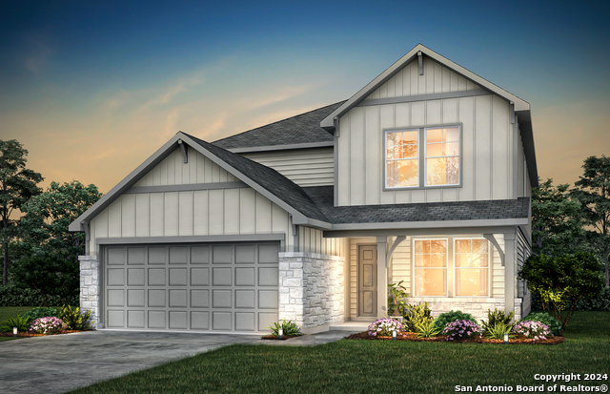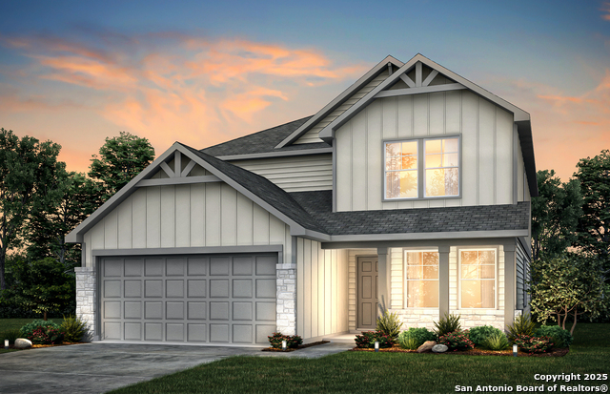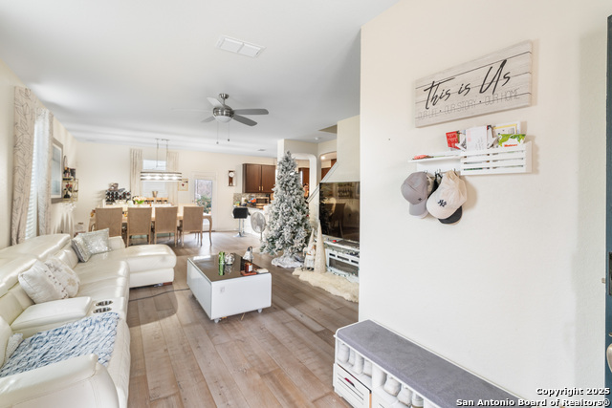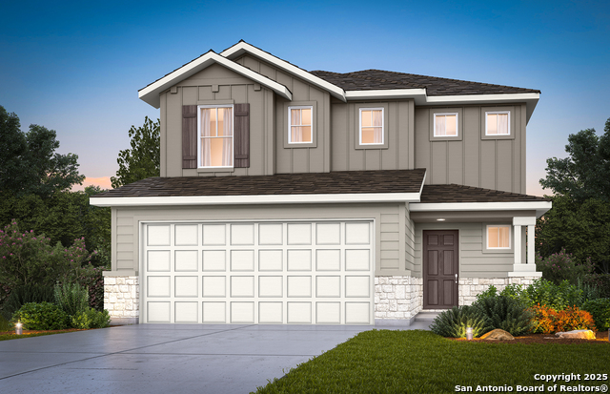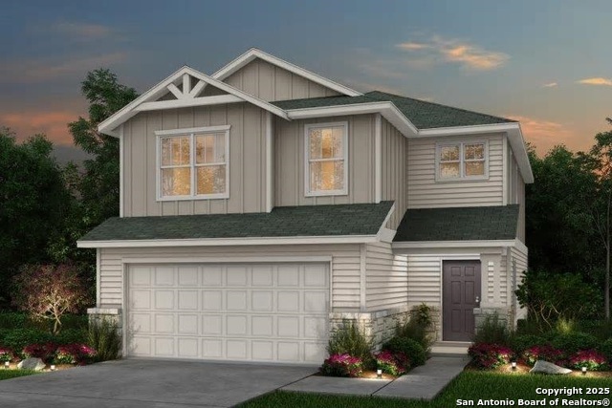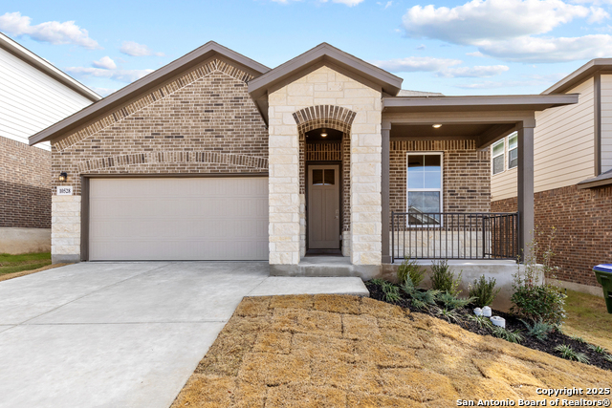6247 Desert Aloe, San Antonio, TX 78254
Property Photos
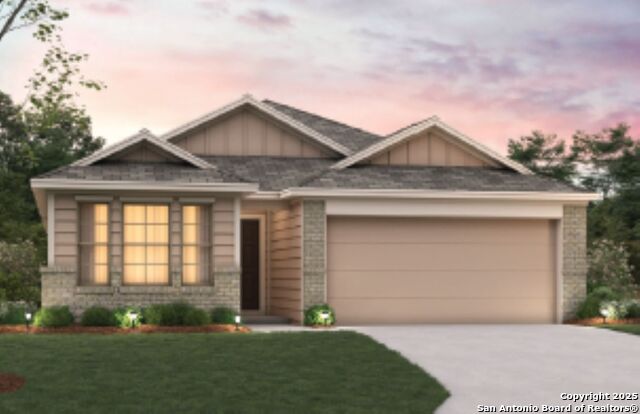
Would you like to sell your home before you purchase this one?
Priced at Only: $359,990
For more Information Call:
Address: 6247 Desert Aloe, San Antonio, TX 78254
Property Location and Similar Properties
- MLS#: 1853108 ( Single Residential )
- Street Address: 6247 Desert Aloe
- Viewed: 1
- Price: $359,990
- Price sqft: $209
- Waterfront: No
- Year Built: 2025
- Bldg sqft: 1725
- Bedrooms: 3
- Total Baths: 2
- Full Baths: 2
- Garage / Parking Spaces: 2
- Days On Market: 7
- Additional Information
- County: BEXAR
- City: San Antonio
- Zipcode: 78254
- Subdivision: Mesquite Ridge
- District: Medina Valley I.S.D.
- Elementary School: Silos
- Middle School: Medina Valley
- High School: Medina Valley
- Provided by: Escape Realty
- Contact: Jaclyn Calhoun
- (210) 421-9291

- DMCA Notice
-
Description***ESTIMATED COMPLETION DATE May June 2025*** Welcome home to the Freestone, a 1 story floorplan that features 1,725 square feet, 3 bedrooms, 2 bathrooms, and a 2 car garage. As you enter this home, you are greeted by a spacious foyer that gives direct access to your secondary bedrooms and full bathroom on one side and your laundry room and study on the other side. In the main living area of the home you'll find the family room, kitchen, and dining room. The kitchen offers an center island that overlooks the open concept living space. This home features soaring ceilings throughout and large windows to allow the natural light to shine through. The owner's suite is nestled at the back of the home and offers a spacious bedroom and large private bathroom with a generously sized walk in closet. The added bay window to the bedroom allows extra space and light. The bathroom has been upgraded to the deluxe bathroom layout featuring a separate garden tub/shower and a double vanity. Enjoy the outdoors in your spacious backyard with a covered patio or head over to the community pool, playground, or pickleball courts! Contact us today for more information on the Freestone floorplan.
Payment Calculator
- Principal & Interest -
- Property Tax $
- Home Insurance $
- HOA Fees $
- Monthly -
Features
Building and Construction
- Builder Name: M/I Homes
- Construction: New
- Exterior Features: Brick, Siding
- Floor: Carpeting, Vinyl
- Foundation: Slab
- Kitchen Length: 10
- Roof: Composition
- Source Sqft: Bldr Plans
Land Information
- Lot Improvements: Street Paved, Curbs, Street Gutters, Sidewalks
School Information
- Elementary School: Silos
- High School: Medina Valley
- Middle School: Medina Valley
- School District: Medina Valley I.S.D.
Garage and Parking
- Garage Parking: Two Car Garage
Eco-Communities
- Energy Efficiency: 13-15 SEER AX, Programmable Thermostat, Double Pane Windows, Variable Speed HVAC, Radiant Barrier, Low E Windows
- Green Certifications: HERS Rated, HERS 0-85
- Green Features: Drought Tolerant Plants, Low Flow Commode, Low Flow Fixture
- Water/Sewer: Water System, Sewer System
Utilities
- Air Conditioning: One Central
- Fireplace: Not Applicable
- Heating Fuel: Natural Gas
- Heating: Central, Heat Pump
- Utility Supplier Gas: West Texas
- Utility Supplier Sewer: SAWS
- Utility Supplier Water: SAWS
- Window Coverings: None Remain
Amenities
- Neighborhood Amenities: Pool, Park/Playground, Sports Court
Finance and Tax Information
- Home Owners Association Fee: 855
- Home Owners Association Frequency: Annually
- Home Owners Association Mandatory: Mandatory
- Home Owners Association Name: LIFETIME
- Total Tax: 2.01
Rental Information
- Currently Being Leased: No
Other Features
- Block: 06
- Contract: Exclusive Agency
- Instdir: From 1604/I-10: Take 1604 W for 17 miles. Take a right onto US-90 W and continue for 5 miles. Continue straight to turn around at Pioneer Estate. Turn right on Pvt Rd off Hwy 90 or take right @ Jungman Rd. & first left to Pvt Rd. Model @ Desert Aloe.
- Interior Features: One Living Area, Eat-In Kitchen, Island Kitchen, Walk-In Pantry, Study/Library, 1st Floor Lvl/No Steps, High Ceilings, Open Floor Plan, Laundry Room, Walk in Closets
- Legal Desc Lot: 02
- Legal Description: Block 06 lot 02
- Miscellaneous: Builder 10-Year Warranty, Virtual Tour
- Occupancy: Vacant
- Ph To Show: 210-333-2244
- Possession: Closing/Funding
- Style: One Story
Owner Information
- Owner Lrealreb: No
Similar Properties
Nearby Subdivisions
Braun Heights
Braun Hollow
Braun Oaks
Braun Station
Braun Station West
Braun Willow
Brauns Farm
Bricewood
Bricewood Ut-1
Bridgewood
Bridgewood Estates
Bridgewood Sub
Canyon Parke
Cinco Lakes
Corley Farms
Cross Creek
Crss Creek
Davis Ranch
Finesilver
Geronimo Forest
Guilbeau Gardens
Guilbeau Park
Hills Of Shaenfield
Kallison Ranch
Kallison Ranch Ii - Bexar Coun
Laura Heights
Laura Heights Pud
Laurel Heights
Meadows At Bridgewood
Mesquite Ridge
Mystic Park
Na
Oak Grove
Prescott Oaks
Remuda Ranch
Rosemont Heights
Sagebrooke
Sawyer Meadows Ut-2a
Shaenfield Place
Silver Canyon
Silver Oaks
Silver Oaks Ut-20
Silverbrook
Silverbrook Ns
Stagecoach Run Ns
Stillwater Ranch
Stonefield
Talise De Culebra
The Hills Of Shaenfield
The Meadows
The Villas At Braun Station
Townsquare
Tribute Ranch
Valley Ranch
Valley Ranch - Bexar County
Valley Ranch Community Owners
Waterwheel
Waterwheel Unit 1 Phase 1
Waterwheel Unit 1 Phase 2
Wildhorse
Wildhorse At Tausch Farms
Wildhorse Vista
Wind Gate Ranch
Wind Gate Ranch Ns
Woods End

- Antonio Ramirez
- Premier Realty Group
- Mobile: 210.557.7546
- Mobile: 210.557.7546
- tonyramirezrealtorsa@gmail.com



