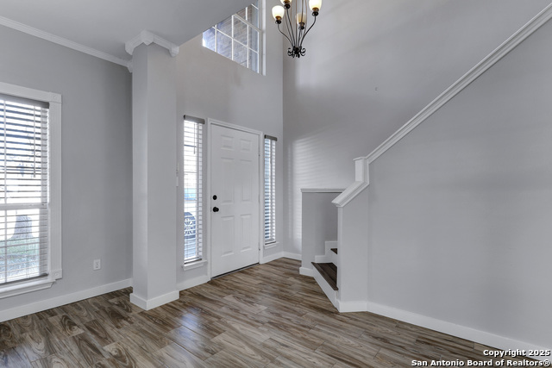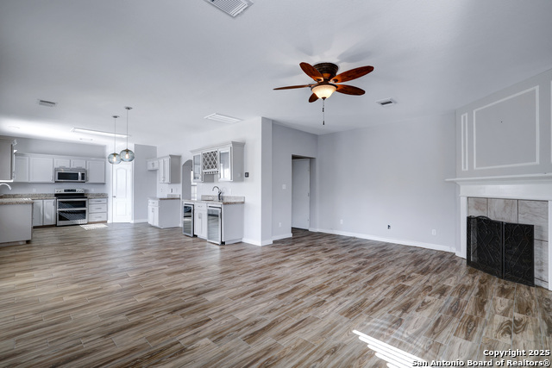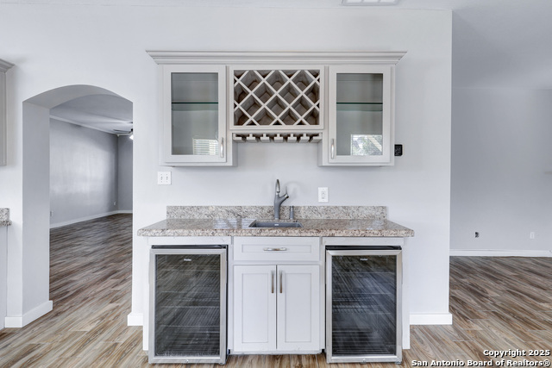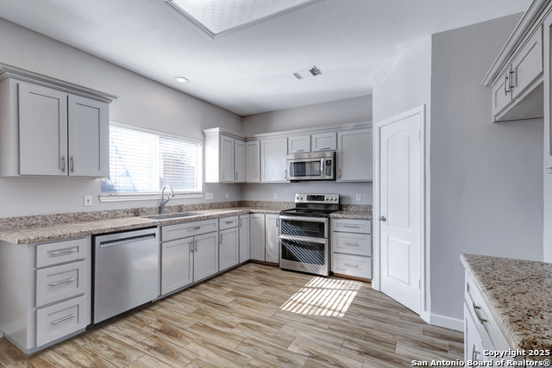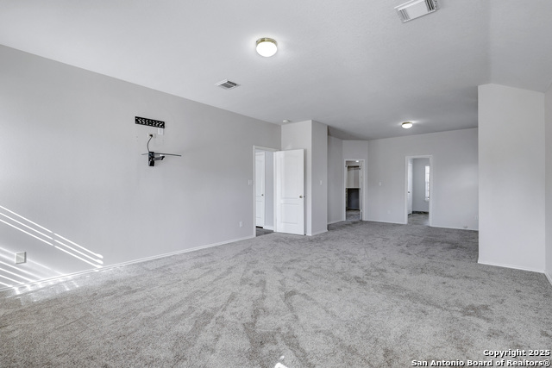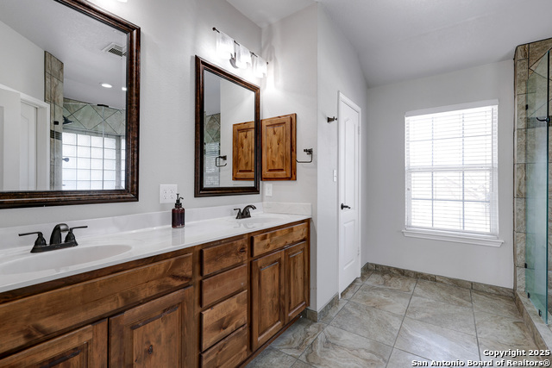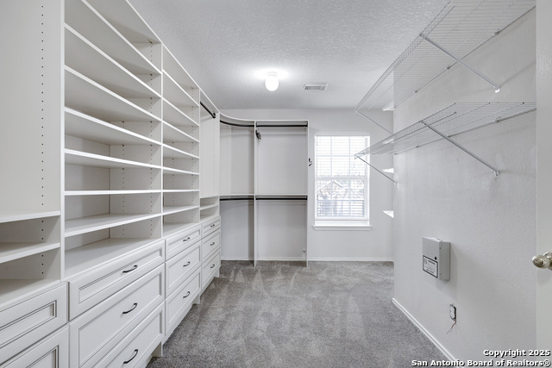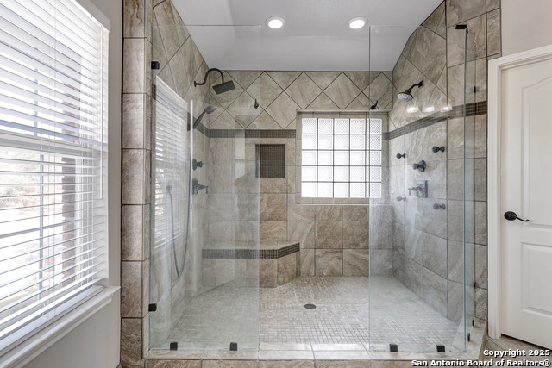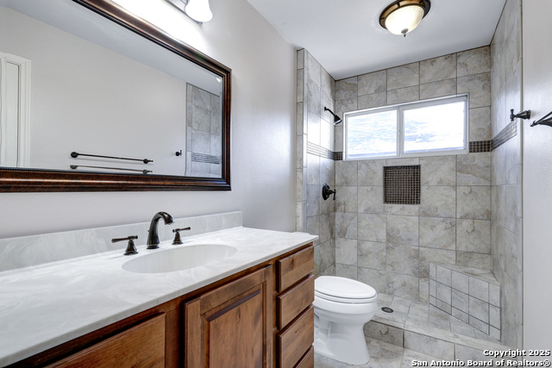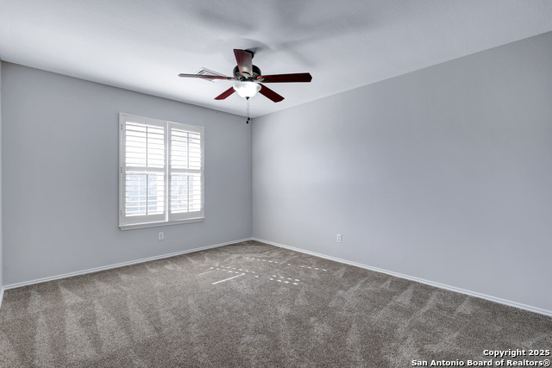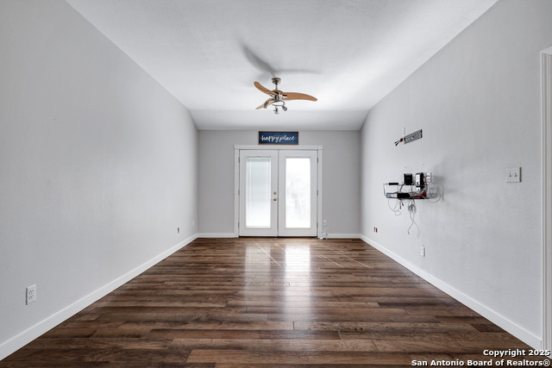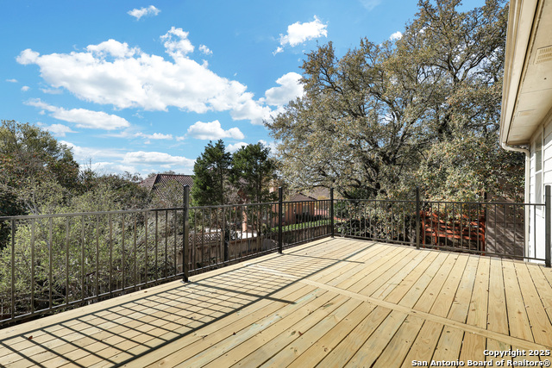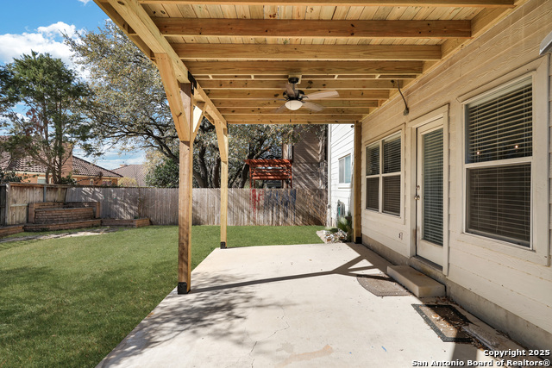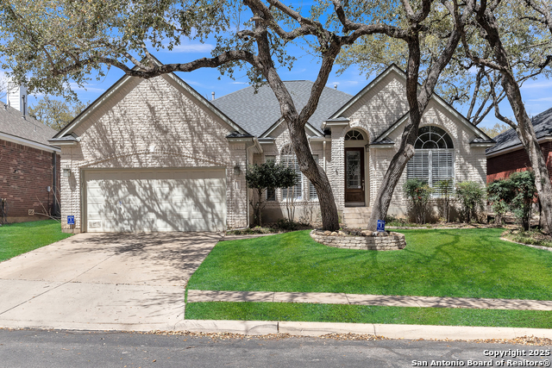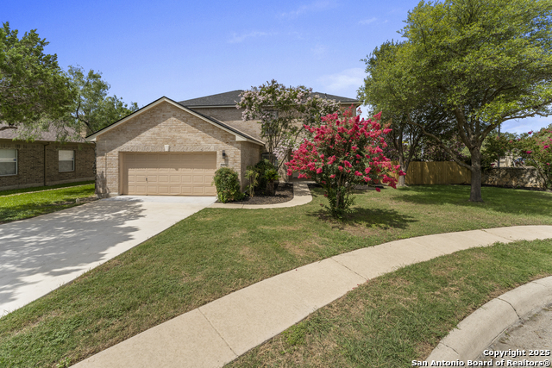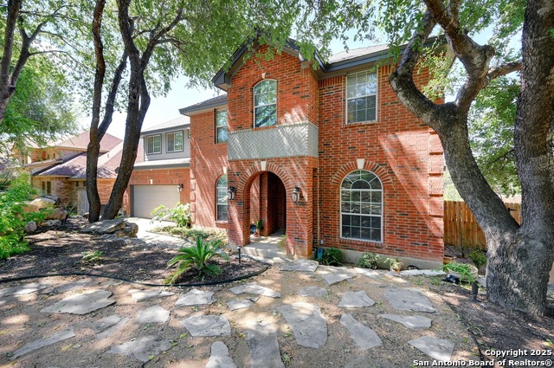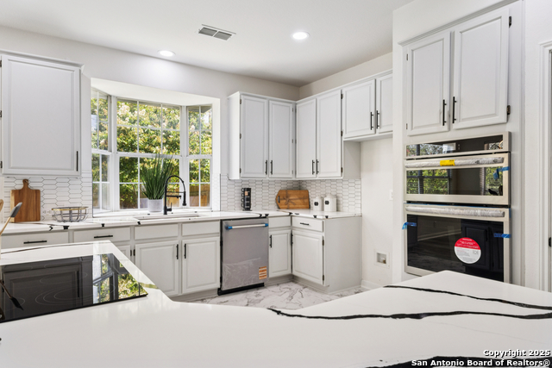15042 Stonetower, San Antonio, TX 78248
Property Photos
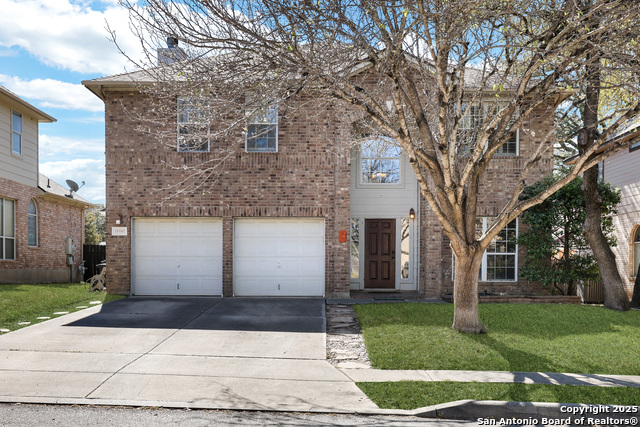
Would you like to sell your home before you purchase this one?
Priced at Only: $449,000
For more Information Call:
Address: 15042 Stonetower, San Antonio, TX 78248
Property Location and Similar Properties
- MLS#: 1853052 ( Single Residential )
- Street Address: 15042 Stonetower
- Viewed: 107
- Price: $449,000
- Price sqft: $164
- Waterfront: No
- Year Built: 1997
- Bldg sqft: 2742
- Bedrooms: 3
- Total Baths: 3
- Full Baths: 2
- 1/2 Baths: 1
- Garage / Parking Spaces: 2
- Days On Market: 266
- Additional Information
- County: BEXAR
- City: San Antonio
- Zipcode: 78248
- Subdivision: Regency Park Ne
- District: North East I.S.D.
- Elementary School: Huebner
- Middle School: Eisenhower
- High School: Churchill
- Provided by: Keller Williams Heritage
- Contact: Janelle Hill
- (210) 493-3030

- DMCA Notice
-
DescriptionWelcome to this charming 3 bedroom, 2 1/2 bath home in Regency Park featuring custom upgrades throughout! This 2,742 square foot home is move in ready and showcases brand new flooring, creating a modern and welcoming atmosphere. The kitchen is perfect for entertaining, complete with a stylish mini bar. The spacious primary bedroom has a custom closet for ultimate storage and organization. Step outside to enjoy the brand new deck replaced in March 2025, perfect for relaxing or hosting guest. The home comes Equipped with a fully paid off 30 panel solar system, offering energy efficiency and long term savings. With its thoughtful upgrades, eco friendly features, and prime location, this home is a must see. Schedule your showing today!
Payment Calculator
- Principal & Interest -
- Property Tax $
- Home Insurance $
- HOA Fees $
- Monthly -
Features
Building and Construction
- Apprx Age: 28
- Builder Name: UNKNOWN
- Construction: Pre-Owned
- Exterior Features: Brick, 3 Sides Masonry
- Floor: Carpeting, Ceramic Tile, Wood
- Foundation: Slab
- Kitchen Length: 23
- Roof: Composition
- Source Sqft: Appsl Dist
School Information
- Elementary School: Huebner
- High School: Churchill
- Middle School: Eisenhower
- School District: North East I.S.D.
Garage and Parking
- Garage Parking: Two Car Garage
Eco-Communities
- Water/Sewer: Water System
Utilities
- Air Conditioning: Two Central
- Fireplace: One, Gas
- Heating Fuel: Electric
- Heating: Central
- Utility Supplier Elec: CPS
- Utility Supplier Gas: CPS
- Utility Supplier Sewer: SAWS
- Utility Supplier Water: SAWS
- Window Coverings: All Remain
Amenities
- Neighborhood Amenities: None
Finance and Tax Information
- Days On Market: 261
- Home Owners Association Fee: 600
- Home Owners Association Frequency: Annually
- Home Owners Association Mandatory: Mandatory
- Home Owners Association Name: WILDWOOD MANAGEMENT
- Total Tax: 8189
Rental Information
- Currently Being Leased: No
Other Features
- Contract: Exclusive Right To Sell
- Instdir: NW Military, Right on Huebner Rd, Right on Gateview Dr.
- Interior Features: Liv/Din Combo, Separate Dining Room, Eat-In Kitchen, Walk-In Pantry, Media Room, Utility Room Inside, All Bedrooms Upstairs, High Ceilings, Open Floor Plan, Cable TV Available, High Speed Internet
- Legal Desc Lot: 70
- Legal Description: Ncb 19197 Blk 1 Lot 70 (Regency Park Ut-2 P.U.D.)
- Occupancy: Vacant
- Ph To Show: SHOWING TIME
- Possession: Closing/Funding
- Style: Two Story
- Views: 107
Owner Information
- Owner Lrealreb: Yes
Similar Properties
Nearby Subdivisions
Blanco Bluffs
Blanco Woods
Canyon Creek Bluff
Churchill Estates
Churchill Forest
Deer Hollow
Deerfield
Deerfield Gdn Homes
Edgewater
Hollow At Inwood
Hollow At Inwood
Huebner Village
Inwood
Inwood Forest
Inwood Village Ne
Oakwood
Regency Park
Regency Park Ne
Rosewood Gardens
The Forest Inwood
The Fountains At Dee
The Heights
The Heights Ii
The Park At Deerfield
The Ridge At Deerfield
The Sentinels
The Waters At Deerfield

- Antonio Ramirez
- Premier Realty Group
- Mobile: 210.557.7546
- Mobile: 210.557.7546
- tonyramirezrealtorsa@gmail.com



