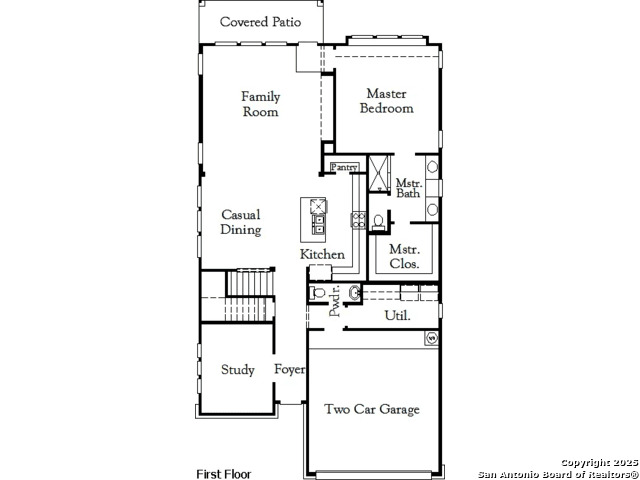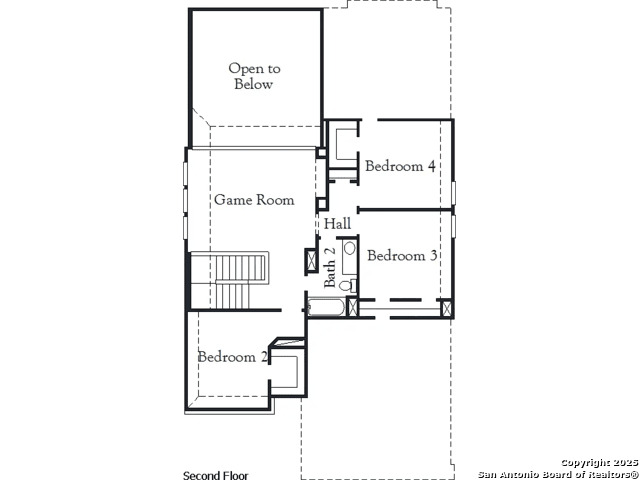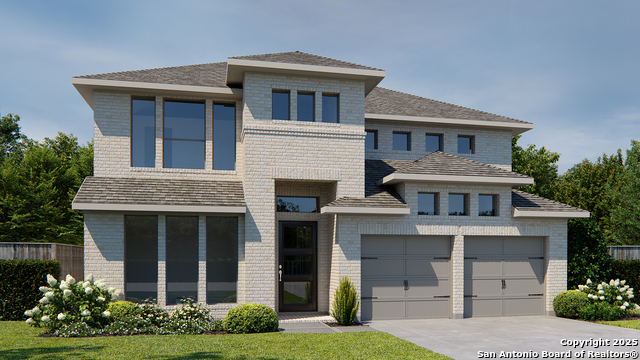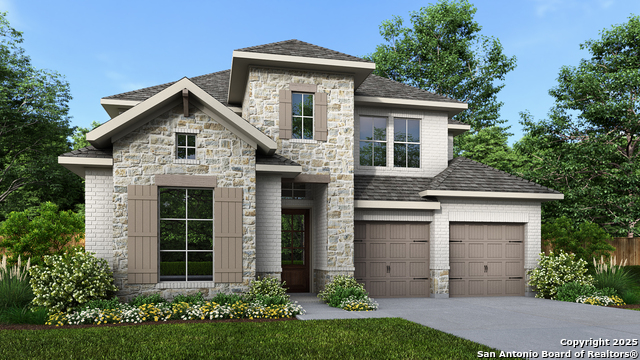12419 Chazelle, San Antonio, TX 78254
Property Photos
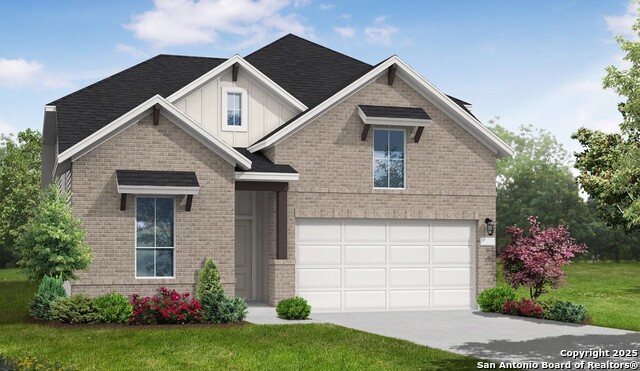
Would you like to sell your home before you purchase this one?
Priced at Only: $524,990
For more Information Call:
Address: 12419 Chazelle, San Antonio, TX 78254
Property Location and Similar Properties
- MLS#: 1852975 ( Single Residential )
- Street Address: 12419 Chazelle
- Viewed: 1
- Price: $524,990
- Price sqft: $222
- Waterfront: No
- Year Built: 2025
- Bldg sqft: 2364
- Bedrooms: 5
- Total Baths: 4
- Full Baths: 3
- 1/2 Baths: 1
- Garage / Parking Spaces: 2
- Days On Market: 5
- Additional Information
- County: BEXAR
- City: San Antonio
- Zipcode: 78254
- Subdivision: Davis Ranch
- District: Northside
- Elementary School: Tomlinson Elementary
- Middle School: FOLKS
- High School: Sotomayor High School
- Provided by: eXp Realty
- Contact: Dayton Schrader
- (210) 757-9785

- DMCA Notice
-
DescriptionWelcome to your dream home! Stunning 5 bedroom home now available! This beautifully designed residence boasts luxurious finishes, including 8 foot interior doors, high end built in gas appliances, a separate garden tub and shower, and elegant wood look LVP flooring throughout. The highly sought after Woodlake floorplan features soaring vaulted ceilings, a spacious dining area, and a private study with French doors, perfect for working from home or relaxing in peace. Don't miss the chance to make this exceptional home yours!
Payment Calculator
- Principal & Interest -
- Property Tax $
- Home Insurance $
- HOA Fees $
- Monthly -
Features
Building and Construction
- Builder Name: Coventry Homes
- Construction: New
- Exterior Features: Brick, Stone/Rock
- Floor: Carpeting, Wood
- Foundation: Slab
- Kitchen Length: 10
- Roof: Composition
- Source Sqft: Bldr Plans
Land Information
- Lot Description: On Greenbelt
- Lot Dimensions: 45x100
- Lot Improvements: Street Paved, Curbs, Street Gutters, Sidewalks
School Information
- Elementary School: Tomlinson Elementary
- High School: Sotomayor High School
- Middle School: FOLKS
- School District: Northside
Garage and Parking
- Garage Parking: Two Car Garage
Eco-Communities
- Energy Efficiency: 16+ SEER AC, Programmable Thermostat, 12"+ Attic Insulation, Double Pane Windows, Energy Star Appliances, Radiant Barrier, High Efficiency Water Heater, Ceiling Fans
- Green Certifications: HERS 0-85
- Green Features: Low Flow Fixture, Rain/Freeze Sensors
- Water/Sewer: Sewer System
Utilities
- Air Conditioning: One Central
- Fireplace: Not Applicable
- Heating Fuel: Natural Gas
- Heating: Central, 1 Unit
- Utility Supplier Elec: CPS
- Utility Supplier Gas: CPS
- Utility Supplier Grbge: Tiger/Metro
- Utility Supplier Sewer: SAWS
- Utility Supplier Water: SAWS
- Window Coverings: None Remain
Amenities
- Neighborhood Amenities: Pool, Park/Playground
Finance and Tax Information
- Home Faces: North, West
- Home Owners Association Fee: 495
- Home Owners Association Frequency: Quarterly
- Home Owners Association Mandatory: Mandatory
- Home Owners Association Name: LIFETIME HOA MANAGEMENT
- Total Tax: 2.03
Rental Information
- Currently Being Leased: No
Other Features
- Accessibility: 2+ Access Exits, Int Door Opening 32"+, Ext Door Opening 36"+, 36 inch or more wide halls, Hallways 42" Wide, Full Bath/Bed on 1st Flr, First Floor Bedroom
- Block: 17
- Contract: Exclusive Agency
- Instdir: From Loop 1604 and Shaenfield Rd., travel outside Loop 1604 (West). Pass FM 1560, then Shaenfield Rd. becomes Galm Rd. At the Davis Ranch community, turn Right on Swayback Ranch. Turn Left at the second stop sign, Davis Ranch Pkwy. Turn right on Coppola.
- Interior Features: Two Living Area, Separate Dining Room, Eat-In Kitchen, Island Kitchen, Walk-In Pantry, Game Room, Utility Room Inside, High Ceilings, Open Floor Plan, Cable TV Available, Laundry Room, Walk in Closets, Attic - Pull Down Stairs
- Legal Desc Lot: 267
- Legal Description: Lot 267 Block 17 Section 1B
- Miscellaneous: Builder 10-Year Warranty, Under Construction, No City Tax, Additional Bldr Warranty, Cluster Mail Box
- Occupancy: Vacant
- Ph To Show: (210) 972-5095
- Possession: Closing/Funding
- Style: Two Story
Owner Information
- Owner Lrealreb: No
Similar Properties
Nearby Subdivisions
Braun Heights
Braun Hollow
Braun Oaks
Braun Station
Braun Station West
Braun Willow
Brauns Farm
Bricewood
Bricewood Ut-1
Bridgewood
Bridgewood Estates
Bridgewood Sub
Canyon Parke
Corley Farms
Cross Creek
Crss Creek
Davis Ranch
Finesilver
Geronimo Forest
Guilbeau Gardens
Guilbeau Park
Hills Of Shaenfield
Kallison Ranch
Kallison Ranch Ii - Bexar Coun
Laura Heights
Laura Heights Pud
Laurel Heights
Meadows At Bridgewood
Mesquite Ridge
Mystic Park
Na
Oak Grove
Prescott Oaks
Remuda Ranch
Rosemont Heights
Sagebrooke
Sawyer Meadows Ut-2a
Shaenfield Place
Silver Canyon
Silver Oaks
Silver Oaks Ut-20
Silverbrook
Silverbrook Ns
Stagecoach Run Ns
Stillwater Ranch
Stonefield
Talise De Culebra
The Hills Of Shaenfield
The Meadows
The Villas At Braun Station
Townsquare
Tribute Ranch
Valley Ranch
Valley Ranch - Bexar County
Valley Ranch Community Owners
Waterwheel
Waterwheel Unit 1 Phase 1
Waterwheel Unit 1 Phase 2
Wildhorse
Wildhorse At Tausch Farms
Wildhorse Vista
Wind Gate Ranch
Wind Gate Ranch Ns
Woods End

- Antonio Ramirez
- Premier Realty Group
- Mobile: 210.557.7546
- Mobile: 210.557.7546
- tonyramirezrealtorsa@gmail.com



