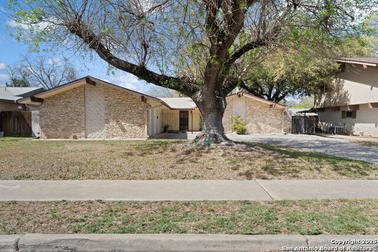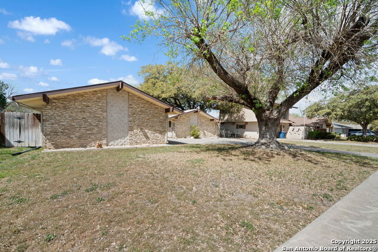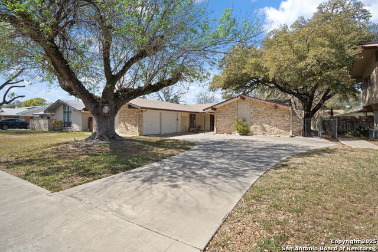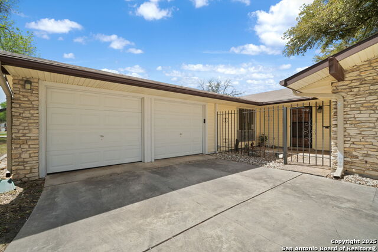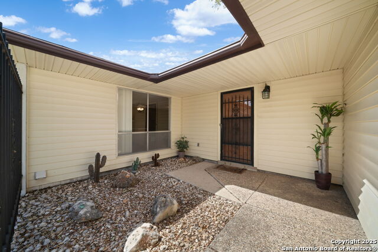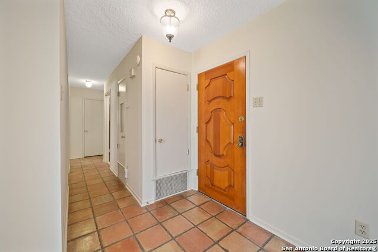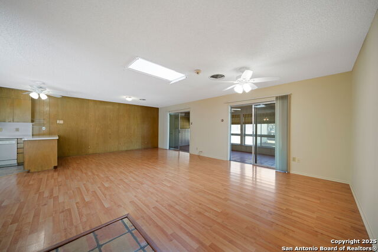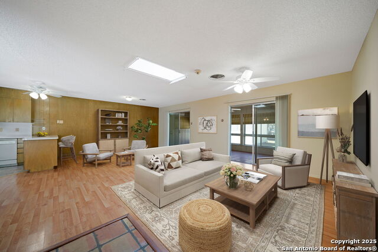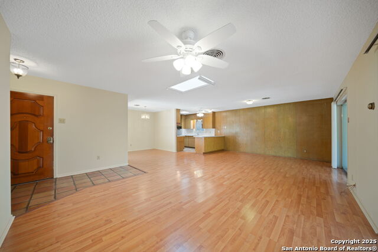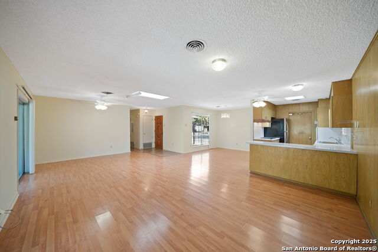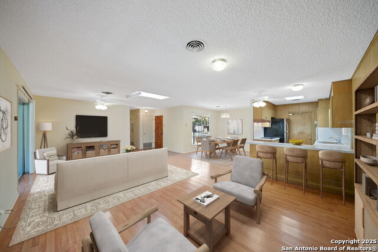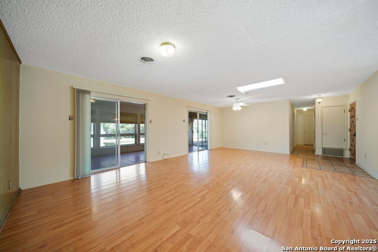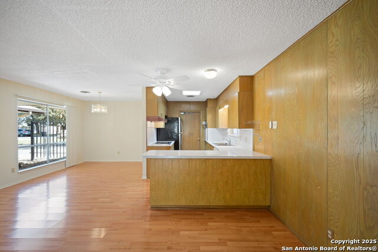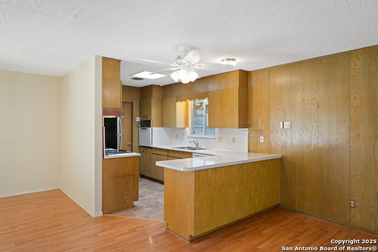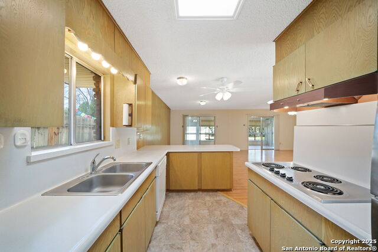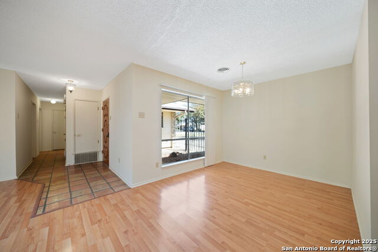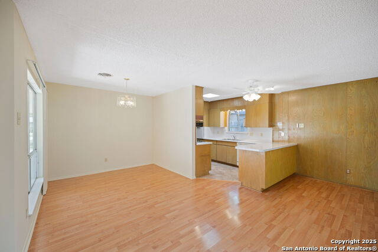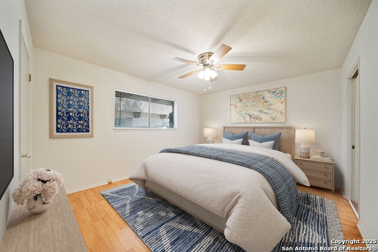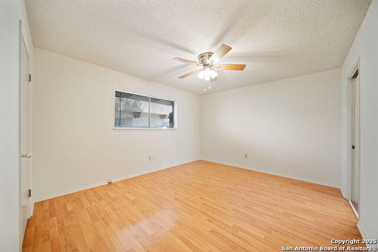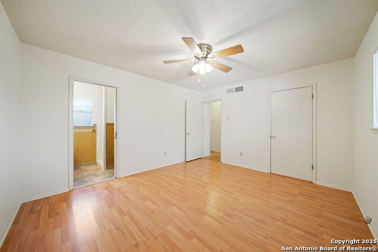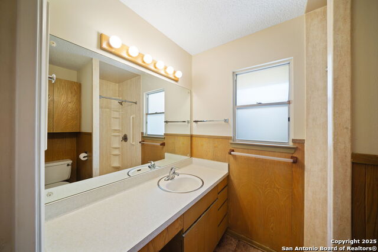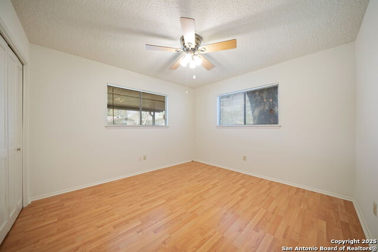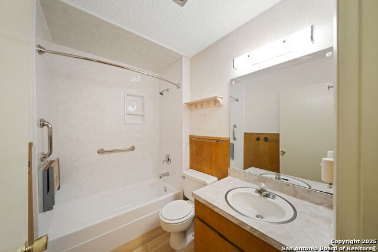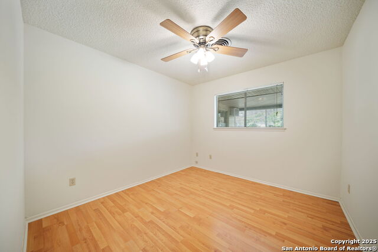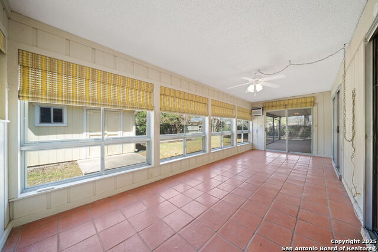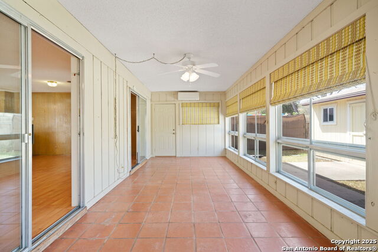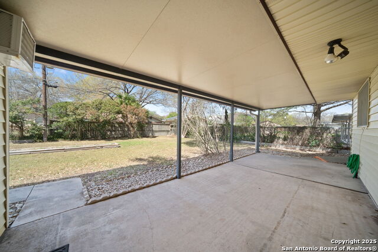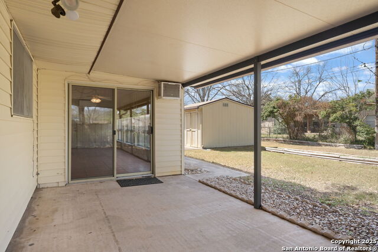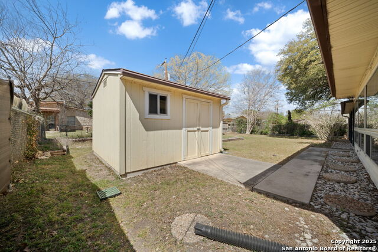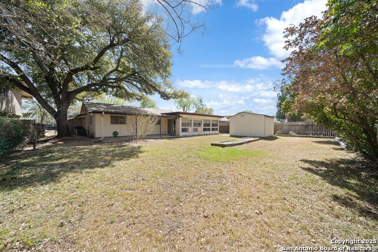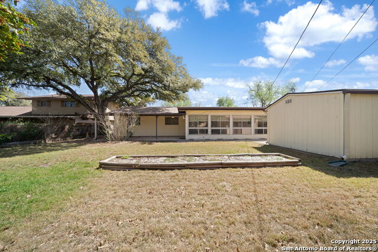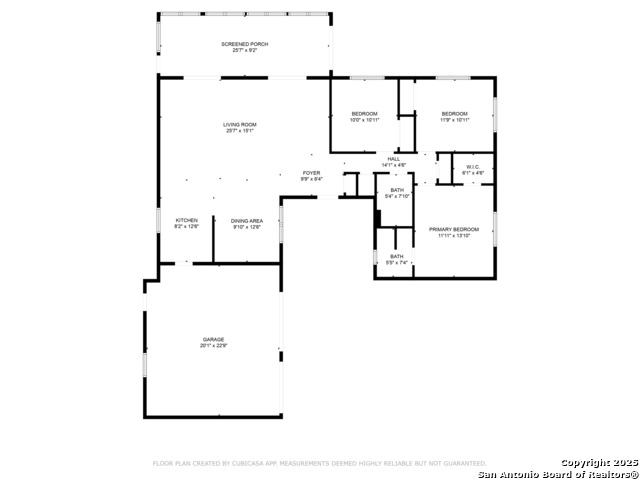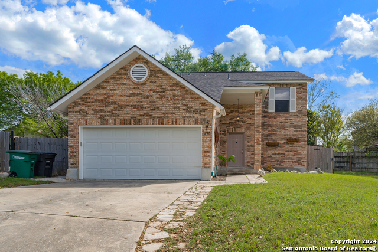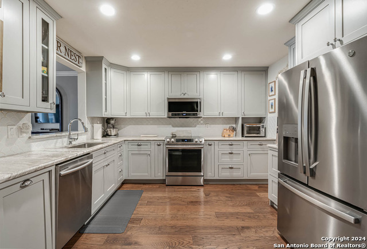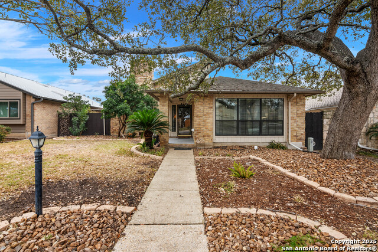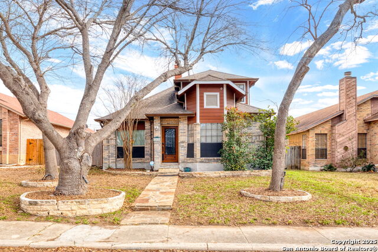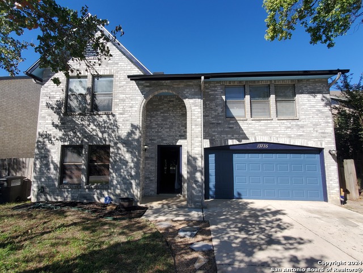3215 John Glenn, San Antonio, TX 78217
Property Photos
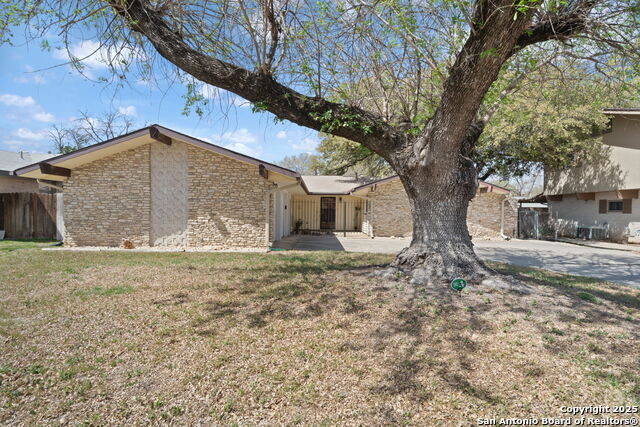
Would you like to sell your home before you purchase this one?
Priced at Only: $260,000
For more Information Call:
Address: 3215 John Glenn, San Antonio, TX 78217
Property Location and Similar Properties
- MLS#: 1852966 ( Single Residential )
- Street Address: 3215 John Glenn
- Viewed: 1
- Price: $260,000
- Price sqft: $165
- Waterfront: No
- Year Built: 1969
- Bldg sqft: 1573
- Bedrooms: 3
- Total Baths: 2
- Full Baths: 2
- Garage / Parking Spaces: 2
- Days On Market: 5
- Additional Information
- County: BEXAR
- City: San Antonio
- Zipcode: 78217
- Subdivision: Macarthur Terrace
- District: North East I.S.D
- Elementary School: Oak Grove
- Middle School: Garner
- High School: Macarthur
- Provided by: Vecino Realty, LLC
- Contact: Sara Trautner
- (210) 831-3189

- DMCA Notice
-
DescriptionIt's time for you to spring into your new home! Welcome to 3215 John Glenn Drive in the highly sought after, established neighborhood of MacArthur Terrace. This home sits on a spacious lot with majestic oak trees and solid rock exterior. The midcentury design exudes timeless charm! The inviting layout includes a large living area with plenty of natural light and a fully equipped kitchen perfect for preparing meals and gathering with loved ones. Enjoy relaxing mornings or evenings in the bright and airy sunroom, a perfect space for a home office, playroom, gym, or just unwinding with views of your private backyard. New flooring has been installed in the kitchen and both bathrooms, and the interior has been completely painted! Check out the feature list for all the other updates which have been completed! The primary suite includes an en suite bathroom for added privacy and convenience, while the other two bedrooms are generously sized and share a full bathroom. The backyard includes a shed with electrical for added storage or for the weekend warrior project enthusiast! Situated with easy access to Loop 410, the airport, Fort Sam, Randolph, and downtown San Antonio, this location is unbeatable! Also located within the highly rated Northeast Independent School District! This home offers the best of San Antonio living at an affordable price. There is a voluntary HOA and Lady Bird Park is about 1 mile away! Pride of ownership prevails, as the owners for the last 21 years have taken loving care of this home, done numerous updates, and consistently maintained all the systems within the home! All that's left is for you to add your own personal touches! Truly turnkey and ready for new owners to spend their time relaxing on the covered back patio just in time for BBQ season with friends and family! Don't miss out on this great opportunity schedule a tour today and make this charming home your own!
Payment Calculator
- Principal & Interest -
- Property Tax $
- Home Insurance $
- HOA Fees $
- Monthly -
Features
Building and Construction
- Apprx Age: 56
- Builder Name: UNK
- Construction: Pre-Owned
- Exterior Features: Stone/Rock, Siding, Aluminum, 1 Side Masonry
- Floor: Saltillo Tile, Wood, Laminate
- Foundation: Slab
- Kitchen Length: 12
- Other Structures: Shed(s), Storage, Workshop
- Roof: Composition
- Source Sqft: Appsl Dist
Land Information
- Lot Description: Mature Trees (ext feat), Level
- Lot Dimensions: 73x136
- Lot Improvements: Street Paved, Curbs, Sidewalks
School Information
- Elementary School: Oak Grove
- High School: Macarthur
- Middle School: Garner
- School District: North East I.S.D
Garage and Parking
- Garage Parking: Two Car Garage
Eco-Communities
- Energy Efficiency: Ceiling Fans
- Water/Sewer: City
Utilities
- Air Conditioning: One Central, One Window/Wall
- Fireplace: Not Applicable
- Heating Fuel: Natural Gas
- Heating: Central
- Recent Rehab: No
- Window Coverings: All Remain
Amenities
- Neighborhood Amenities: None
Finance and Tax Information
- Home Faces: South
- Home Owners Association Mandatory: Voluntary
- Total Tax: 5509.53
Rental Information
- Currently Being Leased: No
Other Features
- Accessibility: Grab Bars in Bathroom(s), No Carpet, Level Lot, Level Drive, No Stairs, First Floor Bath, Full Bath/Bed on 1st Flr, First Floor Bedroom
- Contract: Exclusive Agency
- Instdir: From 410, Nacogdoches North, L on Astronaut Dr, R on John Glenn, home on L
- Interior Features: Two Living Area, Liv/Din Combo, Eat-In Kitchen, Breakfast Bar, Florida Room, Utility Area in Garage, 1st Floor Lvl/No Steps, Open Floor Plan, Skylights, Cable TV Available, All Bedrooms Downstairs, Laundry Main Level, Laundry in Garage, Walk in Closets
- Legal Desc Lot: 24
- Legal Description: Ncb 13638 Blk 3 Lot 24
- Miscellaneous: Virtual Tour
- Occupancy: Vacant
- Ph To Show: 210-222-2227
- Possession: Closing/Funding
- Style: One Story, Traditional
Owner Information
- Owner Lrealreb: No
Similar Properties
Nearby Subdivisions
Brentwood Common
Bristow Bend
British Commons
Clearcreek / Madera
Copper Branch
El Chaparral
Forest Oaks
Forest Oaks N.e.
Garden Court East
Garden Ct East/sungate
Macarthur Terrace
Madera
Marymont
Nacogdoches North
North East Park
Northeast Park
Northern Heights
Northern Hills
Oak Grove
Oak Mont/vill N./perrin
Oak Mount
Regency Place
Skyline Park
Stafford Heights South
Sungate
Towne Lake
Village North

- Antonio Ramirez
- Premier Realty Group
- Mobile: 210.557.7546
- Mobile: 210.557.7546
- tonyramirezrealtorsa@gmail.com



