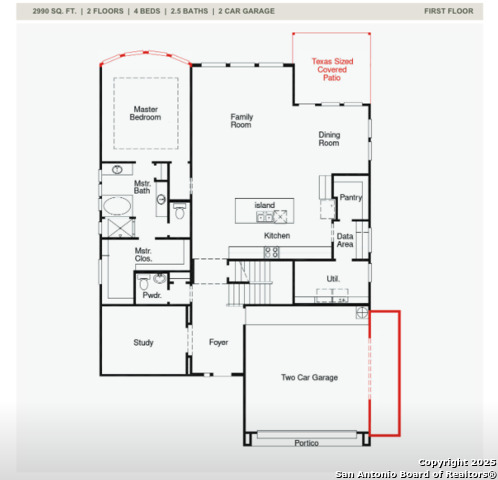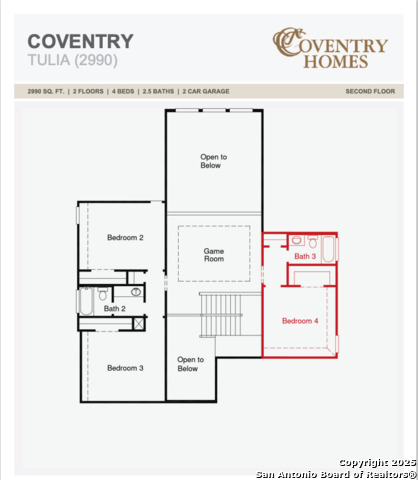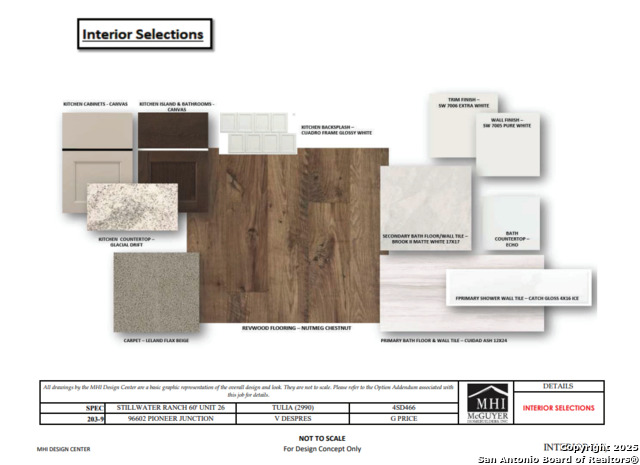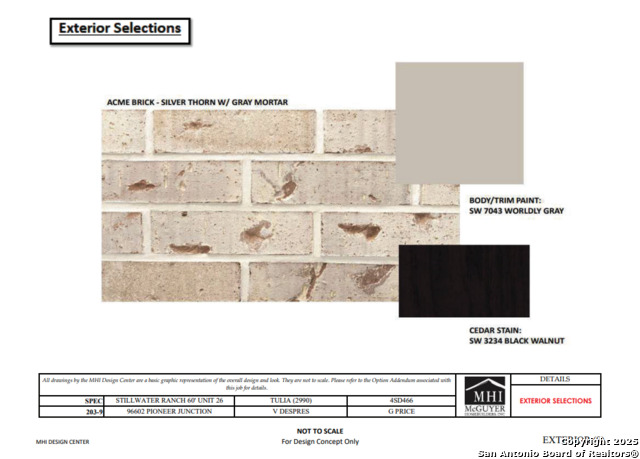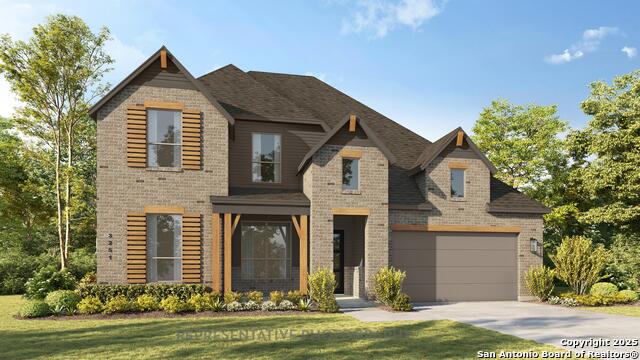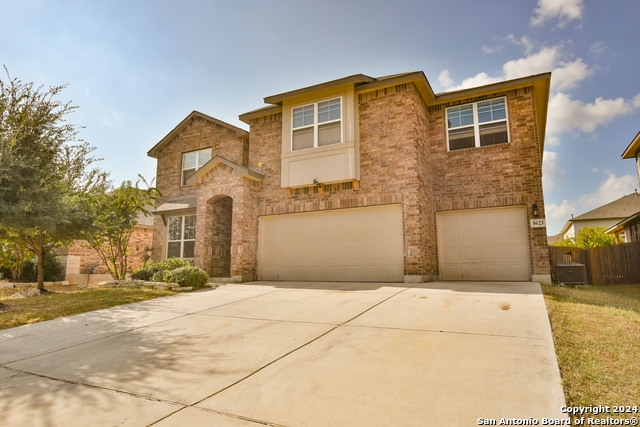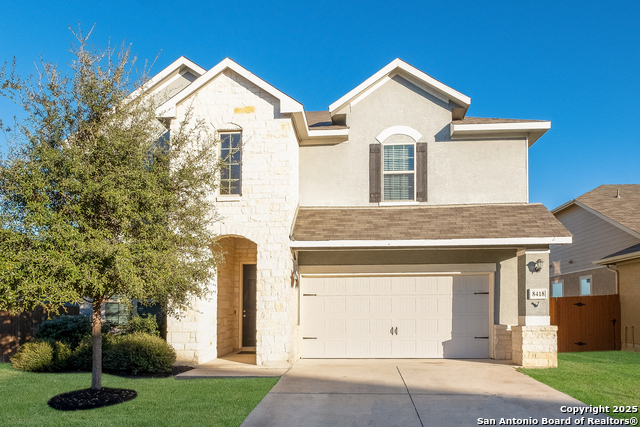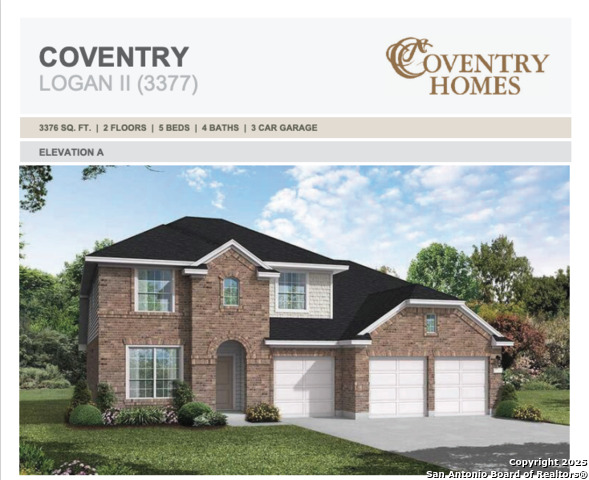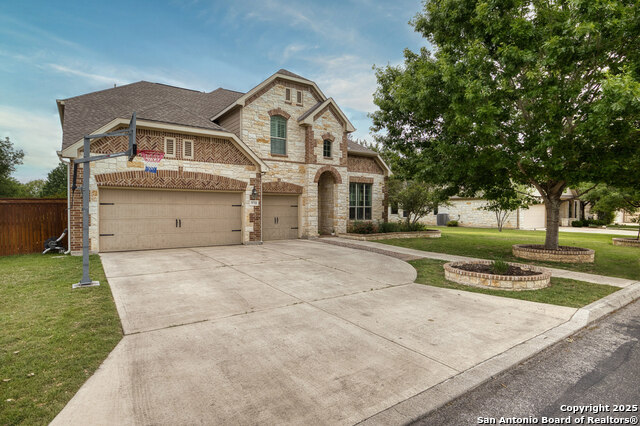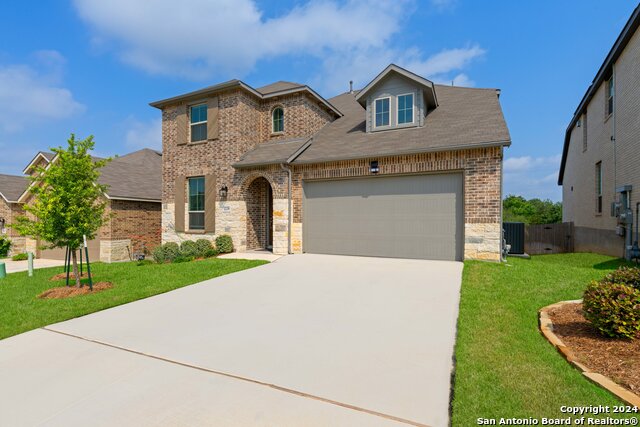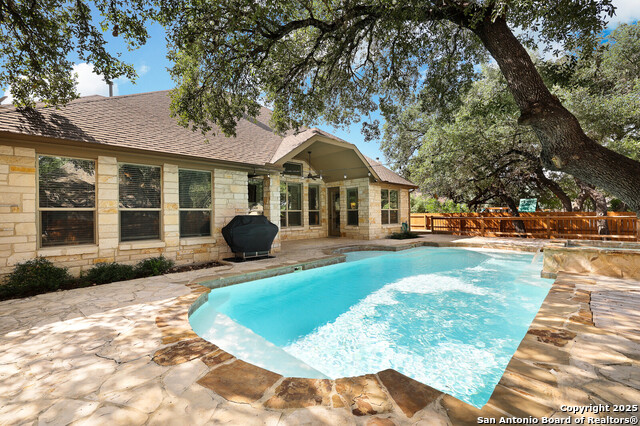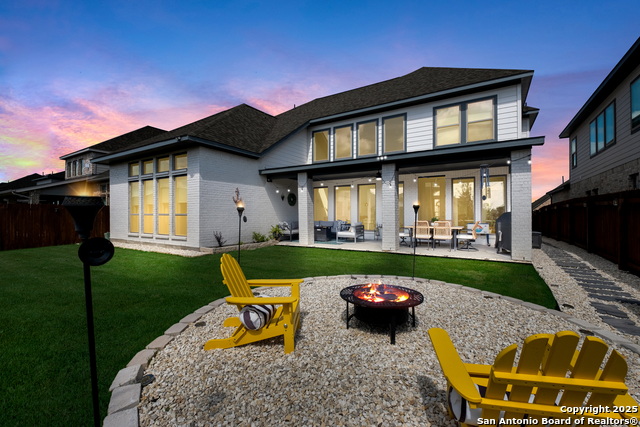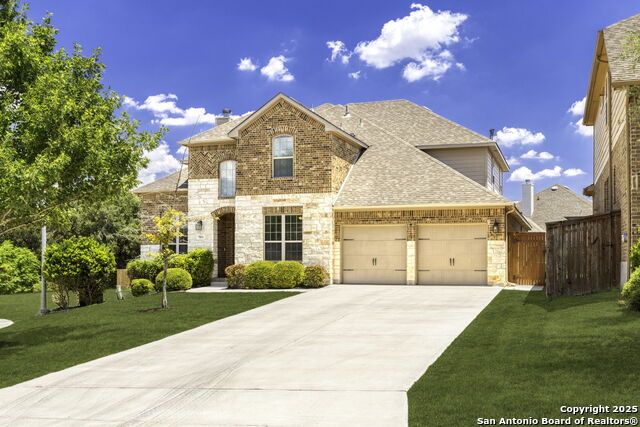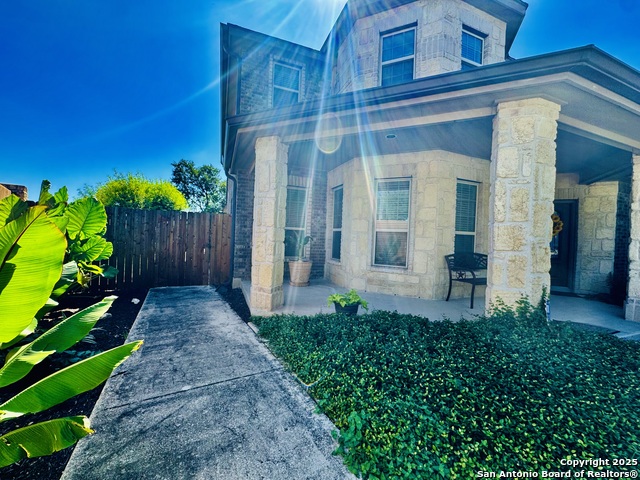9602 Pioneer Junction, San Antonio, TX 78254
Property Photos
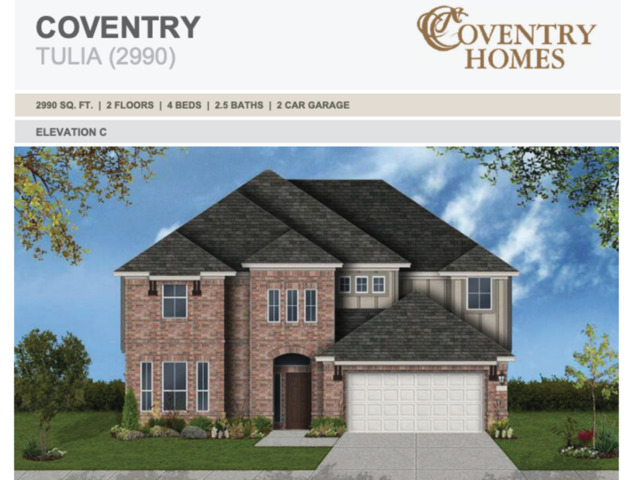
Would you like to sell your home before you purchase this one?
Priced at Only: $574,990
For more Information Call:
Address: 9602 Pioneer Junction, San Antonio, TX 78254
Property Location and Similar Properties
- MLS#: 1852964 ( Single Residential )
- Street Address: 9602 Pioneer Junction
- Viewed: 236
- Price: $574,990
- Price sqft: $183
- Waterfront: No
- Year Built: 2025
- Bldg sqft: 3150
- Bedrooms: 4
- Total Baths: 4
- Full Baths: 3
- 1/2 Baths: 1
- Garage / Parking Spaces: 2
- Days On Market: 260
- Additional Information
- County: BEXAR
- City: San Antonio
- Zipcode: 78254
- Subdivision: Stillwater Ranch
- District: Northside
- Elementary School: Scarborough
- Middle School: FOLKS
- High School: Sotomayor
- Provided by: eXp Realty
- Contact: Dayton Schrader
- (210) 757-9785

- DMCA Notice
-
DescriptionWelcome to your new home in the beautiful master planned community of Stillwater Ranch! This amazing home wows with its stunning curb appeal, enhanced by a brick and stone elevation. As you step inside, you will marvel at the open concept design with high ceilings. Sweeping floor to ceiling windows can be found throughout the home. The kitchen is a chef's dream with plenty of cabinets, an oversized island and a huge walk in pantry with a data area. As the sun begins to set, enjoy the Texas oversized covered patio. This home is certified Environments for Living Platinum with a 3 year energy guarantee. This home is a must see!
Payment Calculator
- Principal & Interest -
- Property Tax $
- Home Insurance $
- HOA Fees $
- Monthly -
Features
Building and Construction
- Builder Name: COVENTRY HOMES
- Construction: New
- Exterior Features: Brick, 4 Sides Masonry, Cement Fiber
- Floor: Carpeting, Ceramic Tile, Wood, Vinyl
- Foundation: Slab
- Kitchen Length: 20
- Roof: Composition
- Source Sqft: Bldr Plans
Land Information
- Lot Description: Level
- Lot Improvements: Street Paved, Curbs, Street Gutters, Sidewalks, Streetlights, Fire Hydrant w/in 500', City Street
School Information
- Elementary School: Scarborough
- High School: Sotomayor High School
- Middle School: FOLKS
- School District: Northside
Garage and Parking
- Garage Parking: Two Car Garage
Eco-Communities
- Energy Efficiency: 16+ SEER AC, Programmable Thermostat, 12"+ Attic Insulation, Double Pane Windows, Energy Star Appliances, Radiant Barrier, Cellulose Insulation, Ceiling Fans
- Green Certifications: HERS 0-85
- Water/Sewer: City
Utilities
- Air Conditioning: One Central
- Fireplace: Not Applicable
- Heating Fuel: Natural Gas
- Heating: Central
- Utility Supplier Elec: CPS
- Utility Supplier Gas: CPS
- Utility Supplier Grbge: TIGER
- Utility Supplier Sewer: SAWS
- Utility Supplier Water: SAWS
- Window Coverings: None Remain
Amenities
- Neighborhood Amenities: Pool, Tennis, Clubhouse, Park/Playground, Jogging Trails, BBQ/Grill, Basketball Court
Finance and Tax Information
- Days On Market: 197
- Home Faces: North, West
- Home Owners Association Fee: 720
- Home Owners Association Frequency: Annually
- Home Owners Association Mandatory: Mandatory
- Home Owners Association Name: STILLWATER RANCH HOA
- Total Tax: 2.1
Rental Information
- Currently Being Leased: No
Other Features
- Accessibility: Level Lot, Level Drive, Stall Shower
- Block: 203
- Contract: Exclusive Right To Sell
- Instdir: Take Loop 1604 to Culebra. Go west on Culebra for 2.5 miles, turn right onto Stillwater Parkway. At the roundabout, take the second right to continue on Stillwater Parkway. Turn left at Silver Point. Turn left on Stillwater Pass. Turn left on Mineshaft.
- Interior Features: One Living Area, Liv/Din Combo, Eat-In Kitchen, Island Kitchen, Walk-In Pantry, Study/Library, Loft, Utility Room Inside, High Ceilings, Open Floor Plan, Pull Down Storage, Cable TV Available, High Speed Internet, Laundry Main Level, Walk in Closets, Attic - Pull Down Stairs
- Legal Description: Lot 9 Block 203 U26 9602 Pioneer Junction
- Miscellaneous: Builder 10-Year Warranty, City Bus, No City Tax, Cluster Mail Box, School Bus
- Occupancy: Vacant
- Ph To Show: (210) 972-5095
- Possession: Closing/Funding
- Style: Two Story, Contemporary
- Views: 236
Owner Information
- Owner Lrealreb: No
Similar Properties
Nearby Subdivisions
Autumn Ridge
Braun Heights
Braun Oaks
Braun Point
Braun Point (ns)
Braun Station
Braun Station East
Braun Station West
Braun Willow
Brauns Farm
Bricewood
Bricewood/sagebrooke
Bridgewood
Bridgewood Ranch
Camino Bandera
Canyon Parke
Cross Creek
Davis Ranch
Finesilver
Geronimo Forest
Guilbeau Gardens
Guilbeau Gardens Ns
Hills Of Shaenfield
Kallision Ranch
Kallison Ranch
Kallison Ranch Ii - Bexar Coun
Laura Heights
Laura Heights Pud
Mccrary Tr Un 3
Meadows At Bridgewood
Mystic Park
Mystic Park Sub
New Territories
Oak Grove
Oasis
Prescott Oaks
Remuda Ranch
Remuda Ranch North Subd
Rosemont Hill
Sagebrooke
Sawyer Meadows Ut-3
Shaenfield Place
Silver Canyon
Silver Oaks
Silver Oaks Ii
Silverbrook
Stagecoach Run
Stillwater Ranch
Stillwater Ranch 3
Stonefield
Stonefield/oaks Of Ns
Talise De Culebra
The Meadows Of Silver Oaks
The Orchards At Valley Ranch
Townsquare
Tribute Ranch
Valley Ranch
Valley Ranch - Bexar County
Waterwheel
Waterwheel Unit 1 Phase 1
Waterwheel Unit 1 Phase 2
Waterwheel/waterwheel Hilltop
Wildhorse
Wildhorse At Tausch Farms
Wildhorse Vista
Wind Gate Ranch
Woods End

- Antonio Ramirez
- Premier Realty Group
- Mobile: 210.557.7546
- Mobile: 210.557.7546
- tonyramirezrealtorsa@gmail.com



