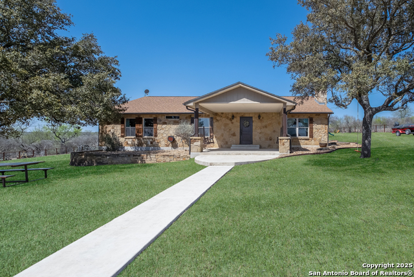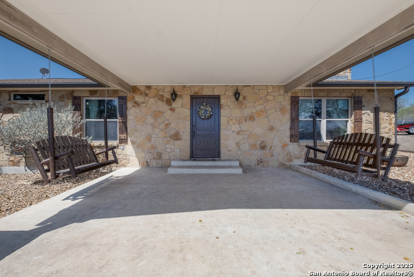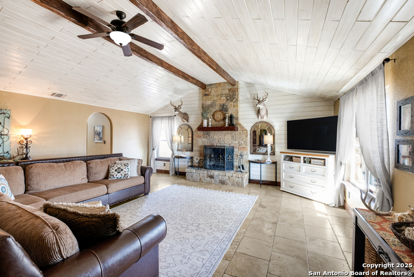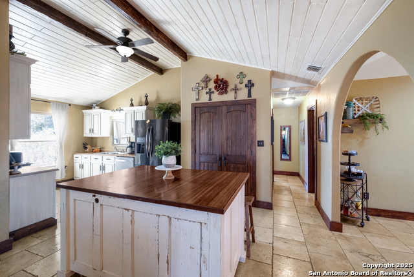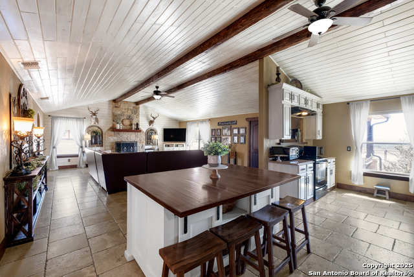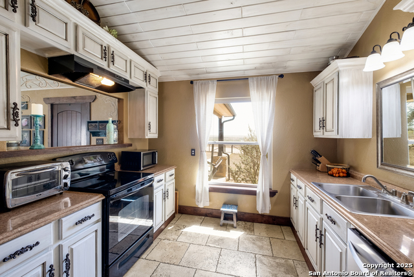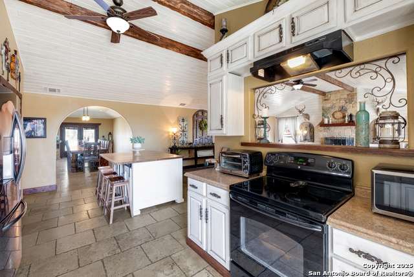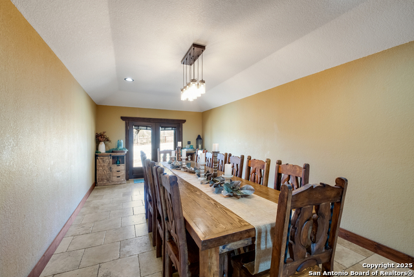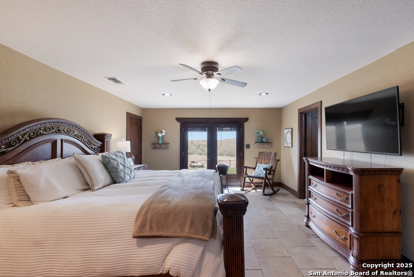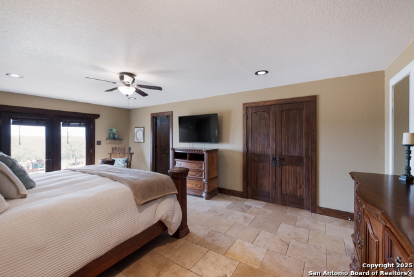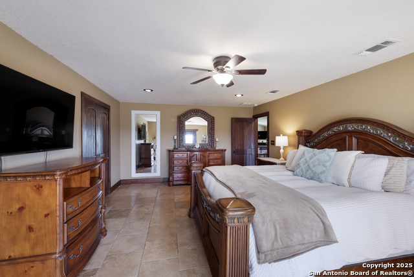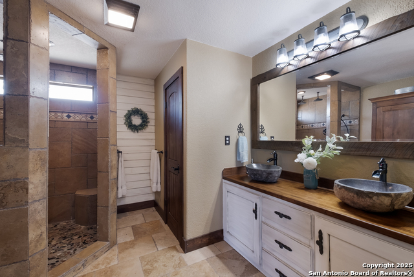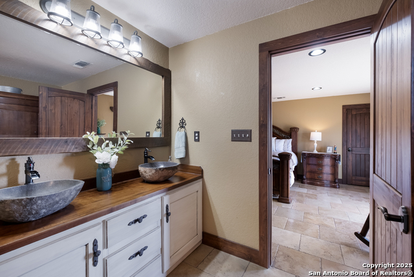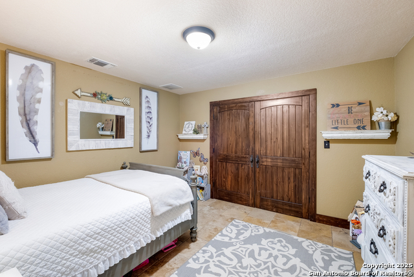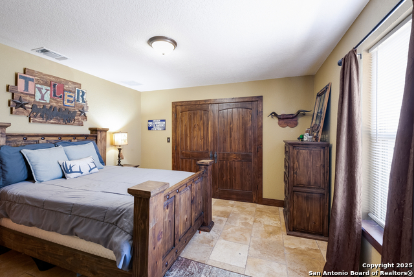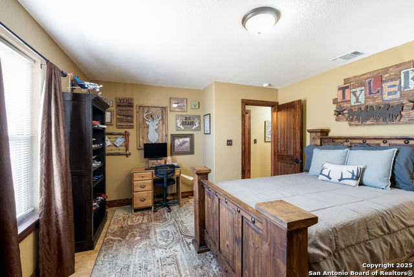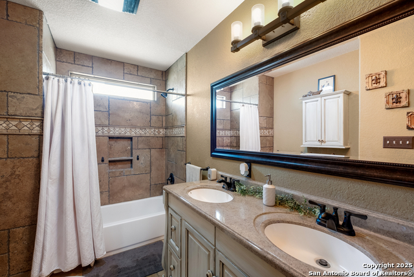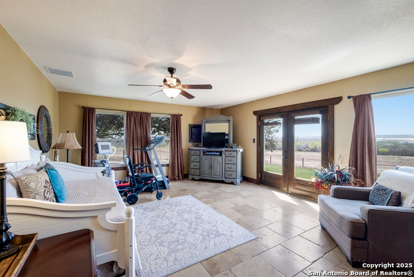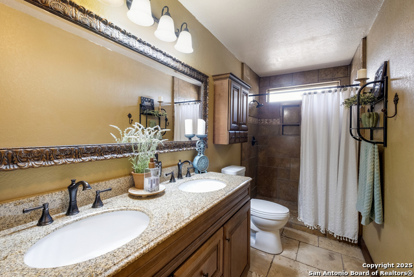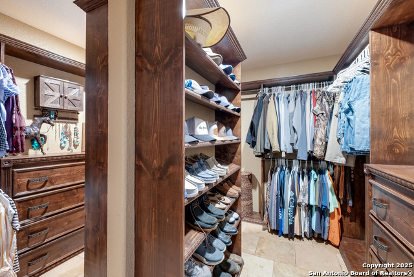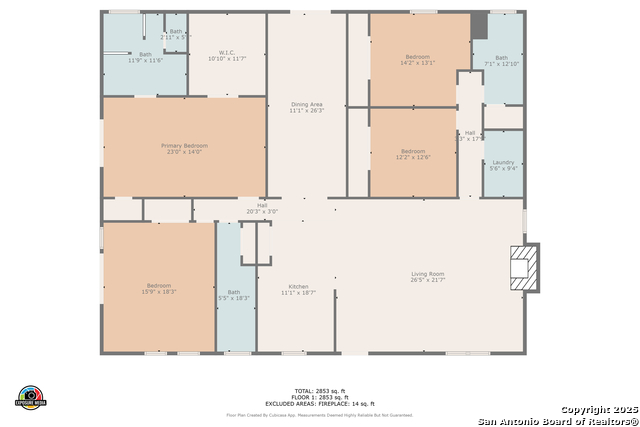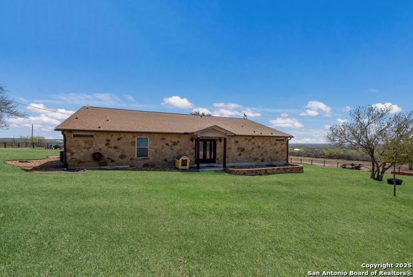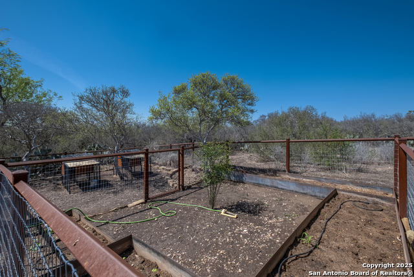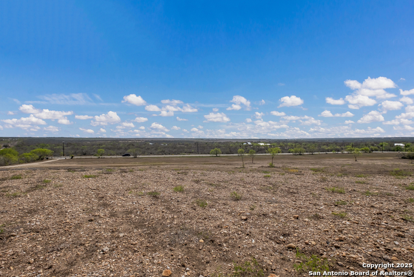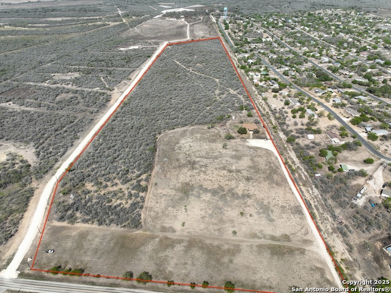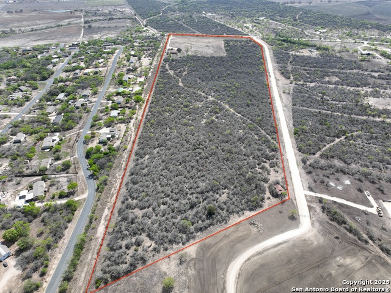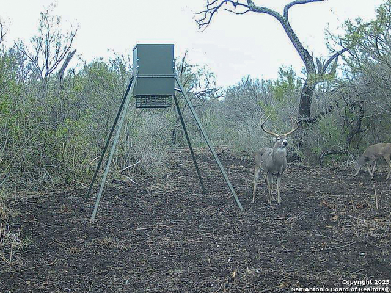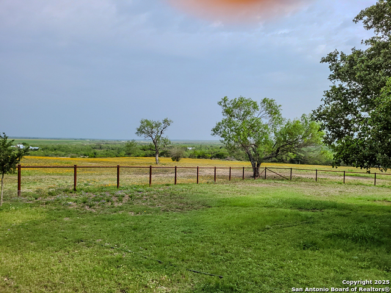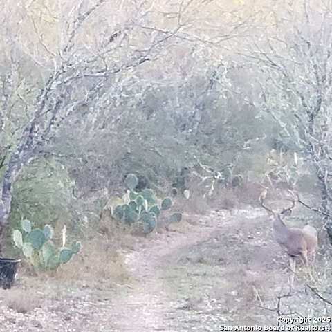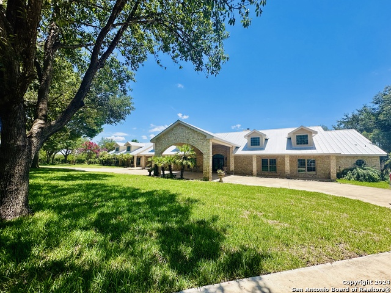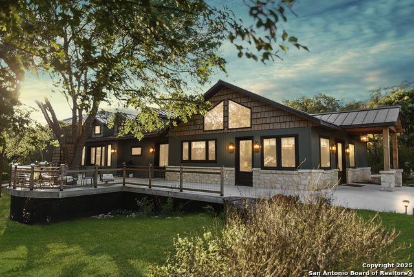1400 Fm 1343, Castroville, TX 78009
Property Photos
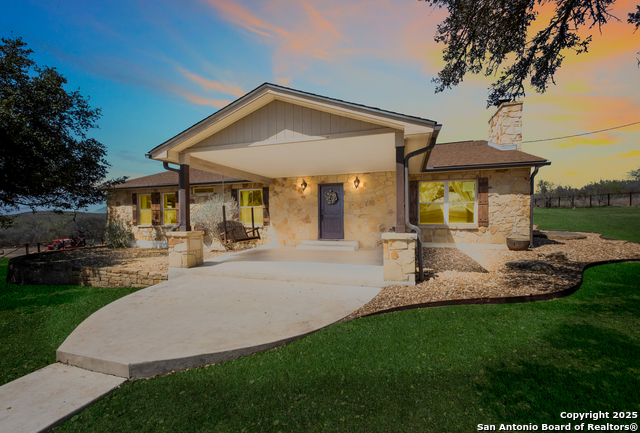
Would you like to sell your home before you purchase this one?
Priced at Only: $1,300,000
For more Information Call:
Address: 1400 Fm 1343, Castroville, TX 78009
Property Location and Similar Properties
- MLS#: 1852953 ( Single Residential )
- Street Address: 1400 Fm 1343
- Viewed: 159
- Price: $1,300,000
- Price sqft: $456
- Waterfront: No
- Year Built: 2014
- Bldg sqft: 2853
- Bedrooms: 3
- Total Baths: 3
- Full Baths: 3
- Garage / Parking Spaces: 1
- Days On Market: 182
- Additional Information
- County: MEDINA
- City: Castroville
- Zipcode: 78009
- Subdivision: Smv
- District: Medina Valley I.S.D.
- Elementary School: Medina Valley
- Middle School: Medina Valley
- High School: Medina Valley
- Provided by: 01 LAND COMPANY LLC
- Contact: Jody Jacobs
- (210) 827-7180

- DMCA Notice
-
DescriptionBeautiful Home on 45.5 Acres 1400 FM 1343, Castroville, TX Medina County Escape to serene country living just minutes from Castroville, Texas. This 45.5 acre hilltop ranch offers a beautifully updated 2,850 sq ft rock home, perfect for those seeking tranquility and space. Enjoy expansive living areas with a wood burning fireplace, soaring tongue and groove ceilings, and elegant tile floors flooded with natural light. The dining room, ideal for gatherings, comfortably seats fourteen. The master suite features a luxurious walk in shower and generous closet space, while two additional bedrooms provide privacy on opposite ends of the home. A versatile fourth room can serve as an office or guest space. Start your day with breathtaking Medina Valley views from the front porch swings. The property also includes custom yard fencing, raised garden beds, and chicken coops. This hilltop ranch offers a unique blend of virgin brush and open pasture, ideal for homesteading, agriculture, or recreational pursuits. The land provides excellent wildlife habitat and ample grazing for livestock. This is more than a home; it's a lifestyle. The Seller will consider selling all or part.
Payment Calculator
- Principal & Interest -
- Property Tax $
- Home Insurance $
- HOA Fees $
- Monthly -
Features
Building and Construction
- Apprx Age: 11
- Builder Name: OWNER
- Construction: Pre-Owned
- Exterior Features: 4 Sides Masonry, Stone/Rock
- Floor: Ceramic Tile
- Foundation: Slab
- Kitchen Length: 11
- Other Structures: Poultry Coop
- Roof: Composition
- Source Sqft: Bldr Plans
Land Information
- Lot Description: County VIew, Horses Allowed, 15 Acres Plus, Ag Exempt, Hunting Permitted, Partially Wooded, Mature Trees (ext feat), Gently Rolling
School Information
- Elementary School: Medina Valley
- High School: Medina Valley
- Middle School: Medina Valley
- School District: Medina Valley I.S.D.
Garage and Parking
- Garage Parking: None/Not Applicable
Eco-Communities
- Water/Sewer: Septic, Co-op Water
Utilities
- Air Conditioning: One Central
- Fireplace: Living Room, Wood Burning
- Heating Fuel: Electric
- Heating: Central
- Utility Supplier Elec: MEDINA ELEC
- Utility Supplier Water: EAST MEDINA
- Window Coverings: All Remain
Amenities
- Neighborhood Amenities: Controlled Access
Finance and Tax Information
- Days On Market: 104
- Home Faces: East
- Home Owners Association Mandatory: None
- Total Tax: 4785.74
Other Features
- Block: LEGAL
- Contract: Exclusive Right To Sell
- Instdir: From Hwy 90, go south on FM 1343 approx. 3.11 miles and the property will be on the right.
- Interior Features: One Living Area, Separate Dining Room, Island Kitchen, Study/Library, Utility Room Inside, 1st Floor Lvl/No Steps, High Ceilings, Open Floor Plan, High Speed Internet, All Bedrooms Downstairs, Laundry Room, Walk in Closets
- Legal Desc Lot: LEGAL
- Legal Description: A1199 G. C. & S. F. Rr. Survey 363 1/2; Acres 1.0
- Occupancy: Owner
- Ph To Show: 8303647145
- Possession: Closing/Funding
- Style: One Story
- Views: 159
Owner Information
- Owner Lrealreb: No
Similar Properties
Nearby Subdivisions
A & B Subdivision
Alsatian Oaks
Boehme Ranch
Burell Field Country Estates
Castroville
Castroville Country Village
Castroville Range 12
Country Village
Country Village Estates
Deer Valley
Double Gate Ranch
Enclave Of Potranco Oaks
Hecker Subdivision
Highway 90 Ranch
Legend Park
May Addition
Medina Grove
Medina River West
Medina Valley Isd In Town
Megan's Landing
Megans Landing
N/a
Na
New Alsace
Paraiso
Potranco Acres
Potranco Oaks
Potranco Ranch
Potranco Ranch Medina County
Potranco Ranch Unit 13
Potranco West
Reserve At Potranco Oaks
River Bluff
River Bluff Estates
Smv
Stagecoach Hill
Stagecoach Hills
Ville D Alsace
Westheim Village

- Antonio Ramirez
- Premier Realty Group
- Mobile: 210.557.7546
- Mobile: 210.557.7546
- tonyramirezrealtorsa@gmail.com



