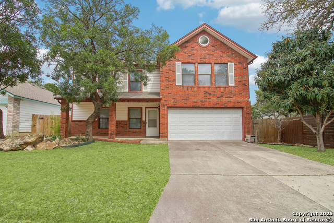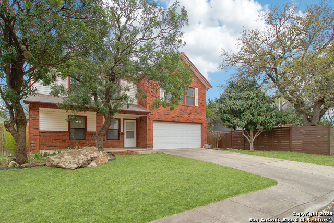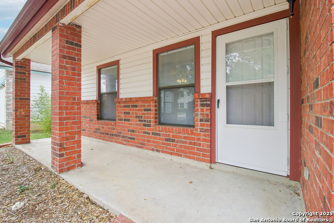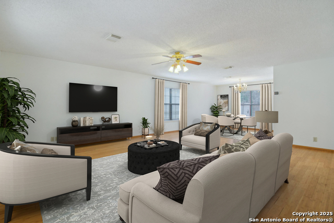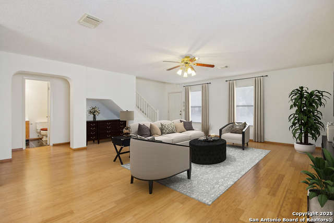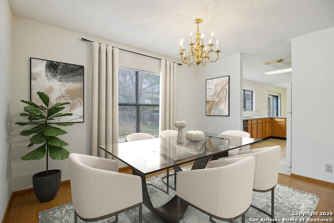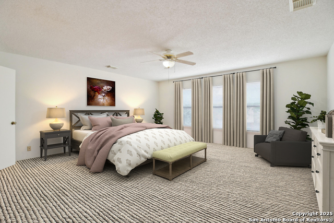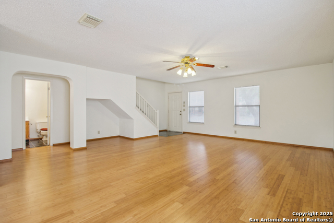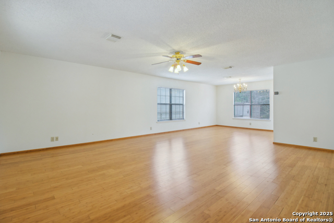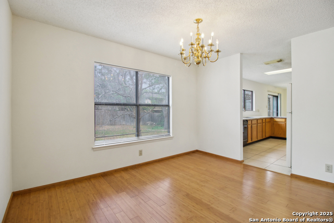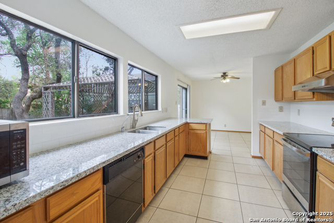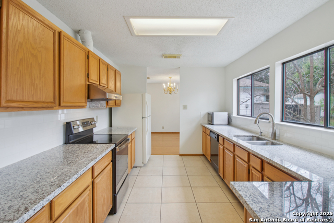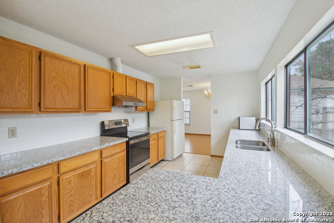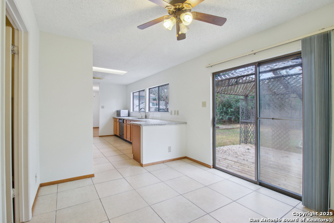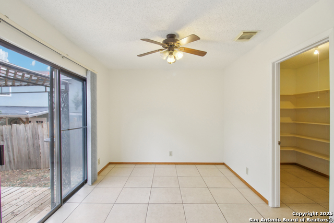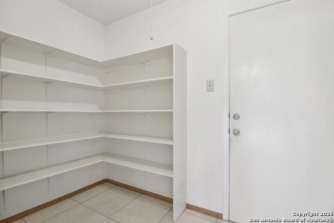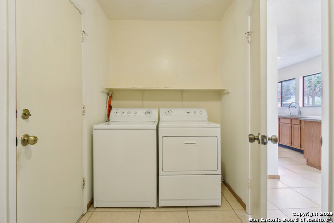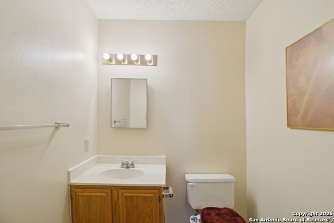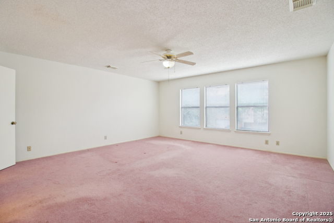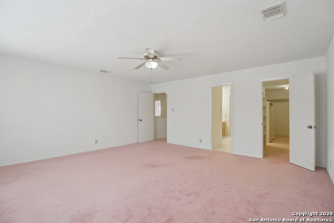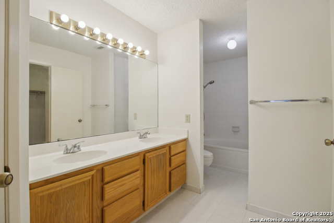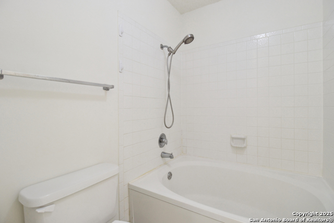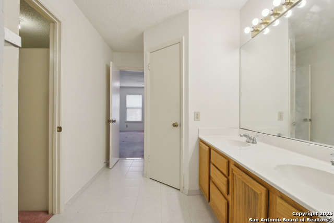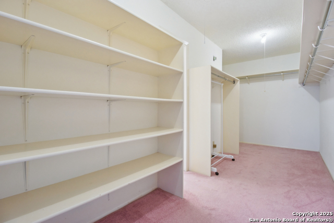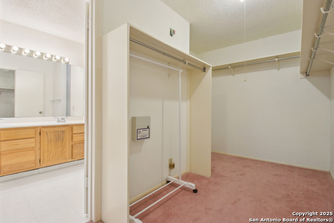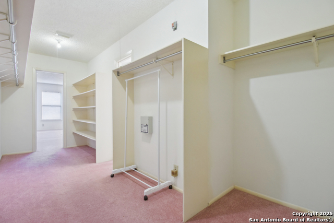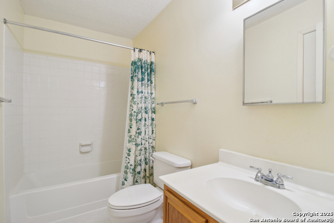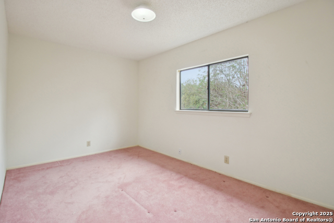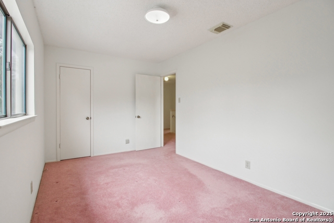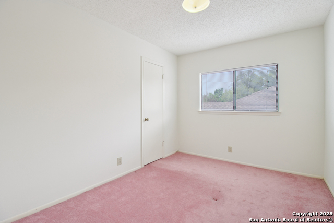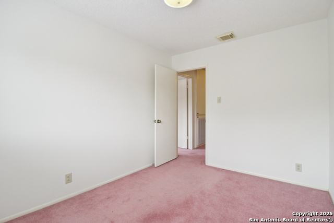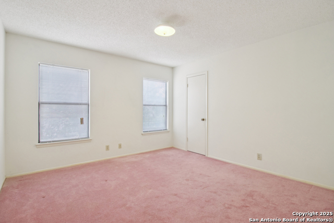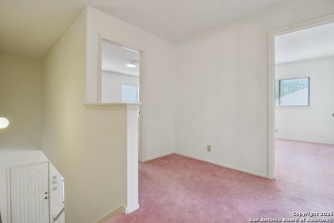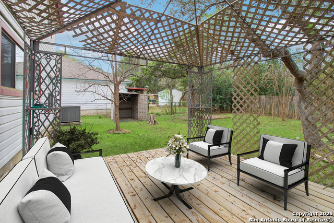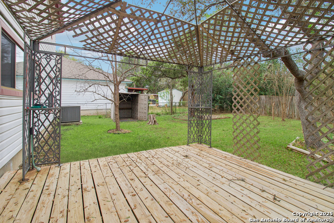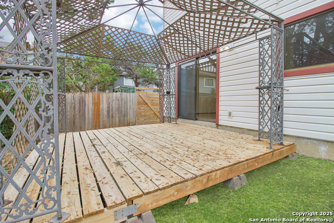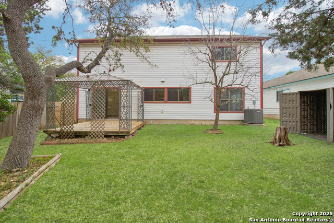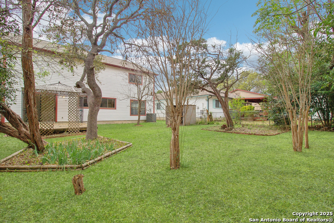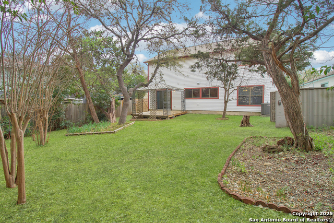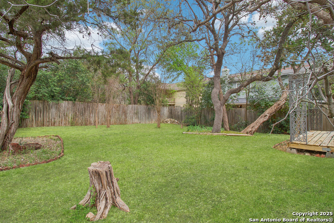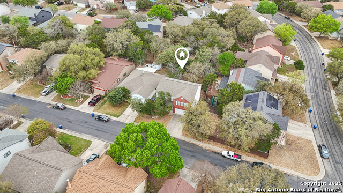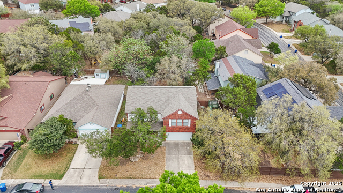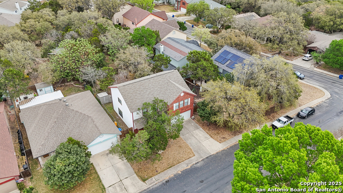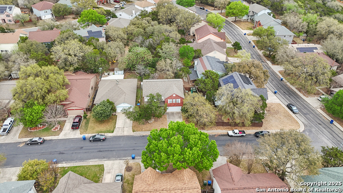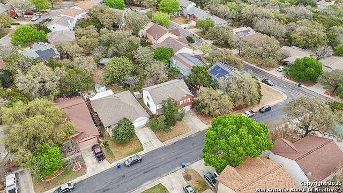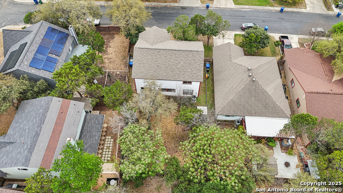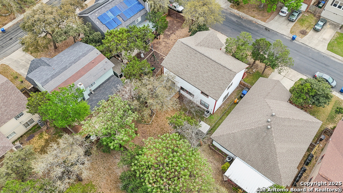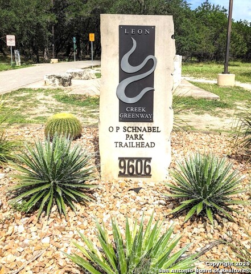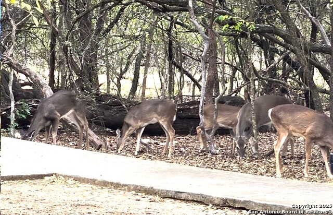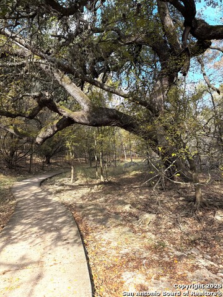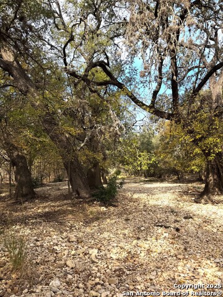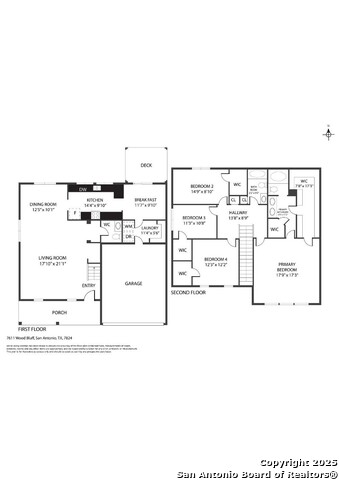7611 Wood Bluff, San Antonio, TX 78240
Property Photos
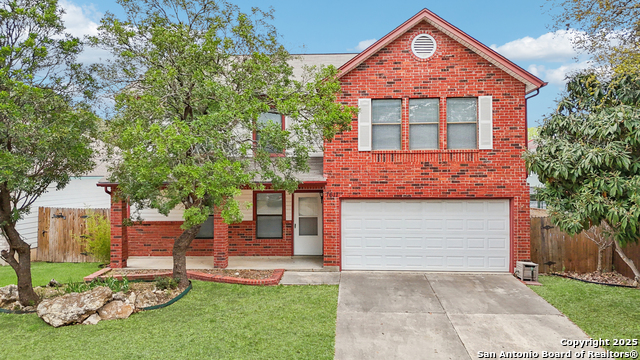
Would you like to sell your home before you purchase this one?
Priced at Only: $279,998
For more Information Call:
Address: 7611 Wood Bluff, San Antonio, TX 78240
Property Location and Similar Properties
- MLS#: 1852720 ( Single Residential )
- Street Address: 7611 Wood Bluff
- Viewed: 1
- Price: $279,998
- Price sqft: $119
- Waterfront: No
- Year Built: 1991
- Bldg sqft: 2348
- Bedrooms: 4
- Total Baths: 3
- Full Baths: 2
- 1/2 Baths: 1
- Garage / Parking Spaces: 2
- Days On Market: 6
- Additional Information
- County: BEXAR
- City: San Antonio
- Zipcode: 78240
- Subdivision: Oak Bluff
- District: Northside
- Elementary School: Wanke
- Middle School: Stinson Katherine
- High School: Louis D Brandeis
- Provided by: Redfin Corporation
- Contact: Jesse Landin
- (210) 557-0825

- DMCA Notice
-
DescriptionThis well maintained two story home in the Oak Bluff subdivision offers a comfortable layout with four bedrooms and two and a half bathrooms. The open floor plan creates a welcoming atmosphere, with a spacious living and dining area featuring elegant bamboo flooring on the first floor. The eat in kitchen is designed for both function and style, boasting marble countertops with a matching backsplash, a powerful range hood with vent, a walk in pantry, and convenient backyard access. It also includes a tap water purifier for readily available drinking water, and a water softener system. Recent updates include a brand new water heater (2025), a newer roof (2017), and upgraded marble countertops (2022). The home's exterior combines brick and vinyl siding for durability, complemented by a newer HVAC system for year round comfort. Step outside to enjoy the private backyard, complete with a deck, a sprawling lawn, and mature trees an ideal space for relaxation or entertaining. A unique highlight of this home is its private gated access to O.P. Schnabel Park, a vast nature preserve offering scenic trails, sports fields, a playground, and more. Don't miss this opportunity schedule your personal tour today!
Payment Calculator
- Principal & Interest -
- Property Tax $
- Home Insurance $
- HOA Fees $
- Monthly -
Features
Building and Construction
- Apprx Age: 34
- Builder Name: unknown
- Construction: Pre-Owned
- Exterior Features: Brick, Vinyl
- Floor: Carpeting, Ceramic Tile, Wood, Other
- Foundation: Slab
- Kitchen Length: 14
- Roof: Composition
- Source Sqft: Appsl Dist
Land Information
- Lot Improvements: Street Paved, Curbs, Sidewalks, Streetlights
School Information
- Elementary School: Wanke
- High School: Louis D Brandeis
- Middle School: Stinson Katherine
- School District: Northside
Garage and Parking
- Garage Parking: Two Car Garage, Attached
Eco-Communities
- Water/Sewer: City
Utilities
- Air Conditioning: One Central
- Fireplace: Not Applicable
- Heating Fuel: Electric
- Heating: Central, Heat Pump
- Recent Rehab: No
- Window Coverings: Some Remain
Amenities
- Neighborhood Amenities: Park/Playground, Jogging Trails, Sports Court, Bike Trails, BBQ/Grill, Basketball Court
Finance and Tax Information
- Home Owners Association Fee: 254
- Home Owners Association Frequency: Annually
- Home Owners Association Mandatory: Mandatory
- Home Owners Association Name: OAK BLUFF HOA
- Total Tax: 6639
Other Features
- Contract: Exclusive Right To Sell
- Instdir: From 1604 Take Bandera Rd. Exit
- Interior Features: One Living Area, Liv/Din Combo, Eat-In Kitchen, Two Eating Areas, Walk-In Pantry, Utility Room Inside, All Bedrooms Upstairs, 1st Floor Lvl/No Steps, Open Floor Plan, Laundry Main Level, Laundry Room, Walk in Closets, Attic - Access only, Attic - Pull Down Stairs
- Legal Description: Ncb 19108 Blk 3 Lot 9 (Oak Bluff Ut-1) "Hausman/Prue Rd" Ann
- Miscellaneous: City Bus, Cluster Mail Box, School Bus
- Occupancy: Vacant
- Ph To Show: 210-222-2227
- Possession: Closing/Funding
- Style: Two Story
Owner Information
- Owner Lrealreb: No
Nearby Subdivisions
Alamo Farmsteads
Alamo Farmsteads Ns
Apple Creek
Avalon
Bluffs At Westchase
Canterfield
Country View
Country View Village
Cypress Hollow
Cypress Trails
Eckert Crossing
Eckhart Condominium
Eckhert Crossing
Elmridge
Enclave At Whitby
Enclave Of Rustic Oaks
Forest Meadows Ns
French Creek Village
Kenton
Kenton Place
Laurel Hills
Leon Valley
Lincoln Park
Lochwood Est.
Lochwood Estates
Lost Oaks
Marshall Meadows
Oak Bluff
Oak Hills Terrace
Oakhills Terrace - Bexar Count
Oakland Estates
Oaks Of French Creek
Pavona Place
Pembroke Forest
Pembroke Village
Pheasant Creek
Preserve At Research Enclave
Prue Bend
Retreat At Oak Hills
Rockwell Village
Rowley Gardens
Stoney Farms
Summerwood
The Enclave At Whitby
The Landing At French Creek
The Village At Rusti
Villamanta
Villas At Roanoke
Wellesley Manor
Westfield
Whisper Creek

- Antonio Ramirez
- Premier Realty Group
- Mobile: 210.557.7546
- Mobile: 210.557.7546
- tonyramirezrealtorsa@gmail.com



