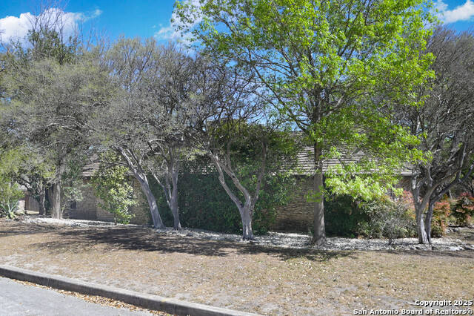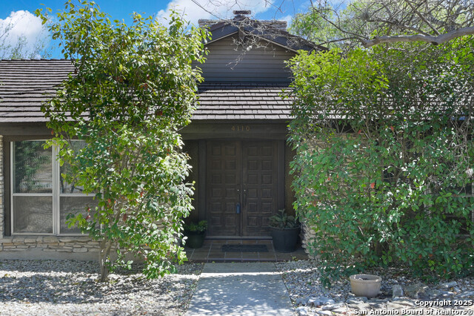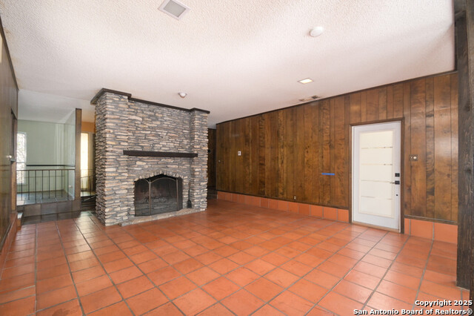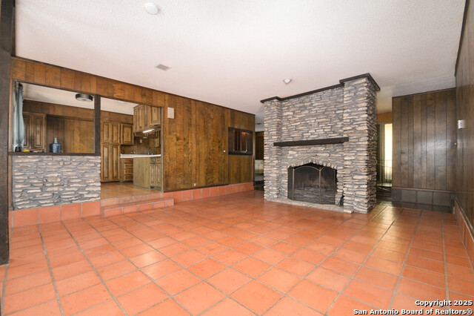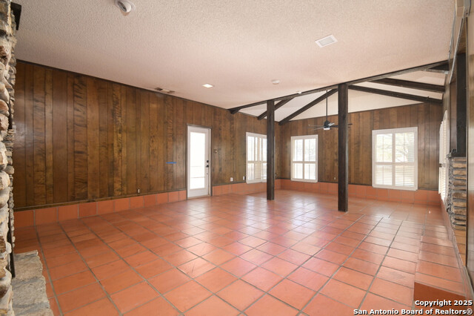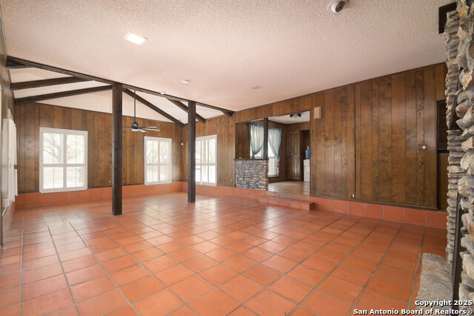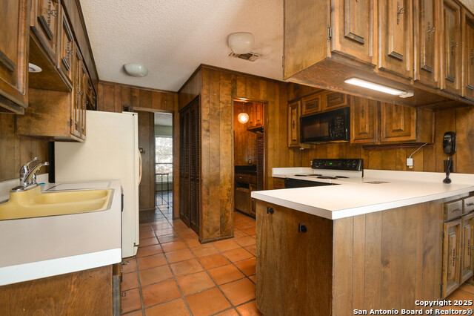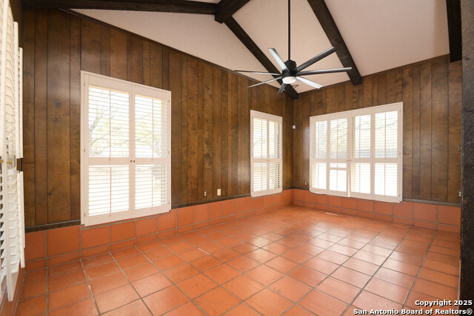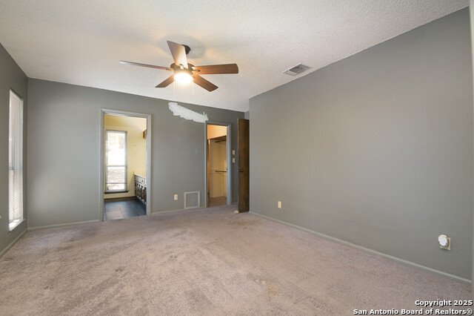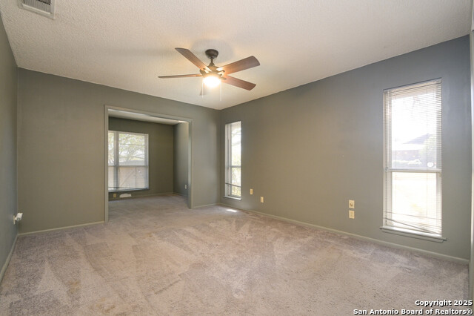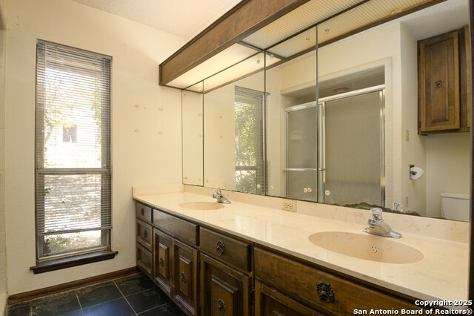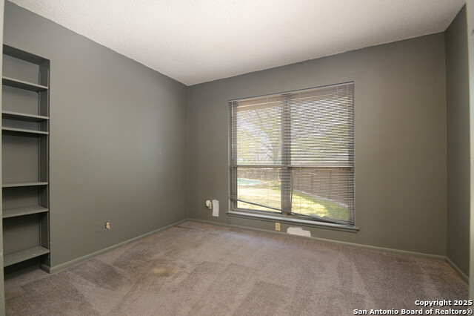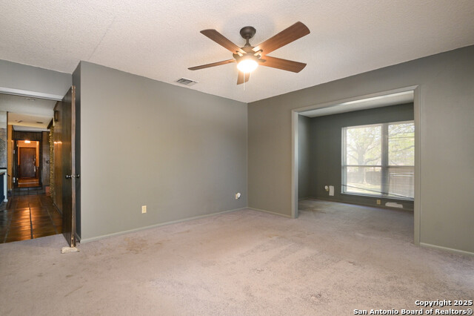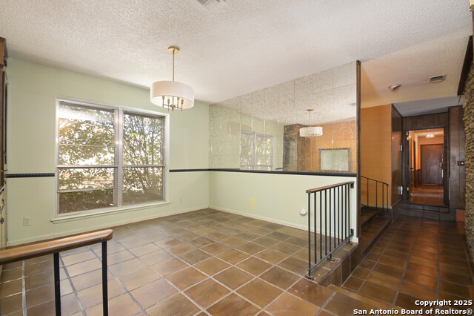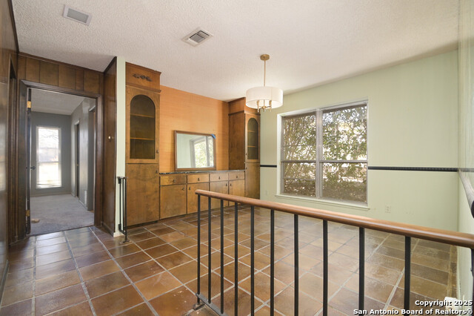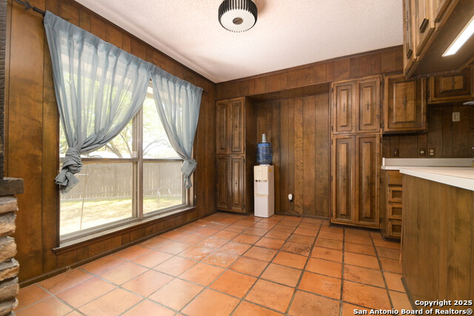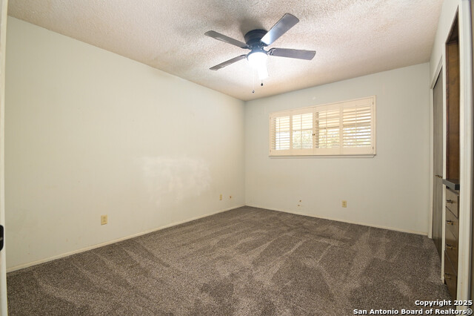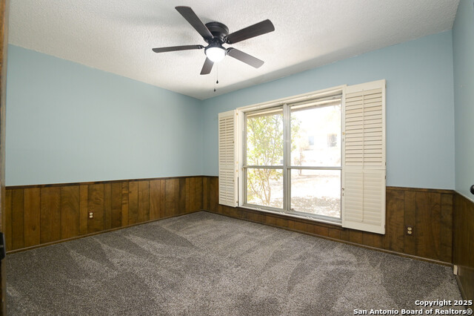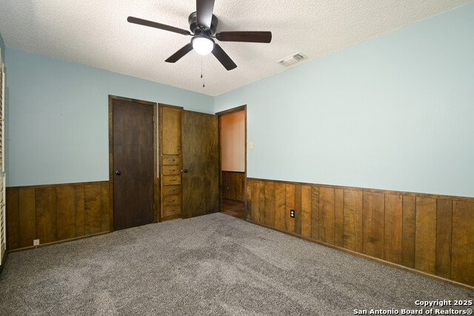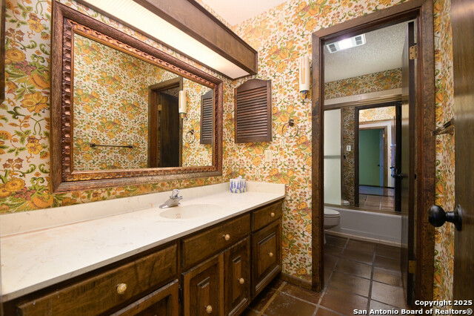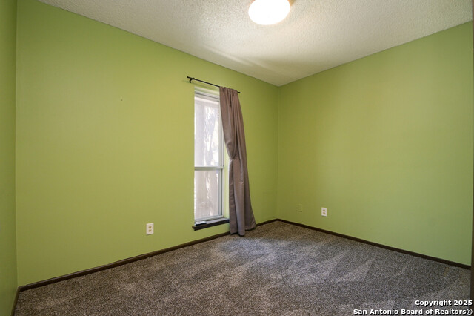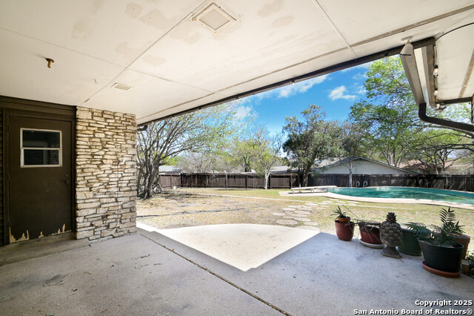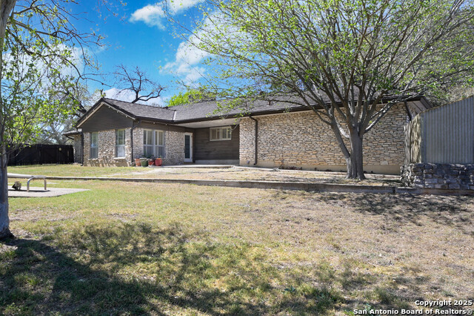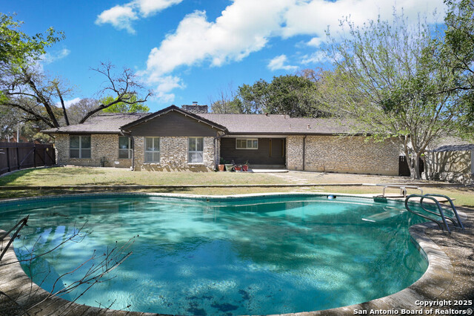4110 Mount Laurel, San Antonio, TX 78240
Property Photos
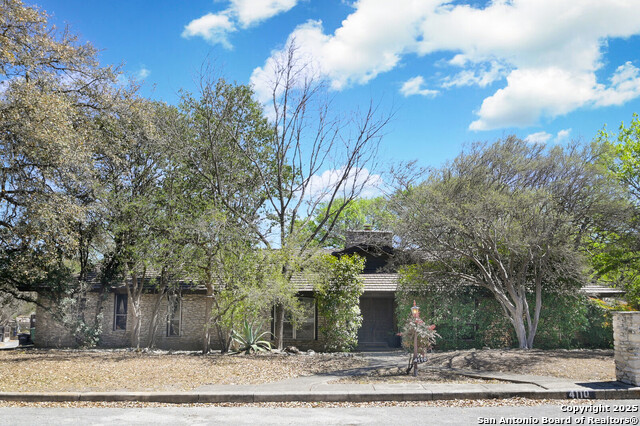
Would you like to sell your home before you purchase this one?
Priced at Only: $289,000
For more Information Call:
Address: 4110 Mount Laurel, San Antonio, TX 78240
Property Location and Similar Properties
- MLS#: 1852561 ( Single Residential )
- Street Address: 4110 Mount Laurel
- Viewed: 7
- Price: $289,000
- Price sqft: $123
- Waterfront: No
- Year Built: 1968
- Bldg sqft: 2347
- Bedrooms: 4
- Total Baths: 2
- Full Baths: 2
- Garage / Parking Spaces: 2
- Days On Market: 8
- Additional Information
- County: BEXAR
- City: San Antonio
- Zipcode: 78240
- Subdivision: Laurel Hills
- District: Northside
- Elementary School: Colonies North
- Middle School: Hobby William P.
- High School: Clark
- Provided by: Keller Williams Heritage
- Contact: Josh Boggs
- (210) 286-4440

- DMCA Notice
-
DescriptionStep into 4110 Mount Laurel, where the shag carpet might be gone, but the far out 70s vibes are still alive and well! This home is so retro, you'll half expect to see the Brady Bunch kids come running down the stairs or hear Huggy Bear from Starsky & Hutch dropping some wisdom in the living room. The moment you walk in, you'll feel like you've been transported straight onto the set of That '70s Show minus the laugh track, of course. The architectural details? Solid as The Fonz's leather jacket! Seriously, even the metal roof designed to look like heavy composition shingles is just soo ahead of it's time! The layout? Open and inviting, just like a classic episode of The Love Boat. And let's talk about that backyard it's not just big, it's Jaws big! Whether you're dreaming of epic BBQs or just channeling your inner John Travolta in Saturday Night Fever, this space is ready for your moves. And did we mention the pool? Oh yeah, baby! It's a shimmering, backyard oasis that's so awesome it deserves its own disco ball. You can practically picture Burt Reynolds lounging next to it, sipping a cocktail in his finest mustache. Now, we won't lie this home is still rocking some of its original Charlie's Angels flair, but that just means it's a blank canvas waiting for someone with a vision (and maybe a little less avocado green) to bring it into the modern age. The bones are stronger than a Rocky training montage, and with a little imagination, this groovy relic could become a total showstopper. So, if you've ever dreamed of owning a piece of 70s history while bringing it into the 21st century, grab your bell bottoms and come take a look. This is your chance to turn this Wonder Years gem into the home of the future far out, man!
Payment Calculator
- Principal & Interest -
- Property Tax $
- Home Insurance $
- HOA Fees $
- Monthly -
Features
Building and Construction
- Apprx Age: 57
- Builder Name: Unknown
- Construction: Pre-Owned
- Exterior Features: Brick, Stone/Rock, Vinyl
- Floor: Carpeting, Saltillo Tile, Vinyl
- Foundation: Slab
- Kitchen Length: 11
- Other Structures: Shed(s), Storage
- Roof: Metal
- Source Sqft: Appsl Dist
Land Information
- Lot Description: Corner
- Lot Improvements: Street Paved, Curbs, Sidewalks
School Information
- Elementary School: Colonies North
- High School: Clark
- Middle School: Hobby William P.
- School District: Northside
Garage and Parking
- Garage Parking: Two Car Garage, Side Entry
Eco-Communities
- Energy Efficiency: Ceiling Fans
- Water/Sewer: Water System, Sewer System
Utilities
- Air Conditioning: One Central
- Fireplace: One, Living Room, Wood Burning, Gas
- Heating Fuel: Natural Gas
- Heating: Central, 1 Unit
- Recent Rehab: No
- Utility Supplier Elec: CPS
- Utility Supplier Gas: CPS
- Utility Supplier Sewer: SAWS
- Utility Supplier Water: SAWS
- Window Coverings: Some Remain
Amenities
- Neighborhood Amenities: None
Finance and Tax Information
- Home Owners Association Mandatory: None
- Total Tax: 9659.75
Rental Information
- Currently Being Leased: No
Other Features
- Contract: Exclusive Right To Sell
- Instdir: Follow I-10 E to Frontage Rd/I-10 Frontage Rd/Usaa Blvd. Take exit 561 from I-10 E, Merge onto Frontage Rd/I-10 Frontage Rd/Usaa Blvd, Turn right toward Bluemel Rd, Turn left onto Bluemel Rd, Turn right onto Mt Laurel, Destination will be on the left.
- Interior Features: Two Living Area, Separate Dining Room, Eat-In Kitchen, Two Eating Areas, Utility Room Inside, Open Floor Plan, All Bedrooms Downstairs, Laundry Main Level, Laundry Room, Walk in Closets, Attic - Partially Floored
- Legal Description: Ncb 14068 Blk 2 Lot 1 & W Irr 62.9 Ft Of 2
- Miscellaneous: As-Is
- Occupancy: Vacant
- Ph To Show: 800-746-9464
- Possession: Closing/Funding
- Style: One Story, Ranch
Owner Information
- Owner Lrealreb: No
Nearby Subdivisions
Alamo Farmsteads
Alamo Farmsteads Ns
Apple Creek
Avalon
Bluffs At Westchase
Canterfield
Country View
Country View Village
Cypress Hollow
Cypress Trails
Eckert Crossing
Eckhart Condominium
Eckhert Crossing
Elmridge
Enclave At Whitby
Enclave Of Rustic Oaks
Forest Meadows Ns
French Creek Village
Kenton
Kenton Place
Laurel Hills
Leon Valley
Lincoln Park
Lochwood Est.
Lochwood Estates
Lost Oaks
Marshall Meadows
Oak Bluff
Oak Hills Terrace
Oakhills Terrace - Bexar Count
Oakland Estates
Oaks Of French Creek
Pavona Place
Pembroke Forest
Pembroke Village
Pheasant Creek
Preserve At Research Enclave
Prue Bend
Retreat At Oak Hills
Rockwell Village
Rowley Gardens
Stoney Farms
Summerwood
The Enclave At Whitby
The Landing At French Creek
The Village At Rusti
Villamanta
Villas At Roanoke
Wellesley Manor
Westfield
Whisper Creek

- Antonio Ramirez
- Premier Realty Group
- Mobile: 210.557.7546
- Mobile: 210.557.7546
- tonyramirezrealtorsa@gmail.com



