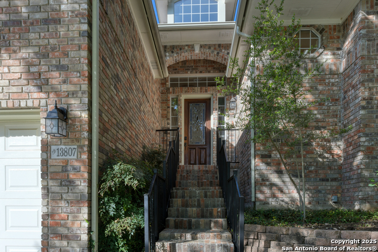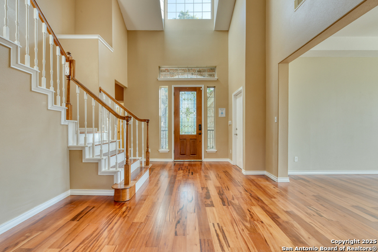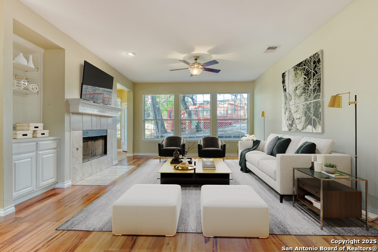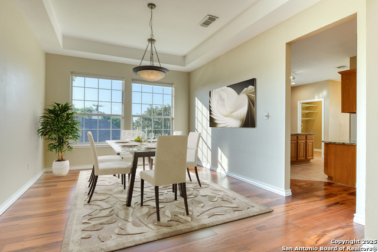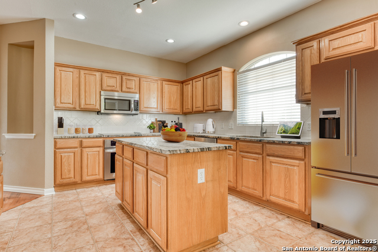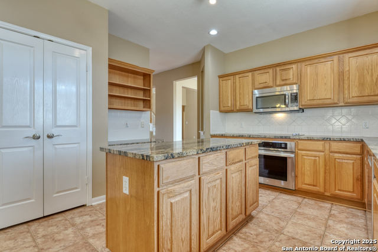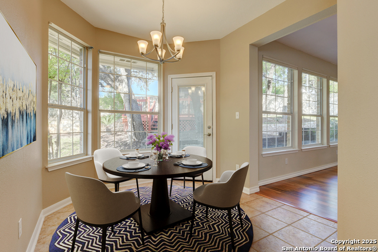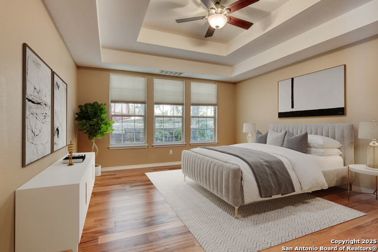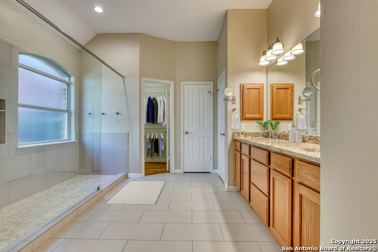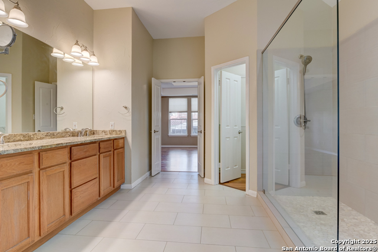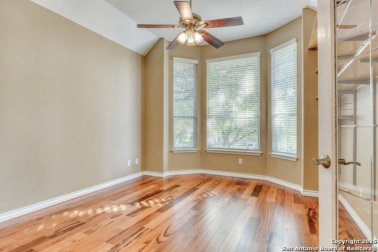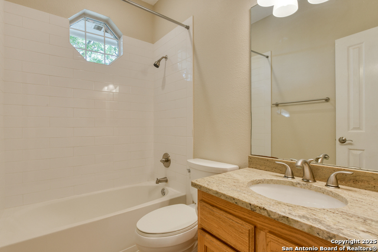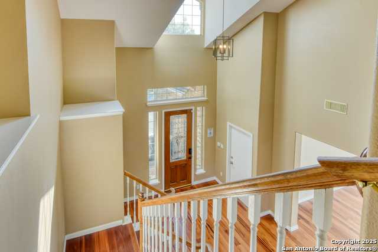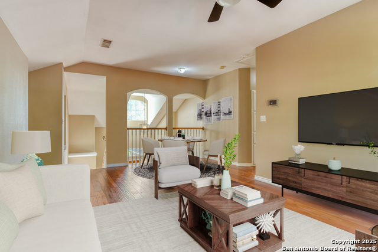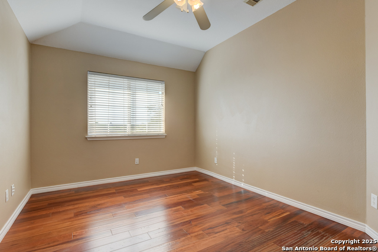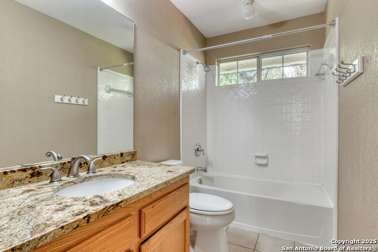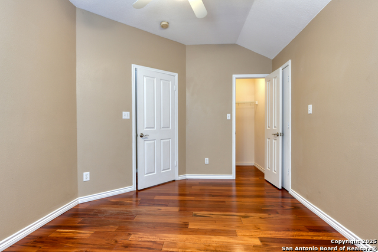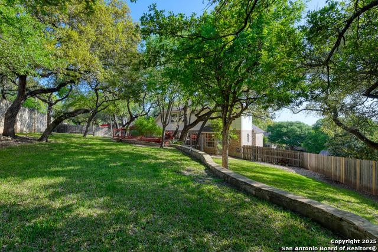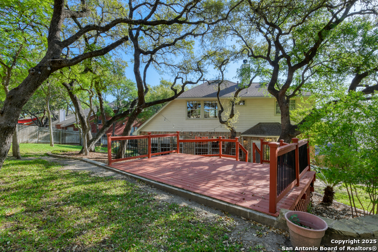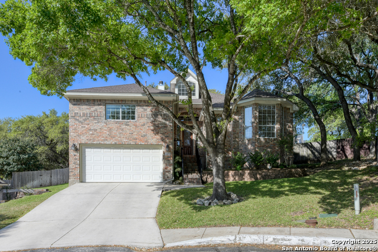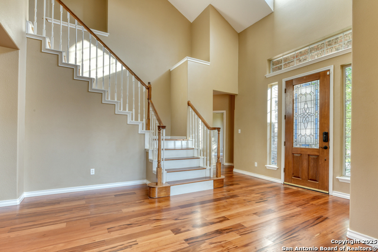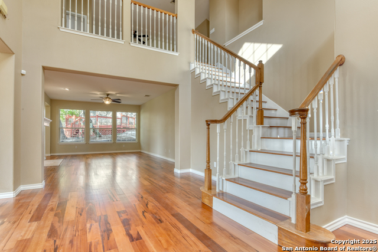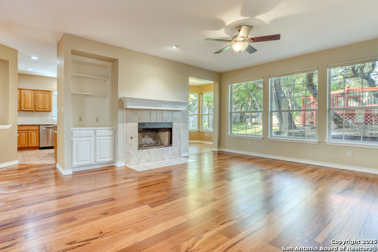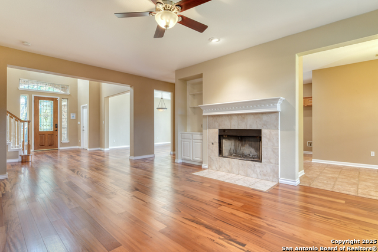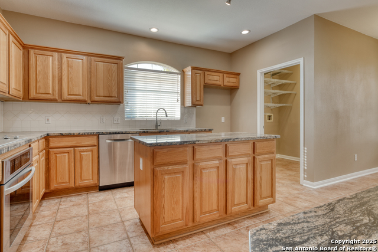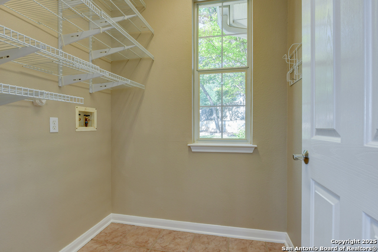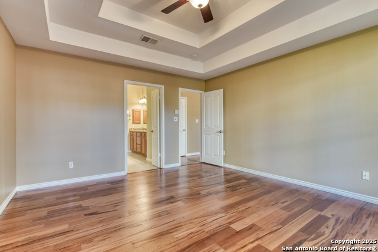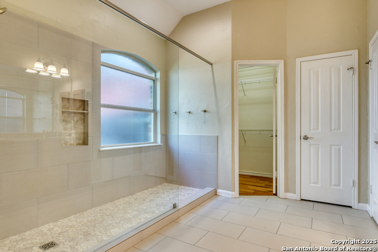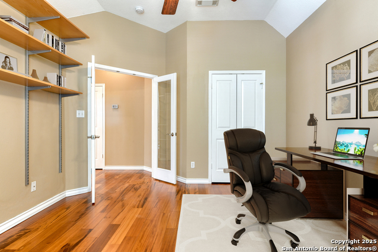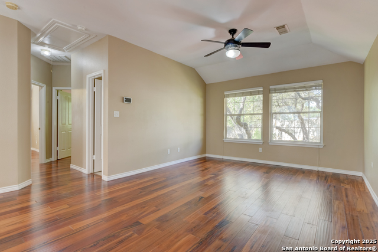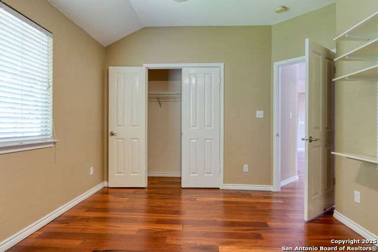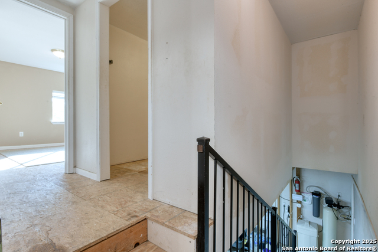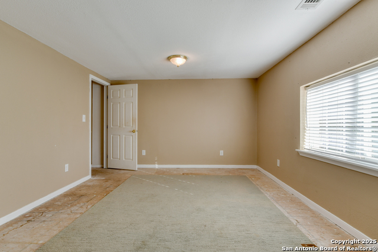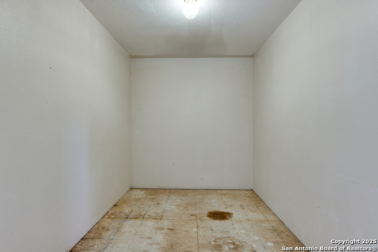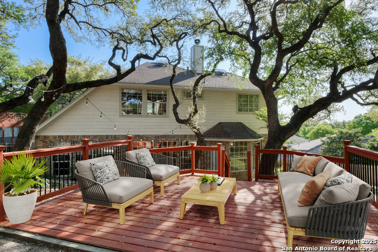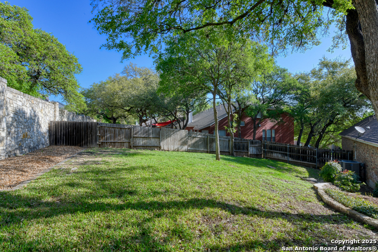13807 Sienna Ct., San Antonio, TX 78249
Property Photos
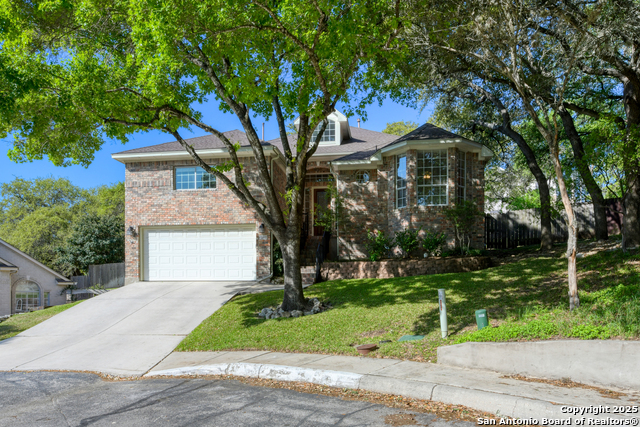
Would you like to sell your home before you purchase this one?
Priced at Only: $474,500
For more Information Call:
Address: 13807 Sienna Ct., San Antonio, TX 78249
Property Location and Similar Properties
- MLS#: 1852343 ( Single Residential )
- Street Address: 13807 Sienna Ct.
- Viewed: 11
- Price: $474,500
- Price sqft: $175
- Waterfront: No
- Year Built: 1997
- Bldg sqft: 2712
- Bedrooms: 4
- Total Baths: 3
- Full Baths: 3
- Garage / Parking Spaces: 2
- Days On Market: 36
- Additional Information
- County: BEXAR
- City: San Antonio
- Zipcode: 78249
- Subdivision: Auburn Ridge
- District: Northside
- Elementary School: May
- Middle School: Stinson Katherine
- High School: Louis D Brandeis
- Provided by: M. Stagers Realty Partners
- Contact: Melissa Stagers
- (210) 305-5665

- DMCA Notice
-
DescriptionNestled on a cul de sac in a desirable controlled access neighborhood, this beautifully maintained home offers the perfect blend of comfort, style, and functionality. Surrounded by mature trees and lush landscaping, the setting feels like a private retreat while still being conveniently located near Loop 1604 and IH 10. Step inside to a stunning two story entryway flooded with natural light and gorgeous wood flooring that flows through most of the home. Just off the entry, a short hallway leads to a full bath and a versatile room with a closet, enclosed by elegant double glass doors perfect for a home office or guest space. To the left, you'll find the formal dining room, complete with a tray ceiling and a stylish chandelier, ideal for entertaining. Toward the back of the home, the spacious living room welcomes you with a cozy fireplace, built ins, and expansive views of the serene backyard. Step outside to a fabulous deck, ideal for outdoor dining and relaxing under the canopy of mature trees. The heart of the home is the island kitchen, featuring granite countertops, stainless steel appliances, a built in oven and microwave, smooth cooktop, and plenty of cabinet space. A built in desk area and a pantry behind double doors add to the home's functionality. Just off the kitchen is a cheerful breakfast nook with backyard views and access through a glass door. The laundry room is also located directly off the kitchen. The private primary suite, located at the rear of the home, boasts a double tiered ceiling with a fan, dual closets, and a luxurious, remodeled en suite bath with a frameless walk in shower, dual vanities, and updated fixtures. Upstairs, you'll find a spacious loft ideal as a second living area or game room plus two secondary bedrooms and a full bath with a granite countertop. You will also enjoy having a dedicated storage room making it easy to keep your home clutter free. This home checks all the boxes: ideal location, stunning features, and space to make memories. Don't miss your chance to make it yours! Please be aware some photos have been virtually staged.
Payment Calculator
- Principal & Interest -
- Property Tax $
- Home Insurance $
- HOA Fees $
- Monthly -
Features
Building and Construction
- Apprx Age: 28
- Builder Name: RYLAND
- Construction: Pre-Owned
- Exterior Features: Brick, 4 Sides Masonry, Cement Fiber
- Floor: Ceramic Tile, Wood
- Foundation: Slab
- Kitchen Length: 14
- Roof: Composition
- Source Sqft: Appsl Dist
Land Information
- Lot Description: 1/4 - 1/2 Acre, Mature Trees (ext feat), Gently Rolling, Sloping
- Lot Improvements: Street Paved, Curbs, Street Gutters, Sidewalks, Streetlights, Fire Hydrant w/in 500', Asphalt
School Information
- Elementary School: May
- High School: Louis D Brandeis
- Middle School: Stinson Katherine
- School District: Northside
Garage and Parking
- Garage Parking: Two Car Garage, Attached
Eco-Communities
- Water/Sewer: Water System, Sewer System, City
Utilities
- Air Conditioning: Two Central
- Fireplace: One, Living Room
- Heating Fuel: Natural Gas
- Heating: Central
- Recent Rehab: No
- Utility Supplier Elec: CPS ENERGY
- Utility Supplier Gas: CPS ENERGY
- Utility Supplier Grbge: CITY
- Utility Supplier Sewer: SAWS
- Utility Supplier Water: SAWS
- Window Coverings: Some Remain
Amenities
- Neighborhood Amenities: Controlled Access, Tennis, Park/Playground, Sports Court
Finance and Tax Information
- Days On Market: 30
- Home Owners Association Fee: 179.69
- Home Owners Association Frequency: Quarterly
- Home Owners Association Mandatory: Mandatory
- Home Owners Association Name: AUBURN RIDGE HOA
- Total Tax: 11070.91
Rental Information
- Currently Being Leased: No
Other Features
- Contract: Exclusive Right To Sell
- Instdir: Amber Crest/Sienna Ct
- Interior Features: Two Living Area, Separate Dining Room, Eat-In Kitchen, Two Eating Areas, Island Kitchen, Game Room, Secondary Bedroom Down, High Ceilings, Laundry Main Level, Laundry Lower Level, Laundry Room, Laundry in Kitchen, Walk in Closets
- Legal Description: Ncb 19165 Blk 4 Lot 9 (Auburn Ridge Ut-2 Pud)
- Occupancy: Vacant
- Ph To Show: 210-222-2227
- Possession: Closing/Funding
- Style: Two Story, Traditional
- Views: 11
Owner Information
- Owner Lrealreb: No
Similar Properties
Nearby Subdivisions
Agave Trace
Auburn Ridge
Babcock Place
Babcock Ridge
Bentley Manor
Bentley Manor Cottage Estates
Cambridge
Carriage Hills
College Park
Creekview Estates
De Zavala Trails
Dell Oak
Dezavala Trails
Fieldstone
Hart Ranch
Heights Of Carriage
Hills At River Mist
Hunters Chase
Hunters Glenn
Jade Oaks
Maverick Creek
Mehar Gardens
Midway On Babcock
Oakland Heights
Oakmont Downs
Oakridge Pointe
Oxbow
Parkwood
Parkwood Subdivision
Parkwood Village
Pomona Park Subdivision
Provincia Villas
Regency Meadow
River Mist U-1
Rivermist
Rivermist Arbors
Rose Hill
Shavano Village
Steubing Farm Ut-7 (enclave) B
Tanglewood
The Landing At French Creek
The Park @ University Hills
The Park At University Hills
University Oaks
University Village
Villas At Presidio
Woller Creek
Woodbridge
Woodridge
Woodridge Estates
Woodridge Village
Woods Of Shavano

- Antonio Ramirez
- Premier Realty Group
- Mobile: 210.557.7546
- Mobile: 210.557.7546
- tonyramirezrealtorsa@gmail.com



