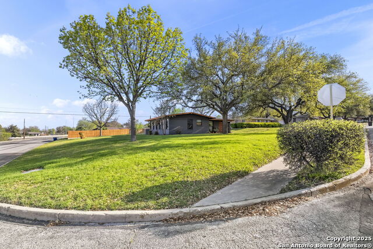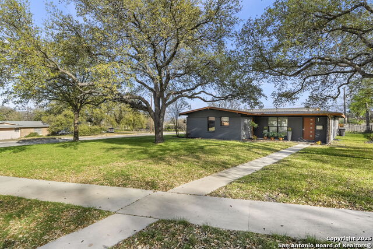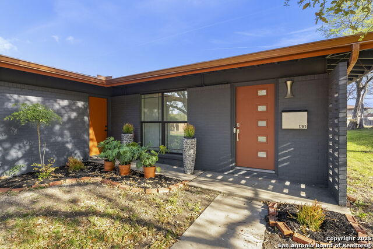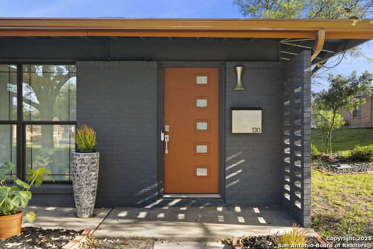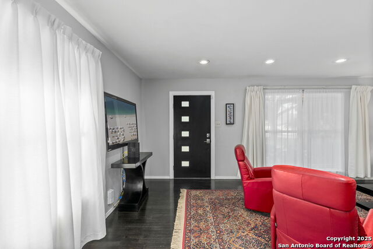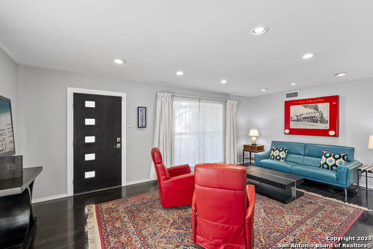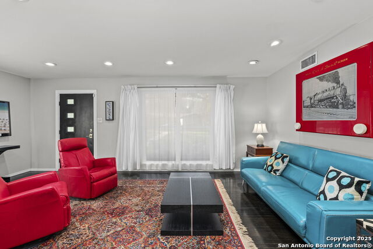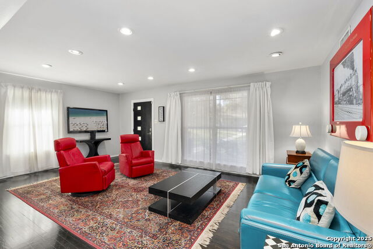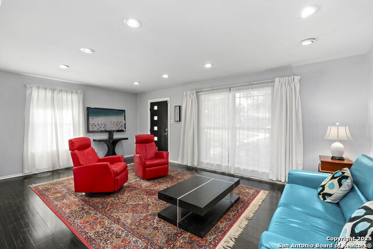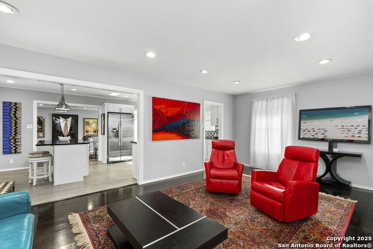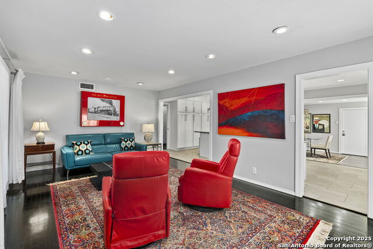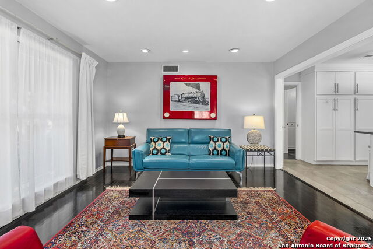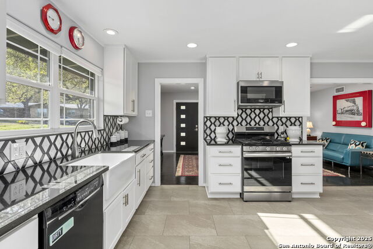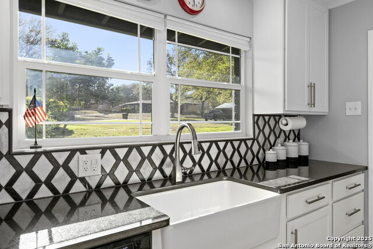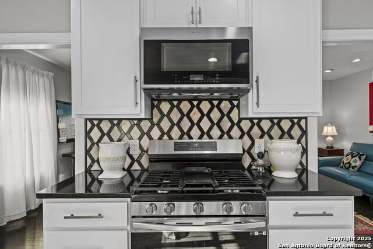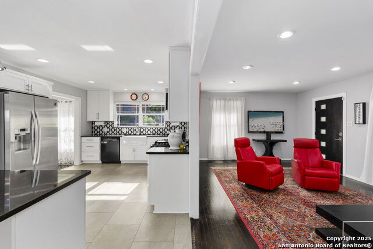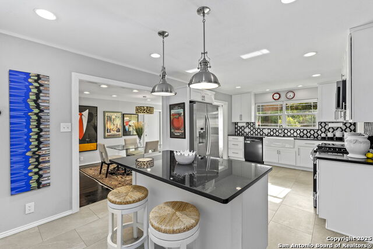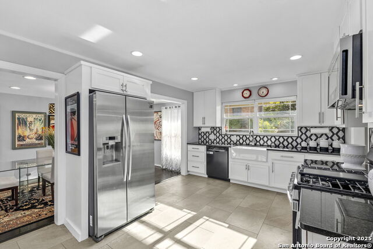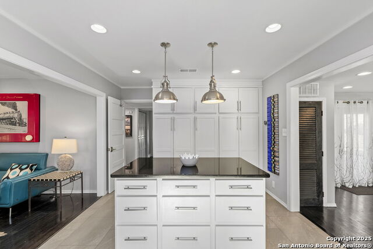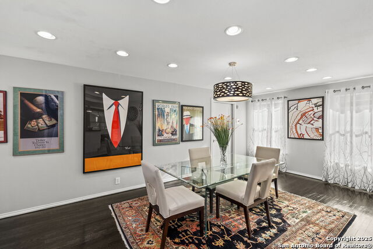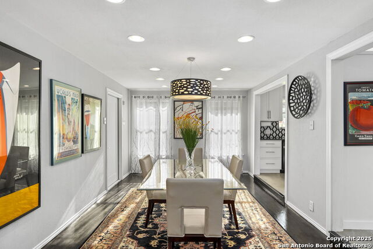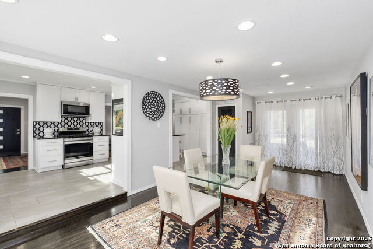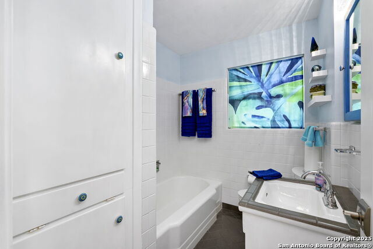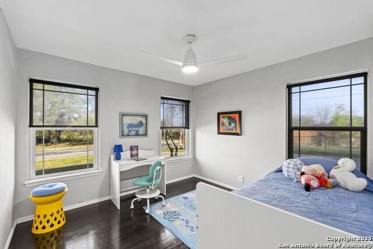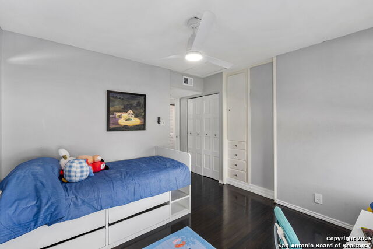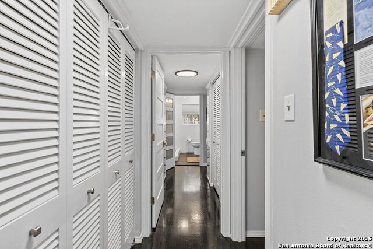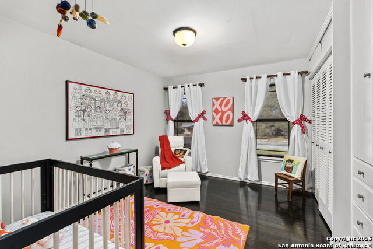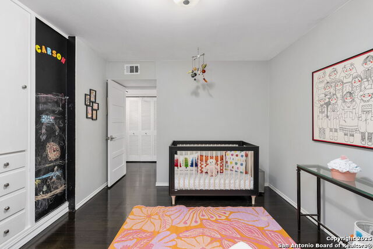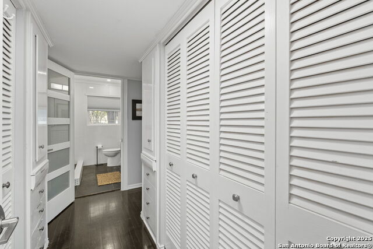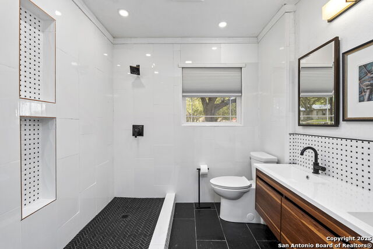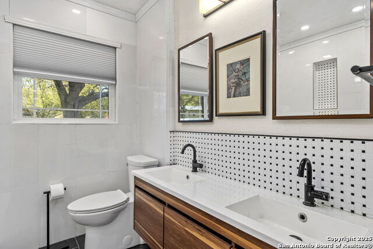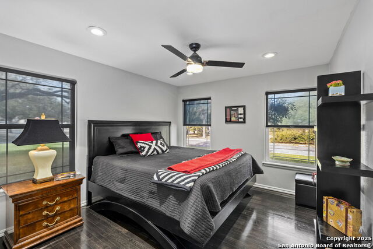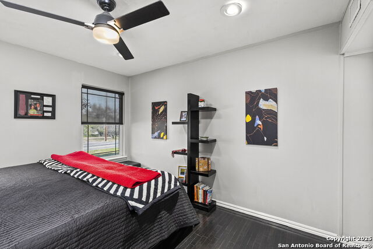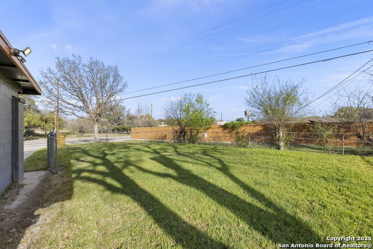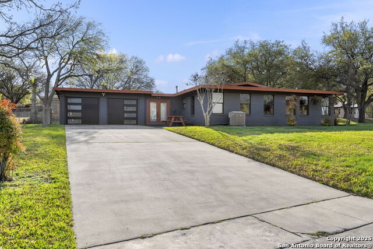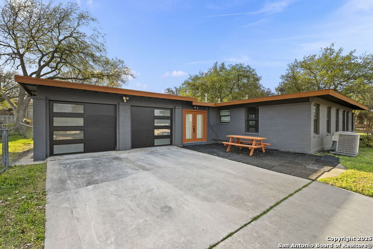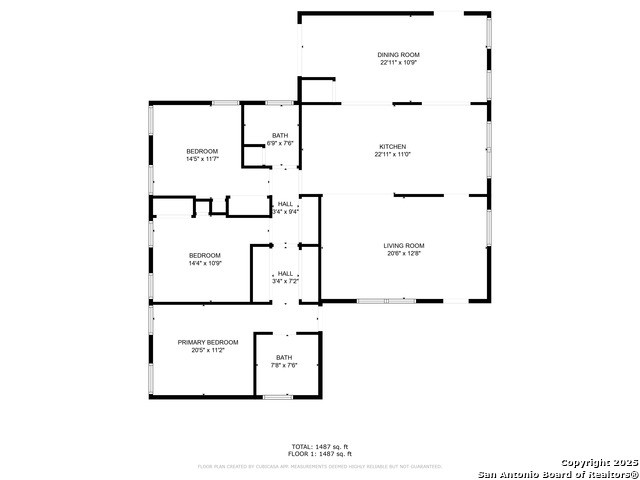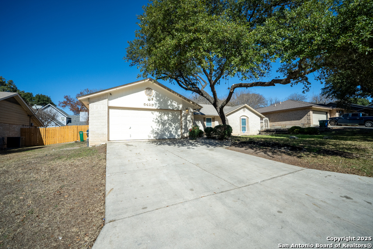130 Northaven Dr., San Antonio, TX 78229
Property Photos
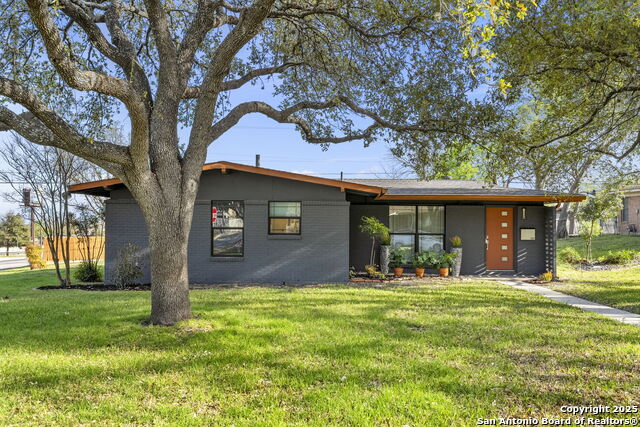
Would you like to sell your home before you purchase this one?
Priced at Only: $339,000
For more Information Call:
Address: 130 Northaven Dr., San Antonio, TX 78229
Property Location and Similar Properties
- MLS#: 1852332 ( Single Residential )
- Street Address: 130 Northaven Dr.
- Viewed: 7
- Price: $339,000
- Price sqft: $213
- Waterfront: No
- Year Built: 1956
- Bldg sqft: 1590
- Bedrooms: 3
- Total Baths: 2
- Full Baths: 2
- Garage / Parking Spaces: 2
- Days On Market: 15
- Additional Information
- County: BEXAR
- City: San Antonio
- Zipcode: 78229
- Subdivision: Oak Hills
- District: San Antonio I.S.D.
- Elementary School: Baskin
- Middle School: Longfellow
- High School: Jefferson
- Provided by: Coldwell Banker D'Ann Harper
- Contact: Aspasia Erian
- (210) 241-7826

- DMCA Notice
-
DescriptionThis mid century modern home seamlessly blends contemporary design with comfort and functionality. Bathed in natural light, the spacious interior features an open concept living room, a beautifully appointed kitchen, and a versatile dining room/family room. Thoughtfully updated and meticulously maintained, this residence offers both style and convenience. The kitchen was redone in 2020, a new roof and windows were installed in 2020 as well as many other improvements which are all listed in additional information. Situated on a desirable corner lot minutes from the Medical Center, this home boasts exceptional curb appeal, ample outdoor space and a prime location in a walkable neighborhood with park nearby. Don't miss the opportunity to make this exceptional home yours!
Payment Calculator
- Principal & Interest -
- Property Tax $
- Home Insurance $
- HOA Fees $
- Monthly -
Features
Building and Construction
- Apprx Age: 69
- Builder Name: Carl Gaskin
- Construction: Pre-Owned
- Exterior Features: Brick, 3 Sides Masonry
- Floor: Vinyl
- Foundation: Slab
- Kitchen Length: 23
- Roof: Composition
- Source Sqft: Appsl Dist
Land Information
- Lot Description: Corner, 1/4 - 1/2 Acre, Mature Trees (ext feat), Gently Rolling, Sloping, Level
- Lot Improvements: Street Paved, Curbs, Sidewalks, Streetlights, Alley, Fire Hydrant w/in 500', Asphalt, City Street, Interstate Hwy - 1 Mile or less, US Highway
School Information
- Elementary School: Baskin
- High School: Jefferson
- Middle School: Longfellow
- School District: San Antonio I.S.D.
Garage and Parking
- Garage Parking: Two Car Garage, Attached, Rear Entry
Eco-Communities
- Energy Efficiency: Smart Electric Meter, 13-15 SEER AX, Programmable Thermostat, 12"+ Attic Insulation, Double Pane Windows, Low E Windows, Cellulose Insulation, Storm Windows, Ceiling Fans
- Water/Sewer: Sewer System, City
Utilities
- Air Conditioning: One Central
- Fireplace: Not Applicable
- Heating Fuel: Natural Gas
- Heating: Central
- Recent Rehab: Yes
- Utility Supplier Elec: CPS
- Utility Supplier Gas: CPS
- Utility Supplier Grbge: City of S.A.
- Utility Supplier Sewer: SAWS
- Utility Supplier Water: SAWS
- Window Coverings: Some Remain
Amenities
- Neighborhood Amenities: Park/Playground, Other - See Remarks
Finance and Tax Information
- Home Faces: North
- Home Owners Association Mandatory: Voluntary
- Total Tax: 7955.6
Rental Information
- Currently Being Leased: No
Other Features
- Accessibility: Ext Door Opening 36"+, Doors w/Lever Handles, Entry Slope less than 1 foot, Low Closet Rods, No Carpet, Lower Fixtures, Near Bus Line, No Stairs, First Floor Bath, Full Bath/Bed on 1st Flr, First Floor Bedroom, Stall Shower, Vehicle Transfer Area
- Block: 18
- Contract: Exclusive Right To Sell
- Instdir: From Loop 410W take exit 15 TX-345 Loop/Fredericksburg Rd/Balcones Hts, continue on the access road and turn right onto Glencrest Dr., then left onto Northaven Dr. - The home is the 1st house on your left
- Interior Features: Two Living Area, Separate Dining Room, Eat-In Kitchen, Island Kitchen, Breakfast Bar, Cable TV Available
- Legal Description: Ncb 12488 Blk 18 Lot 8
- Occupancy: Vacant
- Ph To Show: 210-222-2227
- Possession: Closing/Funding
- Style: One Story, Ranch
Owner Information
- Owner Lrealreb: No
Similar Properties
Nearby Subdivisions

- Antonio Ramirez
- Premier Realty Group
- Mobile: 210.557.7546
- Mobile: 210.557.7546
- tonyramirezrealtorsa@gmail.com



