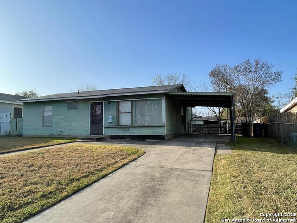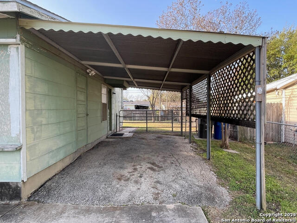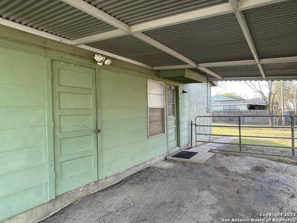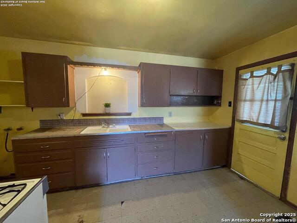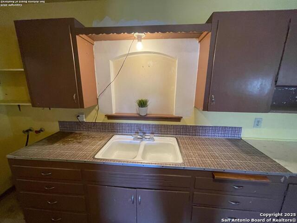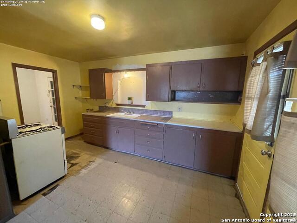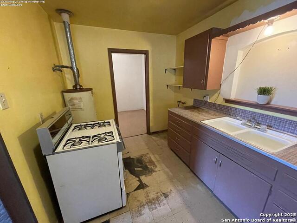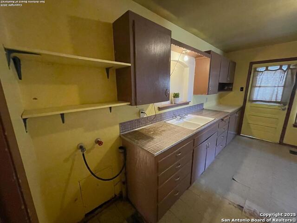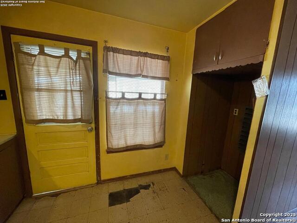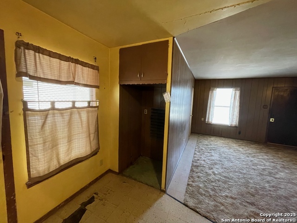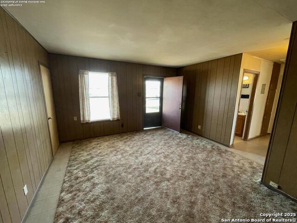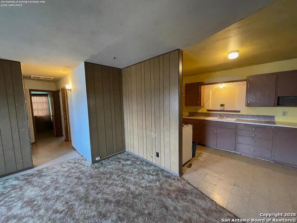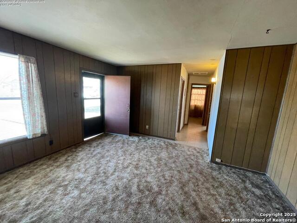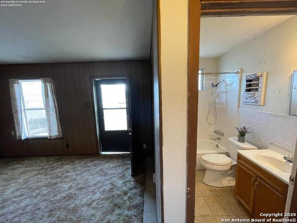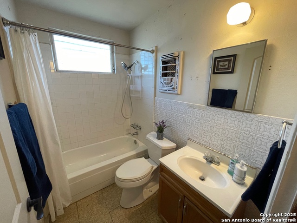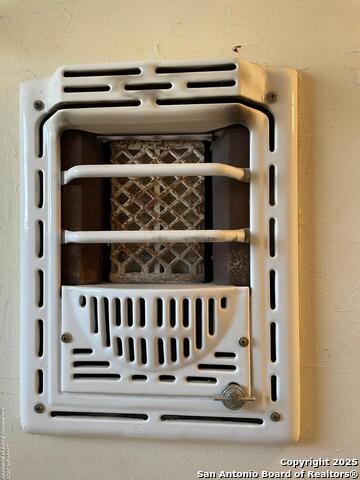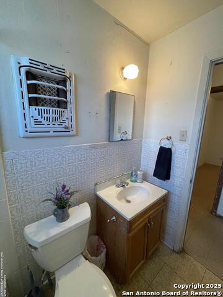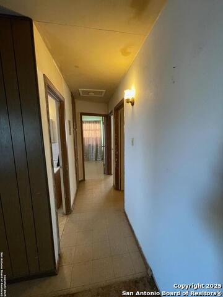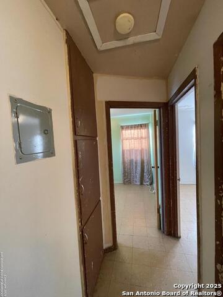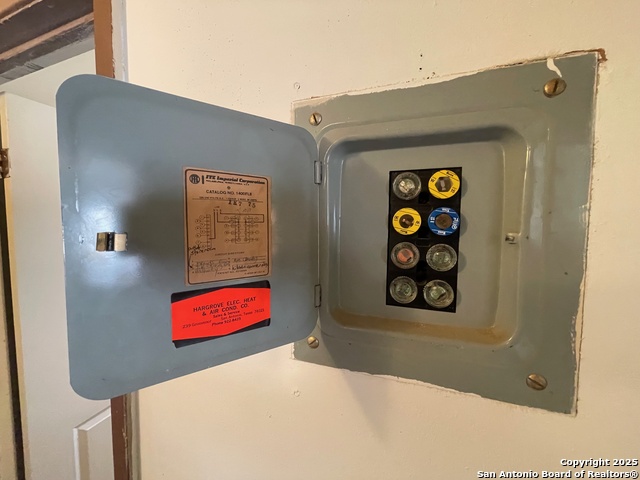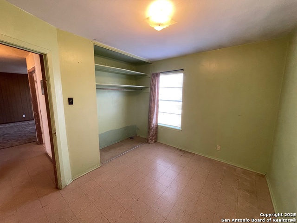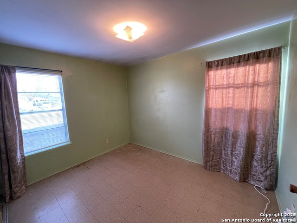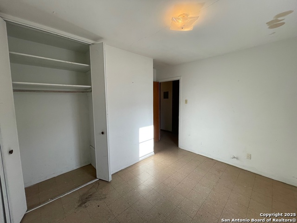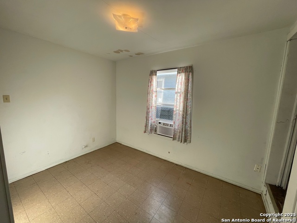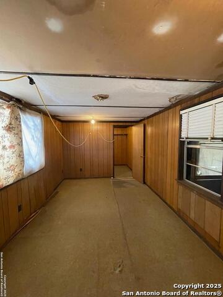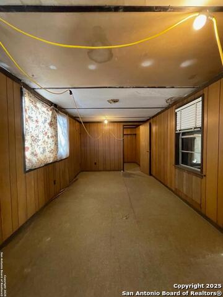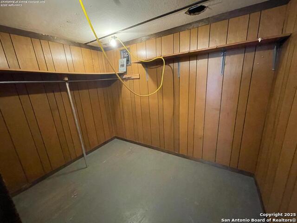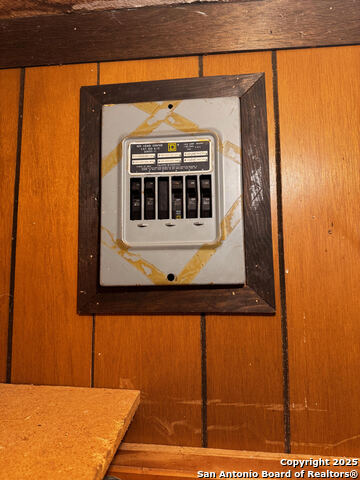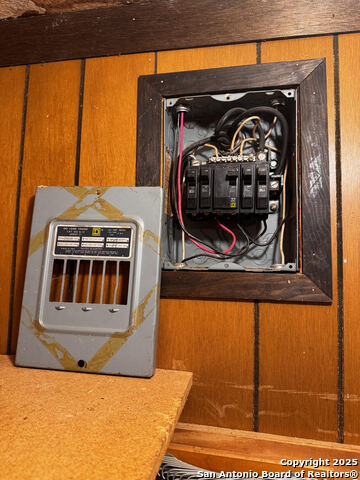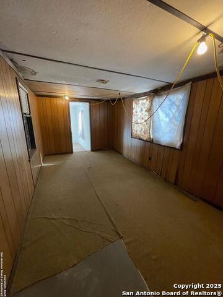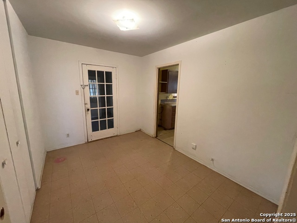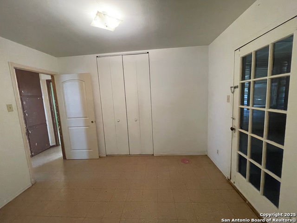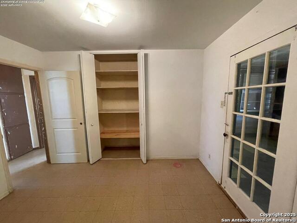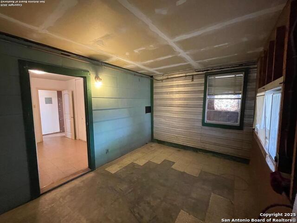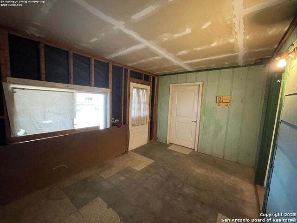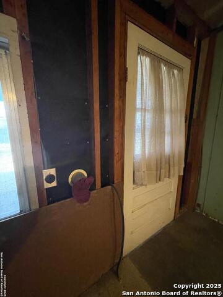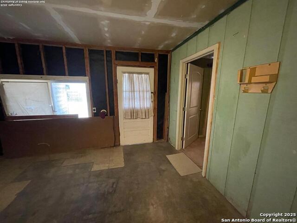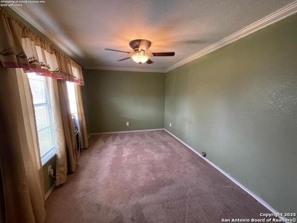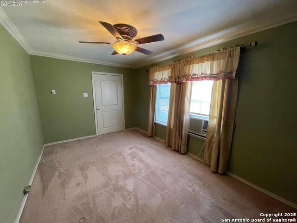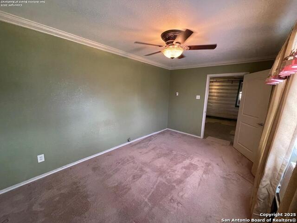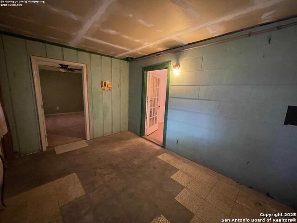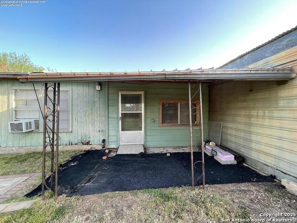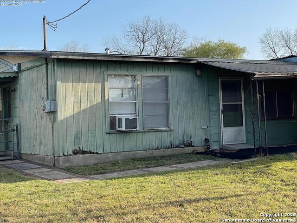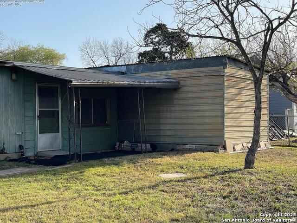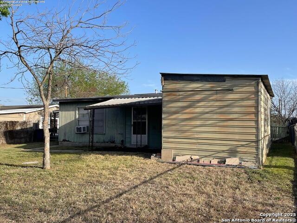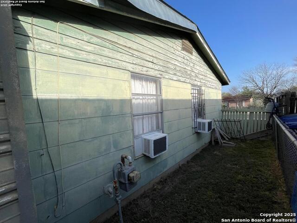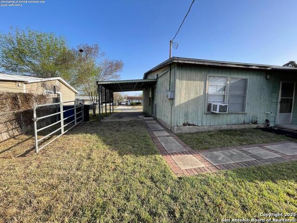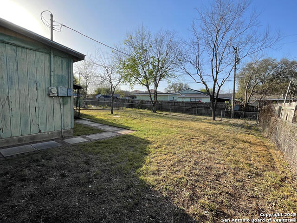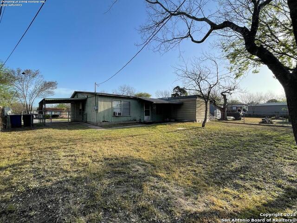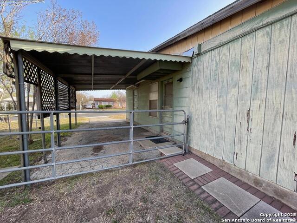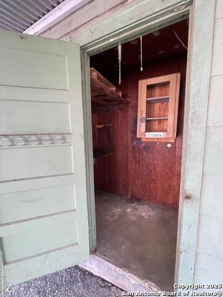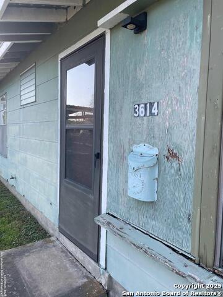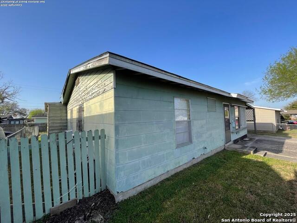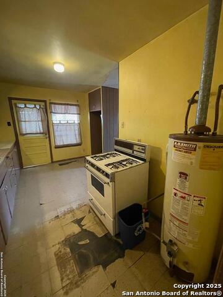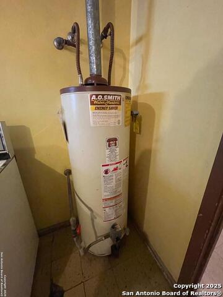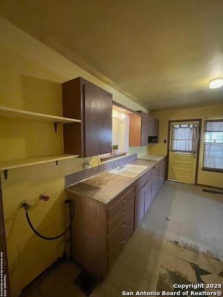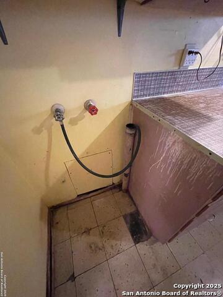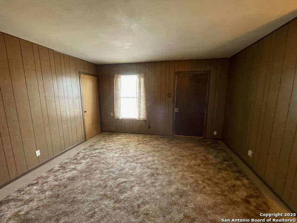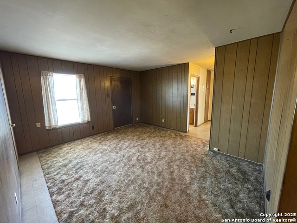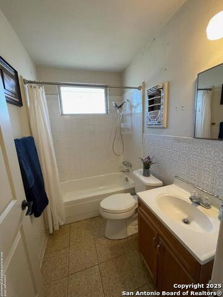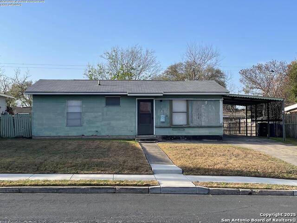3614 Manchester Dr., San Antonio, TX 78223
Property Photos
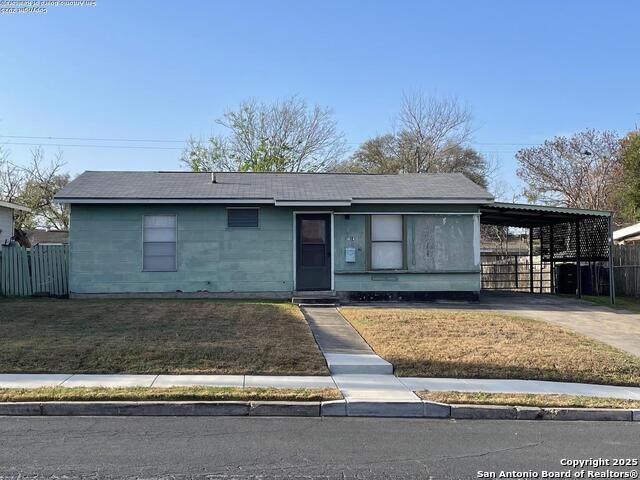
Would you like to sell your home before you purchase this one?
Priced at Only: $110,000
For more Information Call:
Address: 3614 Manchester Dr., San Antonio, TX 78223
Property Location and Similar Properties
- MLS#: 1852213 ( Single Residential )
- Street Address: 3614 Manchester Dr.
- Viewed: 3
- Price: $110,000
- Price sqft: $87
- Waterfront: No
- Year Built: 1958
- Bldg sqft: 1258
- Bedrooms: 3
- Total Baths: 1
- Full Baths: 1
- Garage / Parking Spaces: 1
- Days On Market: 7
- Additional Information
- County: BEXAR
- City: San Antonio
- Zipcode: 78223
- Subdivision: Fairlawn
- District: East Central I.S.D
- Elementary School: Highland Forest
- Middle School: Legacy
- High School: East Central
- Provided by: RE/MAX North-San Antonio
- Contact: Pauline Heberling
- (210) 440-5777

- DMCA Notice
-
DescriptionInvestor special! Cash only sale. Home sold AS IS, no repairs will be made by seller. Charming three bedroom, one bath home with office that could be a 4th bedroom. Shingle roof is 2 years old per seller. LOTS of potential! Carport has storage, and gate opens wide for access to the backyard. Convenient to Loop 410, I 37, US 281, amenities and schools. NO HOA. Room to store RV or Boat.
Payment Calculator
- Principal & Interest -
- Property Tax $
- Home Insurance $
- HOA Fees $
- Monthly -
Features
Building and Construction
- Apprx Age: 67
- Builder Name: Unknown
- Construction: Pre-Owned
- Exterior Features: Asbestos Shingle
- Floor: Carpeting, Other
- Foundation: Slab
- Kitchen Length: 14
- Roof: Composition
- Source Sqft: Appsl Dist
School Information
- Elementary School: Highland Forest
- High School: East Central
- Middle School: Legacy
- School District: East Central I.S.D
Garage and Parking
- Garage Parking: None/Not Applicable
Eco-Communities
- Water/Sewer: Water System, Sewer System, City
Utilities
- Air Conditioning: 3+ Window/Wall
- Fireplace: Not Applicable
- Heating Fuel: Electric, Natural Gas
- Heating: Window Unit, 1 Unit, Other
- Recent Rehab: No
- Utility Supplier Elec: CPS
- Utility Supplier Gas: CPS
- Utility Supplier Grbge: City
- Utility Supplier Sewer: SAWS
- Utility Supplier Water: SAWS
- Window Coverings: All Remain
Amenities
- Neighborhood Amenities: None
Finance and Tax Information
- Home Owners Association Mandatory: None
- Total Tax: 2631
Other Features
- Contract: Exclusive Right To Sell
- Instdir: From I-37/US 281 exit SE Military and turn left... to Pickwell (L) to Manchester (R) - Home will be on the right. OR I-35 S to 410 exit 39 (Spur 117). Lt at SE Military, Rt at Fairlawn, Lt on Manchester - home will be down on the left.
- Interior Features: One Living Area, Separate Dining Room, Study/Library, Laundry in Kitchen
- Legal Description: NCB 12849 Blk 4 Lot 4
- Miscellaneous: Investor Potential, As-Is
- Occupancy: Vacant
- Ph To Show: 210-222-2227
- Possession: Closing/Funding
- Style: One Story
Owner Information
- Owner Lrealreb: No
Nearby Subdivisions
Blue Wing
Braunig Lake Area (ec)
Braunig Lake Area Ec
Brookeside
Brookhill
Brookhill Sub
Brookside
Coney/cornish/casper
Coney/cornish/jasper
Fair - North
Fair To Southcross
Fairlawn
Georgian Place
Green Lake
Green Lake Meadow
Greensfield
Greenway
Greenway Terrace
Heritage Oaks
Heritage Oaks Ii
Hidgon Crossing
Higdon Crossing
Highland Heights
Highland Hills
Highland Park
Highlands
Hot Wells
Hotwells
Kathy & Francis Jean
Mccreless
Mission Creek
Monte Viejo
Monte Viejo Sub
N/a
Palm Park
Parkside
Pecan Valley
Pecan Vly-fairlawn(sa/ec
Pecan Vly-fairlawnsa/ec
Presa Point
Raintree
Red Hawk Landing
Republic Creek
Republic Oaks
Riposa Vita
Riverside
Riverside Park
Salado Creek
South Sa River
South To Peacan Valley
South To Pecan Valley
Southton Hollow
Southton Lake
Southton Meadows
Southton Ranch
Southton Village
Stone Garden
Tower Lake Estates
Unknown
Utopia Heights
Woodbridge At Monte Viejo

- Antonio Ramirez
- Premier Realty Group
- Mobile: 210.557.7546
- Mobile: 210.557.7546
- tonyramirezrealtorsa@gmail.com



