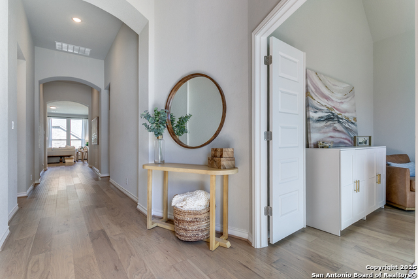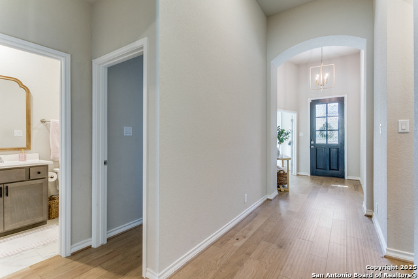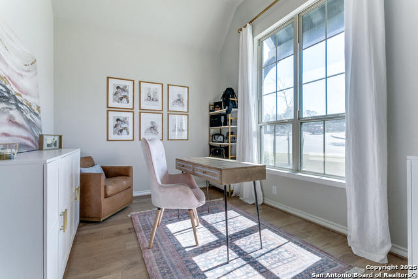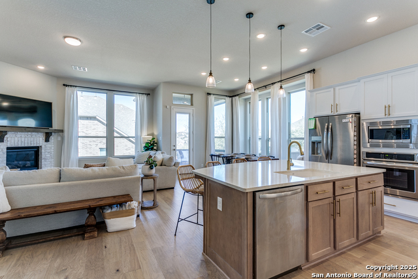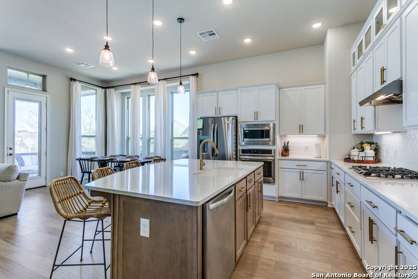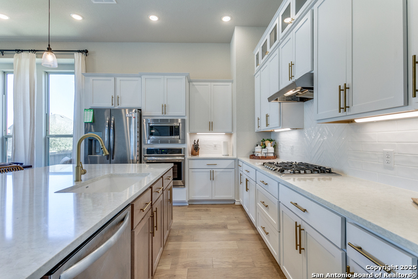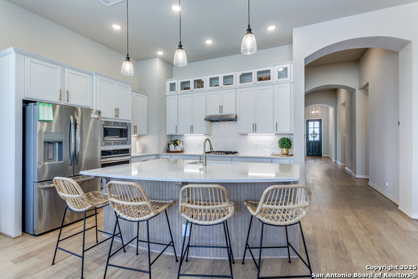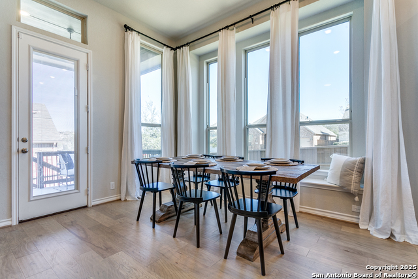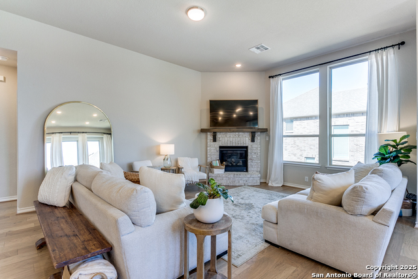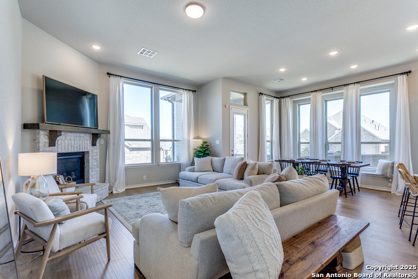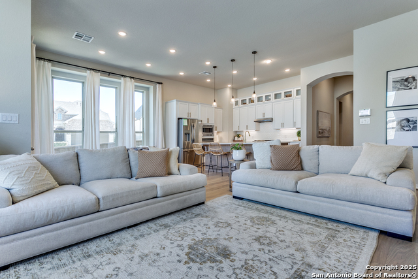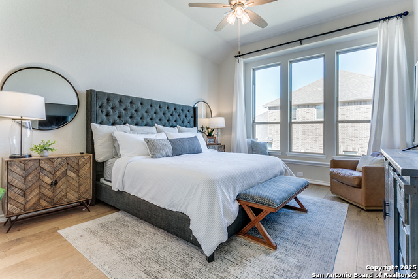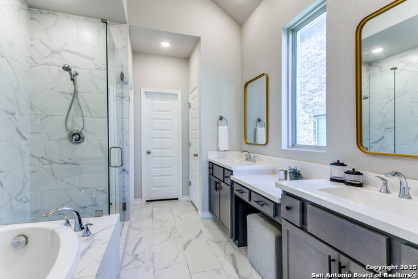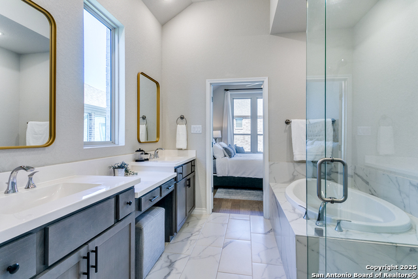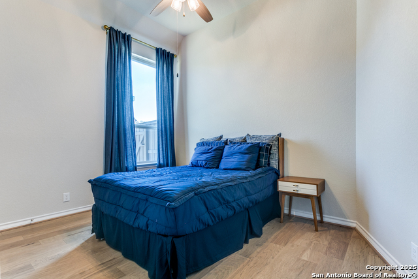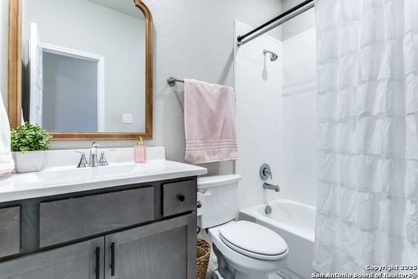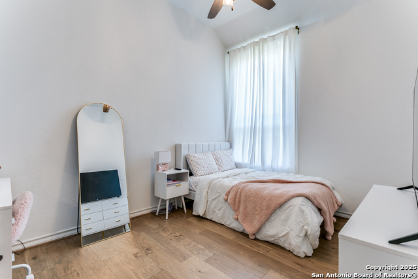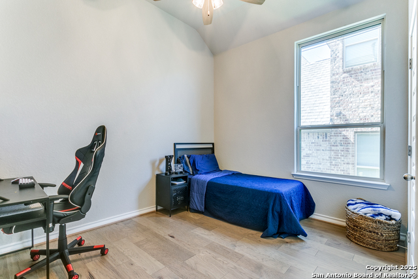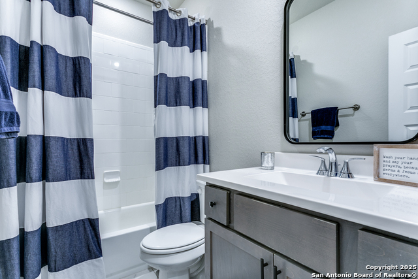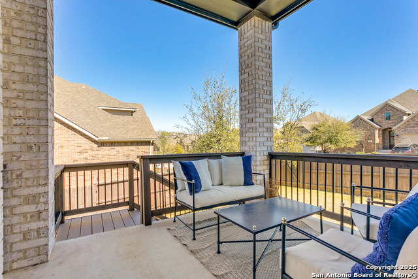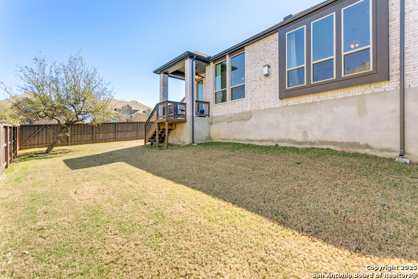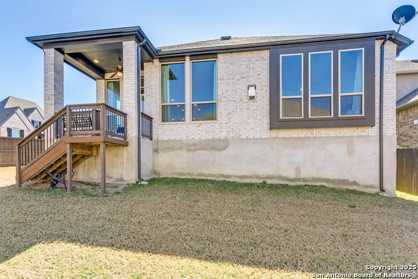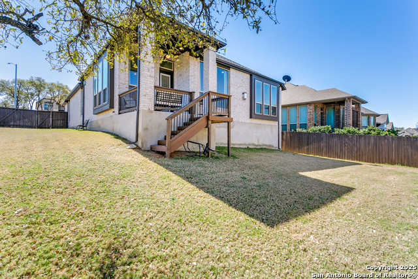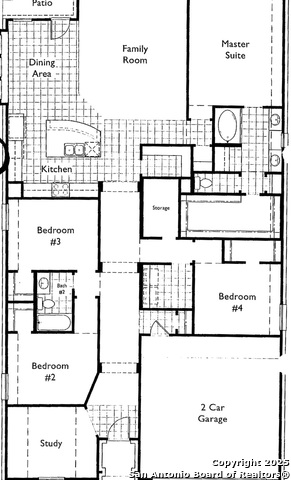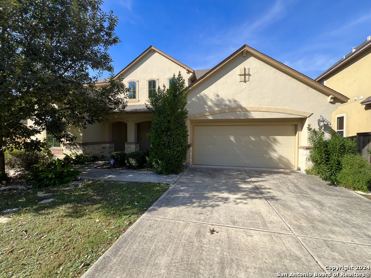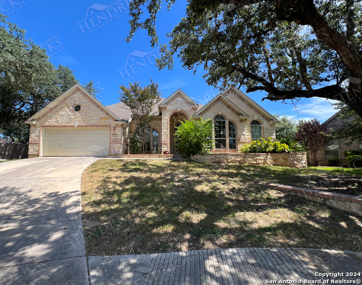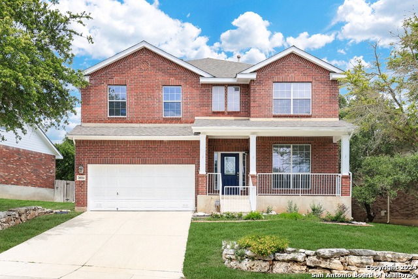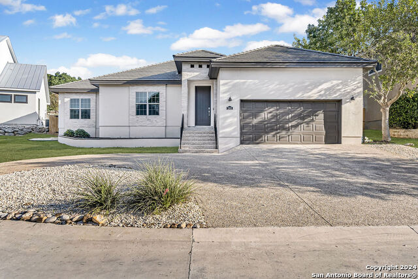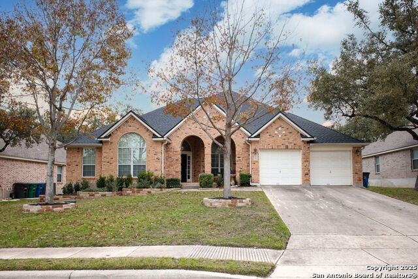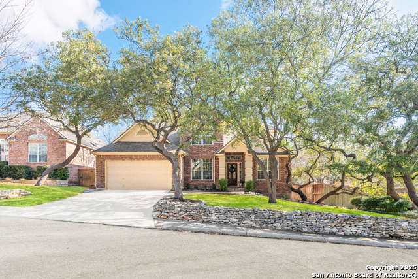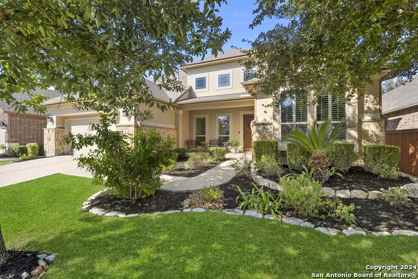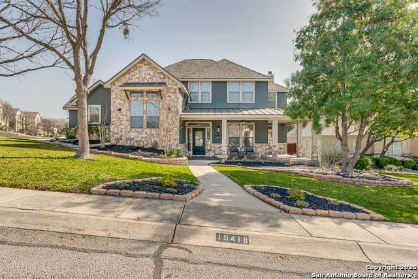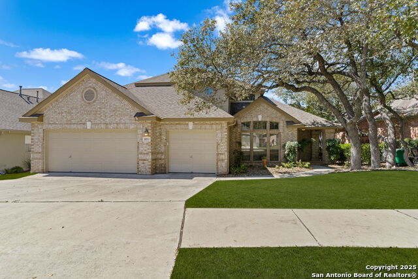23333 Emerald Pass, San Antonio, TX 78258
Property Photos
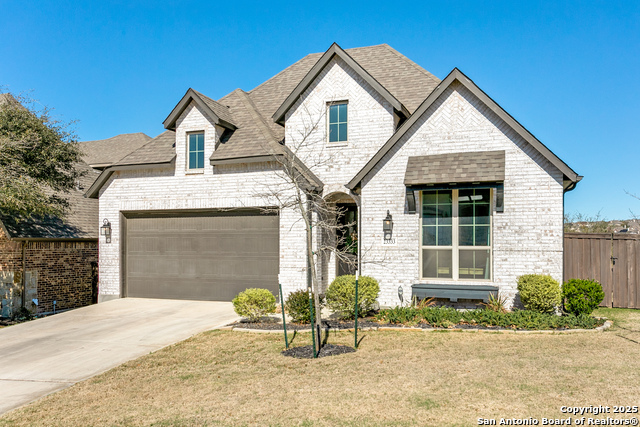
Would you like to sell your home before you purchase this one?
Priced at Only: $630,000
For more Information Call:
Address: 23333 Emerald Pass, San Antonio, TX 78258
Property Location and Similar Properties
- MLS#: 1852031 ( Single Residential )
- Street Address: 23333 Emerald Pass
- Viewed: 1
- Price: $630,000
- Price sqft: $275
- Waterfront: No
- Year Built: 2022
- Bldg sqft: 2292
- Bedrooms: 4
- Total Baths: 3
- Full Baths: 3
- Garage / Parking Spaces: 2
- Days On Market: 18
- Additional Information
- County: BEXAR
- City: San Antonio
- Zipcode: 78258
- Subdivision: Coronado Bexar County
- District: North East I.S.D
- Elementary School: Tuscany Heights
- Middle School: Tejeda
- High School: Johnson
- Provided by: Keller Williams Legacy
- Contact: Michele Smith
- (210) 445-7088

- DMCA Notice
-
Description*OPEN HOUSE* Sunday, 3/30 from 12:00pm 3:00pm! Welcome home to the Davenport by Highland Homes Artisan Series. This very LOVED, three year old home is ready for new owners. This home sits on a corner lot providing a large wrap around backyard. With so many beautiful upgrades you will surely be impressed. The home boasts an open floor plan with solid wood flooring throughout the entire home and natural light beaming through the oversized windows. The kitchen is the heart of the home with an oversized island, quartz countertops, custom cabinets, walk in pantry, adorned with gold finishes. The overflow into the living room and dining room is seamless and perfect for families and gatherings. The split floor plan dedicates the primary bedroom to the back of the home with the other three bedroom being separate. The primary bedroom provides ample space and en suite offers a separate tub and large shower with two vanities and walk in closet. There are three additional bedrooms and two additional bathrooms. The dedicated study/office, situated at the front of the home, is flooded with natural light. Coronado neighborhood is a small, privately gated community close to the airport, shopping, restaurants, outdoor activities, and NEISD schools. Jump on hwy 281 to cruise downtown or to the Pearl for the evening. Come take a look at this beautiful Highland home today!
Payment Calculator
- Principal & Interest -
- Property Tax $
- Home Insurance $
- HOA Fees $
- Monthly -
Features
Building and Construction
- Builder Name: Highland Homes
- Construction: Pre-Owned
- Exterior Features: Brick, 4 Sides Masonry
- Floor: Wood
- Foundation: Slab
- Kitchen Length: 12
- Roof: Heavy Composition
- Source Sqft: Appsl Dist
Land Information
- Lot Description: Corner
- Lot Improvements: Street Paved, Curbs, Street Gutters, Sidewalks, Streetlights, Fire Hydrant w/in 500', Asphalt
School Information
- Elementary School: Tuscany Heights
- High School: Johnson
- Middle School: Tejeda
- School District: North East I.S.D
Garage and Parking
- Garage Parking: Two Car Garage
Eco-Communities
- Energy Efficiency: Tankless Water Heater, 16+ SEER AC, Programmable Thermostat, 12"+ Attic Insulation, Double Pane Windows, Energy Star Appliances, 90% Efficient Furnace, High Efficiency Water Heater, Ceiling Fans
- Green Certifications: HERS Rated, HERS 0-85
- Green Features: Low Flow Commode, Low Flow Fixture
- Water/Sewer: City
Utilities
- Air Conditioning: One Central
- Fireplace: One, Family Room, Gas Logs Included, Gas, Gas Starter, Heatilator, Glass/Enclosed Screen
- Heating Fuel: Natural Gas
- Heating: Central
- Recent Rehab: No
- Utility Supplier Elec: CPS Energy
- Utility Supplier Gas: CPS Energy
- Utility Supplier Grbge: Republic
- Utility Supplier Other: GVTC
- Utility Supplier Water: SAWS
- Window Coverings: Some Remain
Amenities
- Neighborhood Amenities: Controlled Access, Park/Playground
Finance and Tax Information
- Home Owners Association Fee: 132.83
- Home Owners Association Frequency: Quarterly
- Home Owners Association Mandatory: Mandatory
- Home Owners Association Name: AQUITY
- Total Tax: 9697
Rental Information
- Currently Being Leased: No
Other Features
- Contract: Exclusive Right To Sell
- Instdir: Traveling 281 North, take
- Interior Features: One Living Area, Liv/Din Combo, Eat-In Kitchen, Island Kitchen, Walk-In Pantry, Study/Library, Utility Room Inside, 1st Floor Lvl/No Steps, High Ceilings, Open Floor Plan, High Speed Internet, All Bedrooms Downstairs, Laundry Main Level, Laundry Room, Walk in Closets, Attic - Pull Down Stairs, Attic - Radiant Barrier Decking
- Legal Desc Lot: 18
- Legal Description: CB 4925B (CORONADO UT-1), BLOCK 2 LOT 18
- Miscellaneous: Builder 10-Year Warranty, City Bus, Cluster Mail Box, School Bus
- Occupancy: Owner
- Ph To Show: 210-222-2227
- Possession: Closing/Funding
- Style: One Story, Contemporary
Owner Information
- Owner Lrealreb: No
Similar Properties
Nearby Subdivisions
Arrowhead
Big Springs
Big Springs On The G
Breezes At Sonterra
Canyon Rim
Canyon View
Canyons At Stone Oak
Centero At Stone Oak
Champion Springs
Champions Ridge
Coronado - Bexar County
Crescent Ridge
Estates At Champions Run
Fairways Of Sonterra
Hidden Canyon - Bexar County
Hills Of Stone Oak
Iron Mountain Ranch
Knights Cross
La Cierra At Sonterra
Las Lomas
Mesa Grande
Mesa Verde
Mesas At Canyon Springs
Mount Arrowhead
Mountain Lodge
Oaks At Sonterra
Peak At Promontory
Point Bluff At Rogers Ranch
Promontory Pointe
Rogers Ranch
Rogers Ranch Ne
Saddle Mountain
Sonterra
Sonterra The Midlands
Sonterra/the Highlands
Sonterrathe Highlands
Stone Mountain
Stone Oak
The Hills At Sonterra
The Oaklands
The Pinnacle
The Province/vineyard
The Ridge At Stoneoak
The Villages At Stone Oak
The Vineyard
The Vineyards
The Waters Of Sonterra
Village In The Hills
Westpointe East

- Antonio Ramirez
- Premier Realty Group
- Mobile: 210.557.7546
- Mobile: 210.557.7546
- tonyramirezrealtorsa@gmail.com



