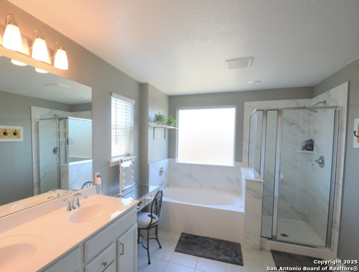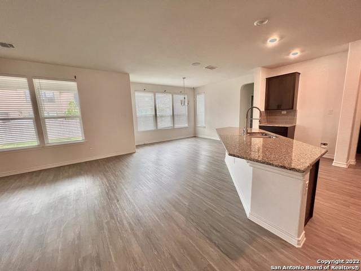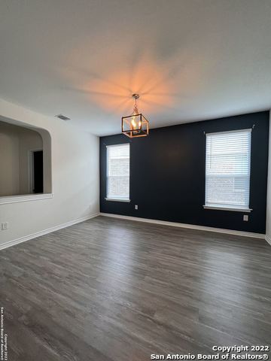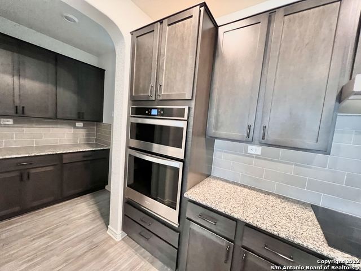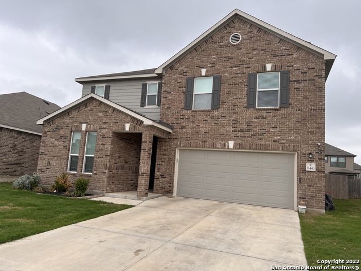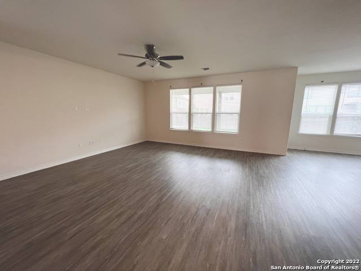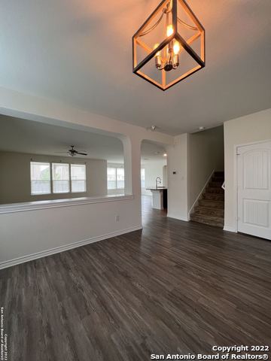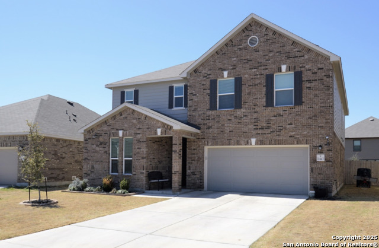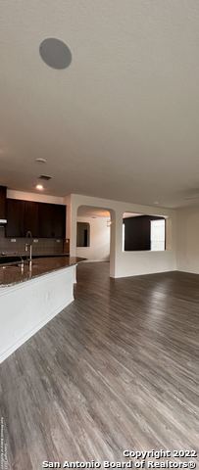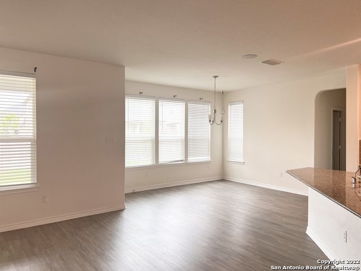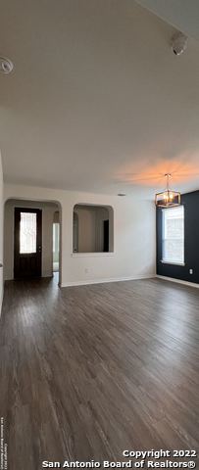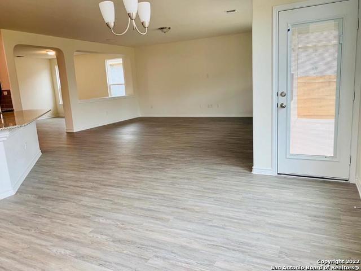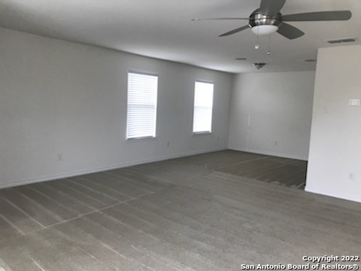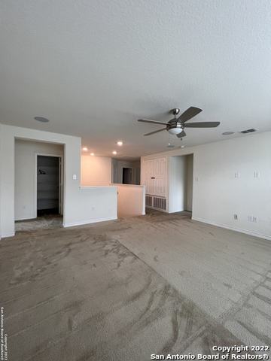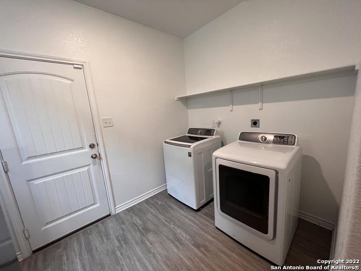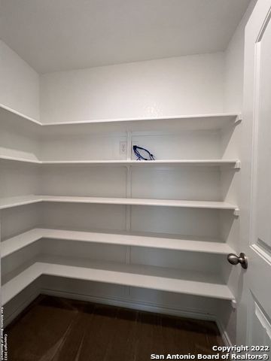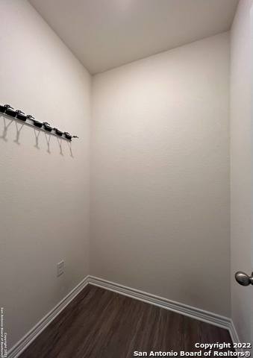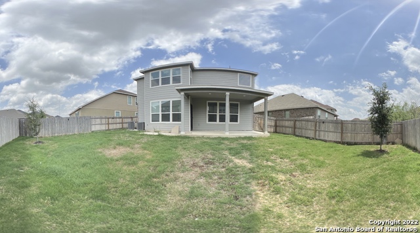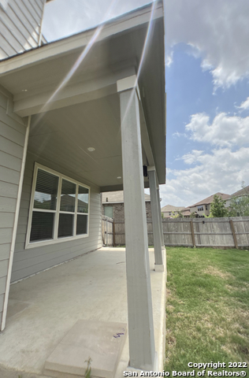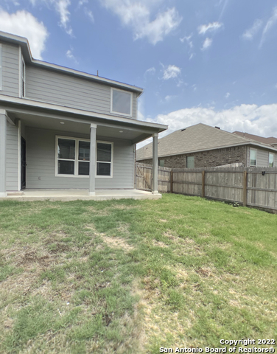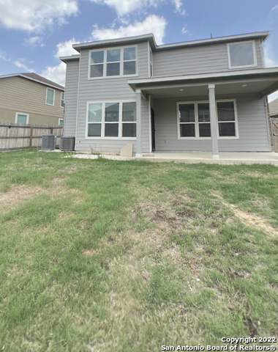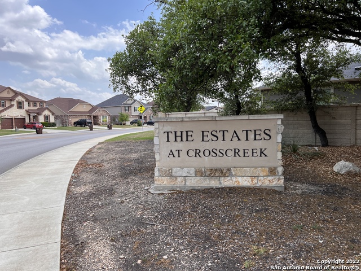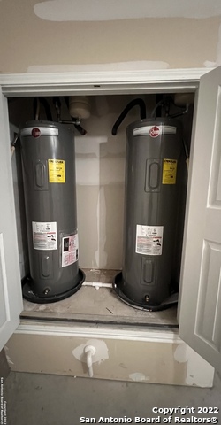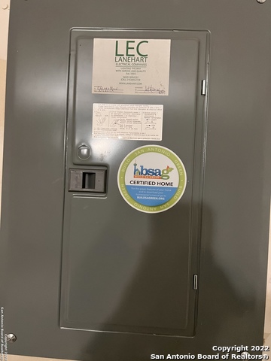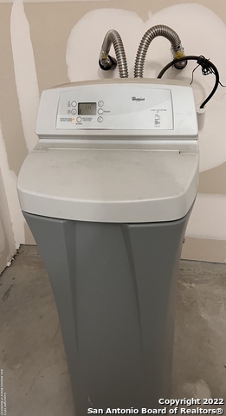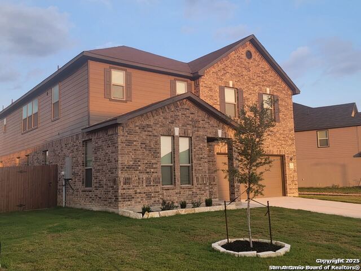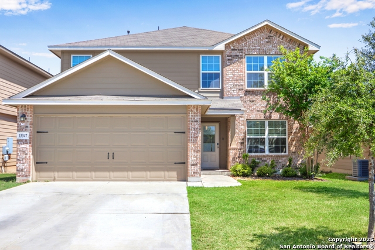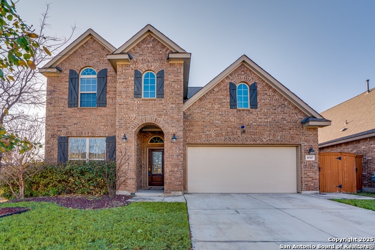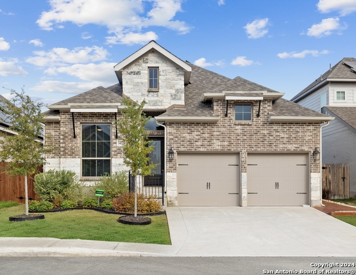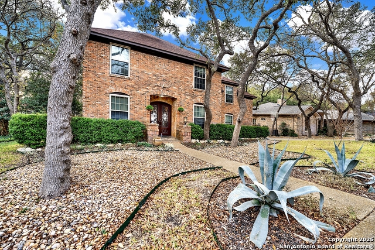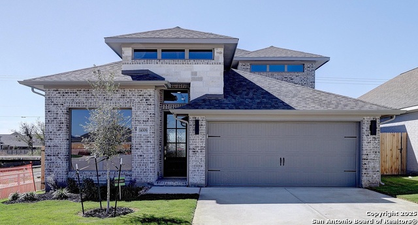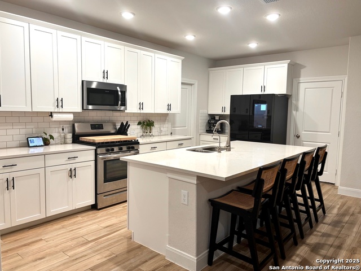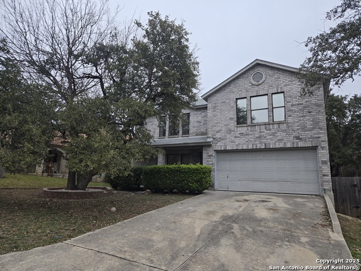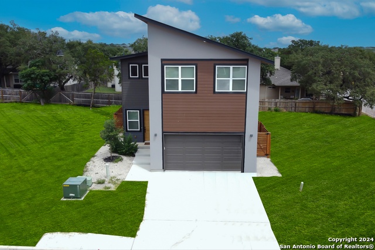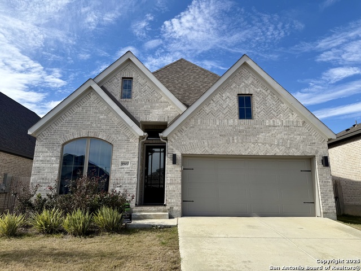11443 Jubilance, San Antonio, TX 78254
Property Photos
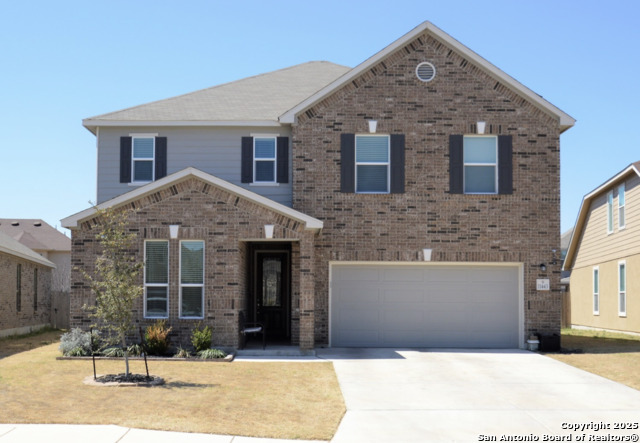
Would you like to sell your home before you purchase this one?
Priced at Only: $2,750
For more Information Call:
Address: 11443 Jubilance, San Antonio, TX 78254
Property Location and Similar Properties
- MLS#: 1851972 ( Residential Rental )
- Street Address: 11443 Jubilance
- Viewed: 9
- Price: $2,750
- Price sqft: $1
- Waterfront: No
- Year Built: 2019
- Bldg sqft: 3464
- Bedrooms: 5
- Total Baths: 3
- Full Baths: 3
- Days On Market: 37
- Additional Information
- County: BEXAR
- City: San Antonio
- Zipcode: 78254
- Subdivision: Cross Creek
- District: Northside
- Elementary School: Franklin
- Middle School: FOLKS
- High School: Harlan
- Provided by: eXp Realty
- Contact: Anna Ghalumian
- (210) 998-7733

- DMCA Notice
-
DescriptionWelcome to 11443 Jubilance Path Where Grandeur, Functionality, and Modern Comfort Converge. Situated in the heart of the prestigious Estates at Cross Creek, this breathtaking residence stands as one of the largest and most thoughtfully designed homes in the community. Built in 2019, this home is more than just a place to live it's a statement of style, sophistication, and smart living. With generous proportions, state of the art features, and intentional design at every turn, it offers an unparalleled living experience for those who value both luxury and livability. Step inside and be immediately greeted by an expansive open floor plan that effortlessly balances warmth and elegance. Natural light floods the home through oversized windows, illuminating pristine finishes and enhancing the sense of space throughout. At the heart of the home is a gourmet chef's kitchen a dream for entertainers and culinary enthusiasts alike. It features a massive center island, double ovens, ample cabinetry, and an extended prep area perfect for a coffee station, breakfast bar, or elegant buffet. The kitchen is fully equipped with Energy Star stainless steel appliances, including a refrigerator, washer, and dryer, offering both functionality and eco efficiency. Flowing seamlessly from the kitchen is the main living and dining area an inviting space ideal for large gatherings, cozy movie nights, or simply enjoying the comforts of home. The layout is intuitive and open, yet offers enough separation to create distinctive spaces for connection, relaxation, and productivity. The primary suite is a sanctuary unto itself designed for rest and rejuvenation. This generously sized retreat features His and Hers walk in closets and a spa inspired en suite bathroom with dual vanities, luxurious finishes, and thoughtful layout. It's the perfect personal escape at the end of each day. Upstairs, the home's versatility truly shines. The spacious game room serves as the ultimate multi purpose space whether you envision a home theater, playroom, fitness zone, home office, or creative studio, it's fully equipped with built in surround sound to elevate your experience. With five total bedrooms, the home offers flexible space to suit any lifestyle from large families to those needing dedicated work from home setups, guest rooms, hobby spaces, or quiet study areas. But what truly sets this home apart is its unmatched storage capacity. Forget storage units every corner of this home was designed with convenience and organization in mind. Highlights include: A large walk in pantry A fully equipped utility/laundry room A wrap around closet beneath the stairs Two expansive walk in storage closets in the upstairs common area Dual His and Hers closets in one of the upstairs bedrooms Spacious double door closets in each secondary bedroom Whether you're a minimalist or a collector, this home ensures that everything has a place and you'll never run out of room. Tech savvy residents will appreciate the integrated smart home features, including a smart garage door opener, smart thermostats, a video doorbell, and security camera system. A drinking water filtration system is also included for added health and convenience. Plus, with a Build San Antonio Green (BSAG) Certification, you'll enjoy lower energy bills and the peace of mind that comes with sustainable living. This home is more than just four walls it's a rare opportunity to live in a residence that's both expansive and efficient, luxurious yet practical, modern yet timeless. Whether you're relocating, upgrading, or simply ready for a home that finally checks every box, 11443 Jubilance Path is ready to welcome you. Don't wait homes like this don't last long. Schedule your tour or apply today!
Payment Calculator
- Principal & Interest -
- Property Tax $
- Home Insurance $
- HOA Fees $
- Monthly -
Features
Building and Construction
- Builder Name: KB Homes
- Exterior Features: Brick, Siding
- Flooring: Carpeting, Vinyl
- Foundation: Slab
- Kitchen Length: 12
- Roof: Other
- Source Sqft: Appsl Dist
School Information
- Elementary School: Franklin
- High School: Harlan HS
- Middle School: FOLKS
- School District: Northside
Garage and Parking
- Garage Parking: Two Car Garage
Eco-Communities
- Energy Efficiency: Programmable Thermostat, Energy Star Appliances, Ceiling Fans
- Water/Sewer: City
Utilities
- Air Conditioning: Two Central
- Fireplace: Not Applicable
- Heating Fuel: Electric
- Heating: Central
- Security: Pre-Wired, Security System
- Utility Supplier Gas: CPS
- Utility Supplier Grbge: Metro
- Utility Supplier Water: SAWS
- Window Coverings: All Remain
Amenities
- Common Area Amenities: Jogging Trail, Playground, Near Shopping
Finance and Tax Information
- Application Fee: 50
- Cleaning Deposit: 600
- Days On Market: 13
- Max Num Of Months: 24
- Pet Deposit: 500
- Security Deposit: 2750
Rental Information
- Rent Includes: Condo/HOA Fees, No Furnishings, Water Softener, HOA Amenities
- Tenant Pays: Gas/Electric, Water/Sewer, Interior Maintenance, Yard Maintenance, Exterior Maintenance, Garbage Pickup, Security Monitoring, Renters Insurance Required
Other Features
- Application Form: TAR
- Apply At: HTTPS://APPLY.LINK/RQDIDJ
- Instdir: From Loop 1604 exit Culebra to FM 1560 to CROSS CREEK Community. 11443 Jubilance Path, San Antonio, TX. 78254
- Interior Features: Three Living Area, Separate Dining Room, Two Eating Areas, Island Kitchen, Breakfast Bar, Walk-In Pantry, Game Room, Media Room, Secondary Bedroom Down, High Ceilings, Open Floor Plan, High Speed Internet, Laundry Main Level, Laundry Room, Walk in Closets
- Legal Description: Cb 4449C (Sawyer Meadows U-4), Block 93 Lot 27 2019 - New Ac
- Min Num Of Months: 12
- Miscellaneous: Owner-Manager
- Occupancy: Other
- Personal Checks Accepted: No
- Ph To Show: 210.998.7733
- Restrictions: Smoking Outside Only
- Salerent: For Rent
- Section 8 Qualified: Yes
- Style: Two Story
Owner Information
- Owner Lrealreb: No
Similar Properties
Nearby Subdivisions
Autumn Ridge
Braun Heights
Braun Landings
Braun Oaks
Braun Point
Braun Station
Braun Station East
Braun Station West
Braun Willow
Brauns Farm
Bricewood
Bridgewood
Camino Bandera
Converse Hills
Cranberry Hill
Cranberry Hill Dplxs
Cross Creek
Davis Ranch
Enclave Of Silver Oaks
Finesilver
Hills Of Shaenfield
Kallison Ranch
Kallison Ranch Ii - Bexar Coun
Landon Ridge
Laura Heights
Mccrary Tract
Meadows At Bridgewood
N/a
Oak Grove
Prescott Oaks
Remuda Ranch
Remuda Ranch North Subd
Riverstone-ut
Rosemont Heights
San Antonio Acres
Sawyer Meadows Ut-2a
Shaenfield Place
Silver Canyon
Silver Oaks
Silverbrook
Stillwater Ranch
Stonefield
Talise De Culebra
Tribute Ranch
Valley Ranch
Valley Ranch Bexar County
Valley Ranch - Bexar County
Waterwheel
Waterwheel Unit 1 Phase 1
Waterwheel Unit 1 Phase 2
Wildhorse
Wildhorse At Tausch Farms
Wildhorse Vista
Woods End

- Antonio Ramirez
- Premier Realty Group
- Mobile: 210.557.7546
- Mobile: 210.557.7546
- tonyramirezrealtorsa@gmail.com



