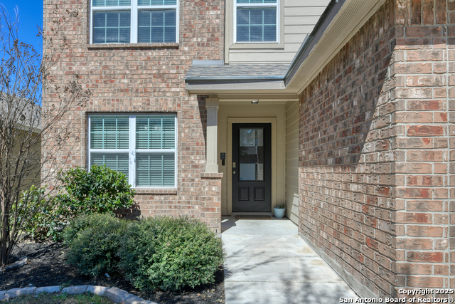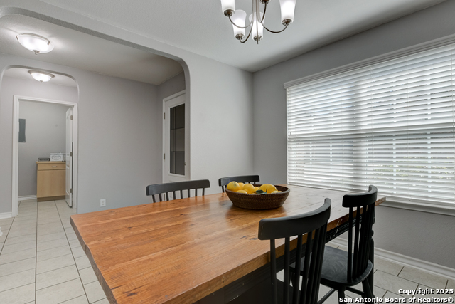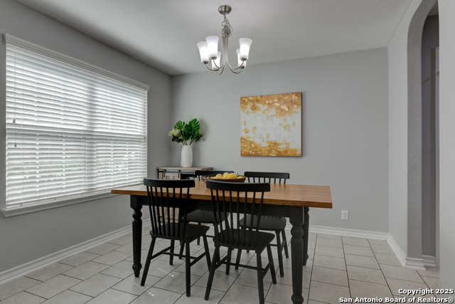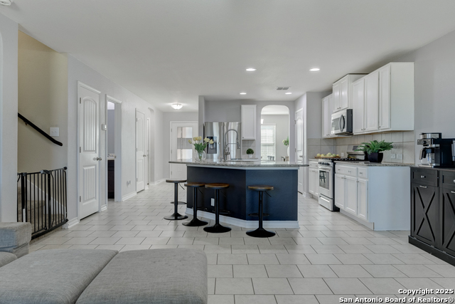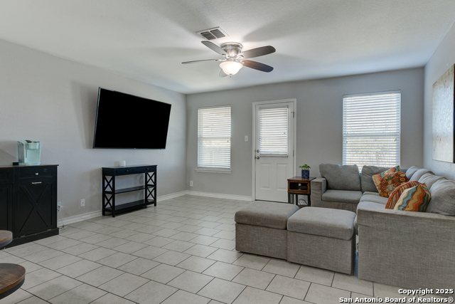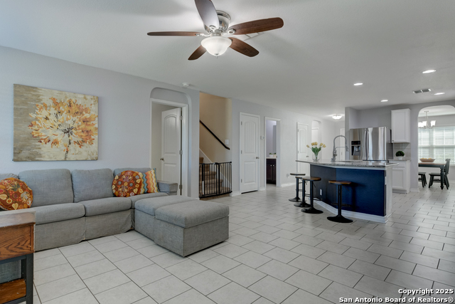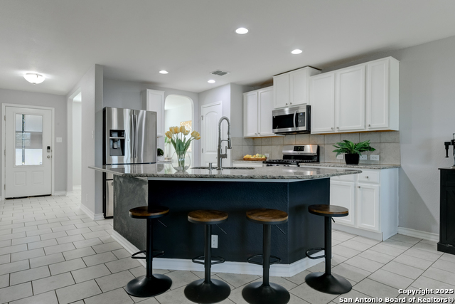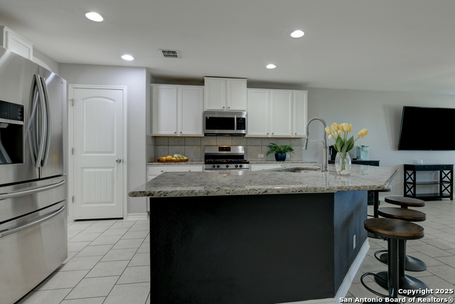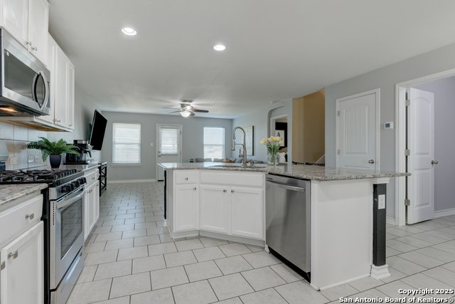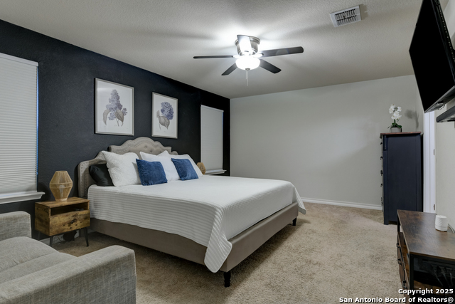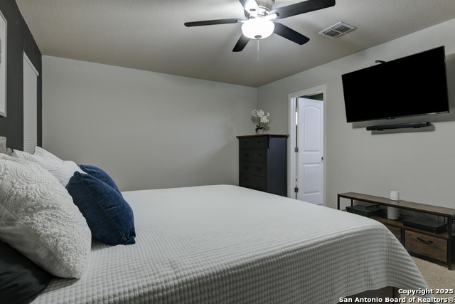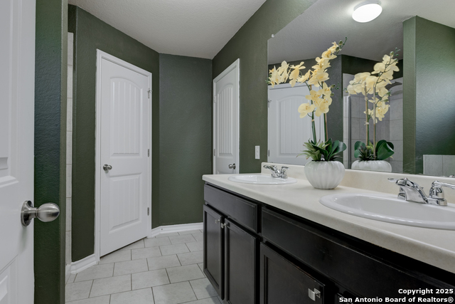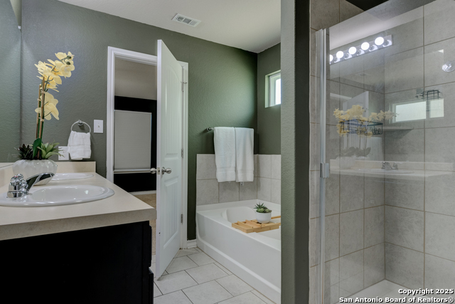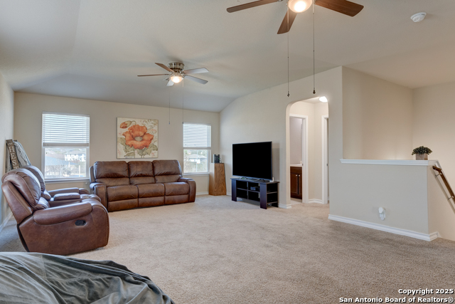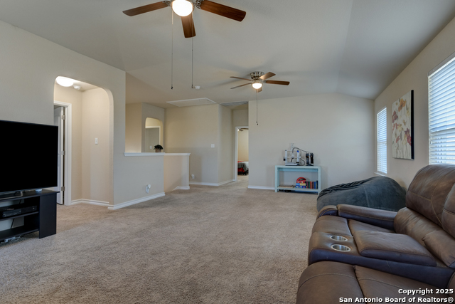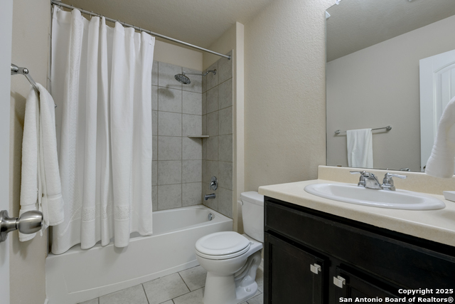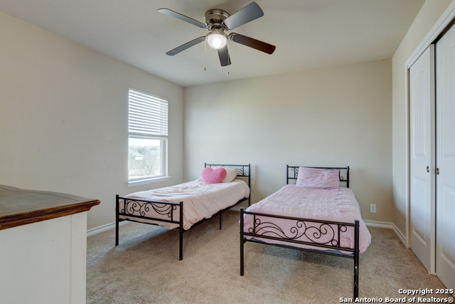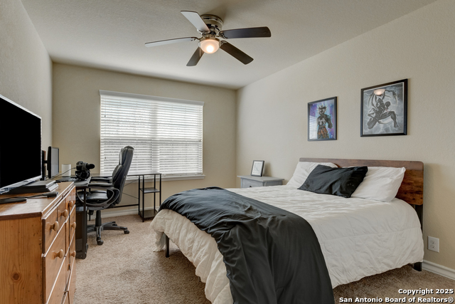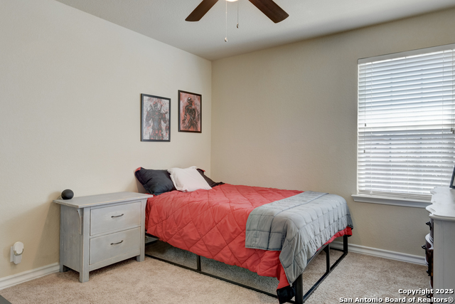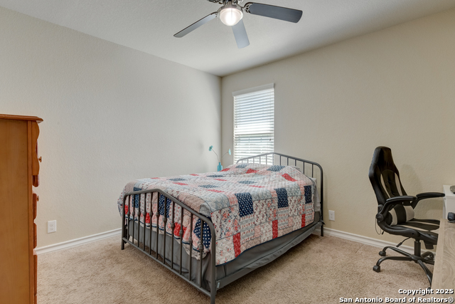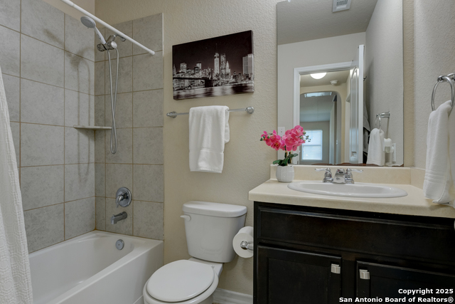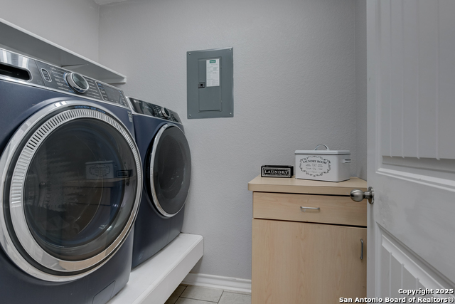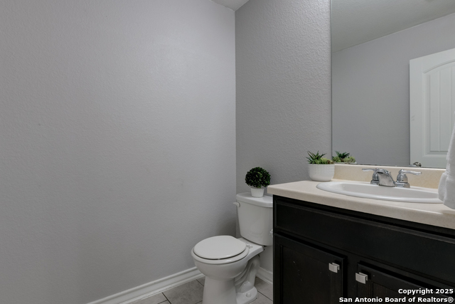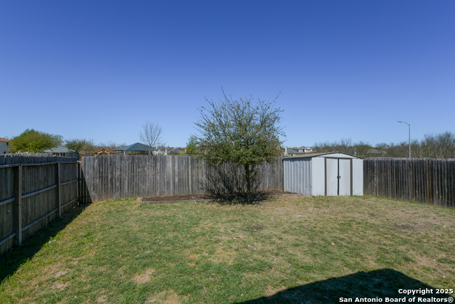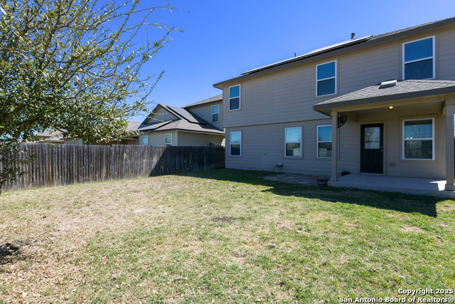9019 Mustang Pass, San Antonio, TX 78254
Property Photos
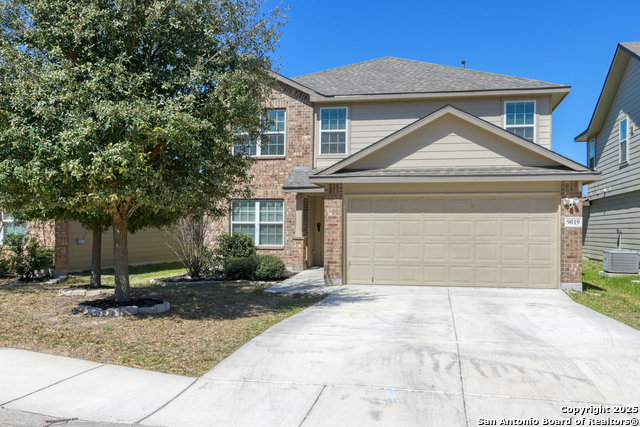
Would you like to sell your home before you purchase this one?
Priced at Only: $360,000
For more Information Call:
Address: 9019 Mustang Pass, San Antonio, TX 78254
Property Location and Similar Properties
- MLS#: 1851952 ( Single Residential )
- Street Address: 9019 Mustang Pass
- Viewed: 65
- Price: $360,000
- Price sqft: $134
- Waterfront: No
- Year Built: 2017
- Bldg sqft: 2679
- Bedrooms: 5
- Total Baths: 4
- Full Baths: 3
- 1/2 Baths: 1
- Garage / Parking Spaces: 2
- Days On Market: 58
- Additional Information
- County: BEXAR
- City: San Antonio
- Zipcode: 78254
- Subdivision: Wildhorse At Tausch Farms
- District: Northside
- Elementary School: FIELDS
- Middle School: Jefferson Jr High
- High School: Sotomayor High School
- Provided by: Keller Williams Heritage
- Contact: Lovetta McAlpin
- (210) 422-7475

- DMCA Notice
-
DescriptionFinancing fell thru for the buyer...reason for back on market. DR Horton built home offers 5 spacious bedrooms, 3 full bathrooms, and 1 half bath, making it the perfect fit for your next home. The open concept kitchen is a true highlight, featuring ample granite countertops, a large island, and a separate formal dining area ideal for entertaining guests. Enjoy outdoor living with a covered back patio perfect for relaxing or hosting gatherings. The owner's suite is conveniently located downstairs, offering a peaceful retreat with a luxurious garden tub, separate shower, and double vanity. Upstairs, you'll find 4 generously sized secondary bedrooms surrounding a grand game room, providing plenty of space for leisure and entertainment. Two full bathrooms are also located upstairs. Additional features include a recently replaced roof in 2024, a sprinkler system, and energy efficient solar panels, making this home both practical and eco friendly.
Payment Calculator
- Principal & Interest -
- Property Tax $
- Home Insurance $
- HOA Fees $
- Monthly -
Features
Building and Construction
- Builder Name: DR HORTON
- Construction: Pre-Owned
- Exterior Features: Brick, Cement Fiber
- Floor: Carpeting, Ceramic Tile
- Foundation: Slab
- Kitchen Length: 14
- Roof: Composition
- Source Sqft: Appsl Dist
School Information
- Elementary School: FIELDS
- High School: Sotomayor High School
- Middle School: Jefferson Jr High
- School District: Northside
Garage and Parking
- Garage Parking: Two Car Garage, Attached
Eco-Communities
- Water/Sewer: Water System, Sewer System, City
Utilities
- Air Conditioning: One Central
- Fireplace: Not Applicable
- Heating Fuel: Natural Gas
- Heating: Central
- Utility Supplier Elec: CPS
- Utility Supplier Gas: SAWS
- Utility Supplier Grbge: CITY
- Utility Supplier Sewer: CPS
- Utility Supplier Water: SAWS
- Window Coverings: All Remain
Amenities
- Neighborhood Amenities: Pool, Park/Playground
Finance and Tax Information
- Days On Market: 44
- Home Owners Association Fee: 261.87
- Home Owners Association Frequency: Semi-Annually
- Home Owners Association Mandatory: Mandatory
- Home Owners Association Name: WILDHORSE AT TAUSCH FARMS HOMEOWNERS ASSOCIATION
- Total Tax: 7097.1
Other Features
- Block: 80
- Contract: Exclusive Right To Sell
- Instdir: 1604, TAUSCH DR, OBRA, SHAENMEADOW, MUSTANG PASS
- Interior Features: Two Living Area, Separate Dining Room, Breakfast Bar, Game Room, Utility Room Inside, Open Floor Plan, Cable TV Available, High Speed Internet, Laundry Main Level, Walk in Closets
- Legal Desc Lot: 16
- Legal Description: Cb 4449G (Tausch Farms Ut-7 Pud), Block 80 Lot 16 2018 New A
- Ph To Show: 210-222-2227
- Possession: Negotiable
- Style: Two Story
- Views: 65
Owner Information
- Owner Lrealreb: No
Nearby Subdivisions
Autumn Ridge
Braun Heights
Braun Hollow
Braun Oaks
Braun Station
Braun Station East
Braun Station West
Brauns Farm
Bricewood
Bricewood Ut-1
Bricewood/sagebrooke
Bridgewood
Bridgewood Sub
Camino Bandera
Canyon Parke
Chase Oaks
Cross Creek
Davis Ranch
Finesilver
Geronimo Forest
Guilbeau Gardens
Hills Of Shaenfield
Kallison Ranch
Kallison Ranch Ii - Bexar Coun
Laura Heights
Laura Heights Pud
Mccrary Tr Un 3
Meadows At Bridgewood
Meadows At Clear Springs
Mesquite Ridge
Mystic Park
Oak Grove
Prescott Oaks
Remuda Ranch
Remuda Ranch North Subd
Rosemont Heights
Rosemont Hill
Sagebrooke
Sawyer Meadows Ut-2a
Shaenfield Place
Silver Canyon
Silver Oaks
Silver Oaks Ut-20
Silverbrook
Silverbrook Ns
Stagecoach Run Ns
Stillwater Ranch
Stonefield
Swr
Talise De Culebra
The Villas At Braun Station
Townsquare
Tribute Ranch
Valley Ranch
Valley Ranch - Bexar County
Valley Ranch Community Owners
Valley Ranch Enclave
Waterwheel
Waterwheel Unit 1 Phase 1
Waterwheel Unit 1 Phase 2
Wildhorse
Wildhorse At Tausch Farms
Wildhorse Vista
Wind Gate Ranch
Wind Gate Ranch Ns

- Antonio Ramirez
- Premier Realty Group
- Mobile: 210.557.7546
- Mobile: 210.557.7546
- tonyramirezrealtorsa@gmail.com



