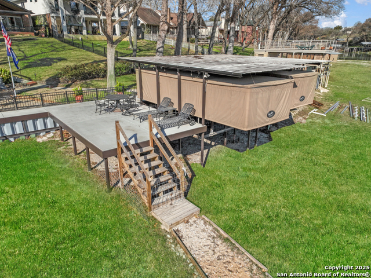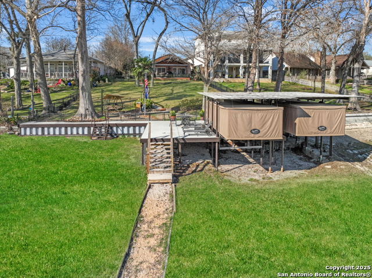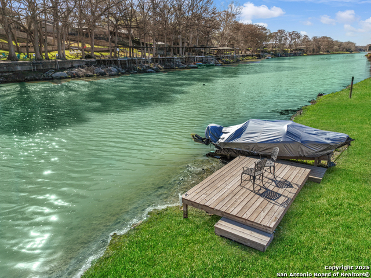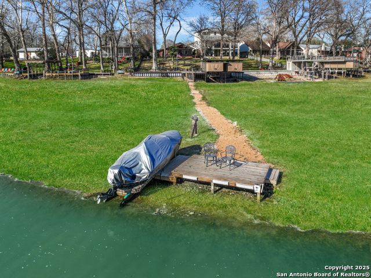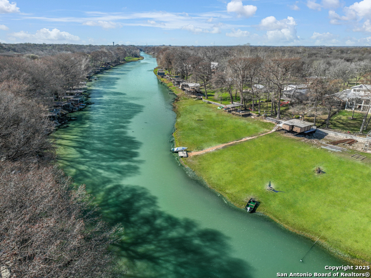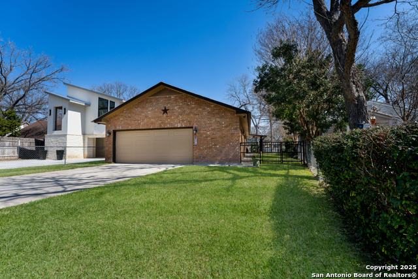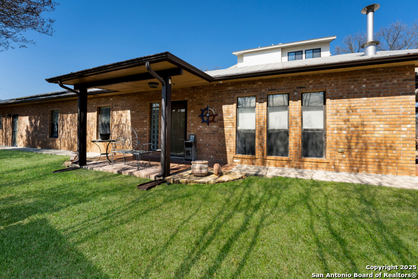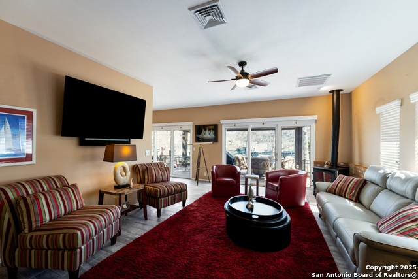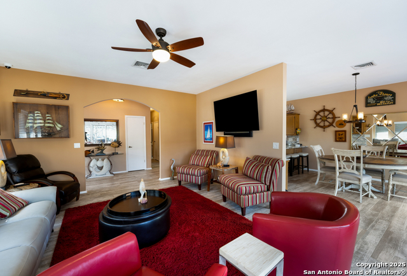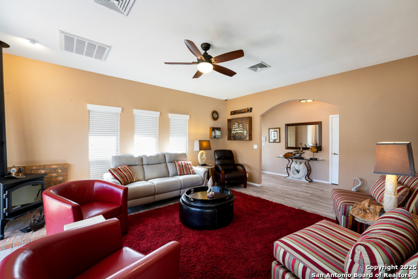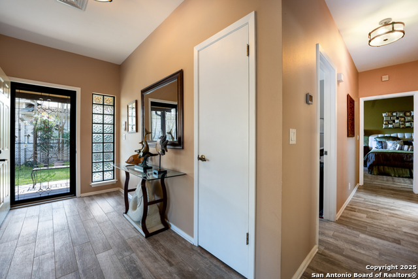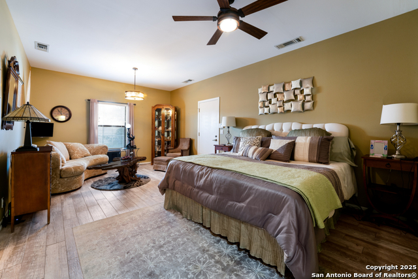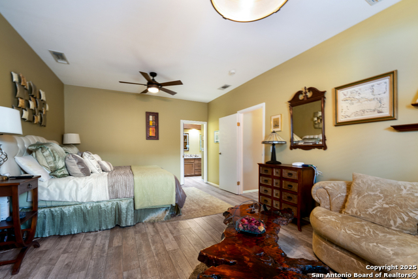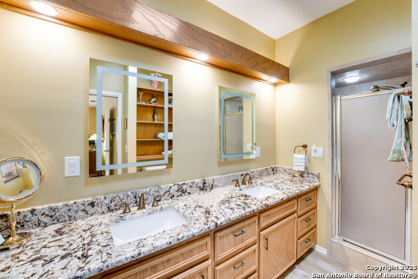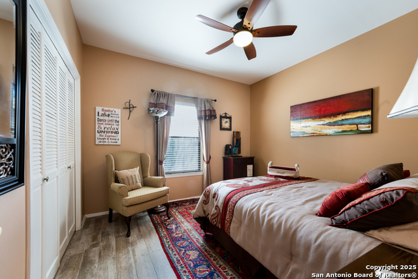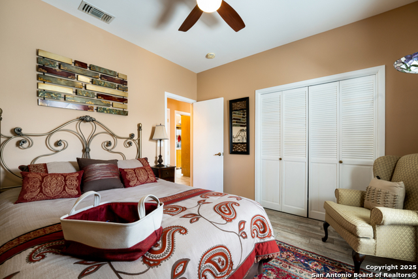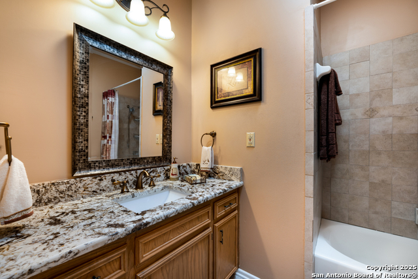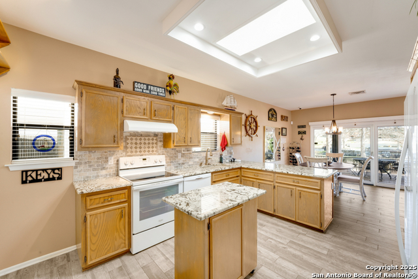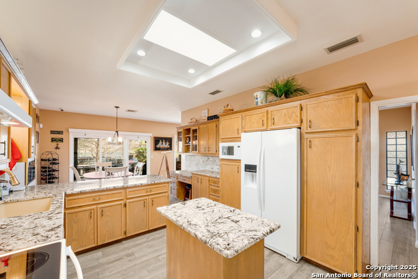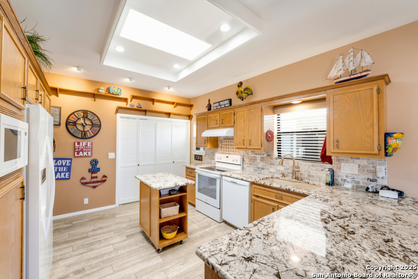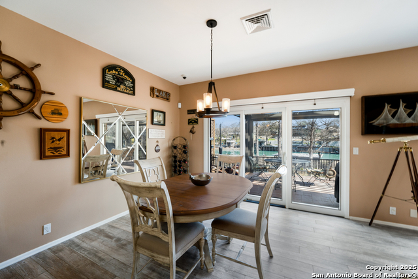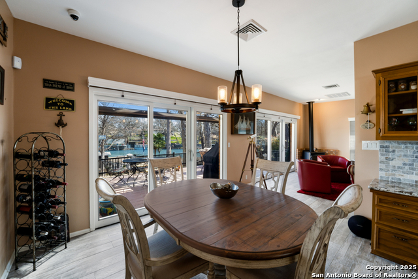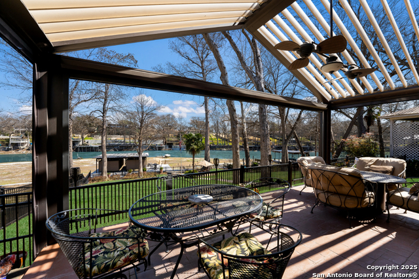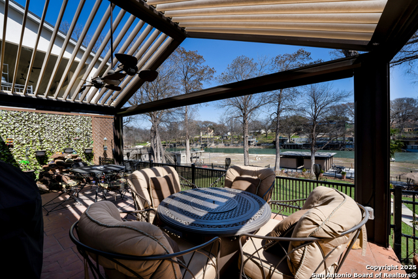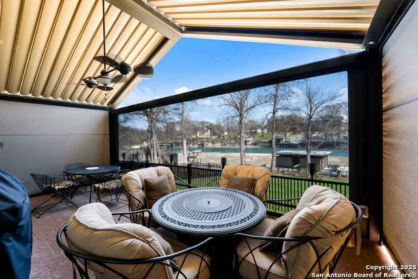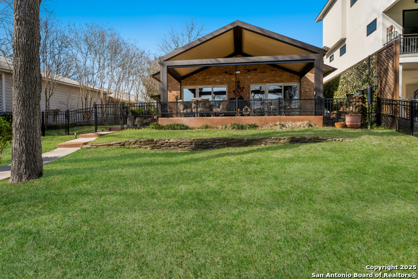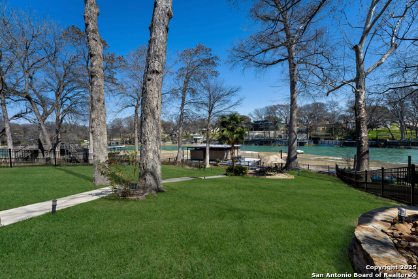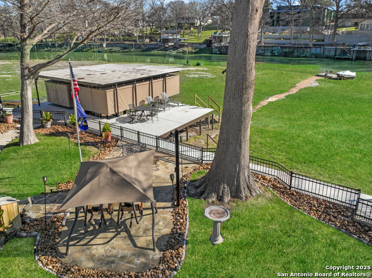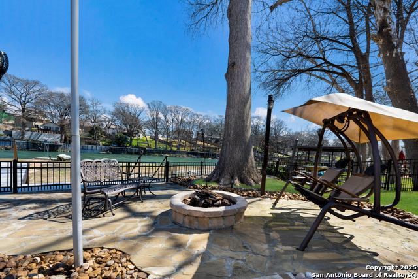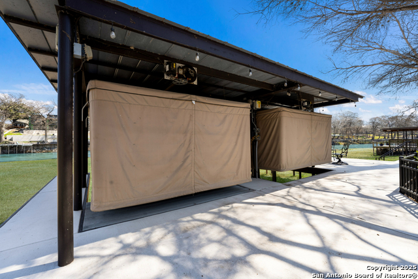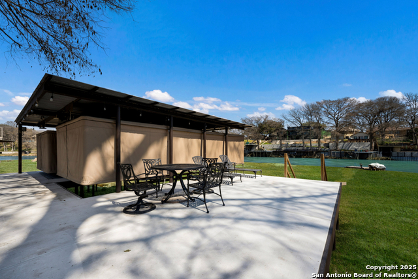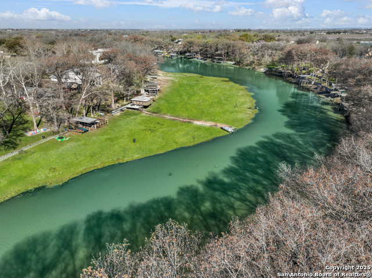875 Gallagher, McQueeney, TX 78123
Property Photos
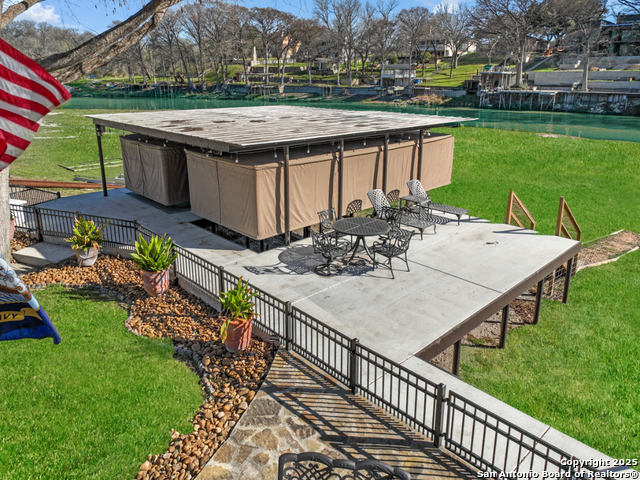
Would you like to sell your home before you purchase this one?
Priced at Only: $899,900
For more Information Call:
Address: 875 Gallagher, McQueeney, TX 78123
Property Location and Similar Properties
- MLS#: 1851923 ( Single Residential )
- Street Address: 875 Gallagher
- Viewed: 169
- Price: $899,900
- Price sqft: $585
- Waterfront: No
- Year Built: 1994
- Bldg sqft: 1537
- Bedrooms: 2
- Total Baths: 2
- Full Baths: 2
- Garage / Parking Spaces: 2
- Days On Market: 169
- Additional Information
- County: GUADALUPE
- City: McQueeney
- Zipcode: 78123
- District: Seguin
- Elementary School: Rodriguez
- Middle School: A.J. BRIESEMEISTER
- High School: Seguin
- Provided by: Keller Williams Heritage
- Contact: Frank Baker
- (830) 507-3030

- DMCA Notice
-
DescriptionLake life at its best! With 83 feet of Lake McQueeney waterfront, front row views, and a northeast facing orientation for shaded afternoons, this property is ready for nonstop fun. A seawall and concrete dock set the stage, while the two lift boathouse (with a dock box) keeps your gear ready to go. Even with lower lake levels, the wood dock and stationary lift keep you connected, and by fall 2025, Lake McQueeney will be back in full swing! Stay lakeside on the flagstone patio with a built in propane firepit and serene fountain. Or, kick back on the stamped concrete patio with a louvered roof open to the sky or shaded with solar blinds and a ceiling fan. After a swim, rinse off in the outdoor shower before heading inside. This home is as smart as it is stunning, with a Rainbird sprinkler system, landscape lighting, solar panels, and app connected security. The oversized garage, complete with epoxy floors, storage, and even a bathroom, makes lake days hassle free. Inside, the living room's panoramic lake views flow seamlessly onto the patio, while the remodeled kitchen shines with granite counters, bar seating, and a built in desk nook. The owner's suite is a retreat, with a sitting area, massive walk in closet, and a spa like bath with dual vanities and a walk in shower. This isn't just a home
Payment Calculator
- Principal & Interest -
- Property Tax $
- Home Insurance $
- HOA Fees $
- Monthly -
Features
Building and Construction
- Apprx Age: 31
- Builder Name: Unknown
- Construction: Pre-Owned
- Exterior Features: Brick, 4 Sides Masonry
- Floor: Ceramic Tile
- Foundation: Slab
- Kitchen Length: 18
- Other Structures: Boat House
- Roof: Metal
- Source Sqft: Appsl Dist
Land Information
- Lot Description: Cul-de-Sac/Dead End, Lakefront, On Waterfront, Riverfront, Water View, 1/4 - 1/2 Acre, Mature Trees (ext feat), Sloping, Level, Improved Water Front, Lake McQueeney, Guadalupe River, Water Access
- Lot Dimensions: 222 X 83 WF
- Lot Improvements: Street Paved, Asphalt, County Road
School Information
- Elementary School: Rodriguez
- High School: Seguin
- Middle School: A.J. BRIESEMEISTER
- School District: Seguin
Garage and Parking
- Garage Parking: Two Car Garage, Attached
Eco-Communities
- Energy Efficiency: Programmable Thermostat, Ceiling Fans
- Water/Sewer: Septic, City
Utilities
- Air Conditioning: One Central
- Fireplace: Not Applicable
- Heating Fuel: Electric
- Heating: Central, 1 Unit
- Utility Supplier Elec: GVEC
- Utility Supplier Grbge: Waste Mang.
- Utility Supplier Other: Spectrum
- Utility Supplier Sewer: Septic
- Utility Supplier Water: GVSU
- Window Coverings: None Remain
Amenities
- Neighborhood Amenities: None
Finance and Tax Information
- Days On Market: 109
- Home Faces: North, East
- Home Owners Association Mandatory: None
- Total Tax: 14879.01
Other Features
- Accessibility: 2+ Access Exits, Doors-Swing-In, Doors w/Lever Handles, No Carpet, Level Drive, First Floor Bath, Full Bath/Bed on 1st Flr, First Floor Bedroom
- Block: N/A
- Contract: Exclusive Right To Sell
- Instdir: From Seguin, head W on US-90 and continue straight at the light onto FM 464. Turn right onto FM 1620, turn left on FM 78 then turn right onto FM 725, keep right onto Terminal Loop Rd then left onto Gallagher Rd, home is at the end on the right.
- Interior Features: One Living Area, Liv/Din Combo, Eat-In Kitchen, Island Kitchen, Breakfast Bar, Utility Room Inside, 1st Floor Lvl/No Steps, Open Floor Plan, Laundry in Closet, Laundry in Kitchen, Telephone, Walk in Closets, Attic - Access only, Attic - Pull Down Stairs
- Legal Desc Lot: 11
- Legal Description: Lot: 11 Addn: R M Willis & Adj 0.0120Ac (Pt Of Lot 10)
- Miscellaneous: No City Tax, Virtual Tour
- Occupancy: Owner
- Ph To Show: 210-222-2227
- Possession: Closing/Funding
- Style: One Story, Traditional
- Views: 169
Owner Information
- Owner Lrealreb: No

- Antonio Ramirez
- Premier Realty Group
- Mobile: 210.557.7546
- Mobile: 210.557.7546
- tonyramirezrealtorsa@gmail.com



