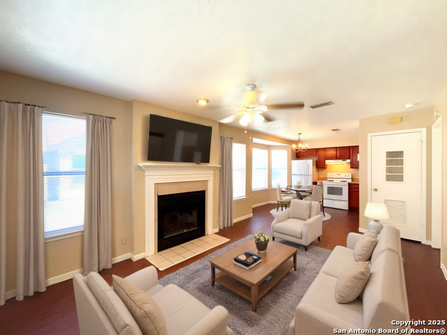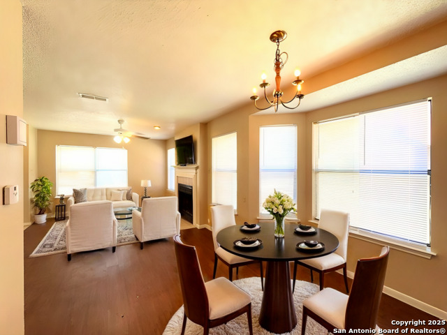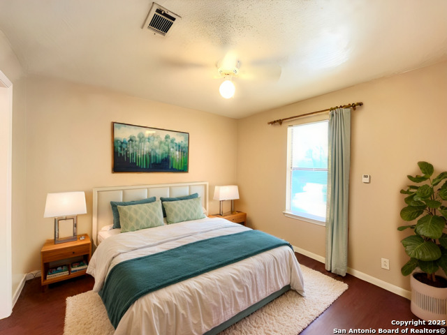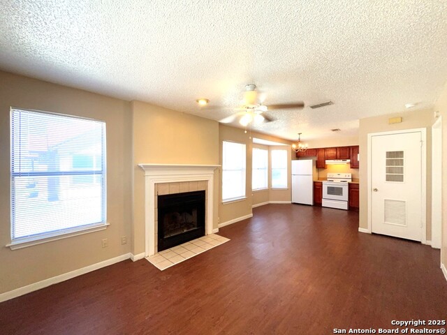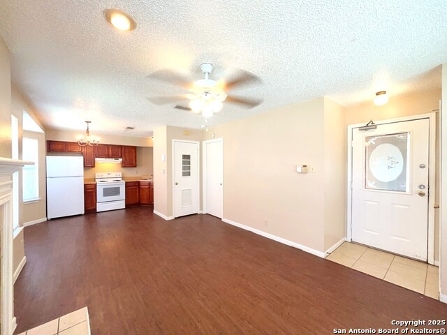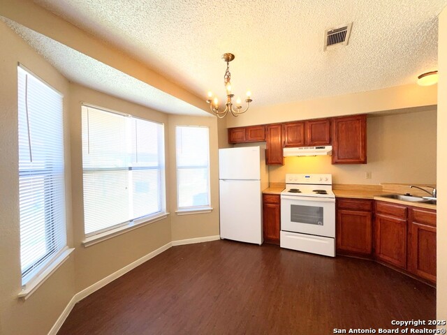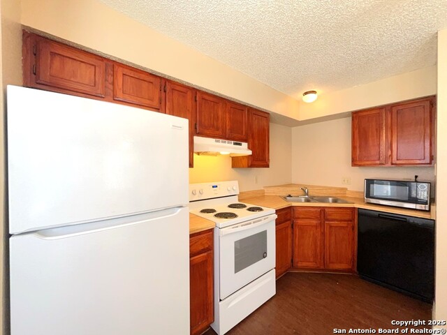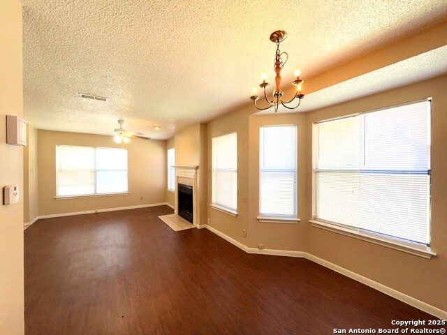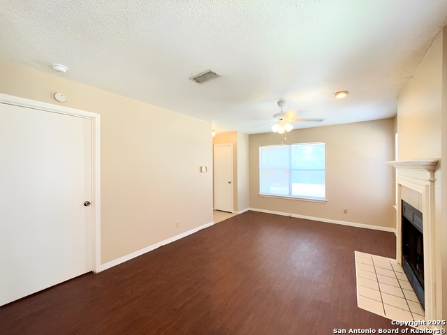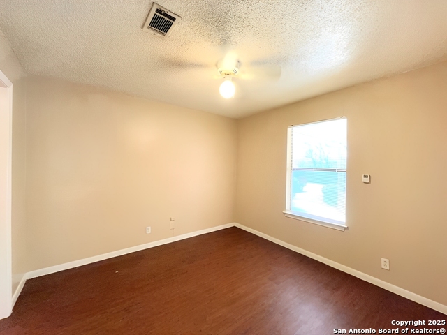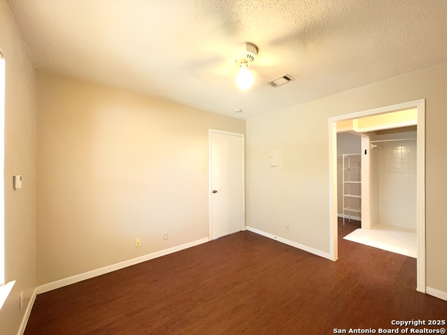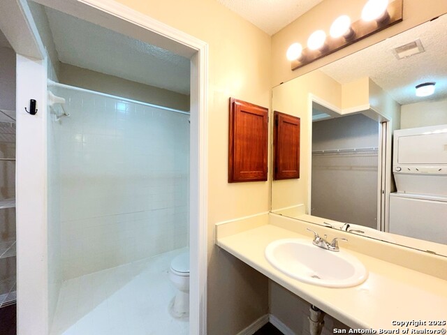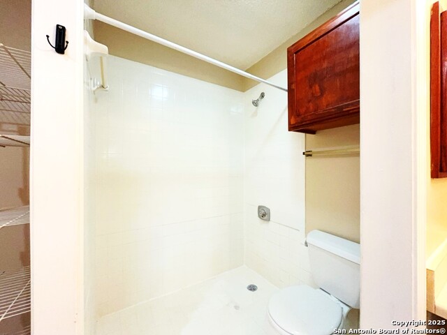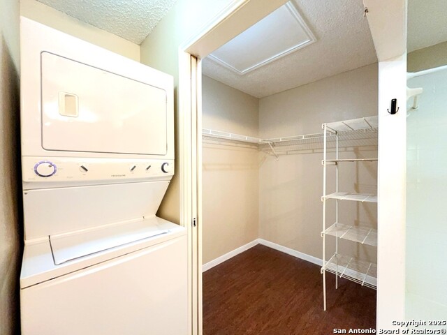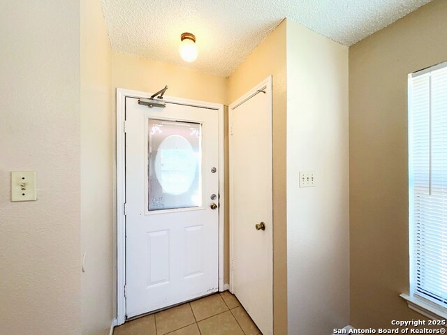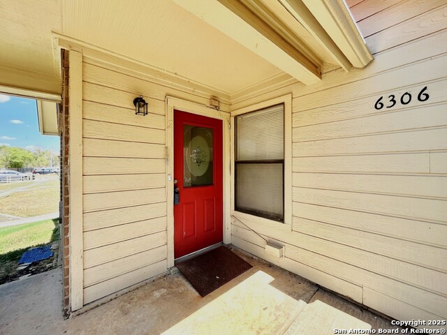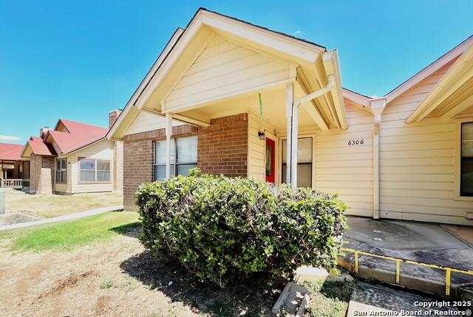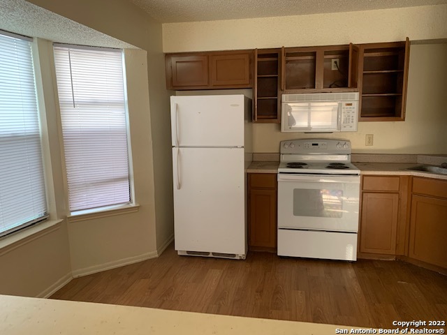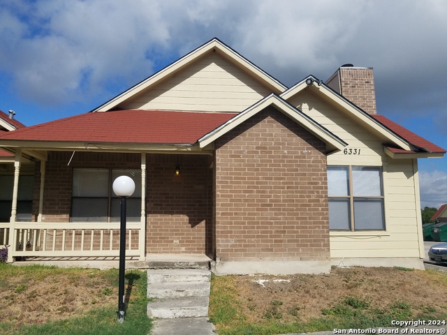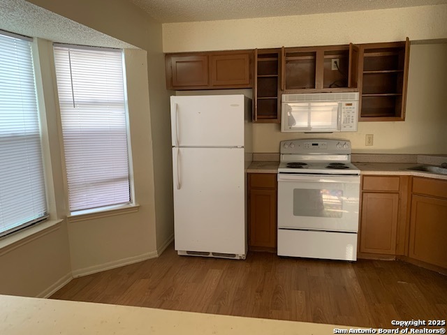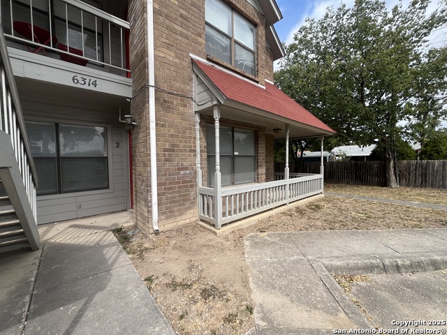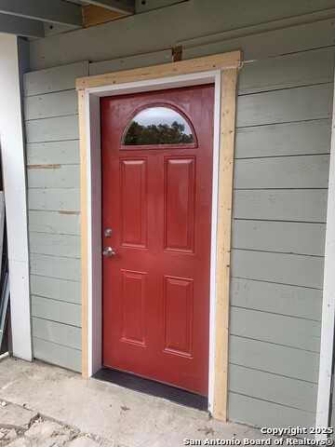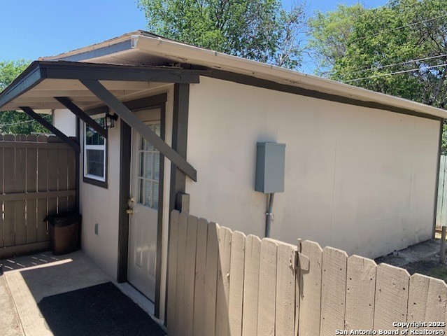6306 Queens Castle 2, San Antonio, TX 78218
Property Photos
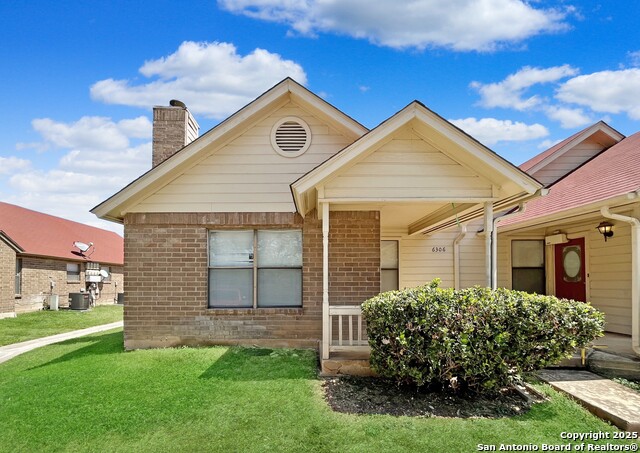
Would you like to sell your home before you purchase this one?
Priced at Only: $825
For more Information Call:
Address: 6306 Queens Castle 2, San Antonio, TX 78218
Property Location and Similar Properties
- MLS#: 1851899 ( Residential Rental )
- Street Address: 6306 Queens Castle 2
- Viewed: 5
- Price: $825
- Price sqft: $1
- Waterfront: No
- Year Built: 1985
- Bldg sqft: 602
- Bedrooms: 1
- Total Baths: 1
- Full Baths: 1
- Days On Market: 14
- Additional Information
- County: BEXAR
- City: San Antonio
- Zipcode: 78218
- Subdivision: Cambridge Village
- District: North East I.S.D
- Elementary School: East Terrell Hills Ele
- Middle School: Krueger
- High School: Roosevelt
- Provided by: PMI Birdy Properties, CRMC
- Contact: Gregg Birdy
- (210) 963-6900

- DMCA Notice
-
DescriptionWelcome to this inviting 1 bedroom, 1 bath home in a peaceful multiplex, offering both comfort and convenience. The open floor plan creates a spacious and airy atmosphere, highlighted by a cozy fireplace, ceiling fan and an elegant chandelier. For added comfort, the home features an HVAC system with a programmable thermostat to ensure year round temperature control. The well appointed kitchen includes modern appliances such as a dishwasher, refrigerator, stove and microwave, making meal prep effortless. A stacked washer and dryer in the laundry room add convenience and efficiency to your daily routine. The primary bedroom offers an ensuite bathroom with a walk in closet and a walk in shower, providing both style and practicality. The backyard is equipped with gutters and the entrance is designed with a ramp for easy access. Located in a secure, gated community, this home provides both peace of mind and privacy. Plus, its prime location near shopping ensures you're never far from all the amenities you need!! "RESIDENT BENEFIT PACKAGE" ($50/Month)*Renters Insurance Recommended*PET APPS $25 per profile. All information in this marketing material is deemed reliable but is not guaranteed. Prospective tenants are advised to independently verify all information, including property features, availability, and lease terms, to their satisfaction.
Payment Calculator
- Principal & Interest -
- Property Tax $
- Home Insurance $
- HOA Fees $
- Monthly -
Features
Building and Construction
- Apprx Age: 40
- Exterior Features: Brick, Siding
- Flooring: Ceramic Tile, Vinyl
- Foundation: Slab
- Other Structures: None
- Roof: Composition
- Source Sqft: Appsl Dist
Land Information
- Lot Description: Level
- Lot Dimensions: 70x86
School Information
- Elementary School: East Terrell Hills Ele
- High School: Roosevelt
- Middle School: Krueger
- School District: North East I.S.D
Garage and Parking
- Garage Parking: None/Not Applicable
Eco-Communities
- Energy Efficiency: Programmable Thermostat, Ceiling Fans
- Water/Sewer: Water System, Sewer System
Utilities
- Air Conditioning: One Central, Heat Pump
- Fireplace: One, Living Room, Wood Burning
- Heating Fuel: Electric
- Heating: Central, Heat Pump
- Recent Rehab: No
- Security: Pre-Wired
- Utility Supplier Elec: CPS
- Utility Supplier Gas: N/A
- Utility Supplier Grbge: Flat Fee $20
- Utility Supplier Other: ATT/SPECTRUM
- Utility Supplier Sewer: Flat Fee $25
- Utility Supplier Water: Flat Fee $25
- Window Coverings: All Remain
Amenities
- Common Area Amenities: Near Shopping, Other
Finance and Tax Information
- Application Fee: 75
- Cleaning Deposit: 250
- Max Num Of Months: 24
- Security Deposit: 988
Rental Information
- Rent Includes: No Inclusions
- Tenant Pays: Gas/Electric, Water/Sewer, Yard Maintenance, Garbage Pickup
Other Features
- Accessibility: Low Bathroom Mirrors, No Carpet, Ramped Entrance, Level Lot, Level Drive, No Stairs, First Floor Bath, First Floor Bedroom, Stall Shower, Wheelchair Accessible, Wheelchair Adaptable, Wheelchair Ramp(s)
- Application Form: ONLINE APP
- Apply At: WWW.APPLYBIRDY.COM
- Instdir: Head south on I-35 S/I-410 S / 164A toward Rittiman Rd / I-35 Frontage Rd / NE Interstate 410 Loop / Right onto Rittiman Rd / Right onto Queens Castle Dr
- Interior Features: One Living Area, Eat-In Kitchen, Utility Room Inside, 1st Floor Lvl/No Steps, Open Floor Plan, Cable TV Available, High Speed Internet, Laundry Room, Walk in Closets, Attic - Access only
- Legal Description: NCB 13853 BLK 7 LOT 119 & 120 (CAMBRIDGE VILLAGE UT-2)
- Min Num Of Months: 12
- Miscellaneous: Broker-Manager
- Occupancy: Vacant
- Personal Checks Accepted: No
- Ph To Show: 210-222-2227
- Restrictions: Other
- Salerent: For Rent
- Section 8 Qualified: No
- Style: One Story
Owner Information
- Owner Lrealreb: No
Similar Properties
Nearby Subdivisions
Bryce Place
Cambridge Village
Camelot
Camelot 1
Dial Ike
East Terrell Hills
East Village
East Village Jd/ne
Estrella
Middletown
North Alamo Height
Northeast Crossing
Northeast Crossing Tif 2
Northeast Xing Uns 11c 12 Ti
Oaks At Dial Ike Condo
Oakwell Farms
Park Village
Park Village Jd
Raven Estates
The Oaks
Wilshire
Wilshire Park/estates
Wilshire Terrace
Wilshire Village
Woodbridge
Woodlake Estates

- Antonio Ramirez
- Premier Realty Group
- Mobile: 210.557.7546
- Mobile: 210.557.7546
- tonyramirezrealtorsa@gmail.com



