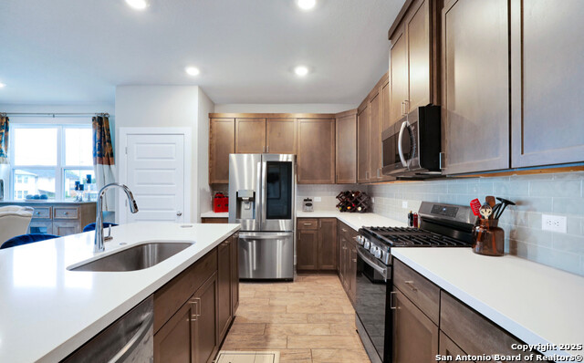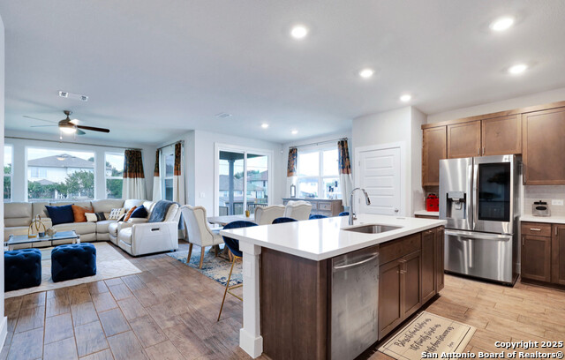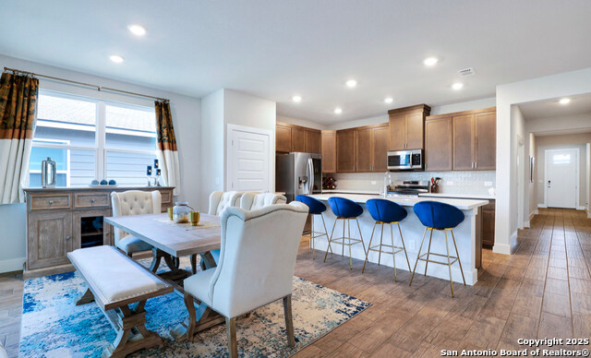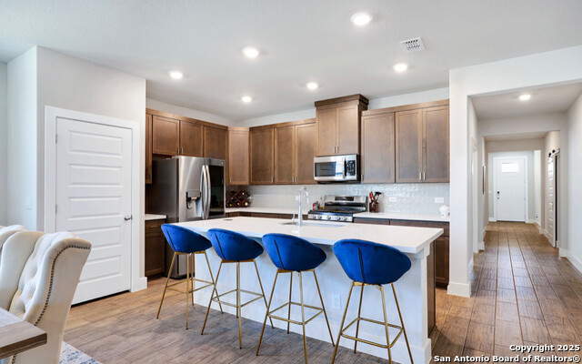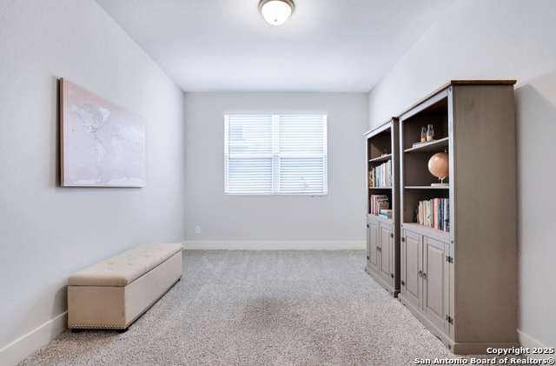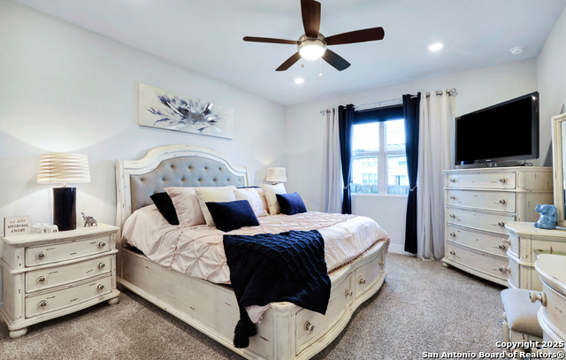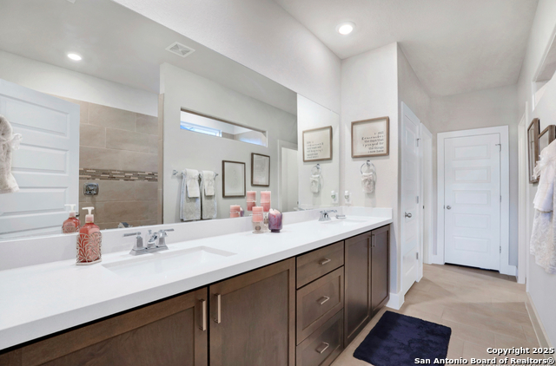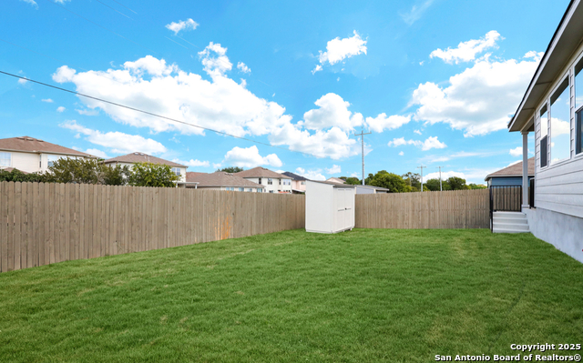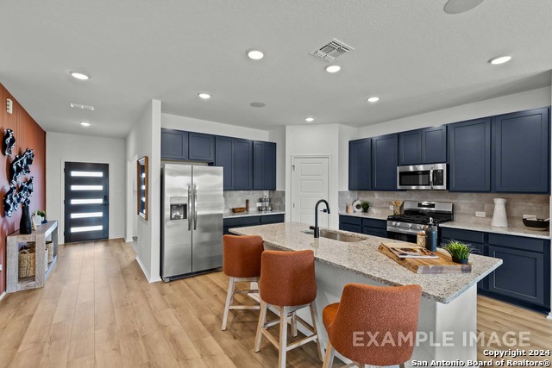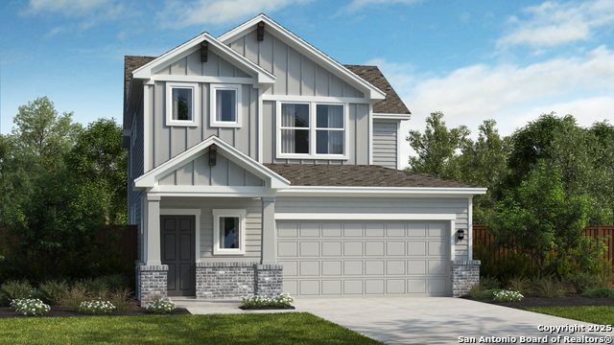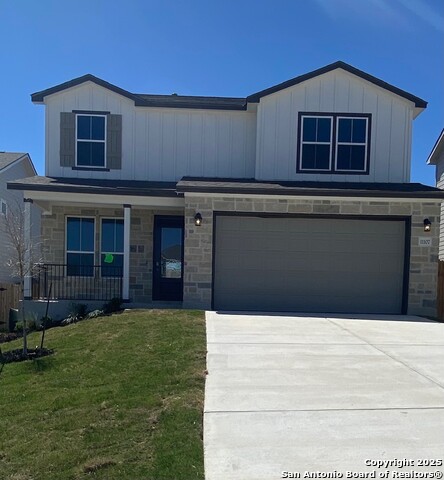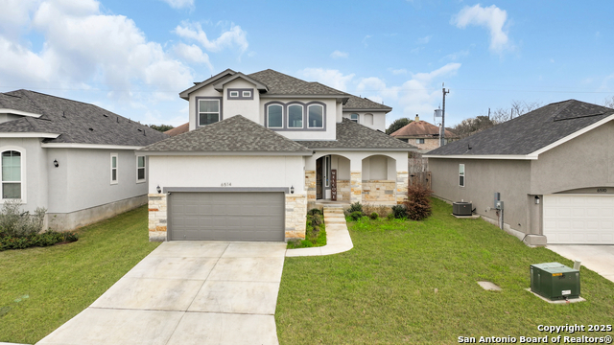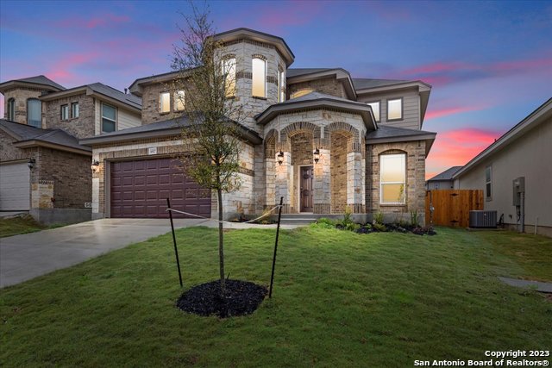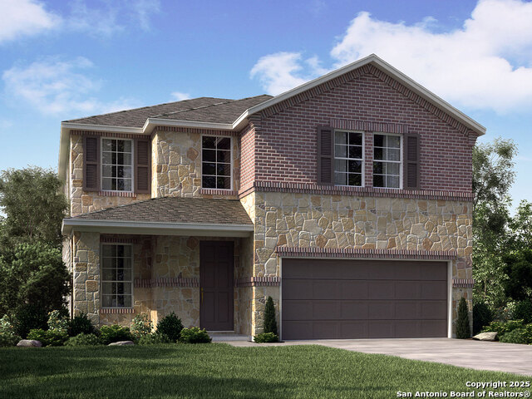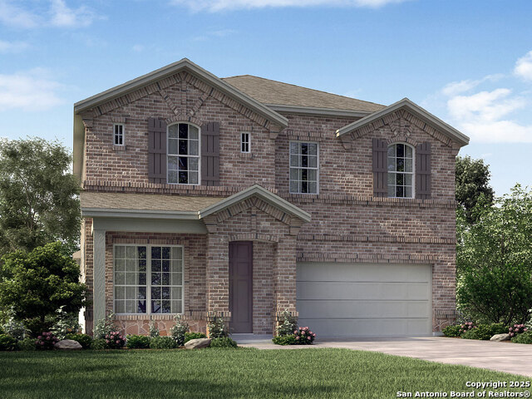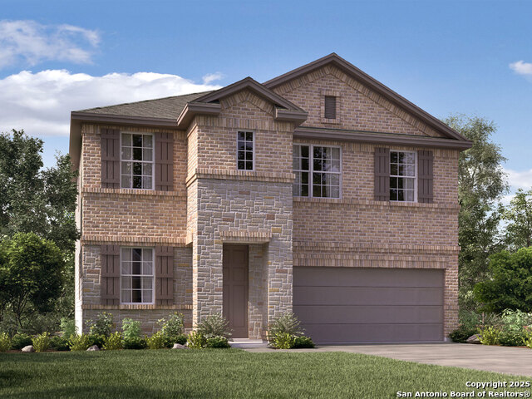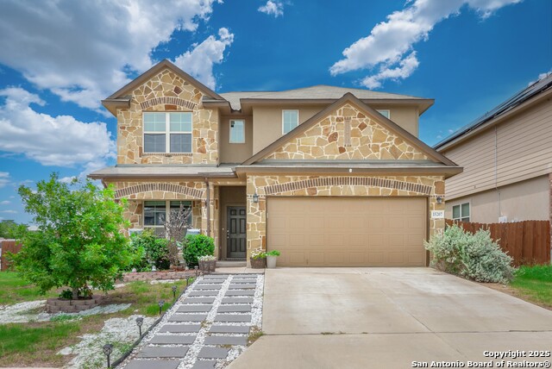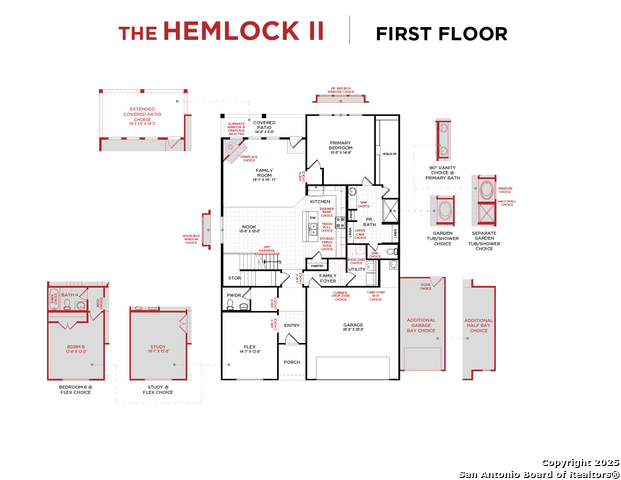7210 Walkers, San Antonio, TX 78233
Property Photos
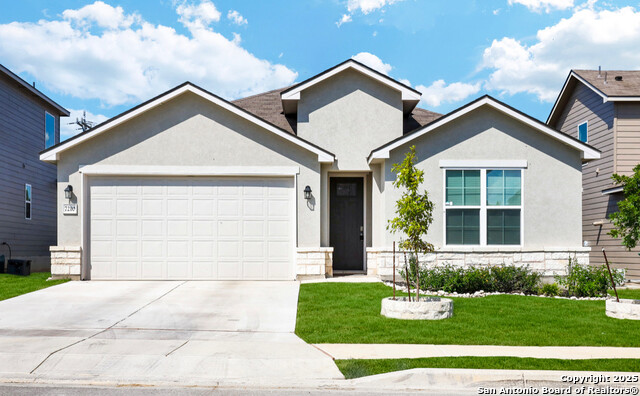
Would you like to sell your home before you purchase this one?
Priced at Only: $475,000
For more Information Call:
Address: 7210 Walkers, San Antonio, TX 78233
Property Location and Similar Properties
- MLS#: 1851768 ( Single Residential )
- Street Address: 7210 Walkers
- Viewed: 171
- Price: $475,000
- Price sqft: $208
- Waterfront: No
- Year Built: 2021
- Bldg sqft: 2284
- Bedrooms: 4
- Total Baths: 3
- Full Baths: 2
- 1/2 Baths: 1
- Garage / Parking Spaces: 2
- Days On Market: 174
- Additional Information
- County: BEXAR
- City: San Antonio
- Zipcode: 78233
- Subdivision: Skybrooke
- Elementary School: Royal Ridge
- Middle School: Ed White
- High School: Roosevelt
- Provided by: Regist Real Estate LLC
- Contact: Antonio Regist
- (210) 418-9882

- DMCA Notice
-
DescriptionThis home has all the Bells & Whistles! Wood Tile Flooring throughout the home with the Exception of the Bedrooms & Study. Barn Door in the Hallway where the 4th Bedroom is located, Half Bath and Built In Drop Zone as you enter from the Garage. Gourmet Kitchen with 42" Soft Close Cabinets, Gas Cooking, Quartz Counter Tops, Tons of Cabinets, & Pantry. Across from the Kitchen you have a Desk Workstation. Master Bedroom with Plenty of space for that King Size Bed, Luxurious Master Bath with a Large Walk in Shower. Lots of Energy Features, Tankless Water Heater, Low E Windows, Open Cell Spray Foam insulation in the Attic, Pentair Water Treatment System, Epoxy Finished Garage Flooring with a Folding Murphy Bar, Flat Screen TV and a 1.5 Ton Wall Mounted Heat Pump System in the Garage. Amazon Built in Drop Box at the Front Entry. This is a Must See Home!
Payment Calculator
- Principal & Interest -
- Property Tax $
- Home Insurance $
- HOA Fees $
- Monthly -
Features
Building and Construction
- Builder Name: View Homes
- Construction: Pre-Owned
- Exterior Features: Stone/Rock, Stucco, Cement Fiber
- Floor: Carpeting, Other
- Foundation: Slab
- Kitchen Length: 15
- Roof: Composition
- Source Sqft: Appsl Dist
School Information
- Elementary School: Royal Ridge
- High School: Roosevelt
- Middle School: Ed White
Garage and Parking
- Garage Parking: Two Car Garage
Eco-Communities
- Water/Sewer: Water System, Sewer System, City
Utilities
- Air Conditioning: One Central
- Fireplace: Not Applicable
- Heating Fuel: Electric, Natural Gas
- Heating: Central
- Window Coverings: Some Remain
Amenities
- Neighborhood Amenities: Jogging Trails
Finance and Tax Information
- Days On Market: 162
- Home Owners Association Fee: 300
- Home Owners Association Frequency: Annually
- Home Owners Association Mandatory: Mandatory
- Home Owners Association Name: SKYBROOKE HOA
- Total Tax: 881726
Rental Information
- Currently Being Leased: Yes
Other Features
- Contract: Exclusive Right To Sell
- Instdir: Toepperwein rd to Forest Bluff Rd, To Walkers Loop
- Interior Features: One Living Area, Eat-In Kitchen, Breakfast Bar, Walk-In Pantry, Study/Library, Utility Room Inside, 1st Floor Lvl/No Steps, Walk in Closets
- Legal Description: Cb 5049K (Skybrooke Subd), Block 2 Lot 6 2021-New Per Plat 2
- Occupancy: Tenant
- Ph To Show: SHOWINGTIME
- Possession: Closing/Funding
- Style: One Story
- Views: 171
Owner Information
- Owner Lrealreb: No
Similar Properties
Nearby Subdivisions
Antonio Highlands
Arborstone
Comanche Ridge
El Dorado
Falcon Crest
Falcon Ridge
Feather Ridge
Green Ridge
Green Ridge North
Greenridge North
High Country
Lakespur
Larkspur
Loma Verde
Loma Vista
Meadow Grove
Monterrey Village
Morningside
Morningside Park
Park North
Park North/old Farm
Raintree
Raintree/antonio Hghlnds
Robards
Sierra North
Skybrooke
The Hills
The Hills Of El Dora
The Hills/sierra North
Valencia
Valencia Ne
Valley Forge
Vista Ridge
Woodstone
Woodstone South Bl 16282 Un 2

- Antonio Ramirez
- Premier Realty Group
- Mobile: 210.557.7546
- Mobile: 210.557.7546
- tonyramirezrealtorsa@gmail.com



