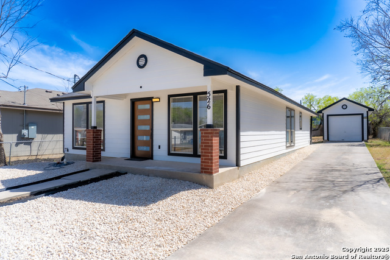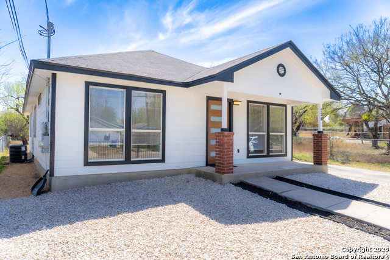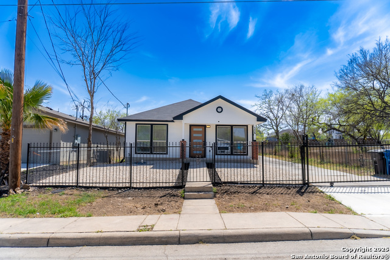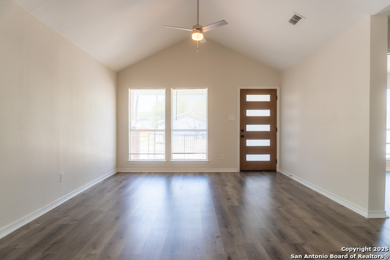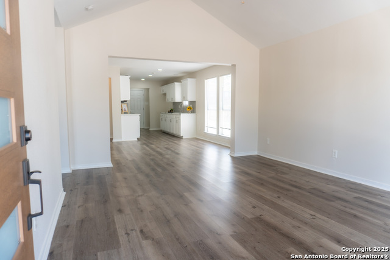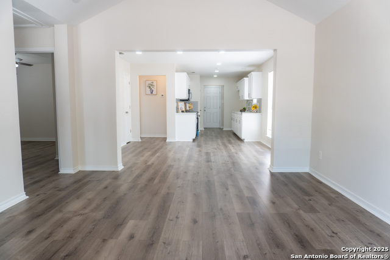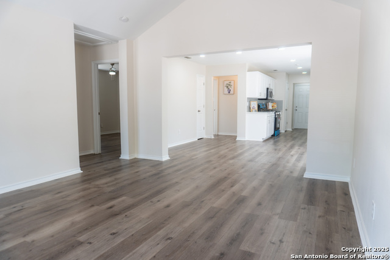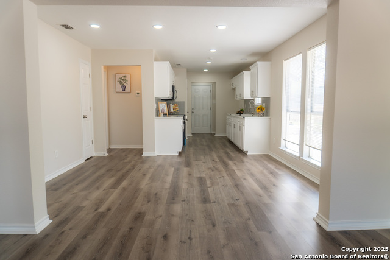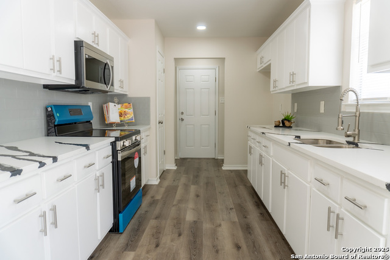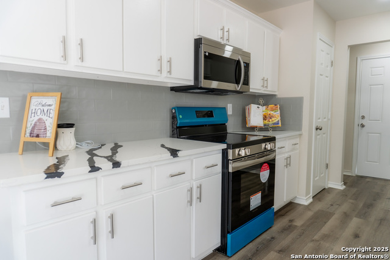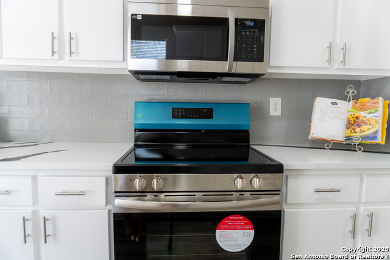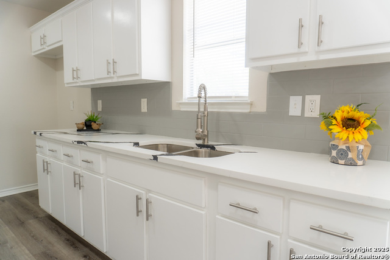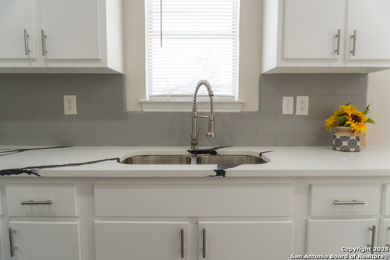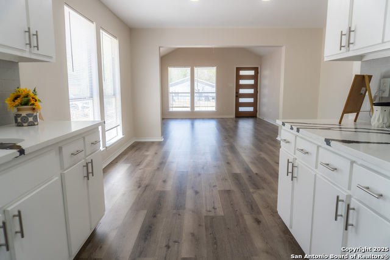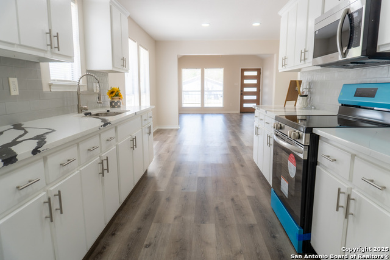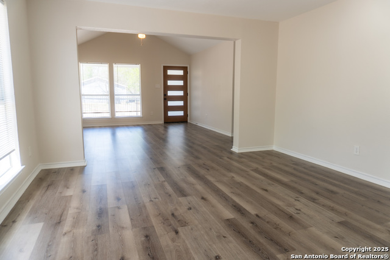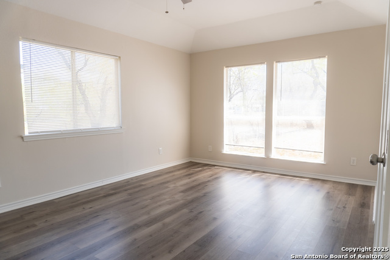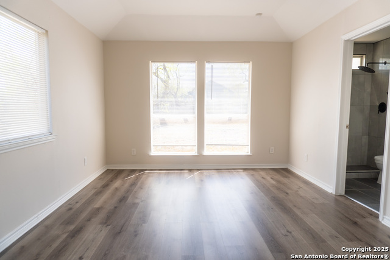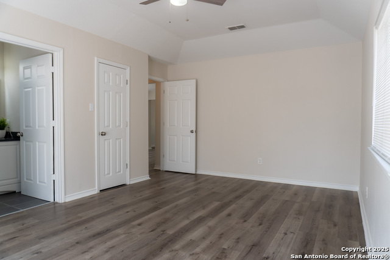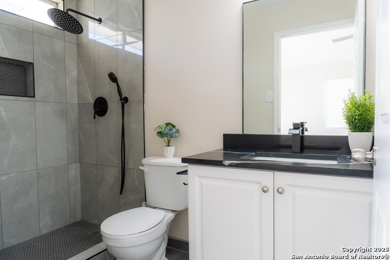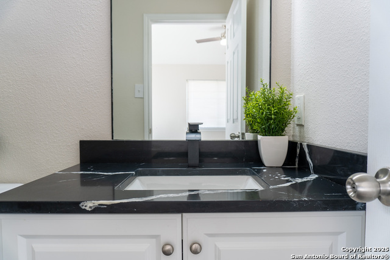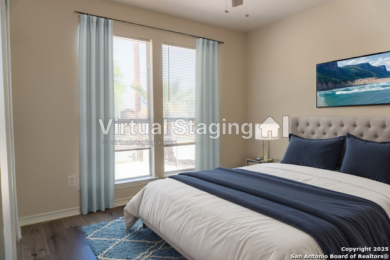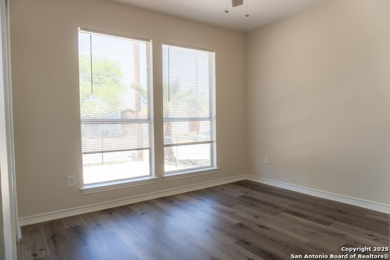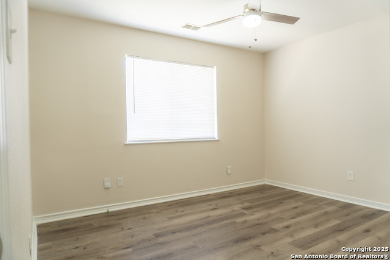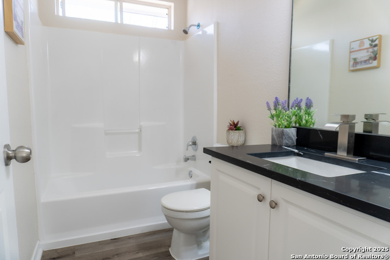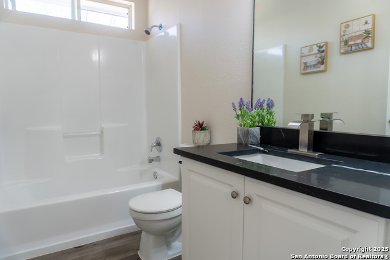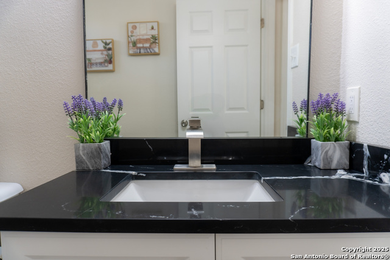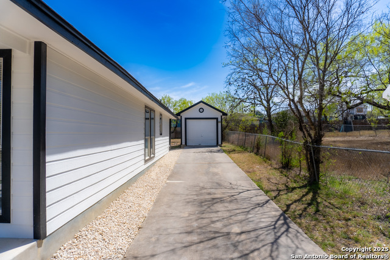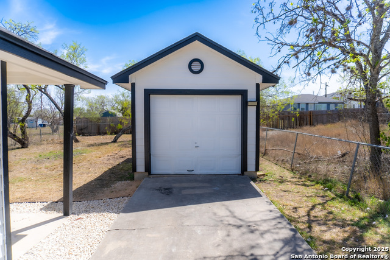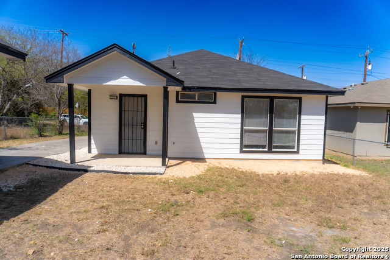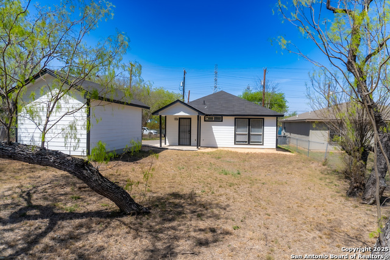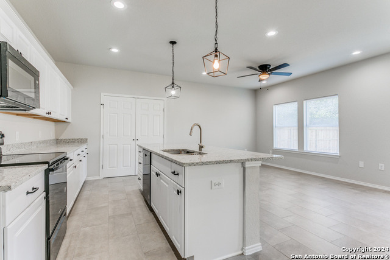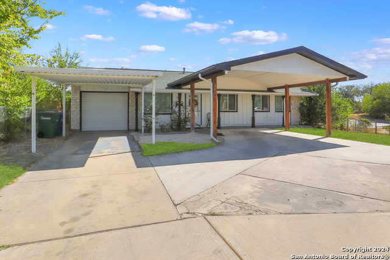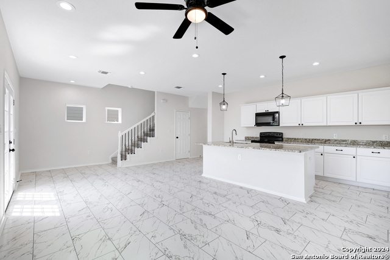526 J St , San Antonio, TX 78220
Property Photos
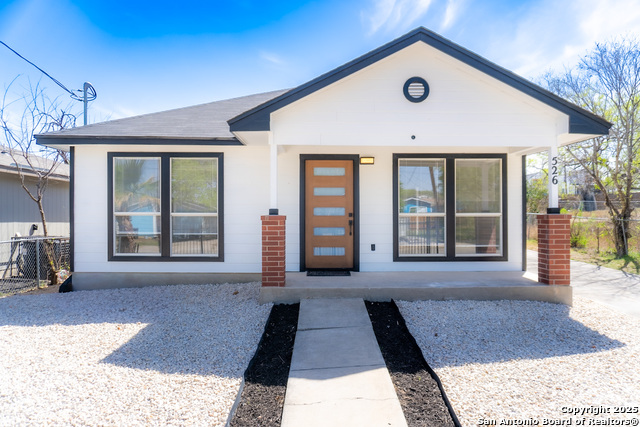
Would you like to sell your home before you purchase this one?
Priced at Only: $218,000
For more Information Call:
Address: 526 J St , San Antonio, TX 78220
Property Location and Similar Properties
- MLS#: 1851730 ( Single Residential )
- Street Address: 526 J St
- Viewed: 1
- Price: $218,000
- Price sqft: $177
- Waterfront: No
- Year Built: 1998
- Bldg sqft: 1233
- Bedrooms: 3
- Total Baths: 2
- Full Baths: 2
- Garage / Parking Spaces: 1
- Days On Market: 14
- Additional Information
- County: BEXAR
- City: San Antonio
- Zipcode: 78220
- Subdivision: Wheatley Heights
- District: San Antonio I.S.D.
- Elementary School: Gates
- Middle School: Davis
- High School: Sam Houston
- Provided by: Premier Realty Group
- Contact: Sandra Rincand-Idrogo
- (210) 380-6601

- DMCA Notice
-
DescriptionWelcome to this newly renovated move in ready home. This single level home showcases two spacious bedrooms, including a generous owner's suite with an ensuite bathroom, a spacious open floorplan shared between the living room and spacious eat in kitchen for easy entertaining. The kitchen offers quartz countertops, a subway tile backsplash and brand new appliances. Laminate flooring throughout the home, beautifully updated bathrooms, freshly painted interior and exterior, and new roof. With a spacious backyard on a 0.17 acre lot perfect for outdoor gatherings, a detached 1 car garage, oversized parking pad, and no HOA. 5 minutes from the Frost Center, 10 minutes from Downtown San Antonio and easy access to I10. Schedule your showing today!
Buyer's Agent Commission
- Buyer's Agent Commission: 3.00%
- Paid By: Seller
- Compensation can only be paid to a Licensed Real Estate Broker
Payment Calculator
- Principal & Interest -
- Property Tax $
- Home Insurance $
- HOA Fees $
- Monthly -
Features
Building and Construction
- Apprx Age: 27
- Builder Name: Unknown
- Construction: Pre-Owned
- Exterior Features: Siding
- Floor: Ceramic Tile, Laminate
- Foundation: Slab
- Kitchen Length: 14
- Other Structures: None
- Roof: Composition
- Source Sqft: Appsl Dist
Land Information
- Lot Improvements: Street Paved
School Information
- Elementary School: Gates
- High School: Sam Houston
- Middle School: Davis
- School District: San Antonio I.S.D.
Garage and Parking
- Garage Parking: One Car Garage, Detached
Eco-Communities
- Water/Sewer: Water System, Sewer System, City
Utilities
- Air Conditioning: One Central
- Fireplace: Not Applicable
- Heating Fuel: Electric
- Heating: Central
- Recent Rehab: Yes
- Utility Supplier Elec: CPS
- Utility Supplier Gas: N/A
- Utility Supplier Grbge: CITY
- Utility Supplier Other: AT&T
- Utility Supplier Sewer: SAWS
- Utility Supplier Water: SAWS
- Window Coverings: All Remain
Amenities
- Neighborhood Amenities: None
Finance and Tax Information
- Home Faces: North
- Home Owners Association Mandatory: None
- Total Tax: 4420
Rental Information
- Currently Being Leased: No
Other Features
- Block: 20
- Contract: Exclusive Right To Sell
- Instdir: From Downtown take I10 East, Take the Roland/ I87 exit, make a left onto Hampton St, then a right onto J St, home is on the right.
- Interior Features: One Living Area, Eat-In Kitchen, Open Floor Plan, Cable TV Available, High Speed Internet, All Bedrooms Downstairs, Laundry Main Level, Telephone, Walk in Closets
- Legal Desc Lot: 10
- Legal Description: Ncb 10295 Blk 20 Lot 10
- Occupancy: Vacant
- Ph To Show: 2102222227
- Possession: Closing/Funding
- Style: One Story, Traditional
Owner Information
- Owner Lrealreb: No
Similar Properties
Nearby Subdivisions
Cherry Hills
City St. Hedwig Ac. (ec)
Coliseum Oaks
Dellcrest
Dellcrest Park
Denver Heights
Eastwood Village
Huntleigh Park
Katy Way
Lincolnshire/willow Pk
N A
Ncb 10743
Rice Road
Ridge Creek
Rosillo Creek
Rosillo Creek Unit 1
Rosillo Ranch
Royal View
St Hedwig Addition
Uecker Tract 1
Wheatley Heights
Wheatly Heights
Willow Park

- Antonio Ramirez
- Premier Realty Group
- Mobile: 210.557.7546
- Mobile: 210.557.7546
- tonyramirezrealtorsa@gmail.com



