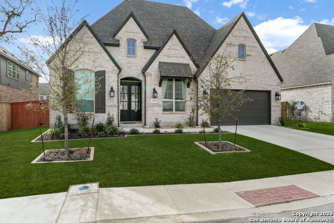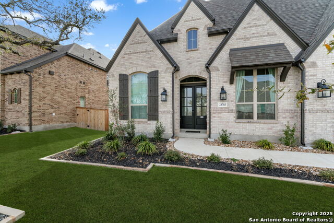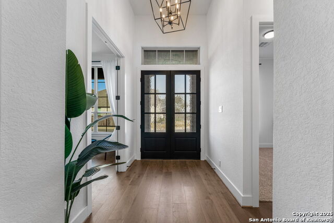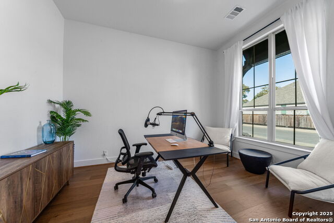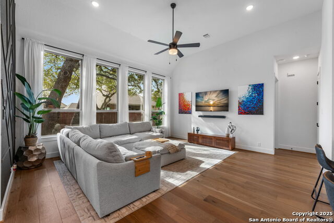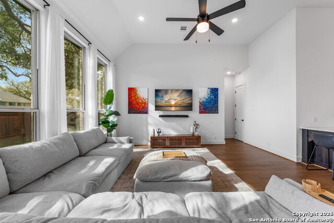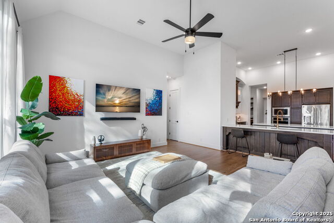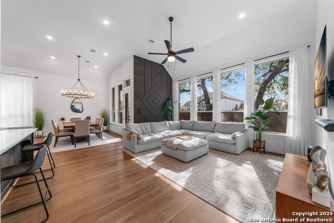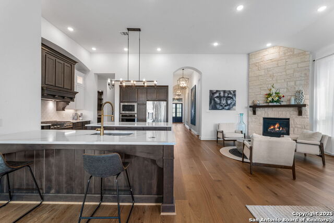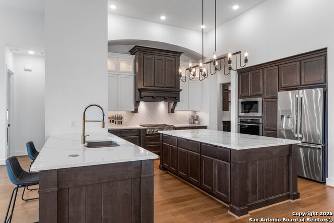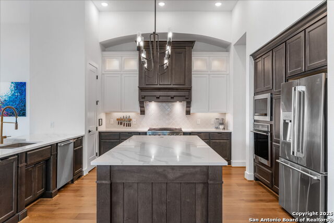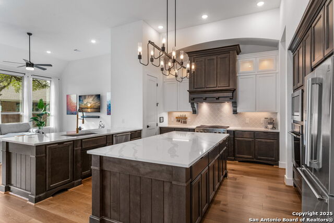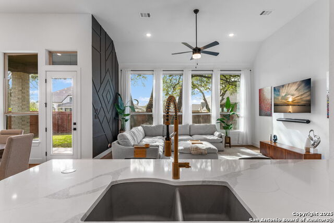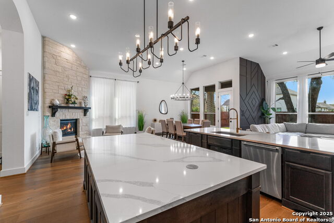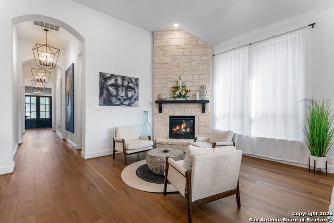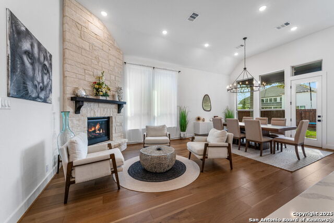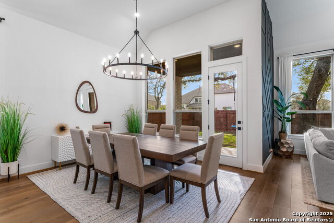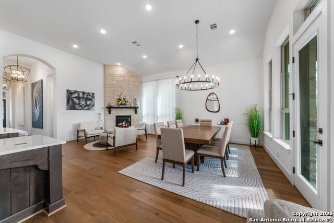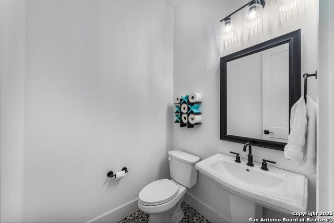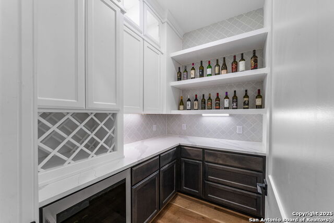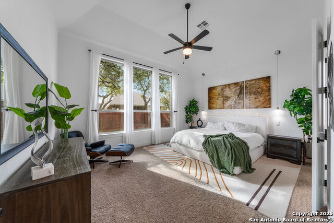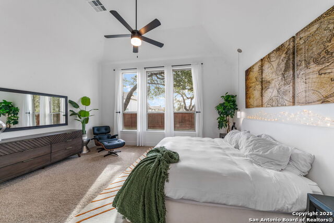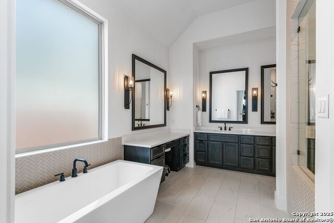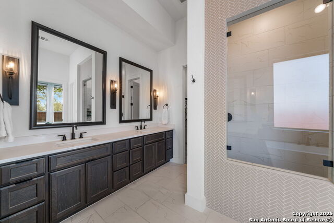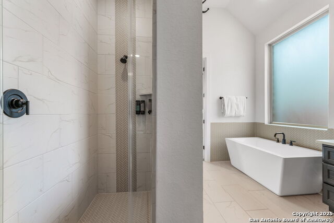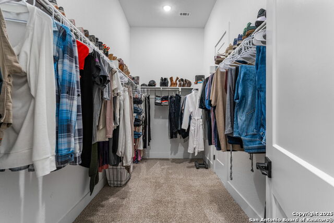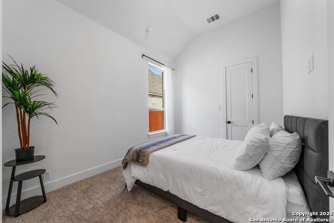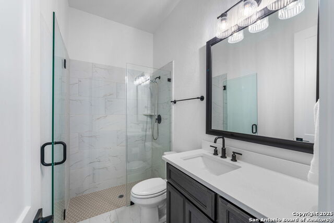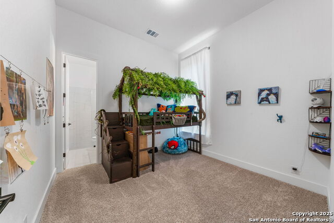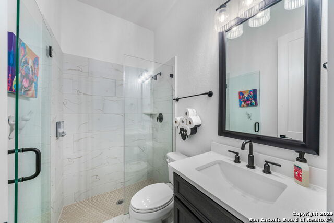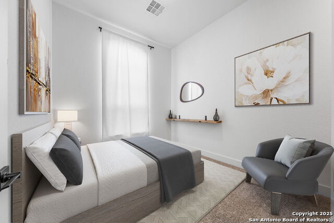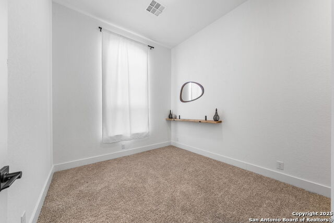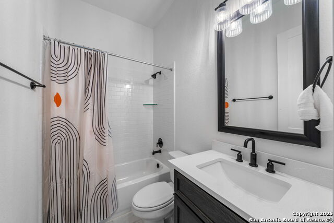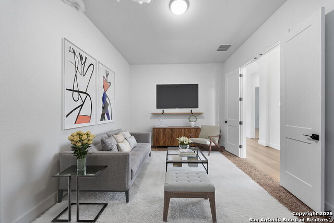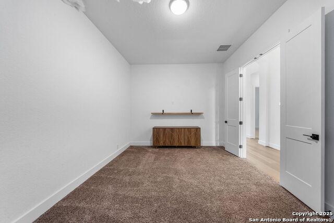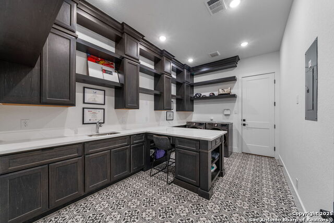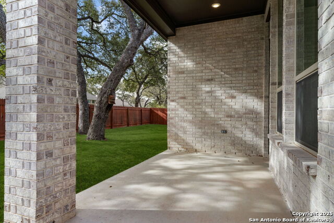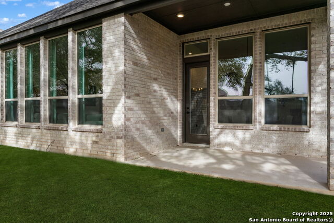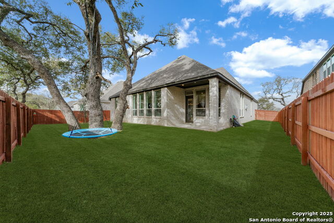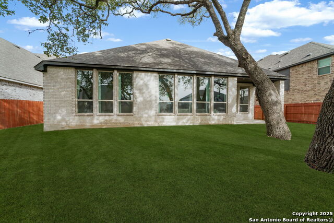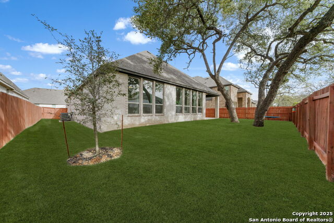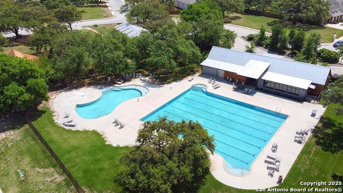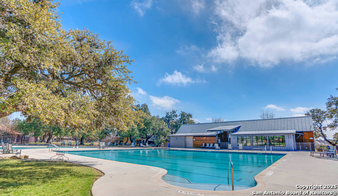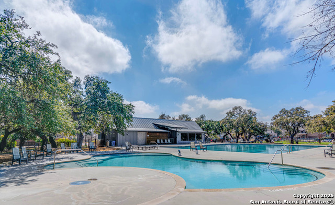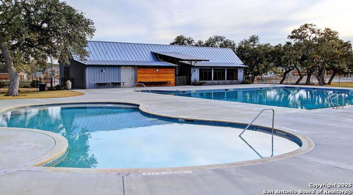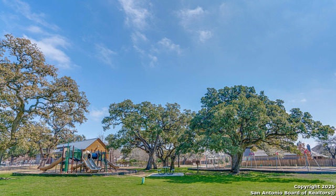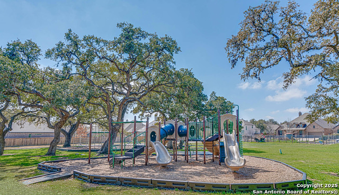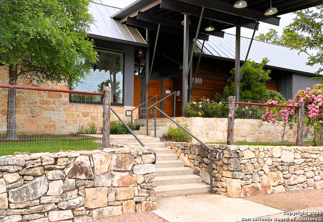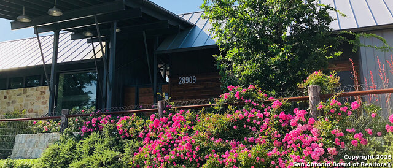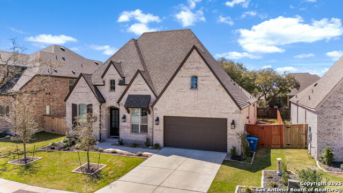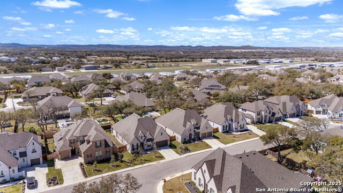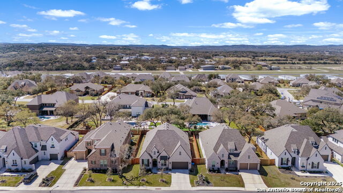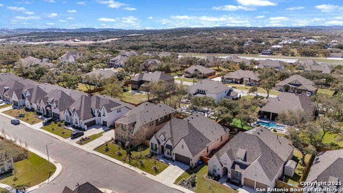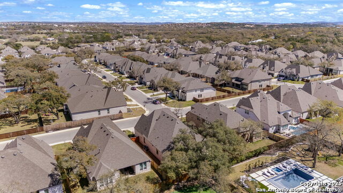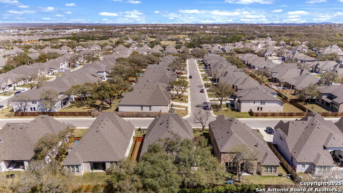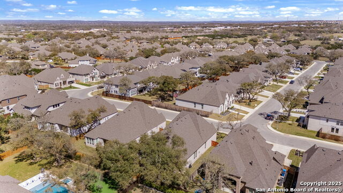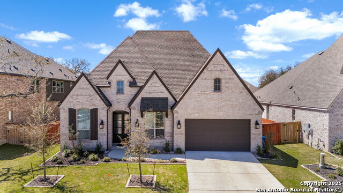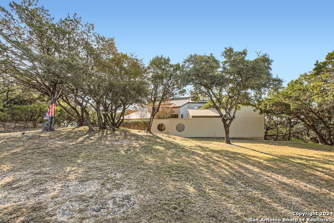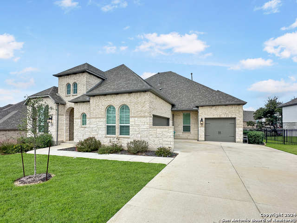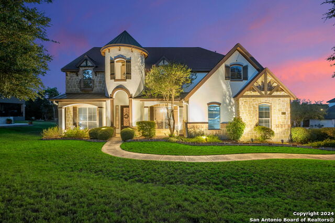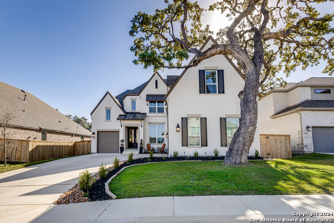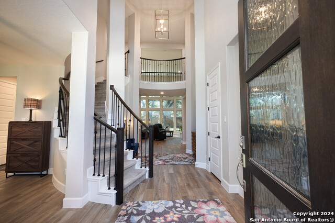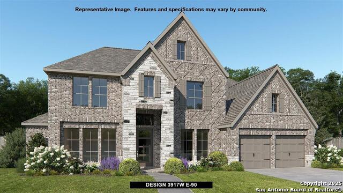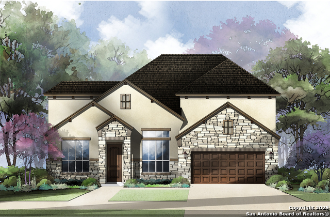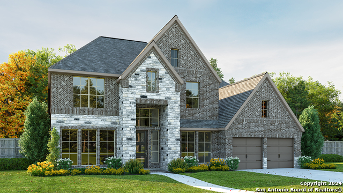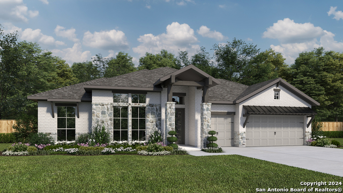28703 Lucille Pl, Boerne, TX 78006
Property Photos
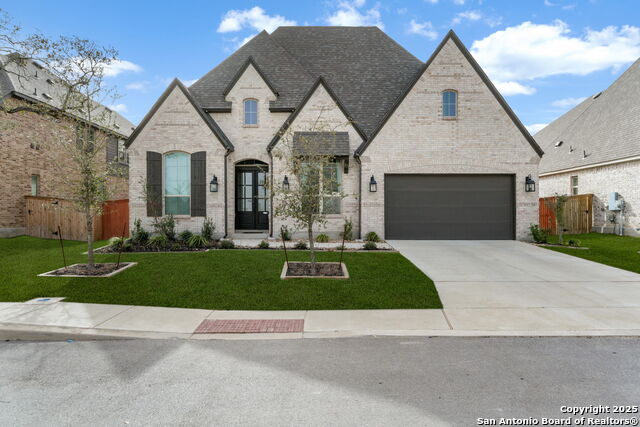
Would you like to sell your home before you purchase this one?
Priced at Only: $840,000
For more Information Call:
Address: 28703 Lucille Pl, Boerne, TX 78006
Property Location and Similar Properties
- MLS#: 1851702 ( Single Residential )
- Street Address: 28703 Lucille Pl
- Viewed: 1
- Price: $840,000
- Price sqft: $266
- Waterfront: No
- Year Built: 2023
- Bldg sqft: 3153
- Bedrooms: 4
- Total Baths: 4
- Full Baths: 4
- Garage / Parking Spaces: 2
- Days On Market: 10
- Additional Information
- County: KENDALL
- City: Boerne
- Zipcode: 78006
- Subdivision: Balcones Creek
- District: Boerne
- Elementary School: Viola Wilson
- Middle School: Boerne Middle S
- Provided by: Keller Williams Boerne
- Contact: Dainelle Scott

- DMCA Notice
-
DescriptionWelcome to this beautifully designed 4 bedroom, 4 bathroom Highland Home, offering the perfect blend of traditional charm and modern sophistication. This one level brick beauty boasts wood floors throughout, an extended primary suite, and an expansive outdoor living space, perfect for both relaxing and entertaining. Step inside to find an open, airy floor plan featuring a white and gray color palette, highlighted by custom white cabinetry, a light gray kitchen island, and a bright, inviting living area with a painted white fireplace. The gourmet kitchen is a chef's dream, with double ovens and ample storage space. With a dedicated office and a media room, this home provides plenty of space for both work and play. The oversized laundry room is a standout, offering spacious built in cabinetry for all your organizational needs. Every inch of this home has been thoughtfully crafted, from the high end carpeting and tiles to the sophisticated design elements throughout.
Payment Calculator
- Principal & Interest -
- Property Tax $
- Home Insurance $
- HOA Fees $
- Monthly -
Features
Building and Construction
- Builder Name: Highland Homes
- Construction: Pre-Owned
- Exterior Features: 1 Side Masonry, 4 Sides Masonry, Brick
- Floor: Carpeting, Ceramic Tile, Wood
- Foundation: Slab
- Kitchen Length: 20
- Roof: Composition
- Source Sqft: Appsl Dist
Land Information
- Lot Description: Level, Mature Trees (ext feat)
- Lot Dimensions: 70x120
- Lot Improvements: Curbs, Private Road, Sidewalks, Street Gutters, Street Paved, Streetlights
School Information
- Elementary School: Viola Wilson
- Middle School: Boerne Middle S
- School District: Boerne
Garage and Parking
- Garage Parking: Attached, Tandem, Two Car Garage
Eco-Communities
- Energy Efficiency: 16+ SEER AC, Ceiling Fans, Double Pane Windows, Energy Star Appliances, Low E Windows, Programmable Thermostat, Radiant Barrier, Tankless Water Heater, Variable Speed HVAC
- Green Certifications: Build San Antonio Green, Energy Star Certified, HERS 0-85
- Water/Sewer: Sewer System, City
Utilities
- Air Conditioning: One Central, Two Central, Zoned
- Fireplace: One, Living Room, Gas Logs Included, Gas
- Heating Fuel: Electric
- Heating: Central
- Recent Rehab: No
- Utility Supplier Elec: CPS
- Utility Supplier Gas: CPS
- Utility Supplier Grbge: Republic
- Utility Supplier Other: GVTC
- Utility Supplier Sewer: SAWS
- Utility Supplier Water: SAWS
- Window Coverings: All Remain
Amenities
- Neighborhood Amenities: Controlled Access, Pool, Clubhouse, Park/Playground
Finance and Tax Information
- Home Owners Association Fee: 225
- Home Owners Association Frequency: Quarterly
- Home Owners Association Mandatory: Mandatory
- Home Owners Association Name: BALCONES HOMEOWNERS ASSOCIATION
- Total Tax: 14558
Rental Information
- Currently Being Leased: No
Other Features
- Block: 16
- Contract: Exclusive Right To Sell
- Instdir: From the Main entrance gate on Paloma Oak, follow the road around the amenities center and take a left onto Benedikt Path. Turn Right on Deidehban Dr and left onto Lucille Pl.
- Interior Features: 1st Floor Lvl/No Steps, All Bedrooms Downstairs, Game Room, High Ceilings, Laundry Main Level, Laundry Room, Media Room, Open Floor Plan, Secondary Bedroom Down, Study/Library, Two Eating Areas, Two Living Area, Utility Room Inside, Walk in Closets, Walk-In Pantry
- Legal Desc Lot: 34
- Legal Description: Cb 4707H (Holman Acres), Block 16 Lot 34 2023- New Per Plat
- Occupancy: Owner
- Ph To Show: 2102222227
- Possession: Closing/Funding
- Style: One Story, Traditional, Texas Hill Country
Owner Information
- Owner Lrealreb: No
Similar Properties
Nearby Subdivisions
(cobcentral) City Of Boerne Ce
Anaqua Springs Ranch
Balcones Creek
Bent Tree
Bentwood
Bergenplatz Ranches
Bisdn
Bluegrass
Boerne
Boerne Crossing
Boerne Heights
Caliza Reserve
Champion Heights - Kendall Cou
Chaparral Creek
Cibolo Crossing
Cibolo Oaks Landing
City
Cordillera Ranch
Corley Farms
Cottages On Oak Park
Country Bend
Coveney Ranch
Creekside
Cypress Bend On The Guadalupe
Diamond Ridge
Dienger Addition
Dietert
Dove Country Farm
Durango Reserve
Eastland Terr/boerne
English Oaks
Esperanza
Esperanza - Kendall County
Esperanza Ph 1
Fox Falls
Friendly Hills
Garden Estates
George's Ranch
Greco Bend
Green Meadows
Hidden Oaks
High Point Ranch Subdivision
Highland Park
Highlands Ranch
Hill View Acres
Indian Acres
Inspiration Hill # 2
Inspiration Hills
Irons & Grahams Addition
Kendall Creek Estates
Kendall Woods Estate
Kendall Woods Estates
La Cancion
Lake Country
Lakeside Acres
Limestone Ranch
Menger Springs
Miralomas
Miralomas Garden Homes Unit 1
Moosehead Manor
N/a
Na
Not In Defined Subdivision
Oak Park
Oak Park Addition
Oak Park Cottages
Out/comfort
Out/kendall Co.
Overlook At Creekside Unit 2
Pecan Springs
Platten Creek
Pleasant Valley
Ranger Creek
Regency At Esperanza
Regency At Esperanza - Flamenc
Regency At Esperanza Sardana
Regent Park
River Mountain Ranch
River Trail
River View
Rolling Acres
Rosewood Gardens
Sabinas Creek Ranch
Sabinas Creek Ranch Phase 2
Saddle Club Estates
Saddlehorn
Scenic Crest
Schertz Addition
Serenity Oaks Estates
Shadow Valley Ranch
Shoreline Park
Silver Hills
Skyview Acres
Sonderland
Southern Oaks
Springs Of Cordillera Ranch
Stonegate
Sundance Ranch
Sunrise
Tapatio Springs
The Crossing
The Heartland At Tapatio Sprin
The Ranches At Creekside
The Reserve At Saddlehorn
The Villas At Hampton Place
The Woods
The Woods Of Boerne Subdivisio
The Woods Of Frederick Creek
Threshold Ranch
Trails Of Herff Ranch
Trailwood
Twin Canyon Ranch
Villas At Hampton Place
Waterstone
Windmill Ranch
Windwood Es
Woods Of Frederick Creek
Woodside Village

- Antonio Ramirez
- Premier Realty Group
- Mobile: 210.557.7546
- Mobile: 210.557.7546
- tonyramirezrealtorsa@gmail.com



