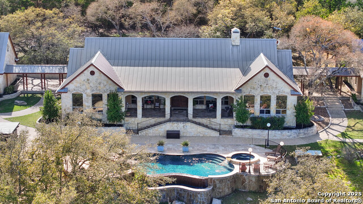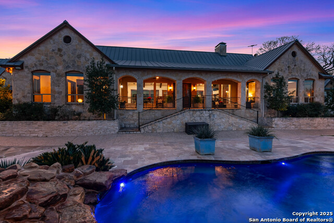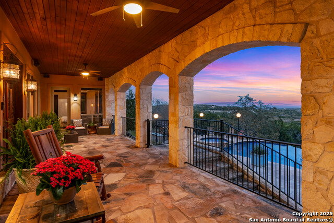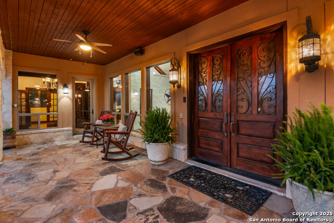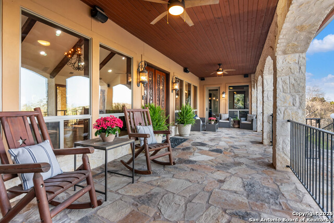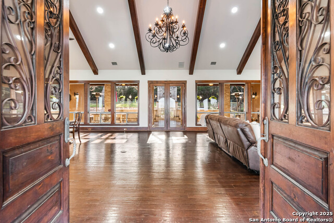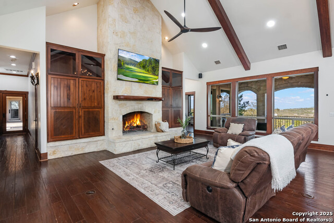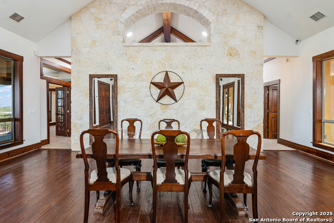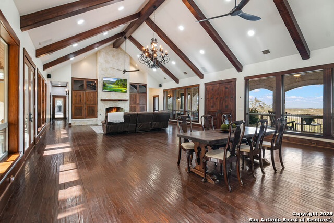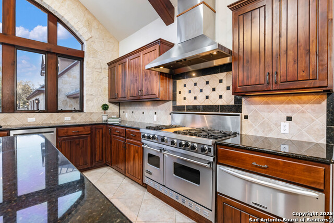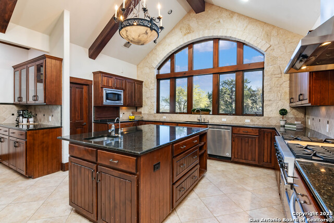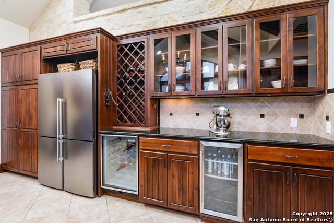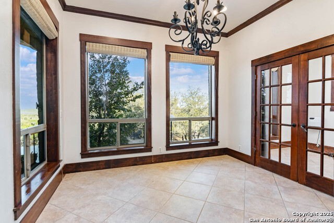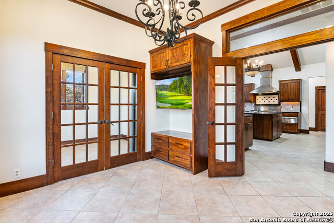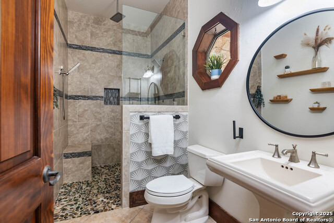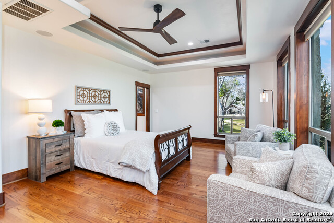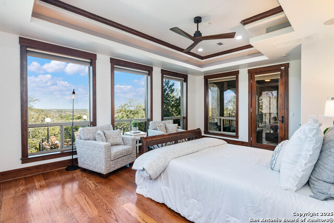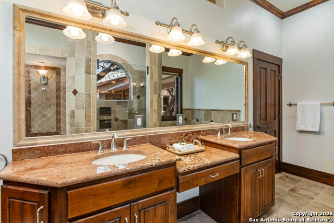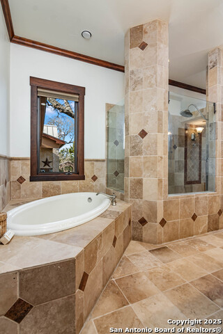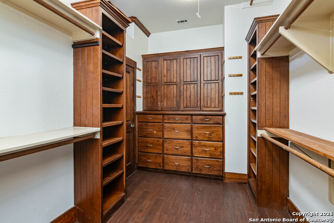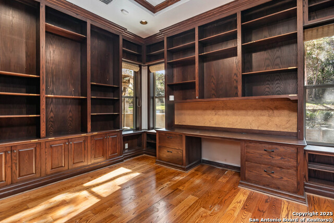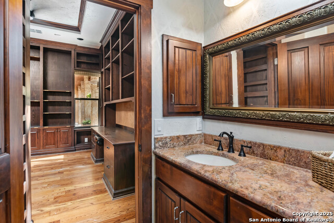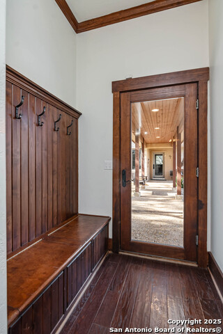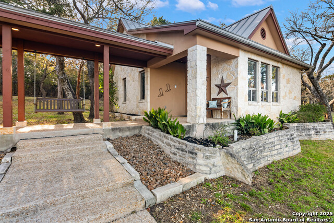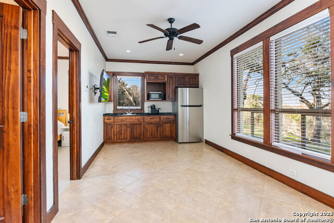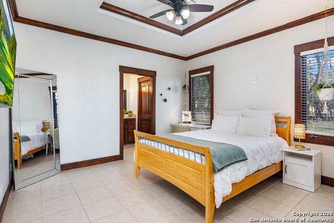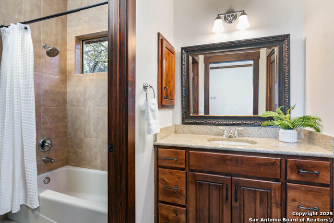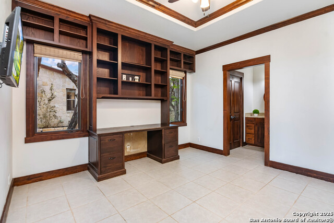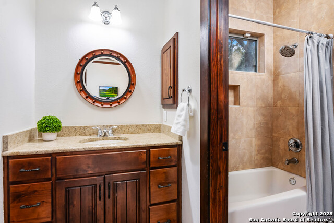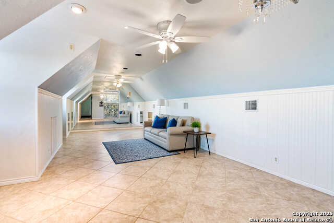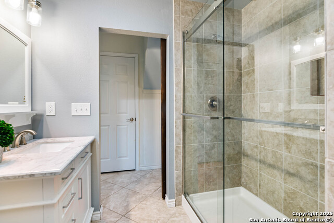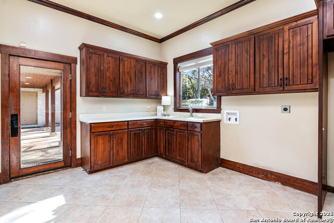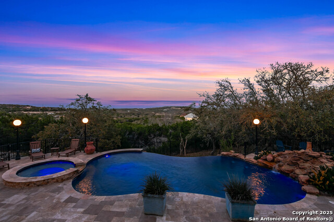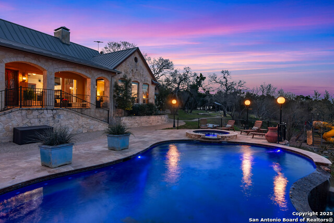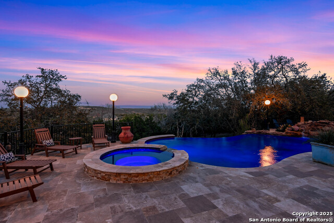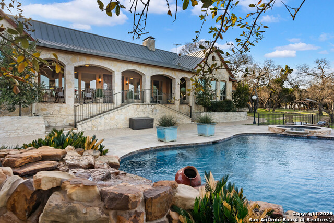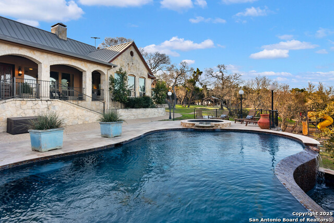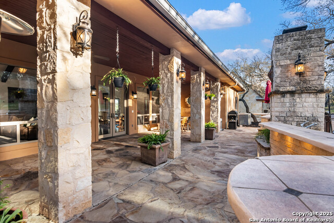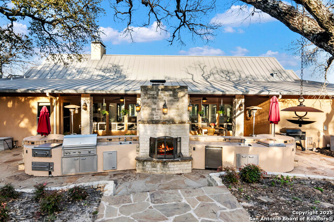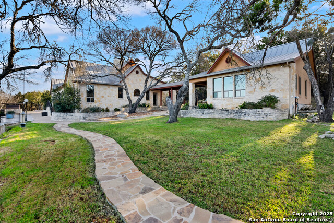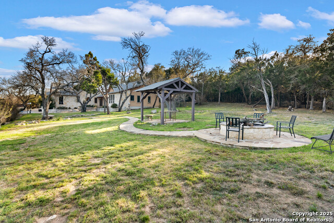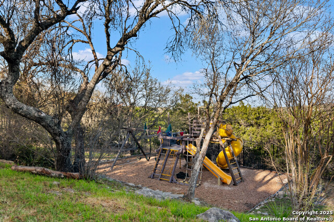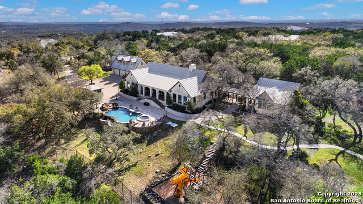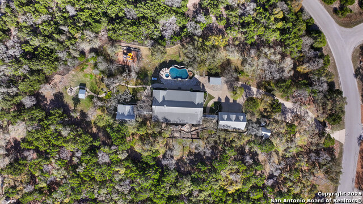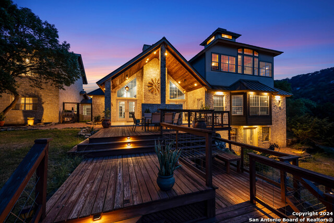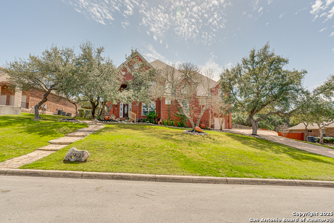317 Canyon Trl, Boerne, TX 78006
Property Photos
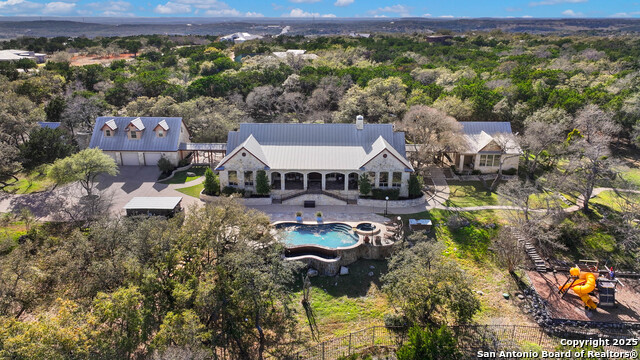
Would you like to sell your home before you purchase this one?
Priced at Only: $1,385,000
For more Information Call:
Address: 317 Canyon Trl, Boerne, TX 78006
Property Location and Similar Properties
- MLS#: 1851687 ( Single Residential )
- Street Address: 317 Canyon Trl
- Viewed: 2
- Price: $1,385,000
- Price sqft: $284
- Waterfront: No
- Year Built: 2002
- Bldg sqft: 4882
- Bedrooms: 4
- Total Baths: 6
- Full Baths: 6
- Garage / Parking Spaces: 3
- Days On Market: 13
- Additional Information
- County: KENDALL
- City: Boerne
- Zipcode: 78006
- Subdivision: Coveney Ranch
- District: Boerne
- Elementary School: Herff
- Middle School: Voss Middle School
- High School: Boerne
- Provided by: eXp Realty
- Contact: Rebekah Surber
- (210) 906-7709

- DMCA Notice
-
DescriptionNestled within the exclusive gated community of Coveney Ranch, this exquisite Hill Country estate offers a private retreat like no other. Set amidst a park like landscape beneath a canopy of majestic oaks, the property boasts breathtaking long range Hill Country views and unparalleled privacy. Designed for both luxury and comfort, this thoughtfully crafted home is filled with natural light, highlighting the stunning lodge style great room with soaring ceilings and warm, inviting finishes. The main house features two well appointed rooms a serene primary suite with picturesque views and a secondary bedroom that can serve as either a private guest retreat or a dedicated home office. The detached guest house provides its own private oasis, offering two spacious bedrooms each with an en suite bath along with a comfortable living room and a well equipped kitchenette with a sink, microwave, and full size refrigerator. Additionally, the expansive game room offers incredible versatility, perfect for entertaining or converting into a garage apartment with its own spacious full bath. Outdoor living is equally impressive, with two covered areas, a fully equipped outdoor kitchen and bar, and a striking negative edge pool that perfectly frames the breathtaking Hill Country views. Nearly every room in the home is designed to capture the stunning surroundings, ensuring uninterrupted views throughout. For those with a passion for gardening, four raised garden beds are ready for planting ideal for growing flowers, herbs, or vegetables. Fully fenced, this estate offers an unmatched blend of luxury, tranquility, and Hill Country charm.
Payment Calculator
- Principal & Interest -
- Property Tax $
- Home Insurance $
- HOA Fees $
- Monthly -
Features
Building and Construction
- Apprx Age: 23
- Builder Name: UKNOWN
- Construction: Pre-Owned
- Exterior Features: 4 Sides Masonry, Stone/Rock
- Floor: Carpeting, Ceramic Tile, Wood
- Foundation: Slab
- Kitchen Length: 18
- Roof: Metal
- Source Sqft: Appsl Dist
Land Information
- Lot Description: Bluff View, County VIew, 2 - 5 Acres, Mature Trees (ext feat), Gently Rolling, Xeriscaped
- Lot Improvements: Street Paved, Asphalt
School Information
- Elementary School: Herff
- High School: Boerne
- Middle School: Voss Middle School
- School District: Boerne
Garage and Parking
- Garage Parking: Three Car Garage
Eco-Communities
- Water/Sewer: Private Well, Septic, Aerobic Septic
Utilities
- Air Conditioning: Three+ Central
- Fireplace: Living Room
- Heating Fuel: Electric
- Heating: Central, 3+ Units
- Utility Supplier Elec: Perdenales E
- Utility Supplier Gas: Low Price
- Utility Supplier Grbge: Waste Conn
- Utility Supplier Other: GVTC
- Utility Supplier Sewer: Septic
- Utility Supplier Water: Well
- Window Coverings: All Remain
Amenities
- Neighborhood Amenities: Controlled Access, Park/Playground, Lake/River Park
Finance and Tax Information
- Home Owners Association Fee: 1110
- Home Owners Association Frequency: Annually
- Home Owners Association Mandatory: Mandatory
- Home Owners Association Name: COVENEY RANCH HOA
- Total Tax: 20837
Rental Information
- Currently Being Leased: No
Other Features
- Contract: Exclusive Right To Sell
- Instdir: I-10 north to Boerne. Take the Main Street exit. Turn right on Hwy. 46. Turn left on Coveney Trail. Left on Canyon Trail. The home will be on your right.
- Interior Features: One Living Area, Liv/Din Combo, Eat-In Kitchen, Two Eating Areas, Island Kitchen, Breakfast Bar, Walk-In Pantry, Study/Library, Game Room, Utility Room Inside, Secondary Bedroom Down, 1st Floor Lvl/No Steps, High Ceilings, Open Floor Plan, Cable TV Available, High Speed Internet, All Bedrooms Downstairs, Laundry Main Level, Laundry Lower Level, Laundry Room, Telephone, Walk in Closets
- Legal Desc Lot: 33
- Legal Description: Coveney Ranch Subdiv Unit #1 Blk 3 Lot 33, 3.69 Acres
- Occupancy: Vacant
- Ph To Show: 210-222-2227
- Possession: Closing/Funding
- Style: One Story, Traditional
Owner Information
- Owner Lrealreb: No
Similar Properties
Nearby Subdivisions
(cobcentral) City Of Boerne Ce
(smdy Area) Someday Area
Anaqua Springs Ranch
Balcones Creek
Bent Tree
Bentwood
Bergenplatz Ranches
Bisdn
Bluegrass
Boerne
Boerne Crossing
Boerne Heights
Caliza Reserve
Champion Heights - Kendall Cou
Chaparral Creek
Cheevers
Cibolo Crossing
Cibolo Oaks Landing
City
Cordillera Ranch
Corley Farms
Cottages On Oak Park
Country Bend
Coveney Ranch
Creekside
Cypress Bend On The Guadalupe
Diamond Ridge
Dienger Addition
Dietert
Dove Country Farm
Durango Reserve
Eastland Terr/boerne
Elm Springs
English Oaks
Esperanza
Esperanza - Kendall County
Esperanza Ph 1
Estancia
Fox Falls
Friendly Hills
Garden Estates
George's Ranch
Greco Bend
Green Meadows
Hidden Oaks
High Point Ranch Subdivision
Highland Park
Highlands Ranch
Hill View Acres
Indian Acres
Inspiration Hill # 2
Inspiration Hills
Irons & Grahams Addition
Kendall Creek Estates
Kendall Woods Estate
Kendall Woods Estates
La Cancion
Lake Country
Lakeside Acres
Limestone Ranch
Menger Springs
Miralomas
Miralomas Garden Homes Unit 1
Moosehead Manor
N/a
Na
Not In Defined Subdivision
Oak Park
Oak Park Addition
Oak Park Cottages
Out/comfort
Out/kendall Co.
Overlook At Creekside Unit 2
Pecan Springs
Platten Creek
Pleasant Valley
Ranger Creek
Regency At Esperanza
Regency At Esperanza - Flamenc
Regency At Esperanza Sardana
Regent Park
River Mountain Ranch
River View
Rolling Acres
Rosewood Gardens
Sabinas Creek Ranch
Sabinas Creek Ranch Phase 2
Saddle Club Estates
Saddlehorn
Scenic Crest
Schertz Addition
Serenity Oaks Estates
Shadow Valley Ranch
Shoreline Park
Silver Hills
Skyview Acres
Sonderland
Southern Oaks
Springs Of Cordillera Ranch
Stonegate
Sundance Ranch
Sunrise
Tapatio Springs
The Crossing
The Heartland At Tapatio Sprin
The Ranches At Creekside
The Reserve At Saddlehorn
The Villas At Hampton Place
The Woods
The Woods Of Boerne Subdivisio
The Woods Of Frederick Creek
Threshold Ranch
Trails Of Herff Ranch
Trailwood
Twin Canyon Ranch
Villas At Hampton Place
Waterstone
Windmill Ranch
Windwood Es
Woods Of Frederick Creek
Woodside Village

- Antonio Ramirez
- Premier Realty Group
- Mobile: 210.557.7546
- Mobile: 210.557.7546
- tonyramirezrealtorsa@gmail.com



