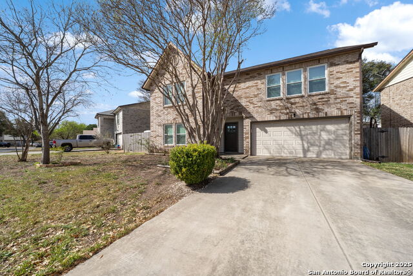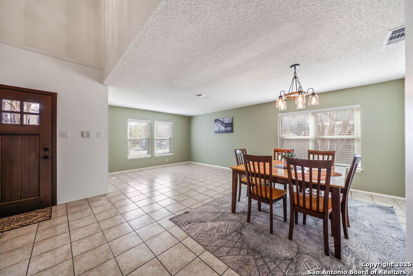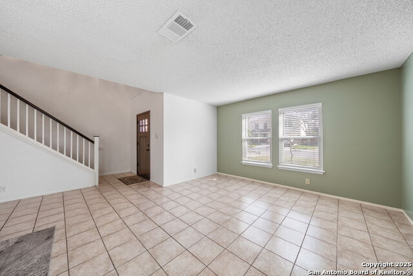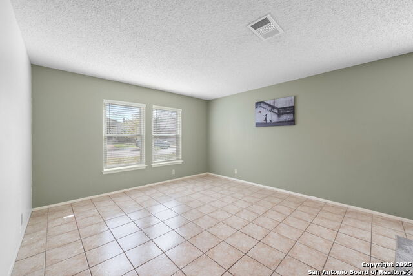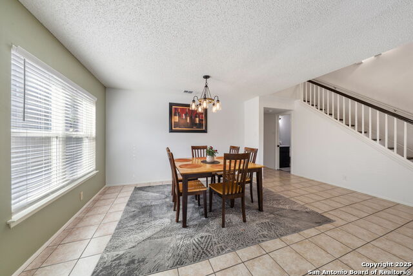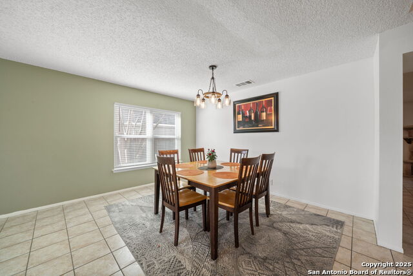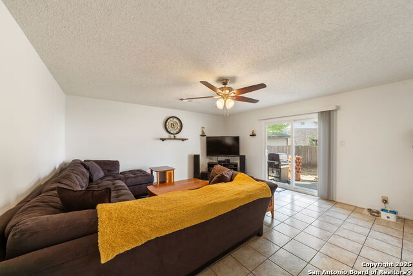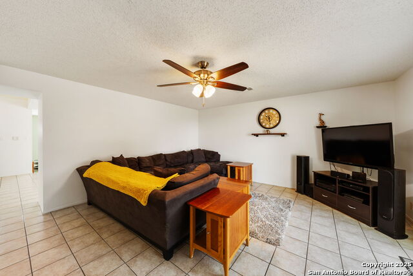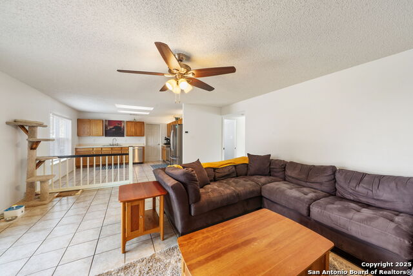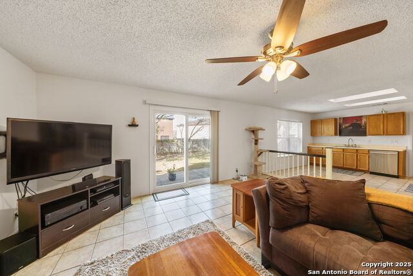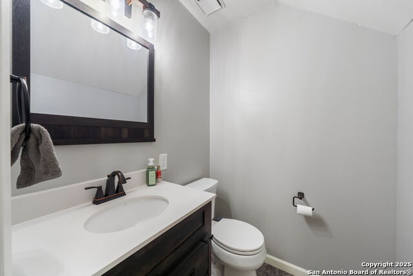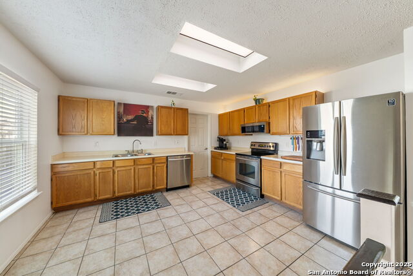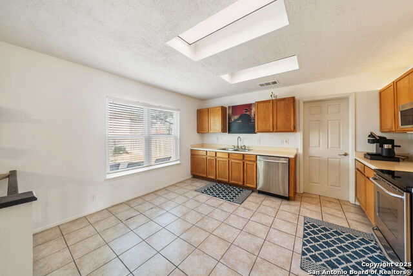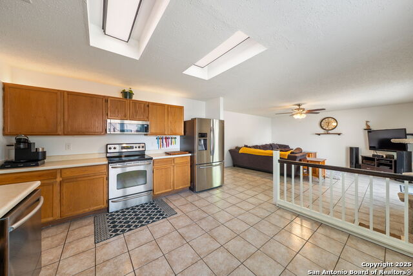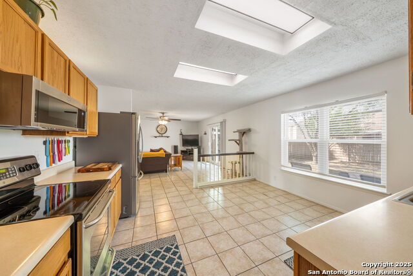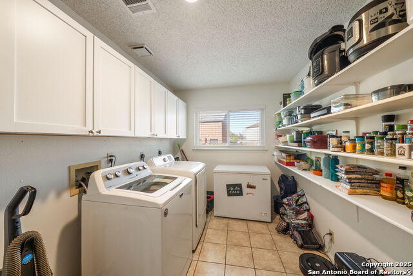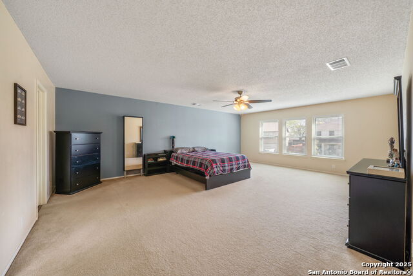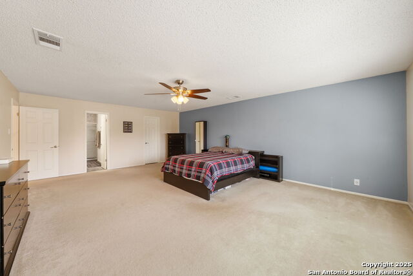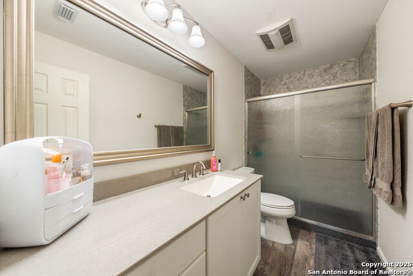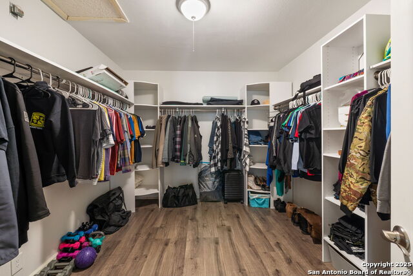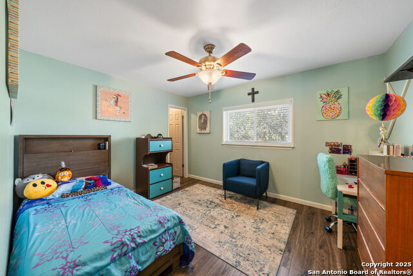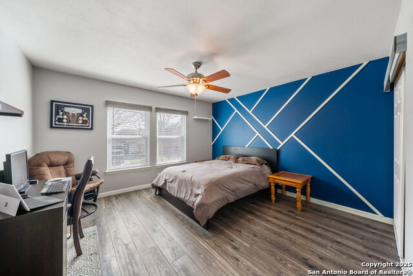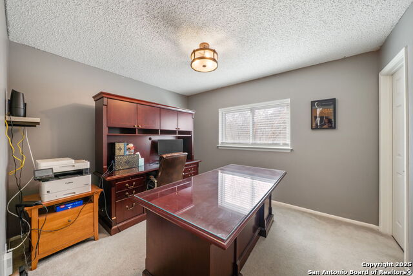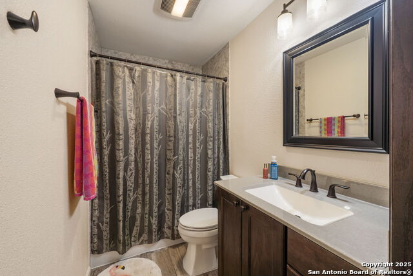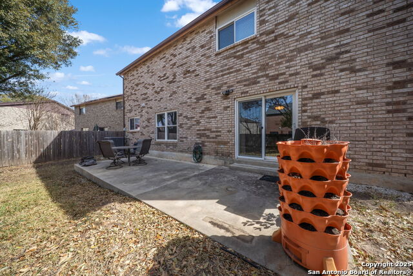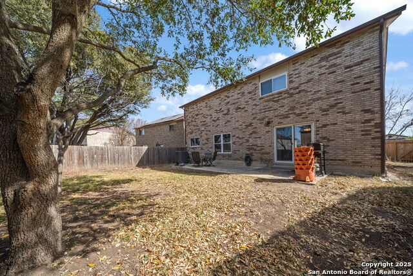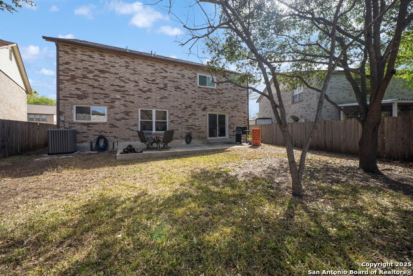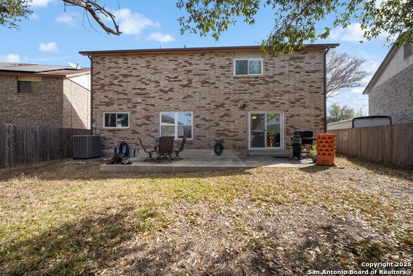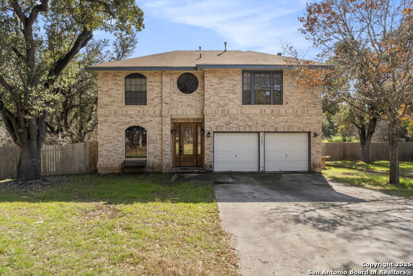9038 Ryelle , San Antonio, TX 78250
Property Photos
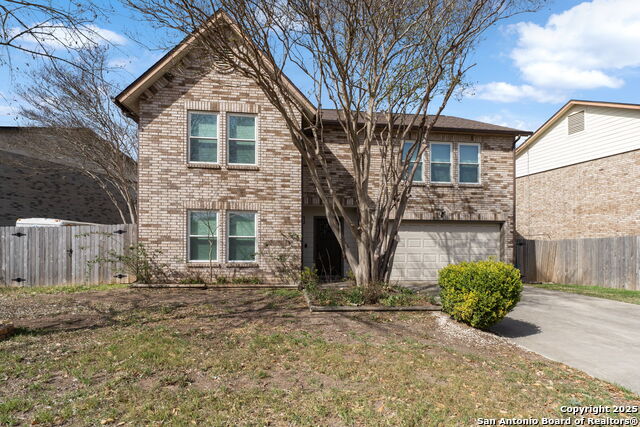
Would you like to sell your home before you purchase this one?
Priced at Only: $255,000
For more Information Call:
Address: 9038 Ryelle , San Antonio, TX 78250
Property Location and Similar Properties
- MLS#: 1851642 ( Single Residential )
- Street Address: 9038 Ryelle
- Viewed: 2
- Price: $255,000
- Price sqft: $106
- Waterfront: No
- Year Built: 1993
- Bldg sqft: 2399
- Bedrooms: 4
- Total Baths: 3
- Full Baths: 2
- 1/2 Baths: 1
- Garage / Parking Spaces: 2
- Days On Market: 8
- Additional Information
- County: BEXAR
- City: San Antonio
- Zipcode: 78250
- Subdivision: Guilbeau Park
- District: Northside
- Elementary School: Brauchle
- Middle School: Stevenson
- High School: O'Connor
- Provided by: Coldwell Banker D'Ann Harper
- Contact: Steven Lannom
- (281) 798-2634

- DMCA Notice
-
DescriptionNestled in an area with quick access to Loop 1604, this 4 bedroom, 2.5 bathroom home offers the perfect balance of space, comfort, and convenience. A bright open layout seamlessly connects the living areas, creating an inviting space for both relaxing and entertaining. The spacious kitchen features stainless steel appliances, ample cabinetry, and generous counter space, flowing effortlessly into the main living and dining areas. A formal dining or living space adds versatility, ideal for hosting guests or creating a dedicated workspace. The primary suite serves as a peaceful retreat, complete with an en suite bathroom and a large walk in closet. Additional bedrooms offer plenty of room for household members, guests, or a home office. A spacious pantry and utility room provide extra storage and organization. Step outside to a grand backyard, where a mature shade tree and patio offer the perfect setting for outdoor gatherings. Located just minutes from Walmart, H E B, shopping, and dining, with top rated schools nearby. Schedule your showing today!
Payment Calculator
- Principal & Interest -
- Property Tax $
- Home Insurance $
- HOA Fees $
- Monthly -
Features
Building and Construction
- Apprx Age: 32
- Builder Name: Unknown
- Construction: Pre-Owned
- Exterior Features: Brick
- Floor: Carpeting, Ceramic Tile, Vinyl
- Foundation: Slab
- Kitchen Length: 14
- Roof: Composition
- Source Sqft: Appsl Dist
School Information
- Elementary School: Brauchle
- High School: O'Connor
- Middle School: Stevenson
- School District: Northside
Garage and Parking
- Garage Parking: Two Car Garage
Eco-Communities
- Water/Sewer: Water System, Sewer System, City
Utilities
- Air Conditioning: One Central
- Fireplace: Not Applicable
- Heating Fuel: Electric
- Heating: Central
- Utility Supplier Elec: CPS
- Utility Supplier Sewer: SAWS
- Utility Supplier Water: SAWS
- Window Coverings: Some Remain
Amenities
- Neighborhood Amenities: Pool, Tennis, Clubhouse, Park/Playground, BBQ/Grill, Basketball Court
Finance and Tax Information
- Home Faces: East
- Home Owners Association Fee: 266.2
- Home Owners Association Frequency: Annually
- Home Owners Association Mandatory: Mandatory
- Home Owners Association Name: GUILBEAU PARK OWNERS ASSOC
- Total Tax: 7274.75
Other Features
- Block: 11
- Contract: Exclusive Right To Sell
- Instdir: Loop 1604, to New Guilbeau Rd., right on Jean Verte, left on Roquefort, left on Ryelle
- Interior Features: Two Living Area, Two Eating Areas, Walk-In Pantry, Utility Room Inside, All Bedrooms Upstairs, Open Floor Plan, Laundry Main Level, Walk in Closets
- Legal Desc Lot: 10
- Legal Description: Ncb 19001 Blk 11 Lot 10 (Guilbeau Park Ut-2) "Guilbeau/Fm 16
- Occupancy: Owner
- Ph To Show: 210-222-2227
- Possession: Closing/Funding
- Style: Two Story
Owner Information
- Owner Lrealreb: No
Similar Properties
Nearby Subdivisions
Autumn Woods Ns
Bandera Landing West
Braun Hollow
Carriage Hills
Carriage Place
Coral Springs
Country Commons
Cripple Creek
Crossing At Quail Cr
Emerald Valley
Grand Junction Ns
Great Northwest
Guilbeau Oaks
Guilbeau Park
Hidden Meadow
Hidden Meadows
Hidden Meadows North Ns
Mainland Oaks
Mainland Square
Meadows Ns
Misty Oaks
Misty Oaks Ii
New Territories
New Territories Gdn Hms
Northchase
Northwest Crossing
Northwest Park
Northwest Xing Ncb 19044 Un 26
Oak Crest
Oak Crest Sub Ns
Palo Blanco
Quail Creek
Ridge Creek
Silver Creek
Sterling Oaks
Summer Point
Tezel Oaks
The Crossing
The Great Northwest
Timber Path Park
Village In The Woods

- Antonio Ramirez
- Premier Realty Group
- Mobile: 210.557.7546
- Mobile: 210.557.7546
- tonyramirezrealtorsa@gmail.com



