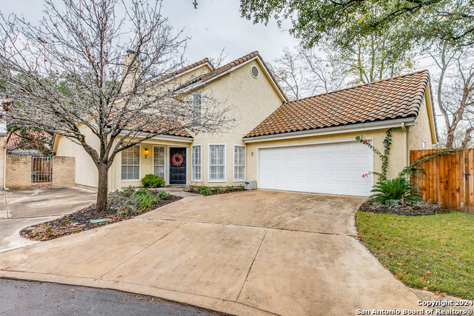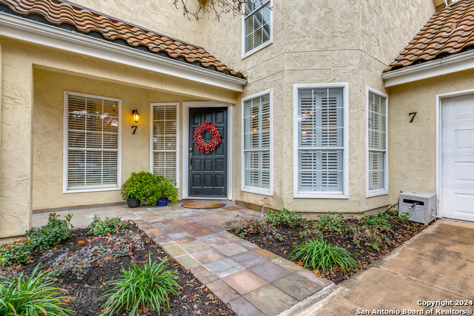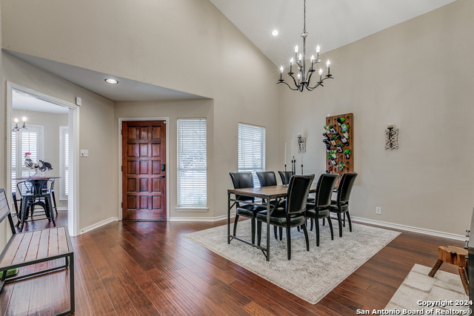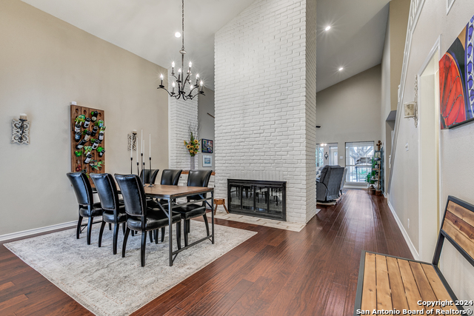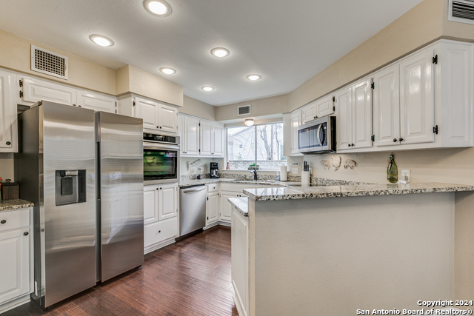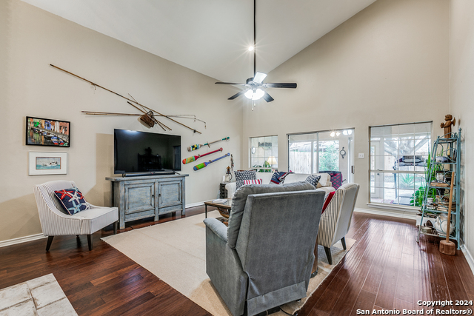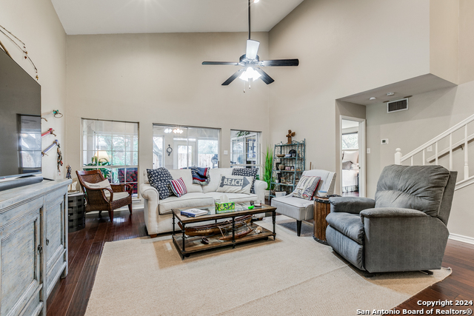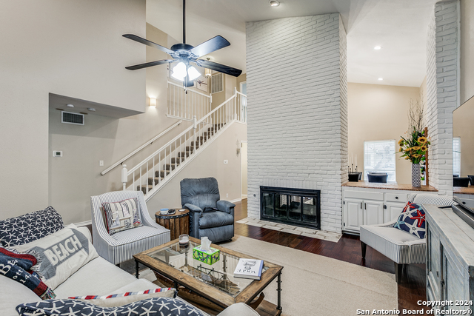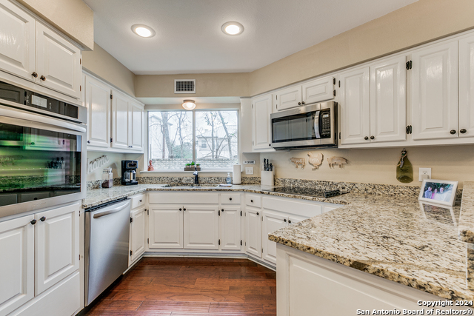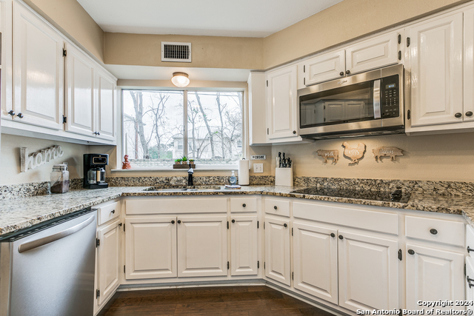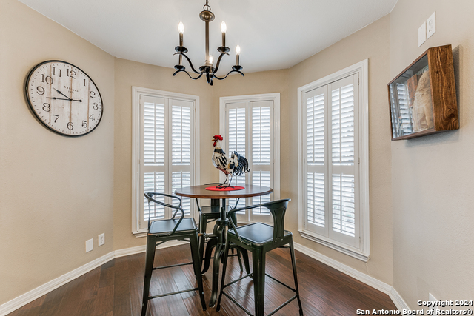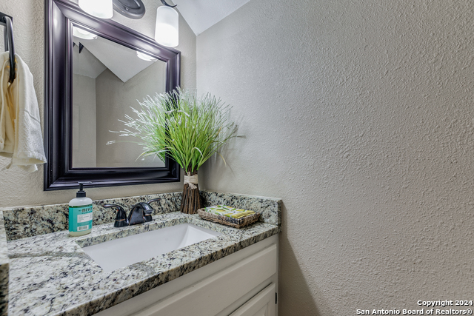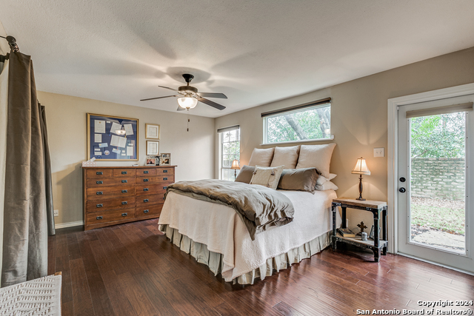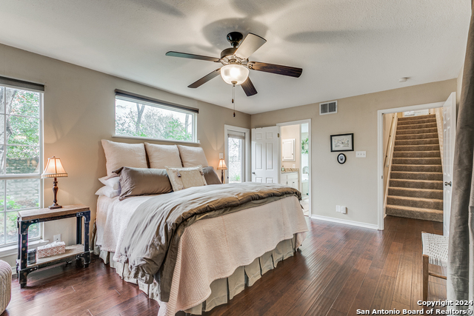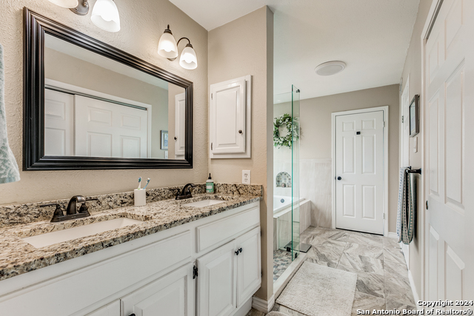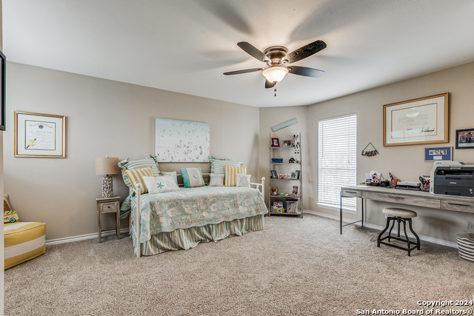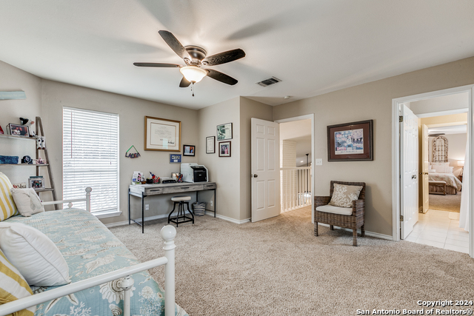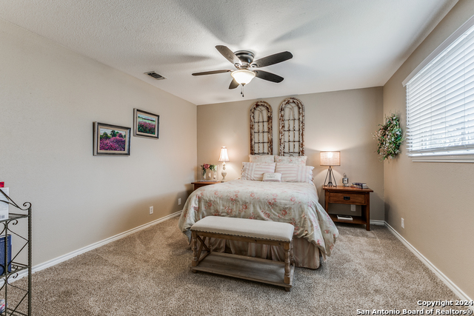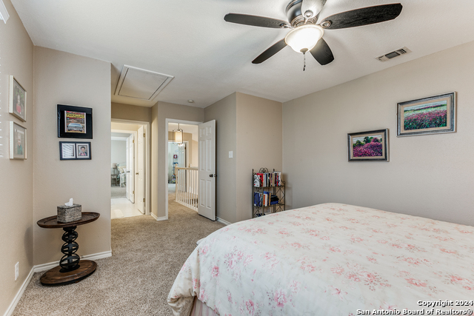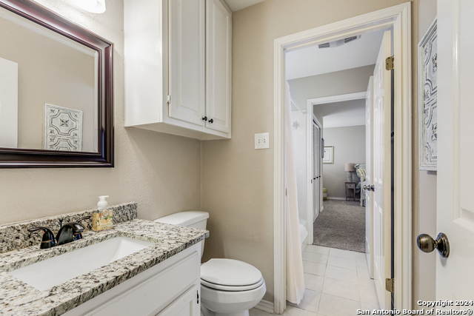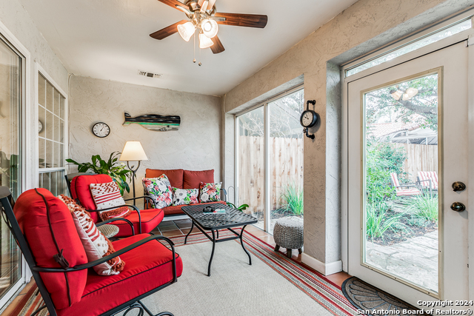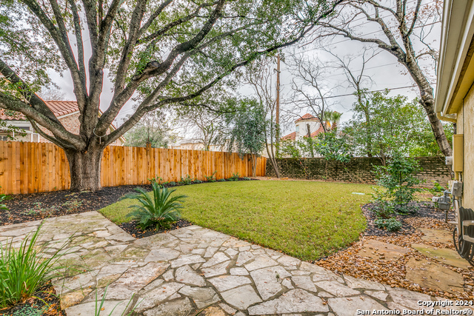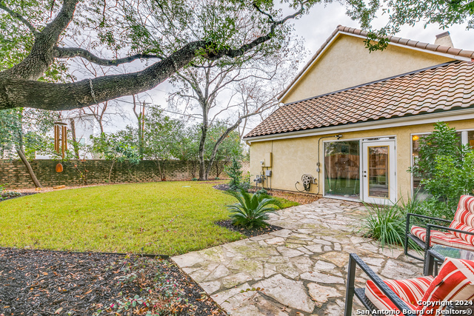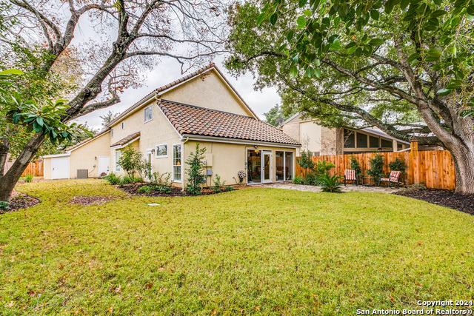7 Cottesmore Ct, San Antonio, TX 78218
Property Photos
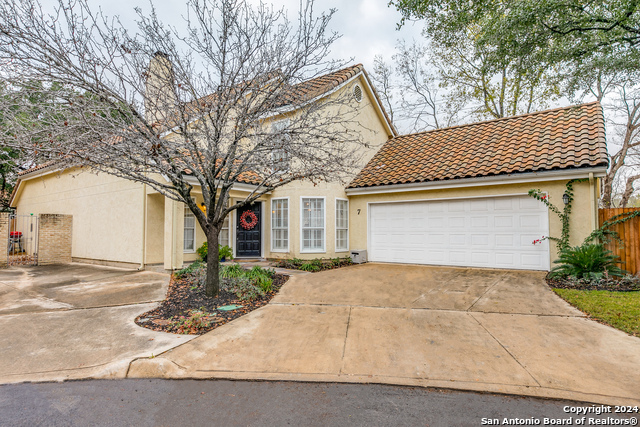
Would you like to sell your home before you purchase this one?
Priced at Only: $525,000
For more Information Call:
Address: 7 Cottesmore Ct, San Antonio, TX 78218
Property Location and Similar Properties
- MLS#: 1851635 ( Single Residential )
- Street Address: 7 Cottesmore Ct
- Viewed: 1
- Price: $525,000
- Price sqft: $236
- Waterfront: No
- Year Built: 1983
- Bldg sqft: 2222
- Bedrooms: 3
- Total Baths: 3
- Full Baths: 2
- 1/2 Baths: 1
- Garage / Parking Spaces: 2
- Days On Market: 10
- Additional Information
- County: BEXAR
- City: San Antonio
- Zipcode: 78218
- Subdivision: Oakwell Farms
- District: North East I.S.D
- Elementary School: Northwood
- Middle School: Garner
- High School: Macarthur
- Provided by: Phyllis Browning Company
- Contact: Pilar Gonzalez
- (210) 383-0724

- DMCA Notice
-
DescriptionGorgeous 2 story home in gated Oakwell Farms on a .22 acre lot in a private cul de sac with mature oaks. This property offers a perfect blend of modern amenities, classic charm, and tasteful finishes. The house features both comfortable and inviting living spaces, including a living room with a 2 sided brick fireplace and an enclosed sunroom with sliding doors that provide access to both the main living area and the primary bedroom. The primary bedroom is conveniently located on the first level, while the other two bedrooms are situated on the second floor. The kitchen is adorned with crisp white cabinets, bright granite counters, a bay window, plantation shutters, and stainless steel appliances. It is a delightful space for cooking and entertaining. Outside, the yard is meticulously maintained and creates a serene oasis for relaxation. Conveniently located near schools, parks, and shopping centers, this property is perfect for those who desire a spacious yet cozy home. Whether you're looking to unwind in the peaceful surroundings or entertain guests, this beautiful home offers it all.*Seller is offering $5,000 in concessions*
Payment Calculator
- Principal & Interest -
- Property Tax $
- Home Insurance $
- HOA Fees $
- Monthly -
Features
Building and Construction
- Apprx Age: 42
- Builder Name: N/A
- Construction: Pre-Owned
- Exterior Features: Stucco
- Floor: Carpeting, Ceramic Tile, Wood
- Foundation: Slab
- Kitchen Length: 12
- Other Structures: Shed(s)
- Roof: Tile
- Source Sqft: Appsl Dist
Land Information
- Lot Description: Cul-de-Sac/Dead End
- Lot Improvements: Street Paved, Curbs, Street Gutters, Sidewalks, Streetlights, Asphalt
School Information
- Elementary School: Northwood
- High School: Macarthur
- Middle School: Garner
- School District: North East I.S.D
Garage and Parking
- Garage Parking: Two Car Garage, Attached, Oversized
Eco-Communities
- Water/Sewer: Water System
Utilities
- Air Conditioning: One Central
- Fireplace: Living Room, Dining Room
- Heating Fuel: Natural Gas
- Heating: Central
- Utility Supplier Elec: CPS Energy
- Utility Supplier Gas: CPS Energy
- Utility Supplier Grbge: CITY OF SA
- Utility Supplier Sewer: SAWS
- Utility Supplier Water: SAWS
- Window Coverings: Some Remain
Amenities
- Neighborhood Amenities: Controlled Access, Pool, Tennis, Park/Playground, Jogging Trails, Sports Court
Finance and Tax Information
- Home Owners Association Fee: 650.82
- Home Owners Association Frequency: Quarterly
- Home Owners Association Mandatory: Mandatory
- Home Owners Association Name: DIAMOND ASSOCIATION MANAGEMENT
- Total Tax: 10897.41
Other Features
- Contract: Exclusive Right To Sell
- Instdir: Take Harry Wurzbach, turn onto Oakwell Farms Pkwy, turn left on Campden Ct, turn left on Campden Cir, turn right on Cottesmore Ct.
- Interior Features: One Living Area, Separate Dining Room, Eat-In Kitchen, Two Eating Areas, Breakfast Bar, Utility Room Inside, High Ceilings, Laundry Main Level
- Legal Desc Lot: 56
- Legal Description: NCB 17182 BLK 2 LOT 56
- Occupancy: Vacant
- Ph To Show: 210-222-2227
- Possession: Closing/Funding
- Style: Two Story, Spanish, Mediterranean
Owner Information
- Owner Lrealreb: No
Similar Properties
Nearby Subdivisions
Beverly/raven Estates
Bryce Place
Camelot
Camelot 1
Camelot I
East Terrel Hills Ne
East Terrell Heights
East Terrell Hills
East Terrell Hills Heights
East Terrell Hills Ne
East Village
Eastwood Village
Estrella
Fairfield
Fairfield Village North-south
Middletown
Ncb
North Alamo Height
North Alamo Heights
North Star Hills Ne
Northeast Crossing
Northeast Crossing Tif 2
Northwest Crossing
Oakwell Farms
Park Village
Raven Estates
Terrell Hills
Wilshire
Wilshire Park Estates
Wilshire Terrace
Wilshire Village
Wood Glen

- Antonio Ramirez
- Premier Realty Group
- Mobile: 210.557.7546
- Mobile: 210.557.7546
- tonyramirezrealtorsa@gmail.com



