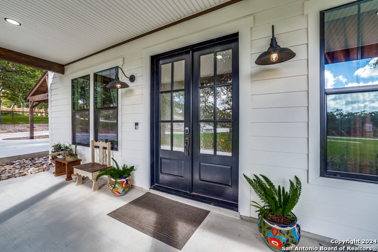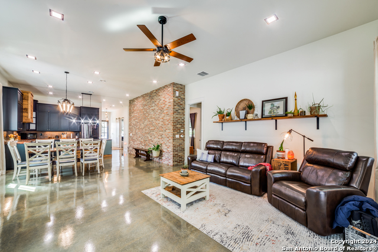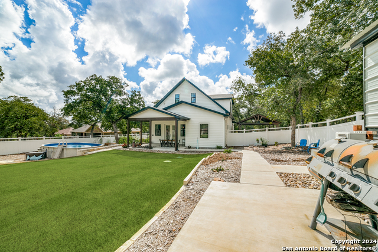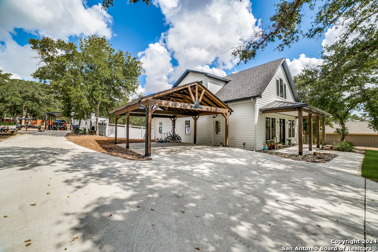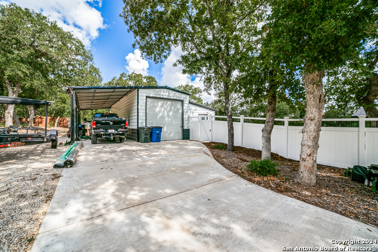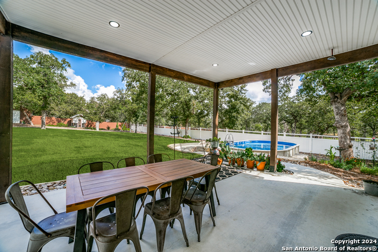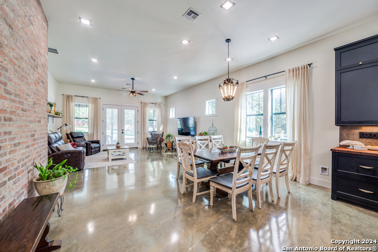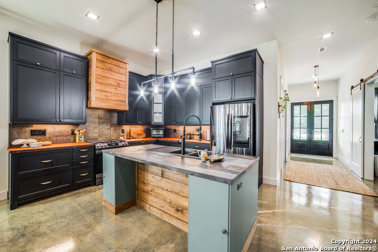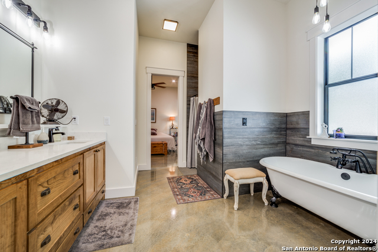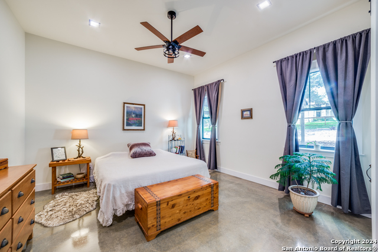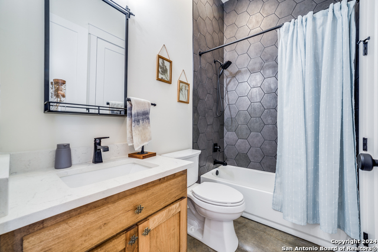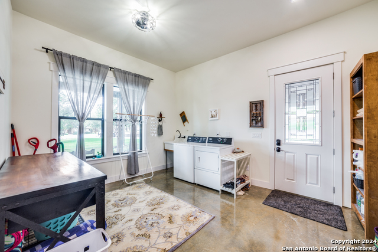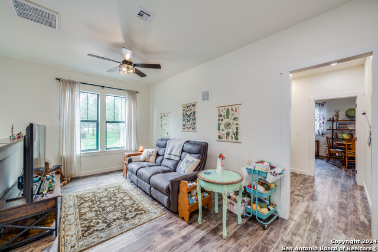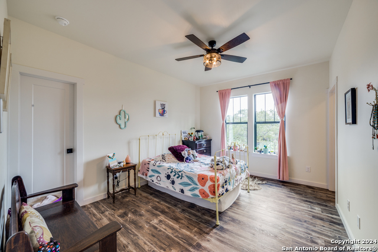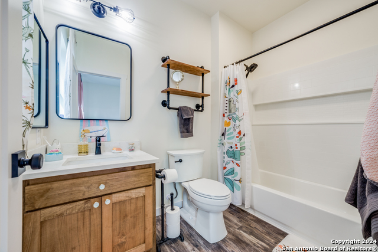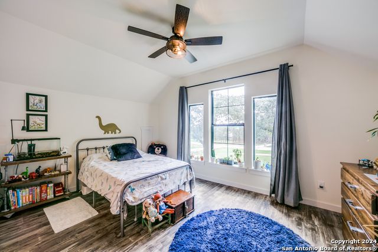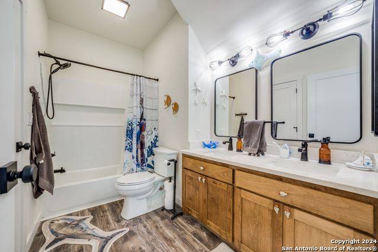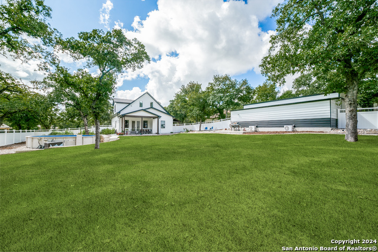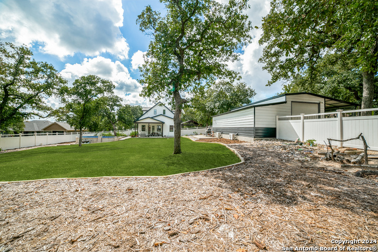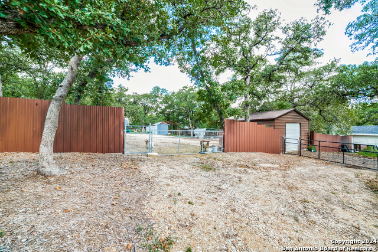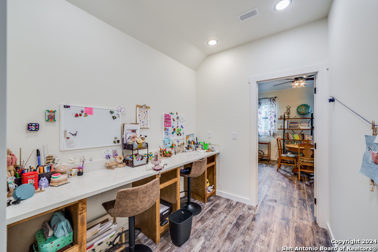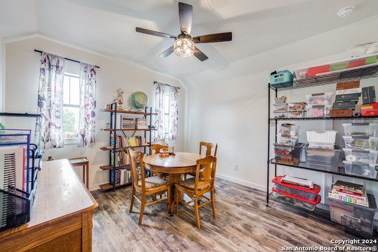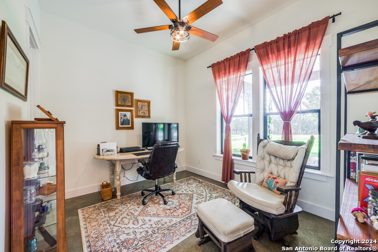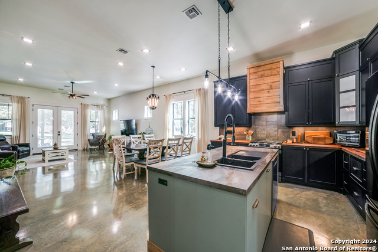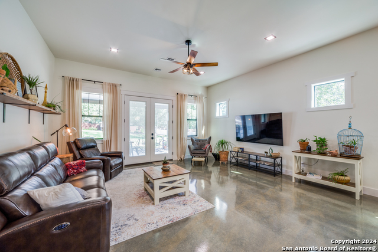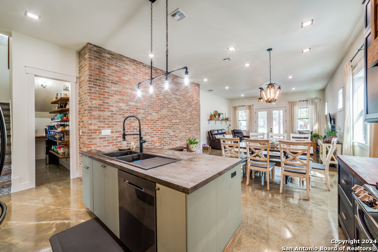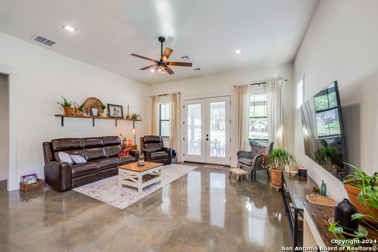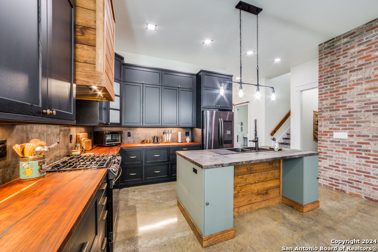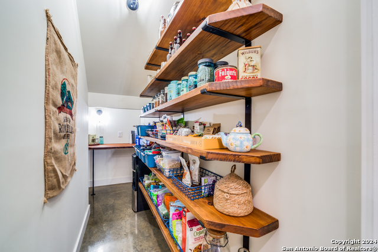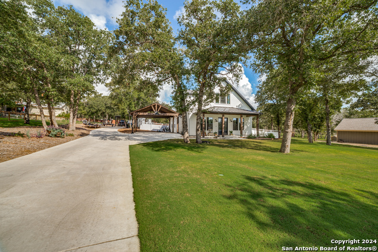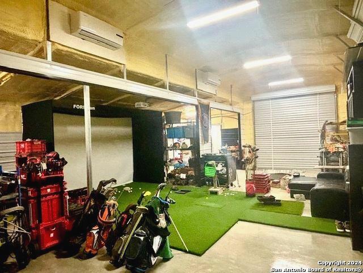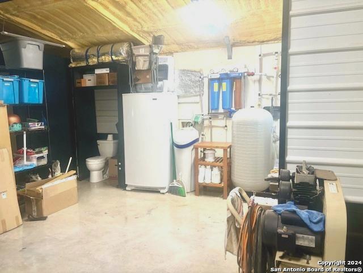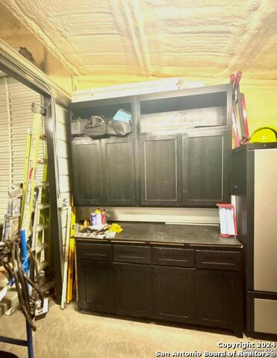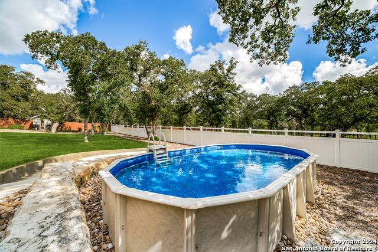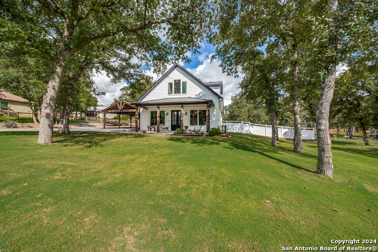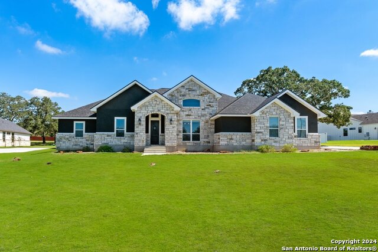205 Champions Blvd, La Vernia, TX 78121
Property Photos
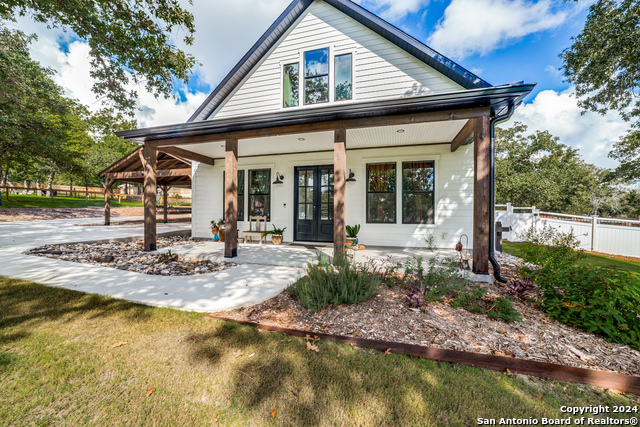
Would you like to sell your home before you purchase this one?
Priced at Only: $664,900
For more Information Call:
Address: 205 Champions Blvd, La Vernia, TX 78121
Property Location and Similar Properties
- MLS#: 1851631 ( Single Residential )
- Street Address: 205 Champions Blvd
- Viewed: 59
- Price: $664,900
- Price sqft: $232
- Waterfront: No
- Year Built: 2023
- Bldg sqft: 2867
- Bedrooms: 4
- Total Baths: 4
- Full Baths: 4
- Garage / Parking Spaces: 4
- Days On Market: 58
- Additional Information
- County: WILSON
- City: La Vernia
- Zipcode: 78121
- District: La Vernia Isd.
- Elementary School: La Vernia
- Middle School: La Vernia
- High School: La Vernia
- Provided by: Home Team of America
- Contact: Brandy Buchanan
- (210) 422-7181

- DMCA Notice
-
DescriptionWelcome home to your stunning custom home on 1.3 ac with large mature trees. High end features & upgrades include fully landscaped, 12 zone smart irrigation, pool, fence, 20 GPM well, propane, spray foam, water filtration system, water softener, generator hookup, smart home technology, tankless water heater, 4 zone HVAC w dehumidifier & fresh air intake, outdoor shower, custom cabinets, & many more energy efficiency features & home upgrades. This modern farmhouse is a thoughtfully designed 4 bedroom/4 full bath home offering customized upgrades throughout. In addition, a metal building 24x40 fully outfitted for additional living space (BARNDOMINIUM)if you would like to convert to living space or perfect for man cave/ shop. Includes covered parking, plumbing for 1 bath, kitchen, & laundry, propane & 2 1 ton mini splits, spray foam, 220 electricity, & tankless water heater & separate entrances from the main house. Small pond in the back yard & chicken coop. Additional barn & separate fenced off space for storage or livestock. No HOA. This home has so much to offer, come take a look you won't be disappointed. This is a must see!!!
Payment Calculator
- Principal & Interest -
- Property Tax $
- Home Insurance $
- HOA Fees $
- Monthly -
Features
Building and Construction
- Builder Name: NSB
- Construction: Pre-Owned
- Exterior Features: Wood
- Floor: Ceramic Tile, Vinyl, Stained Concrete
- Foundation: Slab
- Kitchen Length: 12
- Other Structures: Other, Outbuilding, Poultry Coop, Shed(s), Storage, Workshop
- Roof: Composition
- Source Sqft: Bldr Plans
Land Information
- Lot Description: County VIew, 1 - 2 Acres, Mature Trees (ext feat)
School Information
- Elementary School: La Vernia
- High School: La Vernia
- Middle School: La Vernia
- School District: La Vernia Isd.
Garage and Parking
- Garage Parking: Four or More Car Garage, Detached
Eco-Communities
- Energy Efficiency: Tankless Water Heater, Programmable Thermostat, Foam Insulation, Ceiling Fans
- Water/Sewer: Private Well, Septic
Utilities
- Air Conditioning: Three+ Central, Heat Pump, Zoned
- Fireplace: Not Applicable
- Heating Fuel: Electric
- Heating: Heat Pump
- Num Of Stories: 1.5
- Utility Supplier Elec: GVEC
- Utility Supplier Gas: SOUTH TEX PR
- Utility Supplier Grbge: BEST WASTE
- Utility Supplier Other: GVEC-FIBER
- Utility Supplier Sewer: SEPTIC
- Utility Supplier Water: WELL/ SS WAT
- Window Coverings: All Remain
Amenities
- Neighborhood Amenities: None
Finance and Tax Information
- Days On Market: 236
- Home Owners Association Mandatory: None
- Total Tax: 8659.06
Rental Information
- Currently Being Leased: No
Other Features
- Block: NONE
- Contract: Exclusive Right To Sell
- Instdir: MAPS Off hwy 539 to Champions Blvd
- Interior Features: Two Living Area
- Legal Desc Lot: 37
- Legal Description: ESTATES OF QUAIL RUN, LOT 37, ACRES 1.33
- Occupancy: Owner
- Ph To Show: 210-222-2227
- Possession: Closing/Funding
- Style: Traditional
- Views: 59
Owner Information
- Owner Lrealreb: No
Similar Properties
Nearby Subdivisions
(s0758) Lake Valley Estates
Camino Verde
Chisum Trail
Cibolo Ridge
Country Gardens
Country Hills
Deer Ridge
Elm Creek
Estates Of Quail Run
Great Oaks
Homestead
Hondo Ridge
Hondo Ridge Subdivision
Hondo Ridge Subdivition
J Delgado Sur
Jacob Acres Unit Ii
Lake Valley Estates
Las Palomas
Las Palomas Country Club Est
Las Palomas Country Club Estat
Legacy Ranch
Millers Crossing
N/a
None
Oak Hollow Estates
Out/wilson Co
Ranch Country
Riata Estates
Rosewood
S0758 Lake Valley Estates
Sendera Crossing
Stallion Ridge Estates
Texas Heritage
The Estates At Triple R Ranch
The Meadows
The Reserve At Legacy Ranch
The Settlement
The Timbers
Triple R Ranch
Twin Oaks
U Sanders Sur
Vintage Oaks Ranch
Wells J A
Westfield Ranch
Westfield Ranch Wilson Count
Wm Mc Nuner Sur
Woodbridge Farms
Woodcreek
Woodlands

- Antonio Ramirez
- Premier Realty Group
- Mobile: 210.557.7546
- Mobile: 210.557.7546
- tonyramirezrealtorsa@gmail.com



