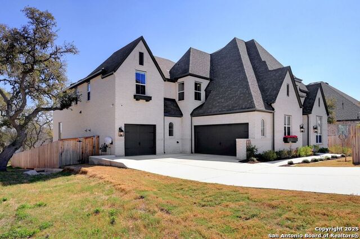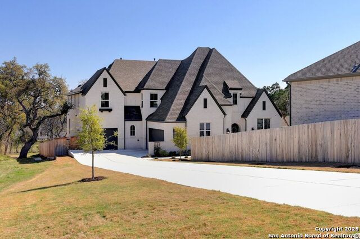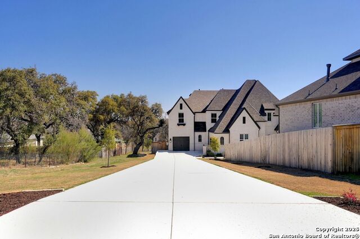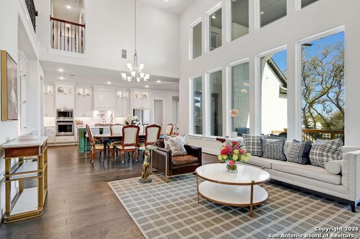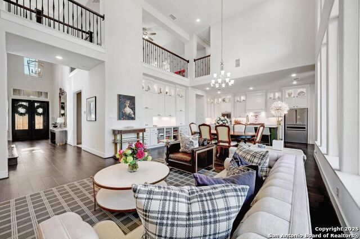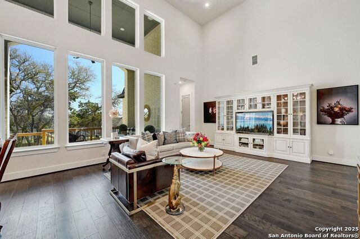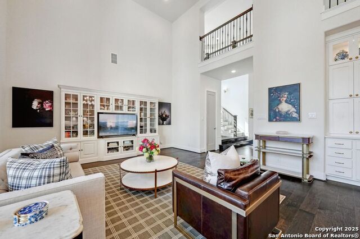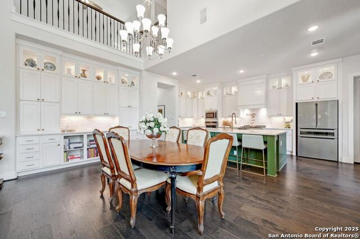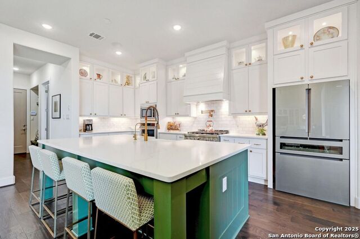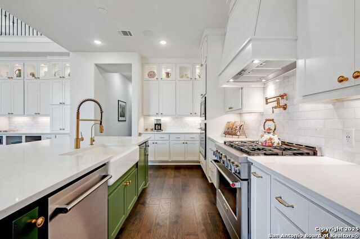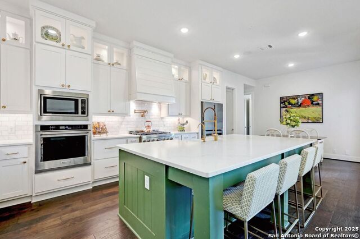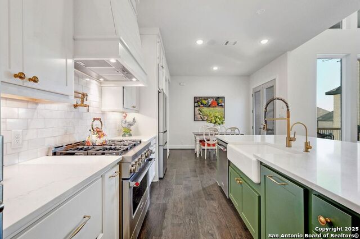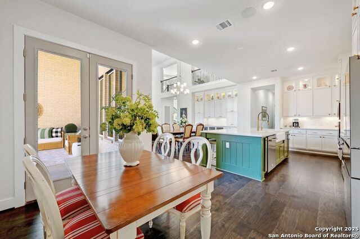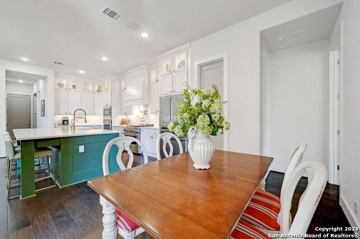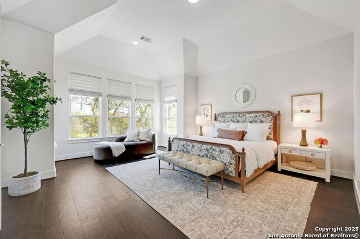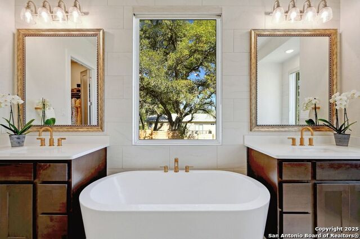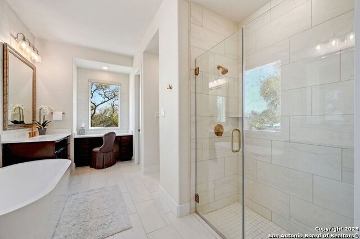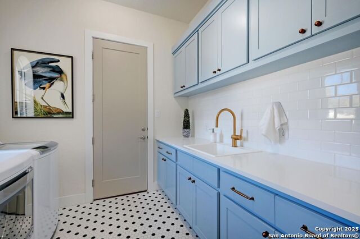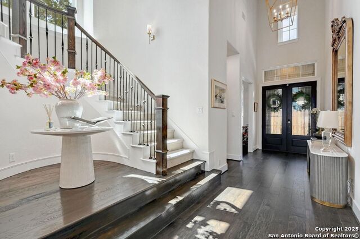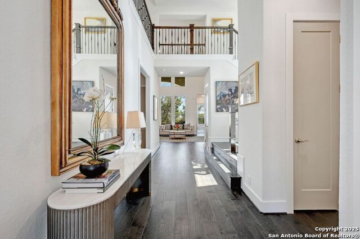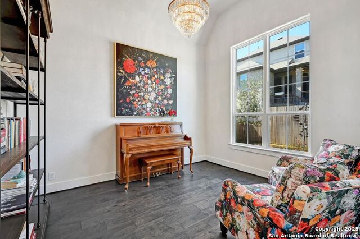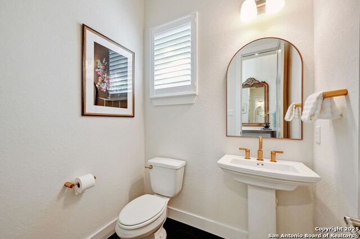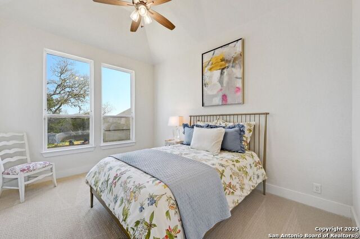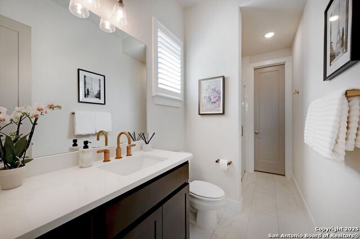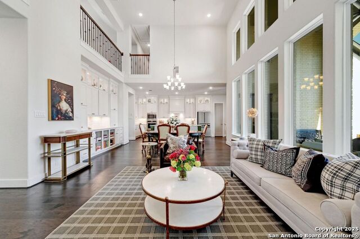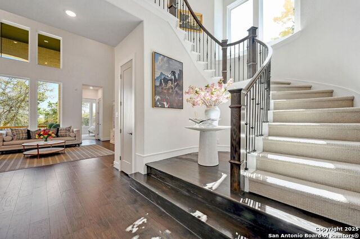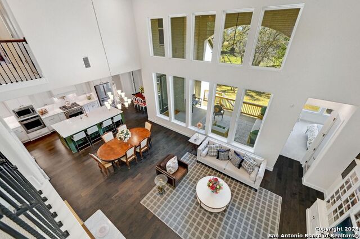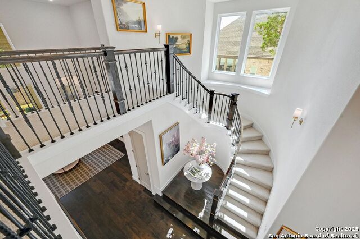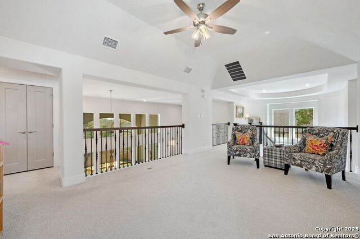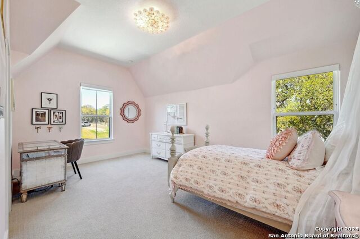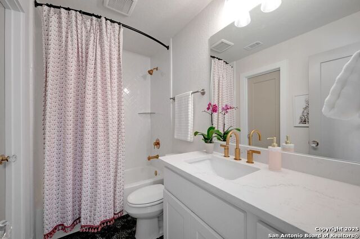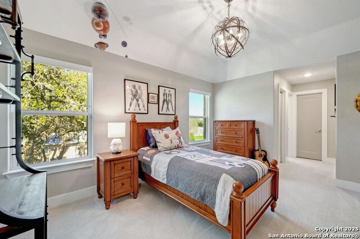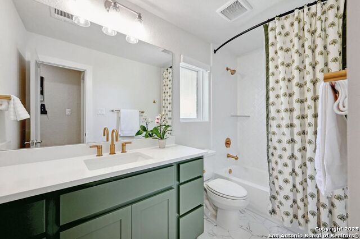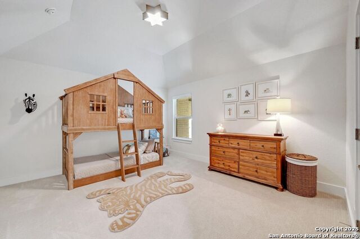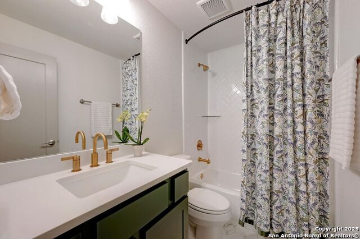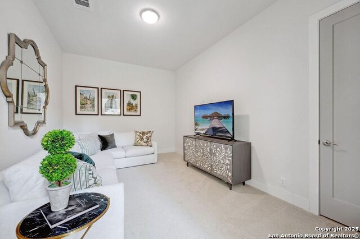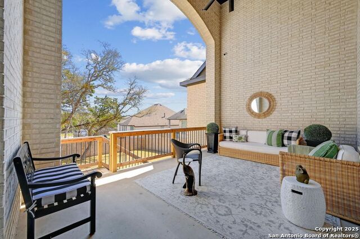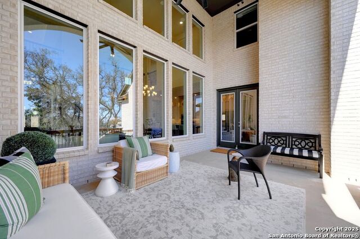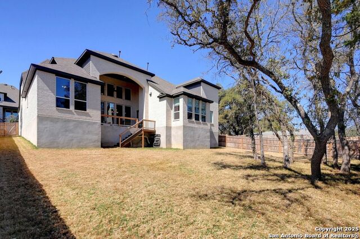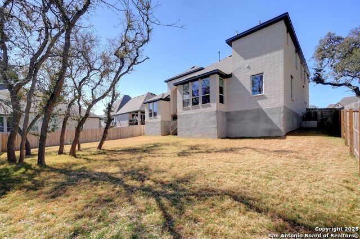29010 Irving Circle, Fair Oaks Ranch, TX 78015
Property Photos
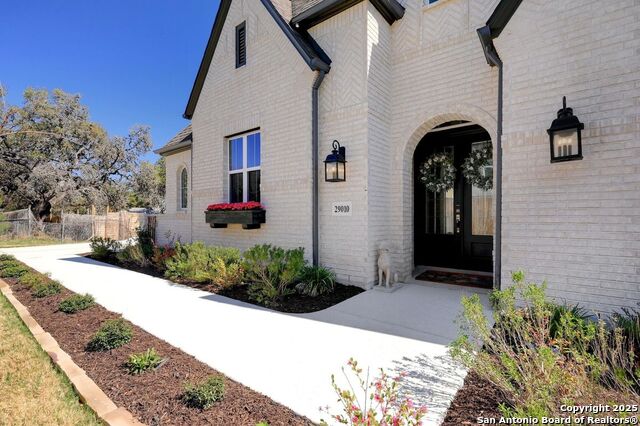
Would you like to sell your home before you purchase this one?
Priced at Only: $1,100,000
For more Information Call:
Address: 29010 Irving Circle, Fair Oaks Ranch, TX 78015
Property Location and Similar Properties
- MLS#: 1851620 ( Single Residential )
- Street Address: 29010 Irving Circle
- Viewed: 5
- Price: $1,100,000
- Price sqft: $253
- Waterfront: No
- Year Built: 2023
- Bldg sqft: 4353
- Bedrooms: 5
- Total Baths: 5
- Full Baths: 5
- Garage / Parking Spaces: 3
- Days On Market: 12
- Additional Information
- County: KENDALL
- City: Fair Oaks Ranch
- Zipcode: 78015
- Subdivision: Front Gate
- District: Boerne
- Elementary School: Van Raub
- Middle School: Boerne Middle S
- Provided by: Phyllis Browning Company
- Contact: Suzanne Page
- (210) 323-5578

- DMCA Notice
-
DescriptionWelcome to this exquisite Highland Home in the lovely, gated community of Front Gate in Fair Oaks Ranch. This traditional style home features 5 bedroom, 5.5 bathrooms, was built in 2023, and is situated on a spacious 0.33 acre lot with a private backyard.Thoughtfully designed with luxurious finishes and modern conveniences, this two story brick home offers an open layout, vaulted ceilings in the living room, and a spiral staircase that makes a striking first impression. Interior features include a gourmet kitchen equipped with KitchenAid appliances, a six burner gas stove with a professional sized oven, a second oven, a pot filler, a reverse osmosis system, and a water softener. Elegant quartz countertops, a marble backsplash, a farmhouse sink, a built in kitchen hutch, cabinet lighting, and upper kitchen cabinets with glass doors enhance the space. The spacious living areas include a large loft with a window seat, an office, and a media room; offering a perfect balance of function and enjoyment. The primary suite includes a luxurious bathroom with a standalone tub, a vanity seating area, and ideal closet. Additional features include wood floors throughout the downstairs, plush carpet upstairs, and brass hardware throughout to add warmth and elegance. Exterior features include a three bay garage for ample storage and parking, a covered back porch with built in central speakers inside and out for seamless enjoyment, mature trees, and an irrigation system. It is wired for security for peace of mind and has the two AC units for optimal comfort year round. This beautifully crafted home offers the perfect blend of luxury, function, and style in an exclusive community. Don't miss the opportunity to make this stunning property yours! Schedule a showing today.
Payment Calculator
- Principal & Interest -
- Property Tax $
- Home Insurance $
- HOA Fees $
- Monthly -
Features
Building and Construction
- Builder Name: Highland Homes
- Construction: Pre-Owned
- Exterior Features: Brick
- Floor: Carpeting, Wood
- Foundation: Slab
- Roof: Composition
- Source Sqft: Appsl Dist
Land Information
- Lot Description: Cul-de-Sac/Dead End, Mature Trees (ext feat), Level
- Lot Improvements: Street Paved, Sidewalks
School Information
- Elementary School: Van Raub
- Middle School: Boerne Middle S
- School District: Boerne
Garage and Parking
- Garage Parking: Three Car Garage
Eco-Communities
- Energy Efficiency: Tankless Water Heater, Programmable Thermostat
- Water/Sewer: Water System
Utilities
- Air Conditioning: Two Central
- Fireplace: Not Applicable
- Heating Fuel: Natural Gas
- Heating: Central
- Recent Rehab: No
- Utility Supplier Elec: CPS
- Utility Supplier Gas: Gray Forest
- Utility Supplier Grbge: Republic
- Utility Supplier Sewer: SAWS
- Utility Supplier Water: SAWS
- Window Coverings: All Remain
Amenities
- Neighborhood Amenities: Controlled Access, Pool, Tennis, Golf Course, Clubhouse, Park/Playground, Jogging Trails, Guarded Access
Finance and Tax Information
- Home Owners Association Fee: 605
- Home Owners Association Frequency: Annually
- Home Owners Association Mandatory: Mandatory
- Home Owners Association Name: FAIR OAKS RANCH
- Total Tax: 14635.04
Other Features
- Contract: Exclusive Right To Sell
- Instdir: From I-10W turn onto Fair Oaks Pkwy. Left on Front Gate. Right on Gate Forest. Then left on Pfeiffers Gate. Right on Shady Gate. Left on Irving Circle.
- Interior Features: Two Living Area, Two Eating Areas, Island Kitchen, Breakfast Bar, Study/Library, Game Room, Media Room, Secondary Bedroom Down, High Ceilings, Open Floor Plan, Cable TV Available, High Speed Internet, Laundry Main Level, Laundry Lower Level, Laundry Room, Walk in Closets
- Legal Desc Lot: 480
- Legal Description: CB 4709S (FRONT GATE UT-7), LOT 480
- Ph To Show: 210-222-2227
- Possession: Closing/Funding
- Style: Two Story, Traditional
Owner Information
- Owner Lrealreb: No

- Antonio Ramirez
- Premier Realty Group
- Mobile: 210.557.7546
- Mobile: 210.557.7546
- tonyramirezrealtorsa@gmail.com



