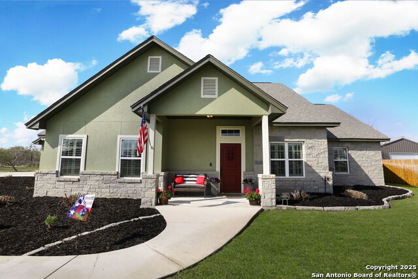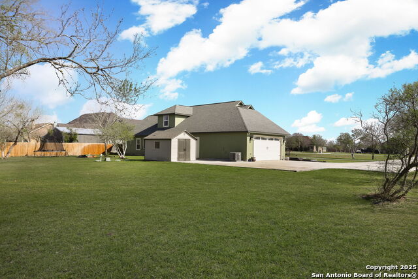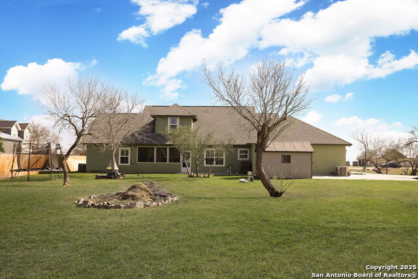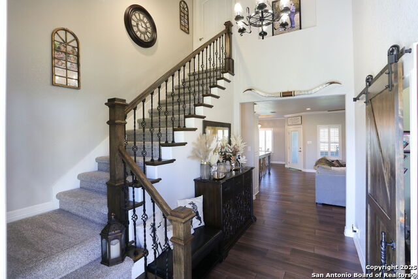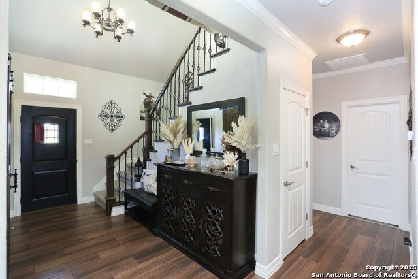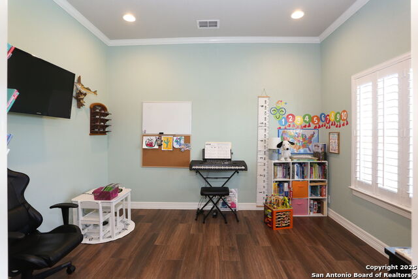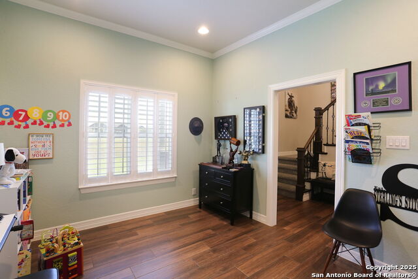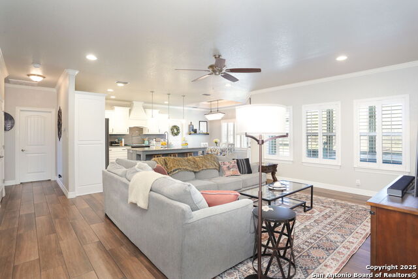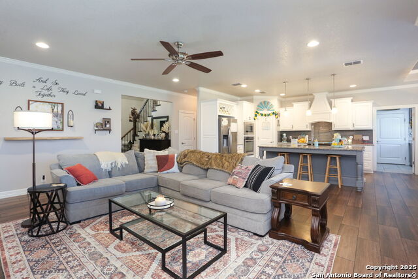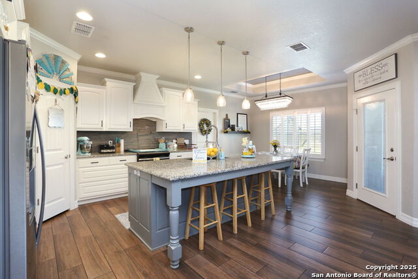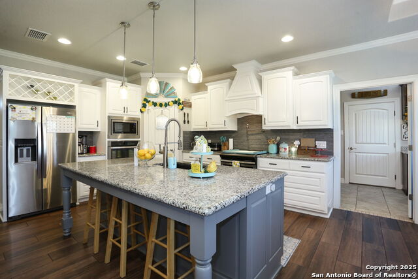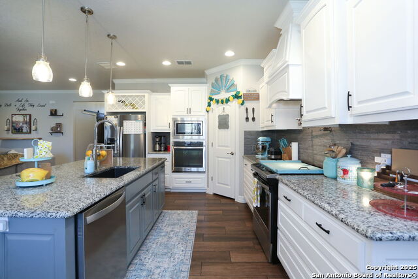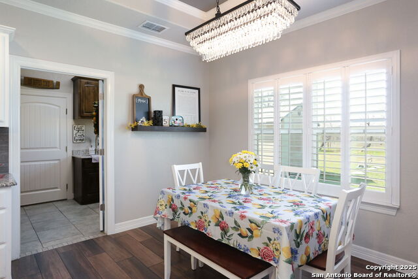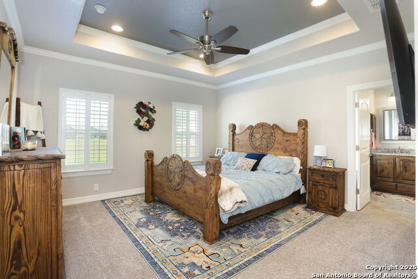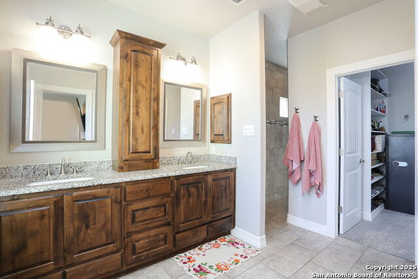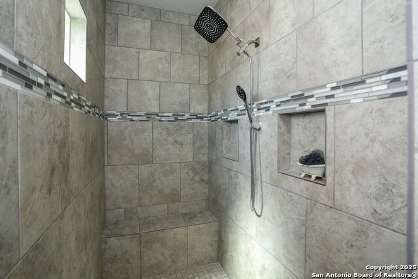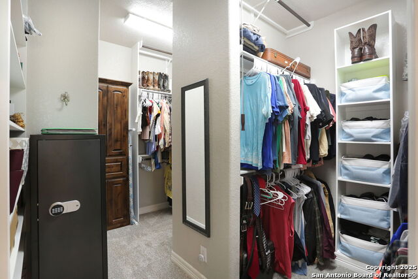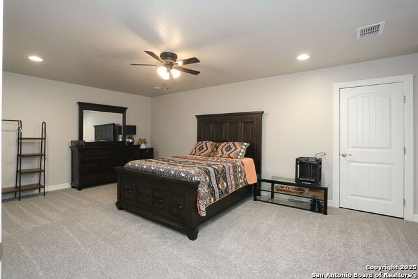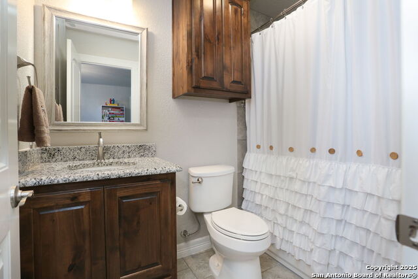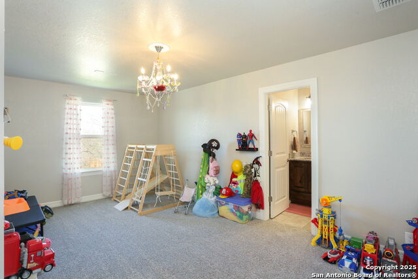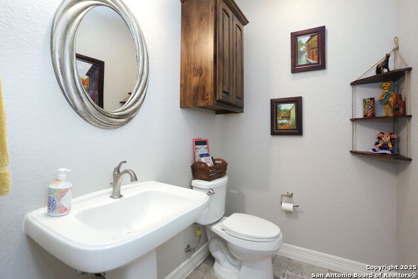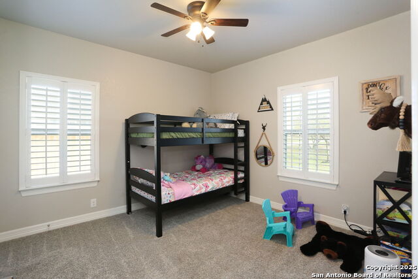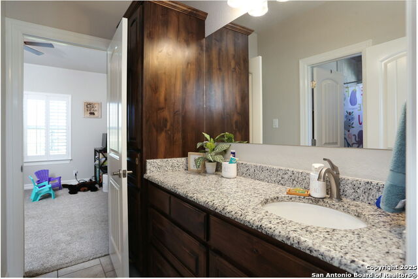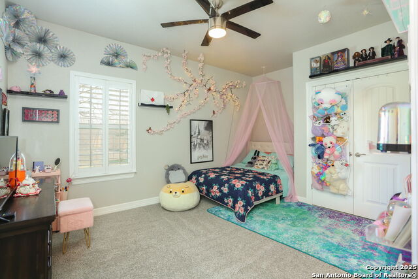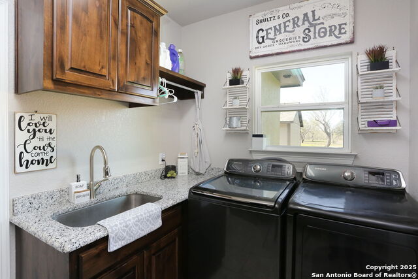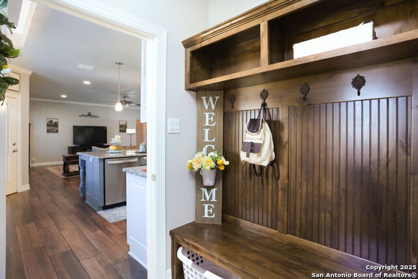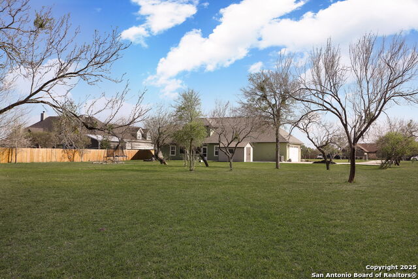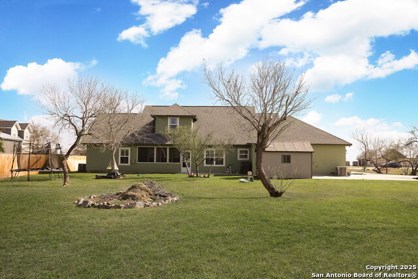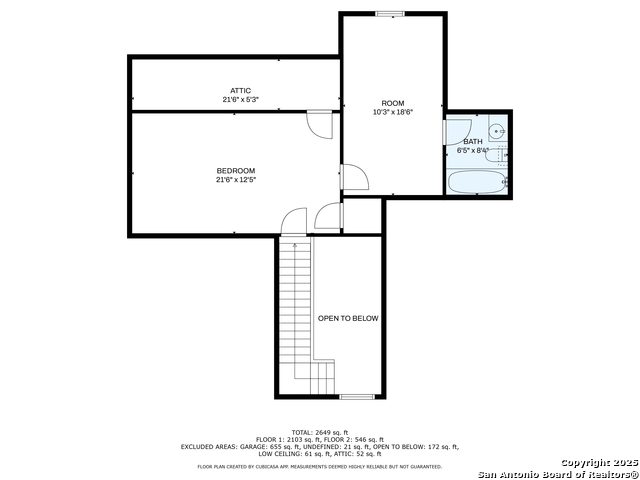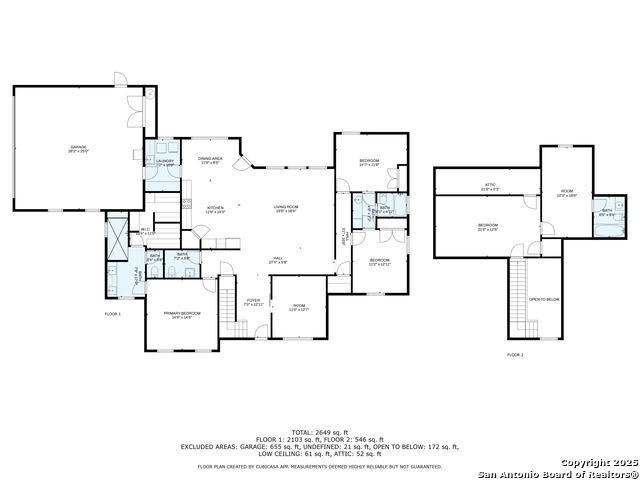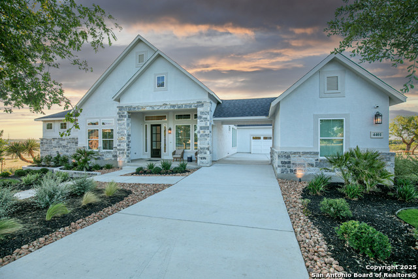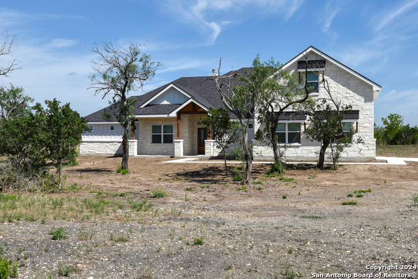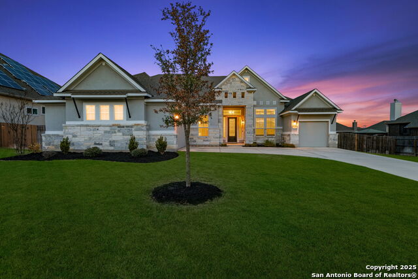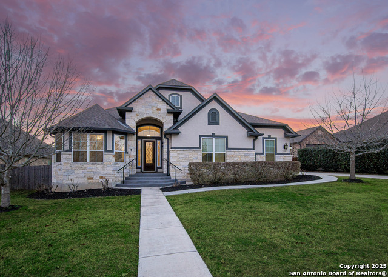170 Siena Woods, Marion, TX 78124
Property Photos
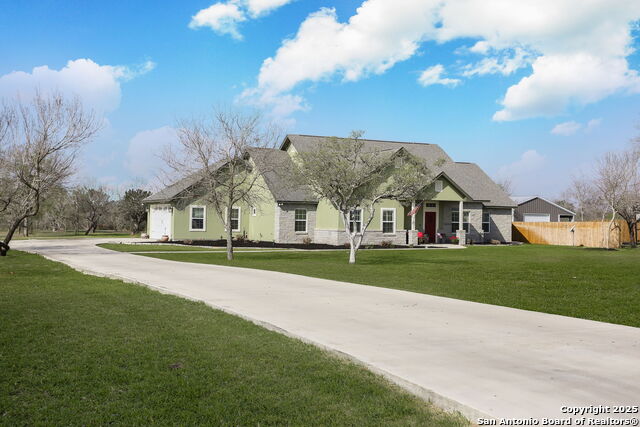
Would you like to sell your home before you purchase this one?
Priced at Only: $740,000
For more Information Call:
Address: 170 Siena Woods, Marion, TX 78124
Property Location and Similar Properties
- MLS#: 1851598 ( Single Residential )
- Street Address: 170 Siena Woods
- Viewed: 1
- Price: $740,000
- Price sqft: $267
- Waterfront: No
- Year Built: 2017
- Bldg sqft: 2773
- Bedrooms: 4
- Total Baths: 4
- Full Baths: 3
- 1/2 Baths: 1
- Garage / Parking Spaces: 2
- Days On Market: 15
- Additional Information
- County: GUADALUPE
- City: Marion
- Zipcode: 78124
- Subdivision: The Woods Of The St. Clare
- District: Marion
- Elementary School: Marion
- Middle School: Marion
- High School: Marion
- Provided by: Real Broker, LLC
- Contact: Iris Gonzales
- (855) 450-0442

- DMCA Notice
-
DescriptionWelcome to 170 Siena Woods, Marion, TX! Experience the charm of country living with the convenience of nearby schools, shopping, and easy access to IH 35 & Hwy 90. This stunning 4 bedroom, 3.5 bath home sits on nearly 2 tree studded acres of lush, level land. The open concept kitchen boasts a large island, custom cabinets, and modern appliances, perfect for entertaining. The spacious master suite offers a luxurious bath and impressive closet, while two additional bedrooms share a Jack and Jill bath. Upstairs, discover a game room and guest ensuite. Enjoy the oversized garage, screened patio with hot tub, and ample storage. With nearby parks and schools, this home is a must see. Schedule your showing today!
Payment Calculator
- Principal & Interest -
- Property Tax $
- Home Insurance $
- HOA Fees $
- Monthly -
Features
Building and Construction
- Builder Name: R & D Custom Homes
- Construction: Pre-Owned
- Exterior Features: 4 Sides Masonry, Stone/Rock, Stucco
- Floor: Carpeting, Ceramic Tile
- Foundation: Slab
- Kitchen Length: 15
- Other Structures: Shed(s), Storage
- Roof: Composition
- Source Sqft: Appsl Dist
Land Information
- Lot Description: 1 - 2 Acres
- Lot Improvements: Street Paved, Streetlights, Fire Hydrant w/in 500'
School Information
- Elementary School: Marion
- High School: Marion
- Middle School: Marion
- School District: Marion
Garage and Parking
- Garage Parking: Two Car Garage, Side Entry, Oversized
Eco-Communities
- Energy Efficiency: 13-15 SEER AX, Programmable Thermostat, 12"+ Attic Insulation, Double Pane Windows, Energy Star Appliances, Radiant Barrier, Low E Windows, Cellulose Insulation, Ceiling Fans
- Water/Sewer: Water System, Aerobic Septic
Utilities
- Air Conditioning: Two Central
- Fireplace: Not Applicable
- Heating Fuel: Electric
- Heating: Central
- Utility Supplier Elec: GVEC
- Utility Supplier Gas: N/A
- Utility Supplier Sewer: Septic
- Utility Supplier Water: Green Valley
- Window Coverings: All Remain
Amenities
- Neighborhood Amenities: None
Finance and Tax Information
- Days On Market: 10
- Home Owners Association Fee: 250
- Home Owners Association Frequency: Annually
- Home Owners Association Mandatory: Mandatory
- Home Owners Association Name: WOODS OF ST CLARE
- Total Tax: 11432
Rental Information
- Currently Being Leased: No
Other Features
- Contract: Exclusive Right To Sell
- Instdir: Take FM 78 to FM 465, continue past the high school then turn right on Rustic Woods and follow to Swin
- Interior Features: Two Living Area, Liv/Din Combo, Eat-In Kitchen, Two Eating Areas, Island Kitchen, Walk-In Pantry, Study/Library, Game Room, Utility Room Inside, Secondary Bedroom Down, High Ceilings, Open Floor Plan, Cable TV Available, High Speed Internet, Laundry Main Level, Laundry Room, Walk in Closets, Attic - Radiant Barrier Decking
- Legal Desc Lot: 35
- Legal Description: Woods Of St Clare Unit #2 Lot 35 1.982 Ac
- Occupancy: Owner
- Ph To Show: 800-746-9464
- Possession: Closing/Funding
- Style: Two Story
Owner Information
- Owner Lrealreb: No
Similar Properties
Nearby Subdivisions
Cattle Creek Ranch
Dove Song
Grace Valley
Grace Valley Ranch
Harvest Hills
Knowles
Lantana Crossing
Leal Jeronimo
Marion
Marion Park
Meadowlands
N/a
None
Out/guadalupe Co.
Parklands
Persimmon Trail
Ranchland Estates
Regency Place
Santa Clara
Sassman Road Estates
The Woods Of St. Clare
The Woods Of The St. Clare

- Antonio Ramirez
- Premier Realty Group
- Mobile: 210.557.7546
- Mobile: 210.557.7546
- tonyramirezrealtorsa@gmail.com



