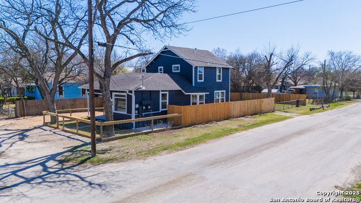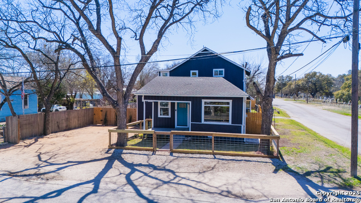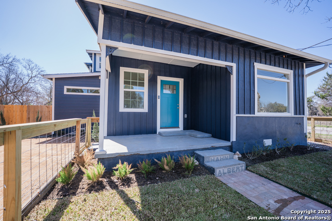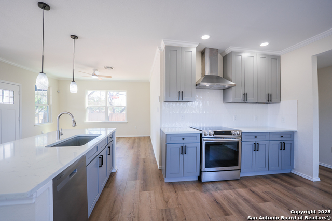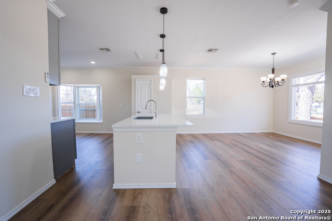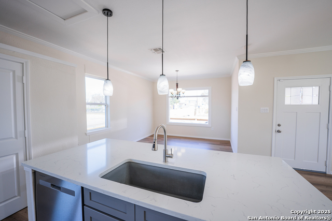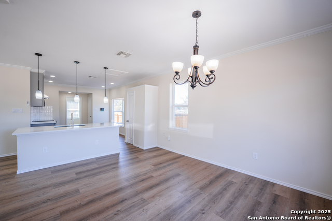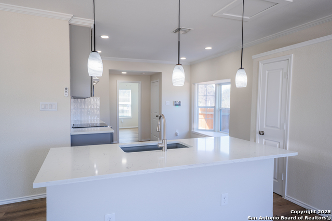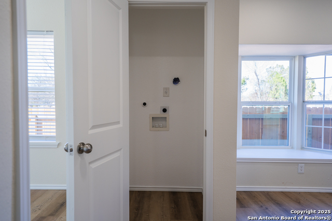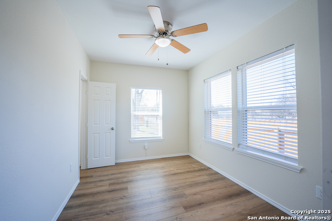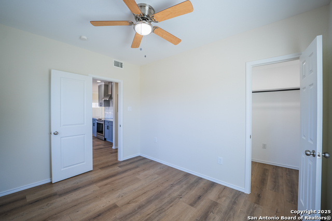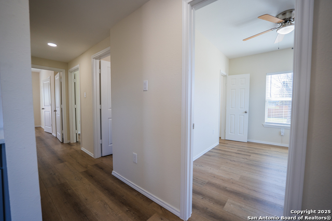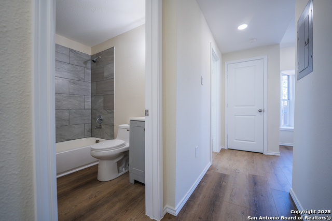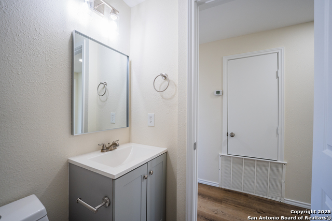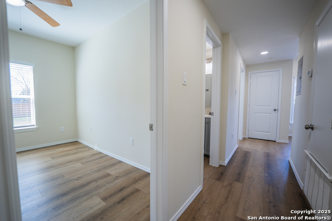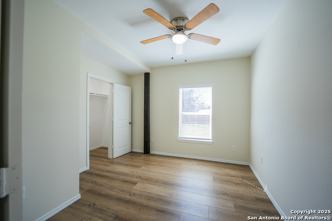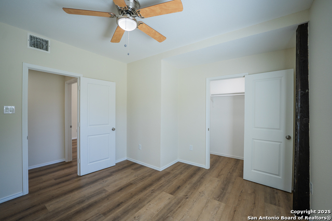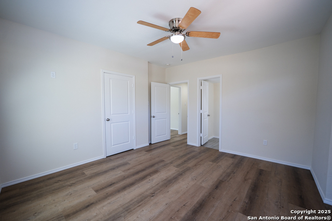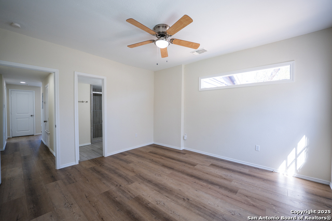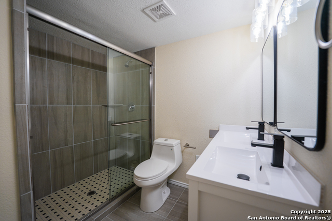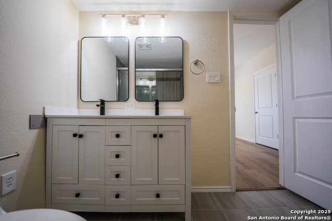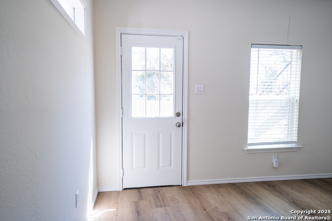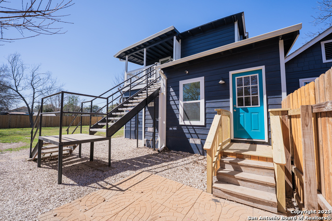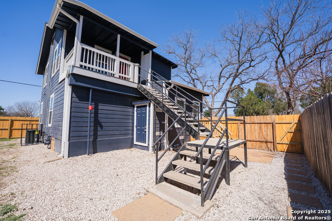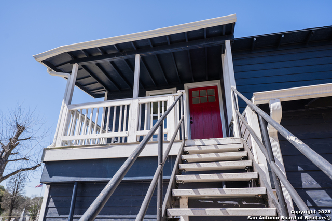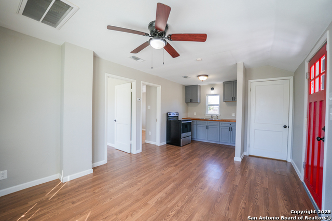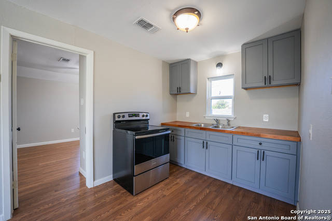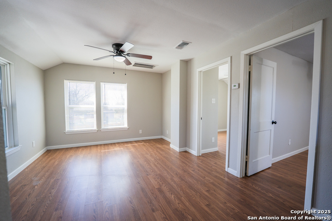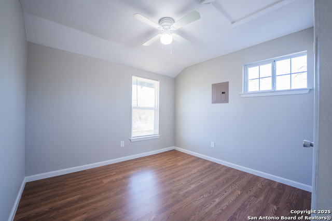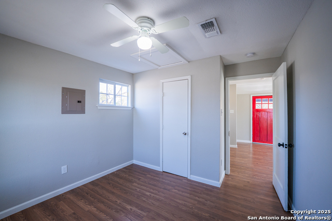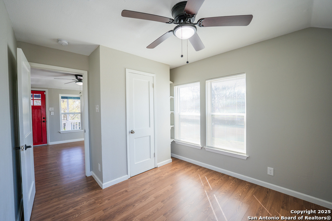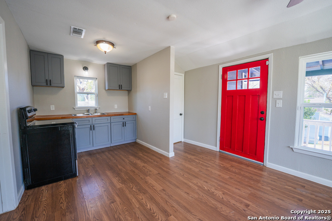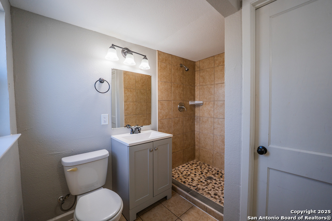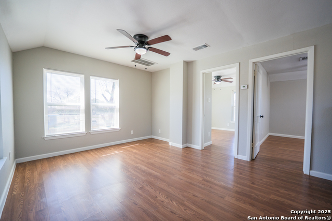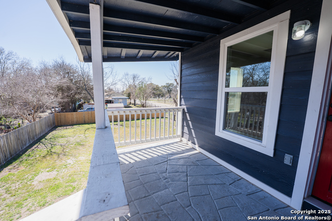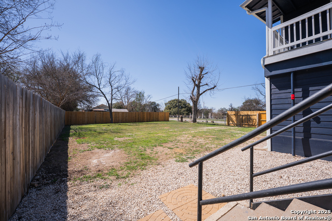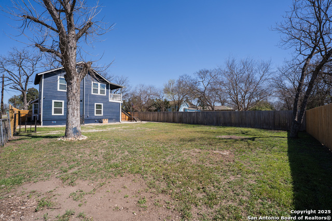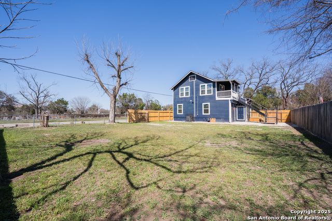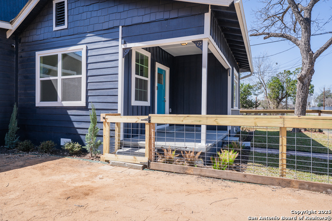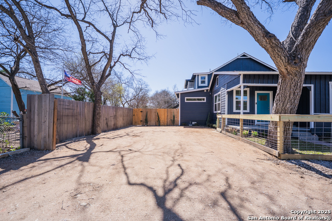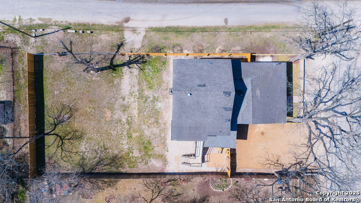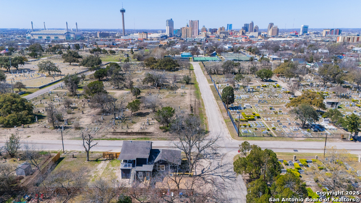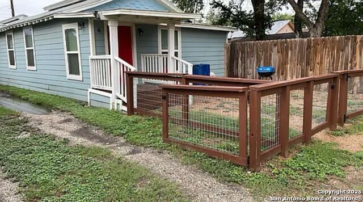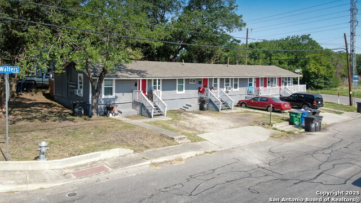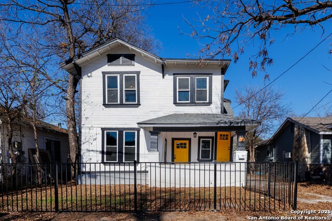502 Potomac , San Antonio, TX 78202
Property Photos
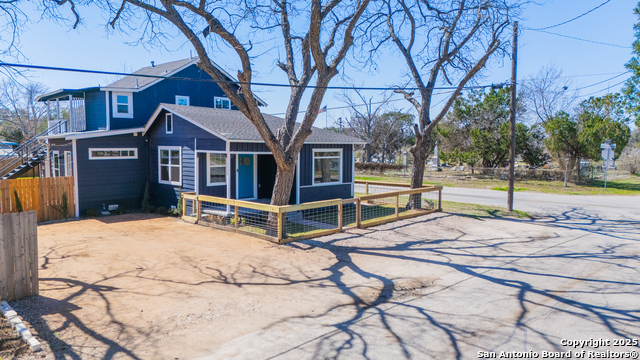
Would you like to sell your home before you purchase this one?
Priced at Only: $440,000
For more Information Call:
Address: 502 Potomac , San Antonio, TX 78202
Property Location and Similar Properties
- MLS#: 1851592 ( Multi-Family (2-8 Units) )
- Street Address: 502 Potomac
- Viewed: 102
- Price: $440,000
- Price sqft: $243
- Waterfront: No
- Year Built: 1925
- Bldg sqft: 1813
- Days On Market: 114
- Additional Information
- County: BEXAR
- City: San Antonio
- Zipcode: 78202
- Subdivision: Dignowity
- District: San Antonio I.S.D.
- Elementary School: Washington
- Middle School: Davis
- High School: Sam Houston
- Provided by: Becker Properties, LLC
- Contact: Phillip Vasquez
- (210) 842-1990

- DMCA Notice
-
DescriptionWelcome to 502 Potomac an updated 1925 Craftsman in downtown San Antonio that blends classic charm with modern living. This 1,813 square foot home now includes the entire lot house and backyard offering rare space and flexibility in the heart of the city. Step inside to light filled interiors with luxury vinyl plank flooring, stylish fixtures, and thoughtful upgrades throughout. The kitchen is a true standout quartz countertops, stainless appliances, a custom tile backsplash, and a generous island perfect for gathering. A bay window breakfast nook frames stunning skyline views. The primary suite features a walk in closet and a spa style bath with a double vanity and tiled shower. Two additional bedrooms and a second full bath complete the main home. Upstairs, a fully independent two bedroom, one bath apartment offers excellent rental potential or private guest space complete with separate utilities, its own HVAC, and updated finishes. Out back, enjoy a fully fenced yard with no HOA yours to relax, entertain, or expand. And to top it off, the seller is including a $3,000 appliance credit. Best of all? This home is listed below its appraised value a rare opportunity in one of San Antonio's fastest growing urban neighborhoods.Just minutes from the River Walk, Pearl, Hemisfair Park, and more 502 Potomac puts the city at your doorstep.
Payment Calculator
- Principal & Interest -
- Property Tax $
- Home Insurance $
- HOA Fees $
- Monthly -
Features
Building and Construction
- Apprx Age: 100
- Builder Name: Unknown
- Exterior Features: Wood
- Flooring: Ceramic Tile, Laminate
- Roofing: Composition
- Source Sqft: Appsl Dist
School Information
- Elementary School: Washington
- High School: Sam Houston
- Middle School: Davis
- School District: San Antonio I.S.D.
Eco-Communities
- Water/Sewer: City
Utilities
- Air Conditioning: Two Central
- Heat: Central, 2 Units
- Heating Fuel: Electric
- Meters: Separate Electric
- Utility Supplier Elec: CPS
- Utility Supplier Sewer: SAWS
- Utility Supplier Water: SAWS
Finance and Tax Information
- Days On Market: 110
- Home Owners Association Mandatory: None
- Net Operating Income: 39600
- Total Tax: 6821.17
Other Features
- Block: BLK
- Contract: Exclusive Right To Sell
- Instdir: N Palmetto Ave to Potomac.
- Legal Description: NCB 6205 BLK LOT N 63 Ft Of 1 & 2
- Op Exp Includes: Maintenance
- Ph To Show: 210-222-2227
- Salerent: For Sale
- Style: Two Story, Craftsman
- Views: 102
Owner Information
- Owner Lrealreb: No
Similar Properties
Nearby Subdivisions

- Antonio Ramirez
- Premier Realty Group
- Mobile: 210.557.7546
- Mobile: 210.557.7546
- tonyramirezrealtorsa@gmail.com



