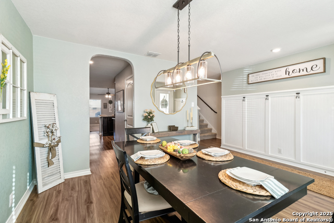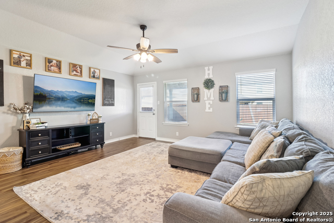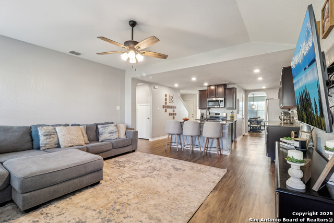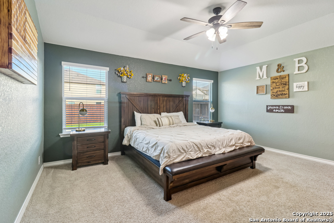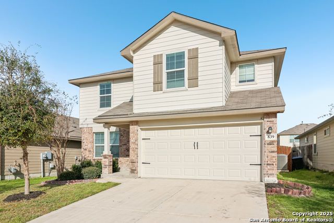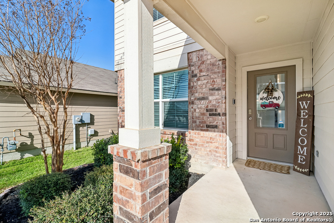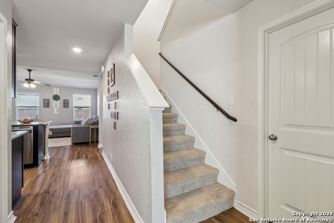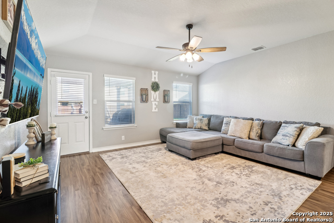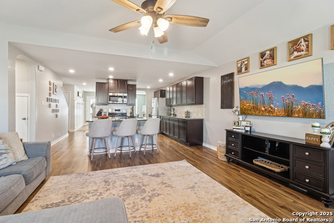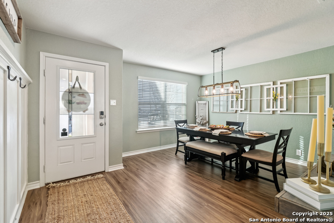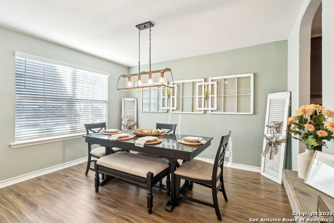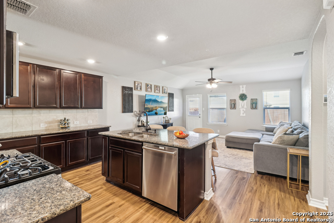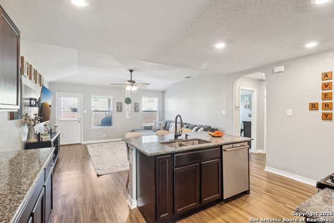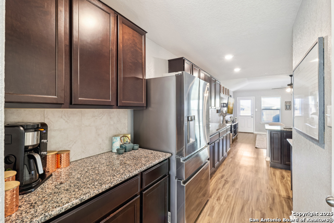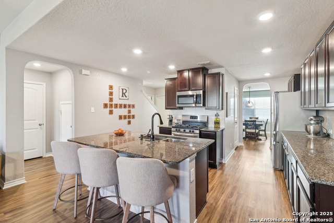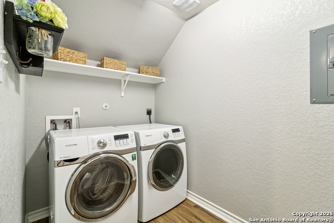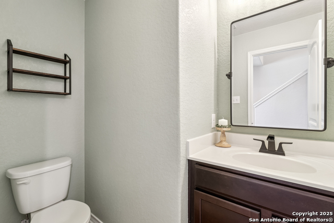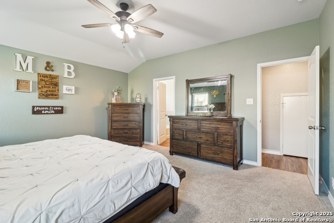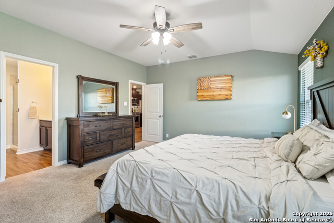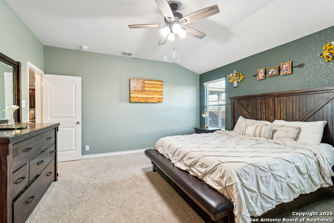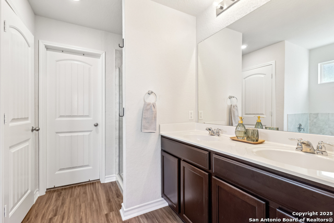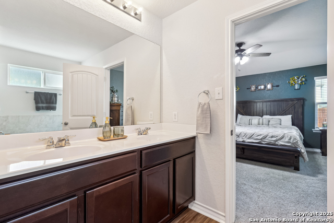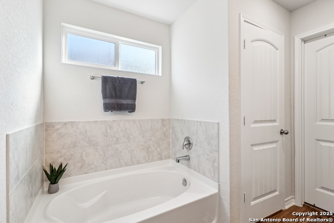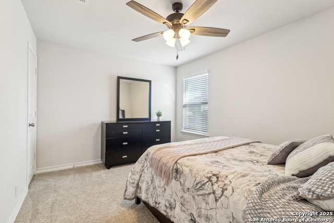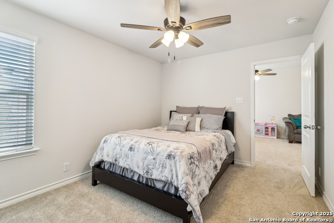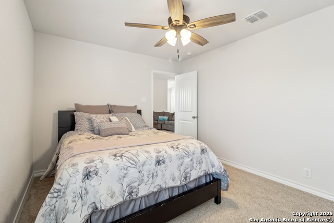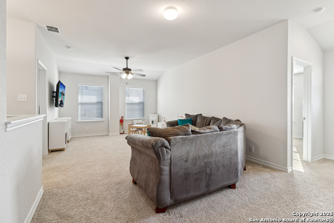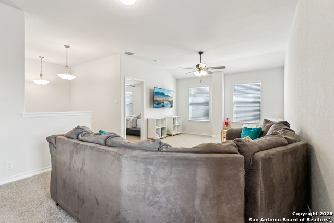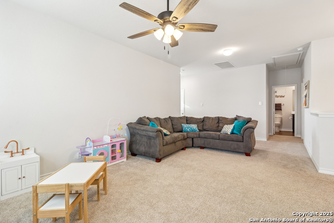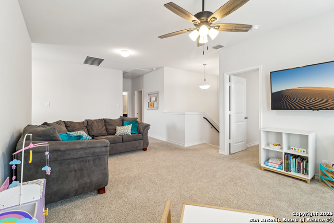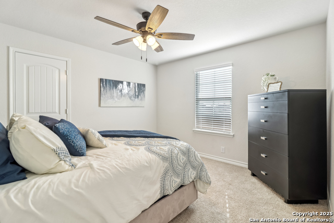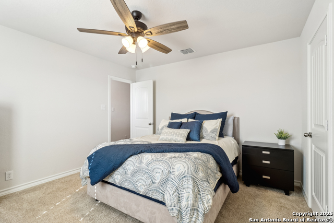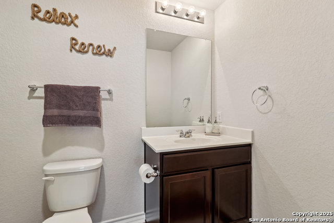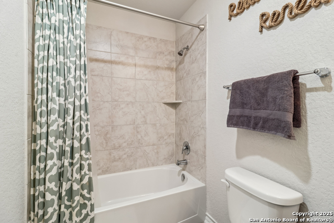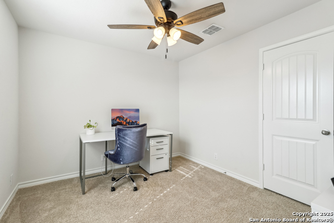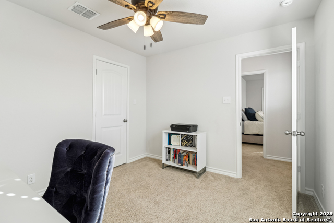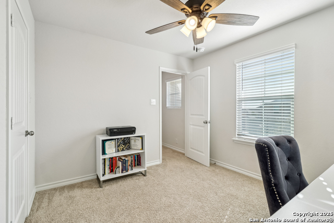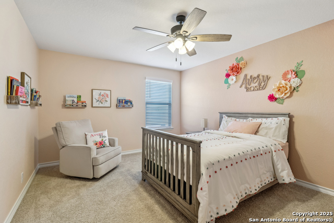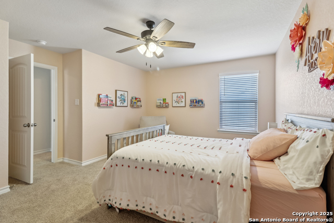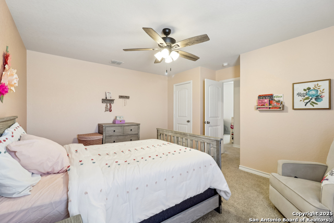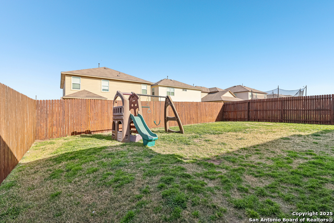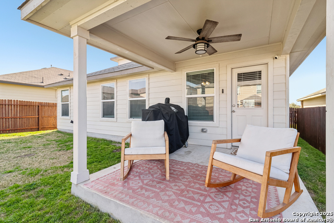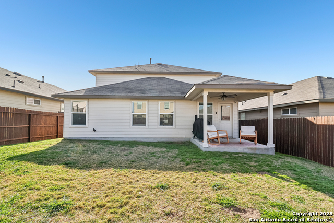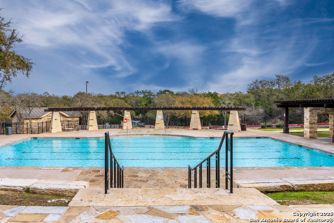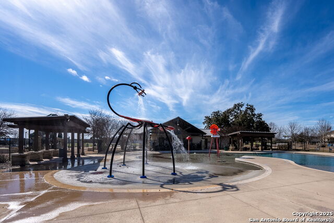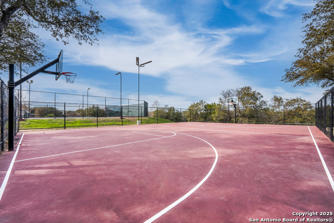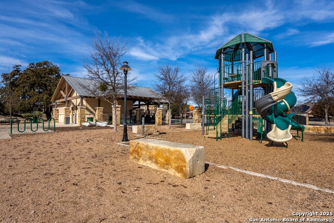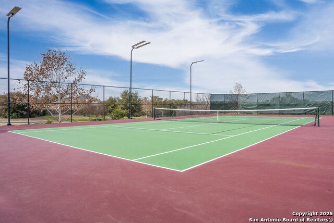839 House Sparrow, San Antonio, TX 78253
Property Photos
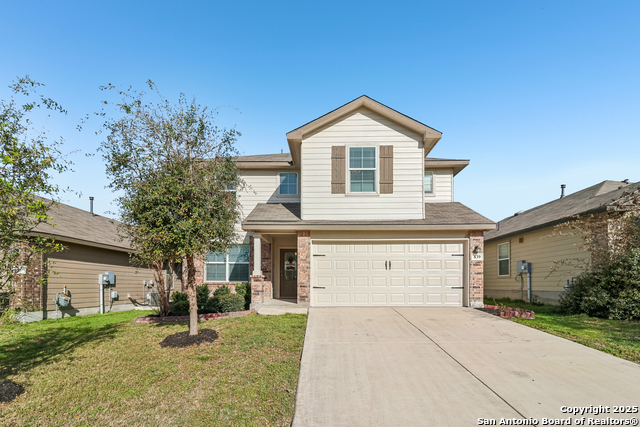
Would you like to sell your home before you purchase this one?
Priced at Only: $325,000
For more Information Call:
Address: 839 House Sparrow, San Antonio, TX 78253
Property Location and Similar Properties
- MLS#: 1851586 ( Single Residential )
- Street Address: 839 House Sparrow
- Viewed: 1
- Price: $325,000
- Price sqft: $128
- Waterfront: No
- Year Built: 2019
- Bldg sqft: 2544
- Bedrooms: 5
- Total Baths: 3
- Full Baths: 2
- 1/2 Baths: 1
- Garage / Parking Spaces: 2
- Days On Market: 15
- Additional Information
- County: BEXAR
- City: San Antonio
- Zipcode: 78253
- Subdivision: Redbird Ranch
- District: Northside
- Elementary School: HERBERT G. BOLDT ELE
- Middle School: Bernal
- High School: Harlan HS
- Provided by: Keller Williams Heritage
- Contact: Jennifer Cluff
- (806) 778-6667

- DMCA Notice
-
DescriptionWelcome to your next chapter! Picture this: You pull up to a beautiful two story retreat nestled in the highly coveted community of Redbird Ranch. The charming brick exterior and meticulously maintained landscaping practically wave hello, inviting you inside. Step through the elongated front entryway and feel the warmth of a home that's ready to welcome you with open arms. The moment you walk in, you're greeted by an upgraded entryway hall featuring a half wall drop zone with coat hooks. This thoughtful addition not only enhances the aesthetic appeal, but it's also perfect for stashing backpacks, coats, and everyday essentials Who says organization can't look good? Get ready to impress in the formal dining area, where hosting friends and family feels effortless.Flowing right into the gourmet kitchen, you'll love the granite countertops and rich espresso cabinetry that provide a luxurious yet welcoming feel. Ample cabinet and counter space ensure all your culinary needs are met, while stainless steel appliances and gas cooking make every meal feel like a special occasion. Whether you're whipping up your favorite meal, helping with homework, or just catching up with friends over coffee at the oversized kitchen island, this space truly feels like the heart of your home. And the best part? The open floor plan connects your kitchen to the main living area, featuring raised ceilings that make everything feel light, airy, and oh so inviting. It's the ideal setup for entertaining guests or just enjoying a cozy movie night at home. When it's time to unwind, head to your own private sanctuary the primary suite. Tucked away on the main floor, it's your little escape from the world, complete with raised ceilings, tons of natural light, and plenty of space to spread out and relax. The en suite bathroom has it all: a soaking tub for those long, luxurious baths, a walk in shower for quick refreshes, dual vanities to keep mornings smooth, and a spacious walk in closet to keep you effortlessly organized. Convenience is key, and this home has thought of everything. The under the stair storage means you never have to worry about where to stash your extras, and the utility room makes laundry day a breeze. Even the half bath on the first floor has been given an upgrade with a modern mirror, light fixture, and faucet because even the little details matter. Upstairs, get creative with a spacious loft that's just waiting to become your new favorite hangout whether it's a game room, media room, or a playroom. Plus, there are four more generously sized bedrooms each with ample sized closets and a second full bathroom, perfect for family or to accommodate guest. This home also offers thoughtful upgrades designed to enhance your lifestyle. With TV mounts already installed and cords hidden, your living areas maintain a sleek, modern look. The overhead garage storage ensures ample space for seasonal decor, sports equipment, and essentials, keeping your garage neat and organized. Plus, the owned water softener will convey with the home, offering enhanced water quality and convenience from day one. Step outside to your covered patio and expansive backyard an ideal setting for relaxing afternoons or lively summer cookouts. Living in Redbird Ranch means more than just a beautiful home it's an incredible lifestyle. Enjoy two existing amenity centers with pools, playgrounds, basketball and tennis courts, a clubhouse, and a serene pond. Plus, a third amenity center is on the way, promising even more with a full gym, pickleball courts, and an additional pool. You'll never run out of ways to enjoy your community! Location is everything, and this home has it all. Conveniently situated just off of 211, you're mere minutes away from shopping, grocery stores, restaurants, and major employers like Lackland Air Force Base. This isn't just a house it's the place where your story unfolds. Don't just imagine living here experience it.
Payment Calculator
- Principal & Interest -
- Property Tax $
- Home Insurance $
- HOA Fees $
- Monthly -
Features
Building and Construction
- Builder Name: D.R. Horton
- Construction: Pre-Owned
- Exterior Features: Brick, Siding
- Floor: Carpeting, Laminate
- Foundation: Slab
- Kitchen Length: 12
- Roof: Composition
- Source Sqft: Appsl Dist
Land Information
- Lot Improvements: Street Paved, Curbs, Street Gutters, Sidewalks, Streetlights, Fire Hydrant w/in 500'
School Information
- Elementary School: HERBERT G. BOLDT ELE
- High School: Harlan HS
- Middle School: Bernal
- School District: Northside
Garage and Parking
- Garage Parking: Two Car Garage
Eco-Communities
- Energy Efficiency: Programmable Thermostat, Ceiling Fans
- Water/Sewer: Water System, Sewer System
Utilities
- Air Conditioning: One Central
- Fireplace: Not Applicable
- Heating Fuel: Natural Gas
- Heating: Central
- Recent Rehab: No
- Utility Supplier Elec: CPS
- Utility Supplier Gas: CPS
- Utility Supplier Grbge: Metro
- Utility Supplier Sewer: SAWS
- Utility Supplier Water: SAWS
- Window Coverings: All Remain
Amenities
- Neighborhood Amenities: Pool, Tennis, Clubhouse, Park/Playground, Jogging Trails, Sports Court, Bike Trails, Basketball Court, Other - See Remarks
Finance and Tax Information
- Days On Market: 10
- Home Owners Association Fee: 174
- Home Owners Association Frequency: Quarterly
- Home Owners Association Mandatory: Mandatory
- Home Owners Association Name: REDBIRD RANCH HOMEOWNERS ASSOCIATION
- Total Tax: 6121.44
Other Features
- Block: 49
- Contract: Exclusive Right To Sell
- Instdir: Take US-90 W to TX-211 N. Take the TX-211 exit from US-90 W. Continue on TX-211 N.Turn left onto Reeves Loop. Turn right onto Holliman Pkwy. Turn left onto House Sparrow. Home will be on the right.
- Interior Features: Two Living Area, Separate Dining Room, Island Kitchen, Breakfast Bar, Loft, Utility Room Inside, High Ceilings, Open Floor Plan, Cable TV Available, High Speed Internet, Laundry Main Level, Walk in Closets
- Legal Desc Lot: 10
- Legal Description: Cb 4375A (Redbird Ranch Ut-7D), Block 49 Lot 10 2019-New Per
- Miscellaneous: Builder 10-Year Warranty, No City Tax, Virtual Tour, Cluster Mail Box, School Bus
- Occupancy: Owner
- Ph To Show: 4404099948
- Possession: Closing/Funding
- Style: Two Story
Owner Information
- Owner Lrealreb: Yes
Nearby Subdivisions
Afton Oaks Enclave
Alamo Estates
Alamo Ranch
Alamo Ranch Area 8
Alamo Ranch Ut-41c
Aston Park
Bear Creek Hills
Bella Vista
Bexar
Bison Ridge
Bison Ridge At Westpointe
Bluffs Of Westcreek
Bruce Haby Subdivision
Caracol Creek
Cobblestone
Falcon Landing
Fronterra At Westpointe
Fronterra At Westpointe - Bexa
Gordons Grove
Green Glen Acres
Haby Hill
Heights Of Westcreek
Hidden Oasis
High Point At West Creek
High Point Westcreek U-1
Highpoint At Westcreek
Hill Country Gardens
Hill Country Retreat
Hunters Ranch
Meridian
Monticello Ranch
Morgan Meadows
Morgans Heights
N/a
Na
North San Antonio Hills
Northwest Rural
Northwest Rural/remains Ns/mv
Oaks Of Westcreek
Park At Westcreek
Preserve At Culebra
Redbird Ranch
Ridgeview
Ridgeview Ranch
Rio Medina Estates
Riverstone
Riverstone At Alamo Ranch
Riverstone At Wespointe
Riverstone At Westpointe
Riverstone-ut
Rustic Oaks
San Geronimo
Santa Maria At Alamo Ranch
Stevens Ranch
Stonehill
Talley Fields
Tamaron
The Hills At Alamo Ranch
The Oaks Of Westcreek
The Park At Cimarron Enclave -
The Preserve At Alamo Ranch
The Trails At Westpointe
Thomas Pond
Timber Creek
Trails At Alamo Ranch
Trails At Culebra
Trails At Westpointe
Veranda
Villages Of Westcreek
Villas Of Westcreek
Vistas Of Westcreek
Waterford Park
West Creek Gardens
West Oak Estates
West View
Westcreek
Westcreek Oaks
Westcreek/the Oaks
Westpoint East
Westpointe
Westpointe East
Westview
Westwinds Lonestar
Westwinds West, Unit-3 (enclav
Westwinds-summit At Alamo Ranc
Winding Brook
Woods Of Westcreek
Wynwood Of Westcreek

- Antonio Ramirez
- Premier Realty Group
- Mobile: 210.557.7546
- Mobile: 210.557.7546
- tonyramirezrealtorsa@gmail.com



