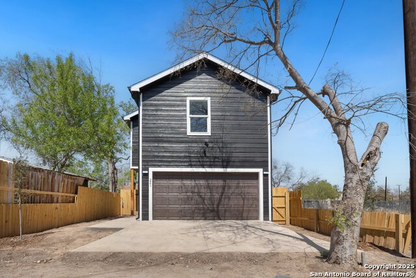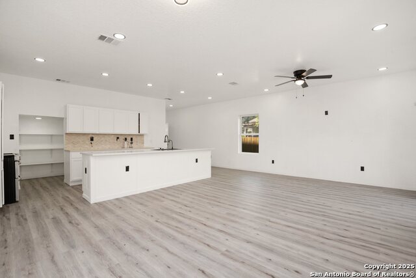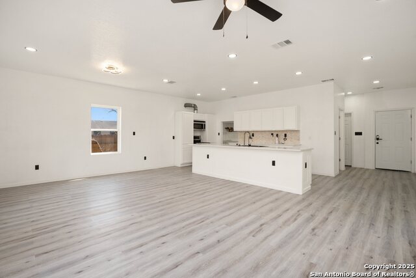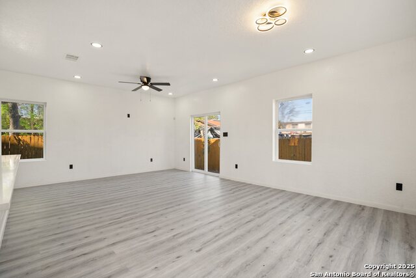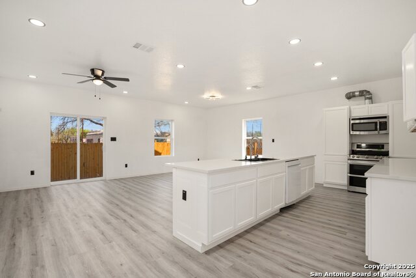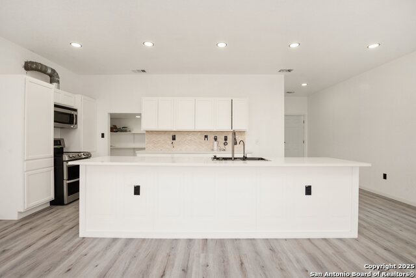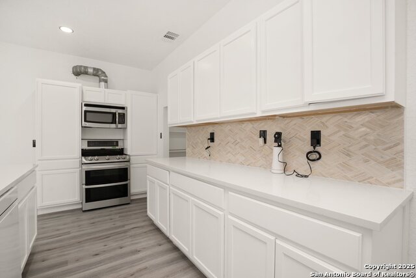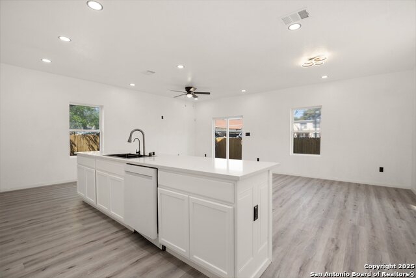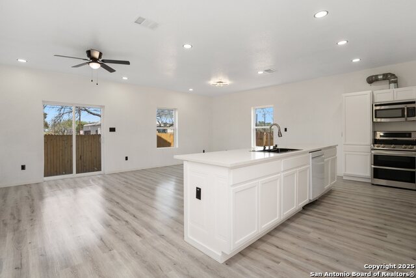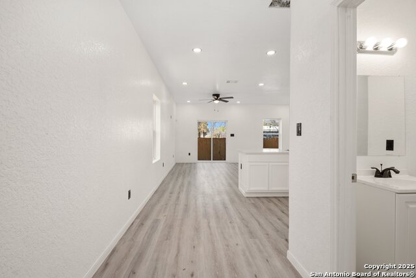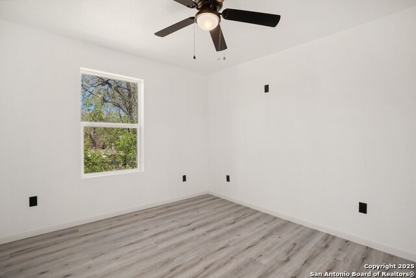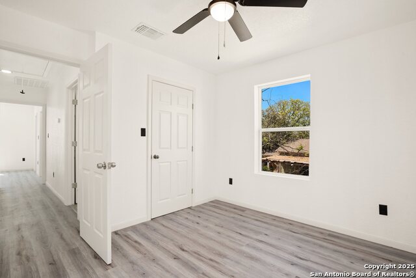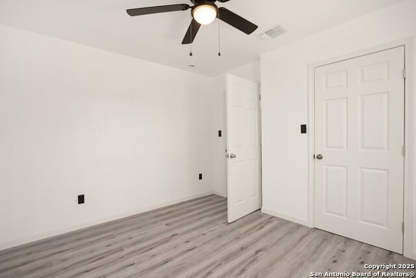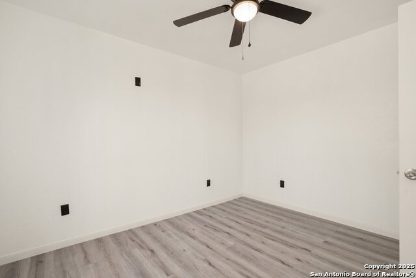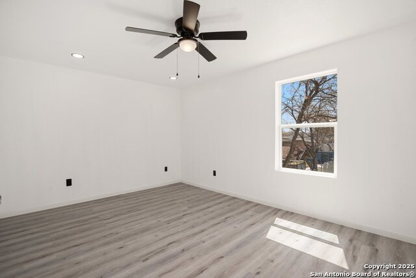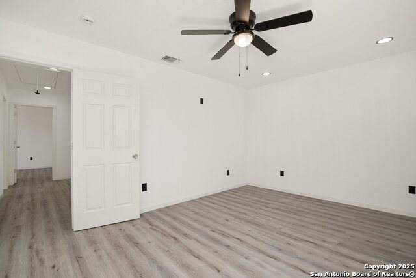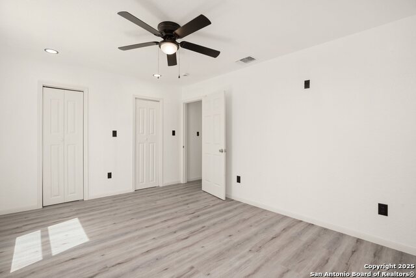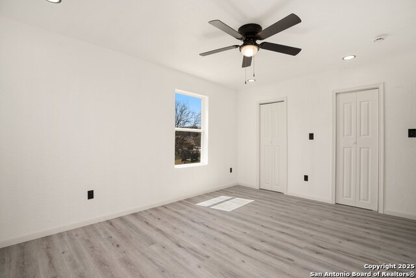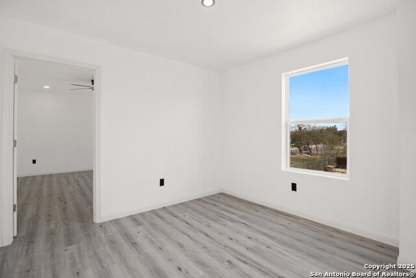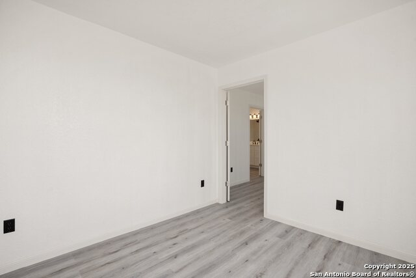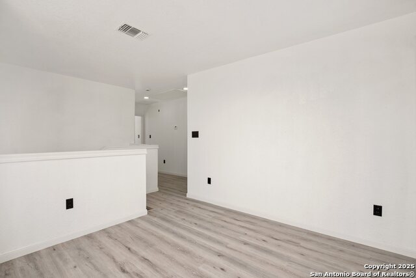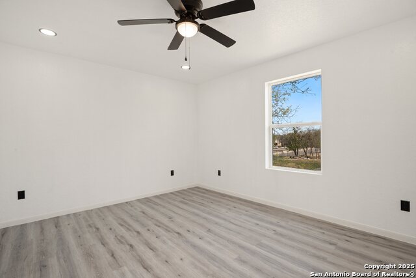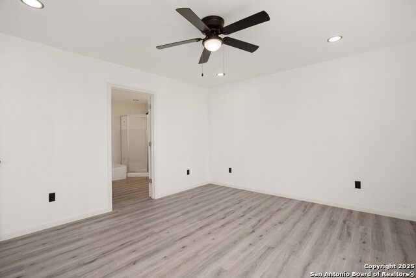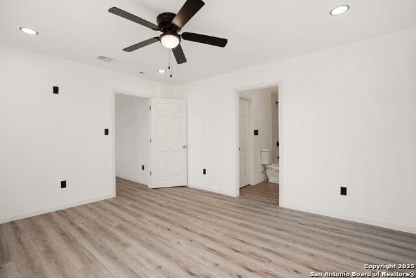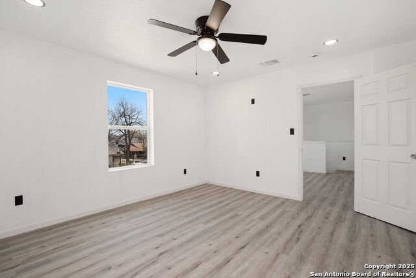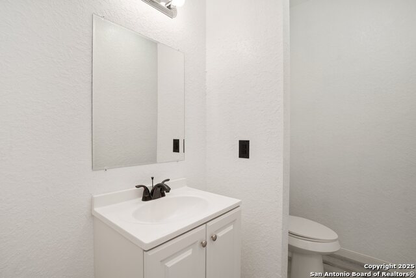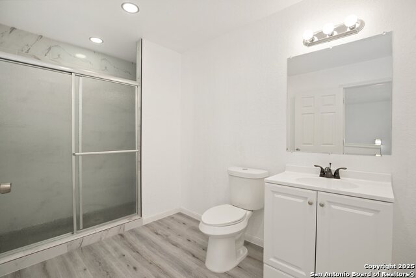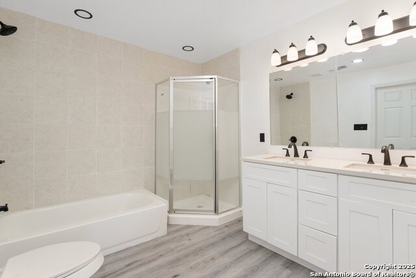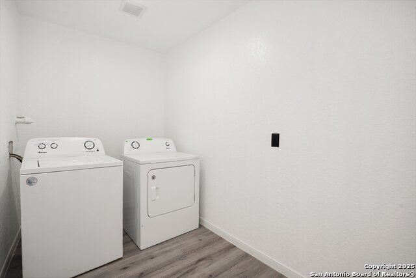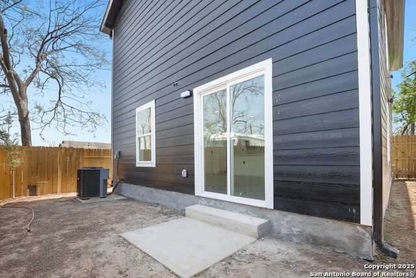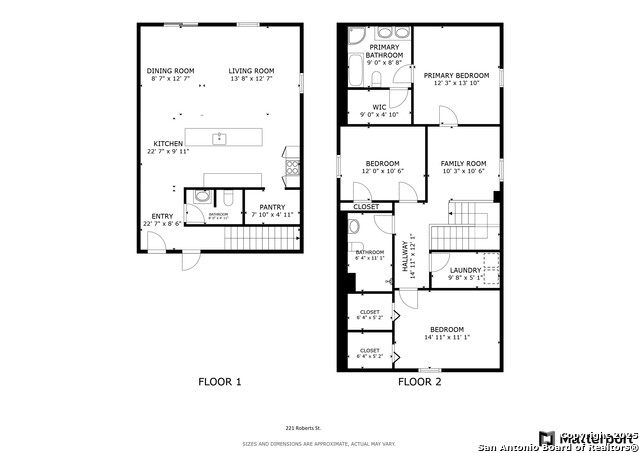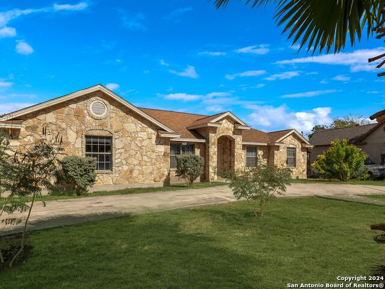221 Roberts , San Antonio, TX 78207
Property Photos
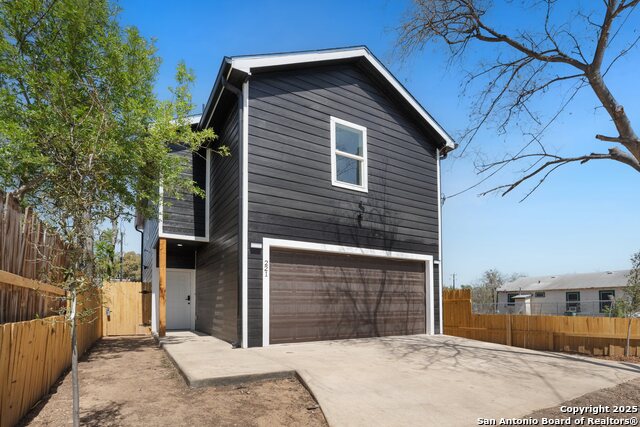
Would you like to sell your home before you purchase this one?
Priced at Only: $310,000
For more Information Call:
Address: 221 Roberts , San Antonio, TX 78207
Property Location and Similar Properties
- MLS#: 1851537 ( Single Residential )
- Street Address: 221 Roberts
- Viewed: 1
- Price: $310,000
- Price sqft: $159
- Waterfront: No
- Year Built: 2025
- Bldg sqft: 1952
- Bedrooms: 3
- Total Baths: 3
- Full Baths: 2
- 1/2 Baths: 1
- Garage / Parking Spaces: 2
- Days On Market: 11
- Additional Information
- County: BEXAR
- City: San Antonio
- Zipcode: 78207
- Subdivision: 26th/zarzamora
- District: San Antonio I.S.D.
- Elementary School: Crockett
- Middle School: Call District
- High School: Lanier
- Provided by: Redfin Corporation
- Contact: Michael Trautman
- (210) 601-8034

- DMCA Notice
-
DescriptionWelcome to this newly built home in Prospect Hill, offering a modern layout with thoughtful design. Featuring three bedrooms and two and a half baths, this home provides an open floor plan with laminate flooring and neutral tones throughout, creating a bright and inviting atmosphere. The main living area includes a spacious living and dining combo with direct access to the backyard, perfect for indoor outdoor living. The island kitchen is well equipped with a breakfast bar, walk in pantry, and plenty of cabinetry and counter space for all your cooking needs. Upstairs, the primary bedroom offers a relaxing retreat with a tub, separate walk in shower, and ample space. Two secondary bedrooms and a versatile loft complete the second floor, making it ideal for a home office, playroom, or additional lounge area. Conveniently located close to Downtown, Woodlawn Lake Park, shopping, dining, and with easy access to I 10 and I 35, this home is in a prime location for work and leisure. Don't miss out schedule your showing today!
Payment Calculator
- Principal & Interest -
- Property Tax $
- Home Insurance $
- HOA Fees $
- Monthly -
Features
Building and Construction
- Builder Name: unknown
- Construction: Pre-Owned
- Exterior Features: Asbestos Shingle, Siding, Cement Fiber
- Floor: Laminate
- Foundation: Slab
- Kitchen Length: 23
- Roof: Composition
- Source Sqft: Appsl Dist
Land Information
- Lot Improvements: Sidewalks, Streetlights, Fire Hydrant w/in 500', City Street
School Information
- Elementary School: Crockett
- High School: Lanier
- Middle School: Call District
- School District: San Antonio I.S.D.
Garage and Parking
- Garage Parking: Two Car Garage, Attached
Eco-Communities
- Water/Sewer: Water System, Sewer System, City
Utilities
- Air Conditioning: One Central, Heat Pump
- Fireplace: Not Applicable
- Heating Fuel: Electric
- Heating: Central, Heat Pump, 1 Unit
- Utility Supplier Elec: CPS
- Utility Supplier Grbge: CPS
- Utility Supplier Sewer: SAWS
- Utility Supplier Water: SAWS
- Window Coverings: None Remain
Amenities
- Neighborhood Amenities: None
Finance and Tax Information
- Home Faces: South
- Home Owners Association Mandatory: None
- Total Tax: 583
Other Features
- Contract: Exclusive Right To Sell
- Instdir: I-10W to take exit 569. Take Left on N Colorado St. Take a Right at W Poplar Street. Take Left N Elmendorf St. Take Right at Roberts St. House on the right.
- Interior Features: One Living Area, Liv/Din Combo, Island Kitchen, Walk-In Pantry, All Bedrooms Upstairs, High Ceilings, Open Floor Plan, Laundry Upper Level, Laundry Room, Walk in Closets, Attic - Access only, Attic - Pull Down Stairs
- Legal Desc Lot: 30
- Legal Description: Ncb 2126 Blk 1 Lot 30
- Miscellaneous: None/not applicable
- Occupancy: Vacant
- Ph To Show: 210-222-2227
- Possession: Closing/Funding
- Style: Two Story, Traditional
Owner Information
- Owner Lrealreb: No
Similar Properties
Nearby Subdivisions
26th/zarzamora
Brady Gardens
Commerce S To Guadalupe Sa
Culebra Crossing
Culebra Park
Culebra S To Delgado Sa
Culebra S. To Delgado Sa
Cupples/zarzamora
Delgado S. To W. Martin
Delgado S. To W. Martin (sa)
Delgado S. To W. Martin Sa
Edgewood
Gardendale Area 8 Ed
Guadalupe S To Laredo St Sa
Lincoln Heights
Maryland Place
Not In Defined Subdivision
Prospect Hill
S Laredo Se To Frio City Rd Sa
S. Laredo
S. Laredo S.e. To Frio City Rd
Unknown
W Martin S To W Commerce (sa)
Zarzamora Ht

- Antonio Ramirez
- Premier Realty Group
- Mobile: 210.557.7546
- Mobile: 210.557.7546
- tonyramirezrealtorsa@gmail.com



