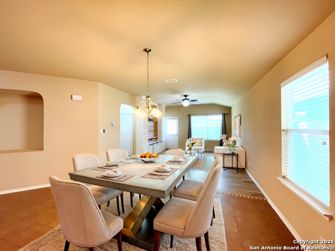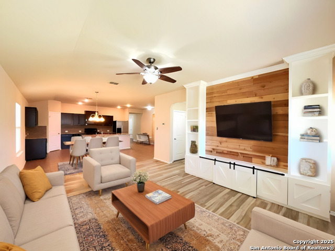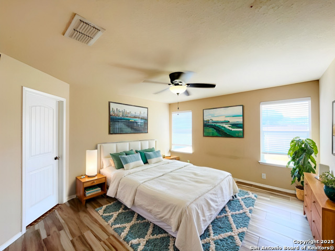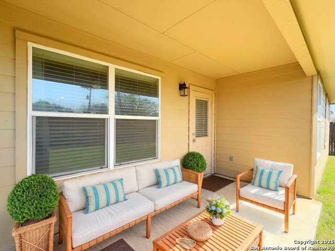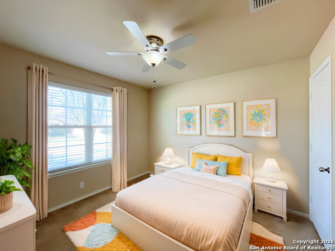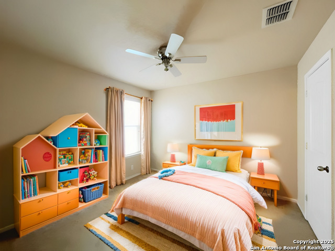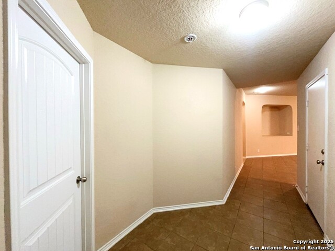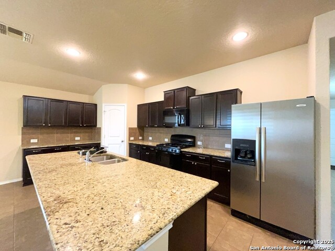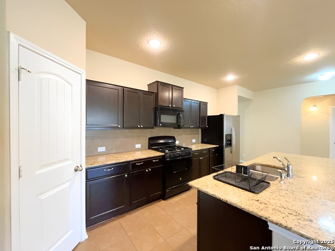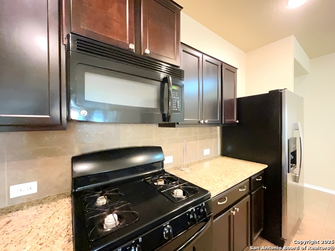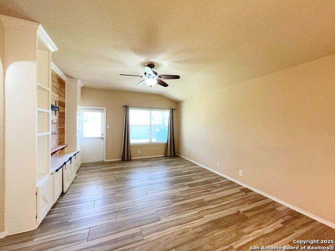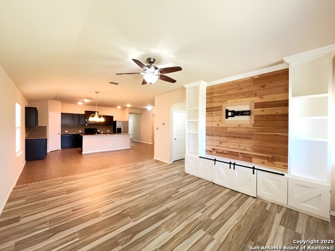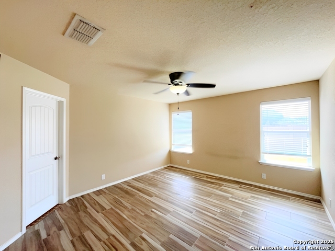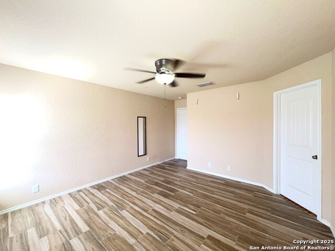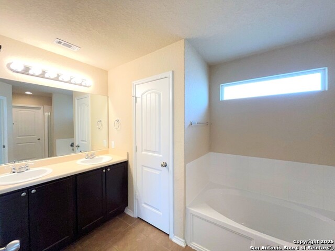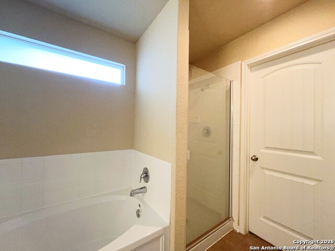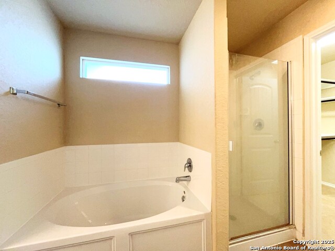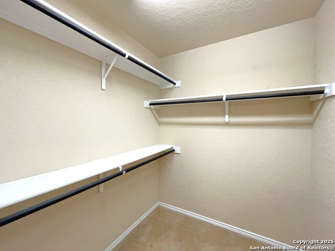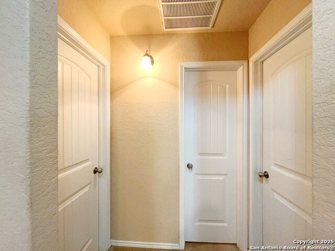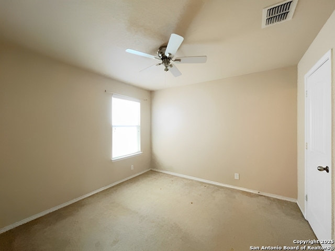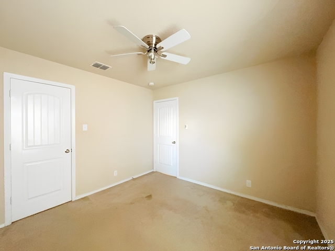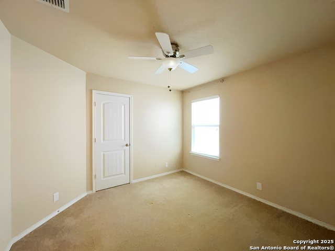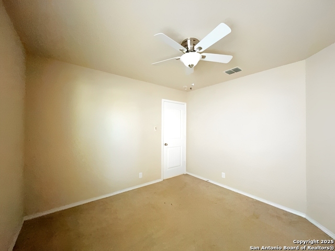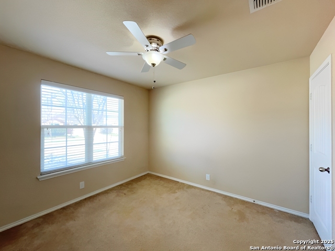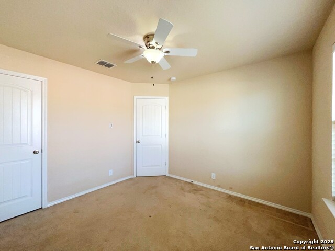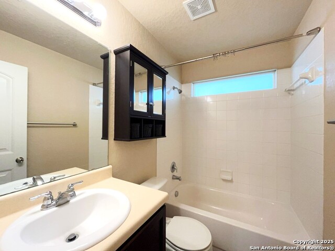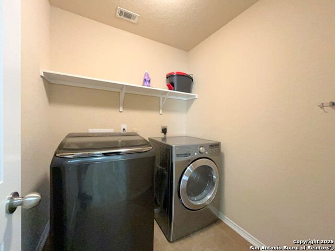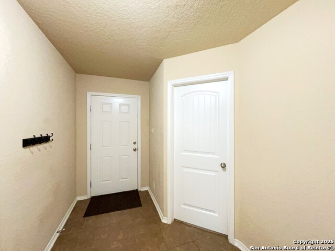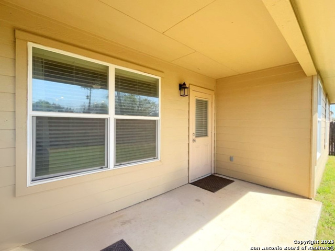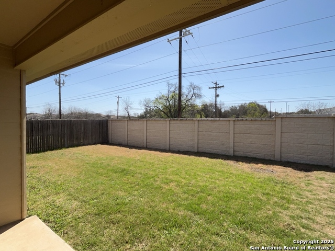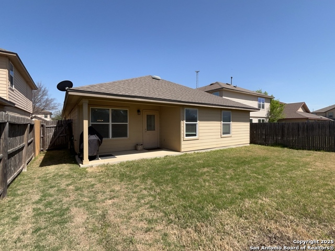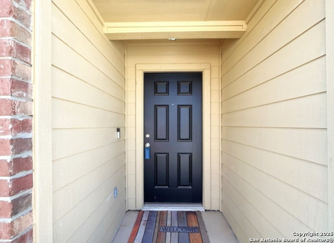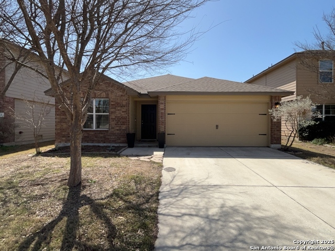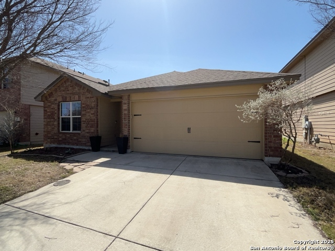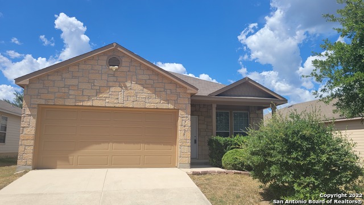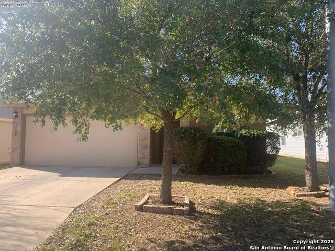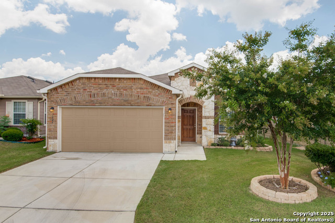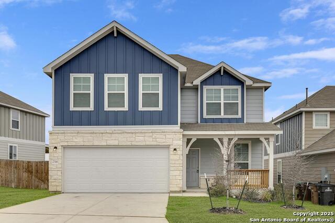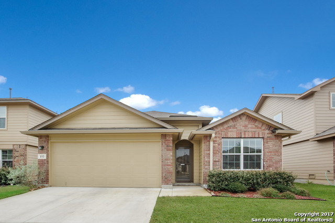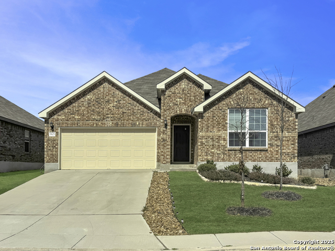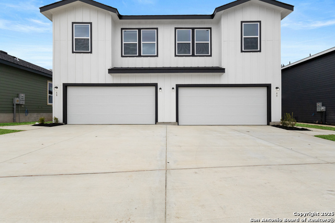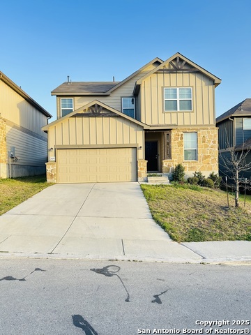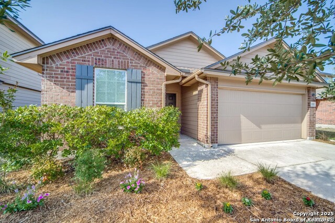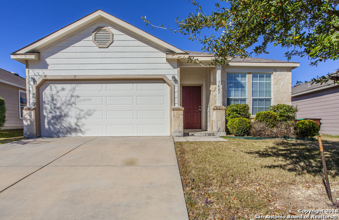119 Lina Lane, Boerne, TX 78015
Property Photos
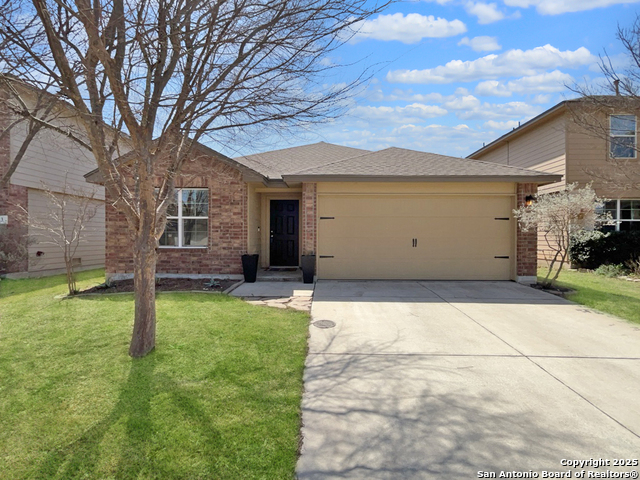
Would you like to sell your home before you purchase this one?
Priced at Only: $2,095
For more Information Call:
Address: 119 Lina Lane, Boerne, TX 78015
Property Location and Similar Properties
- MLS#: 1851499 ( Residential Rental )
- Street Address: 119 Lina Lane
- Viewed: 1
- Price: $2,095
- Price sqft: $1
- Waterfront: No
- Year Built: 2014
- Bldg sqft: 1693
- Bedrooms: 4
- Total Baths: 2
- Full Baths: 2
- Days On Market: 14
- Additional Information
- County: KENDALL
- City: Boerne
- Zipcode: 78015
- Subdivision: Boerne Hollow
- District: Boerne
- Elementary School: Kendall Elementary
- Middle School: Boerne Middle S
- High School: Champion
- Provided by: PMI Birdy Properties, CRMC
- Contact: Gregg Birdy
- (210) 963-6900

- DMCA Notice
-
DescriptionWelcome to this spacious 4 bedroom, 2 bath home, offering a bright and open floor plan designed for comfort and convenience. The interior features include a ceiling fan, chandelier and low energy efficient windows that enhance the home's ambiance and efficiency. The HVAC system complete with a programmable thermostat, ensures year round comfort. The kitchen is a standout, featuring a gas stove, island, microwave, pantry, refrigerator, and solid countertops, perfect for both meal prep and casual dining. Adjacent to the kitchen, the laundry room comes with a washer and dryer for added convenience. The primary bedroom boasts a luxurious ensuite with a double vanity, garden tub and walk in shower, creating a relaxing retreat. Step outside to the private backyard, where you can unwind on the covered patio surrounded by a privacy fence. This home also includes a two car garage with an automatic door opener for easy access. Located near shopping, this home offers both comfort and practicality. "RESIDENT BENEFIT PACKAGE" ($50/Month)*Renters Insurance Recommended*PET APPS $25 per profile. All information in this marketing material is deemed reliable but is not guaranteed. Prospective tenants are advised to independently verify all information, including property features, availability, and lease terms, to their satisfaction.
Payment Calculator
- Principal & Interest -
- Property Tax $
- Home Insurance $
- HOA Fees $
- Monthly -
Features
Building and Construction
- Apprx Age: 11
- Builder Name: Continental Homes
- Exterior Features: Brick, Siding
- Flooring: Carpeting, Ceramic Tile, Vinyl
- Foundation: Slab
- Kitchen Length: 18
- Other Structures: None
- Roof: Composition
- Source Sqft: Appsl Dist
Land Information
- Lot Description: Mature Trees (ext feat), Level
- Lot Dimensions: 45x110
School Information
- Elementary School: Kendall Elementary
- High School: Champion
- Middle School: Boerne Middle S
- School District: Boerne
Garage and Parking
- Garage Parking: Two Car Garage, Attached
Eco-Communities
- Energy Efficiency: Programmable Thermostat, Double Pane Windows, Low E Windows, Ceiling Fans
- Water/Sewer: Water System, Sewer System
Utilities
- Air Conditioning: One Central
- Fireplace: Not Applicable
- Heating Fuel: Natural Gas
- Heating: Central
- Recent Rehab: No
- Security: Not Applicable
- Utility Supplier Elec: BANDERA
- Utility Supplier Gas: TBD
- Utility Supplier Grbge: BOERNE
- Utility Supplier Other: GVTC
- Utility Supplier Sewer: BOERNE
- Utility Supplier Water: BOERNE
- Window Coverings: All Remain
Amenities
- Common Area Amenities: Near Shopping
Finance and Tax Information
- Application Fee: 75
- Cleaning Deposit: 300
- Days On Market: 10
- Max Num Of Months: 24
- Security Deposit: 2843
Rental Information
- Rent Includes: No Inclusions
- Tenant Pays: Gas/Electric, Water/Sewer, Yard Maintenance, Garbage Pickup
Other Features
- Accessibility: Level Lot, Level Drive, No Stairs, First Floor Bath, First Floor Bedroom, Stall Shower
- Application Form: ONLINE APP
- Apply At: WWW.APPLYBIRDY.COM
- Instdir: Head northwest on I-10 W/Take exit 543 for Scenic Loop Rd/Cascade Caverns Rd/Frontage Rd/ Scenic Loop Rd/ Right onto Cascade Cavern/ Left onto Jolie Cir/ Right onto Lina Ln
- Interior Features: One Living Area, Liv/Din Combo, Island Kitchen, Breakfast Bar, Walk-In Pantry, Utility Room Inside, 1st Floor Lvl/No Steps, High Ceilings, Open Floor Plan, Cable TV Available, High Speed Internet, Laundry Room, Walk in Closets, Attic - Pull Down Stairs
- Legal Description: Boerne Hollow Blk 1 Lot 5, .114 Acres
- Min Num Of Months: 12
- Miscellaneous: Broker-Manager, Cluster Mail Box
- Occupancy: Vacant
- Personal Checks Accepted: No
- Ph To Show: 2102222227
- Restrictions: Other
- Salerent: For Rent
- Section 8 Qualified: No
- Style: One Story
Owner Information
- Owner Lrealreb: No
Similar Properties

- Antonio Ramirez
- Premier Realty Group
- Mobile: 210.557.7546
- Mobile: 210.557.7546
- tonyramirezrealtorsa@gmail.com



