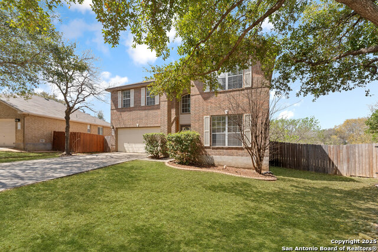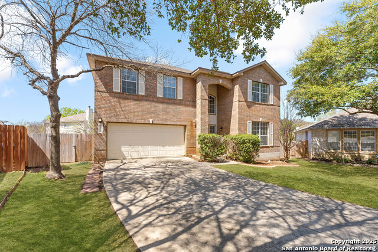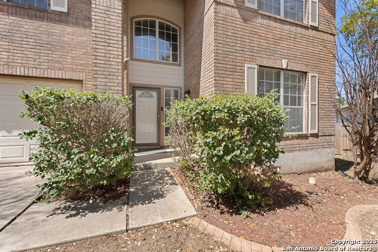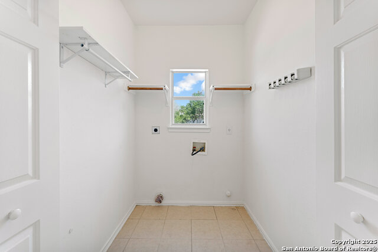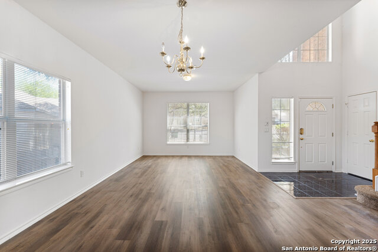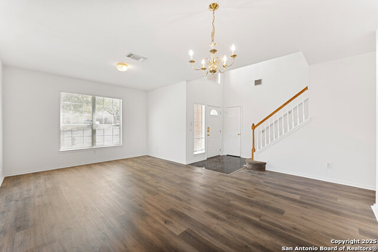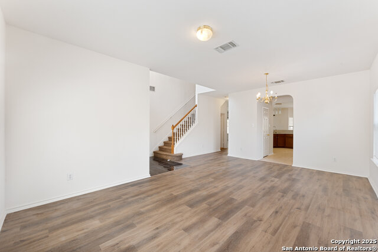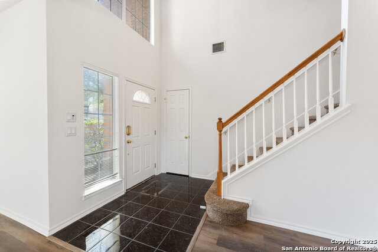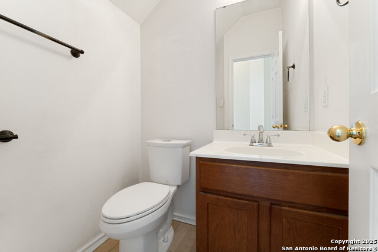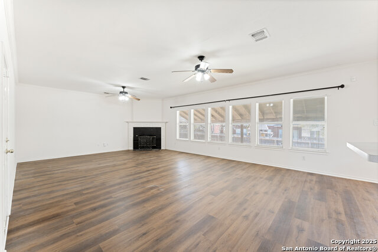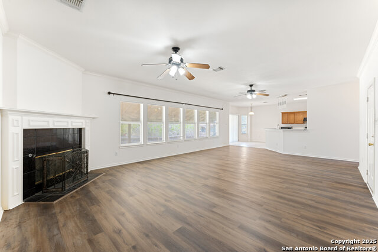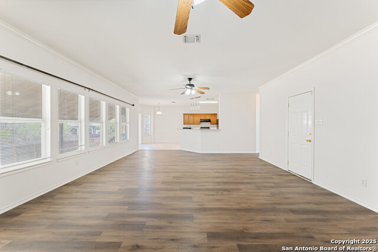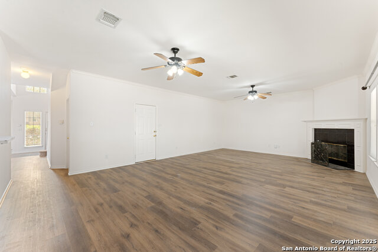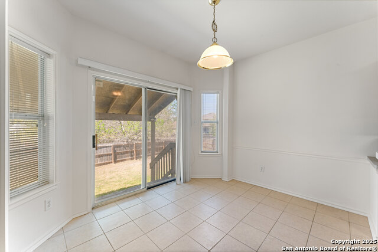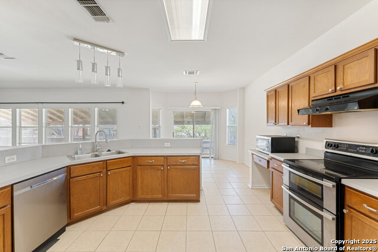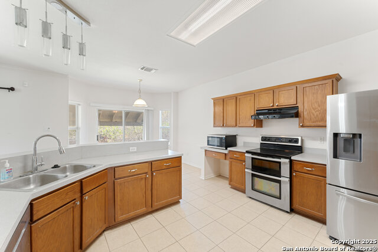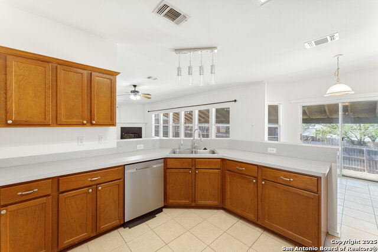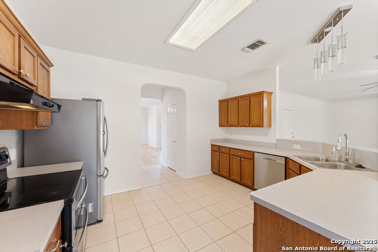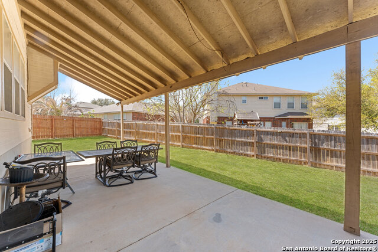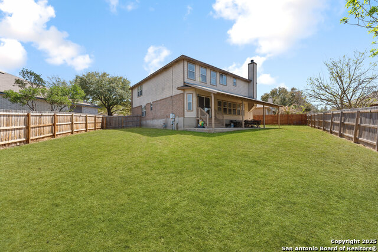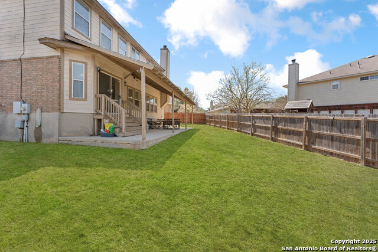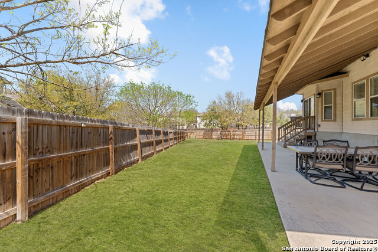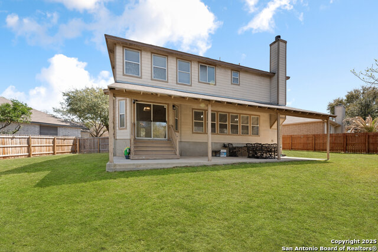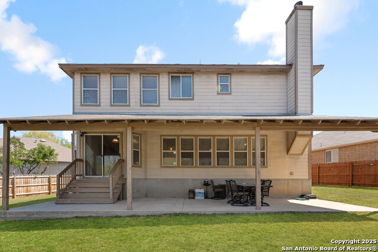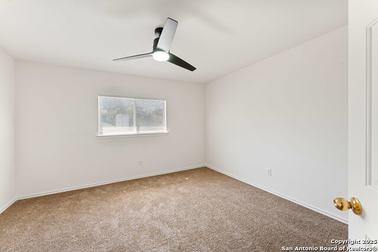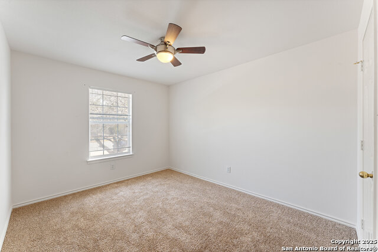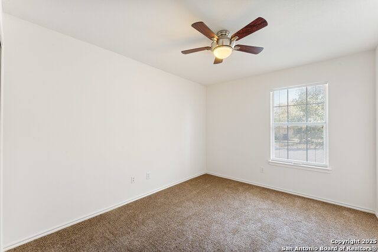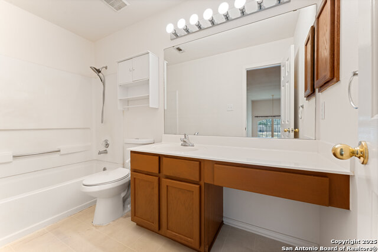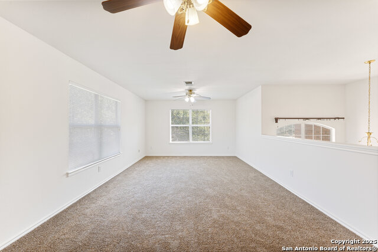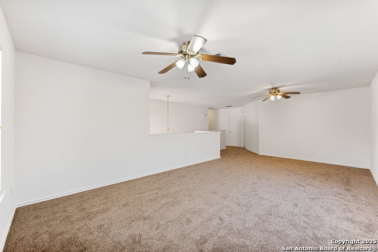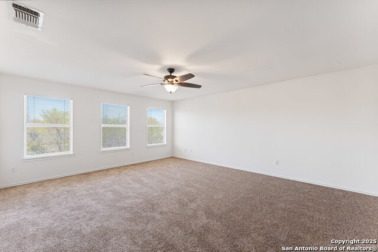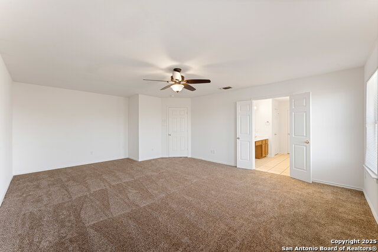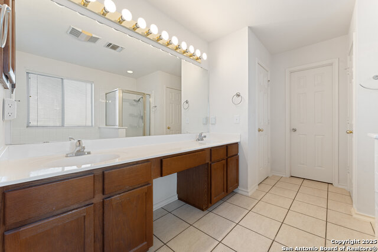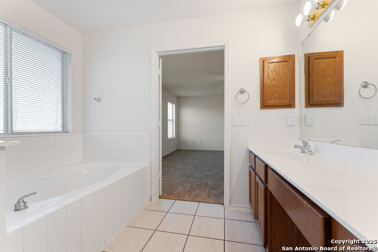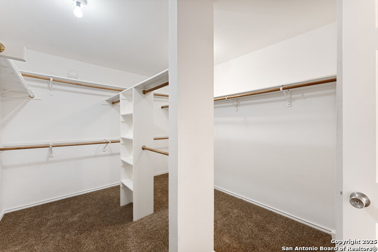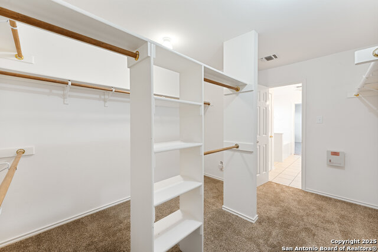12319 Stable Road Dr, San Antonio, TX 78249
Property Photos
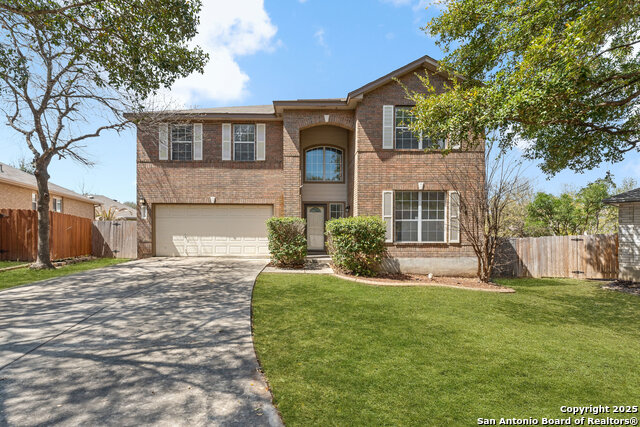
Would you like to sell your home before you purchase this one?
Priced at Only: $435,000
For more Information Call:
Address: 12319 Stable Road Dr, San Antonio, TX 78249
Property Location and Similar Properties
- MLS#: 1851430 ( Single Residential )
- Street Address: 12319 Stable Road Dr
- Viewed: 14
- Price: $435,000
- Price sqft: $143
- Waterfront: No
- Year Built: 1999
- Bldg sqft: 3048
- Bedrooms: 4
- Total Baths: 3
- Full Baths: 2
- 1/2 Baths: 1
- Garage / Parking Spaces: 2
- Days On Market: 37
- Additional Information
- County: BEXAR
- City: San Antonio
- Zipcode: 78249
- Subdivision: Oakmont Downs
- District: Northside
- Elementary School: Boone
- Middle School: Rawlinson
- High School: Clark
- Provided by: Keller Williams Heritage
- Contact: Scott Malouff
- (210) 365-6192

- DMCA Notice
-
DescriptionCharming & Updated Home in Oakmont Downs Move In Ready! Discover this beautifully maintained 4 bedroom, 2.5 bathroom home in the sought after Oakmont Downs neighborhood of North Central San Antonio! With easy access to IH 10 & 1604, you're just minutes from top shopping, dining, and major employers. Step inside to a fresh and inviting space featuring brand new luxury vinyl plank flooring downstairs and plush new carpet upstairs. The open floor plan boasts a Texas sized family room, a formal dining area, and a separate living space perfect for entertaining or relaxing. The cozy fireplace sets the mood for chilly evenings, while the freshly painted walls create a bright canvas to make this home truly your own. Retreat to the spacious master suite, complete with a garden tub, separate shower, and a huge walk in closet. Outside, enjoy a great sized backyard with a covered patio, perfect for weekend BBQs or quiet evenings under the stars. Don't miss out on this stunning home schedule your showing today!
Payment Calculator
- Principal & Interest -
- Property Tax $
- Home Insurance $
- HOA Fees $
- Monthly -
Features
Building and Construction
- Apprx Age: 26
- Builder Name: Centex
- Construction: Pre-Owned
- Exterior Features: Brick
- Floor: Carpeting, Ceramic Tile
- Foundation: Slab
- Kitchen Length: 14
- Roof: Composition
- Source Sqft: Appsl Dist
School Information
- Elementary School: Boone
- High School: Clark
- Middle School: Rawlinson
- School District: Northside
Garage and Parking
- Garage Parking: Two Car Garage, Attached
Eco-Communities
- Water/Sewer: Water System, Sewer System
Utilities
- Air Conditioning: One Central
- Fireplace: Not Applicable
- Heating Fuel: Electric
- Heating: Central
- Window Coverings: None Remain
Amenities
- Neighborhood Amenities: Park/Playground
Finance and Tax Information
- Days On Market: 28
- Home Owners Association Fee: 42
- Home Owners Association Frequency: Monthly
- Home Owners Association Mandatory: Mandatory
- Home Owners Association Name: OAKMONT DOWNS HOMEOWNERS ASSOCIATION
- Total Tax: 10041.3
Other Features
- Contract: Exclusive Right To Sell
- Instdir: Dezavala to Stable Oak to Stable Road Dr
- Interior Features: Two Living Area, Separate Dining Room, Eat-In Kitchen, Two Eating Areas, Breakfast Bar, Walk-In Pantry, Game Room, Loft, Utility Room Inside, All Bedrooms Upstairs, Open Floor Plan, Cable TV Available
- Legal Desc Lot: 47
- Legal Description: NCB 13534 BLK 4 LOT 47 (OAKMONT SUBD UT-3)
- Ph To Show: 210-222-2227
- Possession: Closing/Funding
- Style: Two Story
- Views: 14
Owner Information
- Owner Lrealreb: No
Nearby Subdivisions
Agave Trace
Auburn Ridge
Babcock North
Babcock Place
Babcock Th Iii Ns
Bella Sera
Bentley Manor Cottage Estates
Cambridge
Carriage Hills
College Park
Creekview Estates
De Zavala Trails
Dell Oak
Dezavala Trails
Fieldstone
Hart Ranch
Hunters Chase
Hunters Glenn
Jade Oaks
Maverick Creek
Meadows Of Carriage Hills
Midway On Babcock
Oakland Heights
Oakmont Downs
Oakmont Estates
Oakridge Pointe
Oxbow
Parkwood
Parkwood Subdivision
Parkwood Village
Presidio
Provincia Villas
Regency Meadow
River Mist U-1
Rivermist
Rose Hill
Shavano Village
Steubing Farm Ut-7 (enclave) B
Tanglewood
The Landing At French Creek
The Park At University Hills
University Hills
University Oaks
University Village
Village Green
Villas At Presidio
Westfield
Woller Creek
Woodbridge
Woodridge
Woodridge Estates
Woodridge Village
Woods Of Shavano

- Antonio Ramirez
- Premier Realty Group
- Mobile: 210.557.7546
- Mobile: 210.557.7546
- tonyramirezrealtorsa@gmail.com



